#arkhaus
Photo


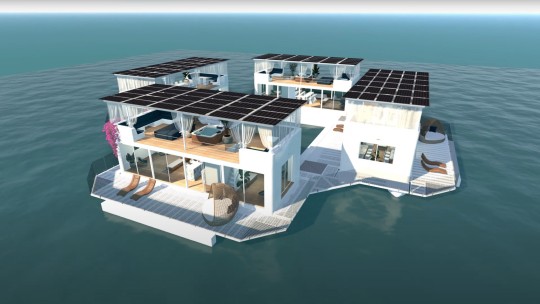
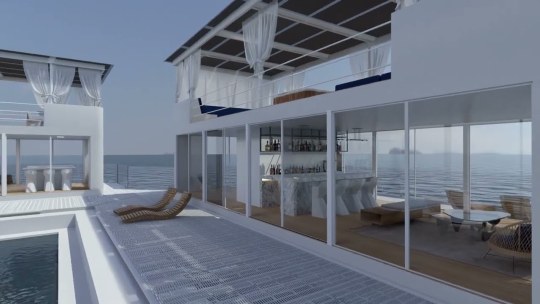

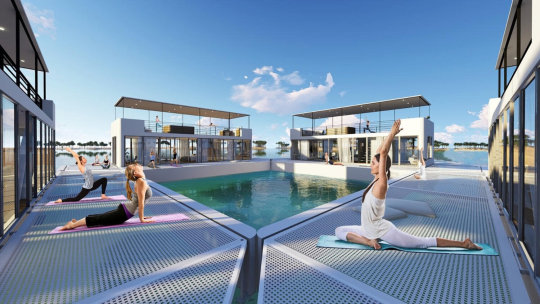

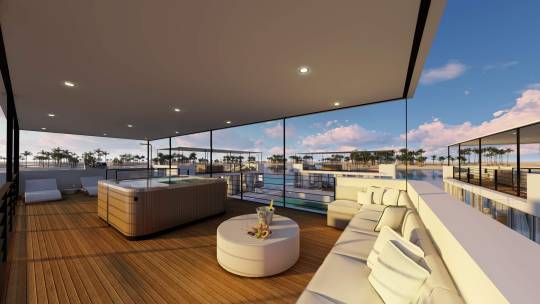


ArkHaus Floating Social Club, Miami, Florida, United States
ArkHaus / Arkup floating mansions
#art#design#architecture#interiors#socialclub#clubbing#floatinghouse#miami#florida#wellness#arkhaus#arkup#floatingmansion#star island#luxurylifestyle#coworking#solar power#elite#travels
23 notes
·
View notes
Text
#socialimpact
Last week I came across an exclusive club with a mission to elevate the lives of Miami's sophisticated professionals in a luxurious scenic social setting. I was absolutely blown away. Of course, I had to share the news so that Resident Magazine readers heard it first and had the opportunity to elevate their lifestyle to new heights and sea levels (wink).
Introducing ARKHAUS, the solar-powered members-only club that's revolutionizing luxury and sustainability on the Miami waters.
Think Soho House but on water...
Click the link to keep reading.
#resident#miami#miamibeach#brickell#florida#socialclub#socialinnovation#socialentrepreneurship#socialenterprise#socialchange#social#membership#members#memberships#membersonly#exclusive#luxury#luxurylifestyle#club#luxuryliving#residentmagazine#magazine#editorial#article#press#story
0 notes
Text
Black Box Homes, Sydney Development
Black Box Homes, New South Wales Apartments, Sydney Real Estate Building, NSW Interior Photos, Australian Architecture
Black Box Homes in Sydney
15 Apr 2021
Black Box Homes
Design: Arkhaus
Location: Sydney, New South Wales, Australia
Black Box Homes is a duplex set on a 600 sqm waterside block in south-eastern Sydney, designed for private clients hoping to challenge the norm. These homes contain 3 bedrooms plus a flexible living/multi-use room, capable of being converted into a 4th bedroom.
The layout is simple & logical, creating spaces that connect seamlessly along a central foyer with double-height void. Carefully positioned internal voids drag light into the very centre of the plan, enhancing the quality of space.
Black Box Homes in Sydney, NSW – Building Information
Architects: Arkhaus
Site size: 600 sqm
Completion date: 2020
Building levels: 2
Photography © Simon Whitbread
Black Box Homes, Sydney Building Development images / information received 150421
Location: Sydney, New South Wales, Australia
Architecture in Sydney
Sydney Houses
Sydney Architecture
Sydney Central Station Development, Henry Deane Plaza, Central Business District
Design: SOM and Fender Katsalidis
image © SOM | Fender Katsalidis
Sydney Central Station Development
Pitt Street OSD and metro station, corner of Park & Pitt streets
Design: Foster + Partners
image © Foster + Partners
Pitt Street Over Station Development
NSW Properties
Tennyson Point House
Architects: CplusC Architectural Workshop
photograph : Murray Fredericks
Tennyson Point House
YrdPods
Architects: Kreis Grennan Architecture
photo : Douglas Frost
YrdPod Garden House
Sydney Architect Studios
Australian Architecture
Australian Houses
Comments / photos for the Black Box Homes, Sydney property design by Ian Moore Architects page welcome
Sydney, NSW
The post Black Box Homes, Sydney Development appeared first on e-architect.
1 note
·
View note
Text
Conheça ‘ArkHaus’ uma casa flutuante e sustentável
Conheça ‘ArkHaus’ uma casa flutuante e sustentável
O ‘ArkHaus’ oferece uma experiência luxuosa de vários andares
A casa ‘ArkHaus’ foi projetada por Sam Payrovi e Nathalie Paiva como um exemplo de arquitetura flutuante sustentável imaginado para Biscayne Bay em Miami.
Um dos meus sonhos é poder morar temporariamente em algum lugar perto do oceano ou de qualquer corpo d’ água.
Seria ideal estar realmente na água, mas um iate ou cruzeiro não é…

View On WordPress
0 notes
Text
The Story of the Knexians A Knex Race Outrospection: Part 1 Humble Beginnings: The Blockonians
The Orchakaien planet, a land of plenty with the supporting conditions of life dawns the beginning of a supreme race of beings. This race of block people came forward to dominate the land of Orchakaien. Through prosperous growth, these underlings thrived to become a Romanic and powerful statehood. The Blockonians soon developed a complex system of city-building adding powerful defenses (mostly for the largest cities), school systems, temples honoring Blockonian gods and various other buildings from docks to barracks. Their government system was democratic and was a simple three-way hierarchy of royals, warriors and peasants. New royals had the chance of starting new cities and villages (as was the case with Princess Samantha some millenia later). Life was peaceful for the Blockonians and they almost put away with any military protection but peaceful times soon waned… and chaos ruled the land. Greedy, tool-age beings similar to the Blockonians took key-positions in the Blockonian Empire and wreaked havoc to its citizens. Arkhaus “The Terrible” came to be known as the main force behind the fearful barbarians. He issued commands to surround the capital city where king Teikhe was being held. The Blockonians answered by focusing on guarding the capitol city by hiring extra troops in nearby cities. With these extra troops, they began by “removing” the tribespeople surrounding it in a long and bloody campaign and while holding them back, encircling it with a massive ring city and building a second outlying wall. With the capital city heavily fortified, they finally had the upper-hand to ward off the barbarians. After the death of Arkhaus in an ensuing battle, the barbarians were in disarray and were in full-retreat. After the last battle with the barbarians, they had a peace ceremony and one last funeral commending those who died heroically in battle. Afterwards, they began to live peacefully again or so it seemed….
0 notes
Text
[Bandcamp] Arkhau - In The Dawn of Eternal Darkness (EP) https://t.co/xmZeRUxOoK pic.twitter.com/rrK8iXzUDp
— Melodic BM Music (@melodicbm_bot) October 31, 2018
0 notes
Photo

Arkhaus Xmas party. What a year. What a great bunch. 2018 here we come! #arkhaus #teameffort #family #closeknit #progressiveteam #gogetter #cometogether #lovewhatyoudo
0 notes
Text
AFL Superstar Beach-side Homes, Sydney
AFL Superstar Beach-side Homes, New South Wales Houses, Sydney Real Estate Building, Australian Interior Architecture Photos
AFL Superstar Beach-side Homes in Sydney
19 Apr 2021
Beach-side Homes for AFL Superstar
Design: Arkhaus
Location: Sydney, New South Wales, Australia
AFL Superstar Beach-side Homes are two attached homes (duplex) set on a 700 sqm waterside block in Sydney, designed for AFL superstar (& Swans Captain) Luke Parker and Interior designer partner, Kate Lawrence.
Arkhaus were able to break the traditional approach to attached dwellings by creating a clear speration ebtween facades, creating a sense of independence between them.
Each carefully planned, flooded with natural light and strategically placed voids to enhance the internal space within these efficient homes.
Each home contains 4 bedrooms plus a flexible living/multi-use room, capable of being converted into a 5th bedroom. The layout is simple & logical, creating spaces that connect seamlessly along a central circulation spine.
Internal garden slots drag light into the very centre of the floor plan and reduce the amount of shared wall between dwellings. They are as practical as they are beautiful, creating internal garden areas and spaces that connect to the landscape, enhancing the quality of spaces within.
What was the brief?
Kate & Luke’s brief was simple, to utilise Arkhaus’s experience in this dwelling typology and produce beach-side homes that celebrate light, space & texture.
Architects: Arkhaus, New South Wales, Australia
Photography © Simon Whitbread
AFL Superstar Beach-side Homes in Sydney Building Development images / information received 190421 from Arkhaus
Location: Sydney, New South Wales, Australia
Architecture in Sydney
Sydney Architecture Designs – architectural selection below:
Sydney Houses – a selection of the best contemporary properties in this New South Wales city.
Sydney Architecture
Sydney Central Station Development, Henry Deane Plaza, Central Business District
Design: SOM and Fender Katsalidis
image © SOM | Fender Katsalidis
Sydney Central Station Development
The design by SOM and Fender Katsalidis is set to transform the western edge of Central Station. New commercial buildings and public realm improvements will enhance this southern gateway to the CBD, revitalizing and reconnecting the precinct to the city.
Pitt Street OSD and metro station, corner of Park & Pitt streets
Design: Foster + Partners
image © Foster + Partners
Pitt Street Over Station Development
The building is located immediately above the northern entrance to Pitt Street Station, a crucial hub for the new Sydney Metro. The north station entrance plaza naturally fronts onto the tree lined Park Street which is one of the most prominent east-west cross-streets in Sydney.
NSW Properties
Twin Houses
Architects: Architecture Saville Isaacs
photo : Kata Bayer
Twin Houses in Sydney
Responding to the irregular site boundary and contextual differences, the houses take on different yet complementary forms. No.2 presents a street façade of sensually curved brick mass with window penetrations.
Garden House
Architects: James Design Studio
photograph : Simon Whitbread
Garden House in New South Wales
Garden House is a new house in the upper north shore using vernacular forms and gables defined by differing materials with a link in the middle giving a glimpse of what lies beyond while providing a framework for privacy.
Tennyson Point House
Architects: CplusC Architectural Workshop
photograph : Murray Fredericks
Tennyson Point House
YrdPods
Architects: Kreis Grennan Architecture
photo : Douglas Frost
YrdPod Garden House
Sydney Architect Studios
Australian Architecture
Australian Houses
Comments / photos for the AFL Superstar Beach-side Homes, Sydney property design by Arkhaus Architects page welcome
Sydney, NSW
The post AFL Superstar Beach-side Homes, Sydney appeared first on e-architect.
0 notes
Photo

With a sleek mixture of brick, cladding, timber and glass, this dual occupancy has undeniable street presence. Design- @arkhausstudio Photo credit- @alexandermayesphoto Brick- @brickworksbp #dualocc #dualoccupancy #duplex #luxurydualoccuancy #luxurylifestyle #luxuryhome #arkhaus #development #cedar #naturallight #sydney
0 notes
Photo

With a sleek mixture of brick, cladding, timber and glass, this dual occupancy has undeniable street presence. Design- @arkhausstudio Photo credit- @alexandermayesphoto Brick- @brickworksbp #dualocc #dualoccupancy #duplex #luxurydualoccuancy #luxurylifestyle #luxuryhome #arkhaus #development #cedar #naturallight #sydney
0 notes
Photo

Recently completed luxury home with sleek full height windows. #interiordesign #interiors #naturallight #luxury #luxuryhome #arkhaus #style #design #architecturelovers Styling by @bowerbirdinteriors
0 notes
Photo
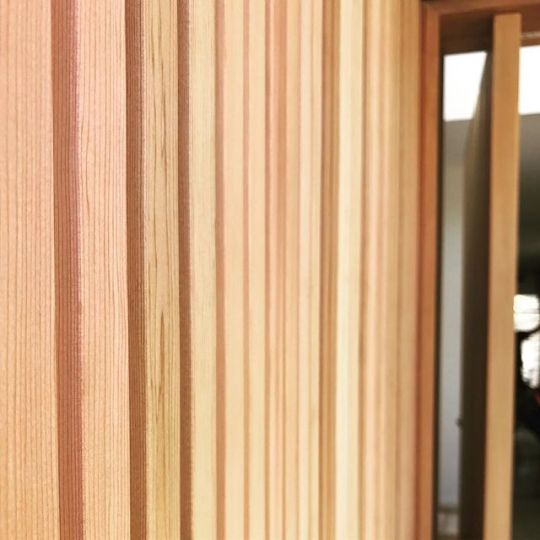
Custom cedar profile designed by Arkhaus and built by acubuilt joiners. Some incredibly tidy work. #cedarcladding #naturalmaterials #sustainable #sustainablematerials #luxuryhome #arkhaus #detailing
0 notes
Photo

Recently completed- luxury dual occupancy/ duplex dwellings. #dualoccupancyexperts #dualocc #dualoccupancy #luxuryduplex #duplex #luxuryhome #arkhaus #timber #contemporary #completedproject
0 notes
Photo

On site- Michael doing his best impression of a soaring eagle #comedian #teamarkhaus #family #goodpeople #interiors #internalgarden #luxuryhomes #arkhaus
0 notes
Photo

Arkhaus proudly supports the YES campaign for marriage equality. Love is love. #love #loveislove #equality #marriageequality #australia #standproud #support #voteyes #arkhaus
0 notes