#bim architecture
Text
The Future of Construction: Why BIM and Digital Twins Are Essential
The construction industry is undergoing a profound transformation, driven by the advent of cutting-edge technologies like Building Information Modeling (BIM) and Digital Twins. These innovations are not just enhancing traditional practices but are fundamentally reshaping how projects are conceived, designed, built, and managed. Let's delve into why BIM and Digital Twins are essential for the future of construction.
Understanding BIM and Digital Twins
Building Information Modeling (BIM): Building Information Modeling (BIM) is a digital depiction of a structure's structural and operational features. It offers a common knowledge base for data about a facility, serving as a trustworthy foundation for choices made at every stage of the building's lifecycle, from design to demolition.
Digital Twins: A Digital Twin is a virtual replica of a physical asset, process, or system. This dynamic digital representation continuously collects and updates data from real-world counterparts, providing real-time insights into the performance, operation, and behavior of physical objects.
The Synergy Between BIM and Digital Twins
Enhanced Visualization and Planning: BIM enables the creation of detailed 3D models that comprehensively visualize a project. When integrated with Digital Twins, these models become dynamic, reflecting real-time changes and providing a holistic project view. This synergy allows stakeholders to visualize and plan more effectively, identifying potential issues before they become problems.
Improved Collaboration and Communication: BIM facilitates better collaboration among architects, engineers, contractors, and clients by providing a central repository of information. Digital Twins takes this further by incorporating real-time data, allowing all stakeholders to access up-to-date information about the project's status. This enhances communication, reduces misunderstandings, and ensures everyone is on the same page.

Efficient Project Management: With BIM, project managers can plan, schedule, and track progress more efficiently. Digital Twins enhances these capabilities by providing real-time data and analytics, enabling proactive decision-making and efficient resource allocation. This results in more streamlined workflows and reduced project timelines.
Cost Reduction and Risk Mitigation: One of the significant benefits of BIM is its ability to detect clashes and conflicts in the design phase, reducing costly rework during construction. Digital Twins builds on this by continuously monitoring the project's performance, identifying potential risks early, and allowing timely interventions. This leads to significant cost savings and minimized risks.
Sustainability and Lifecycle Management: BIM provides detailed information about materials, energy usage, and environmental impact, aiding in the design of sustainable buildings. Digital Twins enhances this by offering real-time data on energy consumption and building performance, enabling continuous optimization throughout the building's lifecycle. This contributes to more sustainable practices and efficient facility management.
Related blog: Need Of The BIM: Digital Twin
Real-World Applications
Smart Buildings and Infrastructure: The integration of BIM and Digital Twins is pivotal in the development of smart buildings and infrastructure. These technologies enable the creation of intelligent environments that can monitor, analyze, and optimize their operations, enhancing comfort, safety, and efficiency for occupants.
Urban Planning and Development: Cities worldwide are adopting BIM and Digital Twins for urban planning and development. These technologies provide city planners with detailed, real-time insights into urban environments, facilitating better decision-making and more efficient use of resources.
Facility Management: For facility managers, the combination of BIM and Digital Twins offers unparalleled capabilities in managing and maintaining buildings. Real-time data and predictive analytics allow for proactive maintenance, reducing downtime, and extending the lifespan of assets.
Conclusion
Integrating BIM and Digital Twins represents a paradigm shift in the construction industry. By enhancing visualization, improving collaboration, optimizing project management, reducing costs, and promoting sustainability, these technologies are essential for the future of construction. As the industry continues to evolve, embracing BIM and Digital Twins will be crucial for staying competitive and delivering projects that meet the demands of the modern world.
0 notes
Photo

Architectural design is a concept that focuses on components or elements of a structure. An architect is generally the one in charge of the architectural design. They work with space and elements to create a coherent and functional structure.
The steps involved in the Architectural Design process are Schematic Design, Design Development, Construction Documents, Bidding, & Construction
Architectural design focuses on the aesthetic and function of the structure. It’s design works to create a space that flows with its surroundings.
#Architectural Design#bim architecture#revit architecture#Architecture#Engineering#Construction#building design
0 notes
Text
Future Horizons of Scan to BIM Technology
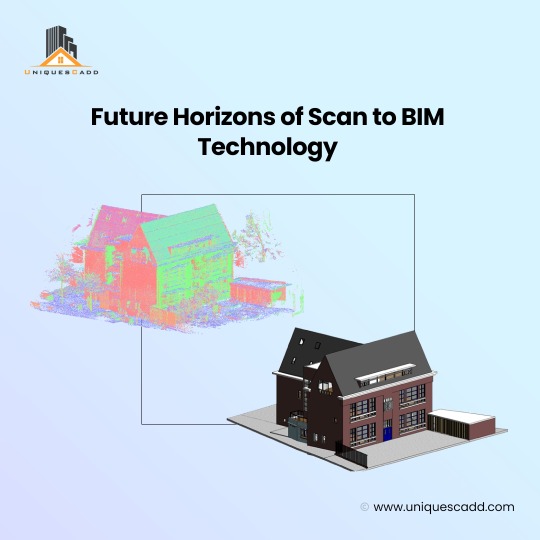
Scan to BIM is important for reconstruction and renovation projects as it eases the complex process and eliminates the manual methods of measurements. However, the rapid growth in tech brightens the future with more accuracy and efficiency in the working approach. Get a better understanding of the future horizon of scan to BIM technology.
#bim services#bim modeling services#scan to bim services#bim services india#point cloud to bim#point cloud to bim services#bim drafting services#bim outsourcing services#outsource bim services#bim architectural services#laser scan to bim#point cloud modeling services#scan to bim modeling services#laser scan to bim services#scan to bim modeling#point cloud scan to bim#scan to bim company
2 notes
·
View notes
Text
Wishing all a Good Friday!
“May your faith in the god, bring peace to your heart & new hope in your lives."
#GoodFriday #JesusChrist #Lord #reflection #Saviour #Easter #UnitedBIM #BIMModeling #revit #engineering #EastHartford #Connecticut

#good friday#goodfriday2024#bim#unitedbim#revit#3dmodeling#design#architectural#construction#engineering#connecticut
2 notes
·
View notes
Text
Architectural BIM Services: Architectural Drafting & CAD Conversion

Architectural BIM services encompass a range of offerings aimed at enhancing architectural design processes. At Hitech BIM Services, we provide various architectural design services, from converting 2D AutoCAD floor plans into detailed 3D Revit BIM models, transforming CAD drawings into BIM execution plans, and developing full-scale rendered LOD (Level of Development) models following AIA standards, and integrating architectural, structural, and MEP designs to create clash-free models, etc.
Our architectural BIM services provide improved design communication, enhanced coordination with engineers and contractors, and develop comprehensive architectural building designs from existing 2D drafts and CAD models.
As experienced providers of outsourcing BIM architectural services, our team of professional designers excels in BIM platforms and delivers 3D models that meet specific design standards. Partnering with us ensures sustainable building designs, efficient architectural solutions, and precise technical documentation throughout the project lifecycle.
#architecture#building#bim#architectural design#architectural bim services#architectural 3d modeling#outsourcing
3 notes
·
View notes
Text
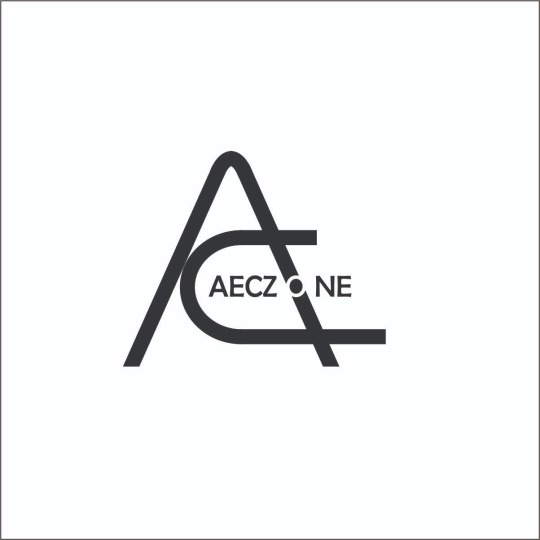
BIM Software Learning | BIM Certificate Programs- Aeczone Academy
#architecture#certificate in building information modelling#online bim certificate programs#learn bim online#bim classes#bim architecture course#bim certification courses#bim course with placement#bim modeling course#building information modeling course#bim engineer course#bim learning online#bim software learning
3 notes
·
View notes
Text
BIM Coordination Services California
Experience expert BIM coordination services in California. Our BIM modeling company offers MEPF BIM services and architectural expertise.
#BIM Services#BIM Service in California#Architectural BIM Service in California#3D BIM Modeling#Scan to BIM#Clash Detection#MEPF BIM services
2 notes
·
View notes
Text
Discover your potential as a future Mechanical Engineer! Join our Live Project BIM courses at BIM Cafe. We'll teach you cool stuff about Building Information Modeling (BIM) using Revit MEP. You'll get hands-on experience and learn skills that are super useful for getting awesome jobs in the industry. Don't miss out – come join us soon and level up your knowledge in the exciting world of BIM!
For more information,
Contact us now at 📞+91 9778 135 014,+91 90721 35014
Visit: www.bimcafe.in
#bim360#bimconsultant#bimconstruction#bimcoordination#bim#bimmanager#bimmanagement#engineering#architecture#bimkerala
2 notes
·
View notes
Text

#kdc#kapildesigningcourses#kapilclasses#kdcinstitute#kdcindia#kdccareer#kapilbestinstitute#kdcrohini#revit#architecture#autocad#bim#design#autodesk#sketchup#lumion#render#3dsmax#interiordesign#construction#vray#engineering#engenhariacivil#rendering#revitarchitecture#photoshop#architect#civilengineering#dmodeling#civil
2 notes
·
View notes
Text
Revolutionizing Design: The Impact of Architectural BIM Services
Architectural BIM Services involve the creation of intelligent 3D models that digitally represent architectural elements in construction projects. These services optimize collaboration, streamline the design process, and enhance accuracy. From conceptualization to detailed design, Architectural BIM Services play a pivotal role in ensuring efficient project delivery and well-coordinated architectural aspects in the construction industry.
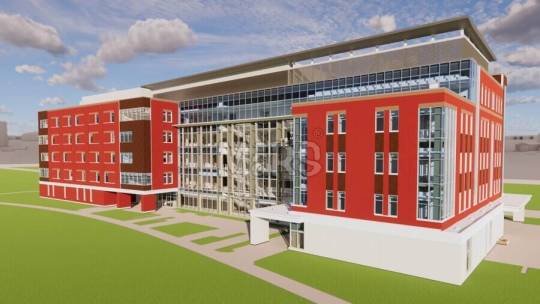
0 notes
Text


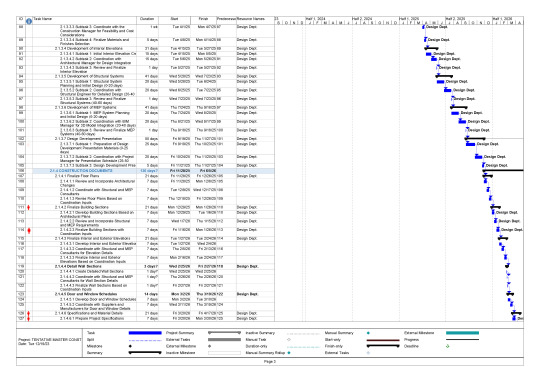
A preliminary overview of the provisional MASTER CONSTRUCTION SCHEDULE for the 35-story HAOTRUST INVESTMENTS CO., LTD. M.G.N Tower by Sonetra KETH (កេត សុនេត្រា)
Pages: 1,2,3 / 15
Sonetra KETH (កេត សុនេត្រា)
Architectural Manager/Project Manager/BIM Director
RMIT University Vietnam + Institute of Technology of Cambodia
#Sonetra Keth#Architectural Manager#Architectural Design Manager#BIM Director#BIM Manager#BIM Coordinator#Construction Schedule#WBS#MS Schedule#កេត សុនេត្រា#នេត្រា#Microsoft Project#Oracle Primavera P6
2 notes
·
View notes
Text
Get the affordable Architectural Interior Detailing Services Provider in New York, USA

CAD Outsourcing Consultant offers comprehensive Architectural Interior Detailing Services to enhance your projects with precision and efficiency. Our expertise in Interior Architectural Design Services ensures that every element of your interior spaces is meticulously planned and executed. We specialize in creating detailed Interior Shop Drawing Services that cater to all aspects of interior design, from layout and material specifications to intricate detailing. Our CAD Services encompass a wide range of solutions, including detailed drafting, 3D modeling, and rendering, all aimed at enhancing the quality and accuracy of your architectural projects. Partner with us to experience unparalleled quality and efficiency in your architectural interior detailing needs.
Why choose CAD Outsourcing for Architectural Interior Detailing Services:
- 16+ Years of Experience
- 250+ Qualified Staff
- 2400+ Completed Projects
- 2100+ Happy Clients
We offer our Interior Detailing Services New York and covered other cities: Kansas, San Jose, Idaho, Utah, Denver, Oregon, Georgia, Alabama, Las Vegas and Florida.
Visit Us:
https://www.cadoutsourcing.net/architectural-services/new-york-2d-drawing-services.html
Software Expertise:
AutoDesk AutoCAD, Revit, Tekla Structures, STAAD.Pro, SOLIDWORKS, ZWCAD, AutoDesk Navisworks, 3Ds Max, Inventor, Showcase, ReCap, Infraworks 360, Civil 3D.
For more Details:
Website: https://www.cadoutsourcing.net/architectural-cad-design-drawing/interior-projects-architect.html
To discuss your Interior Detailing Services needs, please don't hesitate to Contact Us CAD Outsourcing Consultants.
Check Out my Latest Article "Benefits and Advantages of Architecture Interior Detailing Services in your Engineering Projects" is now available on
#InteriorDetailing#InteriorDesign#Interior#Detailing#CADServices#Building#Architecture#Structure#BIM#B1M#Engineering#Construction#CadOutsourcing#CAD#CADD#CADDesign#Architect#Engineer#CADDraftman#AutoCAD#Revit#TeklaStructures#Inventor#SolidWorks
3 notes
·
View notes
Text

Erasmus is one of the topmost Outsourcing architectural 3d visualization and rendering company based out of India, offering graphics rich 3D Rendering Services at affordable prices.
#bim services#civilengineering#bim technology#autocad#2d drafting services#constructioncompany#3d render#rendering#3d bim modeling services#3d cad modeling#data entry#architecture#civil construction#renovation#building#wednesday motivation
3 notes
·
View notes
Text
Best Architectural 3D Revit Modeling Services at Affordable Price
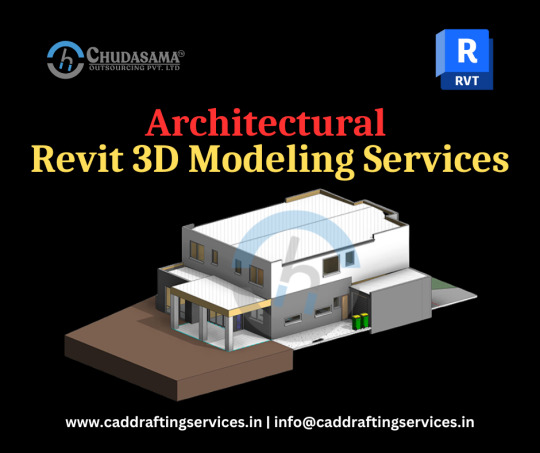
Chudasama Outsourcing is a leading Architectural BIM company that provides high standards of services and quality. We provide high-quality 3D Revit Modeling Services at an affordable price. We take great pride in being able to produce excellent quality Revit modeling services to our clients overseas. Our clients are located in the USA, UK, Canada, New Zealand, Australia, and UAE, etc. We provide services like Architectural, Structural, MEPF, Shop Drawings, and as-built Drawings in Revit. If you want to outsource any such services, then contact us at [email protected]
#revit modeling services#3d revit modeling services#architectural revit modeling#architectural revit modeling services#3d architectural revit modeling#outsource revit modeling services#bim modeling services#architectural#revit#building information modeling
3 notes
·
View notes
Photo

A game-changing value addition, clash detection can help bring together the multiple aspects of your as-built project plan and help you hit the ground running confidently.
#gsourcetechnologies#clashdetection#architecture#architectureservices#clash detection in bim#bim clash detection services
5 notes
·
View notes
Text
As Built Drawings - Geninfo Solutions
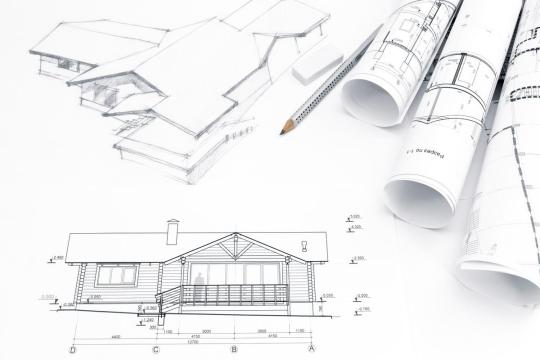
Looking for the as built drawings service? Then your search is over here. Our company takes immense pride in offering unparalleled as built drawings service in Canada. With a dedicated team of experienced professionals, we excel in capturing the precise details of existing structures with utmost accuracy. Our commitment to utilizing the latest technology and adhering to industry standards ensures that our as built drawings are not only comprehensive but also reliable for any renovation, remodeling, or construction project. By choosing our services, clients are guaranteed the highest quality documentation that serves as a solid foundation for their ventures.
2 notes
·
View notes