#black granite countertop
Photo
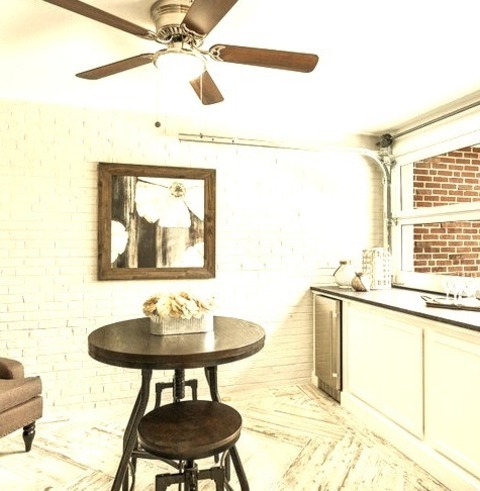
Home Bar - Galley
Mid-sized elegant galley ceramic tile and gray floor seated home bar photo with recessed-panel cabinets, white cabinets, granite countertops and black countertops
#ceiling fan and light#beverage fridge#large windows glass garage door#black granite countertop#ceramic tile flooring
0 notes
Text
Portland Dining Kitchen

Eat-in kitchen - contemporary u-shaped eat-in kitchen idea with stainless steel appliances, a farmhouse sink, white cabinets, granite countertops, blue backsplash, subway tile backsplash and recessed-panel cabinets
#black granite countertop#dining#navy tile#kitchen#stainless steel appliances#blue kitchen#black countertops
0 notes
Photo
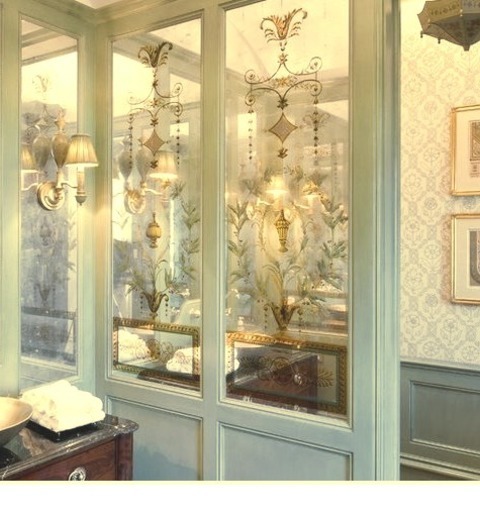
Powder Room - Bathroom
Small traditional powder room design with furniture-like cabinets, green walls, a vessel sink, granite countertops, dark wood cabinets, and black countertops.
#black granite countertop#gold and green powder room#gold vessel sink#gold window detail#vessel sinks#green powder room
0 notes
Text
Charlotte Contemporary Bathroom
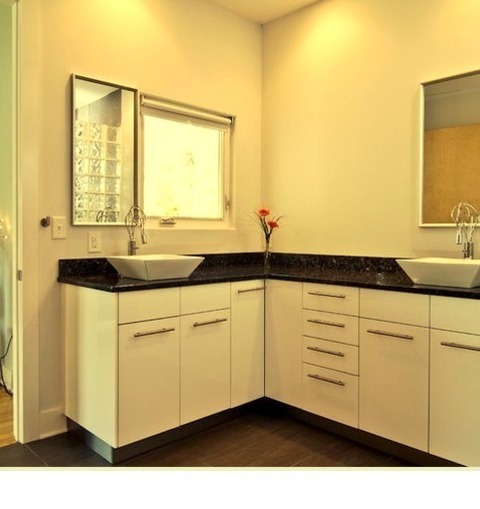
Typical design for a mid-sized, modern 3/4 bathroom, featuring flat-panel cabinets, white cabinets, gray walls, a vessel sink, and granite countertops.
#black granite countertop#white vessel sink#his and her bathroom ideas#black granite counter#water front#white vessel sink ideas#white cabinet ideas
1 note
·
View note
Photo

Basement Detroit
Example of a medium-sized modern basement with beige walls and no fireplace that has light wood floors and beige floors.
#glass light wood cabinets#black granite countertop#basement bar#contemporary basement bar#home bar ideas#egress window#basement bar ideas
0 notes
Text
Bathroom Master Bath in Miami
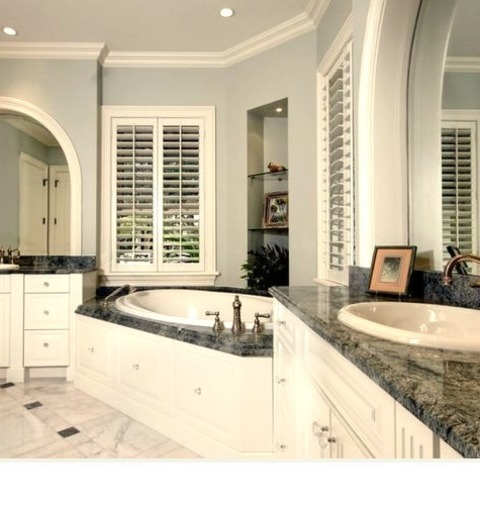
Example of a large classic master marble floor and white floor corner bathtub design with raised-panel cabinets, white cabinets, a two-piece toilet, gray walls, a drop-in sink and granite countertops
#marble bathroom flooring#corner bathtub#large master bathroom#bathroom display shelves#arched abthroom doroway#bathroom#black granite countertop
1 note
·
View note
Photo

Contemporary Kitchen - Kitchen
Inspiration for a large contemporary u-shaped ceramic tile and beige floor kitchen pantry remodel with a farmhouse sink, flat-panel cabinets, gray cabinets, granite countertops, black backsplash, an island and black countertops
#grey kitchen cabinets#custom cabinets#stove on island#gray kitchen cabinets#black granite countertop#flat panel cabinet
0 notes
Photo
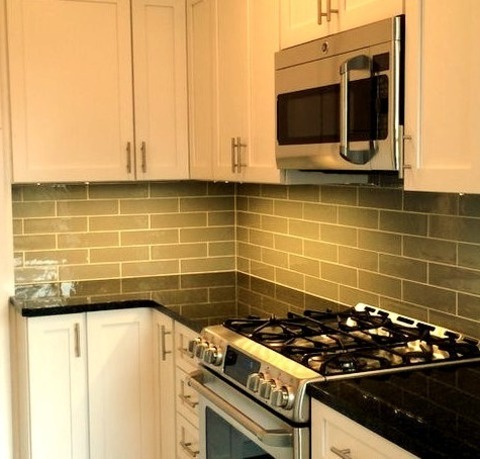
Kitchen - Transitional Kitchen
A mid-sized transitional enclosed kitchen design with porcelain tile flooring, an undermount sink, shaker cabinets, white cabinets, granite countertops, gray backsplash, ceramic backsplash, stainless steel appliances, and no island is an example.
#gray glass tile backsplash#white shaker kitchen cabinets#white and gray kitchen#white contemporary kitchen#gray glass tile#glass tile backsplash#black granite countertop
0 notes
Photo

Basement Detroit
Example of a medium-sized modern basement with beige walls and no fireplace that has light wood floors and beige floors.
#glass light wood cabinets#black granite countertop#basement bar#contemporary basement bar#home bar ideas#egress window#basement bar ideas
0 notes
Photo

Deck Roof Extensions Toronto
Inspiration for a large transitional backyard outdoor kitchen deck remodel with a roof extension
#flagstone patio#ocean grey maibec siding#indoor-outdoor living#black granite countertop#cedar ceiling#outdoor fireplace#deck
1 note
·
View note
Photo

Atlanta Sun Room
Sunroom - large transitional porcelain tile and gray floor sunroom idea with a standard fireplace and a stacked stone fireplace
#limestone fireplace#ventless fireplace#black granite countertop#limestone#porcelain tile floor#designer roller shades
1 note
·
View note
Photo

Pergola Atlanta
An example of a large transitional partial sun backyard stone and metal fence landscaping with a pergola.
#landscape architects and landscape designers#black granite countertop#backyard retreat#limestone#design & build
1 note
·
View note
Photo

Great Room - Kitchen
Mid-sized trendy l-shaped beige floor open concept kitchen photo with shaker cabinets, white cabinets, solid surface countertops, black backsplash, ceramic backsplash, stainless steel appliances and two islands
#black granite#absolute black granite#absolute black granite countertop#absolute black#black granite countertop#great room#kitchen
0 notes
Photo
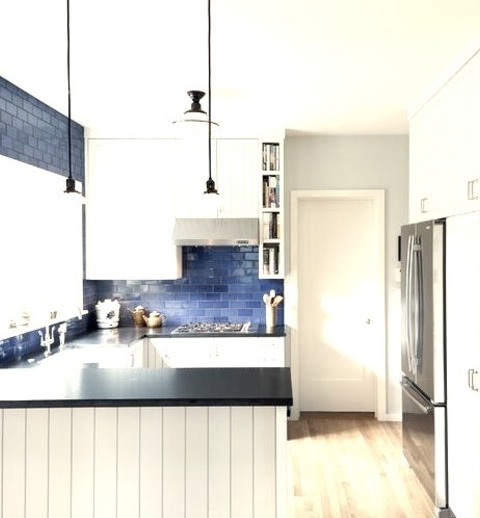
Contemporary Kitchen in Portland
Example of a trendy u-shaped eat-in kitchen design with stainless steel appliances, ceramic backsplash, a farmhouse sink, granite countertops, blue backsplash, white cabinets and recessed-panel cabinets
0 notes
Photo

Transitional Bathroom - Bathroom
Photo of a medium-sized transitional alcove shower with 3/4-sized beige tile, stone tile, dark wood cabinets, a one-piece toilet, gray walls, an undermount sink, and quartz countertops.
#black granite countertop#furniture sink console#glass tile shower ideas#decorative shower tile#dual shower head#ber
0 notes
Photo

Home Bar Galley
seated home bar image with recessed-panel cabinets, white cabinets, granite countertops, and black countertops in a medium-sized elegant galley with gray floor and ceramic tile.
#painted brick wall#black granite countertop#large windows glass garage door#beverage fridge#galley#ceramic tile flooring
0 notes