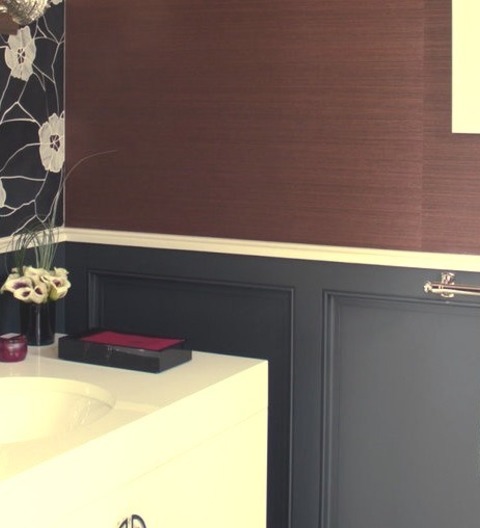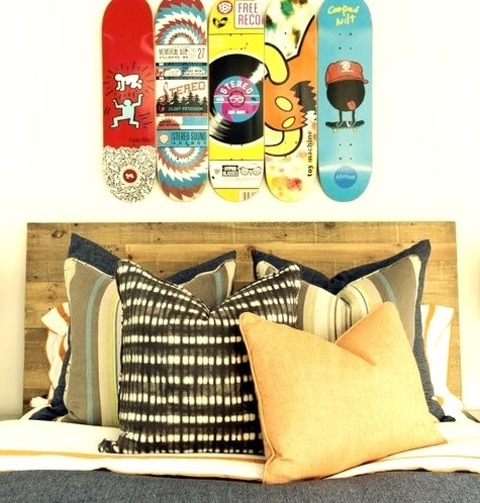#black wainscoting
Photo

San Francisco Bathroom 3/4 Bath
Bathroom - mid-sized eclectic 3/4 white tile and subway tile porcelain tile and white floor bathroom idea with open cabinets, a one-piece toilet, black walls, marble countertops, an undermount sink and gray countertops
#gold#black wainscoting#white gray mosaic tile flooring#basket weave flooring#marble countertop#bathroom
0 notes
Photo

Minneapolis Kitchen Dining
Mid-sized Scandinavian kitchen/dining room combination plan with white walls, a stone fireplace, a conventional fireplace, and light wood floors.
#white crown moulding#modern bungalow#midcentury modern dining table#nordic dining room#midcentury modern house#danish modern bar stool#black wainscoting
0 notes
Text
Transitional Powder Room

Inspiration for a large transitional light wood floor and beige floor powder room remodel with a one-piece toilet, black countertops, multicolored walls and an undermount sink
#bathroom lighting#black wainscoting#coastal living#pacific palisades#black and white wallpaper#widespread faucet#powder room
1 note
·
View note
Photo

Bathroom - Transitional Powder Room
Powder room: flat-panel cabinets, white cabinets, and white countertops in a transitional powder room design.
#black wainscoting#tiled wall#black and white tiled floors#exquisite surfaces#white bathroom vanity#ann sacks
0 notes
Photo

Mudroom New York
Entryway - small victorian light wood floor entryway idea with beige walls and a black front door
0 notes
Photo

Bathroom Master Bath
Inspiration for a medium-sized eclectic master bathroom renovation with white walls and black and subway tiles.
0 notes
Photo

Bathroom Denver
Ideas for a small powder room remodel with a wallpaper ceiling, wainscoting, light wood floor, and one-piece toilet, as well as white cabinets, black walls, an integrated sink, and a freestanding vanity
0 notes
Photo

Eclectic Dining Room - Kitchen Dining
Inspiration for a large eclectic medium tone wood floor and brown floor kitchen/dining room combo remodel with black walls and no fireplace
#dining room chandelier#specialty floral paint#green velvet dining chairs#wainscoting#black wall wainscoting#floral paint#black wainscoting
0 notes
Text

𝐬𝐢𝐦𝐩𝐥𝐞 𝐰𝐚𝐢𝐧𝐬𝐜𝐨𝐭𝐢𝐧𝐠🌿𝐛𝐥𝐚𝐜𝐤 𝐜𝐚𝐭
https://www.instagram.com.edgewoodfarmhouse
28 notes
·
View notes
Photo

Bathroom Powder Room San Francisco
Small transitional black tile, white tile and black and white tile mosaic tile floor powder room photo with marble countertops, gray walls and an undermount sink
#kitchen design#herringbone tile#black and white wallpaper#blue print#california#panelled wainscoting
3 notes
·
View notes
Photo

Los Angeles Bathroom 3/4 Bath
Mid-sized elegant 3/4 white tile and mosaic tile marble floor alcove shower photo with an undermount sink, beaded inset cabinets, dark wood cabinets, marble countertops, a two-piece toilet and gray walls
2 notes
·
View notes
Photo

Dining Room in DC Metro
#Example of a mid-sized eclectic dark wood floor enclosed dining room design with multicolored walls and no fireplace black wainscoting#crystal chandelier#pink velvet chairs#wall art#hollywood regency#centerpiece
2 notes
·
View notes
Photo

Kids Room Bedroom
Example of a mid-sized transitional boy carpeted kids' room design with white walls
#black table lamps#white wainscoting#bed pillows#gray nightstands#white shiplap#navy bedding#wood headboard
0 notes
Photo

Rustic Powder Room
Rustic gray wallpaper and floor in the powder room, along with medium-toned wood cabinets, a vessel sink, wood countertops, and a floating vanity.
#dramatic#black wainscoting#traditional#floating vanity#live edge wood#powder room wallpaper#lake house
0 notes
Photo

Master Bath Bathroom in Seattle
Inspiration for a mid-sized cottage master white tile porcelain tile, multicolored floor and double-sink bathroom remodel with recessed-panel cabinets, gray cabinets, white walls, an undermount sink, quartz countertops, a hinged shower door, white countertops and a floating vanity
#black cabinet and drawer hardware#white wainscoting#black plumbing fixtures#bathroom#black windows#black pendant
0 notes
Photo

Powder Room - Traditional Powder Room
Elegant bathroom image
0 notes