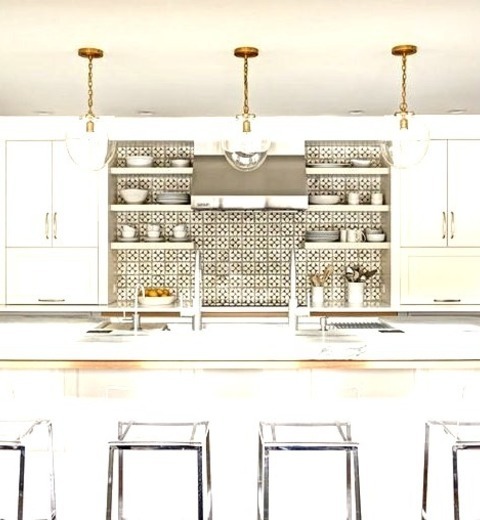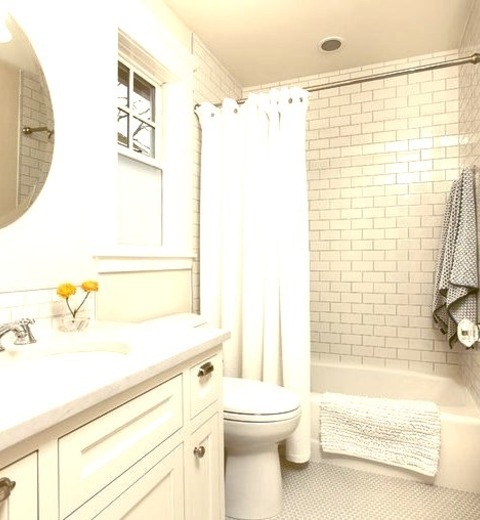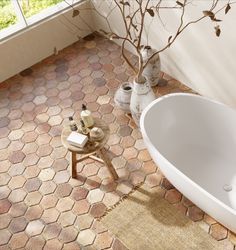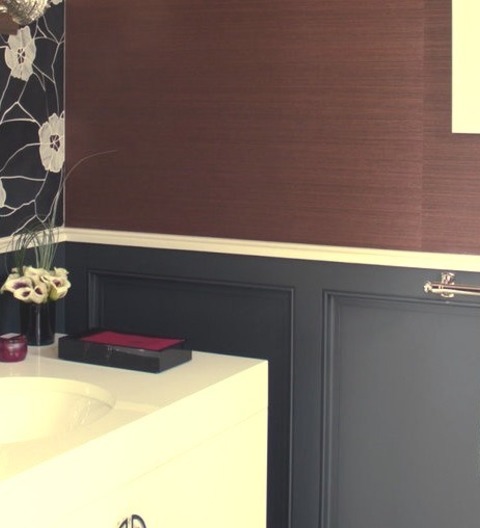#ann sacks
Photo

Part of Ann Sacks' Summer 2023 product launch, Parefeuille is an exciting new collection for our specialty category. Handmade by artisans over a century ago for provencal roofs and ceilings , the Parefeuille provides a captivating warmth and texture to modern day wall and light-duty flooring installations. The authentic French terra cotta coloration ranges in variation due to its historic nature, enhancing the charm of this collection. #reclaimedtile #tilestyle #bathroominspo #bathroomgoals https://ift.tt/2Lc6t3K
3 notes
·
View notes
Photo

Midcentury Bedroom
Mid-sized mid-century modern master bedroom design with a dark wood floor and brick wall and white walls.
2 notes
·
View notes
Photo

Chicago Kitchen
Inspiration for a sizable mid-century modern eat-in kitchen remodel with a u-shaped medium tone wood floor, an undermount sink, shaker cabinets, white cabinets, marble countertops, white backsplash, porcelain backsplash, paneled appliances, and an island.
0 notes
Text
Powder Room - Bathroom

White walls, flat-panel cabinets, dark wood cabinets, an undermount sink, white countertops, and a freestanding vanity are examples of a mid-sized 1960s multicolored tile beige floor powder room remodel.
0 notes
Photo

Single Wall Austin
Medium-sized modern single-wall home bar image with brown flooring, flat-panel cabinets, and medium-tone wood cabinets, as well as quartz countertops, gray backsplash, and white countertops.
0 notes
Photo

Midcentury Bedroom
Mid-sized mid-century modern master bedroom design with a dark wood floor and brick wall and white walls.
0 notes
Photo

3/4 Bath - Contemporary Bathroom
Bathroom with a white floor, flat-panel cabinets, a one-piece toilet, white walls, an undermount sink, quartz countertops, a hinged shower door, and a mid-sized trendy 3/4 black and white tile and porcelain tile bathroom.
0 notes
Photo

Living Room - Loft-Style
Small trendy loft-style light wood floor living room photo with brown walls and a media wall
0 notes
Photo

Bathroom Powder Room
Inspiration for a mid-sized 1960s multicolored tile beige floor powder room remodel with white walls, flat-panel cabinets, dark wood cabinets, an undermount sink, white countertops and a freestanding vanity
0 notes
Photo

Master Bath - Craftsman Bathroom
Inspiration for a small craftsman master white tile and subway tile ceramic tile and multicolored floor bathroom remodel with recessed-panel cabinets, white cabinets, a two-piece toilet, white walls, an undermount sink and quartzite countertops
0 notes
Photo

Bathroom - Powder Room
Elegant bathroom image
0 notes
Photo

Part of Ann Sacks' Summer 2023 product launch, Parefeuille is an exciting new collection for our specialty category. Handmade by artisans over a century ago for provencal roofs and ceilings , the Parefeuille provides a captivating warmth and texture to modern day wall and light-duty flooring installations. The authentic French terra cotta coloration ranges in variation due to its historic nature, enhancing the charm of this collection. #reclaimedtile #tilestyle #bathroominspo #bathroomgoals https://ift.tt/j759OZm
3 notes
·
View notes
Photo

Bathroom - Transitional Powder Room
Powder room: flat-panel cabinets, white cabinets, and white countertops in a transitional powder room design.
#black wainscoting#tiled wall#black and white tiled floors#exquisite surfaces#white bathroom vanity#ann sacks
0 notes
Photo

Single Wall in Dallas
Large transitional single-wall dark wood floor wet bar design with an undermount sink, recessed-panel cabinets, granite countertops, metal backsplash, and blue countertops.
#wood cabinets#subway tile backsplash#ann sacks#lucien metallics#subway tile#media kitchen#baja blue granite
0 notes
Photo

U-Shape - Transitional Home Bar
Mid-sized transitional u-shaped dark wood floor and brown floor wet bar photo with an undermount sink, recessed-panel cabinets, white cabinets, granite countertops, white backsplash, subway tile backsplash and white countertops
#granite counter#white molding#wine storage#white painted cabinets#recessed panel cabinets#wine racks#ann sacks
0 notes
Photo

Chicago Kitchen
With an undermount sink, shaker cabinets, white cabinets, marble countertops, white backsplash, porcelain backsplash, paneled appliances, and an island in a large 1960s u-shaped medium tone wood floor eat-in kitchen image.
0 notes