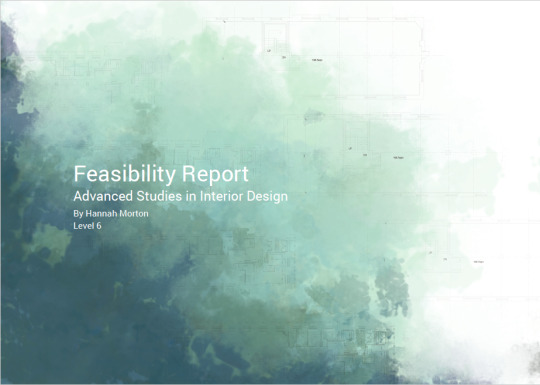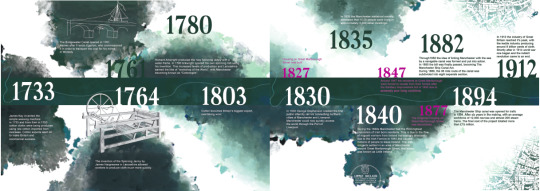#buildinganalysis
Explore tagged Tumblr posts
Photo



10th January- Advanced Research Studied Submission Finally submitted my feasibility report today! Initially, I found this project really difficult to get into, I wasn’t sure where to start, and I was collecting information but didn’t know how was best to visualise it for my report. It came to the point where I was behind and just had to start somewhere. Once I created my first visual and decided on a colour scheme It and how I wanted my report to look, it was a lot easier to complete the tasks I had initially struggled with. I think that has been a significant experience as it showed me that I needed that structure to begin creating my report. This will be useful any future project as it; I showed me to get started, I just needed to organise my workload and make some decisions at the start of the project. The project itself helped me solidify my style of work and gave me a chance to experiment with visualisations of data. If I can to complete this project again, I would make sure I organised my time at the beginning of the project and set out a document layout first. I would also go into more detail of the current building uses and the existing layout. This would also benefit from a before and after floor plan and elevation for each building. This would have helped the reader understand the difference between the current structure and my design and help them to identify the changes I had made.
1 note
·
View note
Photo

Online Workshop - Building Performance Analysis This workshop will focus on the core tool-sets and fundamental workflows for architects and engineers to design more energy-efficient buildings with advanced simulation engines and building performance analysis data integrated with Revit Architecture. Register: https://www.skeuomorphdesignstudio.com/event-details/workshop-building-performance-analysis Share this event amongst your friends, colleagues, and Interested Individuals. #skeuomorphdesignstudio #workshop #skillset #buildingdesign #buildingdesignperformance #revitarchitecture #bim #buildinganalysis #architectureworkshop #designworkshop #learnskill #autodeskrevit #architecturestudents #event #architecturegraduates (at World Wide) https://www.instagram.com/p/CCfy3IolwIf/?igshid=onnsvzawda15
#skeuomorphdesignstudio#workshop#skillset#buildingdesign#buildingdesignperformance#revitarchitecture#bim#buildinganalysis#architectureworkshop#designworkshop#learnskill#autodeskrevit#architecturestudents#event#architecturegraduates
0 notes
Photo





3rd January Over the Christmas holidays I have been completing sections of my Advanced Research Studies module, where I have created a building analysis and feasibility report on two buildings, and I will compare the two throughout the report. I feel like so far this has been on an opportunity to experiment with different ways to visualise information and find my style of visualisation.
1 note
·
View note
Photo






Following my initial trip to Salford Museum and Art Gallery, I revisited the space to conduct a building analysis. This consisted of looking at the flow of the building, where light comes from and identifying the positives and negatives of the current space and any extra notes about the space. I managed this task one room at a time so I could focus on the details of each room and then compare the areas to see how or if they work together. As you enter the building the first space you come to is the reception and shop area, this space is referred to as G1. My initial reaction to the space was that your focus is lead straight to the enormous staircase, from this I felt that the staircase gives an intrusive feel as you enter the building and detracts from the length of the space, creating a barrier between the reception and the café. If done well this could be an opportunity to create two different spaces which flow seamlessly and also merge. Other features I felt didn’t work so well are the flooring, this gave a feel of an institution with old lino flooring and the seams between the lino sheets are visible, making the space look untidy and unfinished. In addition to this, the lighting is dated and is mainly uplighting which seems to take away from the space. A positive to this space is that there are reams of natural light entering the space. I believe there could be an opportunity to harness this to create interesting shadows with the light joining the stairs throughout the day. I also liked the way that the reception desk flows with the entrance wall by extending the curve in the wall to create a flow for the desk. However, I did feel that the desk area is too big with lots of dead and unused space behind it. Going into G2 which is the café area one of the immediate things I noticed was the abundance of large windows and natural light which uplifts the room. The views to the left overlook a grass area and the Peel Park building, I felt like this compliments the space as even though the building were built at separate times, they are both old buildings. I feel like this gives a reflection to the space and sets a scene the precious history of the area. The view continues as you walk further into the space with a beautiful curved, semi-enclosed window area, this overlooks the carpark but also views of Peel Park, setting a calming scene of greenery. To the right of this, there is a grand archway with a door leading to G3 which is currently used as an archive area and is not open to the public. This arched area could be used as a feature leading into the next space. Excluding the building structure, I felt the interior was disappointing as even with the space being full of tables and chairs it still left empty. The servery bar intrudes almost halfway across the curved area and takes away from the window view as it cuts this feature space short. Again, there is lots of old up lighting which in this space brings your attention to the dull ceiling and detracts from the space. The third and final space I analysed was the stairway and mezzanine area, referred to as M1. Although the staircase seems grand, coupled with the dull brown carpets sets an expectation before even going up the stairs. As you go up the stairs onto the mezzanine you notice a change in light quality as the space appears darker than downstairs. The usable space is mainly the left of the area, leaving the right side as a dead space with no particular interest. Uplighting is also used in this space which I feel this brings your attention to the difference in height and shortens the space. Going up the stairs from the mezzanine there are two staircases to choose from, not giving you a clear direction of where you are supposed to go. Once you get on the top level there is a landing area there is a small seating area but nothing really to look at. I felt confused about what this space was, whether it was an extension of the shop or if it was a display area. There is also a big grand wall which is currently just a plain and feel like it cuts you off from a wider space. I feel like there is an opportunity to create a feature of this wall. There are also three doors to go through and to me, this wasn’t clear as to which door I should go through as there isn’t any flow to the space. This aspect of lack of flow I felt resonates throughout the whole building, leaving users of the space confused and possible uneasy. Conducting this building analysis activity helped me understand the space, how people use it and what works well and what doesn’t. This allows me to learn from the current space and improve user experience. Overall the main thing I have taken from the analysis is that the building lacks flow. This means this is something I need to consider in my design and that the current space may need reconfiguring to make the user's journey easier to understand. If I was to repeat this task I could repeat the same process of looking at one room at a time but I would also go round all the building a few times to see all the different routes and get my head around the whole space as my design need to compliment the rest of the building.
Oct 2nd, 2019
#buildinganalysis#interior design#interiordesignstudent#interiordesigner#salforduniversity#salfordmuseumandartgallery#notes#sketches#quicksketch#emotionalresponse#feelings#photography#photographicsurvey#layered#layeredimage#mixedmedia#collage
1 note
·
View note
Video
Being a part of the global presenter's network at Performance.network, today evening going to give a live webinar on Building Performance Analysis. If you would like to know or attend the webinar then you can go to below link and subscribe to the courses which you wanna attend in future too. https://www.performance.network/users/checkout/auth And if you wanna just attend only Building Performance Analysis workshop / webinar then you can click the below link, which is going to get 2 days live webinar cum workshop on 15th and 16th Aug at 1PM to 5PM on the online platform. https://www.skeuomorphdesignstudio.com/event-details/workshop-building-performance-analysis-2 *you can find both link in comment below here! #webinar #architecturalworkshop #buildingperformanceanalysis #greenbuilding #designoptimization #energycalculations #buildinganalysis #skeuomorphdesignstudio #surat #india (at Surat, Gujarat) https://www.instagram.com/p/CDTIbXpls0H/?igshid=10j7h7v192h8y
#webinar#architecturalworkshop#buildingperformanceanalysis#greenbuilding#designoptimization#energycalculations#buildinganalysis#skeuomorphdesignstudio#surat#india
0 notes