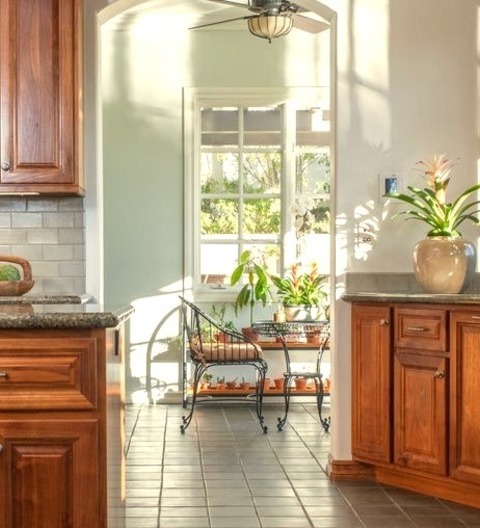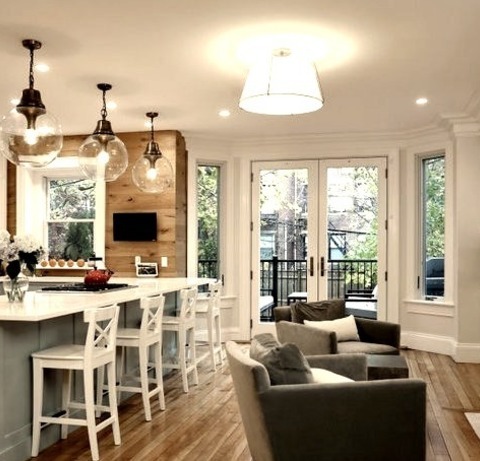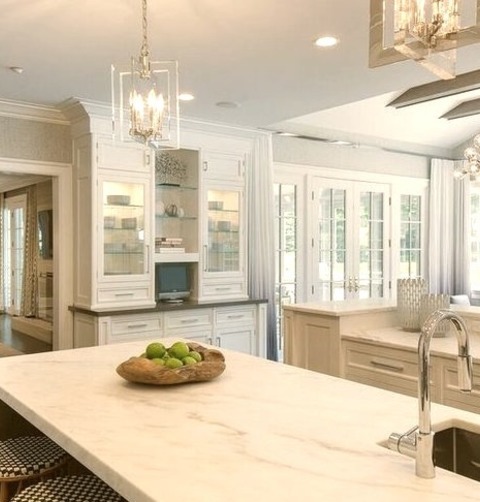#built in kitchen cabinets
Photo

Traditional Kitchen in Los Angeles
Example of a large classic galley porcelain tile enclosed kitchen design with an undermount sink, raised-panel cabinets, dark wood cabinets, granite countertops, gray backsplash, ceramic backsplash, paneled appliances and an island
#wood planter#traditional kitchen ideas#medium wood kitchen cabinets#medium wood built in#built in kitchen cabinets#enclosed
0 notes
Photo

Seattle Enclosed
Small minimalist l-shaped light wood floor and brown floor enclosed kitchen photo with a single-bowl sink, flat-panel cabinets, light wood cabinets, quartz countertops, white backsplash, ceramic backsplash, stainless steel appliances and an island
#window above sink#white oak kitchen cabinets#storage ideas for small kitchens#kitchen design#built in kitchen cabinets
0 notes
Photo

Enclosed - Kitchen
Ideas for a small, modern, l-shaped, enclosed kitchen remodel with a brown floor and light wood cabinets, a single-bowl sink, flat-panel cabinets, the use of light wood cabinets, quartz countertops, white backsplashes, ceramic backsplashes, stainless steel appliances, and an island.
#built in kitchen cabinets#skylight#medium wood cabinets#white tile backsplash#modern kitchen#modern design
1 note
·
View note
Photo

Kitchen Enclosed Los Angeles
Enclosed kitchen - large traditional galley porcelain tile enclosed kitchen idea with an undermount sink, raised-panel cabinets, dark wood cabinets, granite countertops, gray backsplash, ceramic backsplash, paneled appliances and an island
#medium wood cabinets#kitchen#built in kitchen cabinets#traditional enclosed kitchen#wooden fruit bowl#tile floor
0 notes
Text

IG tenniswood
195 notes
·
View notes
Text

https://www.pinterest.com.
50 notes
·
View notes
Text
Really feeling the height dysphoria tonight y'all... :))))))
#seriously there is only one grown adult man in the world alive who i know is shorter than me#most children are taller than me an adult dude of 24 fuckin years old#i can only buy children's shoes and often online because they dont really sell those in stores#i am swimming if i get an adult medium shirt and pants are always far too long for me because 30in is way too much#working anywhere is so hard because all equipment abd surfaces are far too high up for me#and then the job refuses to buy a stool or ladder tall enough to accommodate me#my father renovated the kitchen around 2 years ago and raised everything in height#the counters are now up to my neck and the cabinets are entirely unreachable but for all other folks theyre fine#even with a stool i cant reach beyond the front of the second shelf for anything#i cant even sit down in chairs unless they are table chairs and not restaurant or bar stool height#if they are i just straight up fall over trying to sit in them or the chair falls down or both#if im going to a seated event i have to research the venue first to be sure they have tiered seating and its tiered enough#otherwise i wont see anything because the person in front of me regardless of age is always far taller#the entire world already is run by folks who are against trans people like me and who dont accommodate me#doctors dont accommodate my chrochic conditions and pain at all and never have so i just suffer#and the entirety of every place house and establishment is specifically built for people above my height by tons#so i basically live in a world that wasnt made for someone like me and i just already feel like i dont belong here#and this lack of accommodation just makes it worse
2 notes
·
View notes
Photo

Home Bar Wet Bar in Wichita
Mid-sized tuscan single-wall dark wood floor and brown floor wet bar photo with an undermount sink, raised-panel cabinets, white cabinets, granite countertops, white backsplash and subway tile backsplash
#beer & wine fridges#oil rubbed bronze hardware#wine fridge#custom kitchen cabinets#wood floors#custom cabinets#built in
4 notes
·
View notes
Text
i only moved here because i couldn't stand my old landlady anymore and she was about to sell the property and she kept violating my privacy and entering the apartment without permission and i couldn't keep my bunny there that's it that's all i would've stayed if i could have and i wish i could have i loved that fucking place that was MY place that was MY HOME.... MY FIRST REAL HOME....
#i loved my split-level kitchen i loved my tiny window and nook i loved my walk-in closet i loved the creek that ran next to the house#i loved being literally downtown i loved being close to the wateroworks i loved being able to walk to my old job i loved my balcony!!!!#i loved my old living room with the tiny window and the nook and the built-in china cabinet and i loved my folding french doors#YES it hadn't been updated since the 70s YES the linoleum was yellowed and YES it had carpet stairs and wood paneling BUT IT WAS ALL MINE#I MISS IT SO MUCH WHY CAN'T I BE HAPPY WHY CAN'T I JUST HAVE THINGS I LIKE#WHY DOES EVERYTHING I LOVE HAVE TO BE TAKEN FROM ME#🥀
4 notes
·
View notes
Photo

Kitchen in Orange County
A picture of a mid-sized, elegant, l-shaped kitchen with a dark wood floor and a brown floor, granite countertops, distressed cabinets, a beige backsplash, a porcelain backsplash, stainless steel appliances, an island, and a double-bowl sink is shown.
#transitional style#kitchen#recessed lighting#white panel ceiling#transitional style ideas#built in distressed cabinets
2 notes
·
View notes
Text
do yall prefer to download fully furnished houses? Or do you typically just redecorate on your own/prefer shells??
#I've made a house and gotten basics on like some landscaping#ive also put in like kitchen cabinets/counters and bathrooms stuff sans clutter#basically its like a house u would buy irl#its got the built in stuff just no furniture/clutter#thinking about putting it up for dl as is
3 notes
·
View notes
Text
number one thing i like having my own apartment about is that the kitchen is organized to my exact standards. for instance: nothing except extremely once-in-a-while items are stored above the lowest level of the cabinets.
#lobster's adventures#there's an entire cabinet above the fridge that I straight up don't use because it's impossible for my short ass to access it#i use the top of the fridge for storage instead#the kitchen is super tiny but in a way that makes it very efficient when you have things organized properly#like there's exactly one drawer and a 3/4 size dishwasher and stove. and yet a big sink and really deep counter space and a built in pantry#but humorously a full-size fridge that kitchen was not built for. so they had to hack out the bottom lip of the cabinets#and it sits an inch onto the carpet lol
0 notes
Photo

Pool Lap
Inspiration for a large, traditional backyard remodel featuring a rectangular lap hot tub
0 notes
Photo

Living Room Boston
Example of a medium-sized cottage open concept living room with gray walls, a brick fireplace, a standard fireplace, and no television.
#white shaker cabinets#marble hearth#lots of natural light#eat in kitchen#wine storage#media built ins#brushed bronze
1 note
·
View note
Photo

New York Transitional Kitchen
Example of a mid-sized transitional u-shaped dark wood floor and brown floor eat-in kitchen design with an undermount sink, shaker cabinets, white cabinets, soapstone countertops, white backsplash, stone slab backsplash, stainless steel appliances and an island
#under cabinet lighting#transitional kitchen designs#built in cabinets#white stove hood#white crown molding#built in white shaker cabinets#white kitchen ideas
0 notes
Photo

Farmhouse Kitchen - Kitchen
Remodeling ideas for a mid-sized farmhouse galley kitchen with a farmhouse sink, flat-panel cabinets, dark wood cabinets, marble countertops, beige backsplash, stone tile backsplash, stainless steel appliances, and an island in a room with a brown floor and dark wood cabinets.
#farmhouse kitchen#built in wood cabinets#kitchen#farmhouse kitchen design ideas#under cabinet lighting#reclaimed wood cabinets
0 notes