#contemporary floor plans
Text
29+ Coolest Sims 4 Modern House Layouts You Can't Miss!

Feeling the Sims 4 home blues, desperately in need of a modern makeover?
Explore the top-tier Sims 4 modern house layouts with detailed floor plans in this post!
🏡 CHECK OUT THE FULL LIST HERE 🏡
With contemporary appreciation to all amazing Sims 4 modern house creators, including @ray-sims, @summerrplays, @moniamay72, @xogerardine, @avelineyt, @lhonna, @genkai-haretsu, @meritselket, @similots, @probnutt, @mel-apples 🧡
#sims 4 floorplan#sims 4 house download#sims 4 house ideas#sims 4 house#sims 4 house floor plans#sims 4 house layout#sims 4 modern house#sims 4 contemporary house#sims 4 home#ts4 house#ts4 house layouts#ts4 house download#ts4 home#ts4 floor plans#ts4 floorplan
9 notes
·
View notes
Text
AI Generated McMansions: Indiana!
I asked the @mcmansionhell Discord chat where in these great United States our next property should be from, and the result was...
Indiana 🥳
Modernist jewel surrounded by iconic Indiana floating-trees. Dubbed The House of Seven Foyers by the local architectural community, this home is a gaping cavern of openness and midwestern hospitality. 3 bed, 2.5 bath, 7 foyer, and the rest of the 7500 sq ft…eh, that’s up to you.
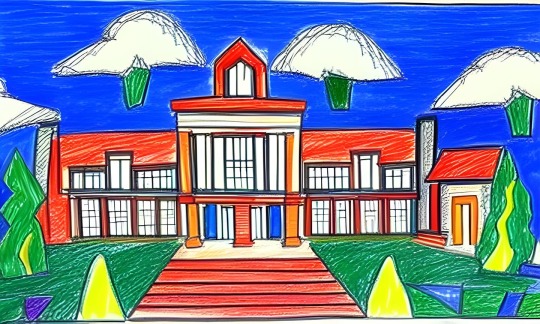
Guests are greeted by a modern yet charmingly traditional foyer. A space so open and welcoming they can glimpse the entirety of the first floor, as well as some of the second!
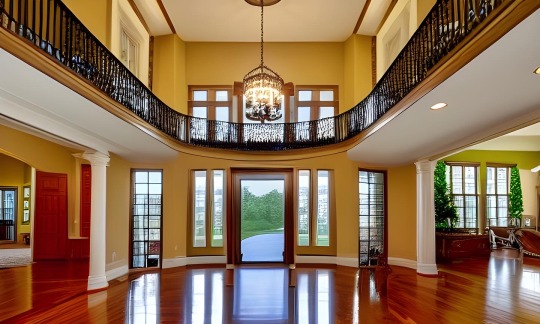
[s p a c e s]
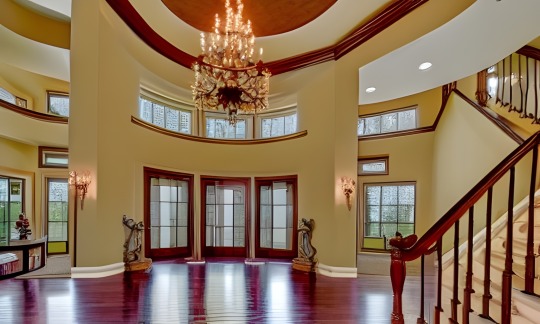
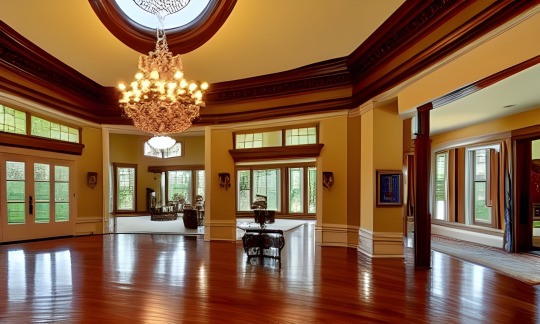
Kitchens on either end of the house!
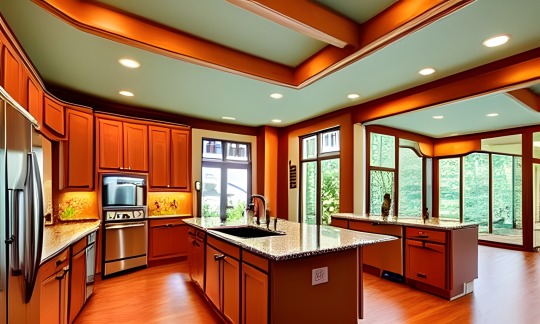
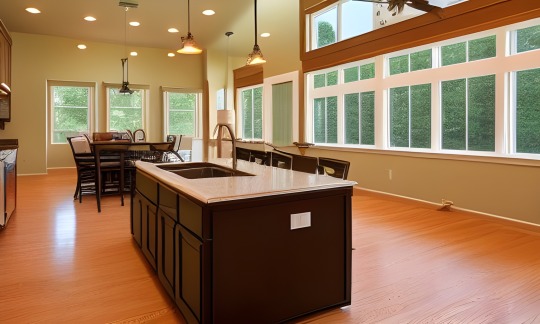
The second floor foyer is bedecked in stately railings.
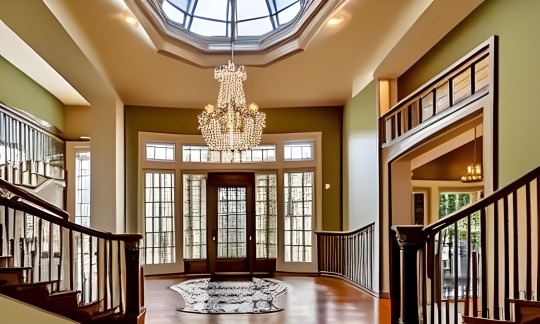
The House of Seven Foyers is the first home in the United States to be both a church conversion and a new construction.

Additional bedrooms:
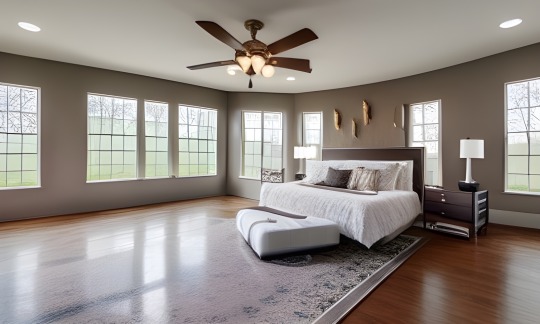

Each full bath has a foyer of its own!

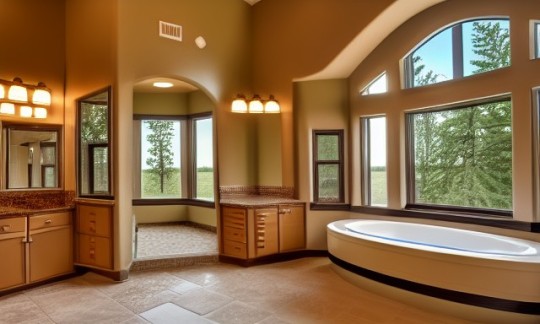
#ai generated interiors#cursed houses#fake real estate#mcmansion hell#ai generated mcmansions#funny#post modernism#ai architecture#ai generated#indiana#indiana homes#indiana floating trees#the hoosier state#seven foyers#foyers#house of seven foyers#open concept#open floor plan#liminal spaces#bathroom foyer#church conversion#new construction#contemporary design#way too open floor plan#pegafin realty
14 notes
·
View notes
Photo
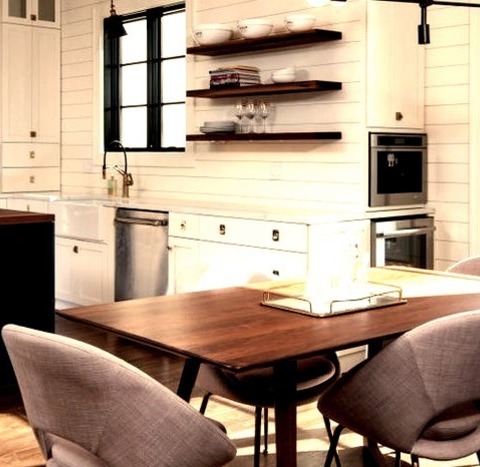
Dining Room Kitchen Dining
#Example of a mid-sized country medium tone wood floor and brown floor kitchen/dining room combo design with white walls asheville#mosscreek#home plan#modern#modern farmhouse#contemporary#dulcimer
6 notes
·
View notes
Photo
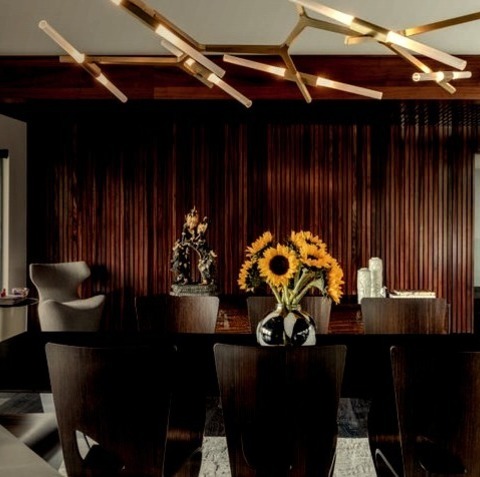
Dining Room Kitchen Dining Philadelphia
Inspiration for a huge contemporary concrete floor, multicolored floor, vaulted ceiling and wood wall kitchen/dining room combo remodel with a two-sided fireplace and a stone fireplace
2 notes
·
View notes
Photo

Exterior in Austin
An illustration of a two-story, beige stone exterior home design with a tile roof.
#texas hill country contemporary#floor plans#house plans#structural engineering#sustainable design#green architecture#site planning
3 notes
·
View notes
Photo
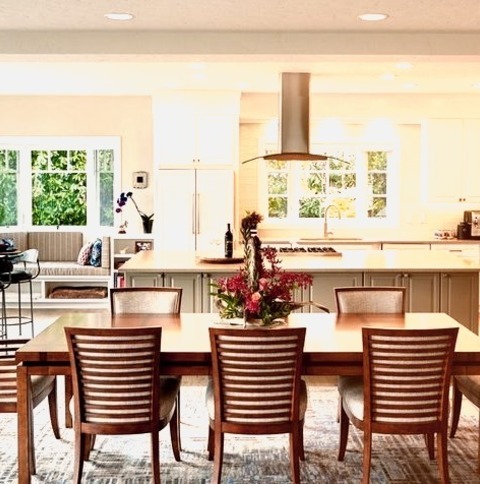
Dining Room Great Room
Great room idea with large transitional porcelain tiles and white walls
#pental quartz sahara#white painted wood#great room#moen arbor faucet#open floor plan#contemporary kitchen
2 notes
·
View notes
Photo

Great Room Dining Room
Idea for a great room with a mid-sized contemporary light wood floor, gray walls, and no fireplace
2 notes
·
View notes
Photo
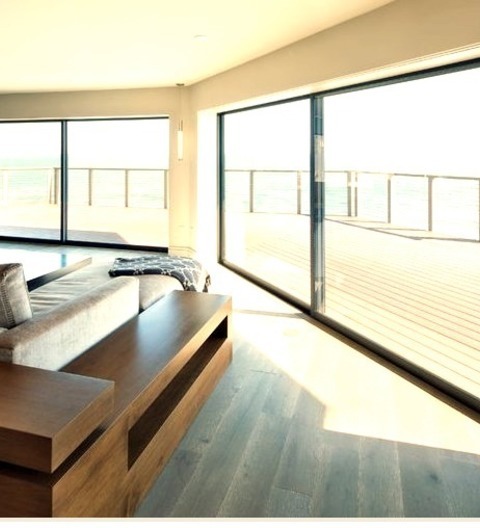
San Francisco Open Living Room
#Living room - mid-sized contemporary open concept medium tone wood floor living room idea with white walls and no tv vacation home#beach views#cerused oak#modern deck railing#open floor plan#modern living room
2 notes
·
View notes
Photo
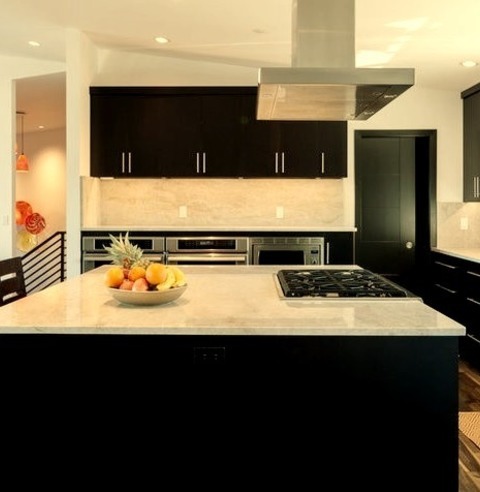
Contemporary Kitchen - Kitchen
Example of a large trendy l-shaped medium tone wood floor kitchen pantry design with an undermount sink, flat-panel cabinets, dark wood cabinets, granite countertops, beige backsplash, stone slab backsplash, stainless steel appliances and an island
0 notes
Photo

Living Room Austin
An illustration of a large, open-concept 1960s living room with a light wood floor and white walls but no fireplace or television.
0 notes
Photo

Stone - Contemporary Exterior
Example of a large trendy one-story stone exterior home design
0 notes
Photo

Stone - Contemporary Exterior
Example of a large trendy one-story stone exterior home design
0 notes
Text
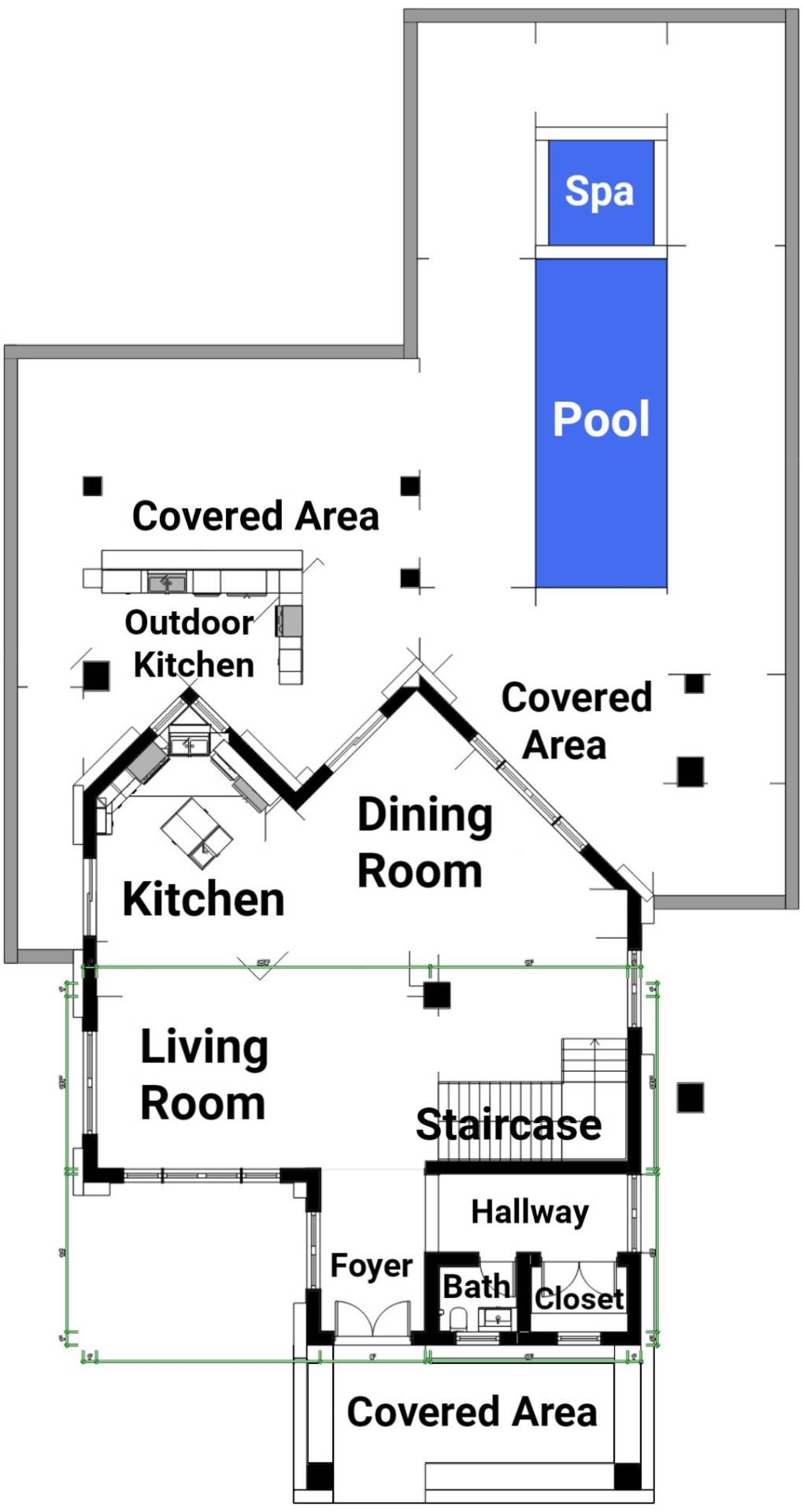
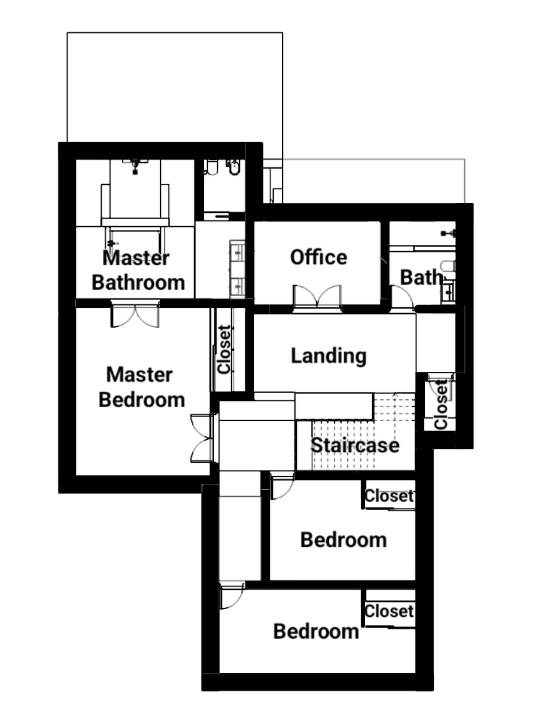
0 notes
Text
Kitchen Pantry

Kitchen pantry - mid-sized contemporary galley dark wood floor kitchen pantry idea with a farmhouse sink, recessed-panel cabinets, white cabinets, quartzite countertops, white backsplash, ceramic backsplash, stainless steel appliances and a peninsula
0 notes
Photo

Contemporary Home Bar in Orange County
Mid-sized contemporary seated home bar with a beige floor and u-shaped porcelain tile, flat-panel cabinets, medium-tone wood cabinets, and quartzite countertops.
0 notes
Photo
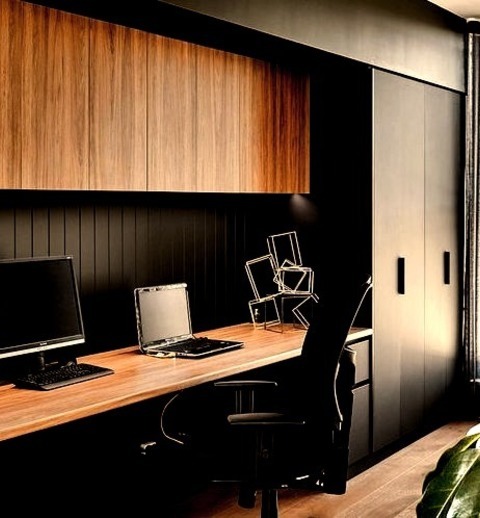
Geelong Built-In
Image of a study room with a large, modern built-in desk, a medium-tone wood floor, and a brown floor.
#contemporary kitchen#large windows#clerestory windows#two storey#open floor plan#timber stairs#metal cladding
0 notes