#structural engineering
Explore tagged Tumblr posts
Text


He was a pioneer of ecological architecture: Frei Otto, architect, engineer and inventor of lightweight structures like the German Pavilion at the Expo in Montreal 1967 and the roofs for the Olympic games in Munich 1972. To mark his centennial in 2025, Prestel recently published the present volume as both tribute to his achievement and a reminder of his topicality for a present in the wake of a climate crisis: „Frei Otto - Bauen mit der Natur“, edited by Anna-Maria Meister and Joaquín Medina Warmburg, brings together Otto’s most important works and new expert essays.
At the heart of the book lies the overall development of his innovative tensile structures and the application of principles observed in nature. Accordingly, the book is organized along the themes nature, technics and, interestingly, society. The latter aspect has received significantly less attention in the context of Frei Otto’s Gesamtwerk but indeed is an integral part of his architectural concept. This becomes clear in Georg Vrachliotis’ essay in which the author proceeds from the brochure „Wohn-Be-Reiche im Garten“, published in preparation for the 1987 IBA building exhibition in Berlin, and demonstrates how Otto connected questions of cohabitation with living in the green and lightweight constructions. It was an ongoing research that, in various guises, sought for ecological ways of life for the future. With the brochure, after all 150 pages long, Frei Otto presented a complex, multi-layered reflection of his own research and references that proved his prismatic thinking: depending on the viewing angle different theoretical approaches, ideas and concepts come to the fore and document his ability to capture and reflect the challenges posed by ecology and architecture alike.
This intellectual versatility characterized Frei Otto and it is the presentation of it that makes the book such a compelling read: by juxtaposing built work and theoretical considerations it documents that his open thinking and ability to synthesize various aspects of architecture, technology and nature are core aspects of his continuing relevance and a glowing example of how to tackle contemporary problems in architecture!
27 notes
·
View notes
Text
The (N+1) Little Pigs
Where N is a comically large number.
From: Fairy Tales To Tell Other People's Children To Get Out Of Being Asked to Babysit In the Future: An Anthology
Once Upon A Time, there were (N+1) little pigs, who lived in a house with their mother. One day, their mother kicked them out to seek their fortunes in the world, because they were unemployed losers who turned their rooms into pigsties.
The First Little Pig saw a farmer selling bales of straw. "Aha!" he thought, "That looks like the perfect material to build a house for the minimum amount of effort!" He told his brothers this. They all looked at him like he was an idiot.
"A straw house is easy to build, but it's also easy to tear down!" said the Third Little Pig. "What if a wolf comes?" He started to show his brother studies about the maximum wind loads of straw houses, but the First Little Pig wasn't listening.
"Wolves are a hoax," said the First Little Pig. He bought the straw anyway, and built a rather ramshackle house.
The Second Little Pig laughed at the first little pig's foolishness, but when he saw a woodcutter selling sticks, he thought: "I want a big house, but I don't want to waste too much time building it. These will be perfect."
The Third Little Pig saw a bricklayer selling bricks, and thought: "These will make the strongest house possible. I'd like to see a wolf break into this!"
Soon, the Big Bad Wolf came along. He saw the houses the pigs had built, and he came up with a plan. He knocked on the door of the First Little Pig's straw house.
"Good Morning," he said to the First Little Pig. "Do you have a moment to talk about our Lord and Savior -"
"Go away, I'm playing Minecraft!" shouted the First Little Pig, and slammed the door in the Big Bad Wolf's face. So the Big Bad Wolf thought of a better plan.
"Hi, I'm installing Rooftop Solar, do you have a moment to talk about -"
"Go away."
So the Big Bad Wolf thought of a better plan.
"We've been trying to reach you concerning your car's extended warranty -"
"Die in a fire, Big Bad Bitch."
So the Big Bad Wolf thought of a better plan. He knocked on the door one more time.
"Little Pig, Little Pig, let me come in!"
"Not by the hair of my chinny chin chin!"
The Big Bad Wolf peered in the window, and decided the hair on the pig's chinny chin chin wasn't much of a threat. It was kind of unimpressive actually. A neckbeard, even.
"Then I'll huff, and I'll puff, and I'll blow your house in!"
Then the Big Bad Wolf huffed, and puffed, and blew the straw house to pieces, and that was the end of the First Little Pig.
He moved on to the Second Little Pig's house, and repeated the process, only without the several ineffective scams. He went straight to the threats and demands, which is an admirable quality in a villain.
"Little Pig, Little Pig, let me come in!"
"Not by the hair of my chinny chin chin!"
"Then I'll huff, and I'll puff, and I'll blow your house in!"
Then the Big Bad Wolf huffed, and puffed, and blew the stick house to splinters, and that was the end of the Second Little Pig.
The Third Little Pig watched his brothers' demise from his brick house, and made a smug FaceBook post about inferior construction methods. When he heard a knock on his door, he said without even waiting for the wolf to speak: "Not by the hair of my chinny chin chin!"
"Uhh, this is your neighbor Bob. I just wanted to check in and see if you're okay, I saw on NextDoor there were two houses blown in by a wolf, and my neighbor Dale said both the victims were pigs, so it seems like there's a pattern."
"Oh. Sorry," said the pig. "Don't worry about me, I've got the strongest house in the whole town!" and he patted the brick walls.
Bob the Neighbor left, and the Big Bad Wolf came along.
"Not by the hair of my chinny chin chin!"
"Aww, come on, man, you didn't even give me a chance to knock!"
"This story's getting too long."
"Fair. Ahem… I'll huff, and I'll puff, and I'll blow your house in!"
The Third Little Pig waited smugly in his armchair, waiting for the wolf to tire himself out. But what he didn't realize was that his attic windows had blown in. The Third Little Pig had built his house with a gable style roof for aesthetic reasons, and he had neglected to install hurricane ties as required by building codes in many areas prone to high wind disasters. With wind blowing inside the attic and over the roof, it acted just like a wing! The whole roof lifted off the house and blew away, and without the structural support, even the sturdy brick walls collapsed, crushing the Third Little Pig armchair and all.
The Fourth Little Pig built his house out of stone, with structurally adequate roof design. The wolf huffed and puffed with all his might, but the house just wouldn't budge!
So the Big Bad Wolf waited for the Fourth Little Pig to leave the house. After a few days, this little piggy went to market, when this little piggy should have stayed home. But this little piggy had to buy roast beef, because this little piggy had none. This little piggy saw a familiar shape in the parking lot, and cried WEEE WEEE WEEE WEEE, half of the way home. Not all the way home, because he only got halfway there before the Big Bad Wolf caught him and ate him.
The Fifth Little Pig purchased a 7500 sq ft McMansion in a gated community. But the house soon began to fall apart due to its subpar construction, and the Little Pig lost all his money in the subprime mortage crisis. The bank foreclosed on him, and threw him out in the streets, where the Big Bad Wolf had an easy meal.
The Sixth Little Pig built a sturdy wooden house: not a flimsy stick one, but solid timber framing. The wolf huffed and he puffed, but he could not blow the house in. Instead, he poured gasoline all over the exterior walls of the house and lit a match. The house caught fire, and turned the Sixth Little Pig into fried bacon.
The Seventh Little Pig built another stone house, and a very nice one it was. In fact, it was a castle. But he'd built it on a swamp, so his castle sank into the swamp. So he built another castle. That one sank into the swamp. So he built a third one. That one burned down, fell over, then sank into the swamp, but the fourth one stayed up! And that's what the Seventh Little Pig's son inherited: the strongest castle in all of Pigland. However, when Wolfram the Conqueror invaded in 1066 AD, the Seventh Little Pig's castle proved incapable of withstanding the ferocious assault of the Warwolf Trebuchet. The Seventh Little Pig tried to surrender before the monstrous siege engine was even completed, but the Big Bad Wolf just laughed, and said there was no way he was going to all that effort to build such a large trebuchet and not use it. Soon the castle lay in ruins, and the Noble House of the Seventh Little Pig was broken.
The Eighth Little Pig built his house out of reinforced concrete. "I'd like to see you huff and puff this house down!" he boasted. "And I've got enough supplies in here to last for two years!"
But the Big Bad Wolf knew a guy who knew a guy who knew a guy, and the guy who a guy who knew a guy who knew a guy knew a guy who knew was an armadillo who worked in the demolitions industry. The armadillo set up several very large explosive charges all around the fourth pig's house.
"Little Pig, Little Pig, let me come in!" said the Big Bad Wolf.
"Not by the hair of my chinny chin chin!"
The armadillo laughed, and said: "Then Fire In the Hole! I'll blow your house in!"
With an almighty BANG! that stone house went away, And what happened to the pig isn't pleasant to say. The locals claim porkchops and cutlets rained down On Roofs, streets and sidewalks for three blocks around And windows were broken all over the town.
A-hem! Enough rhyming, back to the story.
The Ninth Little Pig didn't build a house at all. He just wasn't into it, man. Building houses meant being part of the system! He crashed on other people's couches and smoked weed all day. One day there was a knock at the door.
"Hey, man! Wanna buy some weed?" asked the Big Bad Wolf, who was wearing a clever disguise: he had a baseball cap, sunglasses, and a t-shirt that said "420." The Ninth Little Pig stared at him through bloodshot eyes. He scratched the hairs on his chinny chin chin. "Sure, man. Totally radical." He let the wolf in. The wolf was planning to eat him, but the smell of weed was so overpowering that he immediately became high, and they talked about metaphysical philosophy for three hours. Sadly for the Ninth Little Pig, after that the wolf got the munchies and ate him. Due to the sheer quantity of The Devil's Lettuce the pig had partaken in, the Big Bad Wolf was tripping balls for several weeks.
The Tenth Little Pig decided to move to a faraway land where there were no wolves and build his house there. On his journey he came to a bridge, where a troll was waitin for passerby.
"Ha ha!" said the troll. "You must pay the troll toll! I will eat you, delicious pig!"
"Wait!" cried the Tenth Little Pig. "My big brother is coming, and he has a house made of sticks! Wouldn't you rather eat him instead?"
"What." Said the Troll, and there was a long, awkward silence. "That doesn't make any sense."
"I think this is the wrong fairy tale," said the pig.
"I agree," said the troll, and ate him, so the Big Bad Wolf lost this round.
Later, the Big Bad Wolf came to a train track, where he saw a speeding trolley heading towards a switch. On the track ahead were five little pigs tied to the train tracks, on the other track was a single little pig. By pulling a lever, the wolf could make the trolley switch to the other track, saving the five little pigs but dooming the single pig. The Big Bad Wolf didn't pull the lever and allowed the five little pigs to be run over, because he was a Big Bad Wolf and killing more pigs was a desirable result for him. The Mad Philosophy Professor who had tied the pigs to the tracks and sabotaged the trolley's brakes lost his funding due to the lack of conclusive results, which just goes to show the importance of sound experiment design.
The Seventeenth Little Pig holed up in his house and refused to leave. The wolf waited and waited, but as he was waiting, he saw a little girl in a red hood wandering through the woods with a picnic basket. The Big Bad Wolf decided to try to eat her instead, but that is a story for another time. The Seventeenth Little Pig seemed safe, but little did he know that a deadly swine flu pandemic was spreading throughout the community.
The Eighteenth Little Pig built a very grand and sturdy house of brick and stone, but it had large windows that were easy to break into. One night, a pack of four Big Bad Wolves broke into his house. "What the Devil?" cried the Eighteenth Little Pig as he grabbed his powdered wig and Kentucky Rifle. He huffed, and he puffed, and he blew a golfball sized hole through the first wolf, shooting him dead on the spot. He drew his pistol on the second wolf, but it missed him entirely because it was smoothbore and nailed the neighbor's dog. He had to resort to the cannon at the top of the stairs loaded with grapeshot. The grapeshot shredded two wolves in the blast, and the sound and extra shrapnel set off car alarms. The Eighteenth Little Pig fixed bayonets and charged the last terrified wolf, who bled out waiting for the police to arrive because triangular bayonet wounds are impossible to stitch up. "Ah," said the Eighteenth Little Pig, "Just as the Founding Sounder intended."
The Nineteenth Little Pig went to college to become a Marine Biologist. This had many benefits, including living on a research vessel far away from any Big Bad Wolves. Sharks, on the other hand, were a different matter.
The Twentieth Little Pig didn't build a house: he hid in a cave, where he survived on a diet of 10,000 spiders per day and never left. He survived the Big Bad Wolf, but he is an outlier and should not have been counted.
The End
#shitpost#overly elaborate shitpost#the three little pigs#parody#memes#monty python and the holy grail#trebuchets#structural engineering#nursery rhymes#mixed metaphors#the three billy goats gruff#trolley problem memes#there are many benefits to being a marine biologist#explosions#musket for home defense copypasta#Spiders Georg#I wrote this fever dream of a post on very little sleep
201 notes
·
View notes
Text






Vladimir Shukhov – Scientist of the Day
Vladimir Grigoryevich Shukhov, a Russian structural engineer, was born Aug. 28, 1853.
read more...
#Vladimir Shukhov#structural engineering#hyperboloids#histsci#histSTM#19th century#20th century#history of science#Ashworth#Scientist of the Day
25 notes
·
View notes
Text

Opening day ceremony of the Golden Gate Bridge - May 1937.
#california#san francisco#golden gate bridge#the 30s#1930s#industrial design#bridge design#civil engeneering#structural engineering#structural design#bridges#1937#deco#art deco#landmarks
40 notes
·
View notes
Text
Structural Engineering Consultants: Building a Strong Foundation for Success
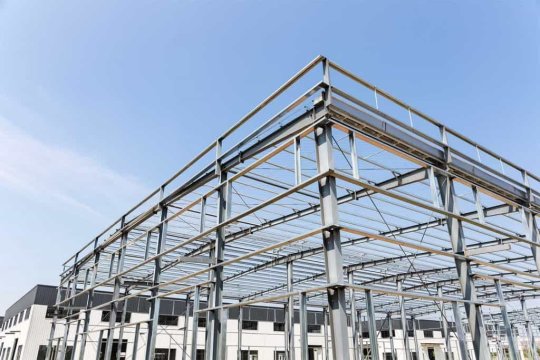
Structural engineering consultants are vital to the planning, design, and execution of construction projects. These experts ensure that structures are not only visually appealing but also safe, sustainable, and compliant with industry standards. From residential buildings to skyscrapers and bridges, their role is indispensable in shaping the built environment.
In this article, we’ll explore who structural engineering consultants are, the services they provide, and the benefits of hiring them for your construction projects.
What Are Structural Engineering Consultants?
1. Definition
The Structural engineering consultants are professionals or firms specializing in the design, analysis, and safety of load-bearing structures. They work closely with architects, contractors, and project managers to ensure that buildings and other structures can withstand various forces such as gravity, wind, earthquakes, and more.
2. Their Expertise
These consultants possess in-depth knowledge of materials, building codes, and structural systems. They are trained to identify potential issues in the design phase and provide solutions that enhance durability and functionality.
3. Industries They Serve
Structural engineering consultants are involved in diverse projects, including:
Residential and commercial buildings
Industrial facilities
Infrastructure projects like bridges and tunnels
Retrofitting and renovation of existing structures
Key Services Offered by Structural Engineering Consultants
1. Structural Analysis and Design
Load Calculations: Assessing the forces acting on a structure to determine stability.
Material Selection: Choosing appropriate materials such as steel, concrete, or timber based on the project’s needs.
Structural Layouts: Designing frameworks and support systems for buildings.
2. Feasibility Studies
Evaluating the viability of a project before construction begins.
Providing insights into potential challenges and cost-effective solutions.
3. Seismic and Wind Analysis
Ensuring structures can withstand natural forces like earthquakes and hurricanes.
Implementing safety measures to protect lives and assets.
4. Retrofitting and Rehabilitation
Strengthening older structures to meet current safety standards.
Prolonging the lifespan of buildings through modern engineering techniques.
5. Construction Supervision
Monitoring construction sites to ensure compliance with designs and safety standards.
Addressing unforeseen challenges during the construction phase.
6. Inspection and Certification
Conducting thorough inspections to certify a structure’s safety and integrity.
Issuing reports and certifications required by regulatory authorities.
Benefits of Hiring Structural Engineering Consultants
1. Enhanced Safety
The primary role of a structural engineering consultant is to ensure that buildings and infrastructure are safe for use. Their expertise minimizes risks associated with structural failures.
2. Cost Efficiency
By optimizing designs and selecting the right materials, consultants can significantly reduce construction costs without compromising quality.
3. Compliance with Regulations
Structural engineering consultants are well-versed in local and international building codes. They ensure that your project meets all legal requirements, avoiding potential fines or delays.
4. Innovative Solutions
With access to the latest technologies and techniques, consultants provide innovative solutions to complex structural challenges.
5. Time Savings
Their involvement streamlines the design and construction process, helping projects stay on schedule.
How to Choose the Right Structural Engineering Consultant
1. Evaluate Experience
Look for consultants with a proven track record in projects similar to yours. Their experience is often an indicator of their expertise.
2. Check Qualifications and Licenses
Ensure the consultant or firm is licensed and certified by relevant professional bodies.
3. Review Their Portfolio
Examine their previous projects to gauge their design style, innovation, and problem-solving capabilities.
4. Assess Communication Skills
A good consultant should communicate effectively with all stakeholders, ensuring that everyone is on the same page.
5. Compare Pricing
Request quotes from multiple consultants and compare their services and costs. Avoid choosing solely based on price; consider the value they bring to your project.
6. Seek Recommendations
Ask for referrals from trusted sources or read online reviews to find reputable consultants in your area.
Challenges Faced by Structural Engineering Consultants
1. Complex Project Requirements
Balancing aesthetic goals with structural integrity can be challenging, especially in innovative architectural designs.
2. Budget Constraints
Finding cost-effective solutions while maintaining quality and safety standards requires creativity and expertise.
3. Adapting to Technological Advances
Staying updated with new tools like Building Information Modeling (BIM) and advanced simulation software is essential to remain competitive.
4. Environmental Considerations
Designing sustainable and eco-friendly structures that meet modern environmental standards is a growing demand.
The Future of Structural Engineering Consultancy
1. Sustainability Focus
As environmental concerns grow, structural engineering consultants are increasingly prioritizing green building practices, such as energy-efficient designs and the use of sustainable materials.
2. Integration of Technology
AI and Machine Learning: Streamlining design processes and identifying potential issues early.
3D Printing: Revolutionizing construction by enabling the creation of intricate designs with precision.
Drones: Used for site inspections and monitoring construction progress.
3. Urban Development
With cities becoming more densely populated, consultants are focusing on designing structures that maximize space while ensuring safety and efficiency.
Case Studies: Successful Projects by Structural Engineering Consultants
1. Skyscraper Stability in High-Wind Areas
Consultants developed innovative damping systems to counteract wind forces, ensuring the building’s stability without sacrificing its sleek design.
2. Bridge Reinforcement
A historical bridge was retrofitted to support modern traffic loads while preserving its original architecture.
3. Earthquake-Resistant Housing
In a seismic-prone region, consultants implemented base isolation techniques to reduce vibrations and enhance building safety.
Tips for Collaborating with Structural Engineering Consultants
1. Clearly Define Project Goals
Provide detailed briefs to help consultants understand your expectations and project scope.
2. Encourage Open Communication
Maintain regular meetings and updates to address challenges and ensure progress aligns with your vision.
3. Provide Accurate Data
Share all necessary site information, including soil tests and architectural plans, to enable accurate analysis and design.
4. Be Open to Suggestions
Leverage the consultant’s expertise by considering their recommendations for improved design and efficiency.
Conclusion
Structural engineering consultants are indispensable in the construction and development industry. Their expertise ensures that structures are not only visually impressive but also safe, sustainable, and cost-effective. From concept to completion, these professionals play a critical role in turning ambitious projects into reality.
By choosing the right consultant, you can streamline your project, minimize risks, and achieve your vision with confidence. Whether you’re planning a residential building, a commercial complex, or an infrastructure project, structural engineering consultants are your trusted partners in building a better, safer future.
3 notes
·
View notes
Text
Elevate Your Architectural Projects with Expert Drawing Stamp Services
As an architectural drawing stamp expert with over 13 years of experience, I understand the intricate balance between creativity and compliance in the world of architecture. My journey in this field has equipped me with the skills and knowledge to deliver top-notch architectural and structural designs that not only meet but exceed client expectations.
Why Architectural Drawing Stamps Matter
In the construction and design industry, architectural drawing stamps are essential for ensuring that your projects adhere to local regulations and standards. A properly stamped drawing signifies that a licensed professional has reviewed and approved the plans, providing peace of mind to clients, builders, and regulatory agencies alike. With my expertise, I help streamline the approval process, allowing you to focus on what you do best: creating beautiful spaces.
What I Offer
At my Fiverr gig, I provide a comprehensive range of services tailored to meet your specific architectural needs. Here’s what you can expect:
Professional Stamping of Architectural Drawings: I offer precise and reliable stamping services for various types of architectural and structural drawings, including MEP (Mechanical, Electrical, and Plumbing) and HVAC plans.
Compliance with Local Regulations: With a deep understanding of local building codes and regulations, I ensure that your drawings are compliant, minimizing the risk of costly revisions and delays.
Fast Turnaround Time: I value your time and strive to deliver stamped drawings quickly without compromising quality.
Exceptional Customer Service: My commitment to excellence extends beyond the drawings themselves. I am here to guide you through the process, answer your questions, and ensure a seamless experience from start to finish.
Why Choose Me?
With 13 years of experience in the architectural field, I have successfully collaborated with numerous clients across various projects, from residential homes to commercial buildings. My dedication to quality, attention to detail, and professionalism set me apart in this competitive marketplace.
As a seasoned architectural drawing and structural designer, I bring a unique blend of creativity and technical expertise to every project. I take pride in my work, ensuring that each drawing not only meets regulatory standards but also reflects the vision and style of my clients.
Let’s Work Together!
Ready to elevate your architectural projects? Visit my Fiverr gig to explore my services and see how I can assist you in achieving your design goals. Whether you need a single drawing stamped or a complete set of plans reviewed, I am here to help you every step of the way.
👉 Check out my Fiverr gig here!
Together, we can turn your architectural dreams into reality!
#architecture#structural engineering#architectural stamp#city permits#work permit#2d floor plan#construction#architectural drawings
2 notes
·
View notes
Text
Ok. I’m going to bitch about a thing I keep seeing in fantasy world building that annoys be and probably only me.
It’s when they have grand massive statues or structures that don’t feel structurally sound. This is most notable in statues of people, and they have massive cantilevered parts. Think outstretched armed or weapons. I’m going to blame this on fully CGI environments where these statues exist in a world without actual structural constraints. Though it often exists In purely 2 dimensional mediums as well.
For example of what I mean. Let’s look at two interpretations of the argonath from lord of the rings.

This is from the Peter Jackson movies I would consider this a plausible construction. There is still the outstretched hands but the flowing robes provide enough support underneath to carry the load. This is also a physical model sculpted and built and then composited into frame, which I think lends to its more “grounded” feeling. It really did have to stand on its own. Even if it was at scale and made of foam. . It still feels structurally possible.

Here is another interpretation. Before I get too far into shitting on this beautiful artwork, let me just say that this is a beautiful interpretation and in some ways more book accurate that the movie adaptation (they hold axes. Not swords) and it is at the end of the day, fantasy. It doesn’t need to follow our physics.
But my complaint is that there is no physical way you could build a stone structure with that kind of cantilevered arms. Stone is great in compression but poor in tension. An outstretched arm like that would have a lot of tension in it. Of course you could theorize that they have invented some form of tension cables. We use rebar for this. But even with such technology. It would still be an incredible challenging thing to build, let alone build to last 1000 years intact.

The statue in Numenor in Amazons Rings of Power also seems guilty of this structural implausibility. But I got to say. Otherwise Numenor looks amazing in this show. Love the Byzantine inspiration of Numenor.
5 notes
·
View notes
Text

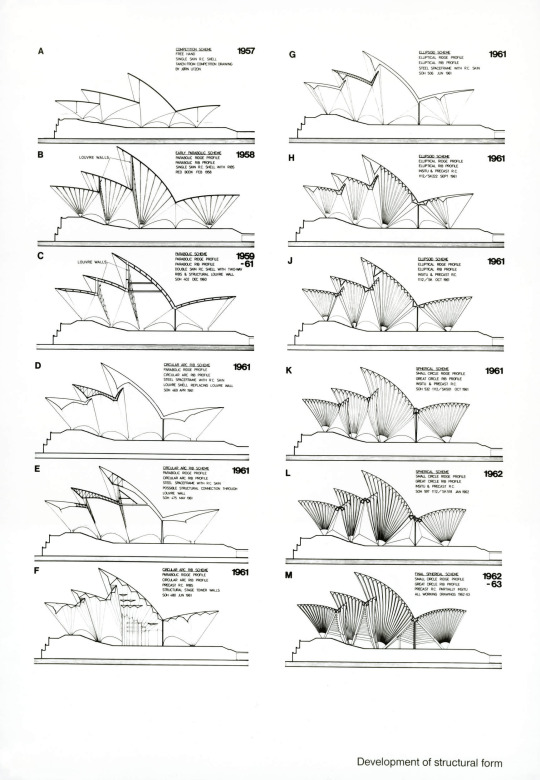
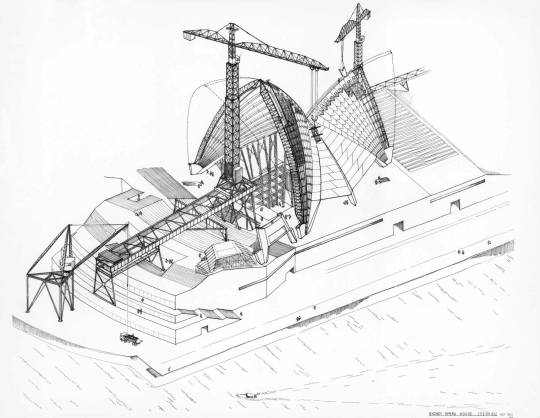
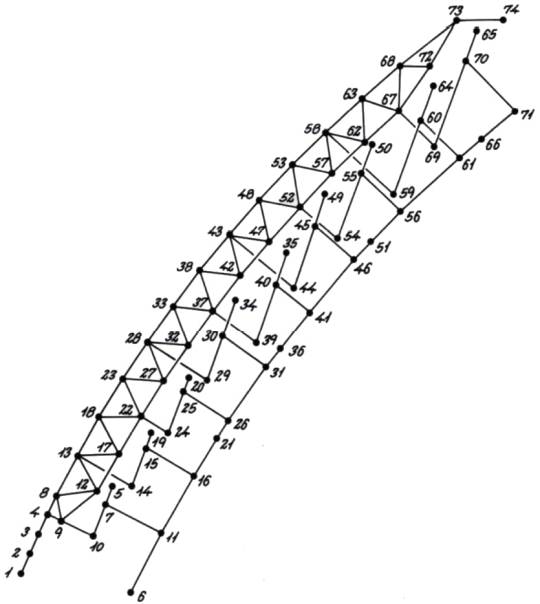
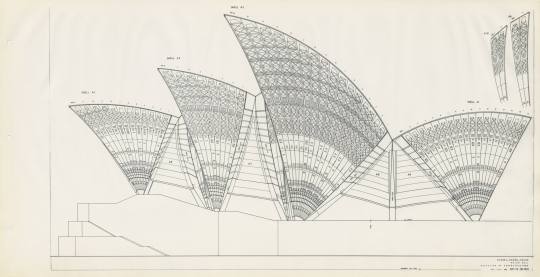
The five figures from Sydney Opera House 50 years on, a retrospective on its fiftieth anniversary by Peter Debney for The Institution of Structural Engineers.
I hadn't realised how much the engineering design of the SOH involved "electronic digital computers" (as the article says, it has to use the term to "differentiate the work from human and analogue computers"). In fact, the software used internally at Arup started to be sold externally three years after the completion of the building, and the piece's author works for the software company.
Once more quoting from the article: "The SOH kickstarted the digital revolution in structural engineering."
#image#diagrams#engineering#sydney opera house#arup#ove arup#jørn utzon#computing#architecture#structural engineering#isometric view#join the dots
2 notes
·
View notes
Text
Imagine a construction project being built on a foundation of guesswork and assumptions. Shudder, right? In the realm of construction, precision and meticulous planning are paramount, and that's where the bedrock of accurate data comes in – the topographic survey.
A topographic survey serves as the bedrock, providing essential data that guides architects, engineers, and construction professionals throughout the project lifecycle.
What is a Topographic Survey?
Think of a topographic survey as a detailed three-dimensional portrait of a land parcel. It meticulously measures and maps the existing features, both natural and man-made, along with the terrain's elevation changes. This includes:
2 notes
·
View notes
Video
youtube
Top 10 Construction Projects Completing in 2024
3 notes
·
View notes
Text
Concrete Repair and Structural Strengthening: Ensuring the Longevity of Infrastructure
Introduction Concrete, with its durability and versatility, has long been a preferred material for construction. However, over time, concrete structures can deteriorate due to various factors such as environmental exposure, loading conditions, and construction defects. Concrete repair and structural strengthening techniques play a vital role in extending the lifespan of infrastructure, enhancing…
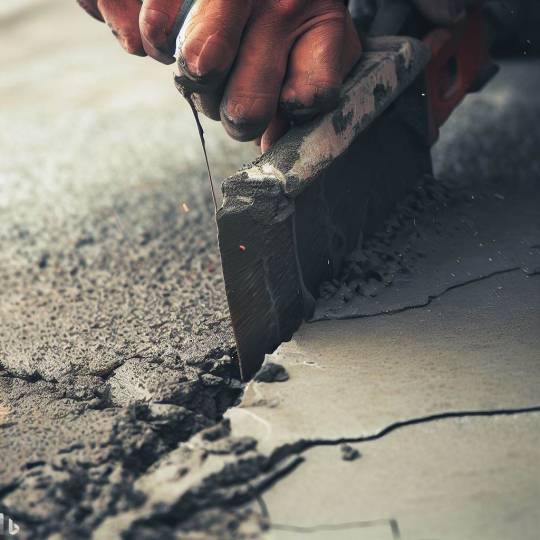
View On WordPress
#concrete repair#concrete repair and structural strenghthening#structural engineering#structural strengthening
4 notes
·
View notes
Photo

Exterior in Austin An illustration of a two-story, beige stone exterior home design with a tile roof.
#texas hill country contemporary#floor plans#house plans#structural engineering#sustainable design#green architecture#site planning
3 notes
·
View notes
Text
#philosophy#physics#medical science#Taylor Swift#structural engineering#welding#carpentry#needle felting
0 notes
Text
Vancouver’s Best Quality Rebar Detailing Services For Structural Projects, Canada

Silicon EC Canada’s team of certified rebar detailers combines advanced structural engineering knowledge with meticulous precision to deliver high-quality Rebar Detailing Services for complex concrete structures. Our experts possess in-depth understanding of reinforcement behavior under load, stress distribution mechanics, and concrete-steel composite interactions, ensuring optimized rebar placement that enhances structural durability while minimizing material inefficiencies. Through detailed analysis of reinforcement congestion, development length requirements, and structural connection detailing, we proactively resolve constructability challenges, facilitating seamless on-site execution. Our rigorous quality validation process guarantees that every shop drawing aligns with design specifications, reinforcing structural integrity and project efficiency from conception to completion.
Our Services
Rebar Shop Drawings Services
Reinforcement Detailing Services
Bar Bending Schedule Services
Rebar CAD Detail Drawings Services
Rebar 2D and 3D Modeling Services
Rebar Walls Detailing Services
We deliver precision-engineered CAD Drawings, Structural plans, and material take-offs, rigorously compliant with project specifications and Canadian Building Codes. Our technical excellence is demonstrated through 3D modeling and BIM integration, enabling proactive clash detection and optimization of reinforcement geometry, including exact calculations for lap lengths, anchorage requirements, and development lengths to ensure structural efficacy. We specialize in error-free, construction-ready detailing, resolving complex reinforcement challenges while maximizing material efficiency. Serving AEC clients across Canada, in cities like Toronto, Montreal, Vancouver, Calgary, Ottawa, Edmonton, Quebec City, Hamilton, Winnipeg, Kitchener-Waterloo, we are dedicated to providing top-tier structural detailing solutions that address the unique structural demands of every project.
For Rebar Detailing
For Structural Services
For more details visit us at
#Rebar#Steel#Concrete#Structure#Concrete Structures#Structural Detailing#Rebar Detailing#Rebar Detailing Drawings#Rebar Plans#Rebar Placements#Reinforcement Detailing#Structural Detailing Plans#Structural drawings#Rebar Shop Drawings#Structural Engineering#Canada
0 notes