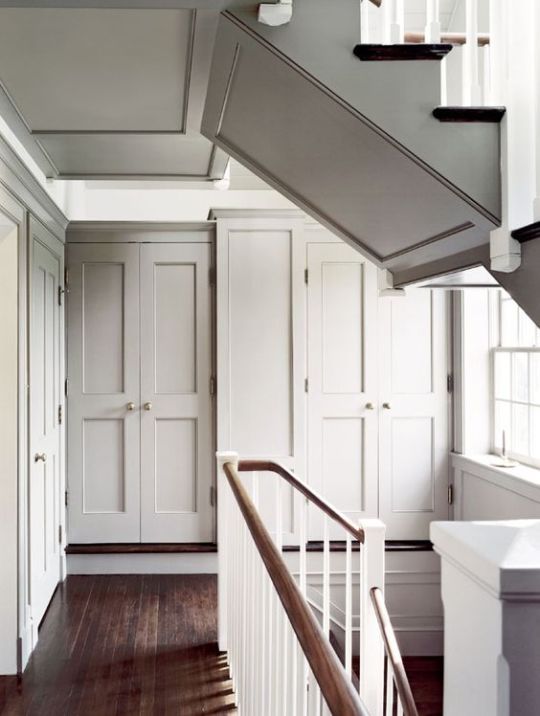#dcarchitect
Photo

R.I.P The Great Dennis Denny O'Neil. You left us too soon, but left Is with so much BEAUTIFUL Imagination. Thank You for the Gifts you left Us... they will carry you legacy on forever. #RIPDennisONeil #dennyoneil #dennisoneil #Visionary #DCarchitect #ThankYou #TheComicCollectorsGuild @thecomiccollectorsguild #truecollectorshelptruecollectors #HelpYourFellowCollector #HelpYourFellowHumanBeing (at Long Island, NY) https://www.instagram.com/p/CDMWnW_lQSG/?igshid=5x07b9n2u3eb
#ripdennisoneil#dennyoneil#dennisoneil#visionary#dcarchitect#thankyou#thecomiccollectorsguild#truecollectorshelptruecollectors#helpyourfellowcollector#helpyourfellowhumanbeing
0 notes
Photo

Design and details (and phantom doors) abound in this new home made old.
http://www.donaldlococoarchitects.com/classic/american-tudor
#architect#architecture#classicarchitecture#classicdesign#designisinthedetails#interiordesign#diningroom#diningroomdecor#butlerspantry#dcarchitect#washingtondc
63 notes
·
View notes
Photo

As some of you know, I dropped 4 large original illustrations to @abcimaginghq for scanning, prior to my exhibition in May. They were damaged so badly that my exhibition had to be cancelled and my approx. 600hrs drawing was for nothing. @abcimaginghq denied any responsibility - twice! Even after @abcimaginghq & @abcimaging Vice President of Operations agreed to pay for repairs. He then reneged, fabricated a job ticket to support his ‘limited liability’ claim. It had no date, no signature and the job number was incorrect. It’s actually unbelievable the lengths they’d go to to avoid doing what’s right. I’ve been treated with nothing but disdain for the last 5 months by @abcimaginghq when all I was after was a fair resolution to a problem they caused. One that has cost me a lot of money and heartbreak. #dcarchitects #dcartist #dcartists @flack_attack @wusa9 @abc7dc @susanhogantv @nbcwashington @fox5dc https://www.instagram.com/p/B2ja57hjUBm/?igshid=wv0dyxzgvch7
1 note
·
View note
Photo

Architects use Building Information Modeling (#BIM) throughout the design process to help improve quality and accelerate design processes with integrated workflows for concept design, #modeling, multidiscipline coordination, and #construction documentation. For #dcarchitects : ☎️: 2024654830 📬:[email protected]
#buildinginformationmodeling#3dbimmodeling#bimfacilitymanagement#bimconsultingservices#bestbimcompany#tejjyinc
0 notes
Text
RT https://t.co/r9E7pR4E8C RT https://t.co/ZNJOTK4Vpc Thrilled to be named one of DC's Top 10 residential architects by https://t.co/rVf7Oeg0V5. #dcarchitects #Top10 https://t.co/z3786zd7IV
RT https://t.co/r9E7pR4E8C RT https://t.co/ZNJOTK4Vpc Thrilled to be named one of DC's Top 10 residential architects by https://t.co/rVf7Oeg0V5. #dcarchitects #residentialarchitect #Top10 pic.twitter.com/z3786zd7IV
— Christopher M. Rist (@playoustchrchr) February 21, 2018
Source: @playoustchrchr February 21, 2018 at 12:14PM
More info Residential Architect Sydney
0 notes
Photo

Custom moulding, unique built-ins and simple furnishings abound in this foursquare revival we designed in Bethesda.
John Cole Photography
http://www.donaldlococoarchitects.com/classic/american-foursquare-revival
#architecture#builtins#interiors#livingroom#interiordesign#interiorarchitecture#livingroomdesign#washingtondc#dcarchitect
3 notes
·
View notes
Photo

"14 Extremely Tidy Kitchens to Calm Your Inner Neat Freak" || Always love seeing the American Tudor project we designed with Darryl Carter, Inc. pop up in Architectural Digest.
Story: http://www.architecturaldigest.com/…/extremely-tidy-kitchen…
Home Preview: http://www.donaldlococoarchitects.com/classic/american-tudor
#dcarchitect#tudor#tudorstyle#tudorhome#whitekitchen#kitchendesign#archdigest#donaldlococoarchitects#darrylcarter#interiors#interiorarchitecture
6 notes
·
View notes
Photo

This 11,000 sq ft home was designed to seamlessly blend architectural styles while giving the illusion of modest living.
http://www.donaldlococoarchitects.com/classic/english-carriage-house
11 notes
·
View notes
Photo

When architecture and design are so delightfully deceptive you're lead to believe you have walked into history. [Donald Lococo Architects | Darryl Carter Design | John Cole Photography]
http://www.donaldlococoarchitects.com/classic/american-tudor
24 notes
·
View notes
Photo

A 1950’s split level located in a suburban neighborhood outside of Washington, DC underwent a whole house renovation. Lucky for us, the project expanded beyond the home and we were tasked to reinterpret the entire property into a french country residence.
http://www.donaldlococoarchitects.com/classic/french-country-home
#dcarchitect#architecture#frenchcountry#frenchcountrystyle#classicarchitecture#traditionaldesign#gardendesign#renovation
4 notes
·
View notes
Photo

The inviting entrance of a stately home.
http://www.donaldlococoarchitects.com/classic/american-tudor
#dcarchitect#tudorarchitecture#tudorhome#tudor#traditionalarchitect#architectureporn#architecture#architecturelover#luxuryhome#newconstruction#custombuild#washingtondchomes
15 notes
·
View notes
Photo

"Design is not just what it looks and feels like. Design is how it works." - Steve Jobs
In this recently completed seventies home remodel we added windows to the once dark entry facade and expanses of glass in the major living spaces. The uses of warm woods, added light and varying panel patterns creates modern warmth in this home.
http://www.donaldlococoarchitects.com/modern/house-of-moving-walls
3 notes
·
View notes
Photo

We are so grateful to all of you that like and share our work! A big thank you today to Design Chic for featuring our American Farmhouse project on your blog.
To take a tour of this project: http://mydesignchic.com/2017/01/an-american-farmhouse/
#dcarchitect#architect#architecture#farmhouse#farmhousechic#livingroom#rustic#rusticstyle#exposedbeams#interiordesign#luxuryhome
3 notes
·
View notes
Photo

The kitchen from our Modern Courtyard project that we collaborated on with Palindrome Design.
A warm thank you to Home and Design Magazine DC for featuring this home!
http://www.homeanddesign.com/2016/12/21/double-vision
Photography: John Cole Photography
#dcarchitect #alexandriava #residentialarchitect #moderndesign #modernkitchen
#dcarchitect#architect#architecture#moderndesign#modernarchitecture#modernkitchen#modernhome#modernfamily#alexandriava#newconstruction
1 note
·
View note
Photo

Our most popular pin of 2016: The 2nd floor landing linen closets in our American Colonial restoration. The stairs, and therefore builtins, were added to the exterior shell as part of the renovation because the original staircase was too narrow to accommodate modern day furniture.
http://www.donaldlococoarchitects.com/classic/early-american-colonial-home
#architecture#architect#dcarchitect#builtin#historichome#renovation#historicrestoration#houserestoration#farmhouse#farmhousestyle
1 note
·
View note