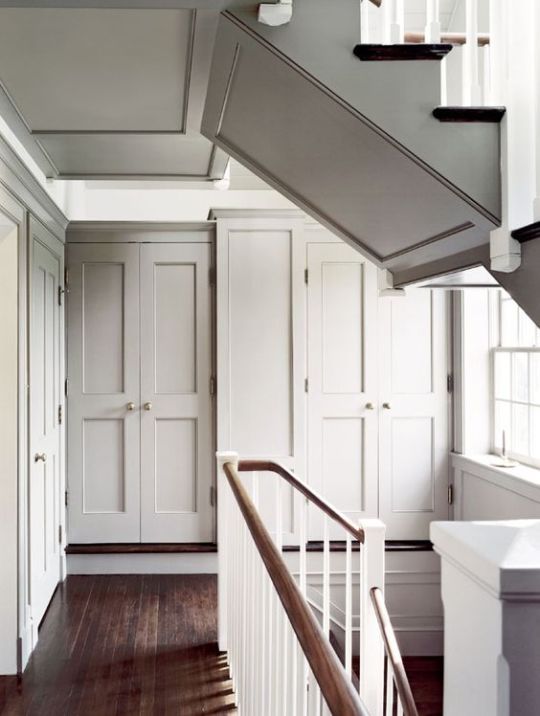Photo

Design and details (and phantom doors) abound in this new home made old.
http://www.donaldlococoarchitects.com/classic/american-tudor
#architect#architecture#classicarchitecture#classicdesign#designisinthedetails#interiordesign#diningroom#diningroomdecor#butlerspantry#dcarchitect#washingtondc
63 notes
·
View notes
Photo

Custom moulding, unique built-ins and simple furnishings abound in this foursquare revival we designed in Bethesda.
John Cole Photography
http://www.donaldlococoarchitects.com/classic/american-foursquare-revival
#architecture#builtins#interiors#livingroom#interiordesign#interiorarchitecture#livingroomdesign#washingtondc#dcarchitect
3 notes
·
View notes
Photo

"14 Extremely Tidy Kitchens to Calm Your Inner Neat Freak" || Always love seeing the American Tudor project we designed with Darryl Carter, Inc. pop up in Architectural Digest.
Story: http://www.architecturaldigest.com/…/extremely-tidy-kitchen…
Home Preview: http://www.donaldlococoarchitects.com/classic/american-tudor
#dcarchitect#tudor#tudorstyle#tudorhome#whitekitchen#kitchendesign#archdigest#donaldlococoarchitects#darrylcarter#interiors#interiorarchitecture
6 notes
·
View notes
Photo

Art and architecture shine in this newly built modern home with simple lines and uncomplicated details.
http://www.donaldlococoarchitects.com/index.php/modern/modern-courtyard
#modern architecture#modern#mcm#moderndesign#living room#art and architecture#new construction#modern living#interiors#design inspiration
2 notes
·
View notes
Photo

Closed | Open. The ultimate in storage efficiency in this basement rowhouse remodel.
http://www.donaldlococoarchitects.com/modern/modern-apartment
0 notes
Photo

This 11,000 sq ft home was designed to seamlessly blend architectural styles while giving the illusion of modest living.
http://www.donaldlococoarchitects.com/classic/english-carriage-house
11 notes
·
View notes
Photo

When architecture and design are so delightfully deceptive you're lead to believe you have walked into history. [Donald Lococo Architects | Darryl Carter Design | John Cole Photography]
http://www.donaldlococoarchitects.com/classic/american-tudor
24 notes
·
View notes
Photo

A 1950’s split level located in a suburban neighborhood outside of Washington, DC underwent a whole house renovation. Lucky for us, the project expanded beyond the home and we were tasked to reinterpret the entire property into a french country residence.
http://www.donaldlococoarchitects.com/classic/french-country-home
#dcarchitect#architecture#frenchcountry#frenchcountrystyle#classicarchitecture#traditionaldesign#gardendesign#renovation
4 notes
·
View notes
Photo

"Design is not just what it looks and feels like. Design is how it works." - Steve Jobs
In this recently completed seventies home remodel we added windows to the once dark entry facade and expanses of glass in the major living spaces. The uses of warm woods, added light and varying panel patterns creates modern warmth in this home.
http://www.donaldlococoarchitects.com/modern/house-of-moving-walls
3 notes
·
View notes
Photo

The inviting entrance of a stately home.
http://www.donaldlococoarchitects.com/classic/american-tudor
#dcarchitect#tudorarchitecture#tudorhome#tudor#traditionalarchitect#architectureporn#architecture#architecturelover#luxuryhome#newconstruction#custombuild#washingtondchomes
15 notes
·
View notes
Photo

Four years running Best of Houzz Service. Thank you to the Houzz community!
http://www.houzz.com/pro/donaldlococoarchitects
0 notes
Photo

We are so grateful to all of you that like and share our work! A big thank you today to Design Chic for featuring our American Farmhouse project on your blog.
To take a tour of this project: http://mydesignchic.com/2017/01/an-american-farmhouse/
#dcarchitect#architect#architecture#farmhouse#farmhousechic#livingroom#rustic#rusticstyle#exposedbeams#interiordesign#luxuryhome
3 notes
·
View notes
Photo

The kitchen from our Modern Courtyard project that we collaborated on with Palindrome Design.
A warm thank you to Home and Design Magazine DC for featuring this home!
http://www.homeanddesign.com/2016/12/21/double-vision
Photography: John Cole Photography
#dcarchitect #alexandriava #residentialarchitect #moderndesign #modernkitchen
#dcarchitect#architect#architecture#moderndesign#modernarchitecture#modernkitchen#modernhome#modernfamily#alexandriava#newconstruction
1 note
·
View note
Photo

Our most popular pin of 2016: The 2nd floor landing linen closets in our American Colonial restoration. The stairs, and therefore builtins, were added to the exterior shell as part of the renovation because the original staircase was too narrow to accommodate modern day furniture.
http://www.donaldlococoarchitects.com/classic/early-american-colonial-home
#architecture#architect#dcarchitect#builtin#historichome#renovation#historicrestoration#houserestoration#farmhouse#farmhousestyle
1 note
·
View note
Photo

Happy New Year from Donald Lococo Architects! Thank you for following our work and best wishes for the coming year.
https://www.instagram.com/donaldlococoarchitects/
#dcarchitect#architecture#archilovers#residentialarchitect#modernarchitect#classicdesign#traditionaldesign#designinspo#homedesign#luxuryhomes
0 notes
Photo

Wrapping up our 12 Years of Christmas Thankfulness with 2016. This past year the Institute of Architecture and Art awarded our Linnean House project with the prestigious John Russell Pope Award for New Residential Design. We are forever grateful to you for following our work and for your kind comments. Wishing you all a joyous holiday season!
http://www.donaldlococoarchitects.com/classic/linnean_house
#dcarchitect#residential design#luxuryhome#traditionalhome#classicdesign#washingtondc#newconstruction#homedesign#limestone#limestonehome
2 notes
·
View notes
Photo

12 Years of Chrimstas Thankfulness: 2015. The Cabinet Reshuffle project we collaborated on with Ella Scott Design won first place in the regional Sub Zero Wolf Kitchen Design contest.
http://www.donaldlococoarchitects.com/modern/cabinet-reshuffle
#dcarchitect#modern#moderndesign#modernkitchen#kitchenrenovation#blackwhite#blackwhitedesign#modernstyle#bethesdamd
1 note
·
View note