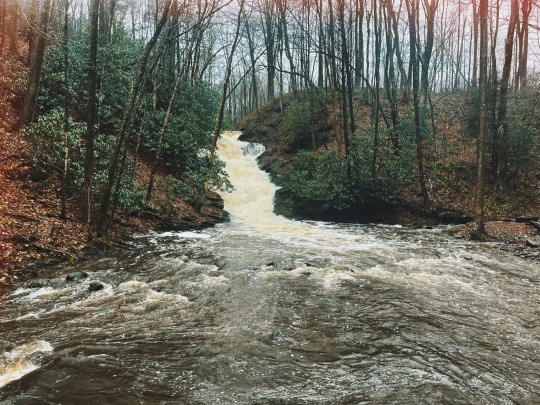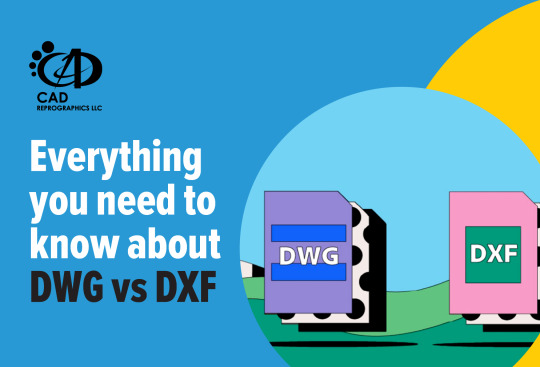#dwg
Text



Slateford Falls during a storm • Delaware Water Gap, PA
#waterfalls#waterfall#personal#mine#photography#nature photography#hiking#DWG#pa hiking#delaware water gap#rain storm#rainstorm#mount bethel#pennsylvania#nature#naturecore#adventures#adventure
341 notes
·
View notes
Text

i miss you already + i haven’t left yet
#STREAM DEL WATER GAP#del water gap#dwg#holden jaffe#samuel holden jaffe#I miss you already + I haven’t left yet#ode to a conversation stuck in your throat#tslot#the show live on tour#niall horan#graphic design#poster edit#concert poster#band poster#fan art#fan edit#caitsedits
15 notes
·
View notes
Text

04.23.2023
Chasy learning from the best toplaner sunbae
Chasy = ex-DWG Challengers
Nuguri = ex-DWG
(Nuguri I miss you sm ㅠㅠ)
8 notes
·
View notes
Text
2023 writing results!
47516 (registered) words written total for the year!
This year has been............ very hard for writing lmao It went okay for the first two months and then kind of died down.
I did manage to write stuff though! Just much fewer than the past years. It's 100% due to having a job lmao
I say "registered" because there's also times when either GDocs decided to stop giving me the number of words in a highlighted paragraph, or I handwrote stuff and typed it back on laptop and forgot to check how many words that had been, or near the end of the year, I figured it was a useless endeavor.
Regarding stuff I wrote (and finished!), I posted 11 works on AO3 this year!! All dmlx of course aslkhjjd Most of those were also written for fandom events! Such as dmlx week, the candy buckets for halloween, and the exchange! Oh, and very late bingo hehe 🙈
Anyway, here's to getting back into the habit of writing 100 words every day!!
#morgane's talking alone#dwg#doing the recap now because i know i won't add more words to my count lmao#i really hope and want to get back into writing.......#i miss it but every time i open a doc i just blank entirely
3 notes
·
View notes
Text
ActCAD to zaawansowane oprogramowanie CAD służące do tworzenia i edycji plików projektowych w formatach dwg, dxf, dgn i innych. ActCAD wyposażony jest w konwerter pdf do dwg i wiele innych przydatnych narzedzi. ActCAD to niska cena i zaawansowane funkcje CAD
#cad#cad software#actcad#cad editor#dwg#dxf#pdf conwerter#pdf2cad#pdf2dxf#pdf2dwg#jpg2dxf#dwg editor
2 notes
·
View notes
Text
2 notes
·
View notes
Text
Ücretsiz Müstakil Ev Projesi ve Adım adım Çizim detayları
#pislik mimar#mimari proje#architecture#dwg#autocad#proje çizimi#müstakil ev projeleri#nasıl çizilir#mimari proje çizimi#proje yardım#mimari proje yardım
0 notes
Note
kits daily song rec :) https://open.spotify.com/track/1tS7BmN7LInfyngWXPYpnY?si=___MLFfvTCKcM9Gvrg4VrQ
I LOVE DWG!!! i just saw him open for niall's the show!!!
0 notes
Text
Everything you need to know about DWG Vs DXF
Anyone who works with Computer-Aided Design (CAD) software, will be familiar with two file formats: DWG and DXF.
To the untrained eye, these two formats may seem similar, but they are very different. This blog will talk about DWG and DXF formats and explore the similarities and differences between the two to help you understand which format fits your needs.

DWG and DXF file formats: An introduction
DWG and DXF are both file formats used in computer-aided design (CAD) software.
Let’s start with DWG.
DWG, which basically stands for “Drawing,” is a proprietary file format created by Autodesk, the company behind the popular CAD software AutoCAD. On the other hand, ‘DXF’, which stands for “Drawing Exchange Format,” is a non-proprietary file format created by the same company to allow for interoperability between different CAD software programs.
Both file formats are used to store 2D and 3D design data, but there are some key differences between them.
What are the similarities between DWG and DXF?
Although DWG and DXF differ, they do have common traits. Both formats are utilized in CAD software for storing 2D and 3D design information. They support vector graphics, enabling images to be resized without quality loss. Moreover, both formats allow editing within CAD software, facilitating seamless collaboration among designers and engineers.
What are the differences between DWG and DXF?
While DWG and DXF share some similarities, there are also key differences between the two file formats. The main difference is that DWG is a proprietary file format owned by Autodesk, while DXF is an open standard file format. This means that DWG files can only be opened and edited using Autodesk software, while DXF files can be opened and edited by a variety of CAD software programs. Additionally, DWG files tend to be larger in size than DXF files, which can impact file transfer and storage.
Which file format is better for specific applications?
The answer to this question depends on the specific application and the software being used. In general, DWG files are better for complex designs and projects that require precise measurements and accuracy. DXF files, on the other hand, are better for simpler designs and projects that don’t require as much precision. Additionally, DXF files are often used for sharing files between different CAD software programs, while DWG files are primarily used within the Autodesk software ecosystem. Ultimately, the best file format for a specific application will depend on the specific needs and requirements of the project.
How to convert DWG to DXF and vice versa.
Converting between DWG and DXF file formats is a relatively simple process. Most CAD software programs have built-in conversion tools that allow users to easily convert between the two formats. To convert a DWG file to a DXF file, simply open the DWG file in your CAD software and then save it as a DXF file. To convert a DXF file to a DWG file, follow the same process in reverse. Keep in mind that some information may be lost during the conversion process, so it’s important to double-check the converted file to ensure that all necessary information has been retained.
Contact CAD Reprographics LLC to take advantage of PDF to DWG conversion services in Abu Dhabi and Dubai at our website cadreprographics.com
0 notes
Text


Resica Falls • Delaware Water Gap, PA • January 2024
#personal#mine#adventures#adventure#Resica falls#delaware water gap#dwg#waterfall#triple waterfall#waterfalls#winter#snow#nepa#poconos#pocono mountains#bushkill creek#winter waterfall#nature#naturecore#nature photography#photography#pennsylvania
94 notes
·
View notes
Text

I’m so in my head
I’m so in my head ✮
#THIS ONE WAS SO FUN I LOVE IT YAYYYYY#del water gap#dwg#ode to a conversation stuck in your throat#coping on unemployment#I miss you already + I haven’t left yet#holden jaffe#band poster#poster edit#collage art#collage edit#collage aesthetic#lyrics#fanart#90s aesthetic#grunge aesthetic#caitsedits
8 notes
·
View notes
Text
[Photo] Gods : Les nouveaux worlds de League of Legends
Les worlds de League of Legends, le fameux MOBA connu dans le monde entier et qui regroupe plus 140 millions de joueurs actif mensuellement, ont débuter le 19 octobre 2023. De grandes équipes comme T1, DWG, Fnatic, G2 et GenG sont présentent à Seoul pour cette année.
Continue reading Untitled

View On WordPress
0 notes
Text


I set my counter for this year at 45k since I wrote so little last year adfgbd It's been decreasing since 2020 🙈
That's fine though. In 2020 I was home all the time and had no responsibilities so of course I got time to write 😔
2 notes
·
View notes
Text
Curso online com certificado! AutoCAD 2D
O curso de AutoCAD 2D – 2018 da Tecnologia 3D Cursos tem como finalidade abordar as principais ferramentas e comandos que auxiliam no desenvolvimento e criação de novos desenhos e projetos, sejam eles da área de Arquitetura, Engenharia Civil, Engenharia Elétrica, Engenharia Mecânica, etc. Público alvo Estudantes de Arquitetura, Engenharia, Tecnologia e afins; Profissionais ligados […]
1 note
·
View note
Text
2 notes
·
View notes
Text
Bank dwg, Autocad Bank tefrişi. Sokak lambası ve sokak ışığı tefrişi autocad çizimlerini ücretsiz olarak indirebilirsiniz. Genel olarak mimari görünüş projelerinde kullandığımız ahşap oturma alanı ve çelik konstrüksiyonlu bağlantılı oturma bankları. İndireceğiniz autocad .dwg dosyası içerisinde çöp kutusu çizimi ve sokak lambası çizimleri de yer almaktadır.
3 Oturma bankı genişliği 150 cm, yerden yüksekliği 40 cm olarak çizilmiştir ve mimari görünüş projenize renklendirilmiş çizimleri indirerek kullanabilirsiniz.
0 notes