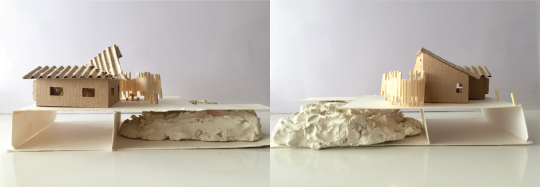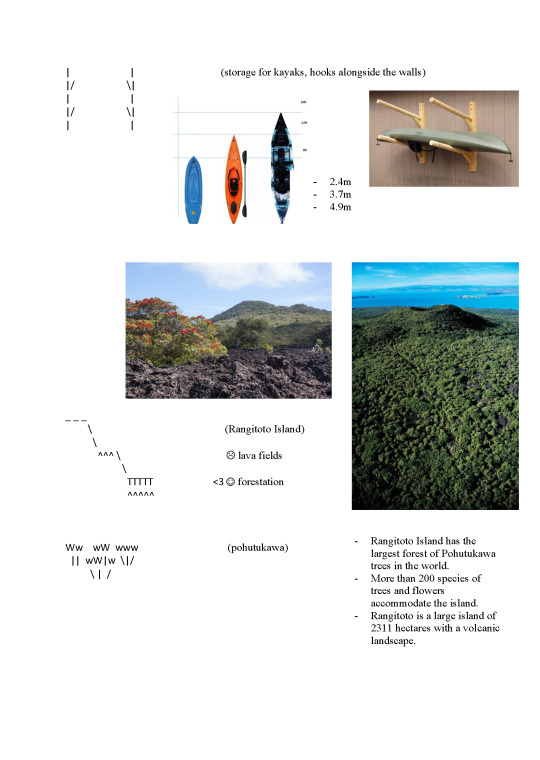#exercisethree
Explore tagged Tumblr posts
Text
exercise three. FRONT | BACK week 5
shelter model. scale 1:100

The dock area in front the entrance is space for users exit their kayaks and to carry into the shelter. Enables people to immediately get out of their kayaks and store them safely. I’ve made the entrance double doors to allow easy entry when carrying the kayak.


I used clay to translate the rocky ground next to the water. The pillars are submerged in water.

Corrugated board was used to resemble corrugated metal roofing.
I tried adding framing for the bungalow bay window.

I scored multiple lines to replicate timber cladding.

I cut up match sticks to create the kayak storage unit, the four match sticks ae supposed to represent a kayak.

I made a bench and seating wit match sticks.

3 notes
·
View notes
Text
exercise three. FRONT | BACK week 5

micro site.
The yellow circle is where the shelter will be located. The entrance will face East to bring light into the shelter as soon as the sun rises.

The distance between the boat ramp and shelter is around 100m.
I found the distance from the ramp to the desired location to be too far for users to walk while carrying their kayak. To solve this issue, a dock will be made in order for people to immediately get out of their kayaks and store them safely.

concept model one.
I created curved facades to represent the tides in Islington Bay. I’ve also focused on how to store the kayaks with this concept.

concept model two.
The screen/ fence was inspired by the fencing found in the inspiration image above. I created the screen for the users to use the space as a seating area. It also creates a sense of privacy as theres a pathway a few metres away. The gable roof reflects existing architecture on Rangitoto Island as there are bungalow styled baches.

concept drawing.
1. Based off the models made previously. I carried on using the gable roofed structure as I thought it would integrate well with existing buildings on the island. The dock houses the shelter and seating area. The shape of the window is similar to a bay window yet mimics the shape of the facade created by the roof. I’ve placed poles on the edge of the dock for users to attach their kayaks to stop from floating away, giving users the chance to remove themselves from the kayak.
2. I drew a layout based off the first bungalow design. The pathway made to cross over the rocks is 6 metres. The curved screen was adapted from the first concept model using the curves of the facade.
3. To adapt the form of the structure and the shape of the roof, I drew inspiration from John Scott’s Futana Chapel. I was interested in the style of roofing where he links diagonal planes inwardly, like an inverted gable roof. I introduced one diagonal plane and linked it mid way of the gable roof.


refined concept drawing.
I took the last drawing of the Futana inspired form and drew a new layout and added an eastern elevation drawing.
Drawing the roof, I couldn’t comprehend how the roof would work so I had to draft a model of the roof.

experimenting the roof.
As my sketch was not accurate, to grasp a better idea of how the roof would work, I experimented how the planes would intersect. I found I had to add another plane, or piece of roofing, in between the diagonal and gable roof.
0 notes
Text
exercise three. FRONT | BACK week 4
research and emoticon diagrams.
I used images and some research as inspiration when making the emoticons.



0 notes