#floor-to-ceiling cabinets
Photo

Great Room Seattle
Example of a large trendy l-shaped light wood floor and brown floor open concept kitchen design with an undermount sink, flat-panel cabinets, light wood cabinets, quartz countertops, white backsplash, ceramic backsplash, stainless steel appliances, an island and white countertops
#black and gold pendant lights#wall oven#gray counter stools#blue bottom cabinets#open shelves#floor-to-ceiling cabinets#wood upper cabinets
4 notes
·
View notes
Photo
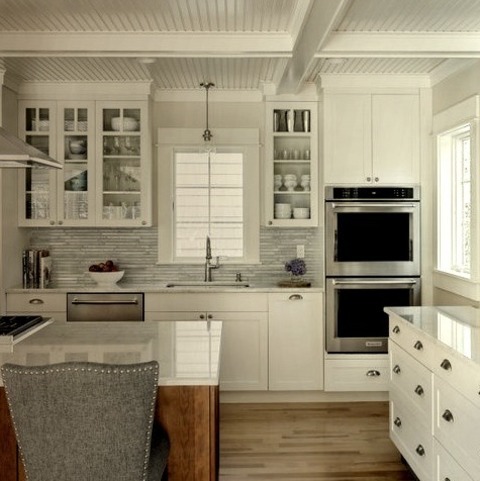
Transitional Kitchen
Example of a large transitional u-shaped coffered ceiling, medium tone wood floor and brown floor enclosed kitchen design with glass-front cabinets, quartz countertops, stainless steel appliances, an island, white countertops, an undermount sink, gray backsplash and matchstick tile backsplash
#glass pendant light#glass-front cabinets#gray nailhead trim counter stools#wood island#floor-to-ceiling cabinets
0 notes
Photo
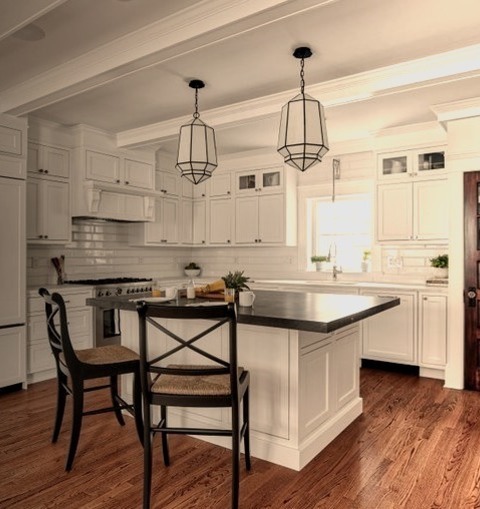
Kitchen - Great Room
An illustration of a large open concept transitional l-shaped kitchen with paneled appliances, a black island, black countertops, a white backsplash, beaded inset cabinets, and a medium tone wood floor and brown floor.
#white ceiling beams#wood counter stools#floor-to-ceiling cabinets#dark wood pantry door#integrated range hood#white pendant lights
0 notes
Photo
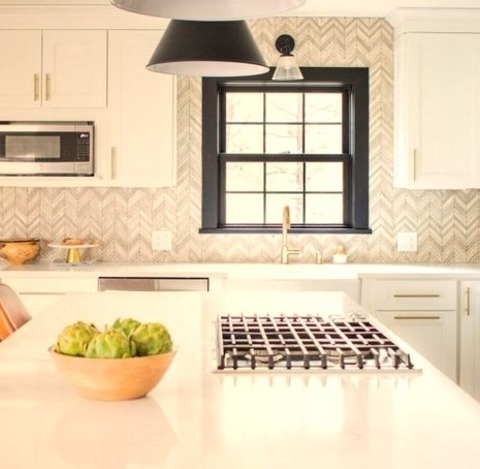
Enclosed - Transitional Kitchen
Enclosed kitchen - large transitional l-shaped enclosed kitchen idea with a farmhouse sink, recessed-panel cabinets, white cabinets, multicolored backsplash, stainless steel appliances, an island and white countertops
#black pendant light#black window trim#floor-to-ceiling cabinets#brown leather counter stools#gray herringbone backsplash
0 notes
Photo

Kitchen Great Room
Open concept kitchen - mid-sized contemporary l-shaped dark wood floor and brown floor open concept kitchen idea with an undermount sink, flat-panel cabinets, gray cabinets, quartz countertops, white backsplash, quartz backsplash, stainless steel appliances, an island and white countertops
#floor-to-ceiling cabinets#kitchen#white counter stools#glossy gray cabinets#wood bar table#gray glass globe pendant lights#double wall ovens
0 notes
Photo
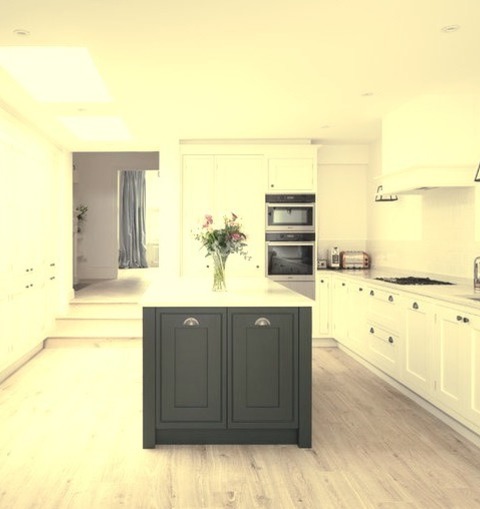
Enclosed Kitchen in London
Idea for an enclosed kitchen with a drop-in sink, shaker cabinets, marble countertops, white backsplash, marble backsplash, stainless steel appliances, an island, and a large, transitional, l-shaped light wood floor and beige floor.
0 notes
Text
Phoenix Dining
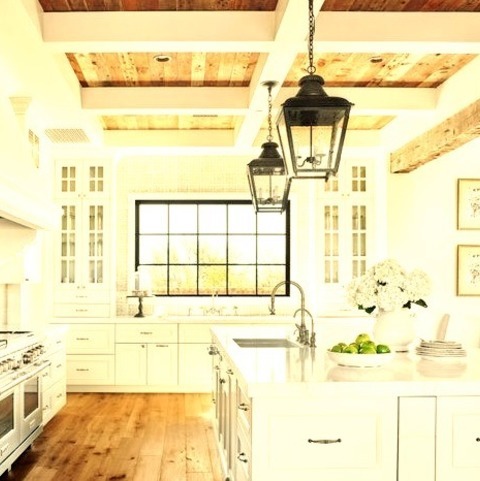
A timeless eat-in kitchen remodel featuring a u-shaped medium tone wood floor, brown floor, coffered ceiling, exposed beams, and wood ceiling, as well as an undermount sink, white cabinets with recessed panels, gray walls behind the cabinets, stainless steel appliances, an island, and white countertops.
#preop sink#white counter stools#kitchen#pot filler#floor-to-ceiling cabinets#black lantern pendant lights
0 notes
Text
Minneapolis Great Room
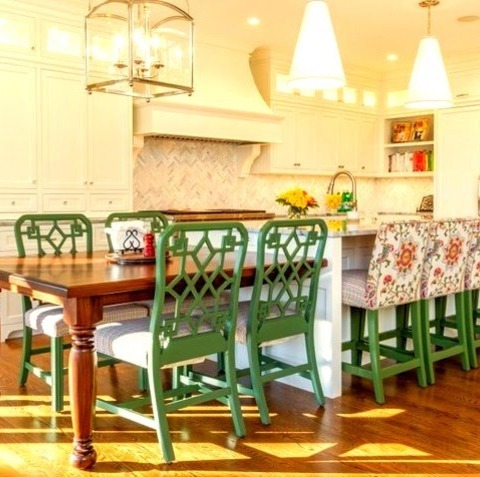
Example of a mid-sized transitional l-shaped open concept kitchen design with a farmhouse sink, flat-panel cabinets, white cabinets, marble countertops, marble backsplash, white appliances, an island, gray countertops and gray backsplash
0 notes
Photo
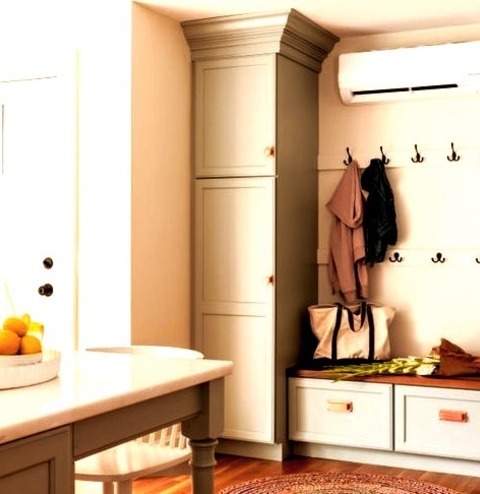
Boston Mudroom
Example of a mid-sized transitional medium tone wood floor and brown floor entryway design with a white front door
#under bench storage#eat-in kitchen#pink cabinet handles#black door knob#built in bench#floor-to-ceiling cabinets
0 notes
Photo
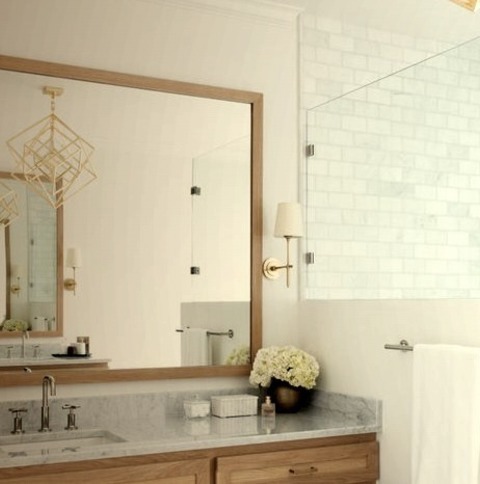
Bathroom - Transitional Bathroom
Wet room - mid-sized transitional master single-sink and gray floor wet room idea with shaker cabinets, light wood cabinets, a one-piece toilet, white walls, an undermount sink, granite countertops, a hinged shower door, a built-in vanity and gray countertops
#hexagon vanity stool#wood-framed vanity mirror#gold wall sconces#gold pendant light#floor-to-ceiling cabinets#bathroom
0 notes
Photo
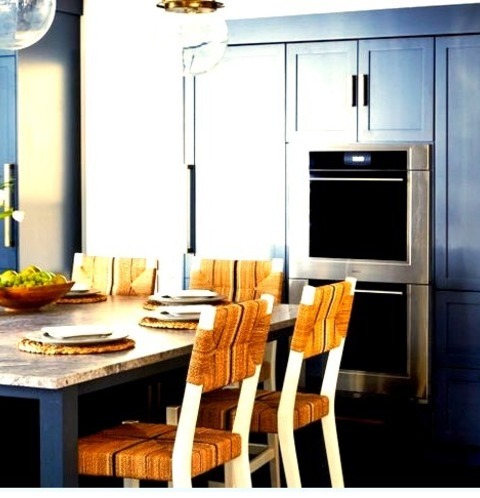
Great Room - Transitional Kitchen
A large transitional galley kitchen design example with a dark wood floor and a black floor, an island, gray countertops, a stainless steel appliance island, shaker cabinets, blue cabinets, a white backsplash, and a subway tile backsplash.
#gold finishes#stacked ovens#floor-to-ceiling cabinets#island decor#pull bars#wall ovens#white and brown chairs
0 notes
Photo
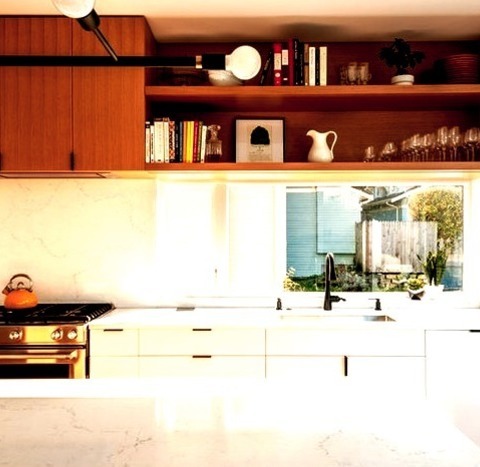
Enclosed Kitchen Seattle
Enclosed kitchen - mid-sized contemporary galley medium tone wood floor and brown floor enclosed kitchen idea with an undermount sink, flat-panel cabinets, quartz countertops, white backsplash, marble backsplash, paneled appliances, an island and white countertops
1 note
·
View note
Photo
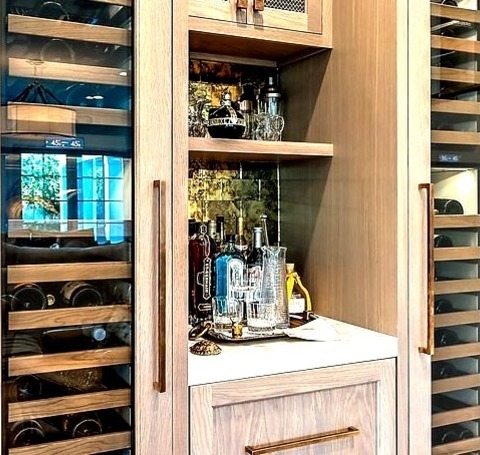
Home Bar - Transitional Home Bar
Inspiration for a small transitional single-wall home bar remodel with a brown floor and medium-tone wood walls that lacks a sink, medium-tone wood cabinets with beaded insets, a mirror backsplash, and white countertops.
0 notes
Photo
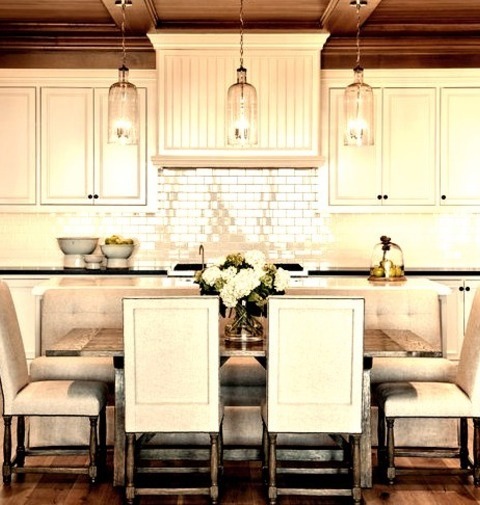
Traditional Kitchen in Phoenix
Inspiration for a timeless u-shaped medium tone wood floor, brown floor and wood ceiling eat-in kitchen remodel with an undermount sink, recessed-panel cabinets, white cabinets, white backsplash, subway tile backsplash, paneled appliances, an island and black countertops
0 notes
Photo
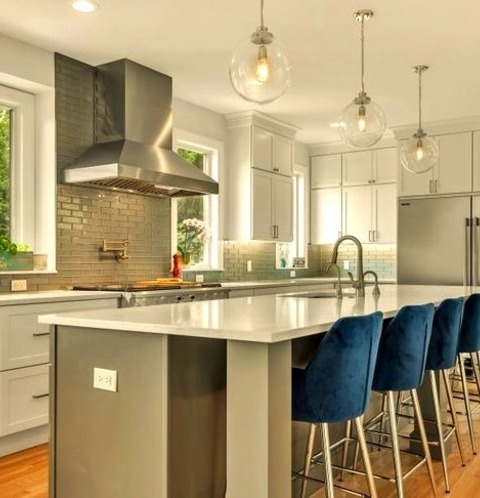
Dining Kitchen
An undermount sink, shaker cabinets, gray cabinets, quartzite countertops, blue backsplash, subway tile backsplash, stainless steel appliances, an island, and white countertops are some ideas for a large transitional galley eat-in kitchen remodel.
#gray island#floor-to-ceiling cabinets#blue velvet counter stool#counter depth refrigerator#glass globe pendant lights#kitchen
0 notes
Photo
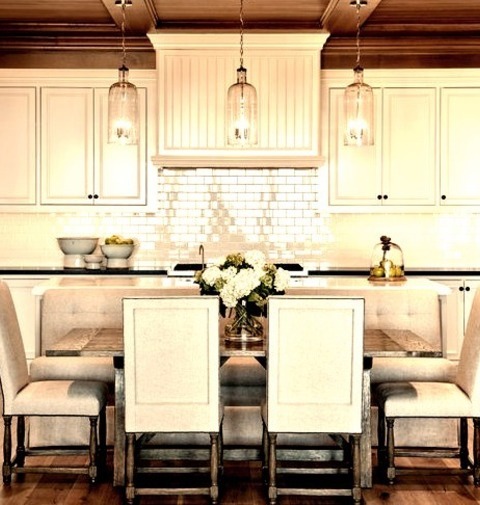
Kitchen - Dining
An elegant eat-in kitchen remodel featuring a u-shaped medium tone wood floor, brown floor, and wood ceiling, an undermount sink, recessed-panel cabinets, white cabinets, a white backsplash, subway tile backsplash, paneled appliances, an island, and black countertops.
#undercabinet lighting#beige dining chairs#wall oven#beige tufted banquette#floor-to-ceiling cabinets#glass pendant lights
0 notes