#floorplanfriday
Text
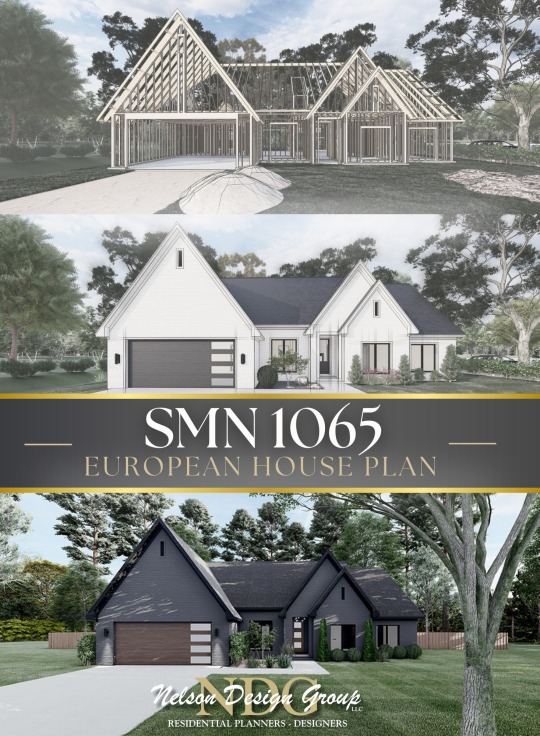
House Plan 1065 Terrace Run Cove, European House Plan | Stunning House Plan by Nelson Design Group
#trusttheprocess 🛠️💫SMN 1065 is a beautiful and original European House Plan designed by our very own Seth Micheal Nelson! Terrace Run Cove was named Northeast Arkansas Association Showcase Home of 2020! 🥇🏠
Explore this 5,509 sq. ft. home with 4 bedrooms, 2.5 baths, and a 2-bay front load garage here: https://www.nelsondesigngroup.com/content/House-Plan-1065-Terrace-Run-Cove-European-House-Plan?fbclid=IwAR3irYXuI_wv_47vnM0OpZ6qwWjT-YLyjsDvAgPJQCbEu9WG64I4mYHP-SY
Need a house plan? ➡️Visit: https://www.nelsondesigngroup.com/
#houseplans#homeplans#housedesign#floorplan#architecturaldesign#homedesign#archilovers#houseplan#architecture#floorplanner#homedesigns#homedesigner#homedesigners#homedesigning#homedesignideas#homedesigninspo#floorplans#floorplanning#floorplanfriday#floorplandesign#floorplansofinstagram#europeanhomes#europeanhomedecor
0 notes
Photo

💜MODERN LEBANESE MANSION💜 Thank you so much to everyone who contributed to this collab with their gorgeous creations, their likes, comments and support, and their generous donations ❤️❤️ This project is so special and it doesn‘t end here! You can always create something dedicated to it, and you can always visit @something_simlish to learn more about it ❤️🇱🇧 Don‘t forget to check out everyone‘s creations! @gaiena_sims @aibuilder @bertsims.oo @beccatownsims @breabloomyt @bubuelefant.sims @christiana_builds @colorandspace_ @cucumbersandranch @eryn_witha_y_ @ivorymyt @jenbuilding24 @jubiesims @simmerkhai @ktnuki.sims @kitsunami_sims @laursimming @its.lavenderclay @simsbylinea @mamut.creativo @mardyyardy @mini.simmer @mischieffoal @mylofarmer @nyietime @orianassimstudio @captnnym @pentapolarsims @pixelsbymk @playsimswithdee @plummysims @_princesseperdue_ @rachelpedd @builtbyrafi @richiepotato @lotsbysimara @simpleetierra @simplysimhome @sims.withmochilum @soliessims @sosimspired @nerdypanda @thesimscreatives @tragicplumbob @vix.sims @wildfluwerz @31winterwolf31 @thesims #simmersforlebanon #lebanonindependenceday #lebanonindependence #sims4collab #sims4floorplan #floorplanfriday #sims4charity #gofundme #sims4project #sims4mansion #sims4build #sims4nocc #simsbuilds #showusyourbuilds #simmers #sims4addict #sims4windenburg #ts4gettogeter #ts4courtyardoasis #ts4dreamhomedecorator #dreamhomedecorator #sims4interior #sims4creation #sims4decor #sims4design https://www.instagram.com/p/CW3bJGYD_BP/?utm_medium=tumblr
#simmersforlebanon#lebanonindependenceday#lebanonindependence#sims4collab#sims4floorplan#floorplanfriday#sims4charity#gofundme#sims4project#sims4mansion#sims4build#sims4nocc#simsbuilds#showusyourbuilds#simmers#sims4addict#sims4windenburg#ts4gettogeter#ts4courtyardoasis#ts4dreamhomedecorator#dreamhomedecorator#sims4interior#sims4creation#sims4decor#sims4design
4 notes
·
View notes
Photo
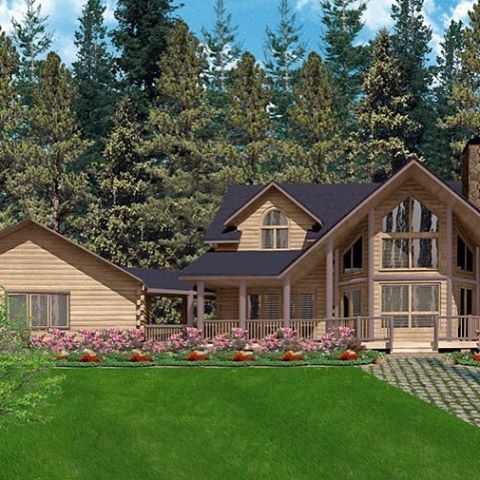
#FloorplanFriday ! Follow the link to see the floorplans for this great Log Cabin Kit. You build or we build for you - nationwide! http://buff.ly/2nzDtv4 #logcabin #cabin #loghome #loghouse #logcabinkit #eloghomes
0 notes
Photo
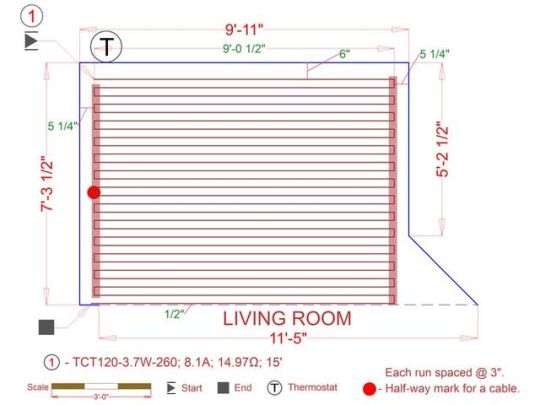
For #FloorplanFriday, we’ve imagined what Frasier’s Entryway would look like wit… https://ift.tt/2NLsD4F
0 notes
Photo
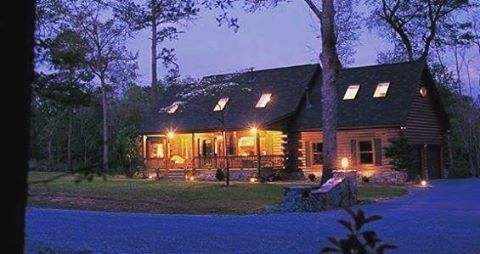
#floorplanfriday #FloorplanFriday Welcome home to the "Cheyenne" from The Original Log Cabin Homes. This one level floor plan is loved by our log home enthusiasts and those who love wide open spaces. The open plan is 2048 sq. ft. with 4 bedrooms, 2 baths, and a stunning front porch to take in the view of nature. You will love to call this cabin home. Contact us today about this plan or customize your very own Original Log Cabin Home. 1-800-LOG-CABIN or www.logcabinhomes.com link to plan in bio #home #log #cabinlife #love #cabinliving #loghome#home #theoriginallogcabinhomes
10 notes
·
View notes
Photo
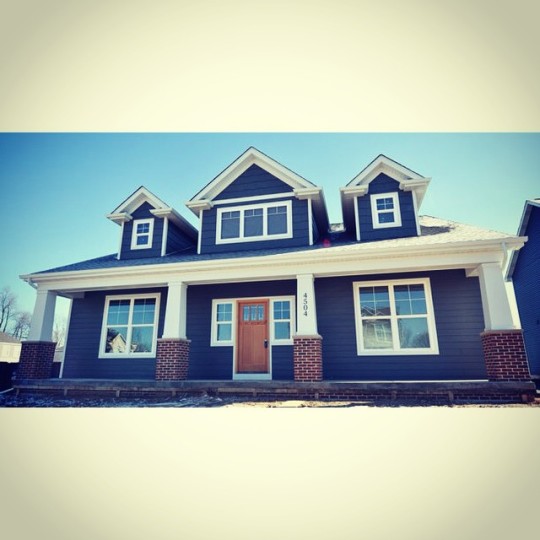
#Fbf #floorplanfriday The Walter. It has 2 floors, 3,407 s/f, 5 beds, 3 baths, and a 3 car garage! (at The Walter 3400)
0 notes
Photo
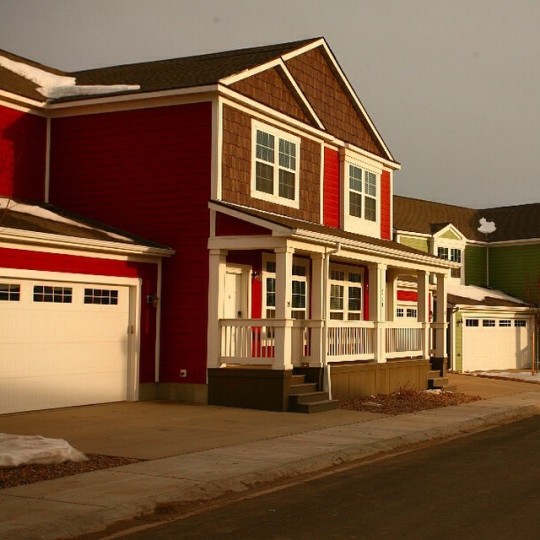
The large, richly detailed front porches dominate the street fostering a sense of community, which is important for these workers who live miles from their homes. The garages are set back, further accentuating the porch components. Exterior details are mixed, as well as color treatments to create the neighborhood feel desired by the client. These homes were all occupied within days of completion giving these hard working men and women a home away from home. www.championhomes.com #architecture #home #homesweethome #builder #housing #dreamhome #nofilter #construction #FloorPlanFriday #latergram #floorplan #blueprints #design
#floorplanfriday#blueprints#floorplan#builder#dreamhome#construction#design#architecture#home#nofilter#housing#latergram#homesweethome
2 notes
·
View notes
Text
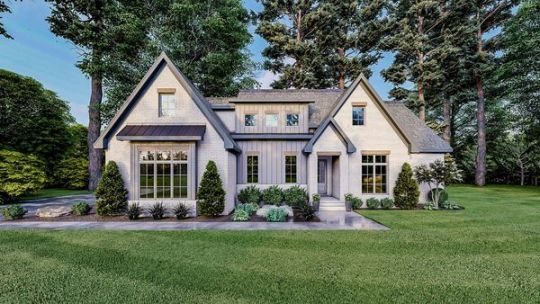
Modern House Plan: House Plan 2001 Whitewood Court | House Plan with 4 Bedrooms
Make SMN 2001 Whitewood Court your forever home! This #ModernHousePlan features a bonus room, covered porches, an open floor plan, and a unique curb appeal!
3 beds🛏️ 4.5 baths🧼 3 car garage🚘
➡️Learn more about this home and how you can make it yours here: https://www.nelsondesigngroup.com/content/House-Plan-2001-Whitewood-Court-Modern-House-Plan?fbclid=IwAR1O1FohRWbObCK1s_LNXD54cRAFF-v0rv6DcdcI_NoLBD1qPoA4ij35zO8
*Reminder: in order to make changes to a house plan you must first purchase a permission to use license*
#houseplans#nelsondesign#modernhome#modernhomes#modernhomestyle#modernhomedesign#modernhomedesigns#modernfloorplan#floorplan#floorplans#floorplanner#FloorPlanFriday#floorplanfeature#floorplansofinstagram#floorplanning#floorplandesign#floorplanfriday#floorplansofthepast#homeplans#housedesign#architecturaldesign#architecture#homedesign#houseplan#archilovers
1 note
·
View note
Text

House Plan 1701 Willowway Place, Country House Plan | House Plan with 4 Bedrooms
NDG 1701 is a beautiful Farmhouse Plan with everything you need! 🏠NDG 1701 Willowway Place: https://www.nelsondesigngroup.com/content/house-plan-1701-Willowway%20Place?fbclid=IwAR2fyHpYFQZkFueSNpw1scnwSN4aIuyhsx01pg3t2KWc9QXlLaMPBVXJH5U
✅covered front porch✅grilling porch
✅bonus room/storage
✅vaulted ceilings and more!
4 bed🛏️ 3 bath 🛁 2 bay garage 🚙...
#farmhouse#farmhousechic#farmhouselove#farmhousestyle#farmhousevibes#farmhouseliving#farmhousekitchen#breakfastnook#breakfastnooks#diningroom#diningrooms#grillingporch#coveredporch#bonusroom#floorplan#floorplans#floorplanner#FloorPlanFriday#floorplandesign#houseplans#homeplans#architecturaldesign#archilovers#homedesign#housedesign#architecture#houseplan
0 notes
Text

Did You Know?
Remember that you must first obtain permission from the designer before making modifications to a plan! If you would like to make changes to any of our plans please contact us to get assistance from our experienced house specialists.
📞Call: 870-931-5777
📨email: [email protected]
👉🏻visit: https://www.nelsondesigngroup.com/
#houseplan#floorplan#floorplans#floorplanner#FloorPlanFriday#floorplandesign#floorplanfriday#FloorPlanSpotlight#floorplanhighlight#floorplansofthepast#floorplansofinstagram#houseplans#homeplans#housedesign#architecture#architecturaldesign#homedesign#archilovers
0 notes
Text

House Plan 1034 Washington Cove, Country Home House Plan | Nelson Design House plans
This Seth Michael Nelson house plan is sure to charm those looking for a beautiful country home. The wood shutters, metal roof and beautiful front porch all work together to give this home a great craftsman style look while keeping it looking fresh, new and relevant. It is the perfect mix of "new home" with old school charm.
➡️Learn more about this floor plan on our site here: https://www.nelsondesigngroup.com/content/house-plan-1034-washington-cove?livingspacemin&livingspacemax&widthmax&depthmax&bedroomid&bathid&garageid&storyid&fbclid=IwAR206OB2G2dwJQBNIRHkdNZxdI0F75h2QPUWGV0OZkIMuEUHGRvDVaFZVV4
Need a house plan?.... visit: https://www.nelsondesigngroup.com/
#houseplans#nelsondesigngroup#countryhome#countryhomes#countryhomedecor#countryhomestyle#countryhomeforsale#countryhomemagazine#countryhometakeover#countryhomesandgardens#countryhomesandinteriors#countryhomesandinteriorsmagazine#floorplan#floorplans#floorplanner#FloorPlanFriday#floorplandesign#floorplanfriday#FloorPlanSpotlight#floorplanhighlight#floorplansofthepast#floorplansofinstagram#homeplans#archilovers#houseplan#homedesign#housedesign#architecturaldesign#architecture
0 notes
Text
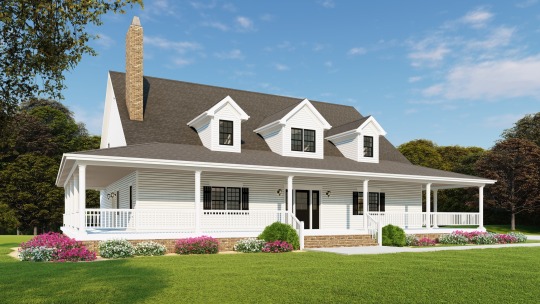
Farmhouse House Plan: House Plan 5177 Whispering Pines
House Plan 5177 is complete with beautiful dormers, a wrap-around porch, a large great room, an eat-at-table-top bar, and much more! 🏠🍴🤩
This amazing farmhouse features 3 bedrooms🛏️, 2.5 baths🛀🏻, a 2-car garage🚘, and more!
👉🏻Visit https://www.nelsondesigngroup.com/content/house-plan-5177-whispering-pines?livingspacemin&livingspacemax&widthmax&depthmax&bedroomid&bathid&garageid&storyid&fbclid=IwAR2AJvsOxURjf-iy4memiIbyx8XGRDLFVPqrQXsMxwNOPxvh_DWS_F8Ua3Q to learn more about making this your family's dream home!
Need a house plan?.... visit: https://www.nelsondesigngroup.com/
#houseplans#nelsondesigngroup#farmhouse#farmhousedecor#farmhousestyle#farmhousechic#farmhouselove#farmhousesigns#farmhouseliving#farmhousekitchen#wraparoundporch#wraparoundporches#dormers#floorplan#floorplans#floorplanning#FloorPlanFriday#floorplandesign#floorplansofthepast#floorplansofinstagram#homeplans#architecturaldesign#architecture#houseplan#archilovers#housedesign#floorplanner#homedesign
0 notes
Text

Farmhouse House Plan: House Plan 5429 Twin Charles Farms | House Plan with 5 Bedrooms
This brand-new Farmhouse plan serves as a multigenerational floor plan with an in-law suite included! MEN 5429 Twin Charles Farms has beautiful curb appeal with mixed siding including stone and board and batten. 🤩🏠🪨
This home includes 5 beds 🛏️, 2 baths 🪥 , 2 separate garages🚗, a grilling porch 🌭, and more! 📲Learn more about this brand-new floor plan here: https://www.nelsondesigngroup.com/content/house-plan-5429-twin-charles-farms?livingspacemin&livingspacemax&widthmax&depthmax&bedroomid&bathid&garageid&storyid&fbclid=IwAR2bd2bluQBvQERIhdzqnkHBnxC4038nV7Yu5pBLeJC44HXBY5TxZCJhdV4
Read More…
#houseplans#boardandbatten#boardandbattenwall#stonesiding#5bed2bath#5bed#5bedroom#5bedrooms#luxuryhome#luxuryhomes#luxuryhomestyle#luxuryhomedecor#newfloorplan#newfloorplans#floorplan#floorplans#floorplanner#FloorPlanFriday#floorplandesign#floorplanfriday#floorplanoptions#FloorPlanSpotlight#floorplansofthepast#floorplansofinstagram#homeplans#housedesign#architecturaldesign#homedesign#archilovers#houseplan
0 notes
Text

European House Plan: House Plan 1074 Spring Street
🖤🐦⬛House Plan SMN 1074 Spring Street is a unique European-style House Plan! This home offers a modern black siding exterior that will make you sure to stand out on the block! Enjoy an open floor plan, an open patio, a clawfoot tub🛁, 3 bedrooms🛏️, 2.5 baths🧼, a 1-bay garage🚘, 1500 + square feet📏, and more!
🏠How would you customize this home??🤔❔ Learn more here: https://www.nelsondesigngroup.com/content/House-Plan-1074-Spring-Street-European-House-Plan?fbclid=IwAR1v3Yy_Y8gDjnpkoSljAsGy1aGS8cayeBoClGDUs42lzwWeodejyj92wxk
#houseplans#blackhome#blackhomesuk#blackhomedecor#darkhome#darkhomes#darkhomestyle#darkhomeinspo#darkhomevibes#darkhomedesign#darkhomesofinstagram#clawfoottub#clawfoottubs#clawfoottublove#moodyhome#moodyhomedecor#floorplan#floorplans#floorplanner#FloorPlanFriday#floorplandesign#floorplanfriday#floorplanoptions#floorplansofthepast#floorplansofinstagram#europeanhomes#europeanhomedecor#architecturaldesign#archilovers#architecture
0 notes
Text
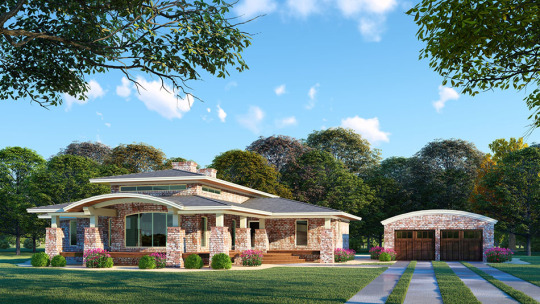
Modern House Plan - House Plan 1023 Main Street Villa | House Plans with 4 Bedrooms
Stand out on the block with your future home: SMN 1023 Main Street Villa, Modern House Plan!
This unique and timeless villa features beautiful brick, a parlor, a detached garage, rounded roofs, 2 fireplaces, and more!
Contact us today to customize this home and make it your own! 📲Call: 870-931-5777
🏠➡️ visit: https://www.nelsondesigngroup.com/
.
.
.
#masonryfireplace #villa #VillaFloorPlan #floorplan #floorplans #floorplanner #FloorPlanFriday #brickhouse #brickhouses #redbrick #redbricks #RedBrickHouse #redbrickhouse #floorplans #house #housegoals #houseexpert #housedesign #customhome
#houseplans#masonryfireplace#villa#VillaFloorPlan#floorplan#floorplans#floorplanner#FloorPlanFriday#brickhouse#brickhouses#redbrick#redbricks#RedBrickHouse#redbrickhouse#house#housegoals#houseexpert#housedesign#customhome
0 notes
Text
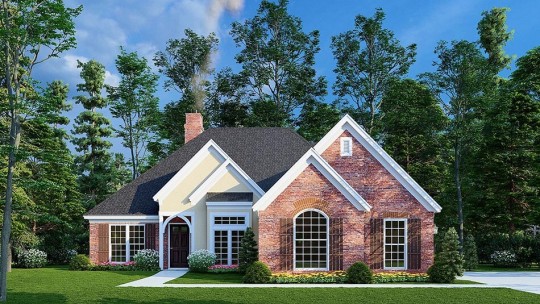
Affordable House Plans: House Plan 761 Ramsey Drive | 3 Bedroom House Plans
NDG 761 has us wishing for colder days! This Affordable House Plan is the perfect family home for cozying up during the holidays.
NDG 761 Ramsey Drive has an open floor plan, a covered rear porch, a split bedroom design, vaulted high cathedral ceilings, and more!
Learn more about this affordable house plan here: https://www.nelsondesigngroup.com/content/house-plan-761-ramsey-drive?fbclid=IwAR1ePtbUpkxN8wsj39GTTEQX5rtcRURr5Ln4Q9XSBX5jxxfviAI-_6X7308
🏠➡️ visit: https://www.nelsondesigngroup.com/
#houseplans#affordable#affordablehomes#AffordableLuxury#AffordableHousing#affordablehouseplan#affordablefloorplan#mainfloor#mainfloormaster#mainfloorliving#mainfloorlaundry#mainfloorbedroom#mainfloorrenovation#floorplan#floorplans#floorplandesign#floorplanfriday#floorplansofthepast#craftsman#craftsmanhome#craftsmanhomes#craftsmanstyle#housedesign#architecturaldesign#archilovers#architecture#houseplan
0 notes