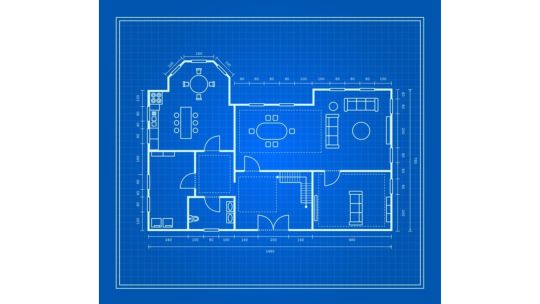#floorplanlayout
Explore tagged Tumblr posts
Text

Unlocking Design Potential: CAD Design in Floor Plan Layouts
#ArchitecturalDesign#CADDesign#CADDesignInFloorPlanLayouts#FloorPlanCreator#FloorPlanLayout#HousePlans#ModernHousePlans#SingleFloorHouseDesign
0 notes
Text
Get a Barrier Free Construction Process with 3d Floor Plan Design
Want to get a barrier-free construction process? Choose 3d floor plan design from Tejjy Inc. architectural design-build firm in USA and enhance your building value.
0 notes
Photo

Here's the rendered floor plan of the teen dream project. My concept of this design was to create a space that is both functional and aesthetic. As my client is a teenage girl, she requires a work station to complete her work and a space to place her books and display her art work. I have achieved this with placing a desk combined with bookshelf on the bottom right corner of the room. Coming up next "elevations" . . @prilaga #mypracticeworks #bedroommakeover #bedroomdecor #floorplanlayout #layout #practicework #photoshopcs6 #rendering #interiordesignideas #prilaga #interiordesignersofinsta #interiordesignproject #interiordesignlovers #interiordesigncommunity #interiordesignlife #interiordesigner #study #simpledecor #plants https://www.instagram.com/p/Byp4E4fphLw/?igshid=1p7waksrvsixd
#mypracticeworks#bedroommakeover#bedroomdecor#floorplanlayout#layout#practicework#photoshopcs6#rendering#interiordesignideas#prilaga#interiordesignersofinsta#interiordesignproject#interiordesignlovers#interiordesigncommunity#interiordesignlife#interiordesigner#study#simpledecor#plants
0 notes
Link
A Photo Editing Company based in India, has a team of qualified, experienced photo editors that understand the role of imagery in shaping brand identity. Whether you are a professional photographer, an advertising agency, a fashion house, an ecommerce company or a real estate business, our image editing services are tailored to meet your needs to deliver the desired results in quick time
For more clarification send mail inquiry to [email protected]
#floorplanner#floorplansketch#floorplanning#3dhouse#floorplanlayout#house3dmodel#3dinterior#3dhousedrawing#3dfloorplandesigningservice
0 notes