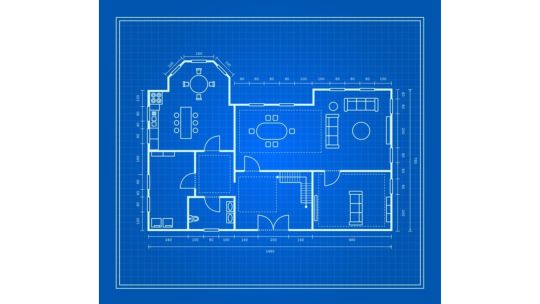#FloorPlanCreator
Explore tagged Tumblr posts
Text

Unlocking Design Potential: CAD Design in Floor Plan Layouts
#ArchitecturalDesign#CADDesign#CADDesignInFloorPlanLayouts#FloorPlanCreator#FloorPlanLayout#HousePlans#ModernHousePlans#SingleFloorHouseDesign
0 notes
Text



Assignment Name: Environment Design
Tools: procreate, ipad, floorplancreator
Desc: This is for a factory scene of my thesis game Bobble Bob. It is an earthy underwater space with fantasy settings. The creatures here are working day and night to make arrow bubble weapons to fight for their beloved and respected queen. A lot of training and brainwashing also happened in this space and mostly everyone is being monitored and watched by high level leaders.
Feedback:
I tried to create a contrast between the fanciness of the monitor room that is being used by a leader and the messiness of the rest of the space where soldiers and workers spent their whole day preparing for a coming war. The layout of the space is to strive for high efficiency and transparency, for the ease of the leaders. The workers need to bear with the noise and messiness and sleep on the floor where the leader get a fancy noise-cancelling room with all the great furniture. A lot of the wall and ceiling and pipes are made from dead / alive corals as a way to show exploitation.
Ref: https://pin.it/71XAVhIpt
2 notes
·
View notes
Text


assignment name: environment design
tools: floorplancreator, procreate, ipad, canva
description & feedback: in relation to my description of my project for my logo sketch, i drew two viewpoints of the inside of wildlife conservationist’s “office” located in the reserve. i imagined it to be a small, nondescript, messy shack, as the conservationist plays the role of a park ranger living deep in nature without a need for luxurious or technologically fancy living. the main focus of the office is the CCTV monitors, large screens that the conservationist uses to monitor the animals of the reserve. beyond that, i wanted the office, particularly the desk, to look messy in a conspiracy-bulletin-board sort of way, as the conservationist learns that something is off with the reserve and struggles to find answers. i used both my own desk (in previous places that i’ve lived) and from shows like the x-files that also feature supernatural investigation.





0 notes
Text

Here is her floorplan! Apparently floorplancreator . net won't let me fucking take screenshots so I had to PHOTOGRAPH my FUCKING SCREEN. "Security reasons" my ass.
Anyway. Enjoy.
HELP IM STUCK IN ALTERNATE UNIVERSE HELL-

Casually may or may not have designed a spacecraft for pilot-AU tarkin hehe
Yes I named it Mon Repos bc of the name Cushing wanted for the Death Star originally ehehe
Will post more detailed interiors later UwU
#i am cringe but i am free#tarkin#gis mon repos#sw#star wars#alternate universe#cant believe i said uwu#spacecraft#spacecraft design#interior#floor plan
3 notes
·
View notes
Photo


surprise visit / morning after
#jara draws stuff#ocs#oc: dietrich#oc: felix#ngl this was mostly a test with floorplancreator#rly useful for quickly making floorplans and building basic interiors#original
149 notes
·
View notes
Text



redesigned Kostas' kitchen with floorplancreator demo, this time with more junk
365 notes
·
View notes
Text
I’d been meaning to put this up from the old blog. It’s a floor plan of Yasuhiro’s shop pre-despair in FloorPlanCreator, complete with a couple of 3d views. No longer two-story. It’s a visual of what it looks like, not drawn to scale or any housing code standards. :,) This wasn’t something that he was given; he had to work towards this once he started going to Hope’s Peak. It stands to reason that Hope’s Peak may have taken advantage of this deal in order to acquire money. When he looked for a place move his business to, he picked this one. Supposedly haunted and in disrepair, he’s had to put in some of his own money to get it working. He picked it not only for how comparatively cheap it was (work included), but he was confident it was on a leyline. It’s located in a touristy part of Tokyo, not that much farther than Hope’s Peak. The darted box is a porch section with an outdoor bench. I just couldn’t articulate it. His testing is also conducted in his shop as well. Teachers conducting the test would visit him, and he’d give them his full service without charging. That was part of the deal. The business room/closet is where he keeps his work clothes, as well as important documents (inventory, ledgers, etc). Most people passing by it will note that it “feels weird”, and will stay like that for a while even after the Mutual Killing. Rumors of it being haunted will persist.



0 notes
Photo




Modelled a kitchen in floorplancreator ~
138 notes
·
View notes
