#hexameron
Text
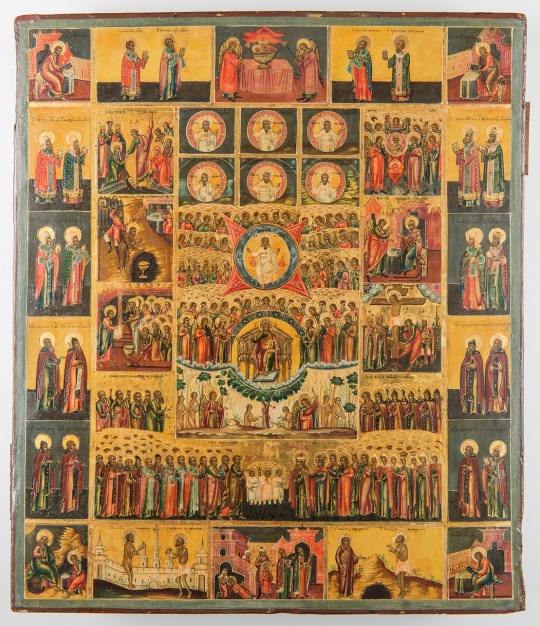
The antique Orthodox icon of the Hexahemeron that you can see in the picture is a fine piece of Russian iconography made in the middle of the 19th century. The multi-layered composition of the icon consists of several parts and depicts six creation scenes, six Feasts, and a constellation of holy figures, including the Evangelists, Monastic saints, Metropolitans, Church Fathers, and Fools-for-Christ. The Hexahemeron, which is the term for six days of biblical creation, is the main theme and the prime focus of the presented work.
#orthodoxicons#hexahemeron#russianiconography#hexameron#19thcentury#19century#saints#evangelists#metropolitans#churchfathers#foolforchrist#orthodoxiconography#christianity#religiousart
23 notes
·
View notes
Text
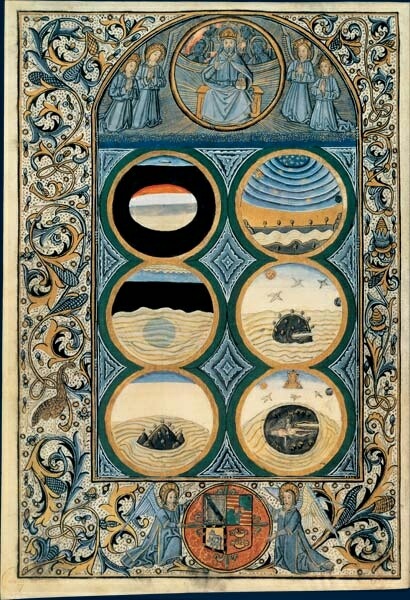
Hexameron, Biblia Latina, Nicolas Jenson, 1480 ca.
#hexameron#creation of the world#genesis#biblia latina#venice#illuminated#renaissance#nicolas jenson
13 notes
·
View notes
Note
re: Mordor's location
I'm confused! I can understand being annoyed that Mordor is in the east (for me, it's because any new birth/new beginnings symbolism fails. BUT on the other hand, it works great with tolkien's biblical stuff - from study.com, "'East of Eden' is an allusion to the Biblical Book of Genesis. After Cain murders his brother Abel, he is exiled to the land of Nod, 'east of Eden' (Genesis 4:16)". I LOVE Tolkien's biblical symbolism, and smeagol murdering his brother is a direct cain/abel reference, so having the evil be to the east really works for me.
So I guess I'm just wondering if a) the symbolism thing is what irritates you about Mordor's location (or if there's something else I'm missing), and b) how does the evil being in the north resolve this?
Hey cool question!
Caveat that I’m literally just liveblogging my first ever read of LOTR, so while I read Hobbit as a kid and I know the movies and a good portion of the medieval prose and poetry Tolkien is drawing on very well, the only LOTR text I can reference is… from the Shire to Weathertop. Additionally, my perspective is as a medievalist, but I wasn't raised Christian and can’t speak to Tolkien’s personal faith, just to how he might use (and does use) historical Christianity (and a bunch of non-Christian narratives) in his work. At least like. Up to Weathertop.
Short answer a) not exactly! b) Because I expected evil to be in the north, and it checked that box. So-- your particular interest in Christian symbolism is immediately relevant here, because about 700 years before the King James Bible, in the medieval literature (and medieval Christianity) among which Tolkien has settled his own Middle-Earth, people had very very strong feelings about the cardinal directions, and North was heavily associated with Lucifer — this being stated explicitly in an Old English retelling of Genesis called The Old English Hexameron. Here, Lucifer's fall starts like this:
"with a presumptuous pride (moodiness) he said that he would make his throne above the stars of God, over the height of the clouds, in the north part, and be like unto God." (p. 17; not my translation but my guy Henry Wilkins Norman nailed it)
mid dyrstigre modignysse cwæð ðæt he wolde wyrcan his cynesetl bufan Godes tunglum ofer ðæra wolcna heannysse on ðam norð dæle and beon Gode gelic. (p. 16)
In non-Christian stories (though written down centuries later by Christians), the Gylfaginning in the Prose Edda describes Hel as “down and to the North” (sorry, just a link wiki here). So, same idea, and beyond these texts, North is generally associated with hell, death, or evil in early medieval literature, much more clearly than East usually is (even factoring in Old English and Old Norse stories about Cain, Attila the Hun, and the more exciting fauna of the Indian subcontinent, all of which formed the early medieval idea of East). Thus, finding out that an original Big Bad, of whom Sauron was “but a servant,” had once made his throne in the north made me go “OH! He didn’t forget after all!” in utter frustrated delight. My confusion wasn't exactly with evil in the east; it was the lack of evil in the north.
(this reply is really long, but my main point ends here, for anyone looking to bail out)
Actually, Genesis retellings in Old English are absolutely fascinating; I’m not wedded to Christian-only symbolism, but if it’s what you enjoy a lot, I very much suggest looking into the Hexameron and Genesis A, both great examples and very well known to Tolkien.
Personally I suspect I'll end up reading the symbolism of Mordor in the east as a more complex and varied thing than solely a reference to Cain's banishment. But to be really clear, in saying that I'm definitely not saying that Cain and Nod aren't valid interpretations (especially when they work for you so well!). Just my guess and my perspective. Old evil in the north and Mordor in the east is really interesting! So was the story of how Hobbits etc wandered out of the east to colonize the Shire, in another early medieval echo. And with Aragorn's throwaway "In those days the Great Enemy, of whom Sauron of Mordor was but a servant, dwelt in Angband in the North" I got an extra point on the map, from which the story immediately unspooled into an even wider and richer thing. Which is so neat, I love everyone in this bar, etc.
Just a quick further note on Smeagol, because I happen to have just gone past this bit and it's fresh! As far as I know at uhhh this very early point in LOTR (maybe it's changed later), Deagol was not his brother but simply his friend: “He had a friend called Deagol, of a similar sort, sharper-eyed but not so quick and strong” (though if you like the Cain and Abel imagery, this doesn't change that much tbh! I can see how it hits that note regardless). They are under the same matriarch (perhaps implying family ties) who eventually throws Smeagol out years after Deagol's murder; I liked that bit, bc I have no idea where Tolkien's pulling proto-hobbit matriarchs from yet, and Smeagol later lied and said the matriarch had given him the One Ring, implying that she was a ring-giver like an Old English/Norse thane or king. Smeagol and Deagol (and Frodo) are also wrapped up in lots of different tropes and symbols; Cain and Abel, yes, but also Beowulf and Grendel, and probably some other stuff I'll notice in like 10 years and yell at the ghost of Tolkien about. I think these stories work so well because they’re layers upon layers. It’s stories all the way down, you know!
Much like this reply, which is endless, so sorry about that.
#IMMENSELY LONG ASK REPLY IM SORRY IM SORRY#ask replies#astro lotr#with further apologies for being pedantic but also not doing my own translations
42 notes
·
View notes
Text
anyway today i learned the term 'hexameron' and im blown away by how cool it is. if churches want me to go to them so bad they have got to be busting out 4-6 gene wolfe ass words like that per sermon. i think. otherwise whats even the point
30 notes
·
View notes
Photo
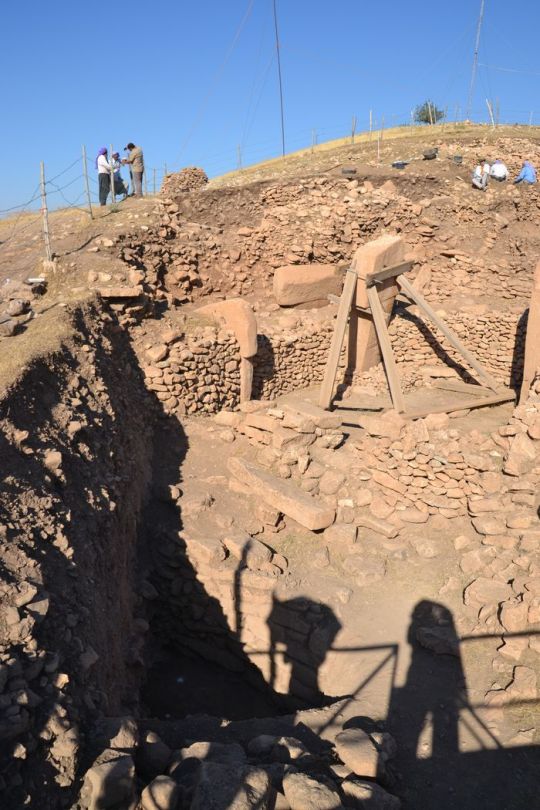
The region of Kolarovgrad
The region of Kolarovgrad provided a most important find in recent years — a settlement of the type of Pliska was found at the village of Tsar Kroum (Chatalar) not far from Preslav. This is the place where the column with the inscription of Omourtag’s day, mentioned above, was found. The main resemblance to Pliska lies in the fact that we have here an outer earthen fortification, although on a far smaller scale than that of Pliska(515x 405 m.), and an inner stone fortress measuring 110×93 m. This may have been the palace, the military camp, which Omourtag built and ornamented with columns and the statues of two lions, as the Chatalar Column mentions.
A most important document has come down to us from the period of the greatest flowering and prosperity attained by the medieval Bulgarian state at the end of the 9th and in the 10th century: John the Exarch’s Hexameron. Here we find a most interesting description of Preslav, the second capital of the First Bulgarian State: «When a peasant, a poor man and a stranger, cometh from afar to the towers’ of the Royal Citadel (the Inner City) and perceiveth them, he is filled with amazement private tours istanbul.
And when he advanceth to the gate, he marvelleih and asketh, and upon entering within he perceiveth on both sides large buildings of stone, and ornamented with wood and other materials. When he entereth the Royal Palace and perceiveth all buildings and churches, decorated with stones, wood and paintings, and within with marble and copper, silver and gold, he knoweth not wherewith to compare them, for that he hath not seen such a thing in his land, except thatched huts — and the poor peasant loseth his mind in wonder.»
Excavations at Preslav
Excavations at Preslav, particularly in the last few years, have not only confirmed the truth of this description, but supplemented it as well. To this day, the monumental foundations of the royal palace still stand forth among the numerous ruins in Preslav; it was built of large, well-hewn stone blocks. The ruins of a 10th century church, highly original in plan, are also visible; it consists of a rotunda, a narthex and an atrium, the wall surfaces of which were highly broken up. Its polychromous interior ornamentation, with coloured marbles and wall mosaics on a gold background, and coloured faience tiling, harmoniously supplemented the rich variety of wonderfully light and ethereal forms of the interior.
With regard to plan, Preslav followed the town-planning principles applied in Pliska. Here too the «Inner City» was separated from the «Outer City» by strongly fortified walls, which defended the royal district. However, the «Outer City» was not fortified with a moat, and earthworks as at Pliska, but with a thick fortress wall, which surrounded an area of only about 3.5 square kilometres. Moreover, the fortress wall most certainly did not surround the entire «Outer City».
0 notes
Photo
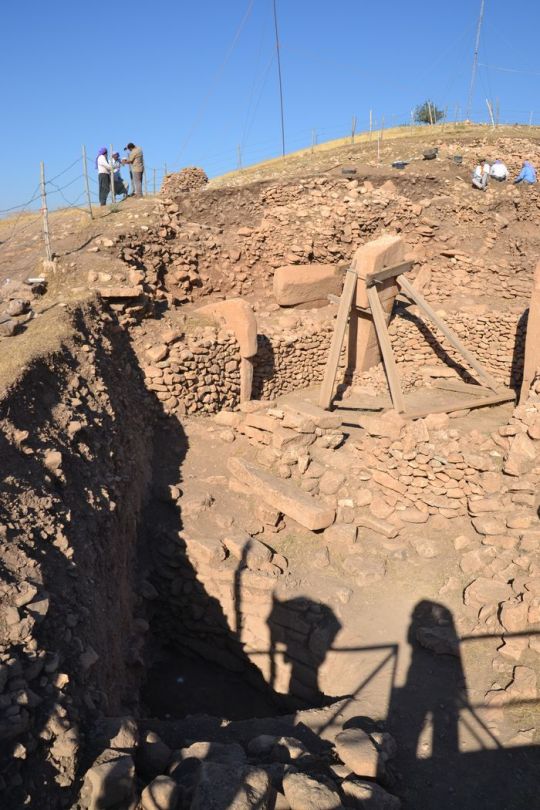
The region of Kolarovgrad
The region of Kolarovgrad provided a most important find in recent years — a settlement of the type of Pliska was found at the village of Tsar Kroum (Chatalar) not far from Preslav. This is the place where the column with the inscription of Omourtag’s day, mentioned above, was found. The main resemblance to Pliska lies in the fact that we have here an outer earthen fortification, although on a far smaller scale than that of Pliska(515x 405 m.), and an inner stone fortress measuring 110×93 m. This may have been the palace, the military camp, which Omourtag built and ornamented with columns and the statues of two lions, as the Chatalar Column mentions.
A most important document has come down to us from the period of the greatest flowering and prosperity attained by the medieval Bulgarian state at the end of the 9th and in the 10th century: John the Exarch’s Hexameron. Here we find a most interesting description of Preslav, the second capital of the First Bulgarian State: «When a peasant, a poor man and a stranger, cometh from afar to the towers’ of the Royal Citadel (the Inner City) and perceiveth them, he is filled with amazement private tours istanbul.
And when he advanceth to the gate, he marvelleih and asketh, and upon entering within he perceiveth on both sides large buildings of stone, and ornamented with wood and other materials. When he entereth the Royal Palace and perceiveth all buildings and churches, decorated with stones, wood and paintings, and within with marble and copper, silver and gold, he knoweth not wherewith to compare them, for that he hath not seen such a thing in his land, except thatched huts — and the poor peasant loseth his mind in wonder.»
Excavations at Preslav
Excavations at Preslav, particularly in the last few years, have not only confirmed the truth of this description, but supplemented it as well. To this day, the monumental foundations of the royal palace still stand forth among the numerous ruins in Preslav; it was built of large, well-hewn stone blocks. The ruins of a 10th century church, highly original in plan, are also visible; it consists of a rotunda, a narthex and an atrium, the wall surfaces of which were highly broken up. Its polychromous interior ornamentation, with coloured marbles and wall mosaics on a gold background, and coloured faience tiling, harmoniously supplemented the rich variety of wonderfully light and ethereal forms of the interior.
With regard to plan, Preslav followed the town-planning principles applied in Pliska. Here too the «Inner City» was separated from the «Outer City» by strongly fortified walls, which defended the royal district. However, the «Outer City» was not fortified with a moat, and earthworks as at Pliska, but with a thick fortress wall, which surrounded an area of only about 3.5 square kilometres. Moreover, the fortress wall most certainly did not surround the entire «Outer City».
0 notes
Photo
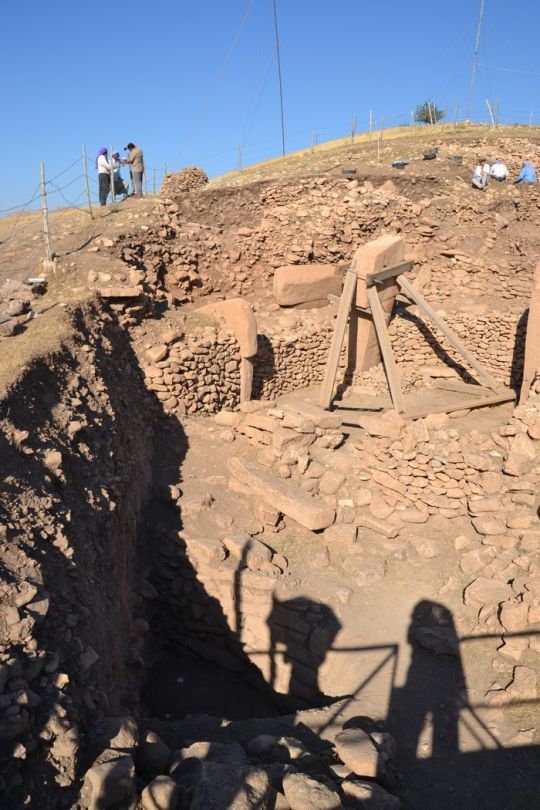
The region of Kolarovgrad
The region of Kolarovgrad provided a most important find in recent years — a settlement of the type of Pliska was found at the village of Tsar Kroum (Chatalar) not far from Preslav. This is the place where the column with the inscription of Omourtag’s day, mentioned above, was found. The main resemblance to Pliska lies in the fact that we have here an outer earthen fortification, although on a far smaller scale than that of Pliska(515x 405 m.), and an inner stone fortress measuring 110×93 m. This may have been the palace, the military camp, which Omourtag built and ornamented with columns and the statues of two lions, as the Chatalar Column mentions.
A most important document has come down to us from the period of the greatest flowering and prosperity attained by the medieval Bulgarian state at the end of the 9th and in the 10th century: John the Exarch’s Hexameron. Here we find a most interesting description of Preslav, the second capital of the First Bulgarian State: «When a peasant, a poor man and a stranger, cometh from afar to the towers’ of the Royal Citadel (the Inner City) and perceiveth them, he is filled with amazement private tours istanbul.
And when he advanceth to the gate, he marvelleih and asketh, and upon entering within he perceiveth on both sides large buildings of stone, and ornamented with wood and other materials. When he entereth the Royal Palace and perceiveth all buildings and churches, decorated with stones, wood and paintings, and within with marble and copper, silver and gold, he knoweth not wherewith to compare them, for that he hath not seen such a thing in his land, except thatched huts — and the poor peasant loseth his mind in wonder.»
Excavations at Preslav
Excavations at Preslav, particularly in the last few years, have not only confirmed the truth of this description, but supplemented it as well. To this day, the monumental foundations of the royal palace still stand forth among the numerous ruins in Preslav; it was built of large, well-hewn stone blocks. The ruins of a 10th century church, highly original in plan, are also visible; it consists of a rotunda, a narthex and an atrium, the wall surfaces of which were highly broken up. Its polychromous interior ornamentation, with coloured marbles and wall mosaics on a gold background, and coloured faience tiling, harmoniously supplemented the rich variety of wonderfully light and ethereal forms of the interior.
With regard to plan, Preslav followed the town-planning principles applied in Pliska. Here too the «Inner City» was separated from the «Outer City» by strongly fortified walls, which defended the royal district. However, the «Outer City» was not fortified with a moat, and earthworks as at Pliska, but with a thick fortress wall, which surrounded an area of only about 3.5 square kilometres. Moreover, the fortress wall most certainly did not surround the entire «Outer City».
0 notes
Photo
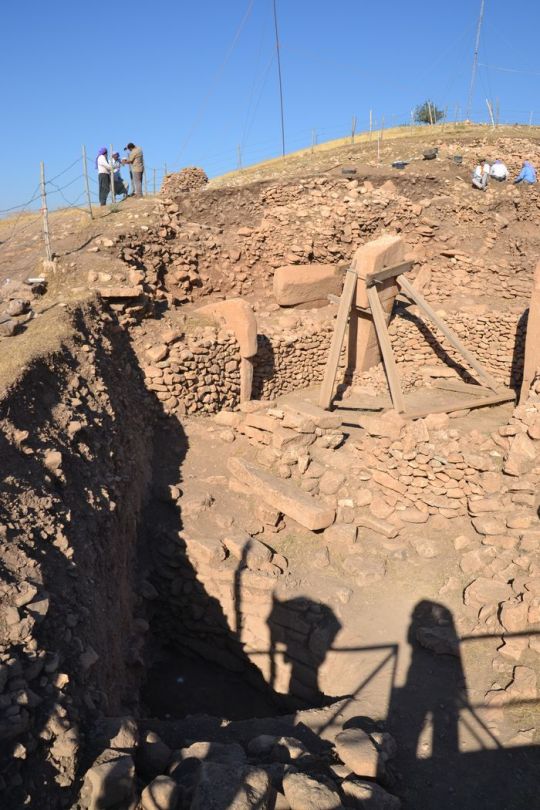
The region of Kolarovgrad
The region of Kolarovgrad provided a most important find in recent years — a settlement of the type of Pliska was found at the village of Tsar Kroum (Chatalar) not far from Preslav. This is the place where the column with the inscription of Omourtag’s day, mentioned above, was found. The main resemblance to Pliska lies in the fact that we have here an outer earthen fortification, although on a far smaller scale than that of Pliska(515x 405 m.), and an inner stone fortress measuring 110×93 m. This may have been the palace, the military camp, which Omourtag built and ornamented with columns and the statues of two lions, as the Chatalar Column mentions.
A most important document has come down to us from the period of the greatest flowering and prosperity attained by the medieval Bulgarian state at the end of the 9th and in the 10th century: John the Exarch’s Hexameron. Here we find a most interesting description of Preslav, the second capital of the First Bulgarian State: «When a peasant, a poor man and a stranger, cometh from afar to the towers’ of the Royal Citadel (the Inner City) and perceiveth them, he is filled with amazement private tours istanbul.
And when he advanceth to the gate, he marvelleih and asketh, and upon entering within he perceiveth on both sides large buildings of stone, and ornamented with wood and other materials. When he entereth the Royal Palace and perceiveth all buildings and churches, decorated with stones, wood and paintings, and within with marble and copper, silver and gold, he knoweth not wherewith to compare them, for that he hath not seen such a thing in his land, except thatched huts — and the poor peasant loseth his mind in wonder.»
Excavations at Preslav
Excavations at Preslav, particularly in the last few years, have not only confirmed the truth of this description, but supplemented it as well. To this day, the monumental foundations of the royal palace still stand forth among the numerous ruins in Preslav; it was built of large, well-hewn stone blocks. The ruins of a 10th century church, highly original in plan, are also visible; it consists of a rotunda, a narthex and an atrium, the wall surfaces of which were highly broken up. Its polychromous interior ornamentation, with coloured marbles and wall mosaics on a gold background, and coloured faience tiling, harmoniously supplemented the rich variety of wonderfully light and ethereal forms of the interior.
With regard to plan, Preslav followed the town-planning principles applied in Pliska. Here too the «Inner City» was separated from the «Outer City» by strongly fortified walls, which defended the royal district. However, the «Outer City» was not fortified with a moat, and earthworks as at Pliska, but with a thick fortress wall, which surrounded an area of only about 3.5 square kilometres. Moreover, the fortress wall most certainly did not surround the entire «Outer City».
0 notes
Photo
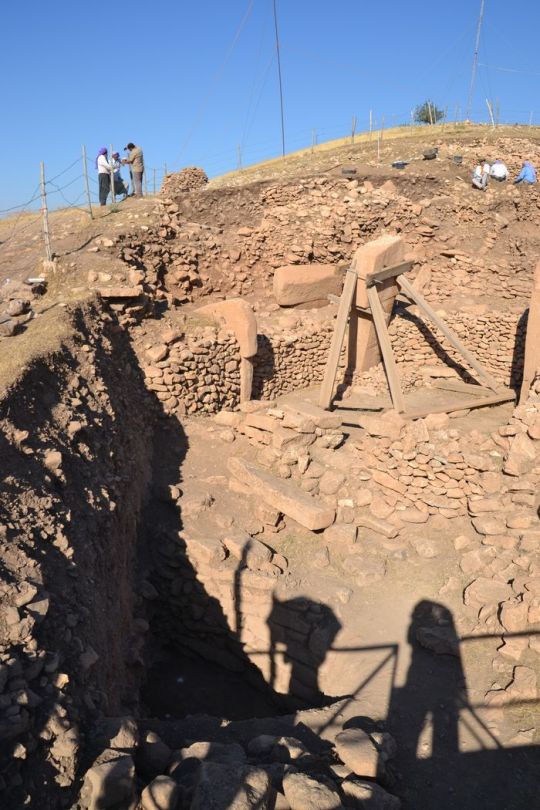
The region of Kolarovgrad
The region of Kolarovgrad provided a most important find in recent years — a settlement of the type of Pliska was found at the village of Tsar Kroum (Chatalar) not far from Preslav. This is the place where the column with the inscription of Omourtag’s day, mentioned above, was found. The main resemblance to Pliska lies in the fact that we have here an outer earthen fortification, although on a far smaller scale than that of Pliska(515x 405 m.), and an inner stone fortress measuring 110×93 m. This may have been the palace, the military camp, which Omourtag built and ornamented with columns and the statues of two lions, as the Chatalar Column mentions.
A most important document has come down to us from the period of the greatest flowering and prosperity attained by the medieval Bulgarian state at the end of the 9th and in the 10th century: John the Exarch’s Hexameron. Here we find a most interesting description of Preslav, the second capital of the First Bulgarian State: «When a peasant, a poor man and a stranger, cometh from afar to the towers’ of the Royal Citadel (the Inner City) and perceiveth them, he is filled with amazement private tours istanbul.
And when he advanceth to the gate, he marvelleih and asketh, and upon entering within he perceiveth on both sides large buildings of stone, and ornamented with wood and other materials. When he entereth the Royal Palace and perceiveth all buildings and churches, decorated with stones, wood and paintings, and within with marble and copper, silver and gold, he knoweth not wherewith to compare them, for that he hath not seen such a thing in his land, except thatched huts — and the poor peasant loseth his mind in wonder.»
Excavations at Preslav
Excavations at Preslav, particularly in the last few years, have not only confirmed the truth of this description, but supplemented it as well. To this day, the monumental foundations of the royal palace still stand forth among the numerous ruins in Preslav; it was built of large, well-hewn stone blocks. The ruins of a 10th century church, highly original in plan, are also visible; it consists of a rotunda, a narthex and an atrium, the wall surfaces of which were highly broken up. Its polychromous interior ornamentation, with coloured marbles and wall mosaics on a gold background, and coloured faience tiling, harmoniously supplemented the rich variety of wonderfully light and ethereal forms of the interior.
With regard to plan, Preslav followed the town-planning principles applied in Pliska. Here too the «Inner City» was separated from the «Outer City» by strongly fortified walls, which defended the royal district. However, the «Outer City» was not fortified with a moat, and earthworks as at Pliska, but with a thick fortress wall, which surrounded an area of only about 3.5 square kilometres. Moreover, the fortress wall most certainly did not surround the entire «Outer City».
0 notes
Photo
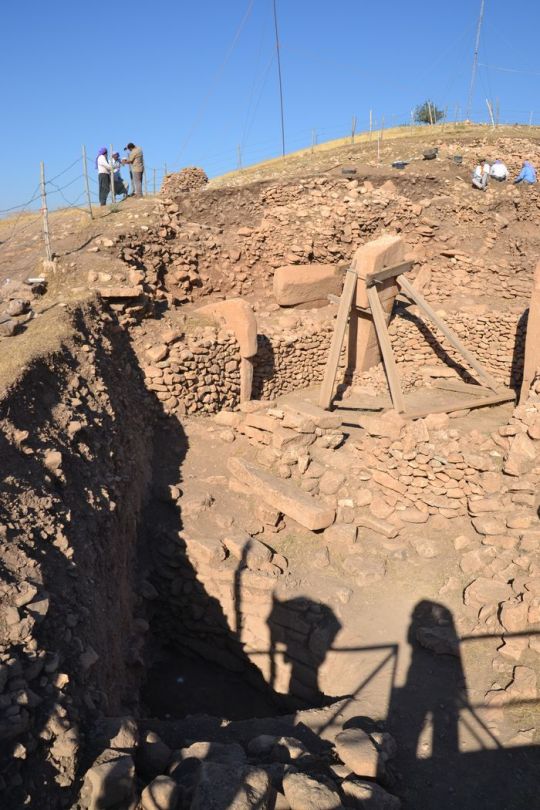
The region of Kolarovgrad
The region of Kolarovgrad provided a most important find in recent years — a settlement of the type of Pliska was found at the village of Tsar Kroum (Chatalar) not far from Preslav. This is the place where the column with the inscription of Omourtag’s day, mentioned above, was found. The main resemblance to Pliska lies in the fact that we have here an outer earthen fortification, although on a far smaller scale than that of Pliska(515x 405 m.), and an inner stone fortress measuring 110×93 m. This may have been the palace, the military camp, which Omourtag built and ornamented with columns and the statues of two lions, as the Chatalar Column mentions.
A most important document has come down to us from the period of the greatest flowering and prosperity attained by the medieval Bulgarian state at the end of the 9th and in the 10th century: John the Exarch’s Hexameron. Here we find a most interesting description of Preslav, the second capital of the First Bulgarian State: «When a peasant, a poor man and a stranger, cometh from afar to the towers’ of the Royal Citadel (the Inner City) and perceiveth them, he is filled with amazement private tours istanbul.
And when he advanceth to the gate, he marvelleih and asketh, and upon entering within he perceiveth on both sides large buildings of stone, and ornamented with wood and other materials. When he entereth the Royal Palace and perceiveth all buildings and churches, decorated with stones, wood and paintings, and within with marble and copper, silver and gold, he knoweth not wherewith to compare them, for that he hath not seen such a thing in his land, except thatched huts — and the poor peasant loseth his mind in wonder.»
Excavations at Preslav
Excavations at Preslav, particularly in the last few years, have not only confirmed the truth of this description, but supplemented it as well. To this day, the monumental foundations of the royal palace still stand forth among the numerous ruins in Preslav; it was built of large, well-hewn stone blocks. The ruins of a 10th century church, highly original in plan, are also visible; it consists of a rotunda, a narthex and an atrium, the wall surfaces of which were highly broken up. Its polychromous interior ornamentation, with coloured marbles and wall mosaics on a gold background, and coloured faience tiling, harmoniously supplemented the rich variety of wonderfully light and ethereal forms of the interior.
With regard to plan, Preslav followed the town-planning principles applied in Pliska. Here too the «Inner City» was separated from the «Outer City» by strongly fortified walls, which defended the royal district. However, the «Outer City» was not fortified with a moat, and earthworks as at Pliska, but with a thick fortress wall, which surrounded an area of only about 3.5 square kilometres. Moreover, the fortress wall most certainly did not surround the entire «Outer City».
0 notes
Photo
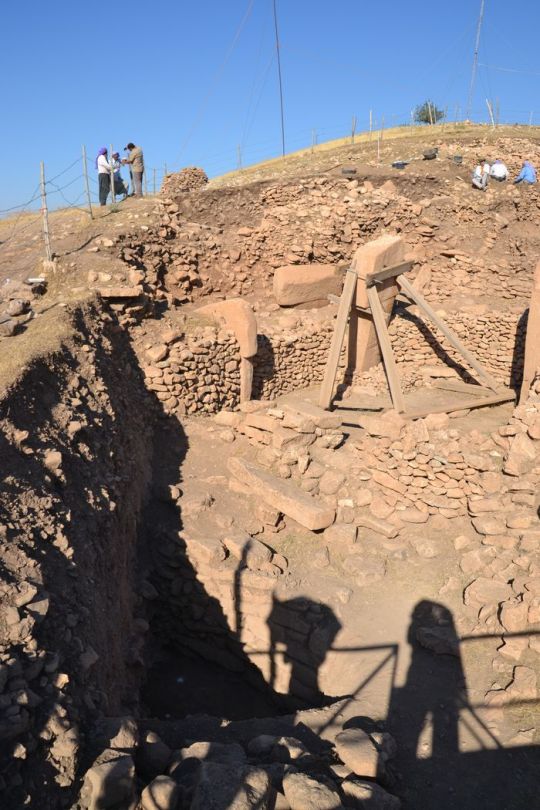
The region of Kolarovgrad
The region of Kolarovgrad provided a most important find in recent years — a settlement of the type of Pliska was found at the village of Tsar Kroum (Chatalar) not far from Preslav. This is the place where the column with the inscription of Omourtag’s day, mentioned above, was found. The main resemblance to Pliska lies in the fact that we have here an outer earthen fortification, although on a far smaller scale than that of Pliska(515x 405 m.), and an inner stone fortress measuring 110×93 m. This may have been the palace, the military camp, which Omourtag built and ornamented with columns and the statues of two lions, as the Chatalar Column mentions.
A most important document has come down to us from the period of the greatest flowering and prosperity attained by the medieval Bulgarian state at the end of the 9th and in the 10th century: John the Exarch’s Hexameron. Here we find a most interesting description of Preslav, the second capital of the First Bulgarian State: «When a peasant, a poor man and a stranger, cometh from afar to the towers’ of the Royal Citadel (the Inner City) and perceiveth them, he is filled with amazement private tours istanbul.
And when he advanceth to the gate, he marvelleih and asketh, and upon entering within he perceiveth on both sides large buildings of stone, and ornamented with wood and other materials. When he entereth the Royal Palace and perceiveth all buildings and churches, decorated with stones, wood and paintings, and within with marble and copper, silver and gold, he knoweth not wherewith to compare them, for that he hath not seen such a thing in his land, except thatched huts — and the poor peasant loseth his mind in wonder.»
Excavations at Preslav
Excavations at Preslav, particularly in the last few years, have not only confirmed the truth of this description, but supplemented it as well. To this day, the monumental foundations of the royal palace still stand forth among the numerous ruins in Preslav; it was built of large, well-hewn stone blocks. The ruins of a 10th century church, highly original in plan, are also visible; it consists of a rotunda, a narthex and an atrium, the wall surfaces of which were highly broken up. Its polychromous interior ornamentation, with coloured marbles and wall mosaics on a gold background, and coloured faience tiling, harmoniously supplemented the rich variety of wonderfully light and ethereal forms of the interior.
With regard to plan, Preslav followed the town-planning principles applied in Pliska. Here too the «Inner City» was separated from the «Outer City» by strongly fortified walls, which defended the royal district. However, the «Outer City» was not fortified with a moat, and earthworks as at Pliska, but with a thick fortress wall, which surrounded an area of only about 3.5 square kilometres. Moreover, the fortress wall most certainly did not surround the entire «Outer City».
0 notes
Photo
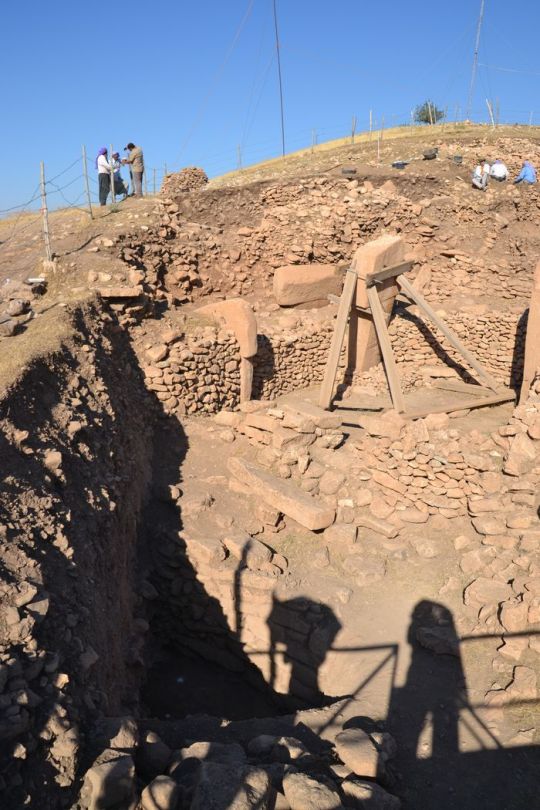
The region of Kolarovgrad
The region of Kolarovgrad provided a most important find in recent years — a settlement of the type of Pliska was found at the village of Tsar Kroum (Chatalar) not far from Preslav. This is the place where the column with the inscription of Omourtag’s day, mentioned above, was found. The main resemblance to Pliska lies in the fact that we have here an outer earthen fortification, although on a far smaller scale than that of Pliska(515x 405 m.), and an inner stone fortress measuring 110×93 m. This may have been the palace, the military camp, which Omourtag built and ornamented with columns and the statues of two lions, as the Chatalar Column mentions.
A most important document has come down to us from the period of the greatest flowering and prosperity attained by the medieval Bulgarian state at the end of the 9th and in the 10th century: John the Exarch’s Hexameron. Here we find a most interesting description of Preslav, the second capital of the First Bulgarian State: «When a peasant, a poor man and a stranger, cometh from afar to the towers’ of the Royal Citadel (the Inner City) and perceiveth them, he is filled with amazement private tours istanbul.
And when he advanceth to the gate, he marvelleih and asketh, and upon entering within he perceiveth on both sides large buildings of stone, and ornamented with wood and other materials. When he entereth the Royal Palace and perceiveth all buildings and churches, decorated with stones, wood and paintings, and within with marble and copper, silver and gold, he knoweth not wherewith to compare them, for that he hath not seen such a thing in his land, except thatched huts — and the poor peasant loseth his mind in wonder.»
Excavations at Preslav
Excavations at Preslav, particularly in the last few years, have not only confirmed the truth of this description, but supplemented it as well. To this day, the monumental foundations of the royal palace still stand forth among the numerous ruins in Preslav; it was built of large, well-hewn stone blocks. The ruins of a 10th century church, highly original in plan, are also visible; it consists of a rotunda, a narthex and an atrium, the wall surfaces of which were highly broken up. Its polychromous interior ornamentation, with coloured marbles and wall mosaics on a gold background, and coloured faience tiling, harmoniously supplemented the rich variety of wonderfully light and ethereal forms of the interior.
With regard to plan, Preslav followed the town-planning principles applied in Pliska. Here too the «Inner City» was separated from the «Outer City» by strongly fortified walls, which defended the royal district. However, the «Outer City» was not fortified with a moat, and earthworks as at Pliska, but with a thick fortress wall, which surrounded an area of only about 3.5 square kilometres. Moreover, the fortress wall most certainly did not surround the entire «Outer City».
0 notes
Text
New Post has been published on
The region of Kolarovgrad
The region of Kolarovgrad provided a most important find in recent years — a settlement of the type of Pliska was found at the village of Tsar Kroum (Chatalar) not far from Preslav. This is the place where the column with the inscription of Omourtag’s day, mentioned above, was found. The main resemblance to Pliska lies in the fact that we have here an outer earthen fortification, although on a far smaller scale than that of Pliska(515x 405 m.), and an inner stone fortress measuring 110×93 m. This may have been the palace, the military camp, which Omourtag built and ornamented with columns and the statues of two lions, as the Chatalar Column mentions.
A most important document has come down to us from the period of the greatest flowering and prosperity attained by the medieval Bulgarian state at the end of the 9th and in the 10th century: John the Exarch’s Hexameron. Here we find a most interesting description of Preslav, the second capital of the First Bulgarian State: «When a peasant, a poor man and a stranger, cometh from afar to the towers’ of the Royal Citadel (the Inner City) and perceiveth them, he is filled with amazement private tours istanbul.
And when he advanceth to the gate, he marvelleih and asketh, and upon entering within he perceiveth on both sides large buildings of stone, and ornamented with wood and other materials. When he entereth the Royal Palace and perceiveth all buildings and churches, decorated with stones, wood and paintings, and within with marble and copper, silver and gold, he knoweth not wherewith to compare them, for that he hath not seen such a thing in his land, except thatched huts — and the poor peasant loseth his mind in wonder.»
Excavations at Preslav
Excavations at Preslav, particularly in the last few years, have not only confirmed the truth of this description, but supplemented it as well. To this day, the monumental foundations of the royal palace still stand forth among the numerous ruins in Preslav; it was built of large, well-hewn stone blocks. The ruins of a 10th century church, highly original in plan, are also visible; it consists of a rotunda, a narthex and an atrium, the wall surfaces of which were highly broken up. Its polychromous interior ornamentation, with coloured marbles and wall mosaics on a gold background, and coloured faience tiling, harmoniously supplemented the rich variety of wonderfully light and ethereal forms of the interior.
With regard to plan, Preslav followed the town-planning principles applied in Pliska. Here too the «Inner City» was separated from the «Outer City» by strongly fortified walls, which defended the royal district. However, the «Outer City» was not fortified with a moat, and earthworks as at Pliska, but with a thick fortress wall, which surrounded an area of only about 3.5 square kilometres. Moreover, the fortress wall most certainly did not surround the entire «Outer City».
0 notes
Photo
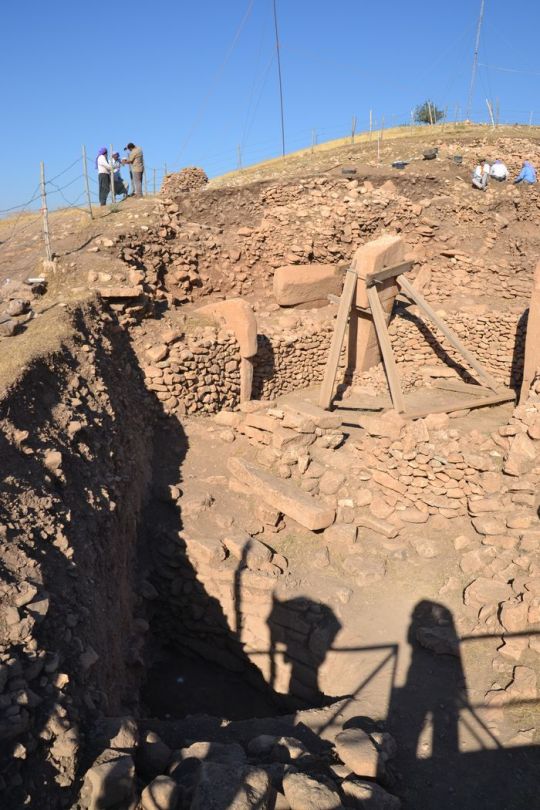
The region of Kolarovgrad
The region of Kolarovgrad provided a most important find in recent years — a settlement of the type of Pliska was found at the village of Tsar Kroum (Chatalar) not far from Preslav. This is the place where the column with the inscription of Omourtag’s day, mentioned above, was found. The main resemblance to Pliska lies in the fact that we have here an outer earthen fortification, although on a far smaller scale than that of Pliska(515x 405 m.), and an inner stone fortress measuring 110×93 m. This may have been the palace, the military camp, which Omourtag built and ornamented with columns and the statues of two lions, as the Chatalar Column mentions.
A most important document has come down to us from the period of the greatest flowering and prosperity attained by the medieval Bulgarian state at the end of the 9th and in the 10th century: John the Exarch’s Hexameron. Here we find a most interesting description of Preslav, the second capital of the First Bulgarian State: «When a peasant, a poor man and a stranger, cometh from afar to the towers’ of the Royal Citadel (the Inner City) and perceiveth them, he is filled with amazement private tours istanbul.
And when he advanceth to the gate, he marvelleih and asketh, and upon entering within he perceiveth on both sides large buildings of stone, and ornamented with wood and other materials. When he entereth the Royal Palace and perceiveth all buildings and churches, decorated with stones, wood and paintings, and within with marble and copper, silver and gold, he knoweth not wherewith to compare them, for that he hath not seen such a thing in his land, except thatched huts — and the poor peasant loseth his mind in wonder.»
Excavations at Preslav
Excavations at Preslav, particularly in the last few years, have not only confirmed the truth of this description, but supplemented it as well. To this day, the monumental foundations of the royal palace still stand forth among the numerous ruins in Preslav; it was built of large, well-hewn stone blocks. The ruins of a 10th century church, highly original in plan, are also visible; it consists of a rotunda, a narthex and an atrium, the wall surfaces of which were highly broken up. Its polychromous interior ornamentation, with coloured marbles and wall mosaics on a gold background, and coloured faience tiling, harmoniously supplemented the rich variety of wonderfully light and ethereal forms of the interior.
With regard to plan, Preslav followed the town-planning principles applied in Pliska. Here too the «Inner City» was separated from the «Outer City» by strongly fortified walls, which defended the royal district. However, the «Outer City» was not fortified with a moat, and earthworks as at Pliska, but with a thick fortress wall, which surrounded an area of only about 3.5 square kilometres. Moreover, the fortress wall most certainly did not surround the entire «Outer City».
0 notes
Photo
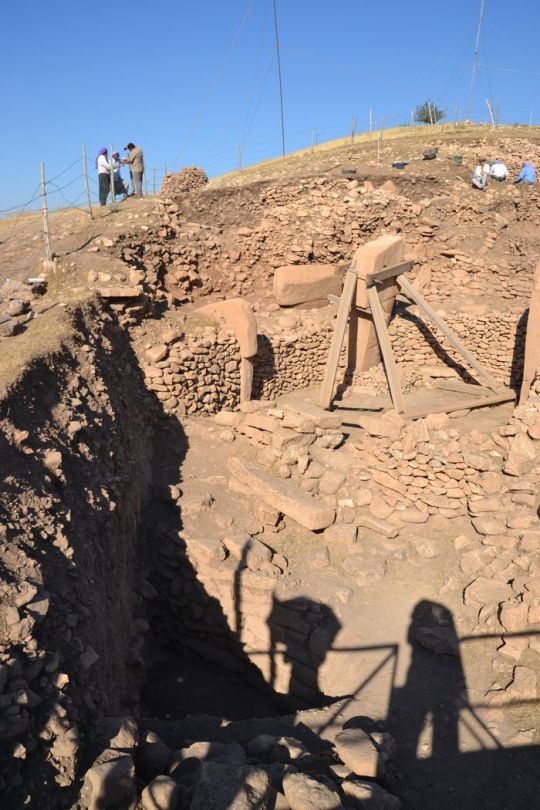
The region of Kolarovgrad
The region of Kolarovgrad provided a most important find in recent years — a settlement of the type of Pliska was found at the village of Tsar Kroum (Chatalar) not far from Preslav. This is the place where the column with the inscription of Omourtag’s day, mentioned above, was found. The main resemblance to Pliska lies in the fact that we have here an outer earthen fortification, although on a far smaller scale than that of Pliska(515x 405 m.), and an inner stone fortress measuring 110×93 m. This may have been the palace, the military camp, which Omourtag built and ornamented with columns and the statues of two lions, as the Chatalar Column mentions.
A most important document has come down to us from the period of the greatest flowering and prosperity attained by the medieval Bulgarian state at the end of the 9th and in the 10th century: John the Exarch’s Hexameron. Here we find a most interesting description of Preslav, the second capital of the First Bulgarian State: «When a peasant, a poor man and a stranger, cometh from afar to the towers’ of the Royal Citadel (the Inner City) and perceiveth them, he is filled with amazement private tours istanbul.
And when he advanceth to the gate, he marvelleih and asketh, and upon entering within he perceiveth on both sides large buildings of stone, and ornamented with wood and other materials. When he entereth the Royal Palace and perceiveth all buildings and churches, decorated with stones, wood and paintings, and within with marble and copper, silver and gold, he knoweth not wherewith to compare them, for that he hath not seen such a thing in his land, except thatched huts — and the poor peasant loseth his mind in wonder.»
Excavations at Preslav
Excavations at Preslav, particularly in the last few years, have not only confirmed the truth of this description, but supplemented it as well. To this day, the monumental foundations of the royal palace still stand forth among the numerous ruins in Preslav; it was built of large, well-hewn stone blocks. The ruins of a 10th century church, highly original in plan, are also visible; it consists of a rotunda, a narthex and an atrium, the wall surfaces of which were highly broken up. Its polychromous interior ornamentation, with coloured marbles and wall mosaics on a gold background, and coloured faience tiling, harmoniously supplemented the rich variety of wonderfully light and ethereal forms of the interior.
With regard to plan, Preslav followed the town-planning principles applied in Pliska. Here too the «Inner City» was separated from the «Outer City» by strongly fortified walls, which defended the royal district. However, the «Outer City» was not fortified with a moat, and earthworks as at Pliska, but with a thick fortress wall, which surrounded an area of only about 3.5 square kilometres. Moreover, the fortress wall most certainly did not surround the entire «Outer City».
0 notes
Text
New Post has been published on
The region of Kolarovgrad
The region of Kolarovgrad provided a most important find in recent years — a settlement of the type of Pliska was found at the village of Tsar Kroum (Chatalar) not far from Preslav. This is the place where the column with the inscription of Omourtag’s day, mentioned above, was found. The main resemblance to Pliska lies in the fact that we have here an outer earthen fortification, although on a far smaller scale than that of Pliska(515x 405 m.), and an inner stone fortress measuring 110×93 m. This may have been the palace, the military camp, which Omourtag built and ornamented with columns and the statues of two lions, as the Chatalar Column mentions.
A most important document has come down to us from the period of the greatest flowering and prosperity attained by the medieval Bulgarian state at the end of the 9th and in the 10th century: John the Exarch’s Hexameron. Here we find a most interesting description of Preslav, the second capital of the First Bulgarian State: «When a peasant, a poor man and a stranger, cometh from afar to the towers’ of the Royal Citadel (the Inner City) and perceiveth them, he is filled with amazement private tours istanbul.
And when he advanceth to the gate, he marvelleih and asketh, and upon entering within he perceiveth on both sides large buildings of stone, and ornamented with wood and other materials. When he entereth the Royal Palace and perceiveth all buildings and churches, decorated with stones, wood and paintings, and within with marble and copper, silver and gold, he knoweth not wherewith to compare them, for that he hath not seen such a thing in his land, except thatched huts — and the poor peasant loseth his mind in wonder.»
Excavations at Preslav
Excavations at Preslav, particularly in the last few years, have not only confirmed the truth of this description, but supplemented it as well. To this day, the monumental foundations of the royal palace still stand forth among the numerous ruins in Preslav; it was built of large, well-hewn stone blocks. The ruins of a 10th century church, highly original in plan, are also visible; it consists of a rotunda, a narthex and an atrium, the wall surfaces of which were highly broken up. Its polychromous interior ornamentation, with coloured marbles and wall mosaics on a gold background, and coloured faience tiling, harmoniously supplemented the rich variety of wonderfully light and ethereal forms of the interior.
With regard to plan, Preslav followed the town-planning principles applied in Pliska. Here too the «Inner City» was separated from the «Outer City» by strongly fortified walls, which defended the royal district. However, the «Outer City» was not fortified with a moat, and earthworks as at Pliska, but with a thick fortress wall, which surrounded an area of only about 3.5 square kilometres. Moreover, the fortress wall most certainly did not surround the entire «Outer City».
0 notes