#homesg sghome sgrenovation
Text
How To Get Extra Kitchen Space By Converting Your Service Yard
As homes get smaller, so do kitchens. If you're struggling to find more space in your kitchen, why not look to your service yard? Combining the two areas will create a larger workspace for both your cooking and laundry needs.
Check out these 7 must-see examples below!
1. Demarcate the space with full-height cabinetry
Maximise every square inch of your kitchen/yard with cabinetry that spans across the entire space. For more walking room, keep bulky items (e.g. cabinets and washing machines) flushed against the wall.
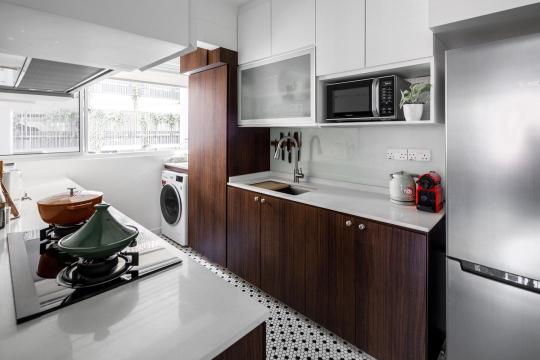
Interior Firm: The Local INN.terior 新家室
2. Adopt an L-shaped layout
Whoever said you can't make your 2-room HDB kitchen feel bigger than it is? Try building an L-shaped counter layout across your kitchen/yard. Tuck the washer into the shorter end of the room so there's no dead space.
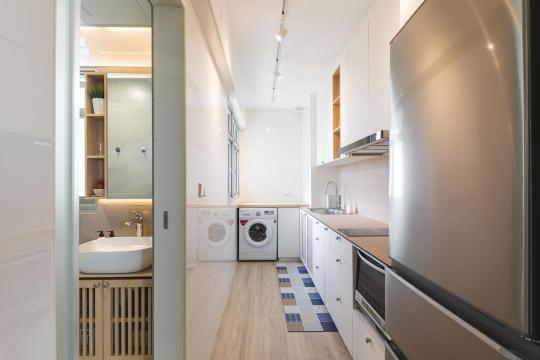
Interior Firm: The Roomakers
3. Keep cooking fumes out with glass doors
There are plenty of reasons to keep your kitchen and yard separate. If you cook often, then keeping oily fumes out of your clothes is a major concern.
An easy fix? Glass doors! They keep the space visually seamless so you can have a 'bigger' space, while ensuring your fresh linen stays clean.
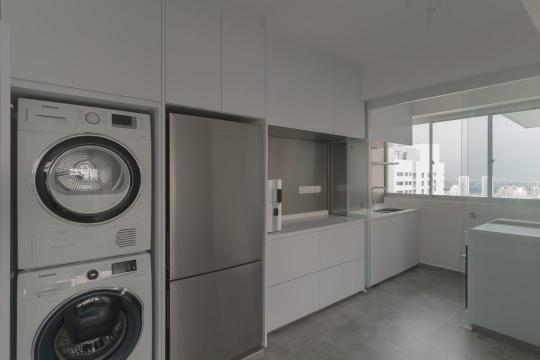
Interior Firm: Arche Interior
4. Build a double-duty countertop space
When you're lacking in space, multipurpose features are a godsend. Try building a countertop space in your service yard that can function as (1) kitchen prep space or (2) for folding clothes. This dark, gritty home shows us how it’s done.
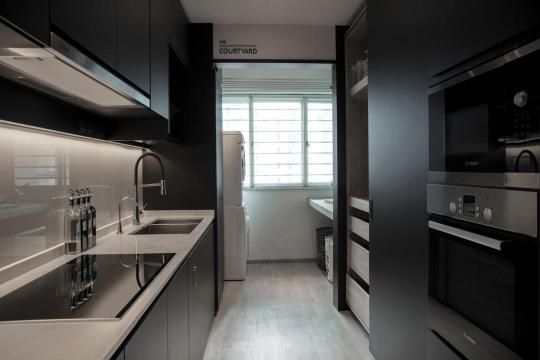
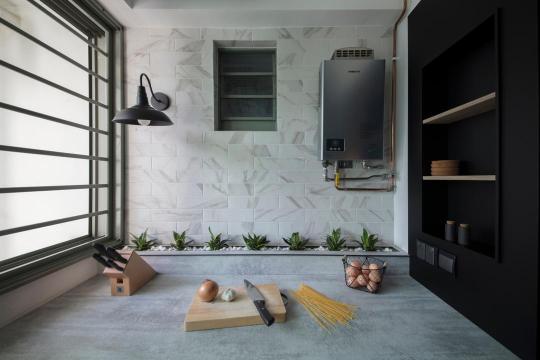
Interior Firm: KDOT
Renovate with less risks, more rewards!
Read the rest of the article here for 3 more smart ways to combine your kitchen and service yard.
With Qanvast, you can find more than just home inspiration. Get matched with 5 reliable interior firms for your renovation, by filling up this short form!
#sghdb#sghome#homesg sghome sgrenovation#sgdesign#hdb#singapore#interior designing#interior design#condo#bto#service yard#kitchen
2 notes
·
View notes
Text
The Biggest Home Design Trend for 2020: Geometry
Geometric shapes and forms, especially curves, are a really popular interior design feature/element everywhere these days. Appearing not just in newly renovated homes, they’re also showing up in HDB flats, private condos – and surprisingly, even bubble tea shops and beauty salons!

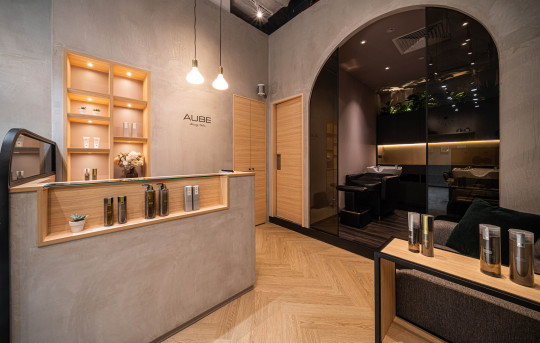
Interior Firm: Happe Atelier (top) and Fineline Design (bottom)
On top of serving as a striking accent, curved archways also eliminates the need to construct a false ceiling (which reduces the height of your rooms – an important concern for HDB homes) just to conceal an ugly overhead column.
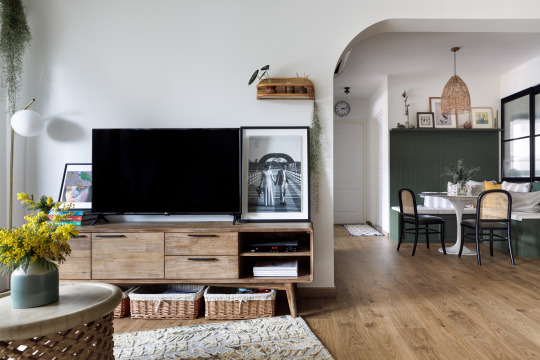
Interior Firm: The Local INN.terior
Apart from the structural changes, homeowners are also adding furniture with a geometric profile to convey visual interest.
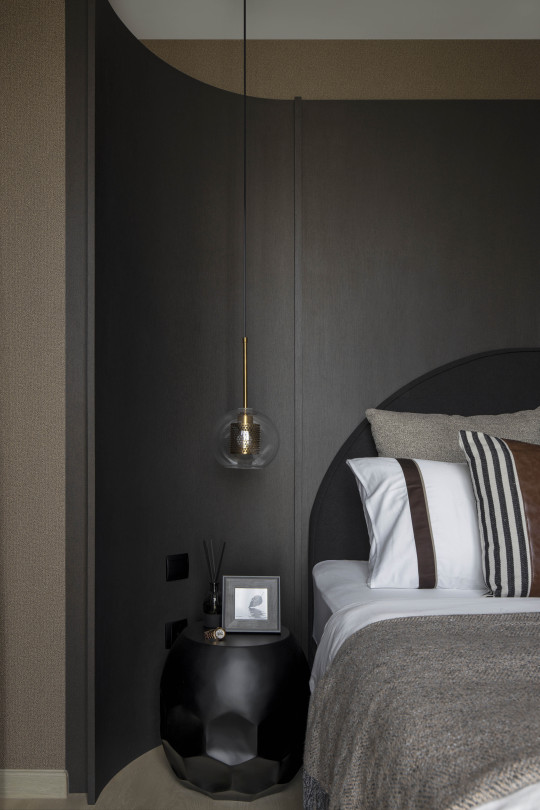
Interior Firm: 19EightyThree
Renovate with less risks, more rewards!
See how these beautiful homes made use of geometric shapes to create elegant spaces at home!
With Qanvast, you can find more than just home inspiration. Get matched with 5 reliable interior firms for your renovation, by filling up this short form!
Source:
qanvast.com
#sghdb#sgbto#sghome#homesg#sgrenovation#sgdesign#interiordesign#sginteriordesign#singapore#2020trend
5 notes
·
View notes