#i apologize for the strange formatting!! i was gonna have it be one panel each image but then i realized that'd be such a long post
Text
ok so i was listening to brass goggles by steam powered giraffe and went “hey wait a minute. this kinda fits the DCA” and then i blinked and this was on my screen
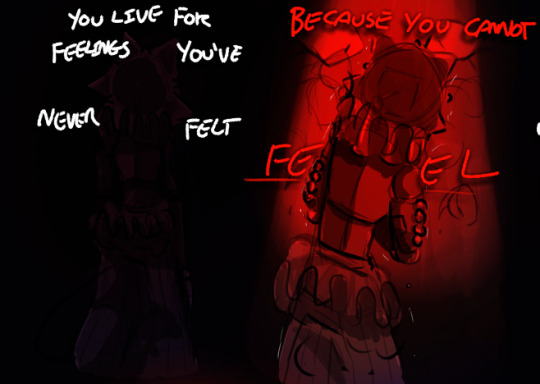
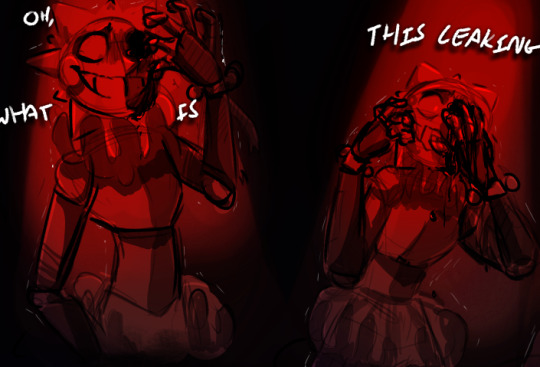
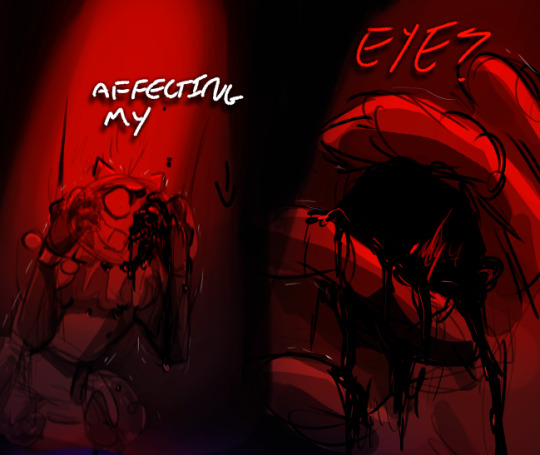
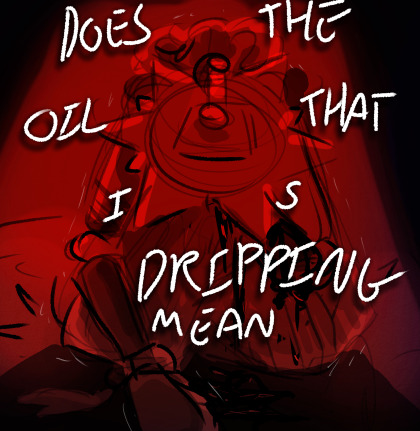
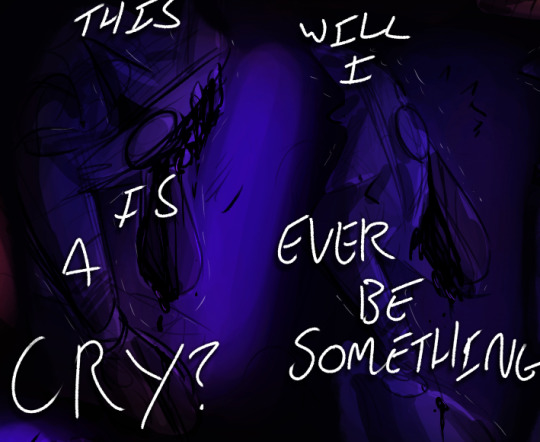
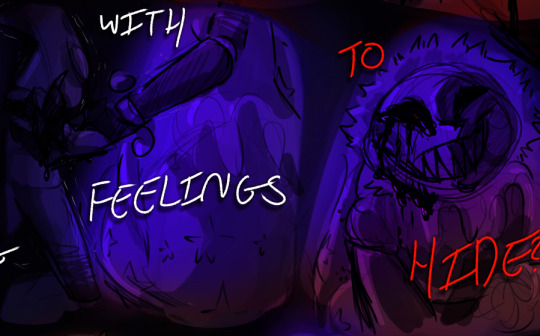
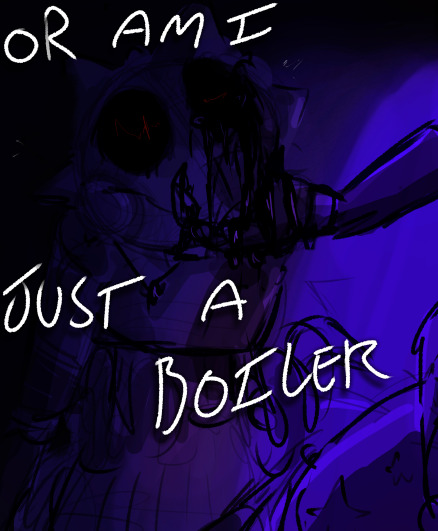


#i apologize for the strange formatting!! i was gonna have it be one panel each image but then i realized that'd be such a long post#fnaf daycare attendant#fnaf dca#fnaf sun#fnaf moon#fnaf sb#fnaf#fnaf fanart#fnaf security breach#daycare attendant#daycare attendant sun#daycare attendant moon#song: brass goggles by steam powered giraffe#i regret nothing#i forgot my signature but i have faith in the DCA fandoms ability to credit artists#long post#grayy art
2K notes
·
View notes
Photo










Update: I apologize for the formatting on this one, I usually try to keep at least one image full sized and break it up between rows of 1, 2, and 3 images, but it turns out that for this update I’ve taken an even number of screenshots for each room for the primary update, and to me none of them really seem like the one to make bigger.
Anyway.
So, I’ve taken the panels off the front of the hall table and given the stairwell more of an under, now with a door for either a Harry Potter-esque cupboard or a stairway down into the basement. Haven’t decided.
For the dining room, I have also removed the front panels for the display cabinet, which I’ve done more out of necessity than aesthetic, I think those looked alright but I needed the space to give the dining chair a back. I’ve made the room one wider and added a dining table, which reminds me that I need to either also make that cabinet one wider or redesign it entirely because now I think it’s off center. Aside from that I may also change the table design because I don’t particularly like the way the carpet looks as a tabletop.
In the kitchen I’ve done the counters and cupboards, the same sort of oven and stove top setup with an anvil as a hood, a double sink, and an island with an overhang (actually some hidden sea lanterns. A couple quartz blocks and an iron door for a refrigerator across from a black shulker box for a trash bin.
For the living room I’ve done a couch, a love seat, and an armchair. The love seat (which could also actually be an overstuffed chair I guess) I needed to use the debug stick for, I could not for the life of me get the stairs to bend that way on their own, which is strange because I swear I’ve been able to do that before. A coffee table from a couple of daylight sensors, a corner table, another table like the one in the hall, a similar but one block wide table holding a radio that looks like a TV, but it is actually supposed to be a radio, a jukebox, a flower in a pot, and a grandfather clock. I have an area started for sort of a window nook that will be completed when I do the outside.
Last but not least of the decoration downstairs (so far, I’ve got the pantry and the coat closet left to do yet,) is the bathroom lighting situation.

I put the sea lantern in the ceiling, didn’t particularly like it just bare like that so I put an iron trap door over it. And I’ve dressed up the lanterns above the sink with some birch trapdoors.

I’ve also been working out what to do with the second floor, and I think this is more or less how it’s going to be. 4 bedrooms including a guest room, 3 bathrooms each attached to their respective bedrooms, and an area which I intend to double as a storage room and also a stairway to either the attic or the next floor up depending. The master bedroom and the guest room are each gonna have some balconies, which I admit I did because the area I ended up designating as a guest room ended up being bigger than the master bedroom and I wanted to make it a bit smaller, though these are all obviously subject to some change.
48 notes
·
View notes