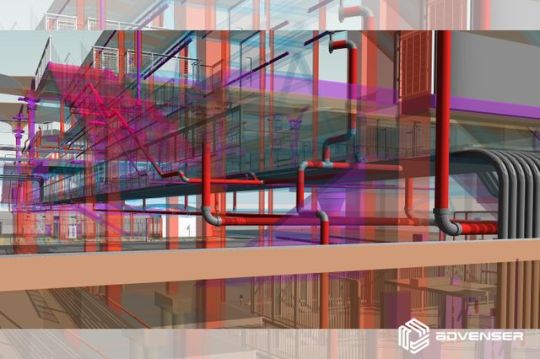#infrastructureBIM
Photo

A Building Information Modeling project of a Metro station done by Advenser.
Our scope of work was to model the architectural, structural and MEP elements in LOD 350 format. We were part of the coordination process of various streams and worked with drawings from most of the contractors involved in the project.
The coordination drawings were extracted for various areas such as platforms, ramp levels, stairs and escalators, foundation, drainage and box beam girders.
BIM modeling was accomplished using Revit software whereas coordination and clash detection were carried out using Navisworks.
More at: https://www.advenser.com/bim-services/
0 notes