#isak gustaf clason
Text
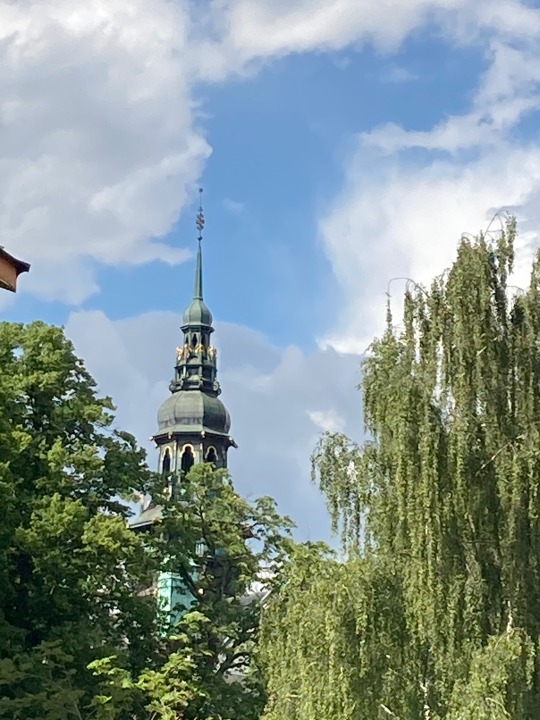
#nordic museum#nordiska museet#tower#architecture#isak gustaf clason#trees#djurgarden#stockholm#sweden
5 notes
·
View notes
Photo
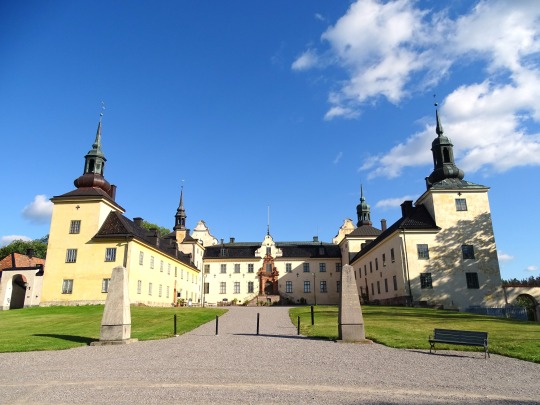
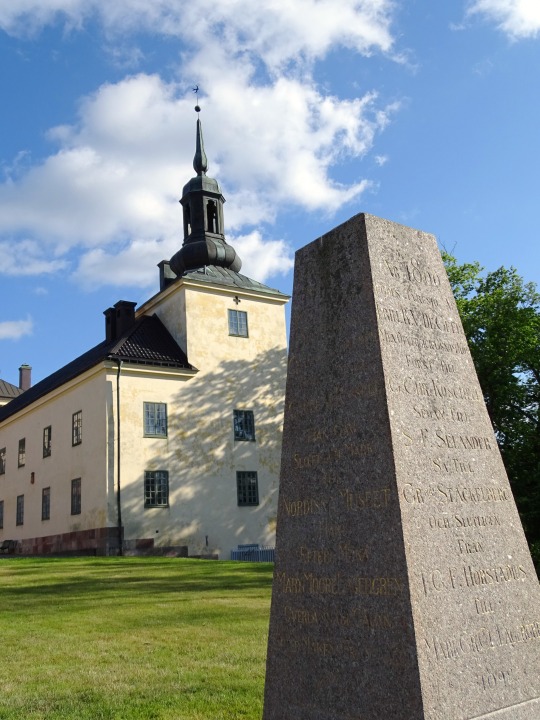
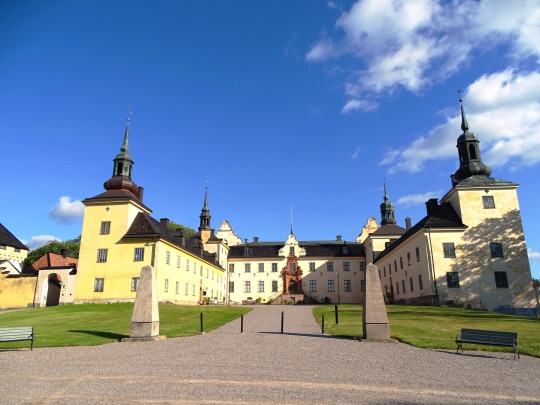
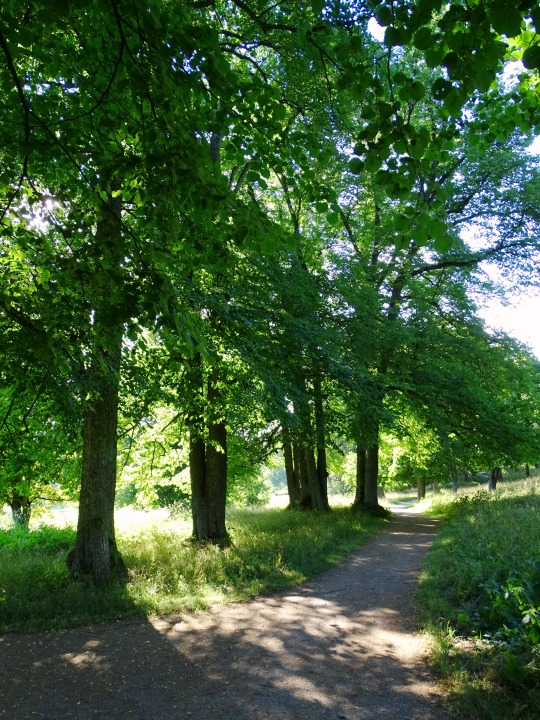
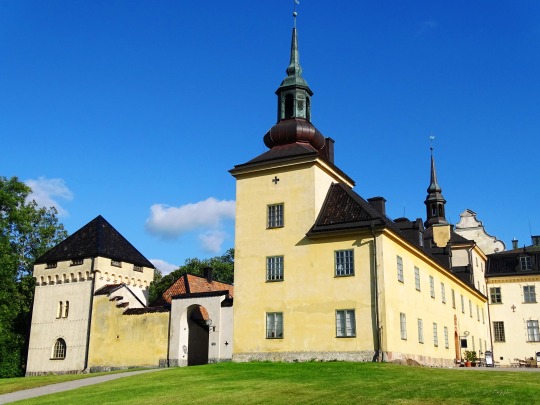
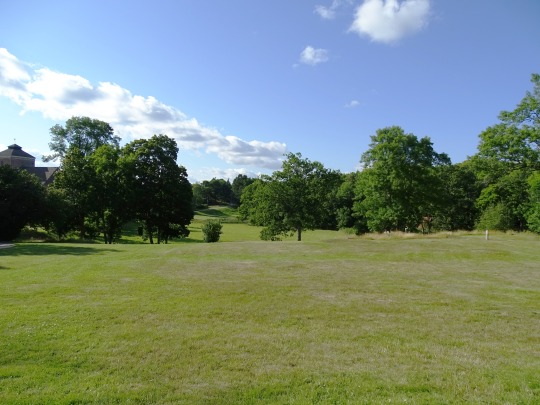
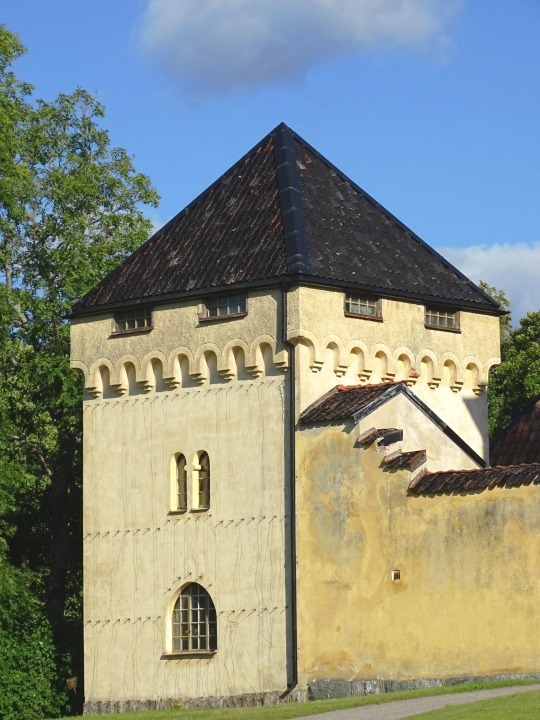
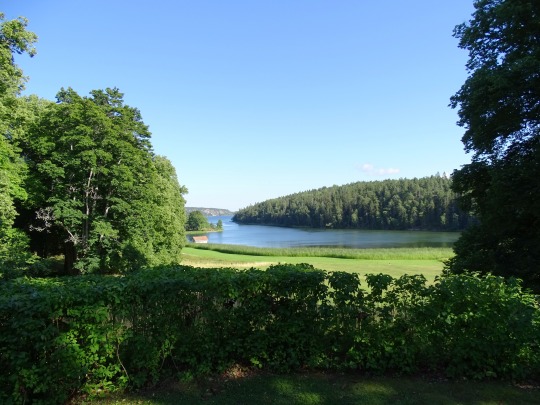
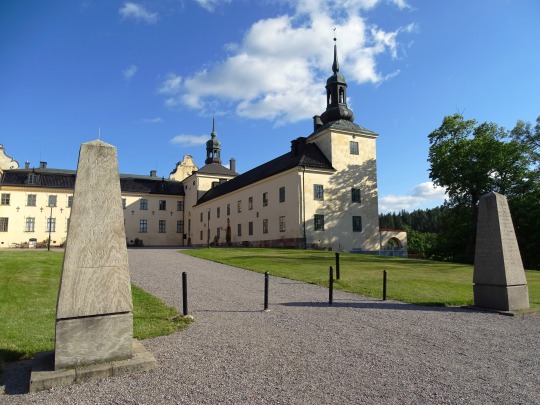
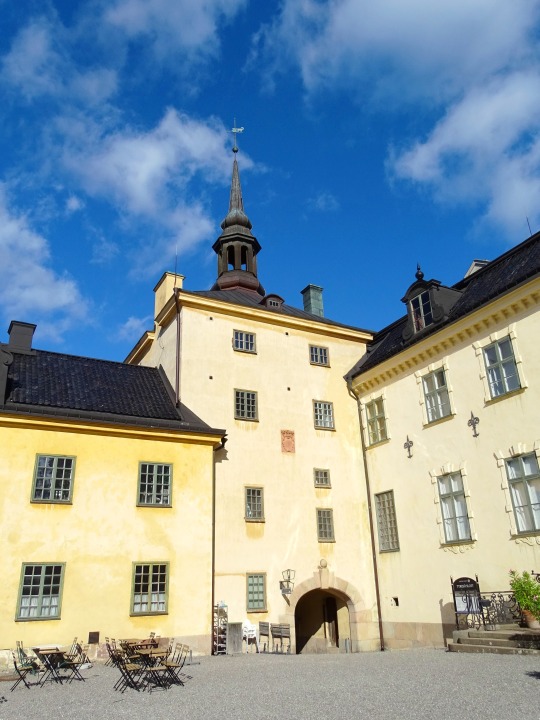
Tyresö Palace, Sweden (No. 10)
For eighteen summers, Prince Eugen lived at Lilla Tyresö in the house called the Prince’s Villa, which is a youth hostel today. Here he was undisturbed and could enjoy the nature and the landscape, which also served as the motif for some of his most famous paintings. Other artists regularly visited Prince Eugen while he was staying at Lilla Tyresö, which can be described as having been an artists’ colony during the years 1894–1912.
You can read more in the book Tyresö Palace. This tells of the buildings and parks, and also about the owners of the palace, the servants and visiting artists. The book is available in both Swedish and English.
Source
#Kalvfjärden#Tyresö Palace#Tyresö#Stockholm County#architecture#travel#landscape#Fredrik Magnus Piper#Isak Gustaf Clason#tourist attraction#Gabriel Gustafsson Oxenstierna#façade#evening light#English Garden#park#summer 2020#original photography#Scandinavia#Sweden#Sverige#Northern Europe#Baltic Sea#trail
15 notes
·
View notes
Text
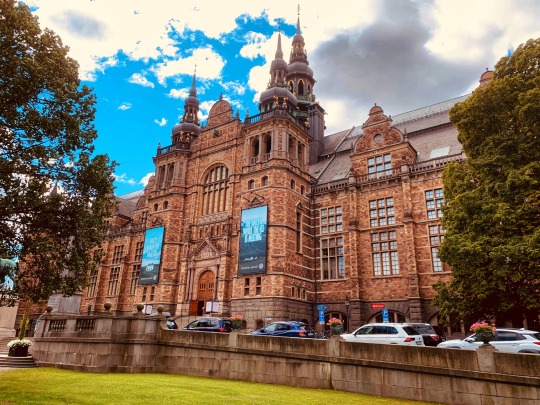
The Nordic Museum was founded back in 1873 by Artur Hazelius. The imposing building on Royal Djurgården island – a sight in itself – was designed in Renaissance style by Isak Gustaf Clason, and opened in 1907.
#stockholm#sweden#photographers on tumblr#my photos#sverige#photography#original post#original photographers#djurgården#nordic museum
18 notes
·
View notes
Text
Hallwyl Museum, Stockholm, Sweden
New Post has been published on https://hisour.com/tour/hallwyl-museum-stockholm-sweden/
Hallwyl Museum, Stockholm, Sweden
Hallwyl Museum, a Swedish State Historic Museum in Stockholm, located in Hallwylska Palace in Hamngatan 4. The Hallwyl Museum was built as a Stockholm residence for Walther and Wilhelmina von Hallwyl, following drawings by Isak Gustaf Clason and his collaborator Albert Collett. The couple moved into the building in 1898. Wilhelmina von Hallwyl had bought large collections of art, antiques, weapons, porcelain and silver, and decided early to preserve his home as a museum. The Hallwyl collection contains over 50,000 well-preserved items. The spouses von Hallwyl in 1920 testified the castle and the inventory to the Swedish state. The museum opened to the public in 1938 and has since 1978 ruled over a royal castle, Skokloster Castle, which houses the Hallwyl museum. The Hallwyl Museum is a House-Museum with collections of Art and Decorative Art from earlier periods. Together with the Royal Armoury and Skokloster Castle the Museum constitutes a national authority, headed by a Director General, and accountable to the Ministry of Culture. The three museums base their work on a national cultural policy resolution enacted by Swedish Parliament. The palatial looking town-house was designed by the architect Isak Gustaf Clason and built between 1893-1898 for Walther and Wilhelmina von Hallwyl. It is considered one of the most lavish private residences in Sweden from that time. In contrast to the architecture with its references to past styles, all manner of modern technology were introduced at the outset, such as central heating, electric lighting and elevators. In 1920 Walther and Wilhelmina von Hallwyl donated their home with its contents to the Swedish State. The terms of the bequest stipulated that the house must remain essentially unchanged and in 1938 it opened as a museum. Apart from Wilhelmina von Hallwyl's art collections the museum also houses the family's personal belongings and household objects and therefore also offer insight into life of an upper-class family at the end of the 19th century. One of the main attractions of the Hallwyl Museum is the collection of Dutch and Flemish paintings. There are about 160 of them and they include works by several notable artists of the 16th and 17th centuries and all manner of subjects are represented. They were largely acquired through the agency of the art dealer Bukowski in Stockholm and over a period of a few years. In 1905 the attic of the house was converted into a top-lit picture gallery to accommodate the main part of the collection where it is still exposed. Apart from the Dutch and Flemish paintings the collection is very heterogeneous and includes both paintings of the French, Italian and German schools as well as family portraits and Swedish and other foreign 19th century paintings. All in all the collection contains 416 inventory numbers. Wilhelmina von Hallwyl (1844-1930) was the heiress to a vast fortune amassed by her industrialist father Wilhelm Kempe. In 1865 she was married to the Swiss citizen Walther von Hallwyl (1839-1921). The couple settled in a country house south of Stockholm where they raised their family of four daughters. After the death of Wilhelm Kempe in 1883 they moved into the city of Stockholm since it was decided that Walther should take succeed his father-in-law as managing director for the family business. Meanwhile Wilhelmina von Hallwyl devoted much time and money to enlarge her art-collections and alongside little by little she also came to the conclusion that she wanted to have her home preserved as a museum. Her collections also became exceptionally well documented since she had every item in the house, including mundane household objects, meticulously catalogued. The catalogue, finished in 1955, comprises 78 volumes and was printed in a limited edition of 110 copies. In 1920 the house with all its contents was bequeathed to the nation and in 1938 Hallwyl Museum opened to the public. [pt_view id="0bf6a8bp39"] The Hallwyl House Enter the home of Count and Countess Walther and Wilhelmina von Hallwyl, one of Stockholm's most eccentric and engaging museums. This palatial residence was built as a winter home for the immensely rich couple, completed in 1898. No 4 Hamngatan Hallwyl House at No 4 Hamngatan was built between 1893-98 to designs by Isak Gustaf Clason (1856-1930), the most renowned architect in Sweden at the time. Among his other famous works is Nordiska Museet (The Nordic Museum). Walther and Wilhelmina von Hallwyl wanted a Stockholm home built to their own specifications; Wilhelmina needed ample space for her steadily growing collections, and for Walther there was to be an office wing from which he could run the family business empire. During the years of construction, Wilhelmina kept a close watch on progress and often visited the building site. No budget restrictions Clason was, however, entrusted to choose a suitable style for the building, and he opted for a combination of Venetian Late Gothic and Early Spanish Renaissance, creating in effect a Mediterranean "palazzo" in the centre of Stockholm. Clason's eclectic approach is also evident in the interior - the main rooms were decorated in a variety of styles. Unhampered by any budget restrictions the architect was able to use only the best materials and the most skilled craftsmen. The total building cost in 1898 was more than 1.5 million SEK, making Hallwyl House one of the most expensive private residences ever built in Sweden. A modern house In contrast to the architecture of the house, with its references to past styles, all manner of modern technology and conveniences were introduced at the outset - such as central heating (a hot air system) and electric lighting in every room. Hallwyl House was probably the first domestic building in Sweden to be thus equipped. The house becomes a museum Wilhelmina always planned for the house to become a museum, and in 1920 Walther and Wilhelmina von Hallwyl donated their Stockholm mansion together with its contents to the Swedish State. The terms of the bequest stipulate that the house must remain essentially unchanged. Wilhelminas vision became a reality in 1938 when the Hallwyl Museum was first opened to the public, eight years after her death. The house has been preserved exactly as it was left, and situated among the objets d'art are personal peculiarities including a chunk of the Count's beard and a slice of their wedding cake. Behind the facade of No 4 Hamngatan the wondrously preserved series of rooms, as originally furnished by Wilhelmina von Hallwyl, stands as a unique testimonial of the lifestyle and décor of the late Victorian period in Sweden. Architect Isak Gustaf Clason had been commissioned to draw the house in 1893 and the couple moved into 1898. The architect had previously built the director villa of Ljusne-Woxna AB in the Swedish province of Hälsingland to the family. guest's Room The building's façade towards the street has a base of red granite that goes back into the gateway. Mostly, the facade to the street is done in red sandstone. The farm façade is made of granite, both shelf and fitting around doors, windows and moldings, and the entire fund party. The Murfasade is refurbished and completely closed. Gate architecture, courtyard architecture and space between the street and the courtyard are built in a Spanish-Venetian style. The interior Built with the 40 rooms spread over five floors. The kitchen and associated areas are below ground level, while the ground floor includes reception and cloakroom. In East Wing offices, originally intended for family business. On the ground floor there is living and dining room, bedroom and bathroom. The loft was furnished with a bowling alley. It also houses the Countess photo gallery and her gym. The palace was one of the most sumptuous Swedish private homes around the turn of the century. The building cost two million kroner to build, which is comparable to the church of Johann, which was built at the same time for 700,000 kroner. In shape and content, the building represents the late 19th century romantic architecture. The interior is decorated with a range of historical styles, built with precious materials, antiques from Baroque and Rococo period's exclusive interior design and artistic decoration. Most of them were bought from Bukowski, but also from contacts in Europe during the couple's travels. Much of the furniture that was not bought as antiques was designed by architect Isak Gustaf Clason to fit in with the rest of the interior, among other things, the bed of the couple and 36 chairs in the dining room. Knight master Carl Herman Benckert Jr. was engaged to perform the carpentry work The decorated ceiling in the largest auditorium was painted by the artist Julius Kronberg, who was also hired for other decorative paintings in both interior and paintings. Julius Kronberg has painted several portraits of family members. Also his student Nils Asplund stands for several paintings, both portraits and interior. It is Nils Asplund, who painted the roofing painting in the Painting Gallery. The house was furnished after classical ideals, while the modern Art Nouveau style is not at all represented in the home. Because the house had central heating where there are no wood stoves in the house. Ironically, the Countess did not use the elevator and preferred the stairs and she died in the wake of a fall in one of the stairs of the building at the age of 86 years. Wilhelmina von Hallwyl had bought large collections of art, antiques, weapons, porcelain and silver, and decided early to preserve his home as a museum. The first items in her collections are the shell she received from her father as a child. These are still part of the collection of shells. Initially, she only donated her collections to the state. Later, she changed the gift in addition to collections throughout the house that show the environment in the home, including everyday items. The idea was to preserve and display a patriotic home in Stockholm from the beginning of the 20th century. According to the gift certificate, the house shall display "integrity" and be displayed as it had been when the married couple lived in the house. The place became public in 1920. The clover wanted to use the house until his death, but collections and the building were opened to the public. Her husband died in 1921, but the Countess and several employees worked on cataloging all items in the house. All items were also cataloged with inventory numbers, even items used or used. In addition to the bibliographic, the collections were prepared for other ways to appear. Countess made plans for what was to be blocked and glassware for parts of the collections. The collections had become so large that they crossed several rooms that were intended for other uses, for example, showcases were placed on the bowling alley in the gymnasium. Bullets, cones and equipment are still fully visible, something is hidden.
0 notes
Photo
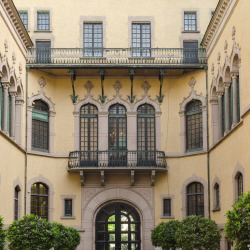
Hallwylska Museum
In the end of the 19th century, the couple Wilhelmina and Walter von Hallwyl chose this location, right opposite to Berzelli Park, as the place for their Stockholm winter home. The palace was completed in 1898 to the design of Isak Gustaf Clason, who is also behind the imposing Nordiska Museet (Nordic Museum). The couple´s huge collections stand as a rare testament to the décor and preoccupations of the high society of Victorian Stockholm. The tours of the house reveal the intricacies and peculiarities of the time in all of their former owner´s individual splendour.
www.hallwylskamuseet.se
Credit: Arild Vågen
0 notes
Text
Le marché couvert d’Östermalm est un endroit clé à visiter à Stockholm, recommandé par tous les guides touristiques. Ben, moi je ne vous le recommande pas forcément… Vu qu’il est en travaux en ce moment… Les photos avec les bétonnières et les barrières de sécurité devant, c’est pas génial… D’une superficie d’environ 3 000 m2, il abritait les grands noms de l’alimentation de Stockholm.
Non mais je dis ça… C’est pour que vous ne soyez pas déçu. Le marché a été relocalisé juste en face de l’ancien… Dans un bâtiment moderne, beau comme un centre commercial. Donc, on peut toujours faire ses emplettes.
Le marché d’östermalm
est l’œuvre des architectes Isak Gustaf Clason et Kasper Salin, familiers des constructions en brique grâce à un voyage initiatique au milieu des années 1880 dans le nord de l’Allemagne, en Italie et en France. Ce voyage va aussi leur faire découvrir un nouveau système de construction de charpentes en fonte qui était inconnu en Suède et qui va inspirer l’architecture intérieure du marché.
En à peine 6 mois, avec l’aide d’environ 400 ouvriers, le bâtiment se dresse et son inauguration aura lieu le 30 novembre 1888 en présence du roi Oscar II de Suède.
La direction des abattoirs et des marchés publics de la ville de Stockholm est le propriétaire et gérant du marché, selon Wikipedia.
Bien qu’il soit l’un des grands exemples de construction en brique du XIXème, au même titre que le Stadhuset ou le musée Hallwylska, Il n’est pas classé comme monument historique (byggnadsminne). Il est toutefois placé sous la protection du patrimoine culturel (kulturminnesskyddad), ce qui lui offre la même protection.
Qu’est-ce qu’on y trouve ?
L’ambiance du marché couvert, de superbes étales et des restaurants prestigieux comme celui de Lisa Emlqvist.
This slideshow requires JavaScript.
C’est le moment de faire vos cadeaux-souvenirs alimentaires : dill, saucissons de rennes, orignal ou autre !
Côté pratique
On nous promet un nouveau marché dans 2 ans, après rénovation, il sera plus grand et plus fonctionnel.
Attention à ceux qui veulent visiter… Les horaires sont un peu plus flexibles dans le nouveau bâtiment… mais ne pensez pas touriste, c’est un marché avant tout, donc c’est fermé le dimanche !
Ouverture du lundi au vendredi : 9.30-19.00 Samedi: 9.30-17.00
Les restaurants Lisa Elmqvist et Texas Longhorn sont ouverts jusqu’à 23h, mais il serait sage de réserver.
Pour en savoir plus
https://fr.wikipedia.org/wiki/March%C3%A9_couvert_d%27%C3%96stermalm
http://www.ostermalmshallen.se/en/
Les restaurants en Suède, quelques petites choses à savoir
Le Marché couvert d’Östermalm Le marché couvert d'Östermalm est un endroit clé à visiter à Stockholm, recommandé par tous les guides touristiques.
0 notes
Text
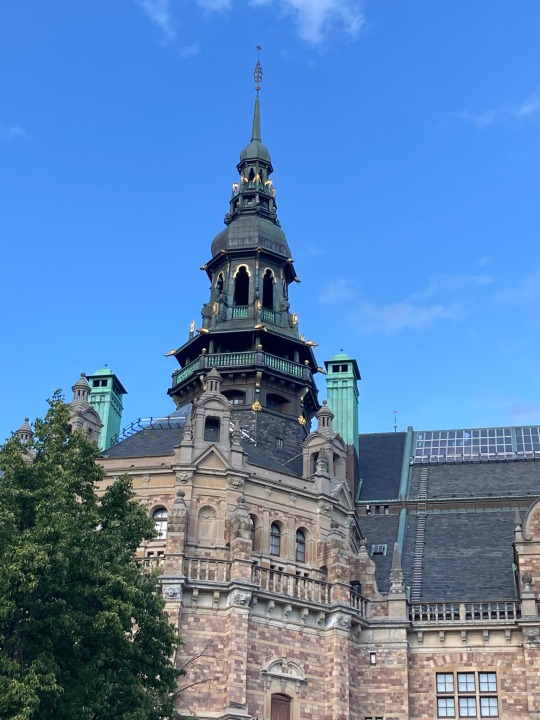
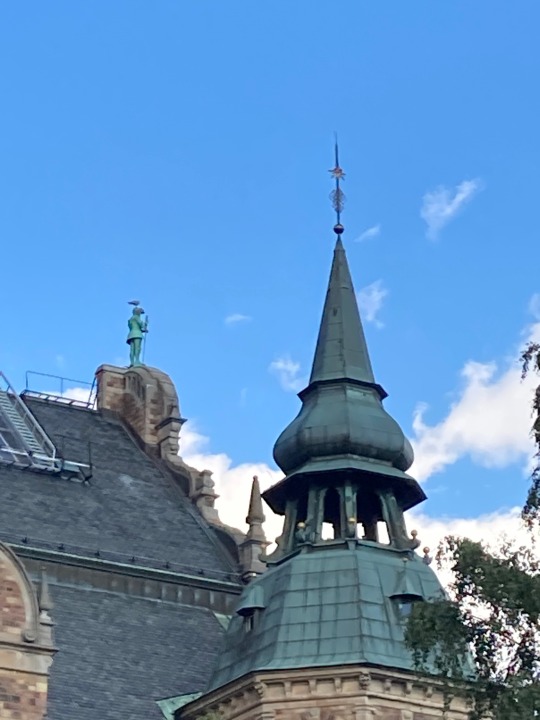
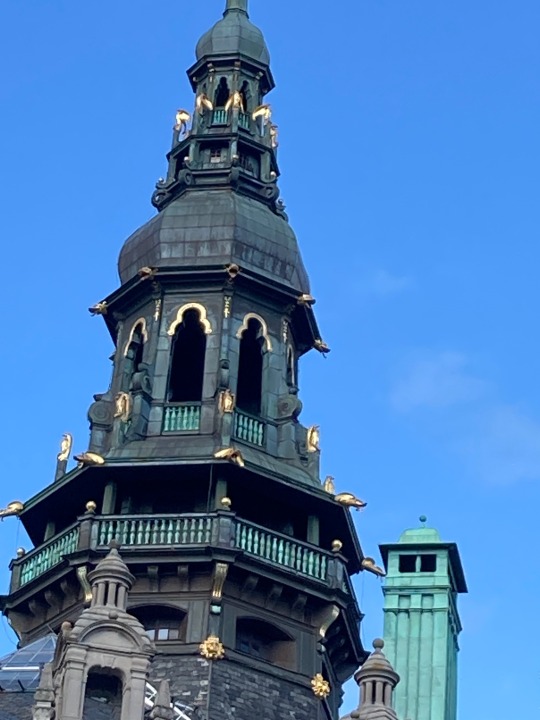
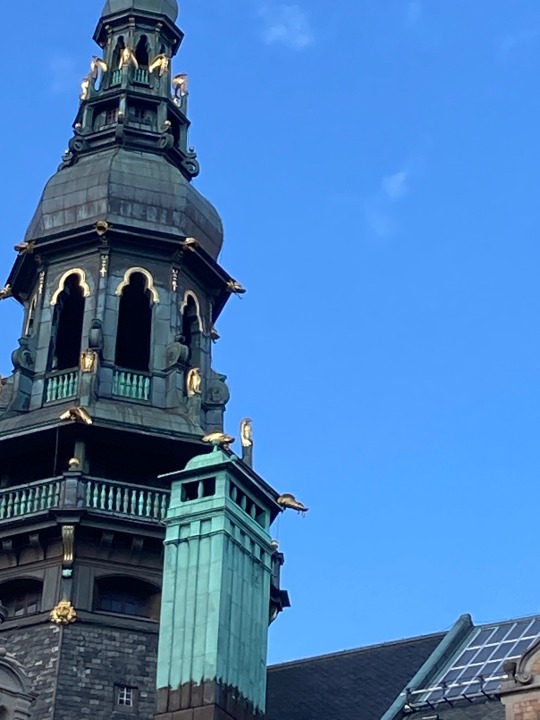
#nordic museum#nordiska museet#architecture#statues#gargoyles#isak gustaf clason#djurgarden#stockholm#sweden
2 notes
·
View notes
Text
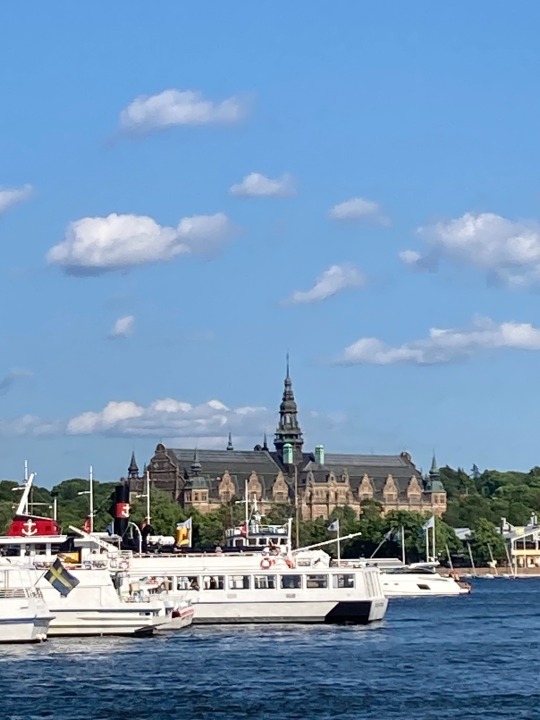
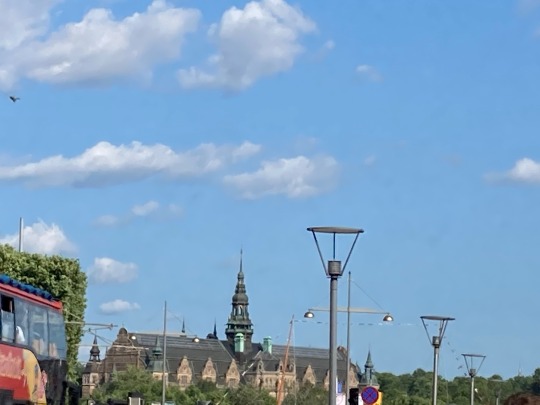
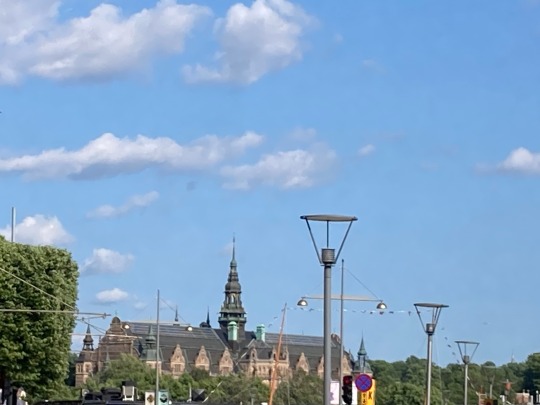
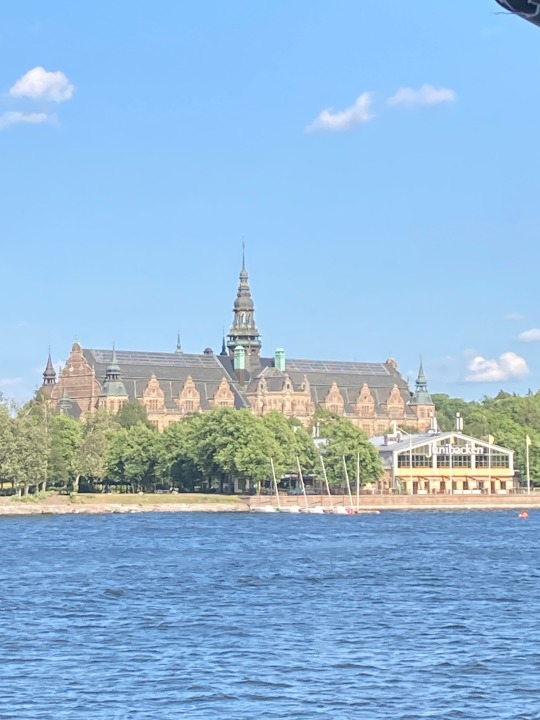
0 notes
Photo
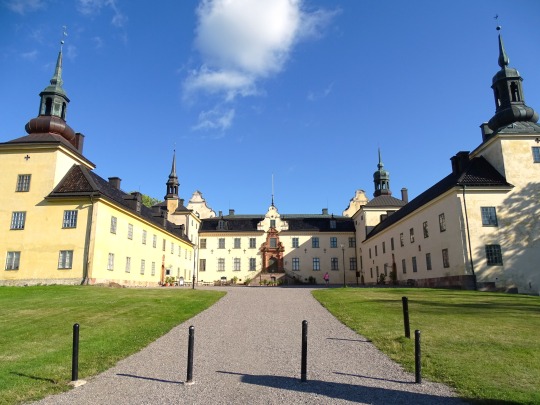
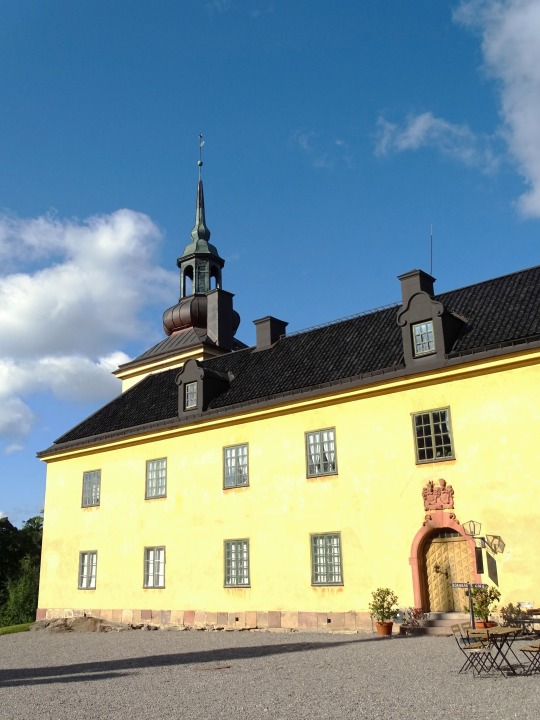
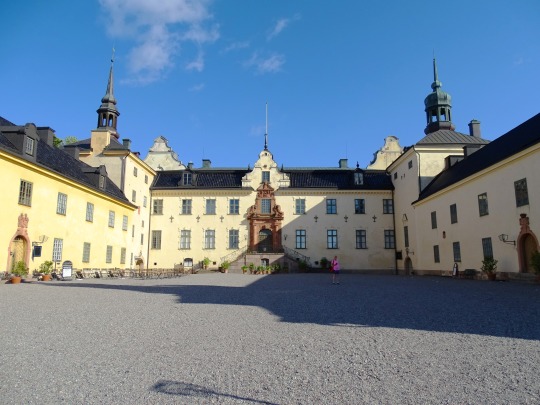
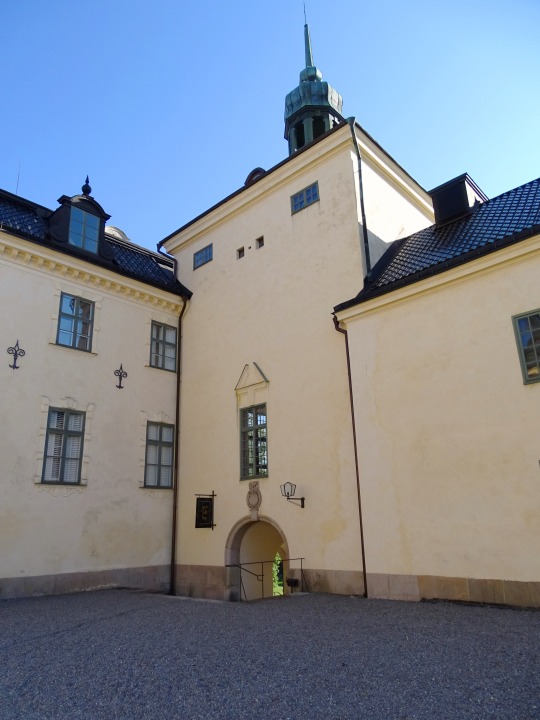
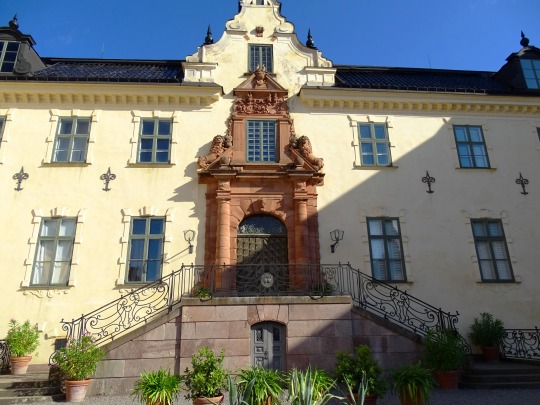
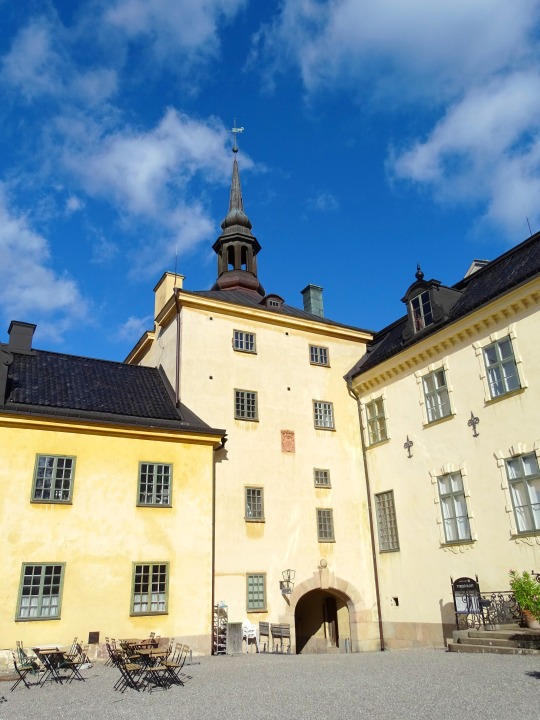

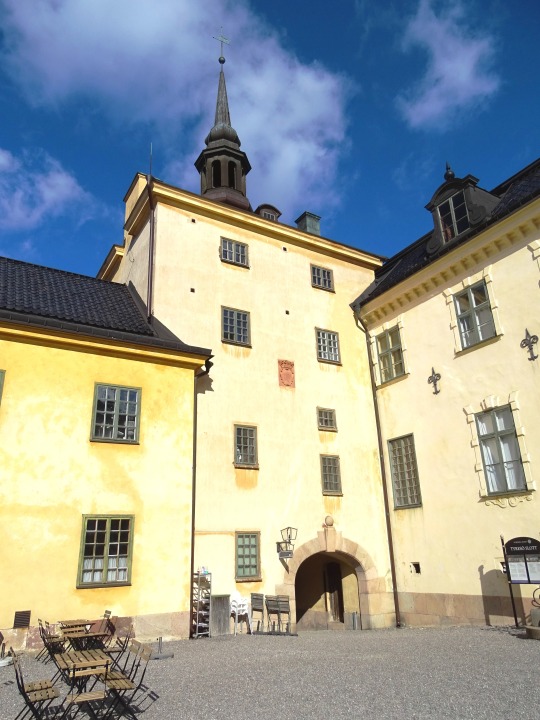
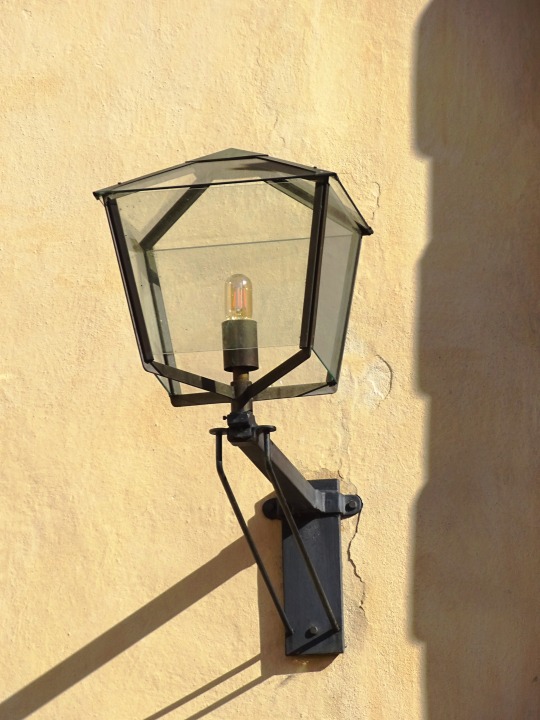
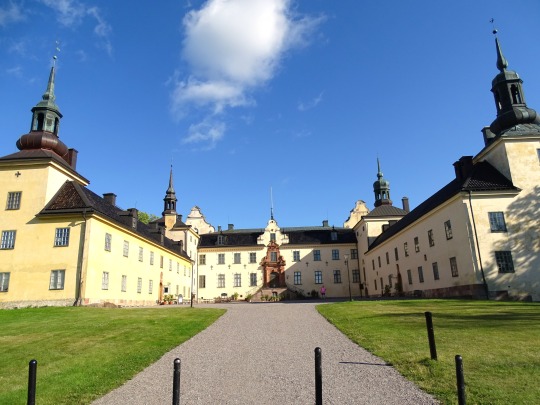
Tyresö Palace, Sweden (No. 7)
The castle building currently contains about 85 rooms. The main building has attic and basement. In the basement in the 17th century there was the kitchen and archive. From 1993 to 1997, the Nordic Museum carried out an extensive interior and exterior renovation of the castle. The west wing not fully completed under Lagergren is currently used as a restaurant. In connection with the renovation, the interiors were recreated as they looked when the Lagergren family lived here. During the summer months, the ground floor of the castle is open for public visits. The castle includes a farm wing that is rented as a private residence.
Nearby is "Åliden", the home of the willix forester family that was built in the 1920s. The house with a steep, valmat roof and originally quarryed with reeds (later replaced with sheet metal) had its model in similar buildings from 18th century France. The house is currently (2013) empty. East of the castle is "Lilla Tyresö" with Prinsvillan which was rented by Prince Eugen some summers between 1894 and 1909. The buildings are currently used by the Swedish Tourist Association as hostels.
Source: Wikipedia
#Tyresö Palace#Tyresö#Stockholm County#Gabriel Gustafsson Oxenstierna#Isak Gustaf Clason#exterior#architecture#tourist attraction#evening light#travel#vacation#summer 2020#original photography#nature#lawn#detail#Sweden#Sverige#Scandinavia#Northern Europe#lantern#window#landmark#gate#yard
4 notes
·
View notes
Photo
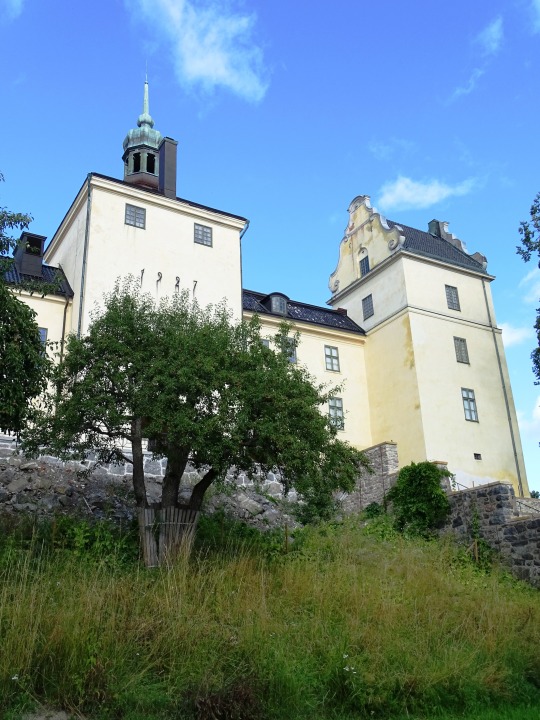
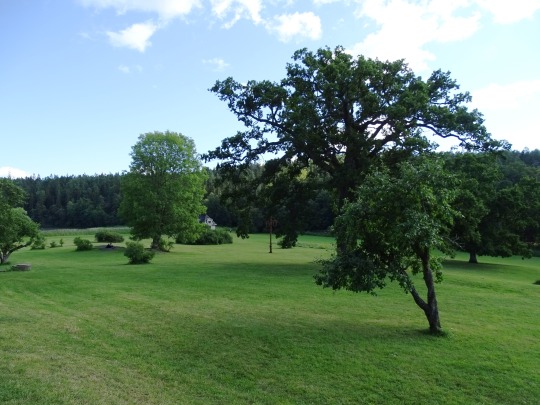
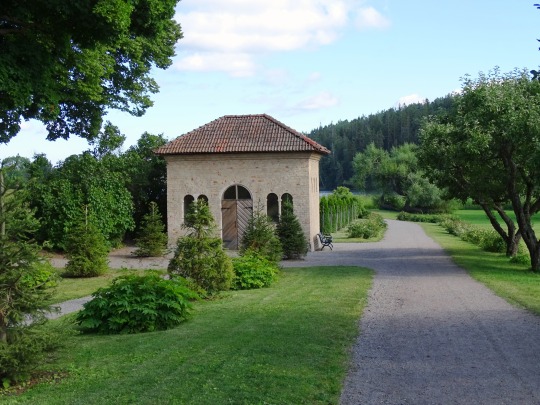
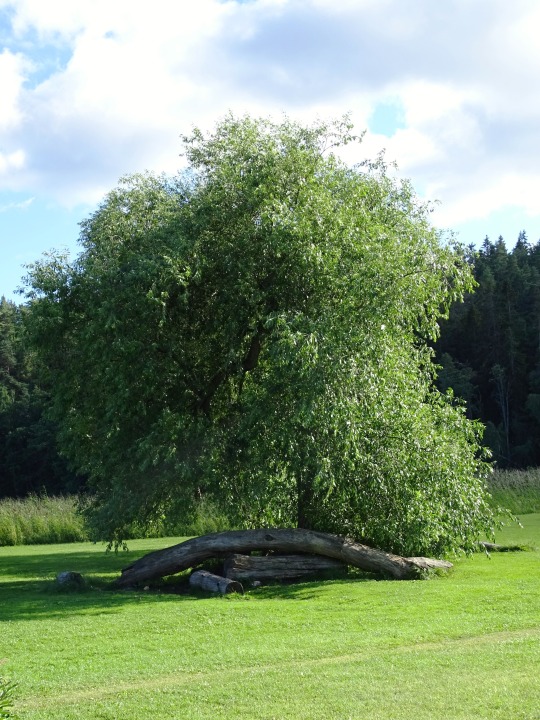
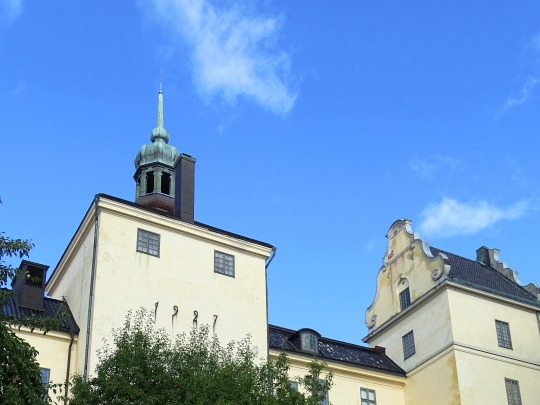
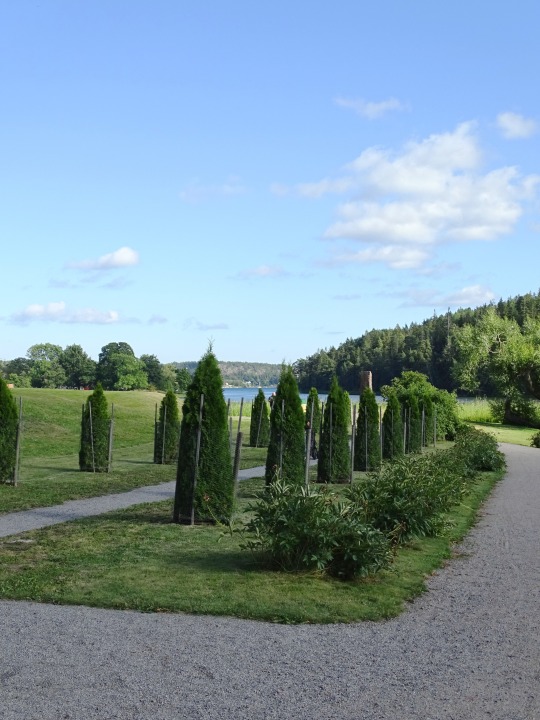
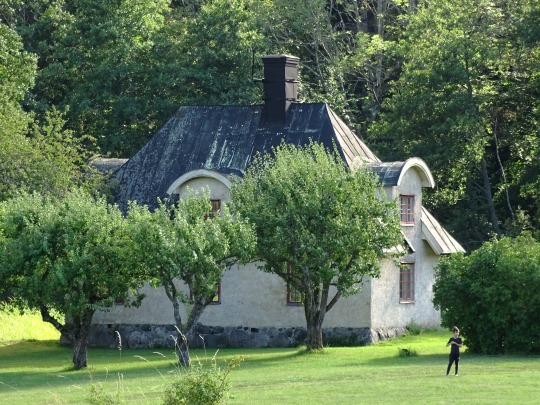
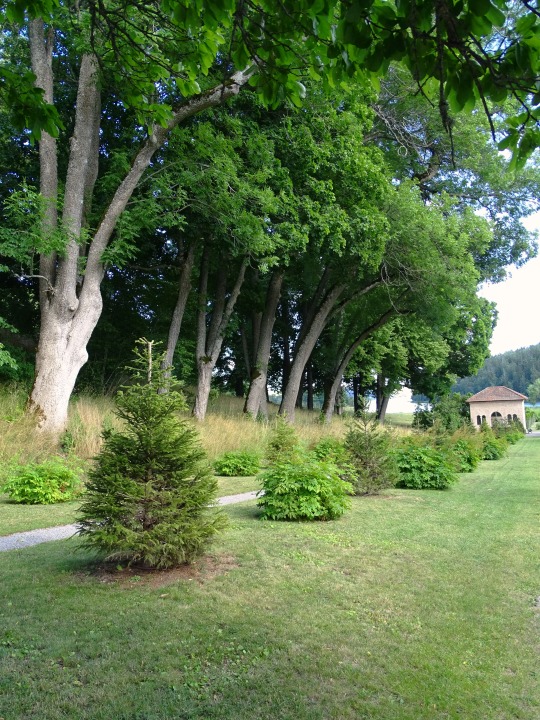
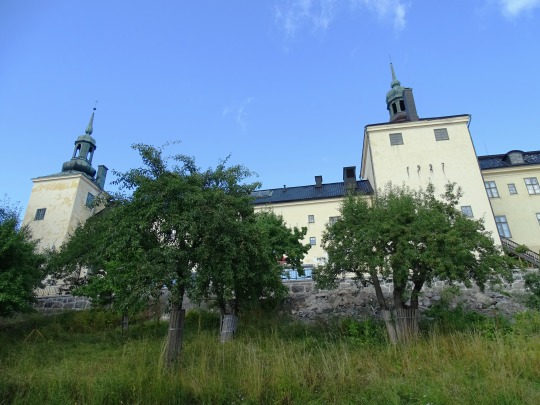
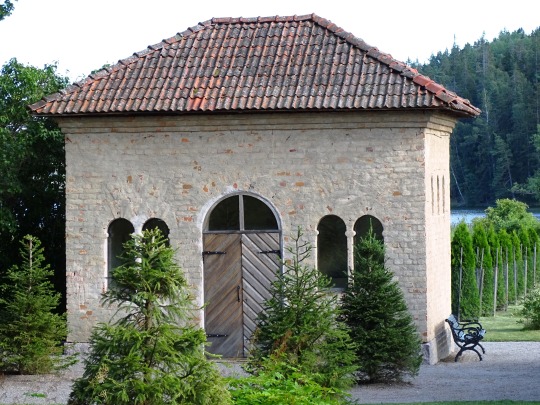
Tyresö Palace, Sweden (No. 1)
Tyresö Palace (Swedish:Tyresö slott) is a 17th-century palace in Tyresö, Stockholm County, Sweden, about 25 km south-east of central Stockholm.
The construction of the palace began in the 1620s and completed in 1636 by the Lord High Steward (Swedish: riksdrots) Gabriel Oxenstierna. He also constructed the nearby Tyresö Church (Swedish:Tyresö kyrka), which was inaugurated with his own burial in 1641.
The palace was inherited in 1648 by Maria Sofia De la Gardie, who had married Gustaf Gabrielsson Oxenstierna, nephew of Swedish Regent and Lord High Chancellor Axel Oxenstierna. Both she and her husband's family were extremely wealthy. Maria Sofia resided in Tyresö Palace, from where she managed her estates around the Baltic Sea, until 1694. Between 1699 and 1737, the writer Maria Gustava Gyllenstierna lived at the palace.
Source: Wikipedia
#Tyresö Palace#Tyresö slott#Tyresö#Stockholm County#Slottsparken#English Garden#park#nature#flora#original photography#summer 2020#tourist attraction#landmark#architecture#Gabriel Gustafsson Oxenstierna#Isak Gustaf Clason#Åliden#Kalvfjärden#tree#Sweden#Sverige#Scandinavia#Northern Europe#lawn#woods#trail#evening light#Baltic Sea
2 notes
·
View notes
Photo
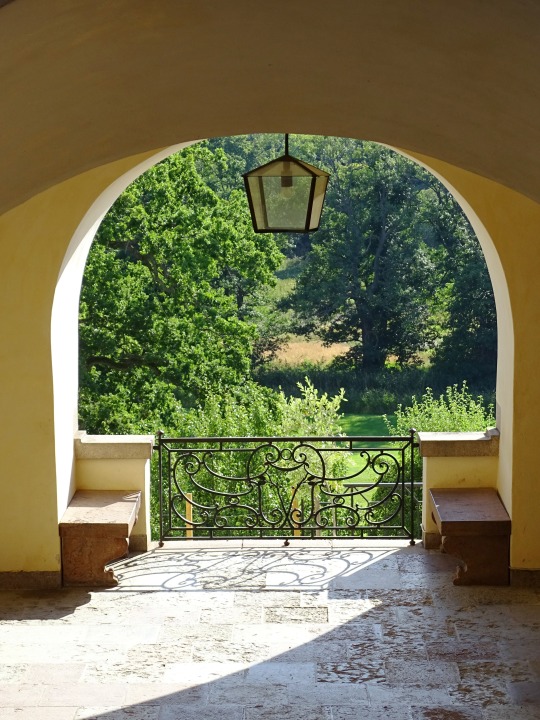
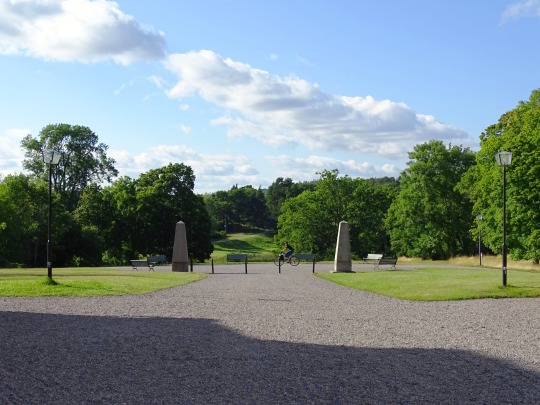
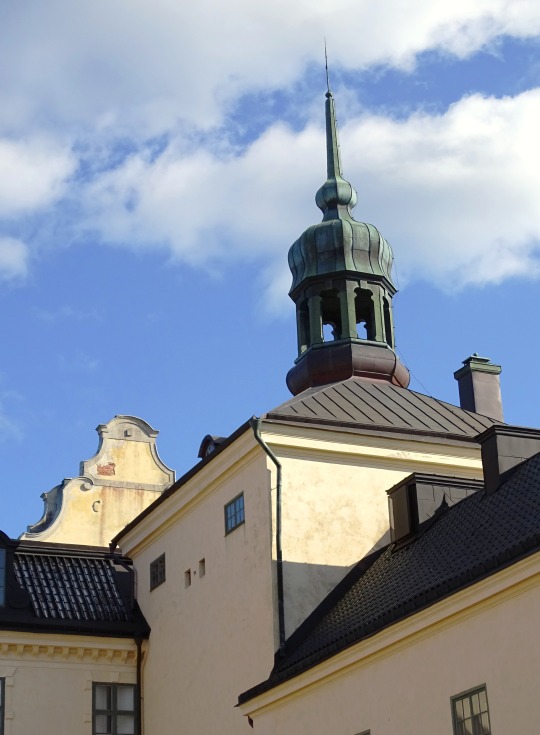
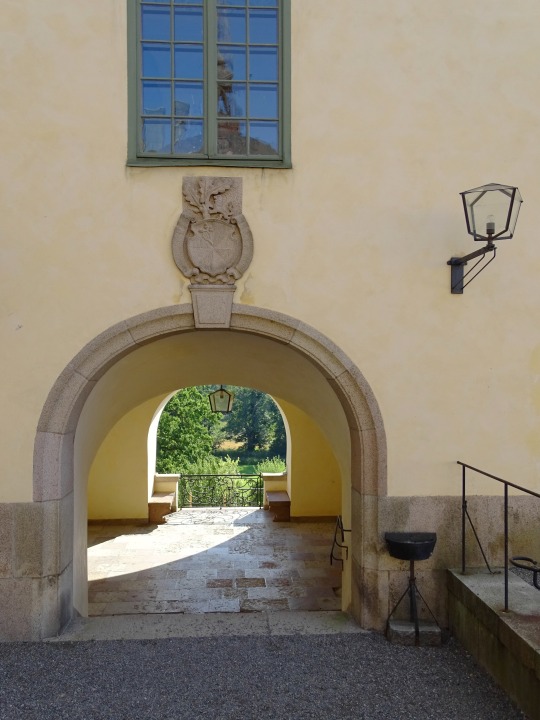
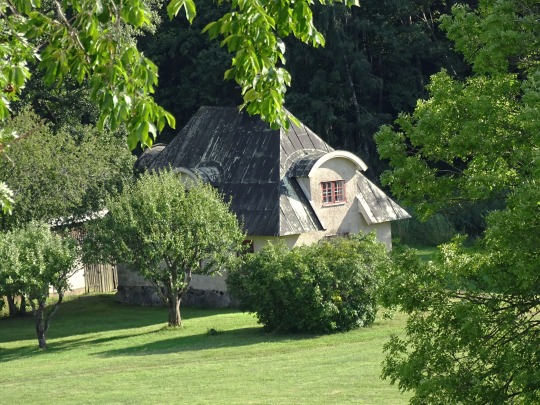
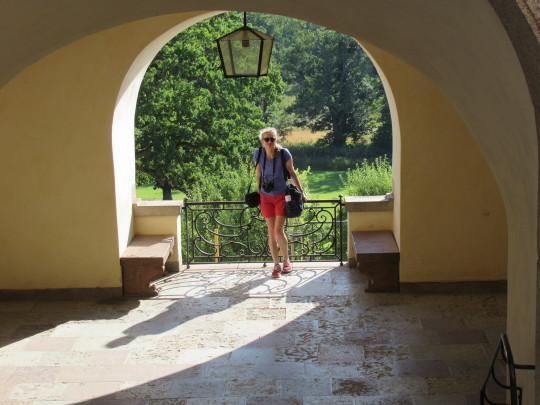

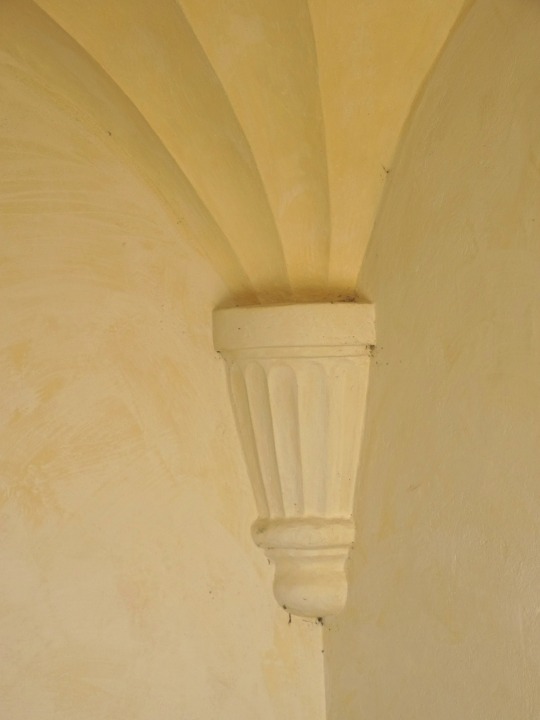
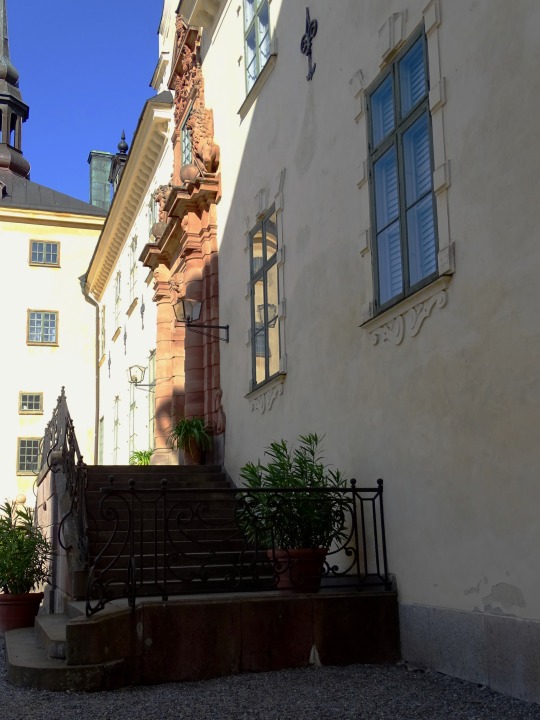

Tyresö Palace, Sweden (No. 9)
The palace has changed during its almost 400-year history. A visit to the home of the Lagergren family is a fascinating journey through different layers of time. Today one can see an upper-class home with rooms filled with furniture, paintings, engravings, photographs, books, ornaments and travel souvenirs, arranged in a manner that is typical of its time. The ground floor has eight salons, a dining room, serving room, breakfast room, study and library. Upstairs there are bedrooms, guest rooms and a private chapel, and also an exclusive bathroom from the 1920s.
Tyresö Palace was a large workplace with an impressive staff of employees. In the time of the Lagergren family, the east wing had servants’ quarters, utility rooms and a kitchen. Round about the estate a number of houses, still standing, were built to accommodate employees.
Claes Lagergren bequeathed Tyresö Palace to Nordiska museet in 1930. Since 1932 is has been open to the public in the summer.
Source
#Tyresö Palace#Gabriel Gustafsson Oxenstierna#Fredrik Magnus Piper#travel#Isak Gustaf Clason#architecture#cityscape#English Garden#park#lantern#original photography#summer 2020#vacation#tourist attraction#landmark#Tyresö#Stockholm County#Sweden#Sverige#Scandinavia#Northern Europe#nature#flora#lawn#summer evening
1 note
·
View note
Photo

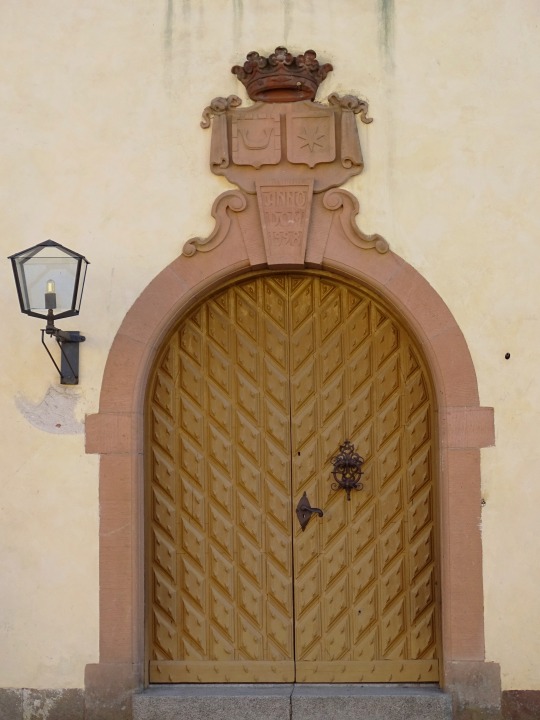
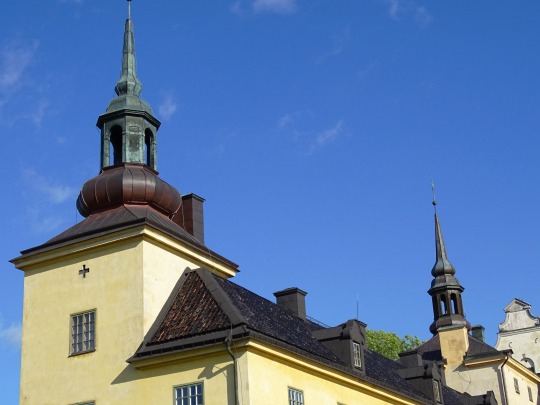
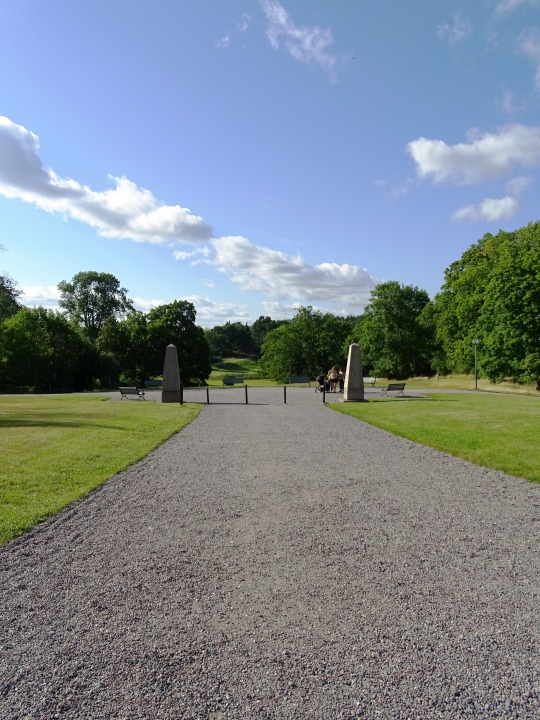

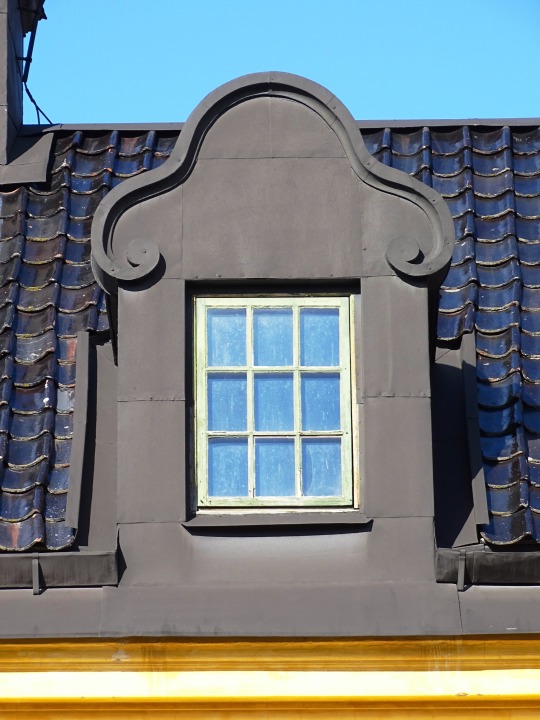

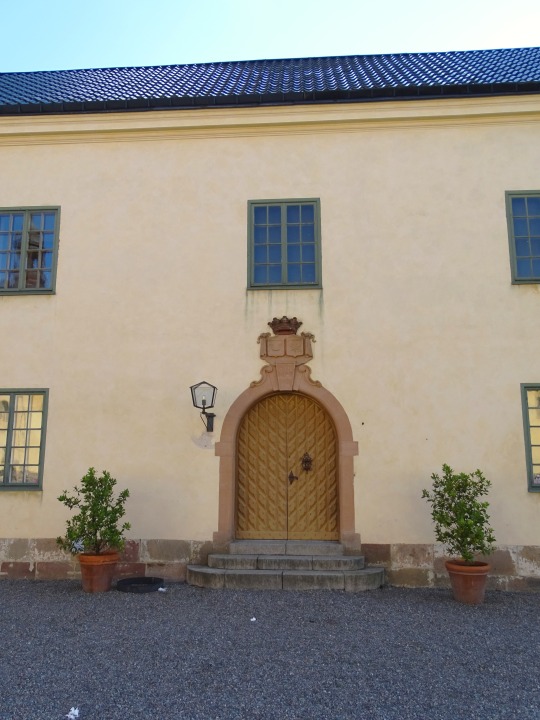

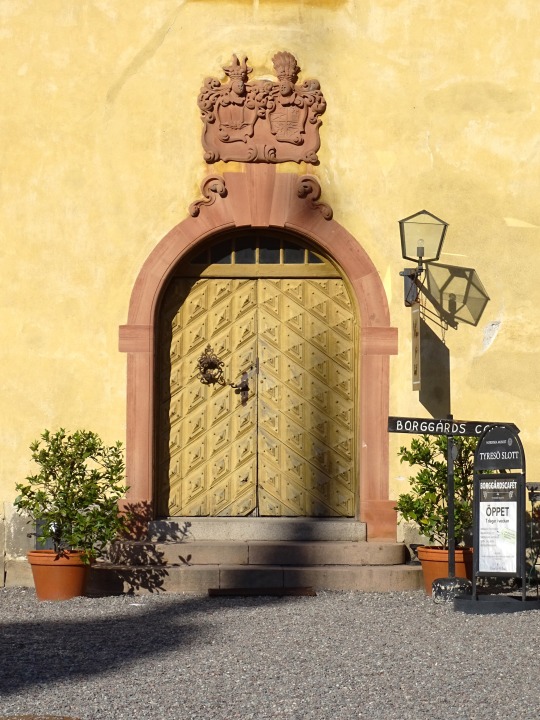
Tyresö Palace, Sweden (No. 8)
Tyresö Palace is a stately home belonging to Nordiska museet, located in the municipality of Tyresö in Södertörn, south of Stockholm. It is in a beautiful location, surrounded by a garden and an English park, at the highest point of a peninsula jutting into the Kalvfjärden fjord. The palace was built in the 1630s but visitors today see what it looked like as a private residence around 1900.
Gabriel Oxenstierna, Councillor of the Realm, inherited the medieval Tyresö and built the present palace and Tyresö Church in the 1630s. In the 1770s the palace was modernized and an English park – the first of its kind in Sweden – was designed by the landscape gardener Fredrik Magnus Piper.
Today the palace shows an environment from the years around 1900. Here in the natural beauty of Tyresö the last private owners, Claes and Caroline Lagergren, wanted to create a magnificent and comfortable home for themselves and their three sons.
Marquis Claes Lagergren was a papal chamberlain and a familiar figure in Stockholm at the turn of the century. During most of his life he served for several weeks each year at the Vatican in Rome. There he met his wife, the wealthy American Caroline Russell from New York. With her fortune they were able to buy the Tyresö estate in 1892, and shortly afterwards they began a thorough renovation and expansion of the entire property. The restoration, which was a romantic interpretation of the look of the seventeenth-century palace with certain additions, was undertaken by Isak Gustaf Clason, the architect of Nordiska museet. With inspiration from Rome and Italy, the garden was also renewed with pergolas, steps and terraces. The surroundings were embellished with the plantation of thuja, spruce pyramids, roses, peonies and fruit trees.
Source
#Tyresö Palace#Tyresö#Stockholm County#architecture#cityscape#landmark#façade#exterior#Gabriel Gustafsson Oxenstierna#travel#vacation#Isak Gustaf Clason#tourist attraction#summer 2020#Sweden#Sverige#Scandinavia#Northern Europe#evening light#English Garden#Fredrik Magnus Piper#nature#flora#lawn#door#window#original photography
1 note
·
View note
Photo
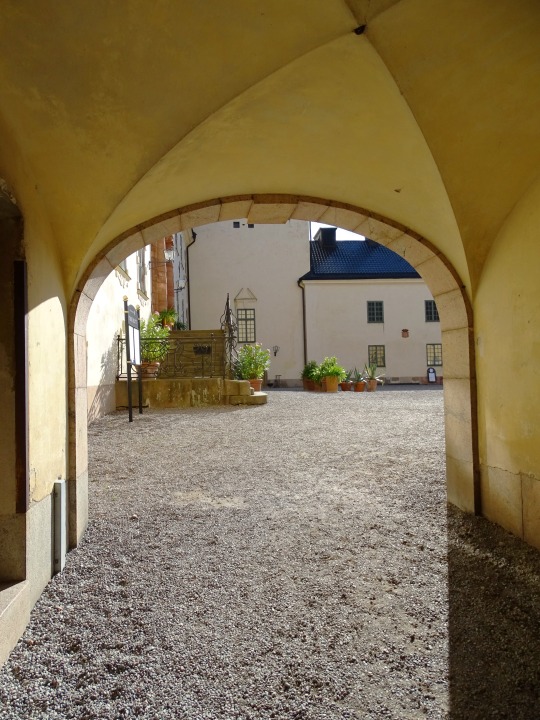

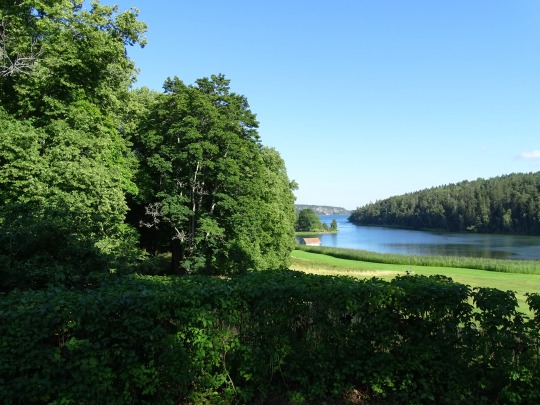
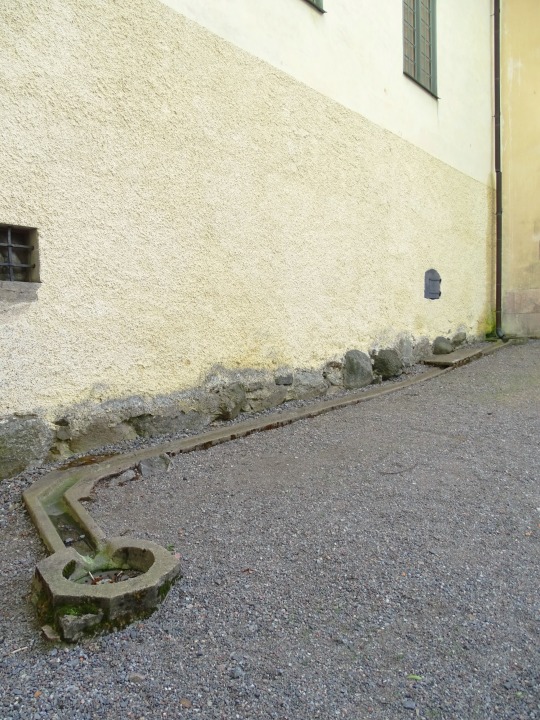

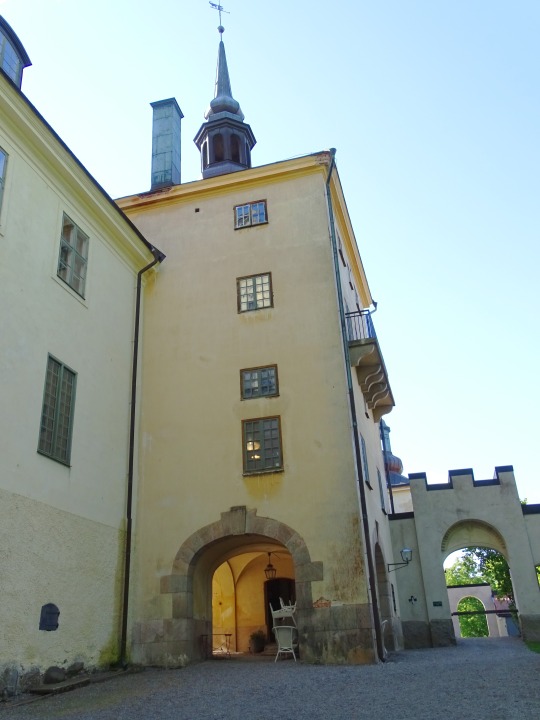
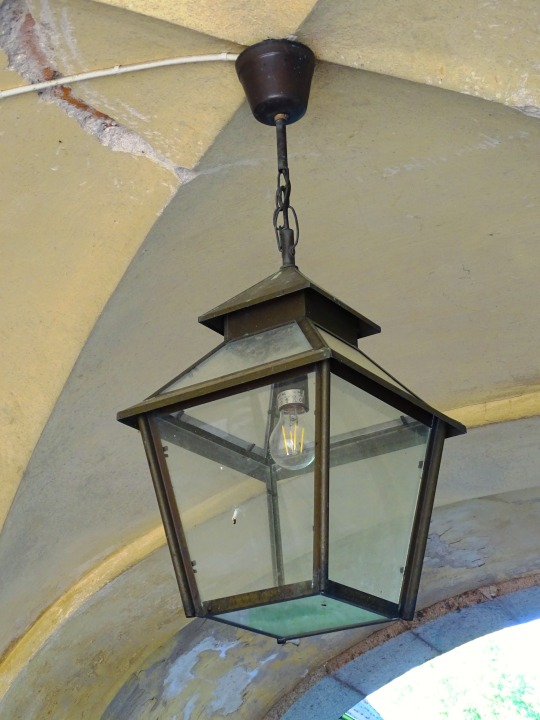
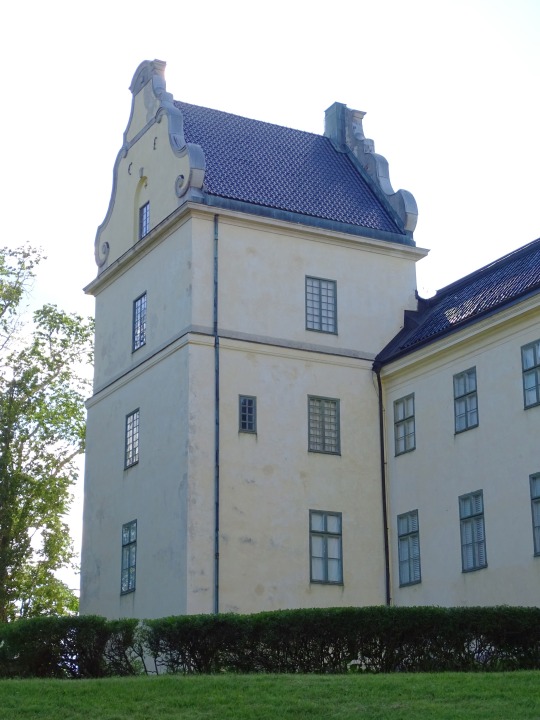

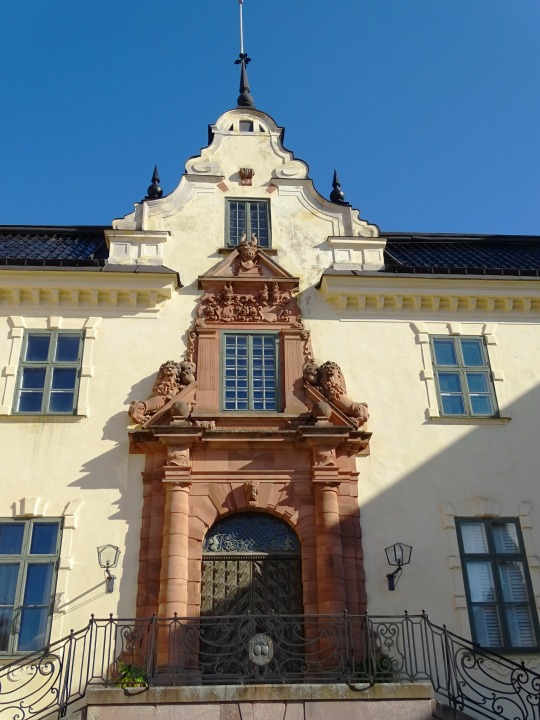
Tyresö Palace, Sweden (No. 6)
In the old stables and carriage sheds there is a Commercial Garden and a Craft Town.
In the castle's two wings, different activities are carried out - In one wing there is the Borggård café with outdoor seating in the courtyard, Room for Health which is a spa & gift shop. In the second wing there is Tyresö Slottskrog with outdoor seating overlooking the park as well as banquet hall, event & conference.
Below the castle on a small hill you will find Tyresö Church & and also Prinsvillan which is now a hostel that has been named "little Tyresös hostel". The prince's villa was inhabited by Prince Eugen some summers between 1894 and 1909 (hence the name), but only the shop is now used as a hostel.
Source: Wikipedia
#Tyresö Palace#English Garden#Park#Fredrik Magnus Piper#architecture#Gabriel Gustafsson Oxenstierna#Isak Gustaf Clason#Kalvfjärden#Baltic Sea#landscape#countryside#nature#tourist attraction#summer 2020#Tyresö#Stockholm County#Sweden#Sverige#Scandinavia#Northern Europe#main door#window#stairs#gate#lantern#landmark#travel#vacation#original photography
1 note
·
View note
Photo
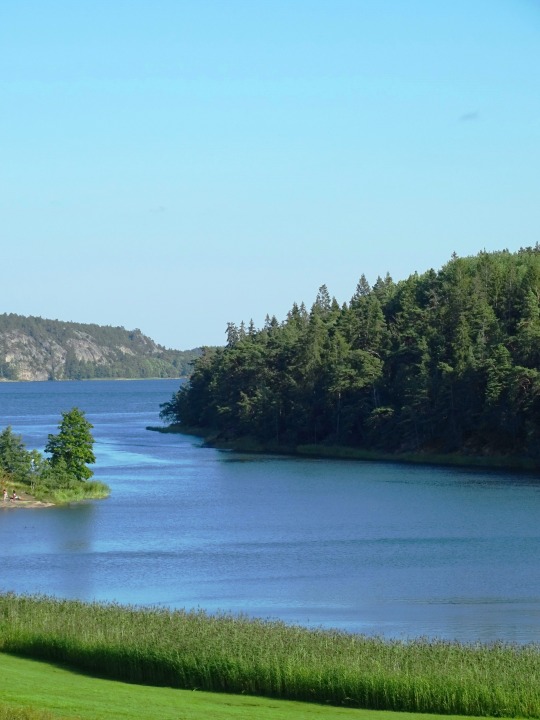
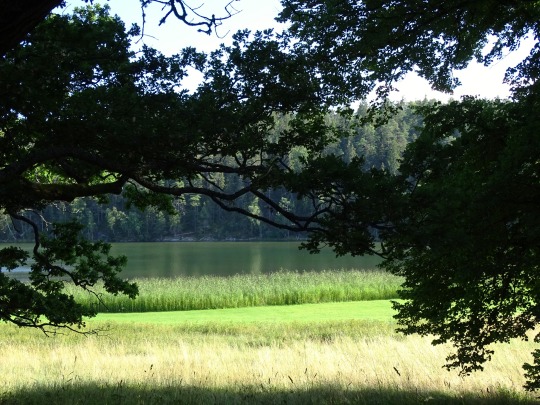
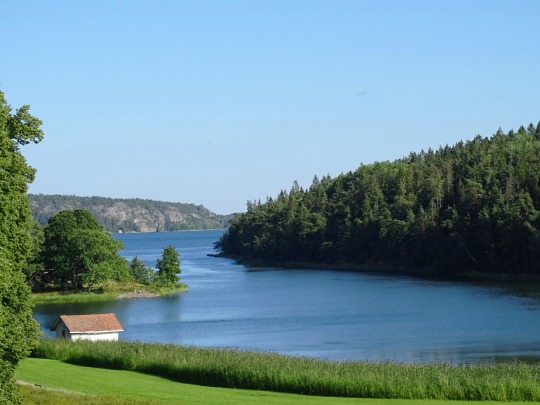
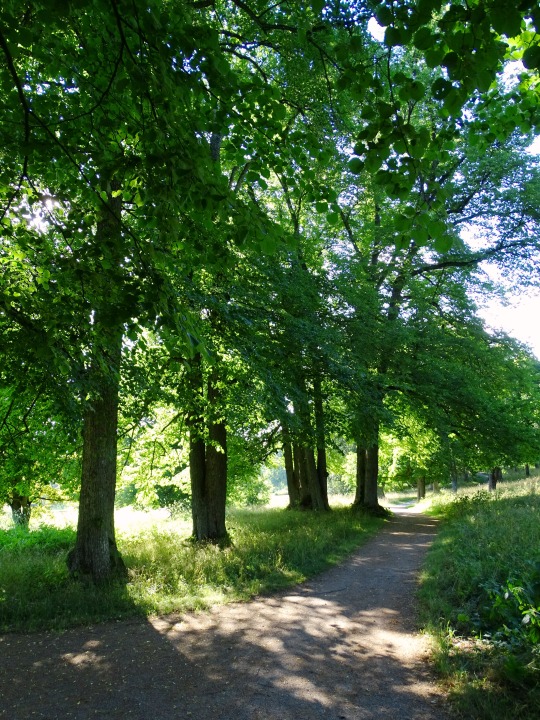
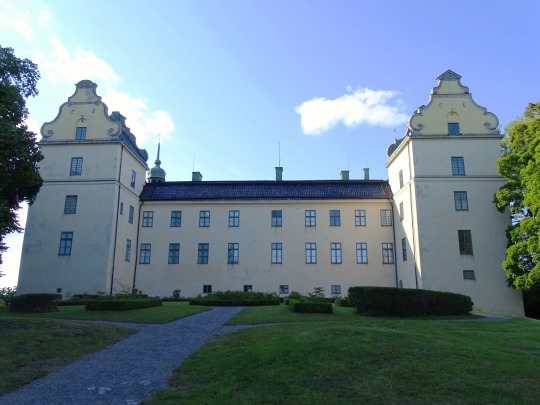
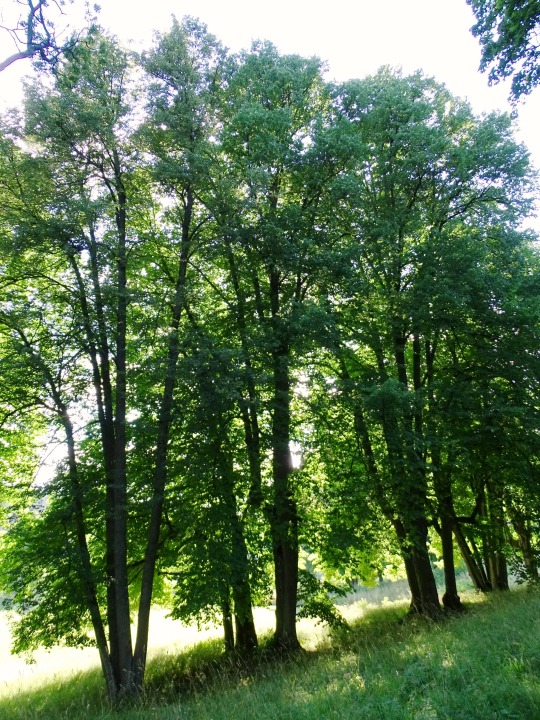
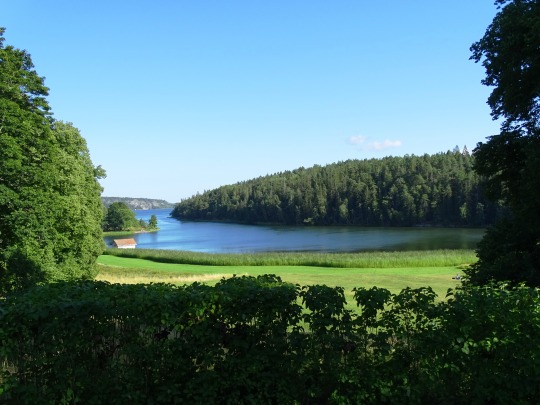
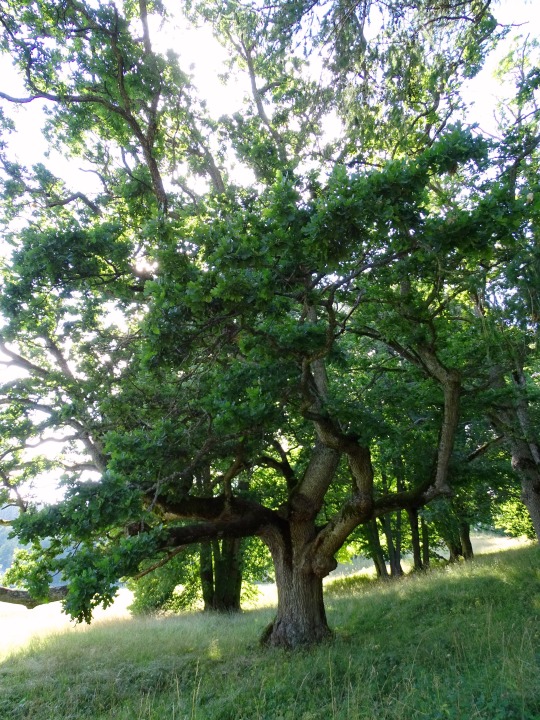
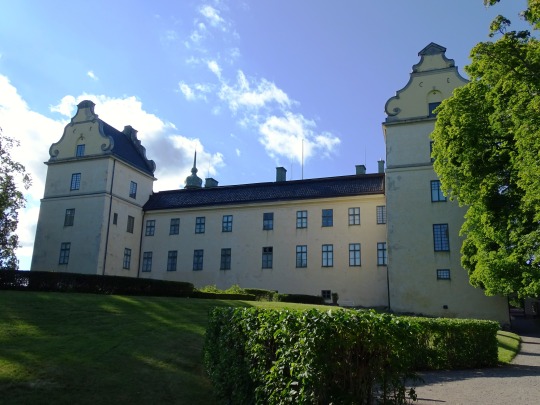
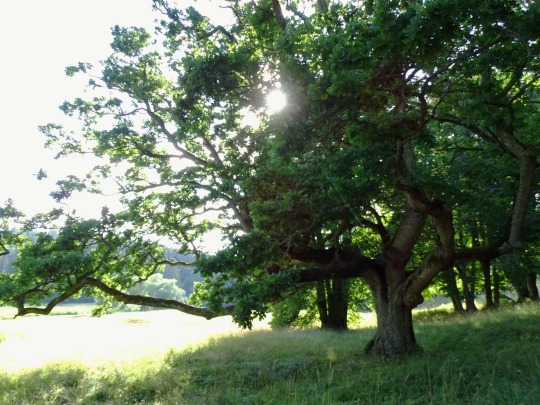
Tyresö Palace, Sweden (No. 5)
Since the estate's creation in the Middle Ages and until the beginning of the 20th century, the castle building has undergone several changes. The marquis claes Lagergren made a big impression, who from 1892 until his death in 1930 transformed Tyresö Castle with Isak Gustaf Clason as architect. Both created today's castles in a national romantic style with the 17th century castle as a source of inspiration. Today Tyresö Castle is a good example of how the courage and demands for accommodation for the higher estate have changed over the centuries.
Since the 1930s Tyresö Castle has been owned and managed by the Nordic Museum. In 1991, the castle and associated buildings and land became a state building. From 1993 to 1997, the Nordic Museum carried out an extensive interior and exterior renovation of the building. The castle includes an English park, the first to be built in Sweden by the garden architect Fredrik Magnus Piper. In the castle's wings there is a café, spa & treatments as well as a tavern
On Notholmen there is a café and a guest harbour, this is located on a small island that is reached via a bridge from the castle park on the south side, i.e. behind the castle.
Source: Wikipedia
#Tyresö Palace#English Garden#park#Fredrik Magnus Piper#landscape#Isak Gustaf Clason#Gabriel Gustafsson Oxenstierna#architecture#flora#tourist attraction#landmark#Tyresö#Stockholm County#Sweden#Sverige#summer 2020#original photography#Scandinavia#Northern Europe#Baltic Sea#Kalvfjärden#tree#trail#Tyresö slott#lawn#woods#hills
0 notes
Photo
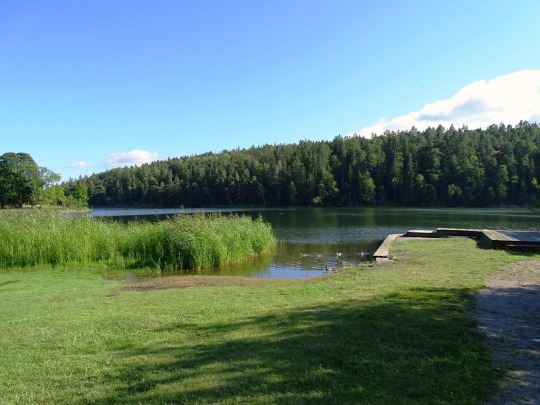
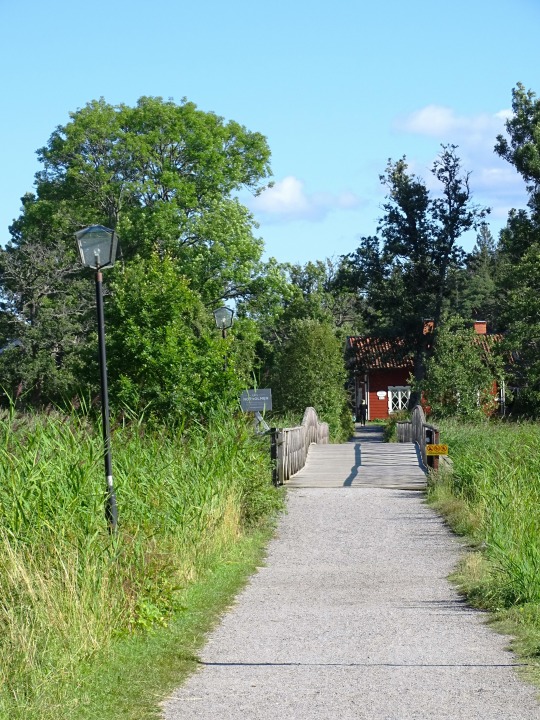
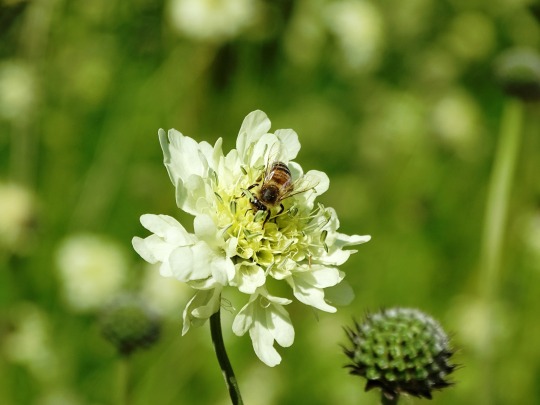
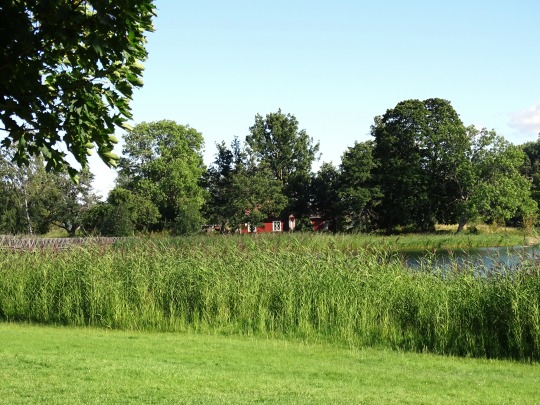
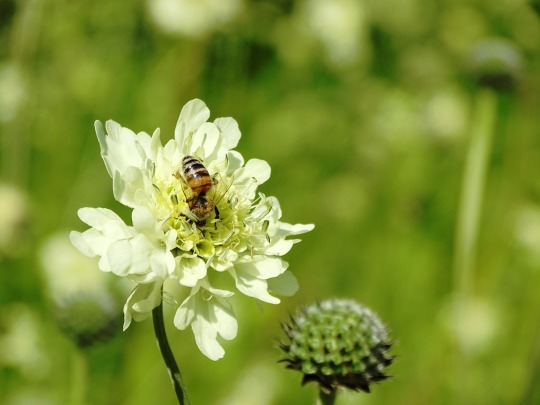
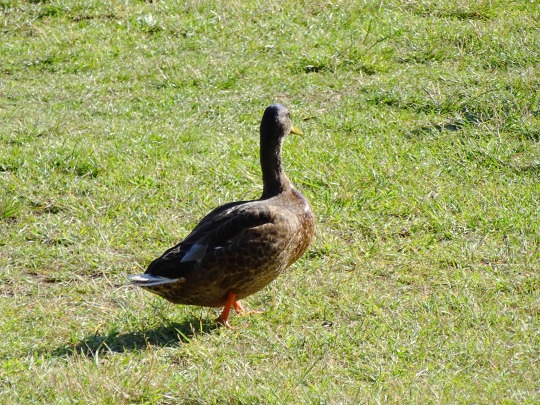


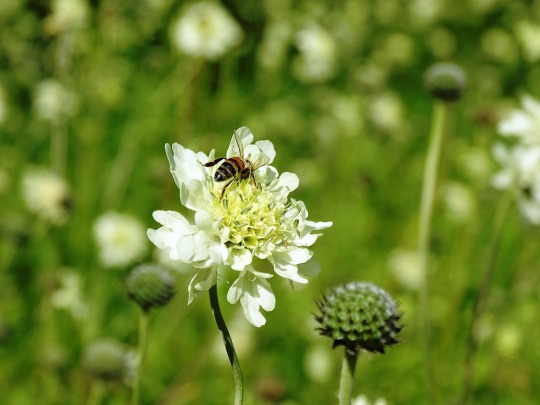
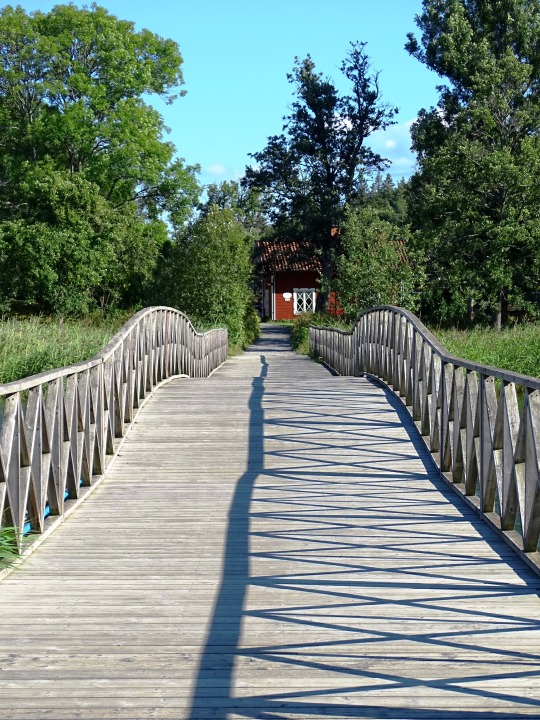
Tyresö Palace, Sweden (No. 3)
Tyresö Castle is located in Tyresö parish in Tyresö municipality on Södertörn in Södermanland. The estate is first mentioned with the names Tyrisedhe, Tyrizö, later Töresö, Torso and during the 18th century Tyresjö. Tyresö Castle was until the 1930s one of the largest estate complexes in the Stockholm area and at the same time one of the oldest dating back at least from the 14th century.
Tyresö Castle Area is scenically located at the innermost part of Kalvfjärden, 18 kilometres south-east of Stockholm. The main building is about 40 meters long, 9 meters wide and 9.5 meters high. It consists of three floors and has two gable towers. Even the two freestanding wings are about 40 meters long. They have two floors and both are crowned by two towers with copper-coated spires. The castle also includes Tyresö Church, which is a well-preserved example of the few church buildings that were built in the countryside during Sweden's great power era. The developer of both the castle and the church was the baron Gabriel Gustafsson Oxenstierna.
Source: Wikipedia
#Tyresö Palace#Tyresö#Stockholm County#English Garden#park#lawn#flora#fauna#duck#insect#wildlife#wildflower#architecture#vacation#tourist attraction#Fredrik Magnus Piper#Gabriel Gustafsson Oxenstierna#Baltic Sea#Isak Gustaf Clason#countryside#summer 2020#original photography#Café Notholmen#bridge#light and shadow#Notholmen bro#Sweden#Scandinavia#Sverige#Northern Europe
1 note
·
View note
Text
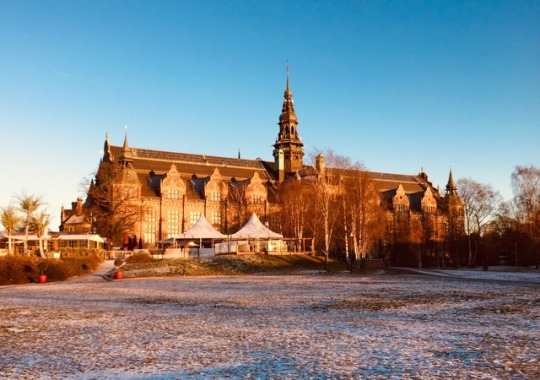
The Nordic Museum, the design of Isak Gustaf Clason, was completed in 1907 after a 19-year construction process. Originally, it was intended to be a national monument housing the material inheritance of the nation. It was, however, only half-completed for the Stockholm Exposition 1897, and it never was completed to the extent originally planned, three times the actual size. It takes its style from Dutch-influenced Danish Renaissance architecture (i.e. buildings such as Frederiksborg Palace) rather than any specifically Swedish historical models. (Nov 2018)
#stockholm#sweden#photographers on tumblr#photography#my photos#sverige#urbanphotography#urbanphotoshoot#original photographers#original post#architecturephotography#architecture#djurgården#scandinavia#nordics#nordic museum#nordiska museet
33 notes
·
View notes