#mepfs
Text
MEP Plans in Construction of Building and Industrial Projects
MEP plans in construction are a collection of planar top views, either in 2D or 3D dimensions that show the visible electrical equipment, fixtures, & components within the building.

#construction#aec#engineering#bim#3dmodeling#revit#unitedbim#architectural#design#connecticut#mep#mepfs#mepmodeling
0 notes
Text
BIM Coordination Services California
Experience expert BIM coordination services in California. Our BIM modeling company offers MEPF BIM services and architectural expertise.
#BIM Services#BIM Service in California#Architectural BIM Service in California#3D BIM Modeling#Scan to BIM#Clash Detection#MEPF BIM services
2 notes
·
View notes
Text
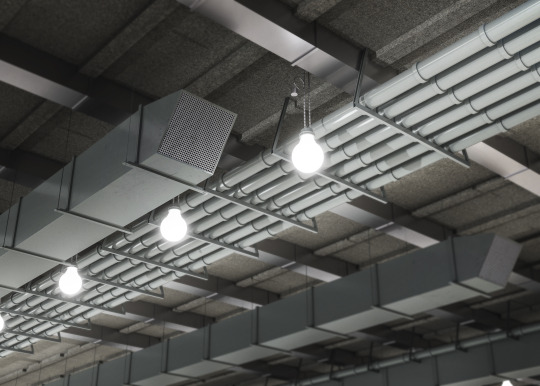
Gsource Technologies excels in offering top-tier MEPF modeling services, setting a benchmark in the industry. Their expertise lies in creating detailed and accurate Mechanical, Electrical, Plumbing, and Fire Protection models for diverse construction projects. Utilizing cutting-edge technology, their skilled team ensures seamless integration of mechanical, electrical, plumbing, and fire protection systems within a 3D model, enhancing project visualization and coordination.
Gsource Technologies' commitment to precision and innovation ensures that every MEPF model is meticulously crafted, adhering to international standards and client specifications. With a focus on efficiency and sustainability, they optimize building systems, ensuring energy conservation and cost-effectiveness. Trust Gsource Technologies for unparalleled MEPF modeling solutions that redefine excellence in the construction domain.
#gsourcetechnologies#architecturedesigns#engineeringdesings#mepf#mepfmodeling#mepfdesigns#mepfservices#architects#mepfmodel
2 notes
·
View notes
Text
Revolutionizing Construction: The Role of BIM in MEPF
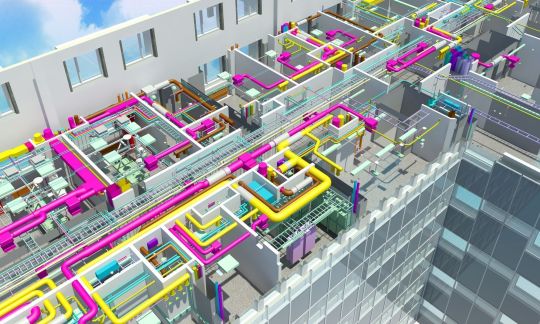
The construction industry has witnessed a revolutionary transformation in recent years, with technological advancements playing a pivotal role in streamlining processes and enhancing efficiency. Building Information Modeling (BIM) has emerged as a game-changer, particularly in the Mechanical, Electrical, Plumbing, and Fire Protection (MEPF) disciplines. This article delves into the profound impact of BIM on MEPF, exploring how this innovative technology is reshaping the construction landscape.
Understanding BIM in MEPF
Digital representations of a building's structural and operational features are used in the collaborative BIM process. In the context of MEPF, BIM involves creating and managing a 3D model that integrates mechanical, electrical, plumbing, and fire protection systems within a virtual environment. This digital model serves as a comprehensive and centralized source of information for all stakeholders involved in the construction process.
Improved Coordination and Clash Detection
One of the primary advantages of employing BIM in MEPF is the enhanced coordination it facilitates. Traditional construction methods often led to clashes and conflicts among different systems, resulting in costly rework and delays. BIM enables real-time clash detection by overlaying the individual MEPF models, allowing project teams to identify and resolve conflicts before they materialize on the construction site. This proactive approach minimizes the likelihood of on-site issues, ensuring a smoother construction process.
Enhanced Collaboration and Communication
BIM acts as a collaborative platform that fosters communication among project stakeholders. MEPF professionals can work concurrently on the same model, reducing the time spent on coordination and ensuring that all systems are seamlessly integrated. This collaborative environment promotes transparency and efficiency, allowing teams to share information and make informed decisions throughout the project lifecycle. Improved communication leads to fewer errors, reduced rework, and ultimately, increased project success.
Accurate Quantity Takeoffs and Cost Estimations
BIM in MEPF goes beyond visual representations; it also serves as a robust tool for accurate quantity takeoffs and cost estimations. The detailed information embedded in the digital model enables automated calculations of material quantities, helping project managers and estimators generate precise cost estimates. This capability enhances budgeting accuracy and allows stakeholders to make informed financial decisions throughout the construction process.
Lifecycle Management and Maintenance
BIM's impact extends beyond the construction phase into the operational life of a building. The digital model contains valuable information about the MEPF systems, including specifications, maintenance schedules, and equipment details. This data facilitates efficient facility management, enabling owners and facility managers to optimize maintenance processes, schedule inspections, and make informed decisions about system upgrades or replacements. BIM in MEPF ensures that the benefits of digitalization persist long after the construction dust settles.
Sustainable Design and Energy Efficiency
In an era where sustainability is a top priority, BIM plays a crucial role in promoting environmentally friendly practices in MEPF design. The 3D modeling capabilities allow designers to simulate and analyze the performance of MEPF systems, optimizing them for energy efficiency and sustainability. BIM enables the evaluation of alternative design scenarios, helping teams identify the most environmentally friendly and cost-effective solutions. This focus on sustainability aligns with the global push towards green construction practices.
Regulatory Compliance and Documentation
MEPF systems are subject to stringent regulatory requirements, and compliance is non-negotiable. BIM simplifies the process of ensuring regulatory compliance by providing a centralized repository for all relevant documentation. From equipment specifications to safety standards, BIM ensures that every detail is documented and easily accessible. This not only streamlines the approval process but also serves as a comprehensive record that can be invaluable during audits or inspections.
Conclusion
In conclusion, the role of BIM services in revolutionizing construction, particularly in the MEPF disciplines, cannot be overstated. The technology's ability to enhance coordination, improve collaboration, streamline cost estimation, facilitate lifecycle management, promote sustainability, and ensure regulatory compliance makes it an indispensable tool for modern construction projects. As the construction industry continues to evolve, embracing BIM in MEPF is not just an option but a strategic imperative for those seeking to stay ahead in a competitive and dynamic environment.
0 notes
Text
Implementing MEP Plans in Building and Industrial Projects
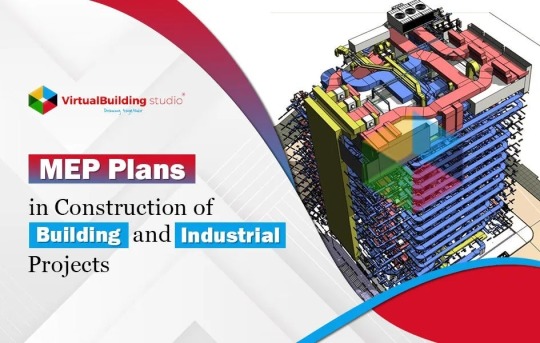
As rightly said “It is the sum of the parts that make up the whole,” every process is an amalgamation of several steps and actions. Similarly, building designing is also a concoction of multiple procedures and drawings coming together to make a whole.
Mechanical, Electrical, and Plumbing or MEP Plans are a significant part of this complex building design process.
AEC professionals employ BIM modeling services to develop seamless 3D building models with explicit information that simplifies the design communication and execution processes.
Original Source : MEP Plans in Construction
0 notes
Text
Best MEP Engineering Services in London, United Kingdom
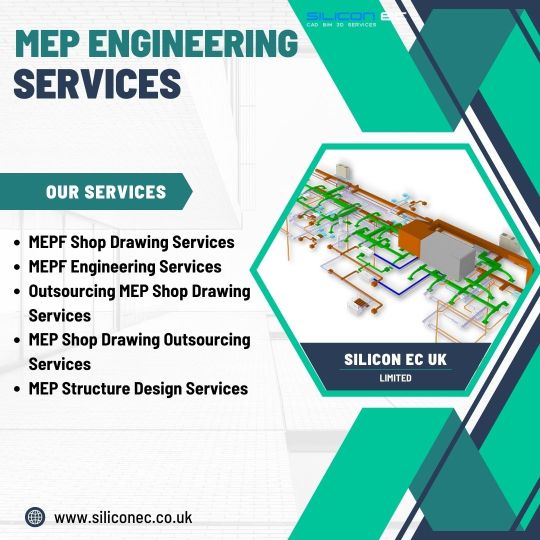
Silicon EC UK Limited offers comprehensive MEP Engineering Services in London, United Kingdom, catering to a diverse range of construction projects. With a commitment to excellence and innovation, we provide integrated solutions that ensure optimal performance, sustainability, and cost-efficiency for our clients. Our Engineering Crafts of skilled engineers bring a wealth of experience and expertise to every project, employing the latest technologies and industry best practices to deliver exceptional results.
By choosing Silicon EC UK Limited for MEP Shop Drawing Services, clients can expect timely delivery, cost-effectiveness, and unparalleled expertise. We are committed to providing reliable support throughout the construction process, helping clients bring their projects to fruition with precision and efficiency.
For More Details Visit our Website:
#MEPF Shop Drawing Service#MEPF Shop Drawing projects#MEPF Engineers#MEPF Shop Drawing#Shop Drawing#MEPF Structure#MEPF Shop Drawings#MEPF Engineering Service#Outsourcing MEP Shop Drawings#MEP Shop Drawing Outsourcing Services#MEP Shop Drawing Service Provider#MEP Engineering Company London#MEP Engineering Services London#MEP Engineering Firm London#CAD Design#CAD Drawing#CAD Drafting#Engineering Company
0 notes
Text

BIM Modeling & Detailing Services for Architectural Precision | Transform Visions into Reality :
Explore our BIM modeling and detailing services, where innovation meets precision in architectural design. Elevate your projects with immersive 3D models and meticulous detailing, ensuring a seamless blend of creativity and functionality. Collaborate with our expert team to transform your architectural visions into tangible masterpieces. Unleash the potential of BIM for unparalleled excellence.
#BIM modeling & detailing services for architectural#BIM modeling & detailing services for structural#BIM modeling & detailing services for MEPF
1 note
·
View note
Text
MEPF service provider in ahmedabad

MEPF service provider in ahmedabad
.
Welcome to
M K Aircon Systems Pvt. Ltd.
.
To become Market Leader in providing energy management and sustainable building design solutions and build a sustainable future.
** Providing Innovative Solution Globally in HVAC & R
** Improve Quality of Lives.
** High Quality Product – New Technology.
** Emphasizing on workmanship with designing.
** Strive to Customers Expectation.
.
About Us
M. K. Aircon, a Private Limited firm was established in April 1999. The Company was founded by a Young, Dynamic, Enthusiastic, Experienced and impeccable professional engineer who emancipate his well-paid jobs to build better environment to work.
.
M K Aircon has achieved prominent growth by specializing in developing and implementing HVAC Systems in different application and provinces. The company’s success has a long journey of 3 decades from establishing company to reach the paramount of HAVC & R technology advancements. The cultivated technical knowledge, substantial work commitment and tireless diligence of Founders leading experts are the keystone of the company to procure trust and satisfaction of customers globally.
.
ADDRESS:
1763, Joshi Vas, B/h. Navrangpura Police Station, Navrangpura,
Ahmedabad 380009 (Gujarat, India)
.
CONTACT DETAILS
+91 -079-26423303, +91 -079- 26441247
.
FOR INQUIRY
+91 99099 45216
.
FOR SUPPORT
+91 99099 45231
.
FOR RECRUITMENT
+91 99099 45202
.
Website : https://mkengineer.com/
1 note
·
View note
Text
Best Architectural 3D Revit Modeling Services at Affordable Price
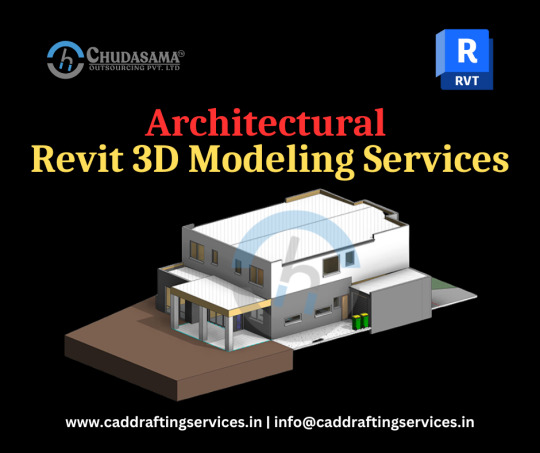
Chudasama Outsourcing is a leading Architectural BIM company that provides high standards of services and quality. We provide high-quality 3D Revit Modeling Services at an affordable price. We take great pride in being able to produce excellent quality Revit modeling services to our clients overseas. Our clients are located in the USA, UK, Canada, New Zealand, Australia, and UAE, etc. We provide services like Architectural, Structural, MEPF, Shop Drawings, and as-built Drawings in Revit. If you want to outsource any such services, then contact us at [email protected]
#revit modeling services#3d revit modeling services#architectural revit modeling#architectural revit modeling services#3d architectural revit modeling#outsource revit modeling services#bim modeling services#architectural#revit#building information modeling
3 notes
·
View notes
Text

MEPFS Coordination is a practice of multi-disciplinary collaboration of three major design verticals of any building infrastructure - Architecture, Structure, and MEP designs.
Learn more about our MEPFS services.
0 notes
Text
BIM Modeling & BIM Coordination in Chicago
We provide top BIM modeling services with expert BIM coordination in Chicago. Transform your projects with our innovative solutions.
#BIM Services#BIM Service in Chicago#Architectural BIM Service in Chicago#3D BIM Modeling#Scan to BIM#Clash Detection#MEPF BIM services
2 notes
·
View notes
Text
#gsourcetechnologies#architecturedesigns#engineeringdesigns#mepfmodel#mepfmodeling#mepfdesigns#mepf#architects
1 note
·
View note
Text
Blueprints to Buildings: The Ultimate Guide to Architectural Drawings

Introduction
Architectural drawings play a crucial role in shaping the built environment, acting as both artistic expressions and technical guides. These drawings enable clear communication between architects, clients, and builders, ensuring that concepts are accurately transformed into physical structures. This comprehensive article delves into the various types of architectural drawings, explores their creation process, and offers practical guidelines, supported by detailed statistics to deepen understanding.
Types of Architectural Drawings
Site Plans:
Site plans are essential for planning and development, showcasing the building in relation to its surroundings. These plans typically include topographical features, nearby structures, roads, and utilities, making them critical for securing construction permits.
Floor Plans:
Floor plans are the cornerstone of architectural drawings, comprising approximately 80% of the drawings in construction documents. According to a survey by the American Institute of Architects, well-detailed floor plans can reduce construction errors by up to 30% by providing clear layouts and dimensions, which are vital for precise building execution.
Elevations:
Elevations offer a flat view of each side of the building, highlighting its exterior aesthetic. These drawings are key for assessing the visual appeal and understanding the building’s relationship with its environment. Notably, about 60% of aesthetic revisions in architectural projects are influenced by elevation reviews, which guide decisions on material choices and facade treatments.
Sections:
Section drawings provide a vertical cut through the building, revealing the internal structures and floors as if the building were sliced open. These drawings are critical for evaluating the flow between different building levels and are heavily used in planning mechanical, electrical, plumbing, and fire protection (MEPF) systems. Research shows that detailed section drawings can enhance the accuracy of internal space planning by over 63%.
Detail Drawings:
Detail drawings focus on specific construction elements, such as doors, windows, and connections, providing in-depth insights into these components. They are typically included in both plan and section/elevation views, offering comprehensive information about materials, connections, and technical specifics. Although detail drawings make up only about 10-15% of the total drawing set, they are crucial in reducing on-site errors and minimizing material wastage by clarifying complex construction details.
For more details visit our site: https://www.gsourcedata.com/blog/comprehensive-guide-to-architectural-drawings
#gsourcetechnologies#architecturedesign#engineeringdesigns#architecture#engineering#drafting#drawings
1 note
·
View note
Text
Significance Of MEP Coordination In Building Design

As our buildings and fabricated conditions are going more perplexing, our dependence on complex building frameworks is unavoidably expanding. What's more, in this way, conflict composed building framework i.e., MEP coordination is a need to guarantee smoothed out working of your space. It begins with broad preparation with planners and architects to make frameworks that are intended for the undertaking's necessities and guidelines.
During development, it is important to screen establishment to ensure ideal execution and consistence. Modern and business projects need significantly more careful preparation because of the intricacies of frameworks like central air frameworks and electrical dispersion. At long last, MEP coordination is basic for further developing undertaking execution, productivity, and wellbeing by guaranteeing the smooth incorporation of MEP frameworks.
Common Challenges in MEP Coordination
MEP plans in development is a fundamental part of any undertaking's general achievement, uniting the mechanical, electrical, and plumbing necessities of the design or region. Regardless of its significance, it doesn't come without issues. Presently, we will take a gander at probably the most common MEPF design hardships:
Recognizing conflicts among disciplines: Distinguishing incongruencies between MEP frameworks and other building parts can be tedious and muddled. Productively settling questions is basic for staying away from development delays and improve.
Design Changes: Changes in design prerequisites or degree could risk coordination endeavors, requiring changes to MEP frameworks and thus influencing project dates and expenses.
Correspondence Issues: Compelling correspondence among partners is basic to fruitful MEPF participation. Miscommunication or an absence of coordination can bring about errors, bumbles, and conflicts that sluggish task improvement.
MEP Coordination Process: Typical Stages in MEP Coordination
MEPF (Mechanical, Electrical, Plumbing, and Fire security) coordination is a vital cycle in development projects, especially in enormous scope improvements where different building frameworks need to consistently incorporate. Here is an outline of the MEP-BIM coordination process:
Project Initiation
The primary period of MEP cooperation involves laying out project objectives and targets. Creating BIM principles and standards, as well as building a multidisciplinary project group of designers, specialists, workers for hire, and subcontractors. This establishment keeps up with coinciding with project targets and lays out the design for cooperative activities.
Develop a BIM Execution Plan (BEP).
In the resulting steps, jobs and obligations are plainly characterized for each colleague, guaranteeing responsibility and productive joint effort. BIM Execution Plan and conventions are laid out to smooth out correspondence and information trade among partners, working with consistent coordination.
MEP 3D Modeling
3D models and shop drawings of mechanical, electrical, and plumbing frameworks are created utilizing programming like Revit, AutoCAD MEP, or Navisworks. Consideration is given to guaranteeing the exactness and culmination of these models, adjusting them definitively with project particulars, and sticking to industry guidelines.
Clash Detection and Resolution
In MEP-BIM coordination, conflict recognition examination is directed to pinpoint clashes between MEP frameworks and other building components, guaranteeing a conflict free design. Conflicts are focused on in view of seriousness and their possible effect on the venture plan, considering proficient goal.
Coordination Meetings
Coordination gatherings are held with all partners to survey conflict reports and examine goals, cultivating powerful correspondence and joint effort. BIM coordination instruments are used to imagine conflicts and proposed arrangements, giving a reasonable comprehension of issues and working with informed navigation.
Model updates and revisions
Following coordination gatherings, design changes are executed in view of their results, guaranteeing arrangement with project goals and settling distinguished conflicts. MEP models are instantly refreshed to mirror these progressions and corrections, keeping up with exactness and intelligence inside the BIM climate.
Validation and verification
At long last, the exactness and uprightness of MEP models are approved through thorough quality checks and friend surveys. It guarantees unwavering quality and adherence to project necessities. Check processes confirm consistence with project particulars, building codes, and industry principles, ensuring administrative adherence and security.
Final Documentation
From composed MEPF models, development reports, and shop drawings, subtleties are produced, working with the exact execution of MEP frameworks on location. Complete BIM expectations are ordered for development and office the board, guaranteeing exact information for continuous tasks.
0 notes
Text
MEP CAD Drawings Bristol - SiliconEC UK CAD BIM 3D Services

SiliconEC CAD BIM Services offers high-quality MEP Shop Drawing Services, specializing in all aspects of mechanical, electrical, plumbing, and fire protection (MEPF) systems. Our MEP Shop Drawing Outsourcing Services deliver precise drawings that enhance project efficiency and reduce costs. As a trusted MEP Shop Drawing CAD Services provider, we utilize advanced CAD software to ensure accurate, industry-compliant shop drawings.
You are connected with us for your next Outsource MEP Shop Drawing Services at a reasonable price.
Our Expertise In The Following MEP Services:
- MEP BIM Services
- MEP 2D drafting services
- MEP 3D modeling services
- Mechanical shop drawing
- Plumbing shop drawings
Reach out Here :
https://siliconec.co.uk/shop-drawing-services/mepf-shop-drawing.html
#MEPShopDrawingandDesignServices#MEPShopDrawingandDetailingServices#MEPShopDrawingandDraftingServices#MEPShopDrawingConsultancyServices#MEPShopDrawingEngineeringConsultant#MEPShopDrawingEngineeringServicesCompany#CADServices#SiliconECUK
1 note
·
View note
Text
MEP Engineering Services: Delivering Sustainable Solutions Across Industries
Introduction
MEP (Mechanical, Electrical, and Plumbing) Building Engineering Company services are crucial for the successful design, construction, and operation of buildings and facilities. Our MEP engineering design validation services offer sustainable solutions for a variety of projects, including hospitals, commercial buildings, industrial complexes, and more. With a focus on creating efficient, high-performance environments, our services ensure that every project meets the highest standards of quality and sustainability.

Comprehensive MEP Engineering Services
Mechanical Equipment
Our team of engineers, equipped with diverse skills and extensive domain expertise, excels in creating detailed MEPF (Mechanical, Electrical, Plumbing, and Firefighting) BIM models. These models are meticulously validated to ensure they facilitate ease of construction, optimize performance, and simplify maintenance. Our approach guarantees that the mechanical systems within a building are designed to operate efficiently, reliably, and sustainably.
Electrical Systems
Electrical systems are the backbone of any building’s functionality. Our MEP services encompass the design and validation of electrical systems to ensure they meet the required performance standards while promoting energy efficiency. From power distribution and lighting to communication systems and emergency power, our engineers create comprehensive electrical designs that integrate seamlessly with other building systems.
Plumbing Systems
Efficient plumbing systems are essential for the health and safety of building occupants. Our MEP engineering services include the design and validation of plumbing systems that comply with all relevant codes and standards. We focus on creating systems that ensure reliable water supply, effective drainage, and proper waste management while promoting water conservation and sustainability.
Industry Expertise and Standards Compliance
Familiarity with Various Codes and Standards
Our engineers are well-versed in a wide range of industry codes and standards, including IPC (International Plumbing Code), ASHRAE (American Society of Heating, Refrigerating and Air-Conditioning Engineers), and NFPA (National Fire Protection Association). This knowledge allows us to deliver solutions that are not only compliant but also tailored to meet specific project requirements. Whether following client-specific drafting standards or adhering to broader industry guidelines, our team ensures flexible and efficient solutions for our customers.
Cross-Industry Experience
Our MEP engineering services span across multiple industries, providing tailored solutions that address the unique needs of each sector. In hospitals, we design systems that support critical healthcare functions with reliability and precision. For commercial buildings, our focus is on creating comfortable, efficient, and sustainable environments for occupants. In industrial settings, we design robust systems that withstand demanding operational requirements while optimizing energy and resource use.
Sustainable and High-Performance Solutions
Energy Efficiency
One of the core objectives of our MEP engineering services is to enhance energy efficiency. By integrating advanced technologies and innovative design strategies, we help reduce energy consumption and operational Cost Reduction Services. Our solutions are designed to maximize the performance of HVAC systems, lighting, and other building services, contributing to the overall sustainability of the project.

Sustainable Design Practices
Sustainability is at the heart of our engineering philosophy. We incorporate green building practices and sustainable design principles into every project, ensuring that our solutions not only meet current needs but also contribute to a healthier environment. From the selection of eco-friendly materials to the implementation of renewable energy systems, our MEP engineering services promote long-term sustainability.
Conclusion
Our MEP engineering design validation services are dedicated to delivering sustainable, efficient, and high-performance solutions for projects across various industries. By leveraging our expertise in mechanical equipment, electrical systems, and plumbing systems, we create MEPF BIM models that ensure ease of construction, optimal performance, and simplified maintenance. Our deep understanding of industry codes and standards, coupled with our commitment to sustainability, ensures that our clients receive flexible solutions and efficient deliveries.
As the demand for sustainable and efficient building systems continues to grow, our MEP engineering services stand ready to meet the challenges of modern construction. By providing comprehensive, reliable, and innovative solutions, we help our clients achieve their goals while contributing to a more sustainable future.
0 notes