#midcentury modern remodel
Photo
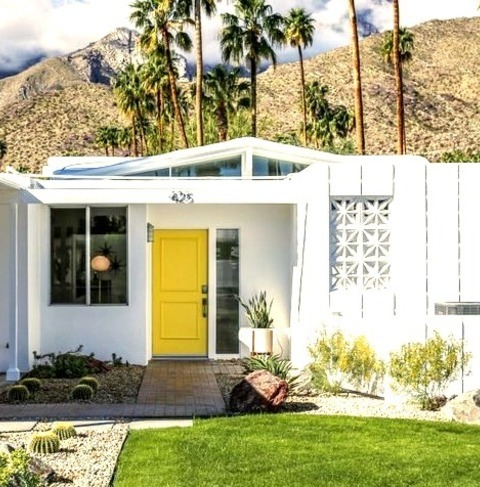
1960s white one-story stucco exterior home idea with a white roof
#white#midcentury modern house#midcentury modern remodel#creative entryways#low water#xeriscape#landscape
0 notes
Photo
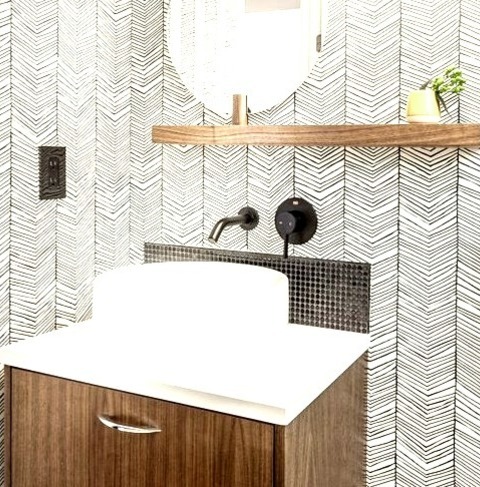
Bathroom in Detroit
Inspiration for a small 1950s powder room remodel featuring flat-panel cabinets in brown and white, a one-piece toilet, a vessel sink, quartz countertops in white and black, light wood floors, brown wallpaper, and floating vanities
#midcentury modern powder room#midcentury modern remodel#midcentury modern house#midcentury modern kitchen#midcentury modern bathroom#midcentury modern
0 notes
Photo

Great Room - Kitchen
Example of a large 1960s single-wall light wood floor and exposed beam open concept kitchen design with flat-panel cabinets, black cabinets, granite countertops, white backsplash, ceramic backsplash, paneled appliances, an island and black countertops
#midcentury modern house#great room#kitchen backsplash#midcentury modern remodel#kitchen#lake view#exposed wood beams
0 notes
Photo

Wood Exterior DC Metro
An illustration of a sizable, two-story wood house from the 1960s with a shed roof and shingles on its roofs.
#fibercement#exterior#midcentury modern remodel#siding & stone veneer#wood#midcentury modern house#wood siding
0 notes
Text
Stucco DC Metro
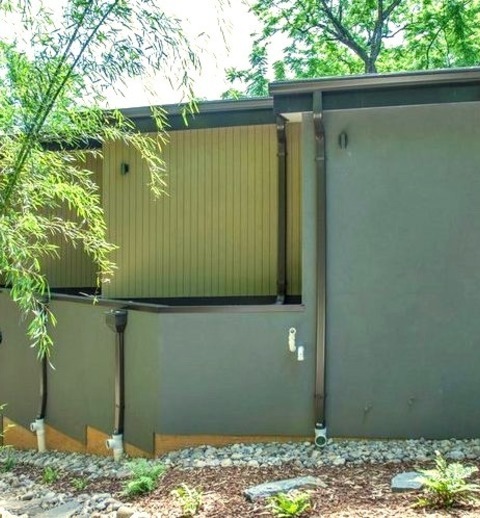
Inspiration for a large mid-century modern multicolored two-story stucco house exterior remodel with a shed roof and a shingle roof
#landscape#wood siding#midcentury modern house#shingle roof#fibercement#siding & stone veneer#midcentury modern remodel
0 notes
Photo
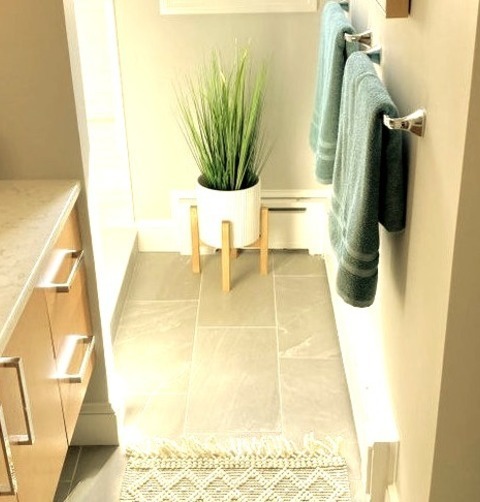
3/4 Bath - Modern Bathroom
Bathroom with one sink, flat-panel cabinets, medium-tone wood cabinets, one-piece toilet, green walls, undermount sink, quartz countertops, hinged shower door, 3/4-sized minimalist design, gray floor, and 3/4-sized minimalist porcelain tile.
#dark teal#wall mount vanity#large format floor tile#midcentury modern remodel#chrome fixtures#chrome faucet
0 notes
Text
Midcentury Family Room Orange County

A mid-sized 1950s open concept family room with a bar, white walls, and a wall-mounted television.
#family room#midcentury modern house#mid-century rehab#home bar#midcentury modern remodel#midcentury homes
0 notes
Text
Bathroom Powder Room

An illustration of a 1960s-style powder room with flat-panel cabinets, medium-tone wood cabinets, and a console sink that has white tile and mosaic tile, a gray floor, and medium-tone wood cabinets.
0 notes
Photo
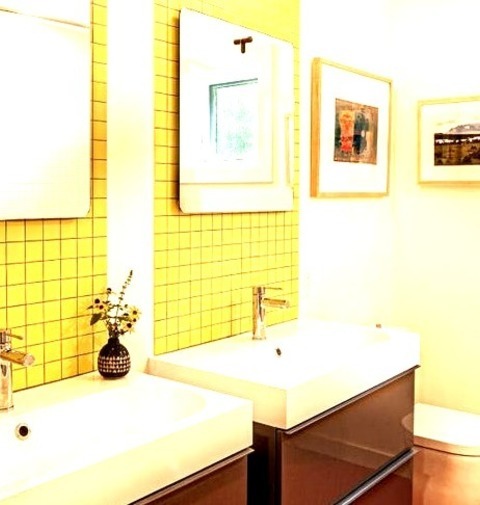
Midcentury Bathroom
Bathroom: A double-sink, mid-sized, mid-century modern bathroom with flat-panel cabinets, gray cabinets, a one-piece toilet, white walls, an integrated sink, solid surface countertops, white countertops, and a floating vanity.
0 notes
Photo
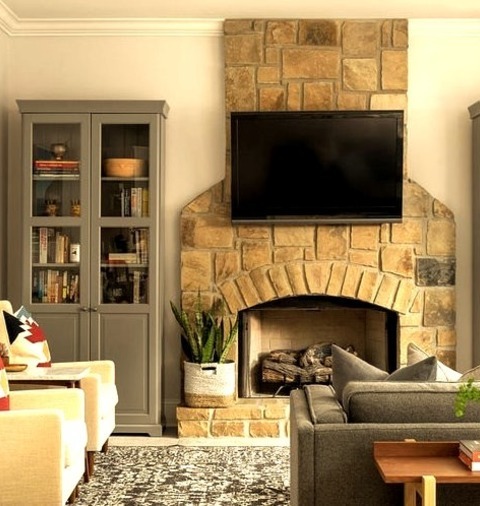
Nashville Midcentury Family Room
Example of a mid-sized 1960s open concept porcelain tile and gray floor family room design with gray walls, a stone fireplace, a wall-mounted tv and a standard fireplace
0 notes
Photo
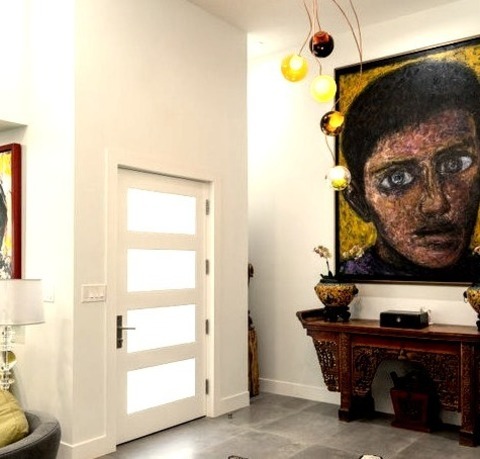
Midcentury Entry in Tampa
Mid-sized front door idea from the 1950s with a gray floor, white walls, and a white front door
0 notes
Photo
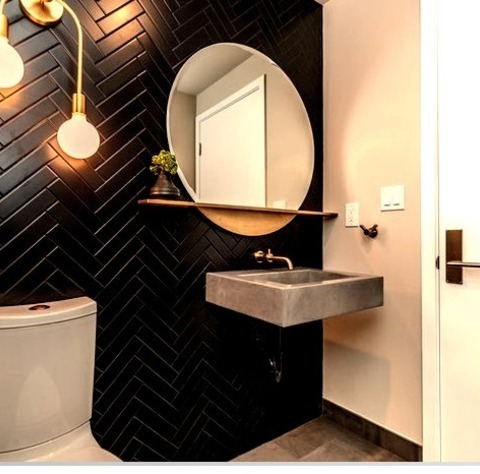
Powder Room in Los Angeles
Powder room - small 1950s black tile and ceramic tile porcelain tile and gray floor powder room idea with a two-piece toilet, black walls, an integrated sink, concrete countertops and gray countertops
0 notes
Photo
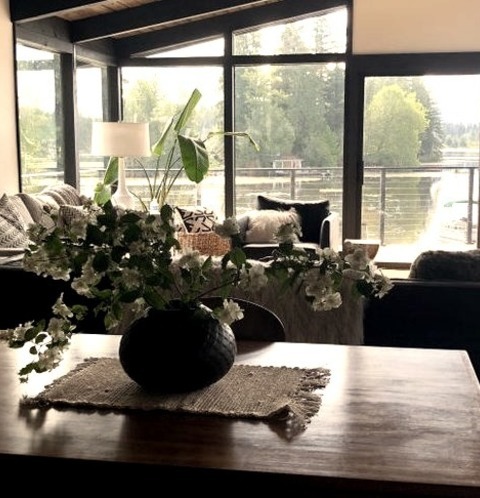
Midcentury Living Room - Living Room
Large open concept living room with a light wood floor and exposed beams from the 1960s.
0 notes
Photo
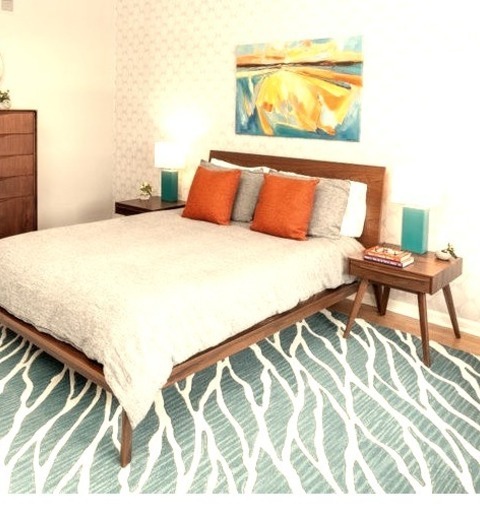
Midcentury Bedroom in Detroit
Mid-sized 1960s master light wood floor, brown floor, vaulted ceiling and wallpaper bedroom photo with gray walls
1 note
·
View note
Photo
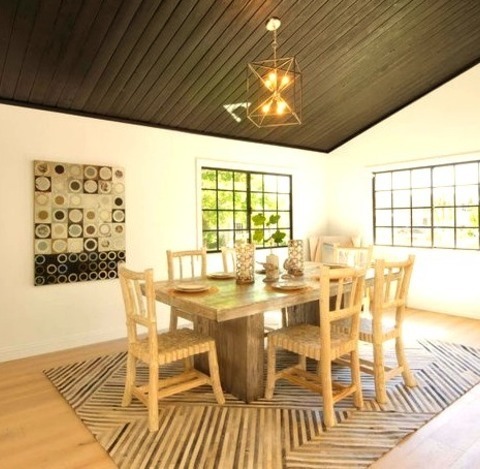
Kitchen Dining Dining Room Los Angeles
Large mid-century modern light wood floor and shiplap ceiling idea for a kitchen/dining room combination, along with white walls
#midcentury modern rectangular dining room tables#midcentury modern remodel#dining room#midcentury modern dining room tables#vaulted ceilings#midcentury modern house
0 notes
Text
Flat Roofing Minneapolis
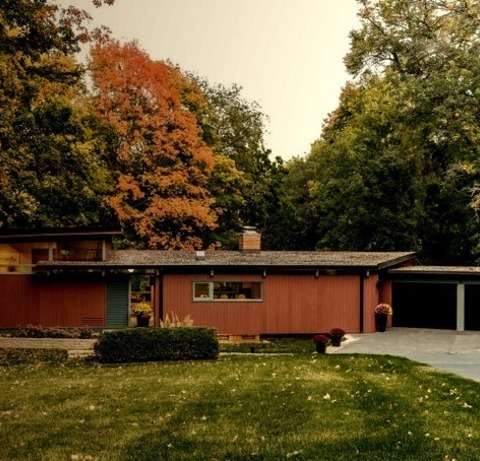
Ideas for a mid-sized, split-level, multicolored exterior wood home remodel from the 1950s
0 notes