#painted gray cabinet
Photo
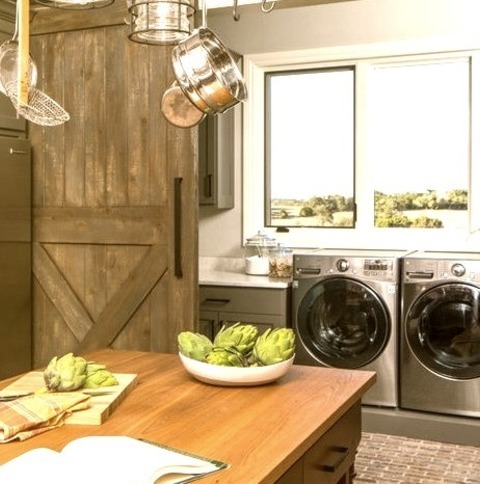
Industrial Kitchen
Large industrial l-shaped brick floor and brown floor enclosed kitchen design idea with an island, shaker cabinets, wood countertops, an undermount sink, stainless steel appliances, and a brick backsplash.
0 notes
Photo
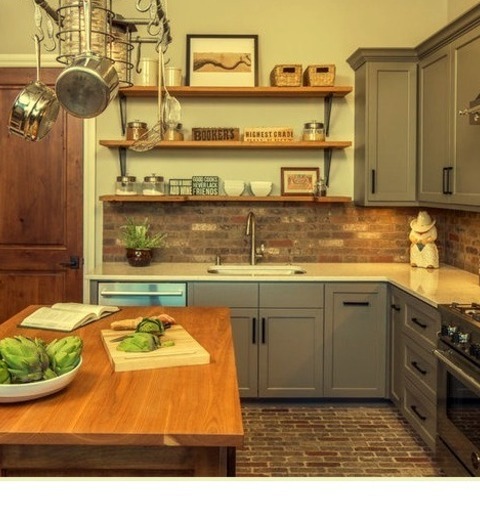
Transitional Kitchen
Large transitional l-shaped brick floor and brown floor enclosed kitchen photo with an undermount sink, gray cabinets, solid surface countertops, stainless steel appliances, an island, shaker cabinets, brick backsplash and brown backsplash
0 notes
Text
.
#i might as well keep oversharing since i already started#instead of spending the day in bed feeling sorry for myself i’m gonna try to finish a little project i started#basically i had this jewelry cabinet?? that was this really ugly gray and had a lot of useless drawers and was just heavy overall#took out the drawers and the separations and i’m gonna sand it down and repaint it to it’s cuter#so it’s cuter**#i still need my second paint so i can do the cute checker pattern but i can sand it down and paint it white in the meantime
7 notes
·
View notes
Text
i don't have any good pictures but i'm almost done painting my bathroom :D i painted the walls this green which i was a bit nervous about because i've never had any sort of green room period but it's really growing on me
#in my lighting its a bit more blue/cool as well not quite this green#either way eons better than what it was before which was this really depressing gray-purple color#so i feel a lot better in the space as well#i might also paint my cabinets since right now they're this really orange faux wood which i kind of hate#maybe like a dark charcoal or something. white seems too boring and there's already a lot of white in the room from the toilet/bath#the next thing i want to change is the flooring its like. not tile but like a laid sheet fake tile thing? idk#its so old its peeling at the edges :| but that's all over my house so if i change the flooring i'm gonna do all of it at once#so that's very much a later when i have more money project#0.txt
7 notes
·
View notes
Photo

Dining Kitchen
Eat-in kitchen with a medium-sized coastal l-shape and a beige floor. Idea for an eat-in kitchen with stainless steel appliances, an island, recessed-panel cabinets, gray cabinets, granite countertops, white backsplash, ceramic backsplash, and a double-bowl sink.
2 notes
·
View notes
Photo
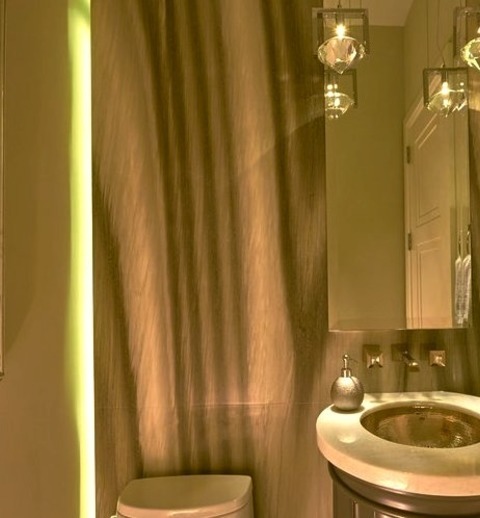
Contemporary Bathroom (Miami)
#Bathroom - small contemporary 3/4 marble floor bathroom idea with furniture-like cabinets#gray cabinets#a one-piece toilet#beige walls#an undermount sink and marble countertops round vanity#marble slab wall#painted vanity#marble slab#bathroom
2 notes
·
View notes
Photo

New York Pantry
Kitchen pantry - large transitional u-shaped marble floor and gray floor kitchen pantry idea with an undermount sink, flat-panel cabinets, white cabinets, solid surface countertops, gray backsplash, glass sheet backsplash, paneled appliances and two islands
#the galley sink#white painted cabinets#good wine coolers#gray island#marble floor#built-in refrigerator
0 notes
Text
Back at it looking at houses I can't afford petting the pictures of nice fireplaces and built in shelving longingly
#also saw a recently renovated house and i thought for a minute they took the photos in grayscale#because the cabinets were stark white#the counters were black. and the walls were the saddest gray ever#i know walls can be painted. but it took me a good ten seconds to realize that was a full color photo
1 note
·
View note
Text
Raised-Panel Closet

Example of a large classic men's dark wood floor and brown floor walk-in closet design with raised-panel cabinets and gray cabinets
#closet with laundry#enclosed closet cabinets#gray#handsome closet#painted closet#sonoma#traditional closet
0 notes
Photo

Medium Garage in Philadelphia
An illustration of a mid-sized, attached, transitional two-car garage design
#metal cabinet pull#garage flooring ideas#medium wood cabinetry#garage ideas gray#white painted walls#gray baseboards#built in cabinetry
0 notes
Text
Raised-Panel Closet

Example of a large classic men's dark wood floor and brown floor walk-in closet design with raised-panel cabinets and gray cabinets
#closet with laundry#enclosed closet cabinets#gray#handsome closet#painted closet#sonoma#traditional closet
0 notes
Text
Transitional Laundry Room - Multiuse

Large transitional u-shaped utility room image with gray walls, a side-by-side washer/dryer, an undermount sink, flat-panel cabinets, gray cabinets, quartz countertops, gray backsplash, and stone tile backsplash.
#gray shaker cabinets#herringbone backsplash#large laundry room#mudroom lockers#painted ceramic floor tile
0 notes
Text
Transitional Laundry Room - Multiuse
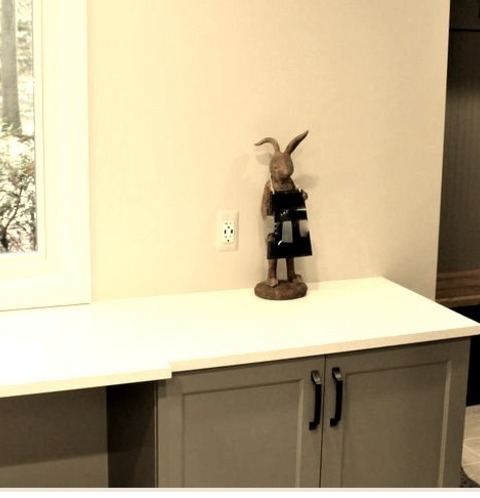
Large transitional u-shaped utility room image with gray walls, a side-by-side washer/dryer, an undermount sink, flat-panel cabinets, gray cabinets, quartz countertops, gray backsplash, and stone tile backsplash.
#gray shaker cabinets#herringbone backsplash#large laundry room#mudroom lockers#painted ceramic floor tile
0 notes
Photo

Dining Room in Charleston
Inspiration for a mid-sized timeless ceramic tile and gray floor kitchen/dining room combo remodel with gray walls and no fireplace
#light gray painted walls#beer & wine fridges#home bar#under cabinet lighting#white crown molding#dining room furniture
0 notes
Text
Transitional Laundry Room - Multiuse
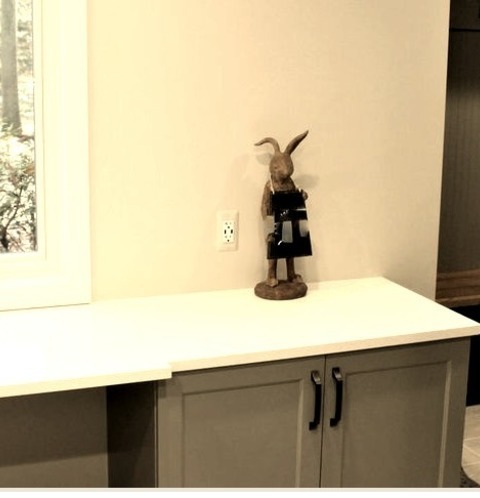
Large transitional u-shaped utility room image with gray walls, a side-by-side washer/dryer, an undermount sink, flat-panel cabinets, gray cabinets, quartz countertops, gray backsplash, and stone tile backsplash.
#gray shaker cabinets#herringbone backsplash#large laundry room#mudroom lockers#painted ceramic floor tile
0 notes
Photo

Home Bar Single Wall in Boston
A small, elegant home bar with a dark wood floor and beaded inset cabinets has gray cabinets, quartz countertops, and white countertops. There is also no sink in the picture.
0 notes