#pius bieri
Text
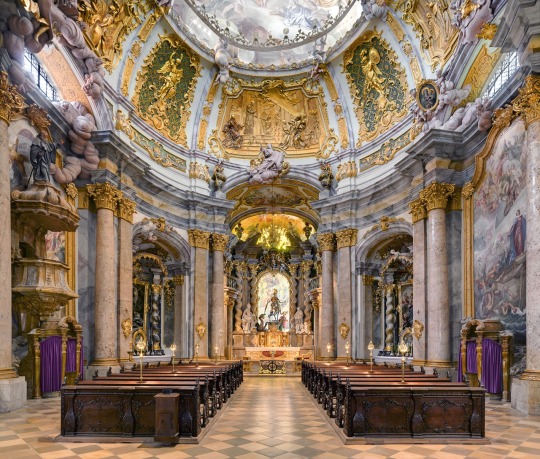

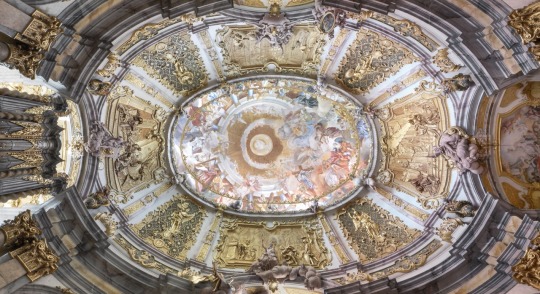
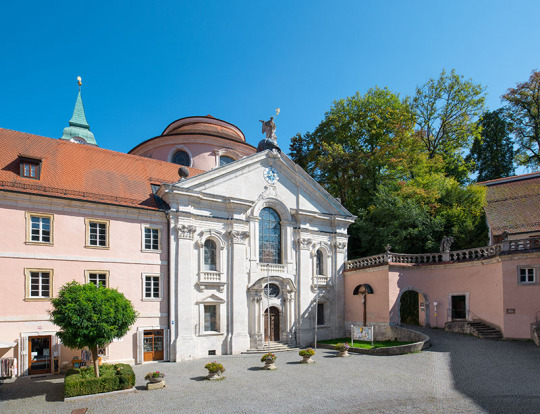
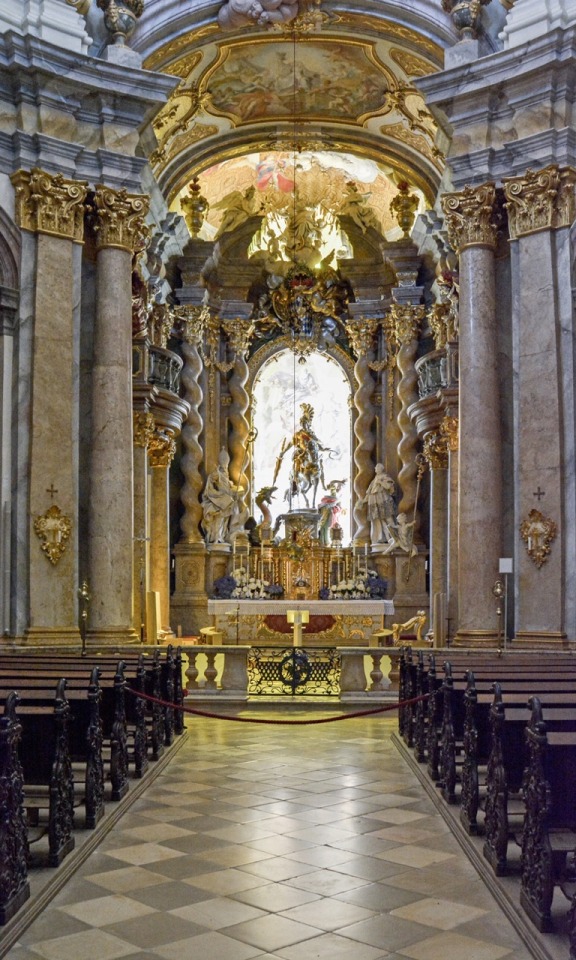
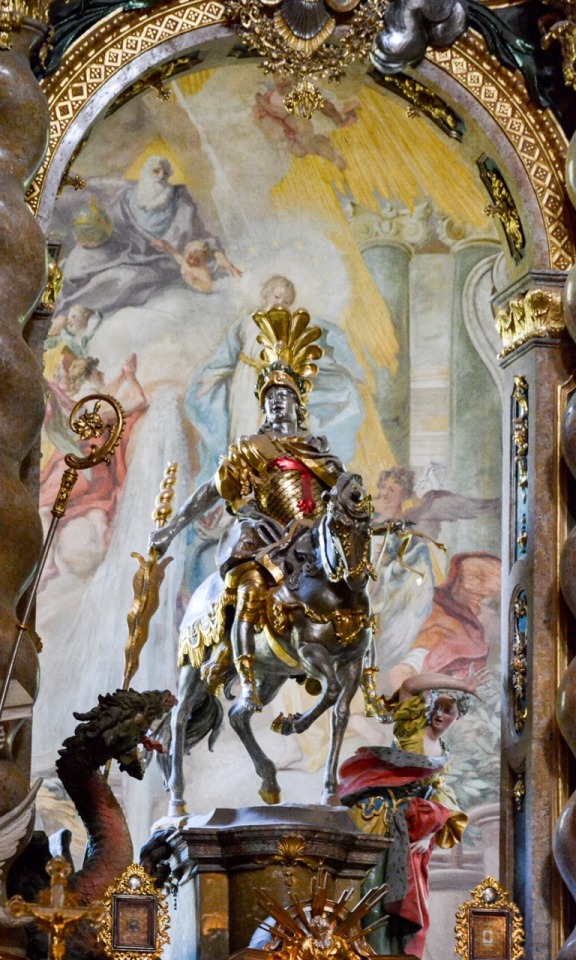
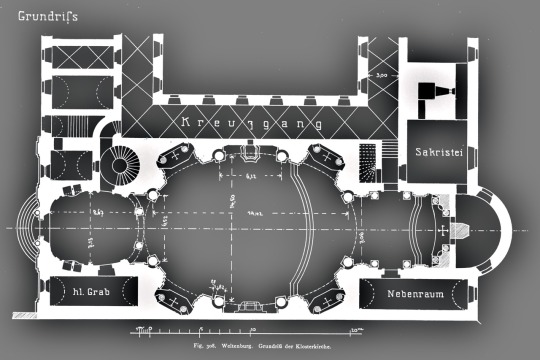
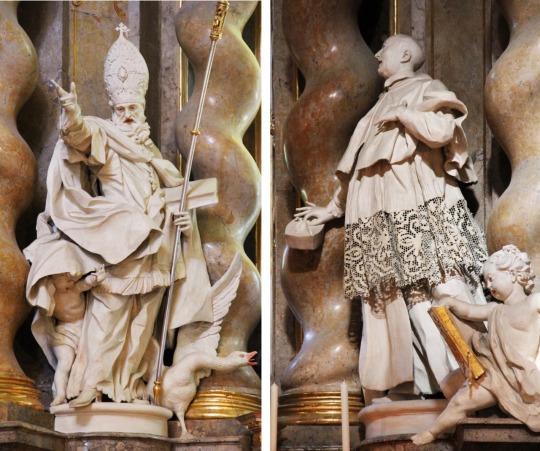
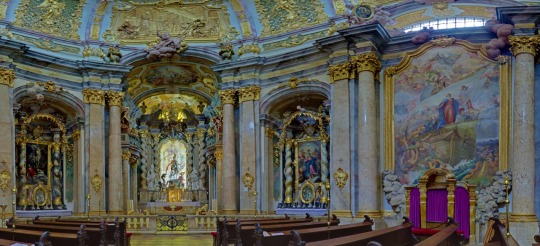
SPÄTBAROCK IN SÜDDEUTSCHLAND UND ÖSTERREICH XII
BENEDIKTINERABTEI ST GEORG ZU WELTENBURG
Founded in AD 617, Kloster Weltenburg is the oldest monastery in Bavaria. Built for strategic reasons on a bend in the Danube, about 25 km east of Regensburg, the abbey buildings are approachable only from the river or from the village of Weltenburg to the south.
During the Thirty Years War, the abbey was repeatedly sacked and plundered. Its buildings were destroyed, the monastic community was greatly reduced and adherence to the Rule abandoned. Abbots were elected only to resign in rapid sucession. This dire state of affairs attracted both papal and imperial attention, which led to the installation of abbot Marius Bächl in 1713. The new abbot's primary duty was the reconstruction of the conventual buildings.
Bächl exceeded expectations. The cloister was rebuilt 1714-16 and the abbey church begun in 1716, based on plans by the obscure Fr. Philipp Plank Planer and carried out by Baumeister Michael Wolf. When the consecration took place in 1718, the church largely finished and roofed. Probably recommended by his patron, the consecrating bishop, Cosmas Damian Asam was commissioned at that time to decorate the interior and design the high altar. Quirid Egil arrived in 1721 and other members of the Asam family of artisans were to follow.
Cosmas Damian and Quirid Egil Asam are often credited as the abbey church, despite the fact that the fabric of the church had been largely rebuilt prior to their arrival at Weltenburg. Aspects of the church's design, however, including the oval nave and illusionistic ceiling fresco, suggest a firsthand knowledge of the Roman baroque, which Cosmas Damian Asam alone among the artists involved possessed after his prolonged stay there. Possible interventions in the Weltenberg plan might have led the Asam Brothers, who had hitherto been identified in the documentary sources as maler and bildhauer, to define themselves after this project as architect-designers.
Be that as it may, the Asams were clearly responsible for the painted, sculpted, and stuccoed decoration of the interior. The most striking feature of the Weltenburg interior is the multi-media high altar, which occupies most of the choir. In the Roman baroque tradition, this ensemble blends sculpture, architecture, stucco, and painting into a spectacular theatrum sacrum. Beneath a triumphal arch supported by twisted marble columns stands a sculptural group by Egid representing the abbey's patron, St George slaying the dragon while rescuing the princess. Rather than occupying the same space as the dragon and princess, however, the equestrian figure stands on a base, recalling the statue of Marcus Aurelius on the Campidoglio. Like that ancient monument, The horse and figure appear to be fashioned of metal; in reality, the work is a wood and stucco confection, brilliantly polychromed by the Fassmalerin, Maria Salome Asam, sister of the Asam brothers. Like the inclusion of the base, polychrome is intended to create the illusion not of a saint riding a horse but of an expensive representation of a saint riding a horse. This group is flanked by the helper saints Martin of Tours and Marius of Subiaco (a stand-in for abbot Marius). A wall fresco by Cosmas Damian depicting the Assumption of the Virgin serves as a backdrop for the sculpture.
The Asams appear to have left Weltenburg around 1724 after the completion of the high altar. For the next decade, construction focused on the monastic support buildings and the church façade. Abbot Marius recalled the Asam brothers to Weltenburg in 1734 to fresco the nave walls and to add the four diagonal niches, which were designed by Egid. The ceiling fresco is by Franz Erasmus Asam, the son of Cosmas Damian.
Having fulfilled his mission, Marius Bächl, now hailed as the "second founder" of the abbey, resigned his abbacy in 1743 at the age of 75.
For an excellent overview of the building history of Weltenburg, see the article by Pius Bieri here.
Previous installments in the German Late Baroque series:
I. ASAMKIRCHE, MÜNCHEN
II. THE PILGRIMAGE CHURCH AT WIES
III. KLOSTER NERESHEIM
IV. THE TREPPENHAUS OF THE WÜRZBURGER RESIDENZ
V. DAS MARKGRÄFLICHES OPERNHAUS ZU BAYREUTH
VI. STIFTSBIBLIOTHEK ADMONT
VII. VIERZEHNHEILIGEN
VIII. DAS HELBLINGHAUS
IX. GERMAN BAROQUE ORGAN LOFTS
X. KLOSTER OTTOBEUREN
XI. DIESSEN AM AMMERSEE
XII. BENEDKTINERABTEI ST GEORG ZU WELTENBURG
60 notes
·
View notes
Text
Porträt: Der Arlesheimer Dom
Die beteiligten Fachleute und Künstler:
Jakob Engel (1632–1714) San Vittore (Misox)
Hofbaumeister in Eichstätt 1679 1679
P. Johann Franz Demess SJ (1633–1695) Zug
Jesuitenbaumeister 1678 1681
Johann Michael Feichtmayer III (1692–1772) Wessobrunn
Stuckateur 1753 1754
Franz Anton Bagnato (1731–1810) Altshausen
Baumeister-Architekt 1758 1761
Francesco Pozzi (1704–1789} Bruzella (Tessin)
Stuckateur 1759 1761
Joseph Ignaz Appiani (1706–1785) Porto Ceresio (Italien)
Maler und Freskant 1759 1760
Carlo Luca Pozzi (1734–1812) Bruzella (Tessin)
Bildhauer-Stuckateur 1760 1760
Giuseppe Antonio Pozzi (1732–1811)nBruzella (Tessin)
Stuckateur 1760
Johann Andreas Silbermann Strassburg
Orgelbauer 1759,1761
Arlesheim
Domkirche Mariä Empfängnis
Vorgeschichte
Der Dom zu Arlesheim ist eng mit der nachreformatorischen Geschichte des Fürstbistums Basel verbunden. Nach dem Beitritt von Basel zur Eidgenossenschaft (1501) und der Reformation (1529) verliert der Fürstbischof zuerst die weltliche und dann die geistliche Hoheit über die Stadt. Während sich der Bischof nach Pruntrut (Bistum Besançon) zurückzieht, zieht sein Domkapitel ins vorderösterreichische Freiburg im Breisgau (Bistum Konstanz). Die Verheerungen der Schweden 1635–1639 und die französischen Eroberungszüge ins Breisgau sind für die Domherren Anlass, wieder in fürstbischöfliches Gebiet zurückzukehren. 1678 wählen sie Arlesheim, südlich von Basel, als neuen Wohnsitz. Johann Conrad von Roggenbach und seine Nachfolger bleiben in Pruntrut.
Der erste Dom und die Domherrenhäuser
Arlesheim erlebt nun einen Bauboom. Der Fürstbischof veranlasst auf Druck der Domherren den Bau der Domkirche und überlässt dem Jesuitenpater Johann Franz Demess, der das Jesuitenkollegium in Solothurn gebaut hat, die Planung. Das Vorbild ist die Luzerner Jesuitenkirche. Im März 1680 wird der Grundstein gelegt, und schon am 26. Oktober 1681 kann der Fürstbischof den Dom einweihen.
Der Misoxer Baumeister Jakob Engel (Giacomo Angelini), «hochfürstlicher Schanz- und Mauerermeister» im Dienste des Fürstbischofs von Eichstätt, wird eine wichtige Rolle während der Entstehungsphase zugemessen; vermutlich allerdings eher beratend und sicher nicht vor Ort. Der verantwortliche Entwerfer, Jesuitenbaumeister Johann Franz Demess SJ, ist zur Bauzeit Superior im Elsass und arbeitet noch bis 1682 im Auftrag des Fürstbischofs für Arlesheim. Er plant anschliessend an den Kirchenbau auch die Wohnhäuser der vermögenden Domherren, denen Privatbesitz erlaubt ist.
Die Hochaltarbilder malt Domenico Innocenzo Torriani aus Mendrisio, der im gleichen Jahr auch das Hochaltarbild der Luzerner Jesuitenkirche liefert.
Die spätbarocke Umgestaltung
1759 bis 1761 wird eine umfassende Neugestaltung des Domes vorgenommen. Der Chor wird abgebrochen, in verlängerter Form neu erbaut und unter ihm eine Gruft für die Gräber der Domherren angelegt. Die gesamte Innenausstattung wird neu erstellt. Auch die Fassade wird leicht modifiziert.
Die Baufachleute und Künstler rekrutiert das Domkapitel aus dem süddeutschen Raum. Der Augsburger Stuckateur Johann Michael Feuchtmayer hat bereits 1754 Entwürfe angefertigt, die später in die Ausführung einfliessen. Deutschordensbaumeister Giovanni Gaspare Bagnato legt 1757 einen Entwurf für eine Gesamterneuerung vor und berechnet Kosten von 16 000 Gulden. Für die definitiven Entwürfe und als Generalunternehmer für alle Arbeiten wird schliesslich sein Sohn Franz Anton Bagnato verpflichtet. Er zieht ein durch Zusammenarbeit teils über Generationen hinweg eingespieltes Team nach Arlesheim: Die Stuckaturen und Altäre werden von Francesco Pozzi und seinen Söhnen Giuseppe und Carlo ausgeführt, die Malereien vom späteren kurmainzischen Hofmaler Giuseppe Appiani. Das reich dekorierte eichene Chorgestühl ist das Werk von Schreinermeister Peter Schacherer aus dem vorderösterreichischen Rheinfelden. Ein besonderer Glanzpunkt der Neuausstattung ist die neue Orgel des Strassburger Orgelbauers Johann Andreas Silbermann.
Die spätbarocke Umgestaltung bestimmt das Erscheinungsbild des Domes bis heute und hat ihm seine spezielle Charakteristik verliehen: Sie besteht im reizvollen Kontrast zwischen der einfachen, wuchtig-monumentalen Grundstruktur des Bauwerkes von 1681, und der verspielten spätbarocken Innenraumdekoration.
Untergang des Fürstbistums
Bereits 1789, mit Beschluss der französischen Nationalversammlung zur Aufhebung der Feudalrechte, verliert der Fürstbischof und das Domkapitel sämtliche Einkünfte aus dem Elsass. 1792 wird, mit dem Einmarsch der Revolutionsheere, das Fürstbistum aufgelöst. 1815 beschliesst der Wiener Kongress, das ehemalige Fürstbistum an die Kantone Bern und Basel zu verteilen. Die Gemeinde Arlesheim kauft die ehemalige Domkirche und benutzt sie seither als Pfarrkirche. Seither ist das Bauwerk mehrmals restauriert worden, das letzte Mal 1979–1780.
Autor: Pius Bieri 2008
Benutzte Einzeldarstellungen:
Heyer, Hans-Rudolf: «War der Jesuitenpater Franz Demess der Architekt des Arlesheimer Dombezirks?», Zeitschrift für Schweizerische Archäologie und Kunstgeschichte ZAK, 44, Zürich 1987.
Pobé, Pierre: Die Domkirche in Arlesheim, Basel 1941.
Streicher, Siegfried (Hrsg.): Der Dom zu Arlesheim, Gedenkschrift zur Aussenrenovation 1954/55, Arlesheim 1955.
Heyer, Hans-Rudolf: Die Kunstdenkmäler des Kantons Basel-Land, Band I, Der Bezirk Arlesheim (Kunstdenkmäler der Schweiz, Band 57 der Gesamtreihe), Basel 1969.
Weblinks :
Fürstbistum Basel:
http://www.hls-dhs-dss.ch/textes/d/D8558.php
0 notes