#post and beam
Text

313 notes
·
View notes
Photo

Backyard Porch
Large mountain style tile back porch photo with a fire pit and a roof extension
42 notes
·
View notes
Text

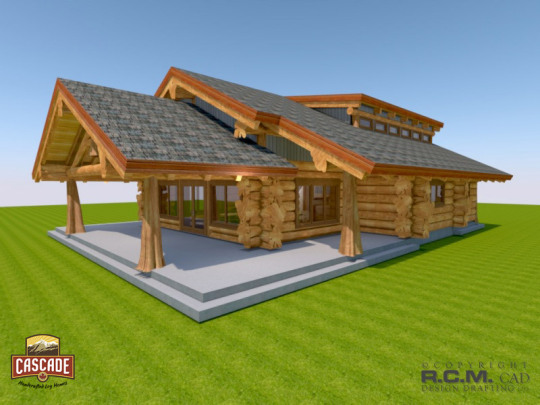



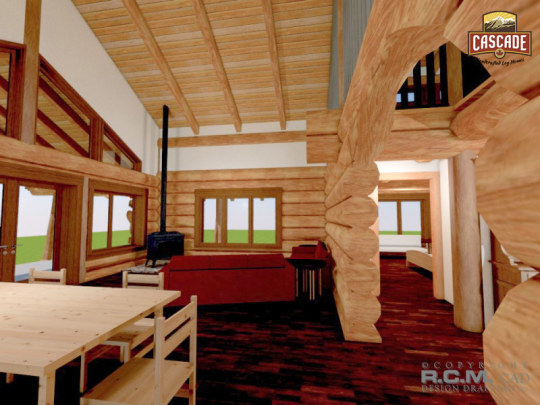

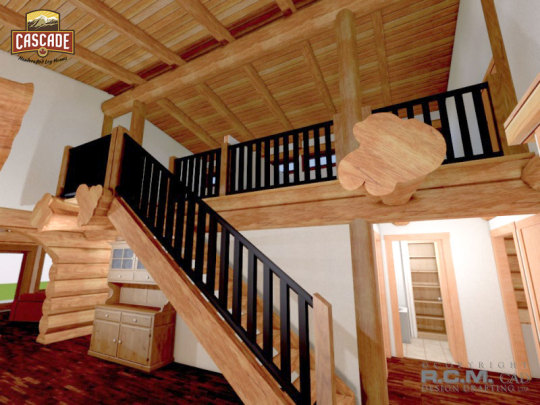

Spacious yet cozy, this log cabin design has a covered deck, great room, kitchen, master bedroom with vaulted ceiling, master bathroom, walk-in closet, mechanical room, dining room, bathroom, bedroom 2 and bedroom 3. Upstairs has a beautiful large loft area looking into the great room with exposed logs.
Another gorgeous design!😍
Learn more about the 2390 Powell Floor Plan:
Learn more about this floor plan by clicking here: https://www.cascadehandcrafted.com/log-homes/2390-powell/
#log home builders#log homes#handcrafted log homes#log cabins#custom log homes#log home design#post and beam
10 notes
·
View notes
Photo






(via And And And Studio lifts Silver Lake Tree House above Los Angeles site)
3 notes
·
View notes
Photo

Side Yard Porch Charlotte
Inspiration for a mid-sized rustic side porch remodel with decking and a roof extension
#outdoor furniture#old wood beams#outdoor timber frame structures#post and beam#timber frame#timber frame porch
2 notes
·
View notes
Photo

Los Angeles Midcentury Living Room
Living room - large 1960s formal and open concept white floor living room idea with white walls, a standard fireplace, a brick fireplace and no tv
2 notes
·
View notes
Text

I do a GM and GN image daily. This is one of my favs! @stablediffusion
10 notes
·
View notes
Photo

Los Angeles Midcentury Bedroom
#Mid-sized 1960s master carpeted and beige floor bedroom photo with white walls master#post and beam#mid century modern#bedroom
4 notes
·
View notes
Photo
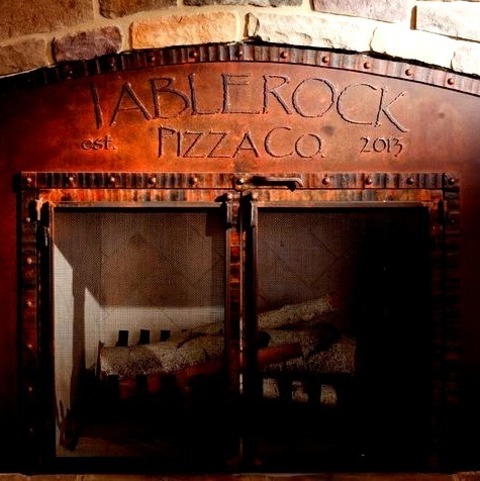
Large - Sun Room
Large mountain style dark wood floor sunroom photo with a standard ceiling
2 notes
·
View notes
Photo

Inspiration for a large rustic back porch remodel with a roof extension
#Ideas for a large#rustic back porch renovation that will include a roof extension porch#log houses#katahdin#post and beam#log cabins
4 notes
·
View notes
Photo
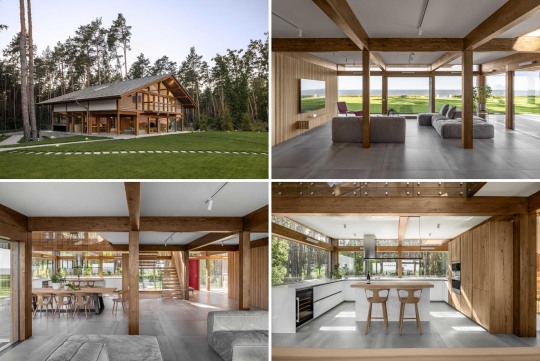
The Post And Beam Wood Structure Is On Display Throughout This Home
9 notes
·
View notes
Text

388 notes
·
View notes
Text
bro doesnt even have the jennies (certain je ne sais quois)
#i had this post beamed into my forebrain so now yall have to look at it too#although the fact that i had this so violently beamed into my brain means theres a non-zero chance i saw a post like this before and forgot
62K notes
·
View notes
Photo
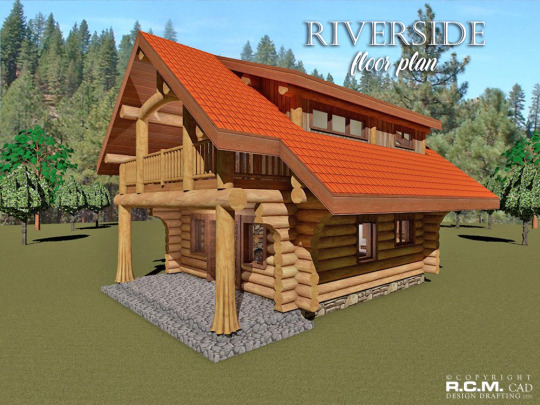

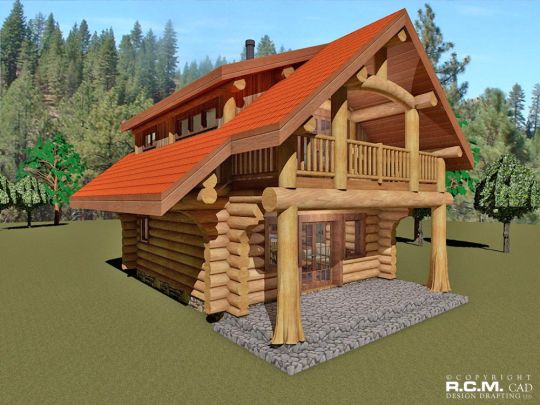
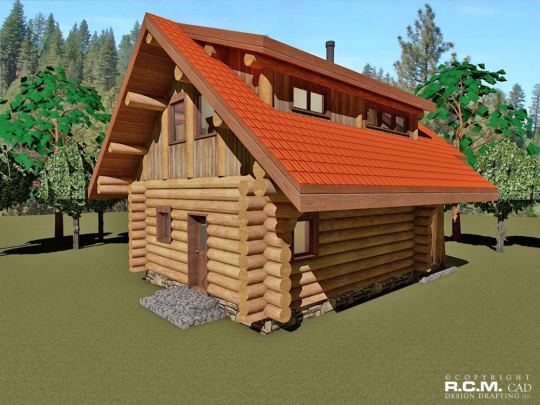
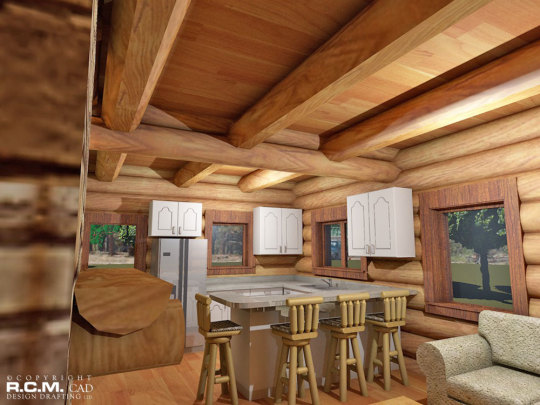
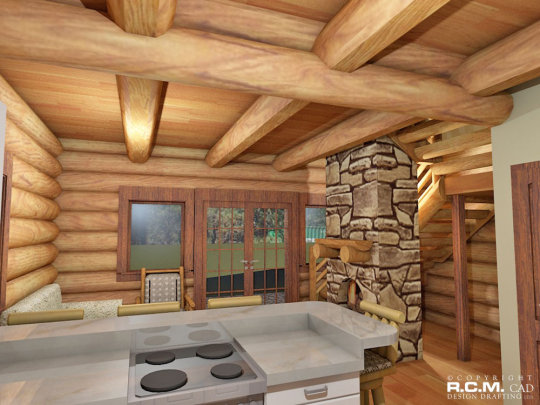
Cabin Design of the week - The 833 Riverside Floor Plan.The Riverside floor plan is a cozy cabin style design that offers a kitchen, living room and covered porch and a gorgeous loft with 2 bedrooms on the second floor. The ultimate cozy cabin!
Check out our website!
#cozy cabins#handcrafted cabins#cad drawings#floor plans#cabin styles#cabin design#cabin love#vacation homes#cabins#chalets#post and beam#log cabinbuilders#western red cedar#douglas fir
16 notes
·
View notes
Photo
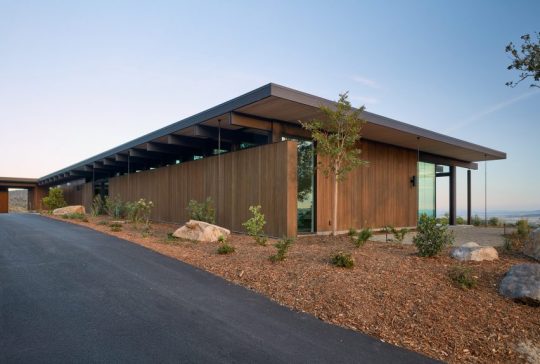



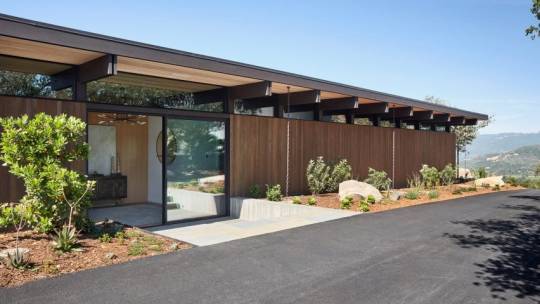
(via Low-lying house by Klopf Architecture overlooks California's Sonoma Valley)
5 notes
·
View notes
Text
Adaptive Reuse Farmstead
An old farmstead sat vacant for about 15 years in Lancaster County, PA and our owners saw potential.
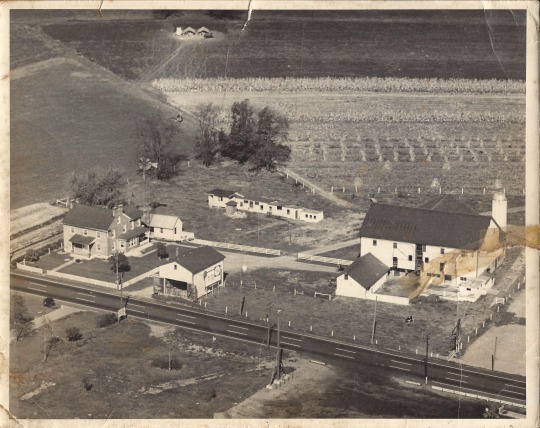
At that point, no farmer was going to put the extensive resources into the property that it would need to become functional again and the township didn't want a big corporation to destroy the buildings/property.
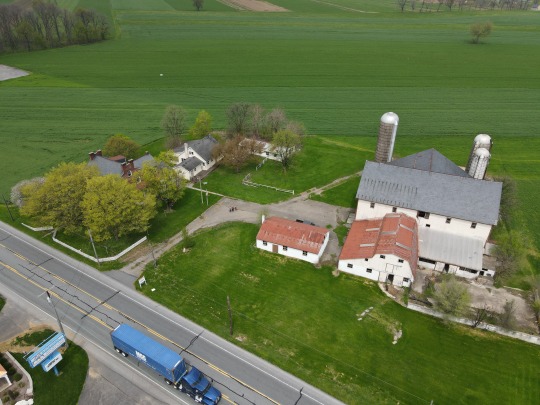
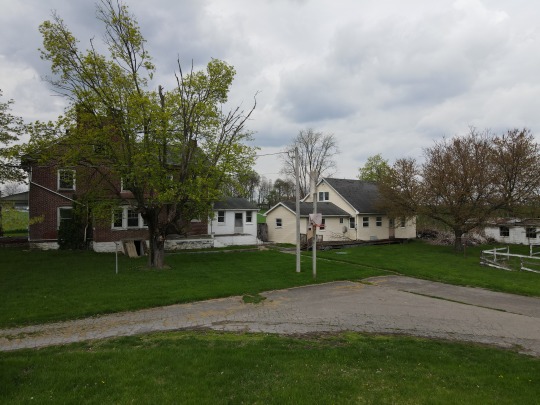
So we gave the historic farmhouse (& barn) new life by adapting it to serve as our headquarters for our construction company.


The farmhouse is office space, the in-law's quarters (black building on the right) is the timber frame conference room & more office space, and the timber frame connector serves as the reception area and open meeting space.

This shows how versatile timber framing can be and how you can blend old world craftsmanship with modern design features. We also love that it's given our team a biophilic space to work in and was a sustainable way to construct our building!
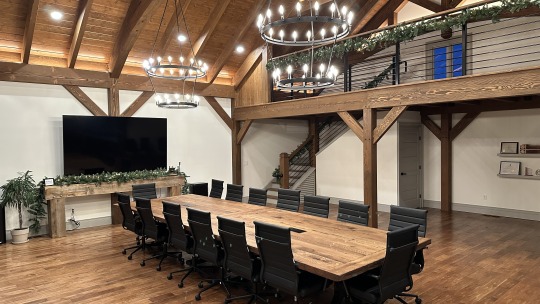
#biophilicdesign#timberframe#timberframing#adaptivereuse#custombuilders#postandbeam#construction company#timber frame#timber framing#post and beam#adaptive reuse
0 notes