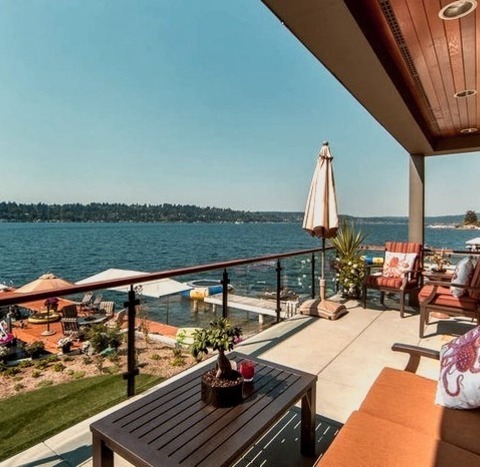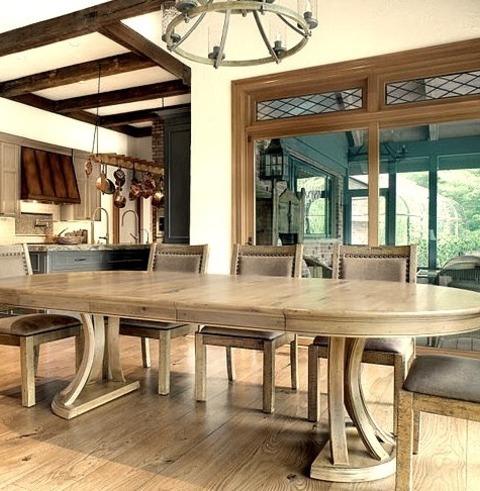#quartzite countertop
Photo

New York Great Room Kitchen
Mid-sized modern l-shaped open concept kitchen featuring shaker cabinets, blue cabinets, quartzite countertops, an island, and beige countertops.
#newport brass#brass hardware#light oak floor#stainless refrigerator#westchester county#quartzite countertop#cement tile backsplash
0 notes
Photo

Transitional Bathroom - Bathroom
Inspiration for a mid-sized transitional 3/4 beige tile and ceramic tile single-sink bathroom remodel with raised-panel cabinets, green cabinets, a two-piece toilet, an undermount sink, quartzite countertops, gray countertops and a built-in vanity
0 notes
Photo

Bathroom 3/4 Bath in Dallas
Inspiration for a mid-sized transitional 3/4 beige tile and ceramic tile single-sink bathroom remodel with raised-panel cabinets, green cabinets, a two-piece toilet, an undermount sink, quartzite countertops, gray countertops and a built-in vanity
#frameless shower#quartzite countertop#moen shower#3/4 bath#gold hardware#zellige tile#gold framed glass
0 notes
Photo

Patio Roof Extensions Seattle
Ideas for a medium-sized, modern backyard renovation that includes an added roof extension
0 notes
Text
New York Kitchen

Inspiration for a mid-sized contemporary l-shaped open concept kitchen remodel with shaker cabinets, blue cabinets, quartzite countertops, an island and beige countertops
#quartzite countertop#walnut drawers#custom cabinetry#colorful kitchen#westchester county#studio dearborn
0 notes
Text
Charleston Transitional Bathroom

A small transitional kids' shower design example with beige tile, ceramic tile, a pebble tile floor, white cabinets, a two-piece toilet, blue walls, an undermount sink, quartz countertops, and a hinged shower door.
#blue paint#white shaker style#beige soapstone countertop#his and hers bathroom#quartzite countertop#white wood panel#blue walls
0 notes
Photo

Kitchen Dining - Dining Room
An illustration of a large mountain style kitchen/dining room combination with white walls, a medium tone wood floor, a brown floor, and exposed beams.
#hanging pots and pans#dining room#custom cabinets#quartzite countertop#brick barbecue in kitchen#beamed ceiling
0 notes
Photo

Kitchen in Boston
Inspiration for a large coastal l-shaped medium tone wood floor and brown floor open concept kitchen remodel with an undermount sink, shaker cabinets, white cabinets, quartzite countertops, white backsplash, porcelain backsplash, stainless steel appliances and no island
#window bench#kitchen pendant lights#open kitchen shelves#yellow kitchen#quartzite countertop#beach kitchen ideas#beach style kitchen
0 notes
Photo

Home Bar U-Shape Nashville
An elegant mid-sized u-shaped wet bar image with a dark wood floor and brown walls, an undermount sink, beaded inset cabinets, gray cabinets, quartzite countertops, gray backsplash, and gray countertops is shown.
#home bar#tv that looks like art#quartzite countertop#grey inset cabinets#full height tile backsplash#floating shelves
0 notes
Photo

3/4 Bath Bathroom Dallas
Inspiration for a mid-sized transitional 3/4-beige-tile bathroom remodel with a single sink, raised-panel cabinets, green cabinets, a two-piece toilet, an undermount sink, quartzite countertops, gray countertops, and an integrated vanity.
0 notes
Photo

Kitchen - Dining
Eat-in kitchen - large farmhouse l-shaped medium tone wood floor and brown floor eat-in kitchen idea with a double-bowl sink, shaker cabinets, beige cabinets, quartz countertops, white backsplash, ceramic backsplash, black appliances, an island and white countertops
#beige cabinetry#island seating#black and brass#shaker cabinets#white subway#quartzite countertop#subway tile
0 notes
Photo

Kitchen Dining
Large farmhouse l-shaped eat-in kitchen with a medium tone wood floor and a brown floor. A double-bowl sink, shaker cabinets, beige cabinets, quartz countertops, white backsplash, ceramic backsplash, black appliances, an island, and white countertops are all featured in this concept for an eat-in kitchen.
#island seating#quartzite countertop#shaker cabinets#subway tile#kitchen#wood countertop#quartzite composite
0 notes
Photo

Contemporary Home Bar - Single Wall
With recessed-panel cabinets, gray cabinets, quartz countertops, a gray backsplash, and a mosaic tile backsplash, this large, modern single-wall home bar image exudes style.
#quartzite countertop#single wall#rutt handcrafted cabinetry#wall ovens#lighting#fridge armoire#gray cabinets
0 notes
Photo

Enclosed Kitchen
Enclosed kitchen - mid-sized transitional l-shaped dark wood floor enclosed kitchen idea with an undermount sink, shaker cabinets, beige cabinets, stainless steel appliances and an island
0 notes
Photo

Kitchen in Orange County
Mid-sized transitional galley with an open-concept kitchen and a travertine floor recessed-panel cabinets, distressed cabinets, quartzite countertops, glass tile backsplash, stainless steel appliances, and a no-island design are all features of an open concept kitchen.
0 notes
Photo

Kitchen - Dining
Inspiration for a large u-shaped plywood floor eat-in kitchen remodel with an undermount sink, flat-panel cabinets, white cabinets, quartzite countertops, white backsplash, porcelain backsplash, stainless steel appliances and an island
#starmark kitchen cabinets#starmark kitchen#quartzite countertop#mont blanc countertop#quartzite#cherry kitchen cabinets#kitchen cabinets cherry
0 notes