#this can honestly go for ts2 or shakespeare
Text
tycutio where they're all "enemies with benefits and ooo sexual tension" is great and i love it but i looooove tycutio where they unlearn hate and being enemies from an unnecessary feud and relearn pure love (wether romantic or platonic) and theyre gentle and loving with each other and and
#ts2#veronaville#tybalt capp#mercutio monty#tycutio#tybalt x mercutio#they make me sick to my stomach#idc if that second dynamic was the premise for romeo and juliet's relationship#this can honestly go for ts2 or shakespeare#i havent read the play tho
51 notes
·
View notes
Text
Pre-Tragedy Living Arrangements -- Original Residences

This is a continuation of last week’s essay. To read that one, if you haven’t already, click here.
Essay Word Count: 3,463
Image Count: 39
Thank You Word Count: 213
Total Word Count: 3,676
If residing at the manor or the ranch would have been somewhat problematic for both families, then where did they live before anyone died? Well, that's something you will have to decide for yourself. Like many other aspects of Veronaville, there isn't much to go off of when deciphering most of these clues. As such, the final decision is yours, and yours alone.
With that in mind, the rest of this essay will be more interpretive than anything else.
Claudio and Olivia’s House
I will be starting with Claudio and Olivia’s family because, in my opinion, finding their home is much less complicated and can be done in as little as one section.
First of all, given their surname, they would have likely lived on Veronaville’s less-populated west side. Second of all, there's an image of two members of this family in what could have been their intended home.
As I mentioned in my essay about the tragedies, a picture exists of Mercutio and Olivia Monty, plus an early version of Juliette Capp, at what appears to be 111 Stratford Street. While there are aesthetic differences between the lot in the picture and the one found in the final product (the doors seen on the upper floor, for example), they are relatively minor in the grand scheme of things. While this lot could easily fit Claudio, Olivia, and the two boys without any trouble, it would have also been possible to find space for the couple’s unborn baby as well.
111 Stratford Street has three rooms on the second floor that are very clearly meant to be bedrooms. There's one larger room at the front of the house with a tannish color (really the only room where you could place a double bed), and two smaller rooms towards the back, one green, one blue. When it comes to choosing a room for the unborn baby to sleep in, you could place both of their older brothers in the blue room and have the baby sleep in the green room, or you could stick a crib in the tan room with Claudio and Olivia.
There is also a small blue room with an ambiguous purpose that is only accessible by using a bridge-like structure on the second floor. Regardless of how you decide to use this room, it is possible to fit a crib, changing table, and one or two more objects in there if you're smart about it.
Cordelia and Caliban’s House
Unlike their Monty counterparts, Cordelia and Caliban's house is much more difficult to find out. Unlike the 111 Stratford Street image, the Capp family storytelling image cannot help when narrowing down residential lots. The reason for this is because, unlike the exterior of 111 Stratford Street remaining intact, the room in this particular picture is missing from the final product.
As a result, we need to take more steps to find Tybalt, Juliette, and Hermia's original home.
First of all, we should probably rule out all the western side’s villas that are associated with the rival Monty clan. The next thing on the list would be to rule out any residential lots that could be considered too small for a family of five. As such, we should probably discount all single-family homes that have less than three bedrooms. Given the size of Cordelia and Caliban's family, I’d imagine fitting all five sims into a one or two bedroom house would have been a very tight squeeze.
I also believe we could also remove each disconnected two house lots from the list. Personally speaking, I find they work better for a family whose structure is more akin to Regan’s household at the beginning of the game than they do for families like Cordelia’s.
Removing all the lots with any of these elements leaves us with four houses where Cordelia, Caliban, and their family may have lived. These lots are 80 Bard Boulevard, 95 Bard Boulevard, 7 Chorus Court, and 54 Via Veronaville. All four of these lots have at least three bedrooms, thereby providing the family with copious amounts of space. Also, unlike the lots with separate houses, 7 Chorus Court and 54 Via Veronaville each have a bridge-like structure on the upper floor, thus making it easier to use them as a one-family home.
At this point, it's the player's decision more than anything else. Honestly, you could easily pick one lot and call it a day. But for someone me who feels the need to narrow everything down to the most minute detail, my next step would be to look at some Shakespeare.
Locating Cordelia and Caliban’s House with a Shakespearean Lens
It might seem strange to use the Shakespeare canon to find one specific house in a video game, but doing so might help us narrow down our options with even further. In a previous essay, I mentioned that the scenario presented to us at the Capp Manor echoed Romeo & Juliet’s balcony scene; however, an eagle-eyed player has likely noticed that the Capp Manor lacks one key component, that component being the balcony itself.
Juliette Capp’s current residence missing any sort of balcony is something that always struck me as rather odd. The balcony scene is one of the most famous scenes in Shakespeare canon so its absence is something a Shakespeare buff would most likely notice. Whether this is likely yet another oversight or something the developers deemed unimportant is unknown; however, perhaps the reason for this is because Juliette's balcony was located at the house where she and her siblings lived before Cordelia and Caliban died.
Unlike the Capp Manor, these four lots all have at least one open outdoor space on the upper floor that could qualify as a "balcony" where Juliette could express her feelings. With that in mind, the "balconies" found at 7 Chorus Court and 54 Via Veronaville seem ill-suited for delivering any grand soliloquies, as their primary use is to allow sims to move between houses instead. By that logic, it is unlikely that Juliette Capp would have lived in either of those homes, leaving us with the two options found on Bard Boulevard.
80 and 95 Bard Boulevard's Bedrooms
The houses found on Bard Boulevard have some similarities that could point to either of them being Juliette’s childhood home. For starters, both of them have three bedrooms. 80 Bard Boulevard’s three bedrooms are all on the upper floor, a large bedroom on its left side of the house (forty-four squares), and two smaller bedrooms to the right (the one up top is eighteen and one-half squares, while the one on the bottom is twenty-two and one-half squares).
Conversely, 95 Bard Boulevard’s bedrooms are all rather small, each being twelve squares total, thereby making it impossible to a double bed in any of them. That said, there is a large section of the hallway upstairs that could easily be made into a room for Cordelia and Caliban, whether by adding a wall or a divider of some sort.
The “Balcony” Scene
This famous scene begins after Romeo and his friends leave the Capulet’s party. Not wanting to say goodbye to Juliet just yet, Romeo sneaks away from Mercutio and Benvolio and hops over the garden wall. Upon reaching the other side, Romeo finds himself in Capulet’s backyard orchard. After finding a suitable hiding place, he sees that Juliet is standing on the balcony outside her bedroom window. After that, there’s some soliloquies and some dialogue, and the two have promised to marry by the end of the scene.
This scene takes place in the Capulet family’s backyard, which is described as an orchard. While trees are present on both lots, they are rather sparse and don’t bear fruit (this feature that wasn’t even available in TS2 until the Seasons EP).
As for the balcony itself, the one in Romeo & Juliet is supposed to be located outside Juliet’s bedroom window, though this is not replicated in any of “balconies” on either lot, both of which are only accessible through doors. In addition, Romeo has to climb the garden wall and find a hiding place before his soliloquy in Romeo & Juliet, while in The Sims 2, neither lot has a large garden wall.
The Balconies Themselves
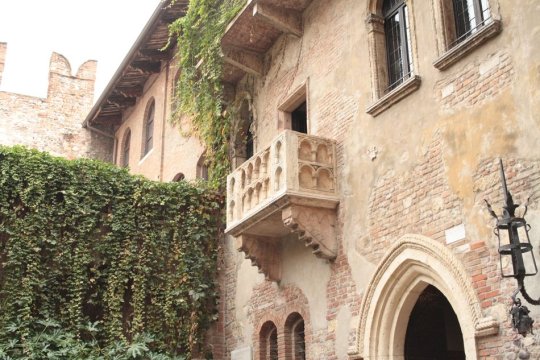
Casa di Giulietta in Verona, Italy. Originally built in the early 14th-century, it is now a popular tourist attraction.
Much like in Shakespeare’s play, “Giulietta" reached her balcony by walking through a window. In addition, this image contains a large wall to the left, likely similar to the one Romeo is supposed to climb to reach the Capulet’s orchard in Romeo & Juliet.

80 Bard Boulevard’s “balcony” (front yard). It can be used to move between the large bedroom on the right to one of the smaller bedrooms on the left. Since the balcony in Romeo & Juliet is supposed to be located in the back yard, odds are this isn’t the one we should be looking at.

80 Bard Boulevard’s “balcony” (backyard). Could be used to move between the upstairs hallway and the master bedroom. By taking the size of the bedroom into account, it would have likely belonged to Cordelia and Caliban rather than Juliette.

95 Bard Boulevard’s “balcony” located in the backyard.

You can only enter and exit through this door that leads to the upstairs hallway.
Even though the balconies in the play and at the Casa di Giulietta are accessible from a window, the “balconies” on both lots can only be reached using a door. As such, it is impossible to narrow down our options on this point alone.
In addition, neither lot’s backyard can be accessed by climbing a garden wall (something that is impossible in game, by the way). That being said, both lots are surrounded by fences, a design choice that could be referencing the way Romeo enters the scene in the play.

80 Bard Boulevard’s backyard. If Romeo were to hide anywhere in the backyard, the larger tree is really his only option. There are other trees on this lot, but those two are the only ones behind the house.
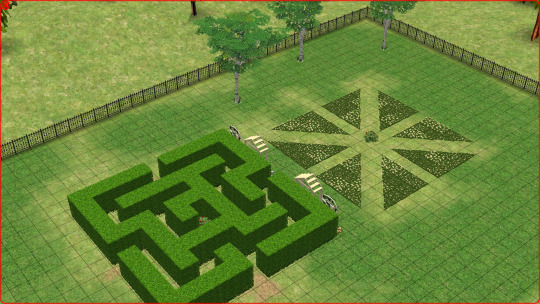
95 Bard Boulevard’s backyard “garden” along with three trees (none of which bear fruit) that can be seen from the “balcony.”
When it comes to a possible hiding spot for Romeo, his best option would likely be to use the maze. Given the size of the hedges, finding a suitable hiding place should be pretty easy.
Looking at each of the similarities these two lots share with both each other and the Shakespeare play shows that a case could be made for Juliette’s family living in either house. With that in mind, there is one last major thing I want to go over.
Another Look at the Storytelling Image
Back when I wrote my essay on the tragedies, I hypothesized that the room in the Capp storytelling image was located at 95 Bard Boulevard. Since then, a closer look at the layout of the lot has shown that my original interpretation was not as strong as I thought it was. As such, I thought it would be a good idea to try and recreate it on both lots to see if we can figure anything out that way.
Before we go any further, I am going to provide a link for the storytelling image in case you want to follow along. To see the room I’m recreating, click here.
Recreating the Storytelling Image at 80 Bard Boulevard
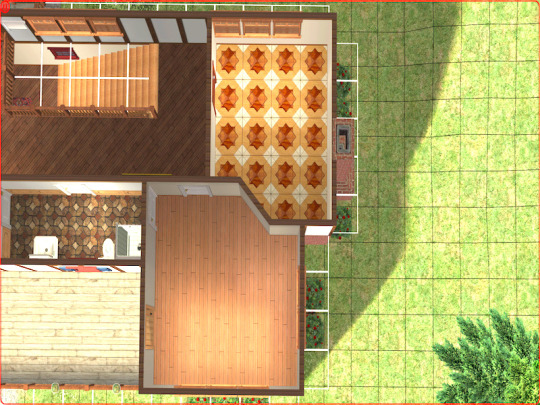
80 Bard Boulevard’s two smaller rooms.
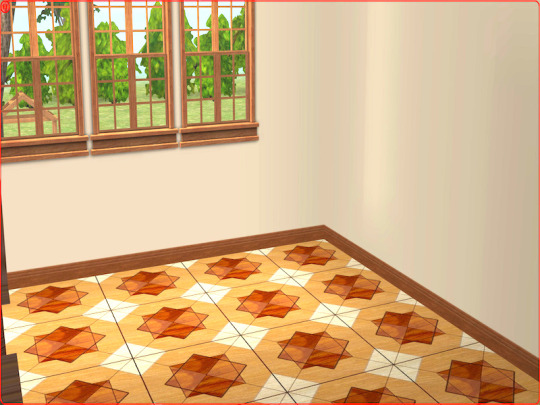
The angle I will be using to recreate the scene.

I moved the old windows elsewhere and replaced them with the ones found in the storytelling image. As you can see, I even made sure the shutters were red as well. That being said, I couldn’t get the shutters inside the room no matter how hard I tried, so it’s not perfect.
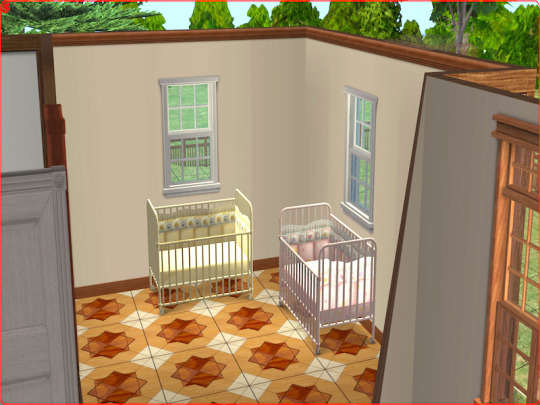
I also added the cribs and made sure their placements were the same as in the original picture.

The view from the window above the pink crib. Mostly grass, but trees and fence can also be seen.

The view from the window above the yellow crib. Mostly grass, but trees and fence can also be seen.


After completing all those steps, I moved the yellow crib and the window above it over one square to the left.
Given how close the yellow crib is to the door, it’s doubtful that this room would have been the one in the image should this be the correct distance between the two cribs.
That said, I am including this image so you can get a general idea of how this room would look with the cribs, walls, and carpet.

I also included a picture of the view outside. As you can see, the backyard’s footpath is visible.

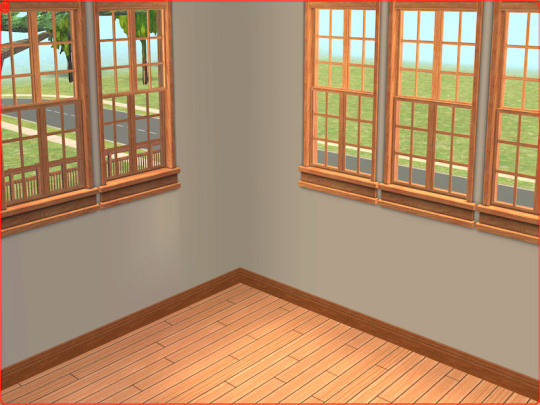
Two angles from the bottom room, though I will only be editing the angle shown in the bottom image. The reason for this is because I doubt the angle shown in the top image would have been used, as that door is the one leading to the balcony.
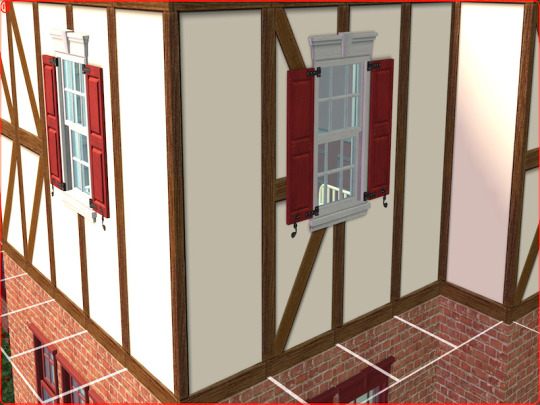
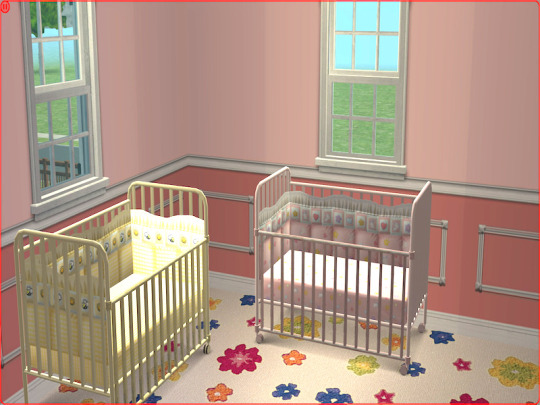
Here’s what the room looks like with the windows, cribs, walls, and carpet.
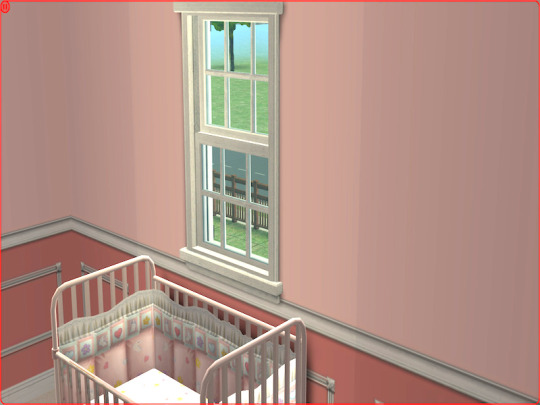
The view outside the window above the pink crib. While the grass is visible, you can also see the sky, trees, fence, sidewalk, and street.

The view from the window above the yellow crib. The grass is visible, but so is a tree, the fence, and a teeny-tiny bit of street, sidewalk, and sky.

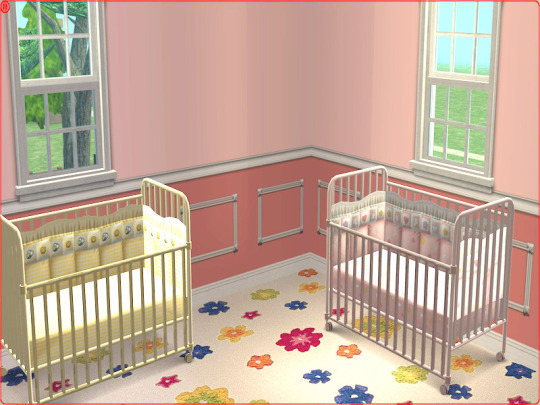
This is how the room looks should you move the yellow crib and its corresponding window one space to the left. For some reason, I didn’t get a closer shot of the view outside the window’s new position. That said, it’s basically the same as the other one (grass, trees, fence, sky, and bits of sidewalk).
Recreating the Storytelling Image at 95 Bard Boulevard


As you can see here, there is no way to easily recreate the storytelling image with the wall separating the rooms in place. That said, removing the wall can easily solve this problem.
While removing the wall might seem strange, I believe it is possible Cordelia and Caliban could have renovated the house sometime after the picture was taken, thereby creating three separate bedrooms for their children. This may seem like a stretch to some, but renovating a home this way is a fairly common occurrence where I come from.
I didn’t do the same with 80 Bard Boulevard, basically because it wouldn’t really change anything. The front room could fit the yellow crib in both places without needing to put baby in a corner. The back room, on the other hand, would need to also have the hallway wall removed in order to prevent the yellow crib from touching that room’s upper left corner.
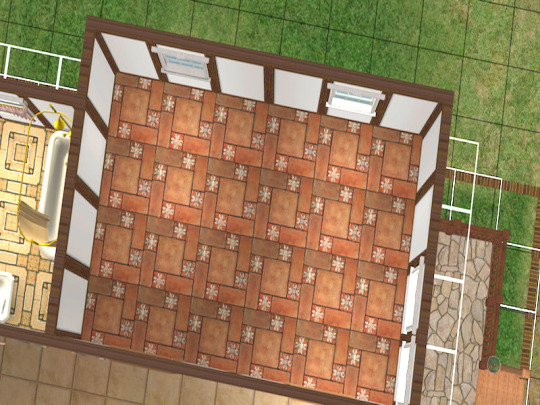

Here it is without the wall and with the cribs.
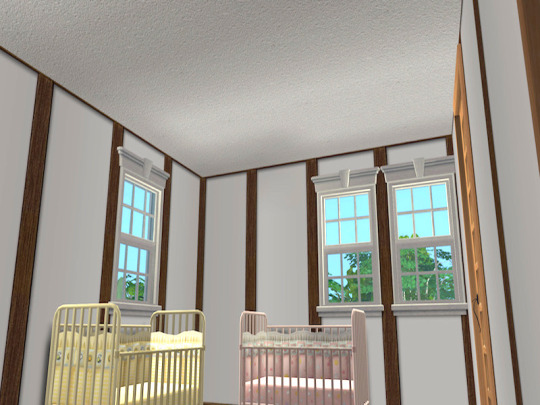
Also, I am including shots angled upwards for the room at 95 Bard Boulevard. I tried to do the same with 80 Bard Boulevard’s bedrooms, but it looked like crap no matter how hard I tried.

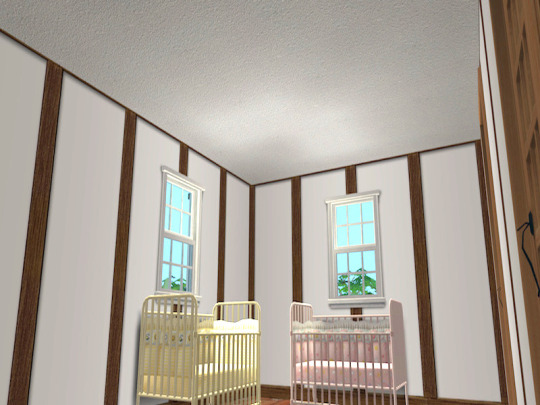
After that, I replaced the windows from the final product with those seen in the storytelling image.

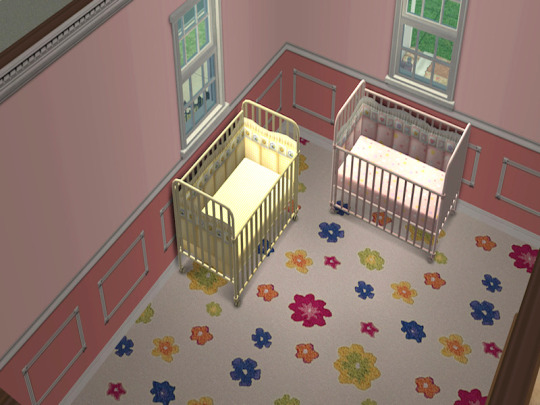
Then I added the walls and carpet.

Like in the storytelling image, the view from the window above the pink crib from this angle is all grass.
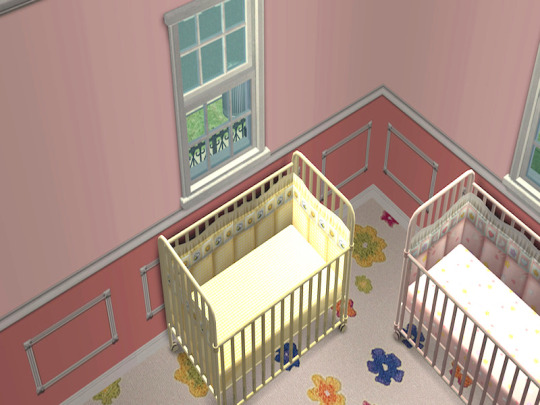
Conversely, the view from the window above the yellow crib has extra elements that were not present in the storytelling image (street, sidewalk, fence, and trash can).
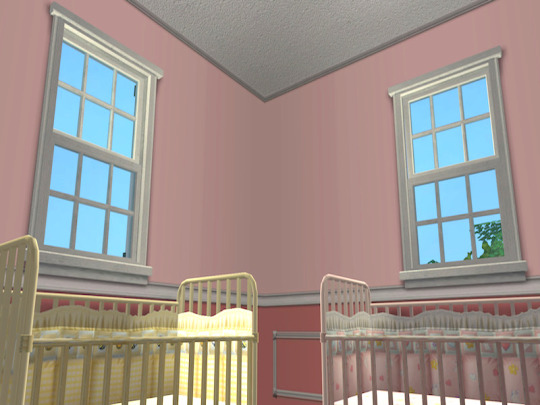
This is what the view outside looks like from this angle. Less grass, more sky, and a little bit of tree above the pink crib.


This is how the room looks should you move the yellow crib, along with the window above it, one space to the left.

After moving the window above the yellow crib, I took a picture of the view outside. Unlike the window above the pink crib, this window’s view will never be all grass like it is in the storytelling image (though there’s no more trash can).
The Verdict
In the end, neither of the lots on Bard Boulevard can perfectly recreate the storytelling image. That being said, they both come pretty close depending on how you look at it. Recreating the scene at 80 Bard Boulevard is rather easy should you use the front room. Given its size, you do not need to move any walls around in order to fit everything inside. That being said, neither window has the same view as the one in the Capp Family storytelling image.
The bedrooms at 95 Bard Boulevard are all too small to accurately recreate the scene as is. That being said, removing the wall between two of the rooms solves this problem. As mentioned above, it is possible Cordelia and Caliban might have split a room in half so each of their kids had their own rooms when they got older. When it comes to the windows, the one above the yellow crib will never have a completely grassy view. The window above the pink crib, on the other hand, will show grass and nothing else from certain angles.
As usual, it really all comes down to the player, as arguments can be made for either lot being the original home of Tybalt, Juliette, and Hermia Capp. And if you don’t think the three lived on either lot at any point, that’s okay too. The Sims 2 is one of those games where most of the canon aspects are the player’s decision. While Maxis provides bits and pieces of information, it is up to the player to create their own story and parts of the lore for themselves.
With all that out of the way, I still choose to interpret Juliette, Tybalt, and Hermia’s childhood home as 95 Bard Boulevard. This is more of a personal preference than anything, as there isn’t really any major deciding factor to logically narrow it down. That said, there are a few little details that make this choice the more appealing one for me.
95 Bard Boulevard's three smaller bedrooms allow Tybalt, Juliette, and Hermia to each have their own space. As someone who enjoys designing bedrooms that match their owner’s personalities, all three sims having their own room is more appealing to me personally. While there isn’t a large bedroom for Cordelia and Caliban on this lot per sé, a makeshift room could easily fit in the large, empty part of the hallway.
The “balcony” at 95 Bard Boulevard seems to function closer to the one in Romeo & Juliet than the ones at 80 Bard Boulevard. Like the balcony commonly associated Romeo & Juliet, the one at 95 Bard Boulevard has only one entry point. The ones at 80 Bard Boulevard, however, have two separate entry points, thereby making them less private.
The maze in 95 Bard Boulevard’s backyard serves as a much better hiding place than any of the trees in 80 Bard Boulevard’s backyard.
The view from the window above the pink crib at 95 Bard Boulevard matches the one seen in the storytelling image. This is not the case for any of 80 Bard Boulevard’s windows.
Regan and company are already living at 80 Bard Boulevard in my game.
Final Thoughts
Whenever I choose a house for any family in The Sims, the first thing I do is make sure that they all fit comfortably. While it is possible to make alterations to accommodate your sims, I’m one of those people who tries my best to not make too many. If a family can’t fit in a house, then I tend to keep searching until I can find one where they can, and if I can’t do that, then I usually just build a house that does or find one in the lots & houses bin.
This philosophy of mine definitely plays a role when it comes to moving sims from the family bin into the neighborhood. For example, whenever I play Strangetown, I always move the Singles girls into the house next to the Grunts. Whenever I play Pleasantview, I always move the Burbs into a house with two or more bedrooms usually depending on whether or not I want John and Jennifer to expand their family. Heck, I use this philosophy whenever I play Veronaville since I always move Goneril’s family into one of those lots where two houses are connected to each other by a catwalk on the upper floor.
In the end, choosing homes for your sims really comes down to play style and how you interpret the family in question. After all, there aren’t any right or wrong answers when it comes to the places your sims call home.
Thank you so much for reading part two! This idea is rather recent in the grand scheme of things, but I thought that it would fit in quite nicely given what’s been covered so far.
You’ve probably noticed that I’ve been using pictures in the past two entries. These two essays are definitely more on the visual side. As such, it was necessary for me to show rather than tell as a result. For the record, each in-game image was taken by me from my Ultimate Collection copy. Doing so was a necessity, especially since I needed to place certain objects in certain places and recreate a storytelling image, two things I’d rather not bother anyone else with.
As a special bonus, I will also have pictures of how 95 Bard Boulevard and 111 Stratford Street could have looked had Cordelia and Claudio’s families lived there in the past. The furniture I placed in each room will be based on my interpretations regarding the sims living on each lot; though I left the walls and floors as they were in the final product. I plan on queueing them up so they will begin appearing tomorrow.
Once again, thank you so much for reading. I really hope you enjoyed both of these entries.
5 notes
·
View notes