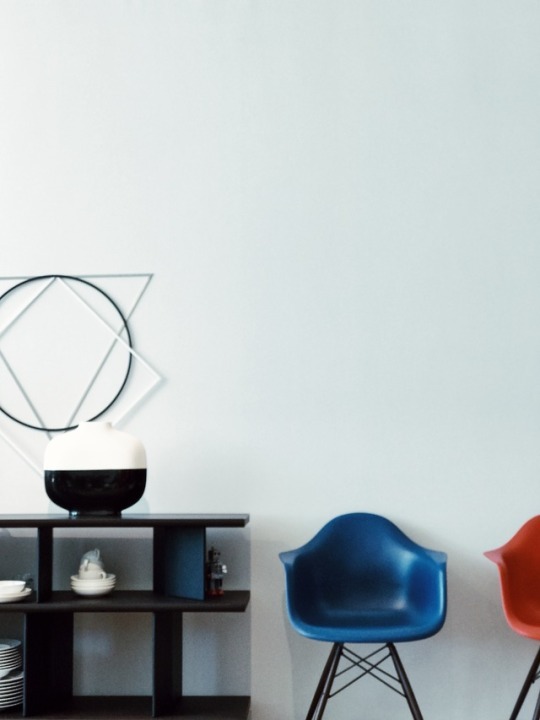#vitra haus
Text

Herzog & de Meuron
VitraHaus, 2010, Weil am Rhein, Germany
#herzog & de meuron#vitrahaus#vitra#vitra haus#architecture#postmodern architecture#deconstructivist architecture#deconstructivism#dezeen#archidaily#architectural design#design#architizer
45 notes
·
View notes
Text
Architekturmuseum Wroclaw, PL
Barbican Centre, London, GB
Bard Graduate Center New York, US
Berlinische Galerie Berlin, DE
Berner Design Stiftung
Bröhan–Museum, Berlin, DE
Buchheim Museum Bernried, DE
Bundeskunsthalle Bonn, DE
Caixa Forum, Madrid, ES
Centre d’innovation et de design au Grand-Hornu, Hornu, BE
Centre Pompidou Metz, FR
Cité internationale de la tapisserie Aubusson, FR
CIVA, Bruxelles, BE
Designmuseum Danmark, Kopenhagen, DK
Fine Arts Museum of San Francisco, US
Fondazione Nicola Trussardi Milano, IT
Hamburger Bahnhof Berlin, DE
Henie Onstad Kunstsenter, NO
Henry Moore Institute, Leeds, UK
Hong Kong Design Institute Gallery, HK
Hortamuseum Brüssel, BE
Kaiser Wilhelm Museum, DE
Kunst Haus Wien, AT
Kunstforum Wien, AU
Kunsthalle Bielefeld, DE
Kunsthaus Graz, AT
Kunstmuseum Stuttgart, DE
Kunstmuseum Wolfsburg, DE
La Caixa, Barcelona, ES
Landesmuseum für Kunst und Kulturgeschichte Oldenburg, DE
Landesmuseum Mainz, DE
Leopold Museum Wien, AT
Lieu du Design, Paris, FR
Louisiana Museum of Modern Art, Humlebaek, DK
MART – Museo di Arte Moderna e Contemporanea di Trento e Rovereto, IT
Mathildenhöhe Darmstadt, DE
McCord Museum, CA
Meguro Museum of Art, Tokyo, JP
MNAC Museu Nacional d’Art de Catalunya Barcelona, ES
Modemuseum Provincie Antwerpen, BE
Moderna Museet, Stockholm, SE
MoMA Museum of Modern Art, New York, US
Musée d’Art moderne de la Ville de Paris, FR
Musée d’Art Moderne et d’Art Contemporain, Nizza, FR
Musée d’Etat des Beaux-Arts Pouchkine, Moscou, RU
Musée d’Orsay Paris, FR
Musée des Arts Décoratifs, Paris, FR
Musée Picasso Paris, FR
Musées royaux d’Art et d’Histoire, Brüssel, BE
Museo del Vetro Venedig, IT
Museo Nazionale Romano, IT
Museo Picasso Málaga, ES
Museu Picasso, Barcelona, ES
Museum Abteiberg, Mönchengladbach, DE
Museum für angewandte Kunst Frankfurt am Main, DE
Museum für Angewandte Kunst, Wien, AT
Museum für Kommunikation Berlin, DE
Museum für Kommunikation Frankfurt am Main, DE
Museum für Kunst und Gewerbe Hamburg, DE
Nationalgalerie Prag, CZ
Neue Galerie New York, US
Neues Museum Weimar, DE
Nottingham Contemporary, GB
Palacio de Aramburu, Tolosa, ES
Palazzo Roverella, Rovigo, IT
Schirn Kunsthalle Frankfurt, DE
Schloss Wernigerode, DE
Staatsgalerie Stuttgart, DE
Städtische Galerie Karlsruhe, DE
Stavanger Art Museum, NO
Stedelijk Museum de Lakenhal, Leiden, NL
Stiftung Kunstsammlung Nordrhein-Westfalen, Düsseldorf, DE
Tap Seac Gallery Macau, MO
TextielMuseum Tilburg, NL
Textilmuseet, Textile Fashion Center Boras, SE
Victoria and Albert Museum London, GB
Villa Bardini, IT
Vitra Design Museum, Weil, DE
3 notes
·
View notes
Photo


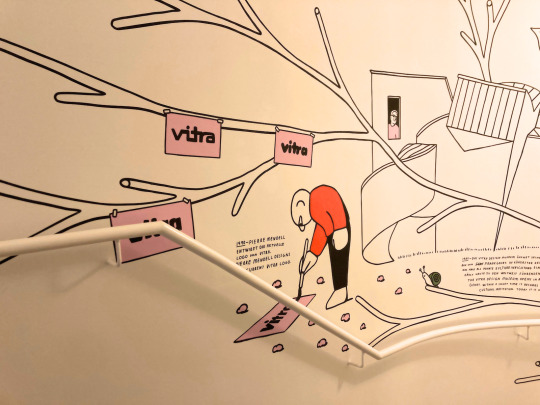
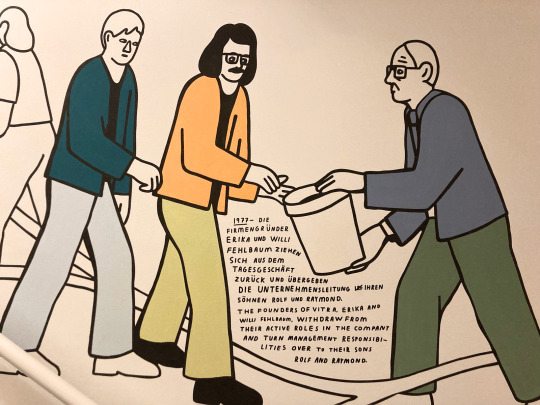


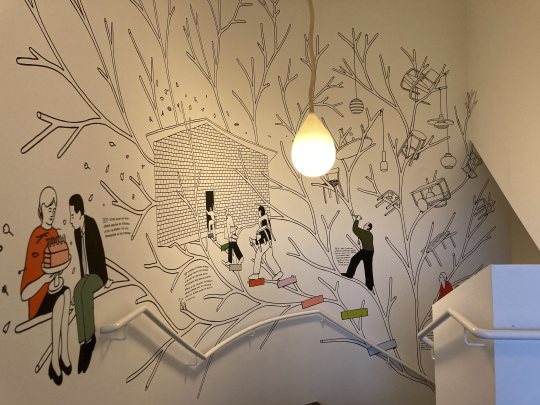

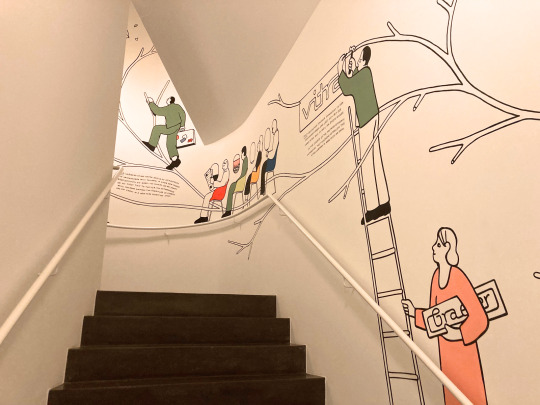

Vitra Haus
https://www.design-museum.de/en/information/vitra-campus.html
- グラフィックとストーリー
1 note
·
View note
Text
Input Christina Horisberger 23.09.22
konkrete Kunst: Reduzieren auf Farben und Formen
abstrakte Kunst: entfernen von der Realität
De Stijl
Stuhl von Gerrit Rietveld, 1917 > Quelle: Vitra Designmuseum
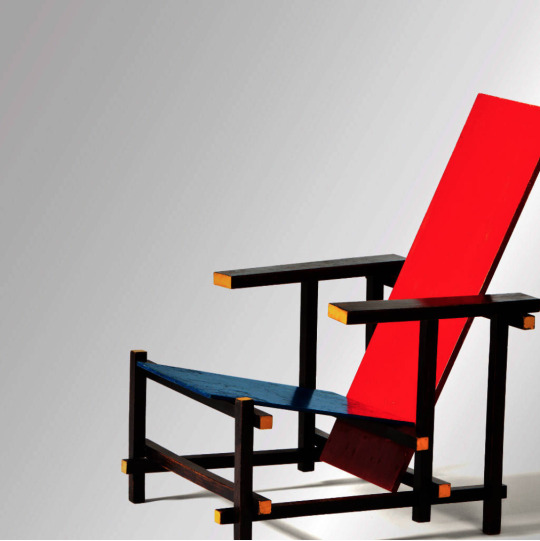
Der Stuhl von Gerrit Rietveld wurde eigentlich noch vor der Bauhaus Gründung entworfen, wird aber "Bauhausstuhl" genannt weil er mit dem Gedankengut des Bauhauses entwickelt wurde – nämlich einfach und effizient für die Industrie zu entwerfen.
Die Konstruktion von Möbeln wurde nicht mehr versteckt unter schweren Polstern – man wollte die Wohnräume vom, dem Bauhaus vorhergegangenen, historischen "Ballast" befreien.
Das Haus am Horn war ein Musterhaus der Moderne, das zeigen sollte, wie modern gewohnt wird. Es war funktional gebaut – mit Eibauschränken, Durchreichen und Schrankmöbeln damit die Räume frei sind.
Die Weissenhofsiedlung (Ludwig Mies van der Rohne) in Stuttgart wurde erbaut, um den Menschen das moderne Wohnen zu zeigen und sie davon zu überzeugen. Die Häuser wurden als "Maschinen" gedacht – die Wohnräume waren gross und die privaten Zimmer eher klein. Ausserdem wurde der Aussenraum zunehmend wichtig und so wurden die Häuser mit Terrassen und Balkons gebaut.
Durch den Krieg wanderten viele Architekten aus, u.a. auch Ludwig Mies v.d.R., und beeinflussten mit ihrem Schaffen die Moderne Amerikas. > International Style: Die Häuser wurden pavillonähnlich, auf Stelzen, einstöckig und mit viel Glas und grossen Fensterfronten statt Wänden gebaut.
Um das moderne Wohnen zu vermarkten, gab es nach dem WW2 Architekturzeitschriften und die Case Study Houses – Ein Projekt, lanciert von der amerikanischen Architekturzeitschrift "Arts&Architecture". Verschiedene Architekt*innen wurden eingeladen, mittels Vorfrabrikation und neuen Technologien Einfamilienhäuser für den amerikanischen Mittelstand zu entwerfen. Insgesamt entstanden so 36 Case study Houses.
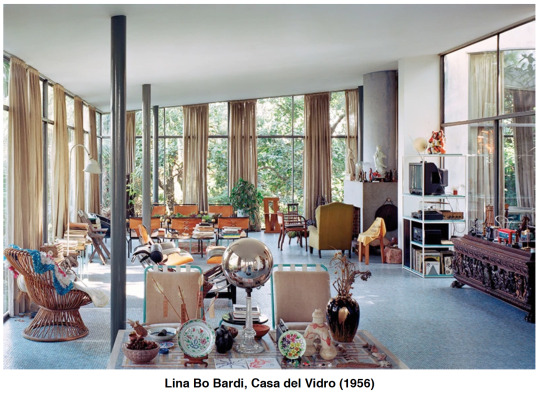
1 note
·
View note
Photo
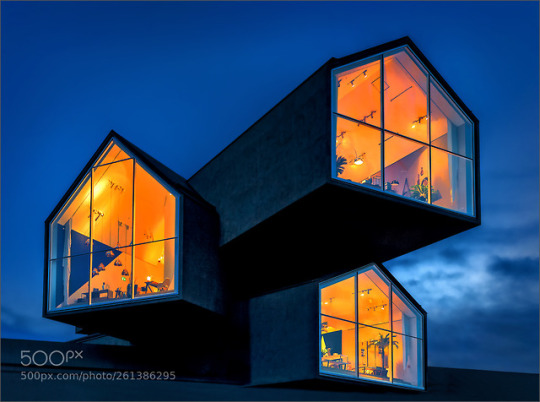
Vitra Haus by HerbertAFranke
#Reise#Travel#Europa#Europe#Deutschland#Germany#Weil am Rhein#Vitra design Museum#Vitra Haus#flagship
1 note
·
View note
Photo
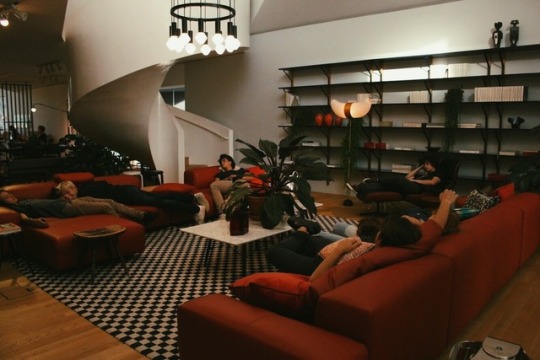
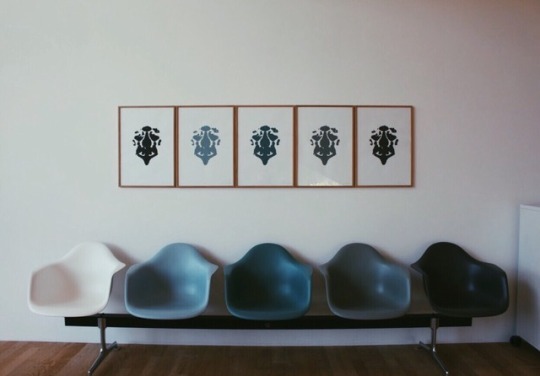
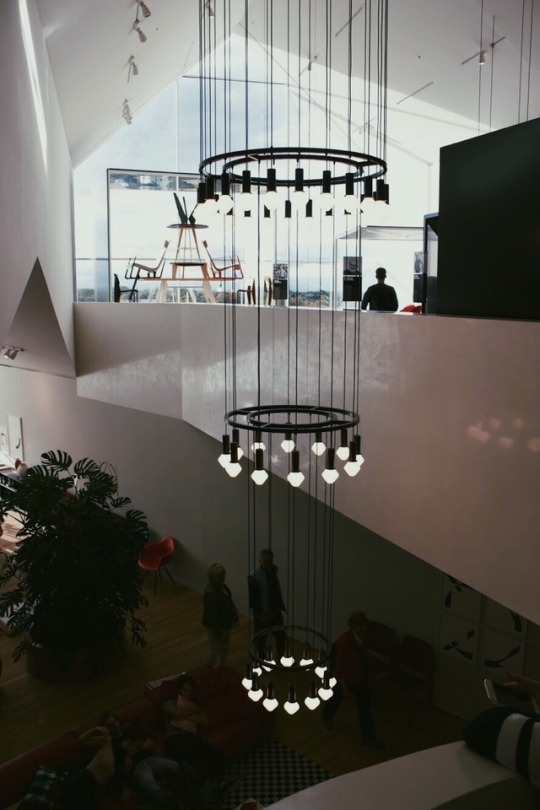
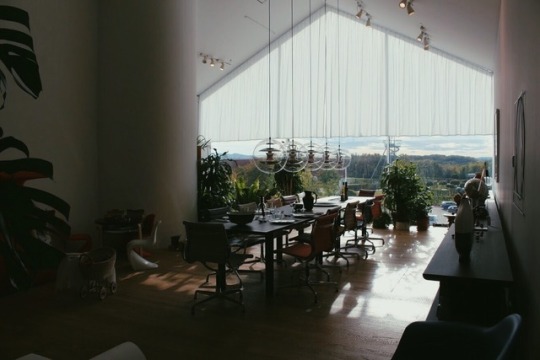
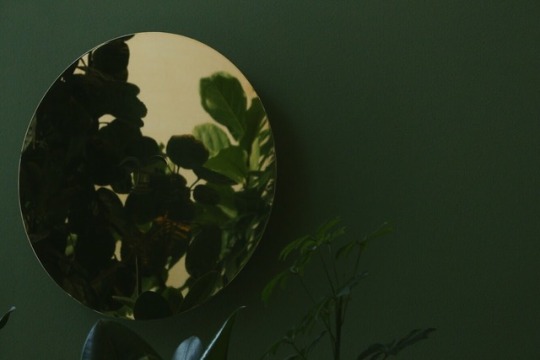
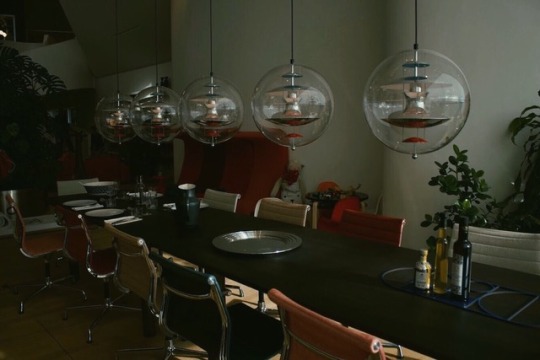
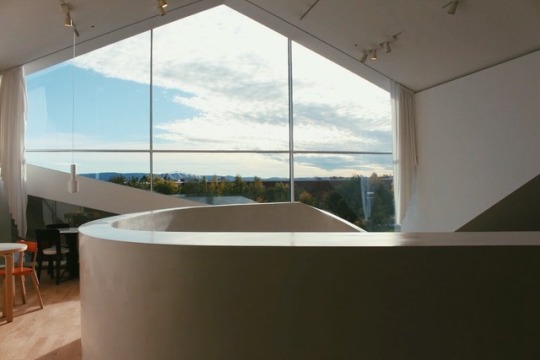
VitraHaus - Herzog & de Meuron - Weil am Rhein - Germany 🍃🌞🌧
6 notes
·
View notes
Text
A Quiet Place - Corona-Impressionen (2)
A Quiet Place – Corona-Impressionen (2)
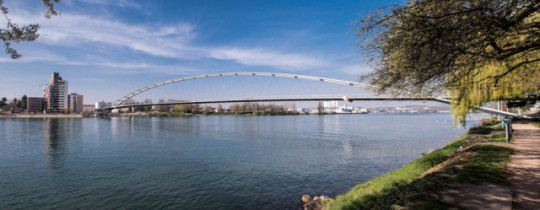
Die letzten Tag war es etwas ruhig hier im Blog, nach der Arbeit in der Redaktion, die ich glücklicherweise – anders als die vielen freien Kollegen – noch habe, fehlte mir etwas die Muse zum bloggen. Auch das Fotografieren ist in Corona-Zeiten etwas anders: Viel ruhiger und selbst die Luft kommt einem viel klarer vor.
Autobahnraststätte Bad Bellingen
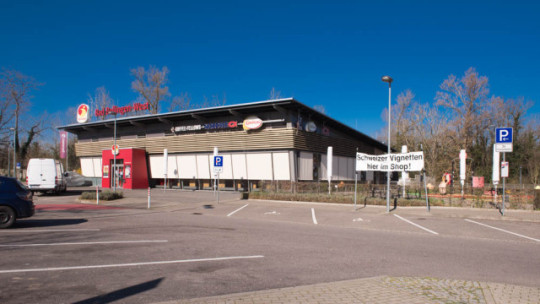
Wie sieht es nach der Corona bedingten…
View On WordPress
#A 5#Autobahn#Autobahnraststätte#Bad Bellingen#Corona#Dreiländerbrücke#Dreiländergarten#Fotografie#Markgräflerland#Natur#Raststätte#Vitra#Vitra Design Museum#Vitra-Haus#Weil am Rhein
0 notes
Text

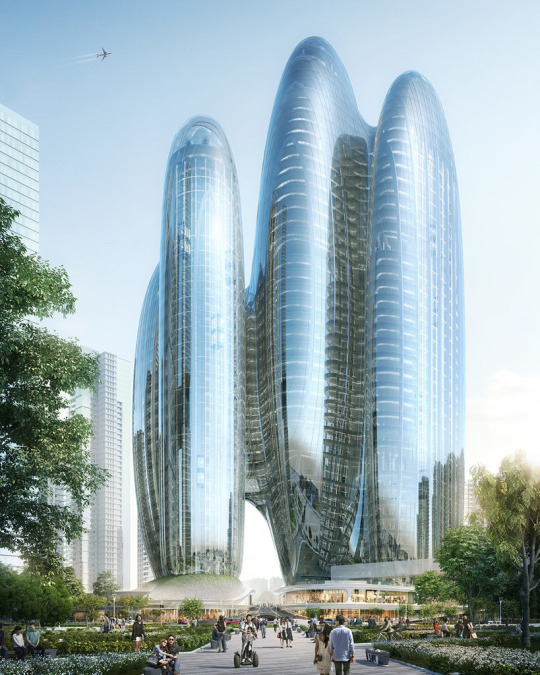
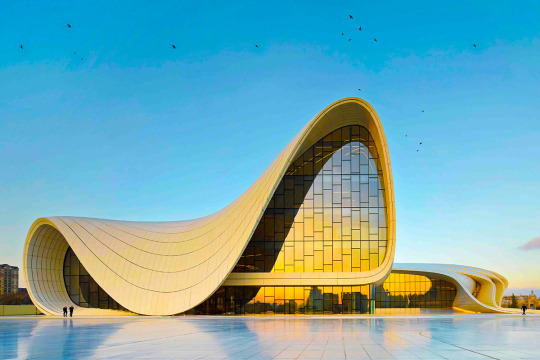
ZAHA HADID
I’m going to do another artist as I’ve just realised I have done all men and no woman so far, I was looking at 40 of the most famous architects in the world, but unfortunately there isn’t many woman on that list but one which is is dame Zaha Mohammad hadid, she was born 31st 31st October 1950 and she is the founder of zaha hadid architects, she was awarded the pritzker architecture prize (considered to be the Nobel prize of architecture) in 2004 and the Stirling prize in 2010 and 2011. Hadid studied mathematics at the American university of Beirut before moving to London in 1972 to attend the architectural association (AA) school where she was awarded the diploma prize in 1977. She went on to become partner of the office for metropolitan architecture (OMA) and taught at the AA alongside OMA collaborators rem koolhaas and elia zenghelis each of her dynamic and innovative projects builds on over thirty years of revolutionary exploration and research in the interrelated fields of urbanism architecture and design. Hadids interest lies in the rigorous interface between architecture landscape and geology as her practise integrates natural topography and human made systems, leading to experimentation with cutting edge technologies. Her outstanding contribution to the architectural profession continues to be acknowledged by the worlds most respected institutions including Forbes list of the worlds most powerful woman and the japan art association presenting her with the praemium imperial further cementing her presence as one of the most famous architects of our times.
Structures she has designed: heydar aliyev centre, maxxi- national museum, London aquatics centre, havenhuis antwerpen, one thousand museum, guangzhou opera house, dongdaemun design plaza, 520 west 28th street, leeza SOHO, Phoeno science centre, generali tower, vitra fire station, contemporary arts centre, vitra fire station by zaha Hadid, dominion tower, grand theatre of rabat, capital hill residence, grace on coronation, pierresvives, bergisel ski jump, fereshte pasargad hotel, WU wien library and learning, issam fares institute, CMA CGM tower, Roca London gallery ordrupgaard, napoli afragola railway station, national sports complex, bridge pavilion, salerno harbour station, Lilian tower, wangjing SOHO, showroom BMW, nuragic and contemporary, Eli and Edith broad art, grand national theatre of rabat, riverside museum, sheikh zayed bridge, innovation tower, landscape formation one, BMW central building, JS Bach chamber, one north and lastly zaha Hadid haus
She also creates art work with many bright colours and lines. Hadids style is futuristic
Hadid was the first woman to receive the pritzker prize in 2004, she received the uks most prestigious architectural award. after graduating in 1977, she went to work for her former professor
Her work is very clever, inspirational, talented, meaningful and outstanding
3 notes
·
View notes
Photo
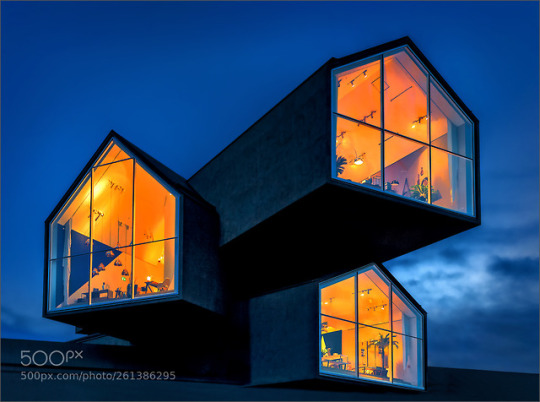
Vitra Haus
#Reise#Travel#Europa#Europe#Deutschland#Germany#Weil am Rhein#Vitra design Museum#Vitra Haus#flagship
0 notes
Photo
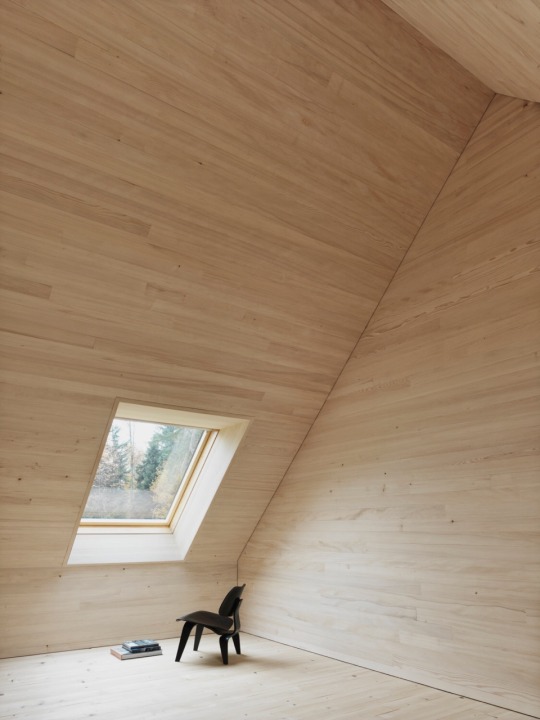
Austrian architecture: Haus am Moor by Bernardo Bader architect.
#Bernardo Bader#Architecture#design#just good design#austria#Haus am Moor#wood#eames#chair#herman miller#vitra
222 notes
·
View notes
Photo
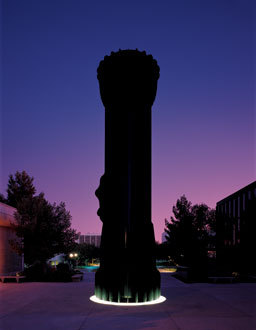

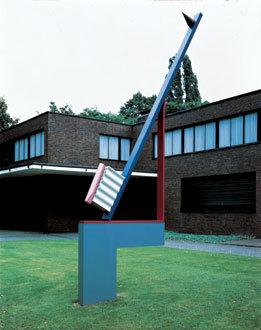
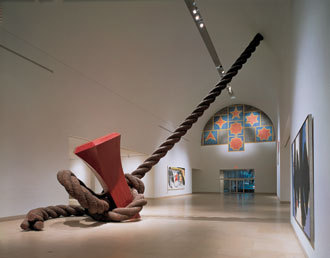
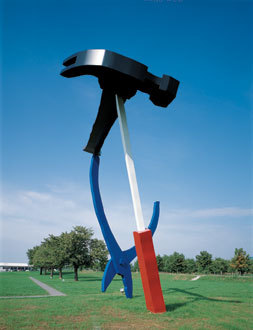
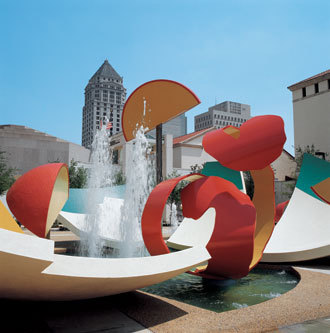
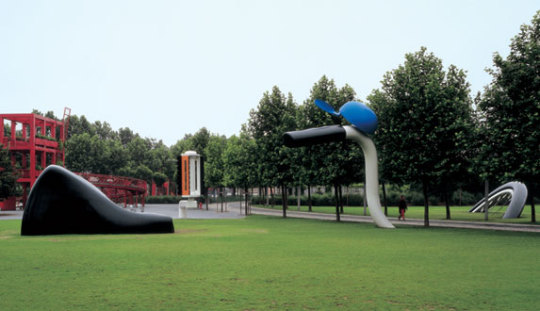
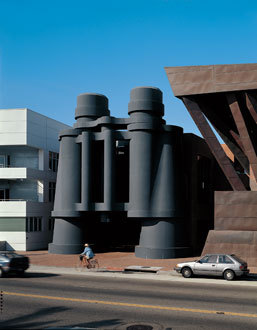
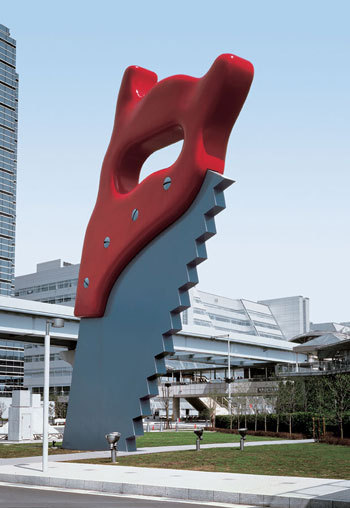
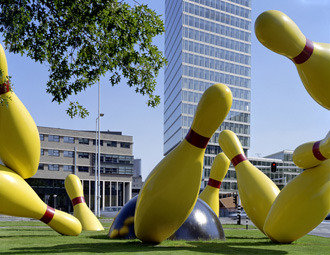
Flashlight, 1981
Steel painted with polyurethane enamel
38 ft. 6 in. (11.7 m) high x 10 ft. 6 in. (3.2 m) diameter
University of Nevada, Las Vegas
Screwarch, 1983
Aluminum painted with polyurethane enamel
12 ft. 8 in. x 21 ft. 6 in. x 7 ft. 10 in. (3.9 x 6.6 x 2.4 m)
Museum Boymans-van Beuningen, Rotterdam, the Netherlands
Cross Section of a Toothbrush with Paste, in a Cup, on a Sink: Portrait of Coosje's Thinking, 1983
Steel and cast iron painted with polyurethane enamel
19 ft. 8 in. x 9 ft. 2 in. x 7 in. (6 x 2.8 x 0.2 m)
Haus Esters, Krefeld, Germany
Stake Hitch, 1984
Stake: steel, aluminum, epoxy, painted with polyurethane enamel
rope: polyurethane foam, plastic materials, fiber-reinforced plastic; painted with latex
Total height: 53 ft. 6 in. (16.3 m)
stake with knot, upper floor: 13 ft. 6 in. x 18 ft. 2 in. x 14 ft. 7 in. (4.1 x 5.5 x 4.5 m)
stake, lower floor: 12 ft. 10 in. x 5 ft. x 3 ft. (3.9 x 1.5 x 0.9 m)
rope, knot to ceiling: 40 ft. (12.2 m) high x 20 in. (0.5 m) diameter
Dallas Museum of Art, Dallas, Texas
Balancing Tools, 1984
Steel painted with polyurethane enamel
26 ft. 3 in. x 29 ft. 6 in. x 19 ft. 10 in. (8 x 9 x 6.1 m)
Vitra International AG, Weil am Rhein, Germany
Dropped Bowl with Scattered Slices and Peels, 1990
Steel, reinforced concrete, fiber-reinforced plastic; painted with polyurethane enamel; stainless steel
Seventeen parts (eight bowl fragments, four peels, five orange sections), in an area approximately 16 ft. 9 in. x 91 ft. x 105 ft. (5.1 x 27.7 x 32 m)
Metro-Dade Open Space Park, Miami, Florida
Bicyclette Ensevelie (Buried Bicycle), 1990
Steel, aluminum, fiber-reinforced plastic; painted with polyurethane enamel
Four parts, in an area approximately 150 ft. 11 in. x 71 ft. 2 in. (46 x 21.7 m)
wheel: 9 ft. 2 in. x 53 ft. 4 in. x 10 ft. 4 in. (2.8 x 16.3 x 3.2 m)
handlebar and bell: 23 ft. 8 in. x 20 ft. 5 in. x 15 ft. 7 in. (7.2 x 6.2 x 4.7 m)
seat: 11 ft. 4 in. x 23 ft. 9 in. x 13 ft. 7 in. (3.5 x 7.2 x 4.1 m)
pedal: 16 ft. 4 in. x 20 ft. 1 in. x 6 ft. 11 in. (5.0 x 6.1 x 2.1 m)
Parc de La Villette, Paris
Binoculars, 1991
Steel frame. Exterior: concrete and cement plaster painted with elastomeric paint. Interior: gypsum plaster
45 x 44 x 18 ft. (13.7 x 13.4 x 5.5 m)
Central component of a building designed by Frank O. Gehry and Associates, 340 Main Street, Venice, California
Saw, Sawing, 1996
Steel, epoxy resin, fiber-reinforced plastic, urethane and polyvinylchloride foams; painted with polyester gelcoat
50 ft. 8 in. x 4 ft. 9 in. x 40 ft. (15.4 x 1.5 x 12.2 m)
Tokyo International Exhibition Center, Big Sight, Tokyo
Flying Pins, 2000
Steel, fiber-reinforced plastic, foam, epoxy; painted with polyester gelcoat and polyurethane enamel
Ten pins, each: 24 ft. 7 in. (7.5 m) high x 7 ft. 7 in. (2.3 m) widest diameter
in an area approximately 123 ft. (37.5 m) long x 65 ft. 7 in. (20 m) wide
partially buried pins: #1: 18 ft. 5 in. (5.6 m) high; #2: 13 ft. 2 in. (4 m) high
combined pins: #3a/b: 26 ft. 7 in. (8.1 m) high; #5a/b/c: 28 ft. 7 in. (8.7 m) high
individual pins: #4: 21 ft. 8 in. (6.6 m) high; #6: 20 ft. 8 in. (6.3 m) high; #7: 17 ft. 9 in. (5.4 m) high
ball: 9 ft. 2 in. (2.8 m) high x 21 ft. 12 in. (6.7 m) diameter
Intersection of John F. Kennedylaan and Fellenoord Avenues, Eindhoven, the Netherlands
2 notes
·
View notes
Video
Vitra Haus
https://www.design-museum.de/en/information/vitra-campus.html
1 note
·
View note
Photo
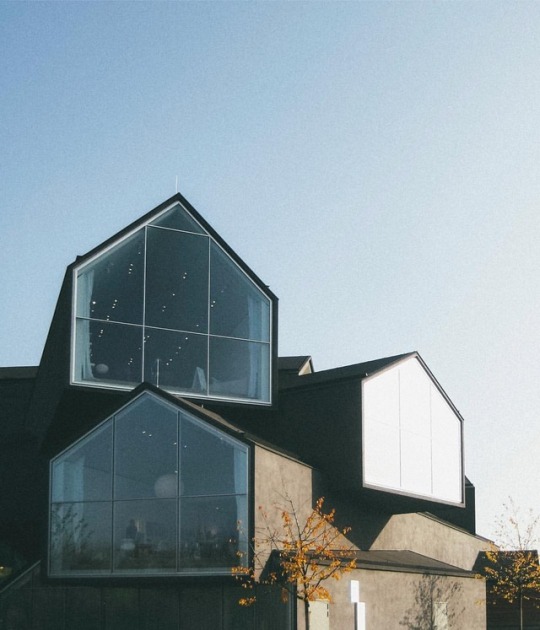
Haus. #herzogdemeuron #vitra #house #pentagon #layer https://www.instagram.com/p/Bn-pmf2l4dS/?utm_source=ig_tumblr_share&igshid=114jn735a4y4m
2 notes
·
View notes
Text
Community Center Großweikersdorf, Austria
Community Center Großweikersdorf, Modern Austrian Building Development, Institutional Architecture Images
Community Center Großweikersdorf in Austria
17 Sep 2021
Design: Smartvoll Architects
Location: Großweikersdorf, Austria
photo © Dimitar Gamizov
Großweikersdorf Community Center – Everything Under One Roof
“The donut effect” – a familiar occurrence in Austrian communities. It slowly draws traffic away from town centers via local suppliers on the periphery, leaving the center to die out. Our new Community Center Großweikersdorf, however, is fighting back against the donut effect. Developed out of the row of houses at the main square, this new heart of the village opens up as an inviting and welcoming gesture. Citizens and visitors alike will not only feel welcome, but also feel encouraged to make use of the building.
photo © Romana Fürnkranz
A strong symmetry to the main square adds gravitas and meaning to the self-evident gathering place. The rotation of the structure and the resulting opening of the site, along with the orientation of the main entrance onto the main square, expresses an ultimate gesture of welcome. encouraging visitors to explore and discover.
photo © Jörg Seiler
The narrow “Winzergassen” (Winegrowers’ lanes) offered by the frequent rhythmic shifting of the building structure provide charming inner courtyard environments, as well as space for developing a variety of activities. The new community center is functionally and structurally divided into 3 parts. Oriented to the main square at the front is the town hall. The second part of the building contains a clubhouse, providing flexible space for a variety of traditions and activities. Finally, in the eastern part of the building, a medical center provides space for up to 5 doctors operating within a group practice.
photo © Dimitar Gamizov
The building is segmented into several parts that are shifted to each other. On one hand, the building is sliced into bites that are compatible with the local scale, while on the other hand, it clearly depicts the spatial program and functions. The entrances for the clubhouse and the medical center are also created in the offset areas.
photo © Dimitar Gamizov
This offer is supplemented by the flexibility of the program, which provides citizens with a variety of options for using the building for themselves, whether in the clubhouse, via the outdoor areas, or in public zones in the city hall itself. The integrated medical center and a potential area at the rear of the property also provide an increase in frequency.
photo © Jörg Seiler
The new community center is proposed to play a central role in village activities. It is the antithesis to a mere administrative building and is interpreted as a built manifestation of a lively and active village center.
photo © Jörg Seiler
Before its completion in 2020, the project was chosen, from a field including 3 other architectural firms, as the winner of a competition organized by the municipality of Großweikersdorf in October 2017.
photo © Romana Fürnkranz
Community Center Großweikersdorf, Austria – Building Information
Architecture: Smartvoll Architects
Client: Municipality Of Großweikersdorf
Execution Planning: Olivia Stein Architecture
Consultants
Statics/Building Physics: Buschina & Partner ZT GmbH
Building Technology: tk11 Gebäudetechnik
Electrical engineering: EPG-Elektroplanungsgesellschaft mbH
Landscape Planning: EGKK Landschaftsarchitektur, M.Enzinger | C.Kolar GBR
Construction: Baumeister Steiner Bau GmbH
Tilers: Kramer & Fidler
Screed: Estrich Schneider-Schlossaerk GmbH
Drywall: W2 Trockenbau GmbH
Painter: Malerei Sitar KG
Zimmermann: Lieb Bau Weiz GmbH & Co KG
Roofer/plumber: Seyfried-Jecho KG
Metal construction: Schinnerl Verwaltungs GmbH
Electrical installation: Elektro Mörth GmbH
Sanitary installation: Seifried Sanitär- und Haustechnik GmbH
Elevator: Otis GmbH
Project Type: Community Center
Project Location: 3701 Großweikersdorf, Lower Austria, Austria
Project Team: Christian Kircher, Philipp Buxbaum, Olya Sendetska, Simona Slavova, Dimitar Gamizov
Project Size: 1240 sqm
Plot Size: 2311 sqm
Planning Start: 10/2017
Construction Start : 04/2019
Completion: 10/2020
Products/furniture
Chairs: Prostoria – Bik Stuhl, Menu – Co Lounge Chair, Vitra – Id Mesh
Couch: Prostoria – Cloud Island
Tables: Fantoni – Framework,
Shelving: Tria Shelving System
Social Media: Instagram: @smartvoll, Linkedin @smartvoll
photo © Dimitar Gamizov
About smartvoll
Smartvoll is comprised of a handful of architects and thinkers who bond over explorations of the unknown. The compact team contains less members than the number of letters in its name, smartvoll. Working from the heart of Vienna’s 7th district, the small team loves to design, immersing themselves in the fluid, vivid, and ever-changing flow of simultaneous happenings within the design process. With a focus on strong and simple concepts and visions, the team embraces the idea that form is the result of geometric testing against the content and principles that they establish within the concept, which is a two-way street. “Concept can change form, and the findings of geometry testing can influence the concept – you must simply remain agile on your feet.”
photo © Romana Fürnkranz
Credits Phots: Dimitar Gamizov, Romana Fürnkranz, Wienerberger/andreas Hafenscher, Jörg Seiler
Renderings: Frame9 – Tobias Colz
Community Center Großweikersdorf, Austria images / information received 170921
Location: Kirchberg am Wagram, Austria, central Europe
New Architecture in Austria
Contemporary Austrian Architecture
Austrian Architecture Designs
Austrian Architecture
Austrian Houses – selection below:
house e
Design: Caramel Architekten
photo : Martin Pröll and Caramel
House D
Design: Caramel Architekten with absolut-architekten
photo : Christian Sperr
Haus D Austria Property near Vienna
Austrian Architect
Austrian Architecture – architectural selection below:
Office for Pastoral Care in Linz
Design: xarchitekten
photograph : David Schreyer
OASIS Linz Building
Musiktheater
Design: Terry Pawson Architects
photo : Helmut Lackner
Musiktheater in Linz
Verkaufs- und Finanzzentrale voest alpine Stahl Gmbh
Dietmar Feichtinger Architectes
photograph © Josef Pausch
Voest Steelworks Linz
Comments / photos for the Community Center Großweikersdorf, Austria page welcome
Website: Kirchberg am Wagram
The post Community Center Großweikersdorf, Austria appeared first on e-architect.
0 notes
Text
23 Spectacular Pillows John Lewis
23 Spectacular Pillows John Lewis
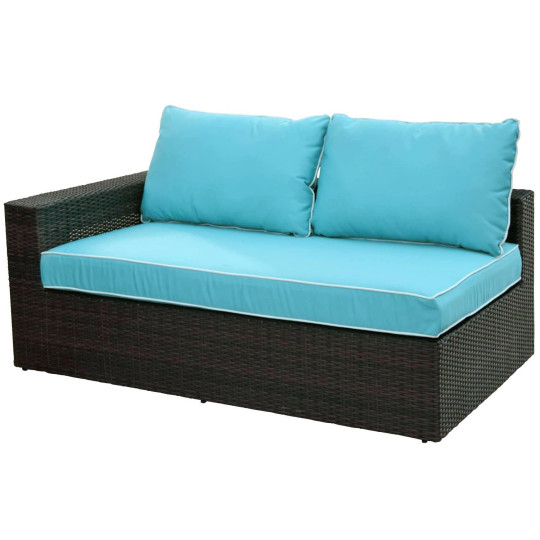
retro stoeltje luxe buy eames dsw side chairs line at john lewis die meisten brillant und scha¶n designer stuhl vitra das haus via dogadoptionmb.com
Read more at https://www.ostrich-pillow.com/pillows-john-lewis/
#foam pillows john lewis#john robshaw pillows etsy#nursing pillows john lewis#pillows for neck pain john lewis#pillows in john lewis
0 notes
