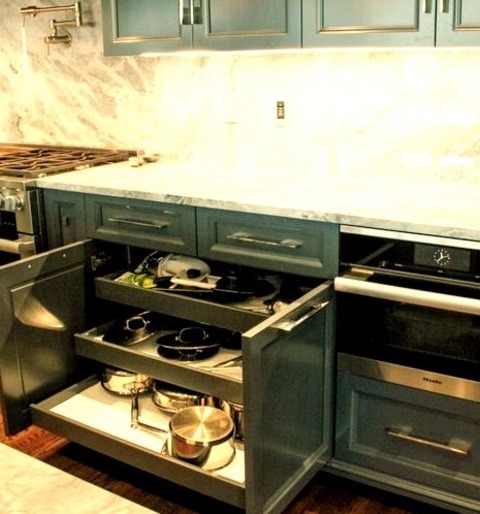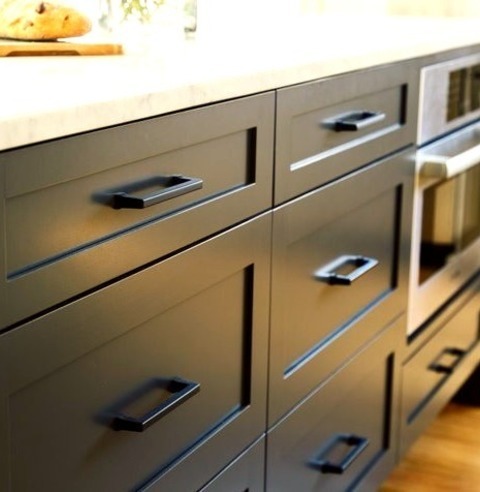#walk-in pantry
Photo

Kitchen Great Room
Large transitional single-wall medium tone wood floor open concept kitchen photo with a double-bowl sink, recessed-panel cabinets, gray cabinets, marble countertops, multicolored backsplash, stainless steel appliances, an island and marble backsplash
2 notes
·
View notes
Photo

Boston Kitchen
A mid-sized transitional l-shaped light wood floor kitchen pantry remodel's inspiration features an undermount sink, shaker cabinets, beige cabinets, marble countertops, a multicolored backsplash, stainless steel appliances, an island, and multicolored countertops.
0 notes
Text

Kitchen furniture
Imagine a kitchen with a walk-in pantry, concealed behind closed doors. From bulk buys to everyday essentials, find it all effortlessly. Elevate your culinary space with seamless organization and sleek style.
#kitchen#muretti#interiors#kitchen cabinets#decor#italian kitchen#custom italian kitchen cabinets#kitchen furniture#custom kitchen cabinets#kitchen showroom near me#walk-in pantry#pantry#NY#new york
1 note
·
View note
Text
Living Room Library

Inspiration for a large cottage open concept carpeted, white floor and vaulted ceiling living room library remodel with beige walls, no fireplace and no tv
0 notes
Photo

Cedar Rapids Pantry
Example of a large transitional l-shaped medium tone wood floor and brown floor kitchen pantry design with an undermount sink, recessed-panel cabinets, white cabinets, quartzite countertops, gray backsplash, porcelain backsplash, stainless steel appliances, an island and white countertops
0 notes
Photo

Family Room - Open
Mid-sized transitional open concept family room design example with light wood floors and shiplap walls, white walls, a wood stove, a brick fireplace, and a wall-mounted tv.
0 notes
Photo

Home Bar Single Wall in Oklahoma City
Dry bar - large cottage single-wall medium tone wood floor dry bar idea with a drop-in sink, beaded inset cabinets, gray cabinets, wood countertops, white backsplash, quartz backsplash and gray countertops
0 notes
Photo

Farmhouse Kitchen - Pantry
Example of a mid-sized cottage medium tone wood floor and brown floor kitchen pantry design with a farmhouse sink, shaker cabinets, white cabinets, quartz countertops, gray backsplash, stainless steel appliances, an island and white countertops
0 notes
Photo

Transitional Kitchen in Cedar Rapids
An undermount sink, recessed-panel cabinets, white cabinets, quartzite countertops, gray backsplash, porcelain backsplash, stainless steel appliances, an island, and white countertops are some ideas for a transitional l-shaped medium tone wood floor and brown floor kitchen pantry remodel.
0 notes
Photo

Oklahoma City Farmhouse Dining Room
Example of a large cottage with a medium-toned wood floor, beige walls, and no fireplace.
0 notes
Photo

Craftsman Entry
Inspiration for a mid-sized craftsman entryway remodel with a multicolored floor and laminate flooring and gray walls
#main floor living#open floor plan#custom wood trim work#basement#james hardi siding#covered back patio#walk-in pantry
0 notes
Photo

Kitchen - Contemporary Kitchen
Stylish mid-sized l-shaped eat-in kitchen with a brown floor and dark wood floors, quartz countertops, glass tile and flat-panel cabinets, stainless steel appliances, an island, and white countertops and a farmhouse sink.
0 notes
Photo

Boston Kitchen
A mid-sized transitional l-shaped light wood floor kitchen pantry remodel's inspiration features an undermount sink, shaker cabinets, beige cabinets, marble countertops, a multicolored backsplash, stainless steel appliances, an island, and multicolored countertops.
0 notes
Photo

Siding Portland
Inspiration for a large farmhouse-style white two-story remodel with a board-and-batten exterior and a black roof that has shingles on it.
0 notes
Photo

Closet - Contemporary Closet
Photo of a medium-sized modern walk-in closet with shaker cabinets and white cabinets that is gender-neutral and has a dark wood floor
0 notes
Text
Oklahoma City Library Living Room

Example of a large cottage open concept carpeted, white floor and vaulted ceiling living room library design with beige walls, no fireplace and no tv
0 notes