#waterfall kitchen island
Photo

Kitchen - Transitional Kitchen
Inspiration for a mid-sized transitional u-shaped light wood floor and beige floor eat-in kitchen remodel with an undermount sink, recessed-panel cabinets, light wood cabinets, stainless steel appliances, an island, white countertops, quartz countertops, white backsplash and stone slab backsplash
#contemporary kitchens#waterfall kitchen island#glass pendant#ceiling height kitchen cabinets#over island lighting#eat in kitchen
0 notes
Text
Enclosed in DC Metro

Enclosed kitchen - large modern galley porcelain tile and beige floor enclosed kitchen idea with a drop-in sink, flat-panel cabinets, black cabinets, wood countertops, gray backsplash, black appliances, an island, glass sheet backsplash and brown countertops
0 notes
Photo
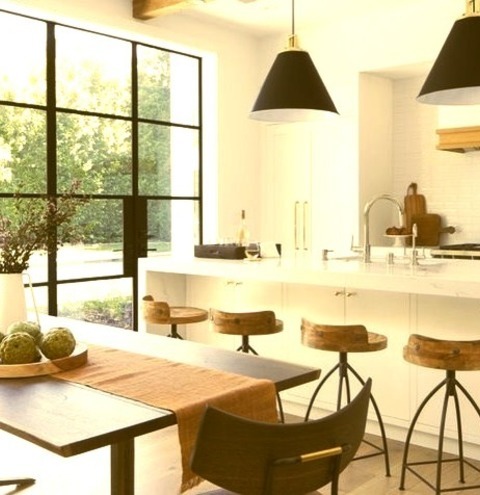
Great Room - Kitchen
An undermount sink, shaker cabinets, white cabinets, marble countertops, white backsplash, subway tile backsplash, paneled appliances, an island, and yellow countertops are some ideas for a sizable transitional l-shaped light wood floor open concept kitchen remodel.
#waterfall kitchen island#steel windows#steel glass doors#wood beams#marble countertops#wood accent on hood#brass hardware
0 notes
Photo
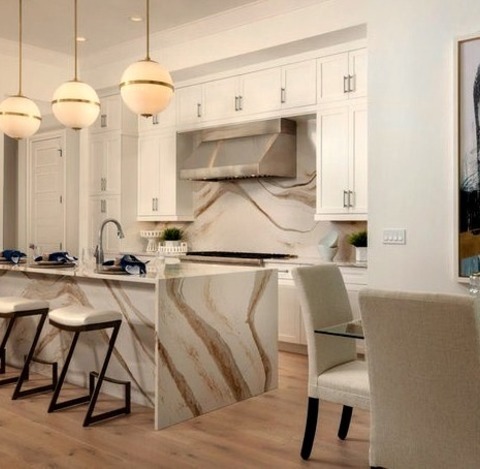
Contemporary Kitchen - Dining
Large modern l-shaped light wood floor and beige floor in the eat-in kitchen. Idea for an eat-in kitchen with paneled appliances, an island, white countertops, quartz countertops, metallic backsplash, shaker cabinets, and white cabinets
0 notes
Photo
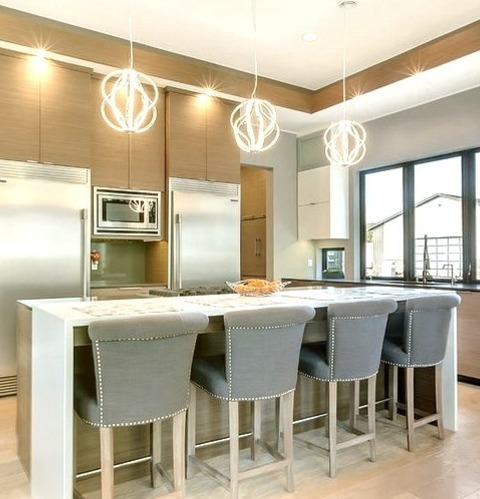
Great Room in Minneapolis
A large, contemporary l-shaped kitchen design with a beige floor and light wood cabinets, flat-panel cabinets in a medium wood tone, quartzite countertops, stainless steel appliances, an island, and a window backsplash is an example.
0 notes
Text
Great Room in Minneapolis
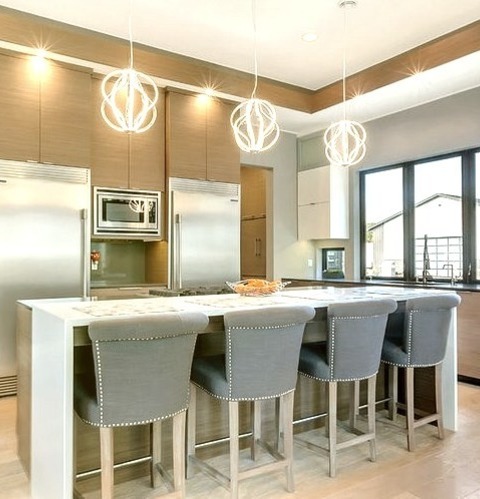
A large, contemporary l-shaped kitchen design with a beige floor and light wood cabinets, flat-panel cabinets in a medium wood tone, quartzite countertops, stainless steel appliances, an island, and a window backsplash is an example.
0 notes
Photo
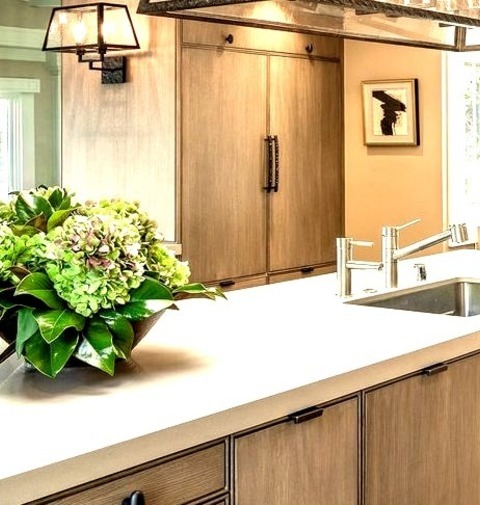
Kitchen - Enclosed
Example of a large trendy galley light wood floor and beige floor enclosed kitchen design with an undermount sink, flat-panel cabinets, light wood cabinets, quartzite countertops, beige backsplash, porcelain backsplash, paneled appliances and an island
0 notes
Text
Modern Kitchen
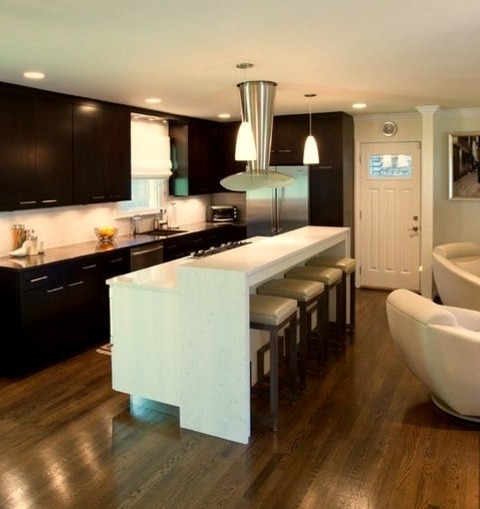
Inspiration for a contemporary l-shaped, open-concept kitchen remodel with a brown floor and dark wood cabinets, an undermount sink, dark wood cabinets with flat panels, quartz countertops, a white backsplash, and a ceramic backsplash. Stainless steel appliances are included, as well as an island.
#waterfall kitchen island#flat panel cabinets#pendant lights#dark wood kitchen cabnets#double door refrigerator#backless bar stools#kitchen island seating
0 notes
Photo
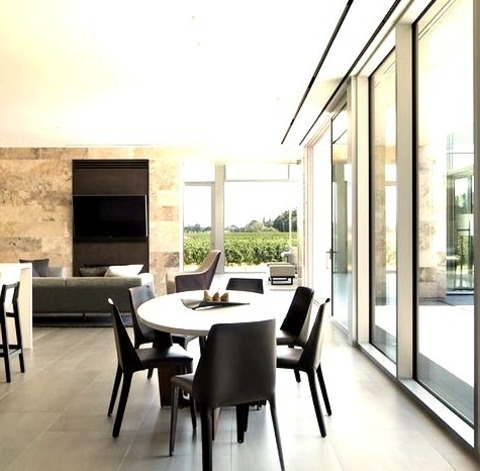
Contemporary Dining Room - Great Room
Inspiration for a huge contemporary porcelain tile and gray floor great room remodel with beige walls, a standard fireplace and a stone fireplace
#waterfall kitchen island#contemporary great room#floor to ceiling glass windows#beige tile floor#open floor plan#contemporary style
0 notes
Text
Kitchen - Modern Kitchen
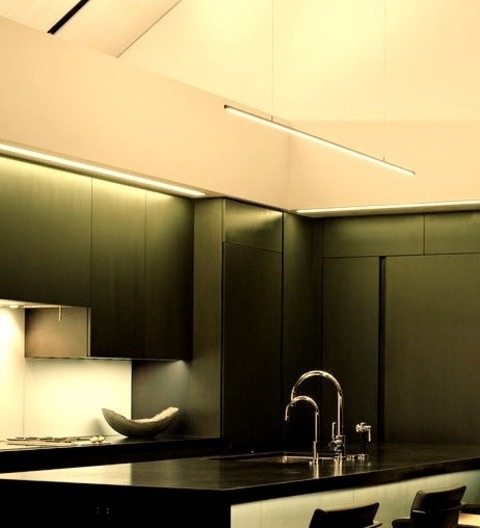
An illustration of a sizable, minimalist l-shaped open concept kitchen with light wood flooring and white walls, an undermount sink, flat-panel cabinets, black cabinets, concrete countertops, gray and glass backsplashes, stainless steel appliances, an island, and black countertops is shown.
#kitchen island bar seating#light wood floors#waterfall kitchen island#modern kitchen#modern barstool#stainless steel kitchen fixtures
0 notes
Photo
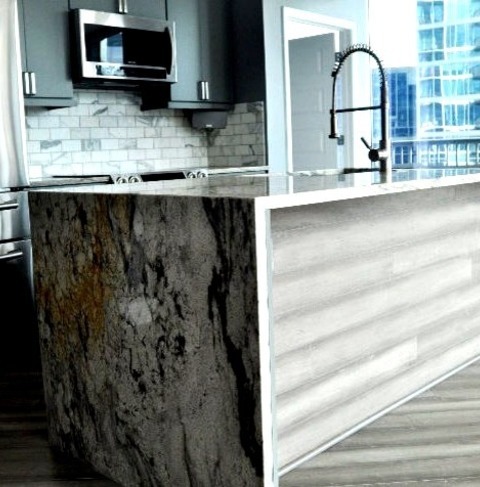
Kitchen - Great Room
Example of a large, modern, single-wall, light-wood floor, brown floor, undermount sink, flat-panel cabinets, gray cabinets, granite countertops, marble countertops, stainless steel appliances, an island, and gray countertops in an open concept kitchen.
0 notes
Photo
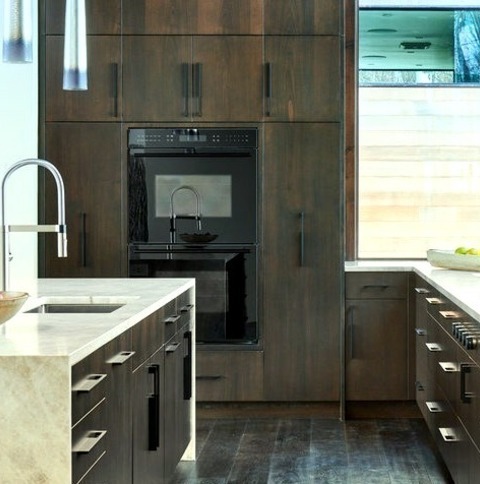
Modern Kitchen
Mid-sized modern u-shaped open concept kitchen remodel inspiration with an undermount sink, flat-panel cabinets in dark wood, an island, limestone countertops, paneled appliances, and white countertops.
#white limestone#waterfall kitchen island#mountain home#dark hardware#eat in kitchens#silver faucet#waterfall counter
0 notes
Photo
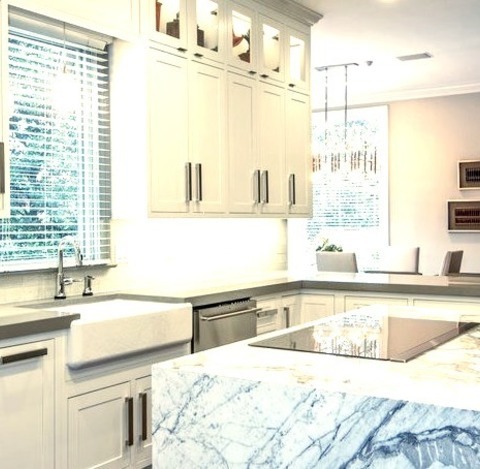
Enclosed - Transitional Kitchen
With a farmhouse sink, shaker cabinets, white cabinets, solid surface countertops, a white backsplash, a subway tile backsplash, stainless steel appliances, and an island, this large transitional l-shaped enclosed kitchen has a dark wood floor.
#white cabinet#undercabinet lighting#white kitchen#white subway tile backsplash#under cabinet lighting#contemporary design#waterfall kitchen island
0 notes
Photo
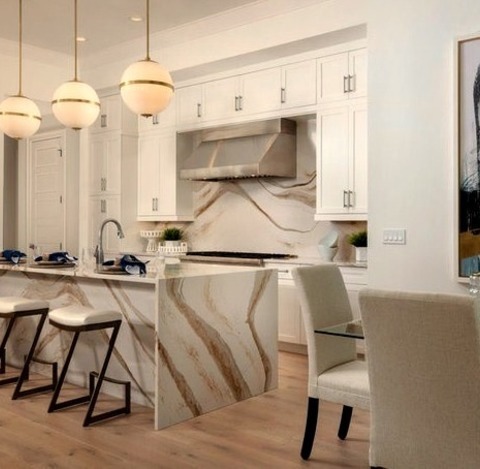
Contemporary Kitchen - Kitchen
Eat-in kitchen - large contemporary l-shaped light wood floor and beige floor eat-in kitchen idea with shaker cabinets, white cabinets, quartz countertops, metallic backsplash, paneled appliances, an island, white countertops and stone slab backsplash
1 note
·
View note
Photo
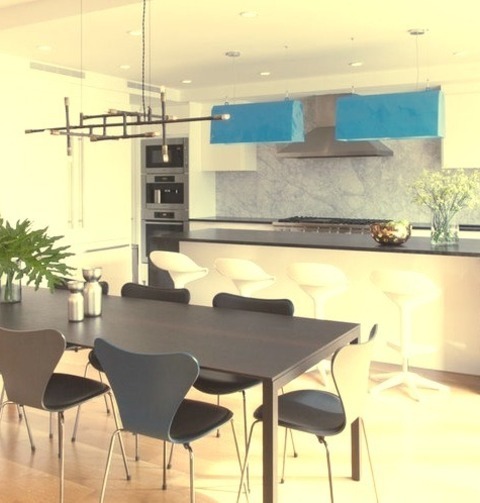
New York Dining Room
Example of a mid-sized minimalist light wood floor and brown floor kitchen/dining room combo design with white walls and no fireplace
#light wood floor#eclectic lighting#modern dining room#dining room#waterfall kitchen island#modern great room
0 notes
Photo
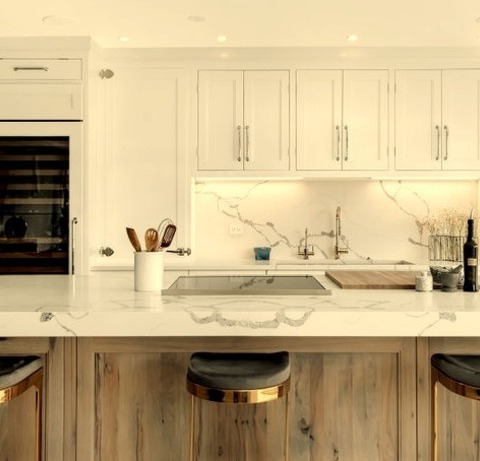
Kitchen - Transitional Kitchen
Mid-sized transitional single-wall light wood floor, brown floor and coffered ceiling eat-in kitchen photo with an undermount sink, beaded inset cabinets, white cabinets, quartz countertops, white backsplash, quartz backsplash, paneled appliances, an island and white countertops
#wolf appliances#waterfall kitchen island#ice box hinge#stainless steel sink#old-world#white oak#stainless steel cabinet and drawer hardware
0 notes