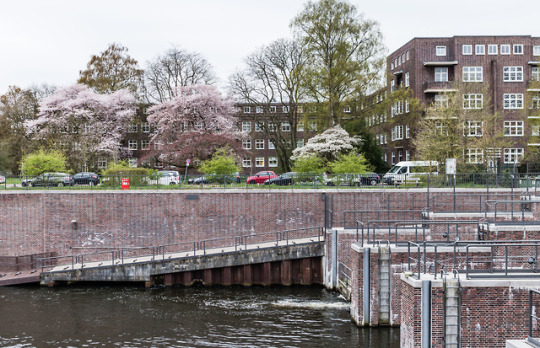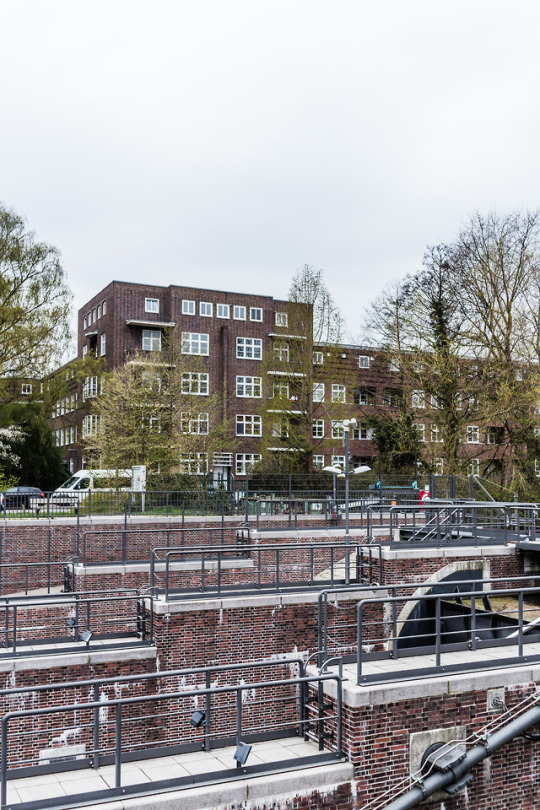#winand carl
Photo


fuhlsbüttler schleuse // hamburg fuhlsbüttel
water lock
completion: 1914
rebuild: 1934 / 1968
reconstruction: 2013
apartment block woermannsweg
architect: winand carl
completion: 1925
#moderne#hamburg#alstertal#modern architecture#brick architecture#fuhlsbüttel#alster#lock#water lock#modern apartment#modern brick architecture#neues bauen#new objectivity#photography#architecture photography#urban photography#expressionism#modernism#modern design#winand carl#modern architects#weimarer republik#weimar republic#twenties
13 notes
·
View notes
Photo









Man's Impact on the Environment
Schloss Paffendorf
Bergheim, Rhein-Erft-Kreis, Germany
The castle Paffendorf in Bergheim in the Rhein-Erft-Kreis is today a popular destination. It has been used by RWE Power since 1976 as an information and event center. A bailiwick Paffendorf is first mentioned in 1230.
After 1516, the property was bought by Maria Mascherel of Rode, daughter of Winand V. Mascherel of Rode, Lord at Castle Wijnandsrade (near Nuth , Limburg), to her husband William of the Bongart , the Lord at Castle Bergerhausen (1531 transferred him his father-in-law also Wijnandsrade, which remained until 1916 in the possession of the barons of the Bongart). The castle Paffendorf also remained over 400 years one of the sidelines of the sex. The last host, Marietta Baroness von der Bongart, sold the property in 1958 to a predecessor company of RWE Power, when the then open pit Fortuna-Garsdorf reached the boundaries of the park . In 1818 Bongarts had bought the manor house Hof Curmen with all its lands from the last owner, Count von Golstein, a few hundred meters to the north and subsequently let the manor lapse. The estate, which was first mentioned in 1196 and had long belonged to the family of Harff , consisted of a moth and a bailey with moats. On the site next to the Jewish cemetery only a few impressions are visible in the area.
The building was built between 1531 and 1546 under Wilhelm von der Bongard entirely of Renaissance style brick on the foundations of a previous building. The two-piece complex is surrounded by a large moat, which was formerly fed by the Erft . It is accessible through two opposite gateways at the interface between the fore and the main castle. A gate leads to the park. The show side of the castle faces the park.
To the northwest, a three-sided bailey with the farm buildings adjoins. Wall anchors with the years 1745 and 1753 show the date of the new construction of these components. From 1861 to 1865 Ludwig von der Bongart rebuilt the castle according to contemporary tastes in neo-gothic style and according to the plans of the Cologne architect August Carl Lange. She received turrets, battlements, balustrades and balconies.
1 note
·
View note