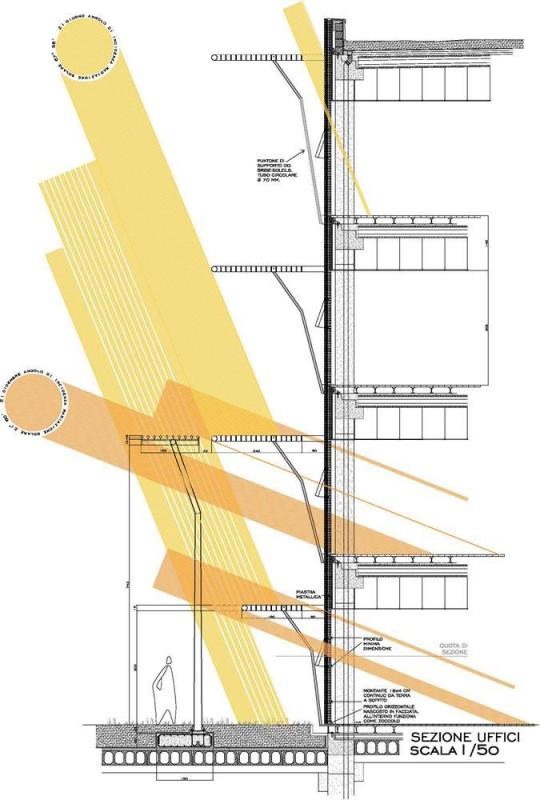Don't wanna be here? Send us removal request.
Link
notation and representation through dance and architecture, random footnotes from the "Danser sa vie" exhibition in Paris.
posted by ik
2 notes
·
View notes
Photo



Members of the Washington Ballet Demonstrate their Most Difficult Dance Moves in Slow Motion [VIDEO]
27K notes
·
View notes
Photo

SECTION(AL) MODELS.....
http://uhmichael.blogspot.com/2011/05/echo-park-school-of-performing-arts_1999.html
....in this phase of the project, we constructed two large models to begin to understand the structural systems and details of our designs. these issues were explored through both a 1/4" = 1' sectional model and a 3/4" = 1' wall section.
6 notes
·
View notes
Text
SECTION(AL) MODELS.....
1. BUILDINGS CONSTRUCTED AS A COMPLETE VOLUME WITH A SECTION CUT:
LE CORBUSIER - VILLA SAVOYE : the diagonal section cut reflects the division between private and public spaces on the first floor (..with some compromises).
http://barnabyhd.blogspot.com/2010/04/arch1201-artifice-model.html

ADOLF LOOS - VILLA MULLER : section cut through building

YALIN ARCH.DESIGN - BRANCH OFFICE : section cut through building
http://www.archdaily.com/224837/branch-office-in-bursa-yalin-architectural-design-denge-architecture/

2. BUILDINGS CONSTRUCTED IN A WAY TO ALLOW VIEWS INSIDE:
UN STUDIO - Mercedes Benz : the model allows views into the building
http://www.phaidon.com/agenda/architecture/picture-galleries/2010/october/28/history-in-the-making-highlights-from-the-moma-architecture-and-design-departments-collection/?idx=11

ATELIER 11 - PAN LONG GU CHURCH : no glass in glazed openings allows for interior views of building
http://www.archdaily.com/95742/in-progress-pan-long-gu-church-atelier-11/

3XN - Courthouse competition : the many windows in the building allow for interior views
http://archide.wordpress.com/2009/11/26/3xn-wins-architectural-competition-for-frederiksberg-courthouse-denmark/

SAUCIER PERROTTE - MC GILL UNIVERSITY PAVILION
http://www.archdaily.com/12569/new-pavilion-for-the-mcgill-university-schulich-school-of-music-saucier-perrotte-architectes/

3. BUILDINGS CONSTRUCTED TO SHOW THE LAYERS OF THE FACADE:

4. BUILDINGS CONSTRUCTED AS A SECTION (WALL OR ROOF REMOVED):


https://www.pinterest.com/nathalielaya/architectural-models/
NOT REALLy A SECTION MODEL but beautiful, never-the-less : concrete and corten steel model
posted by ik
5 notes
·
View notes
Photo




DETAILING THE FACADE....... a perforated skin in front of a thermal wall -
GOULD EVANS, Hertz Center, Tulane
http://www.gouldevans.com/portfolio/tulane-hertz-center
posted by ik
2 notes
·
View notes
Photo

SECTION PERSPECTIVE.....
http://www.behance.net/gallery/Derry-and-Raphoe-Diocese-Library/5122357
posted by ik
2 notes
·
View notes
Photo




DETAILED SECTIONAL VIEWS.......
from the presidents medal project website:
http://www.presidentsmedals.com/Entry-14101
posted by ik
0 notes
Photo




FACADE DETAIL SEC. + ELEVATION.....
samples for facade detail section - elevation - plan drawings
posted by ik
92 notes
·
View notes
Text
FACADE CONSTRUCTION
Products for Facades, Curtainwalls:
http://www.archiexpo.com/cat/facades-curtain-walls-L.html
below is one example - elements of a MULLION-TRANSOM construction system (also called, stick glazing system):





the width of the glazing cap can be as narrow as 1 1/2 inches:

Example of a mullion-transom system with door element:
http://www.archdaily.com/131621/edf-archives-centre-lan-architecture/
Central Archive EDF, Bure / France, by LAN architects (Paris) - system used is VISS TVS by JANSEN with Janisol stainless steel door


posted by ik
2 notes
·
View notes
Photo


FACADE DETAIL SEC. + ELEVATION.....
SCHMIDT HAMMER LASSEN : The Crystal, Copenhagen
http://www.archdaily.com/170472/the-crystal-schmidt-hammer-lassen-architects/
posted by ik
4 notes
·
View notes
Photo



FACADE DETAIL SEC. + ELEVATION......
DILLER SCOFIDIO RENFRO : Mott Street Townhouse
http://www.dsrny.com/#/projects/mott-street-townhouse
posted by ik
1 note
·
View note
Photo

ENVIRONMENTAL STRATEGY DIAGRAM........
FLORES PRATS ARQUITECTOS : Microsoft Milan
beautiful graphics to show performance of sun shading on facade
posted by ik
4 notes
·
View notes
Photo




top: image from Pinterest: https://www.pinterest.com/pin/143200463125356199/
middle 1: image from Pinterest: https://www.pinterest.com/pin/57702438949885857/
middle 2: Paul Rudolph, section perspective
bottom: LTL, section perspective, http://www.archdaily.com/137899/arthouse-at-the-jones-center-ltl-architects/
posted by ik
11 notes
·
View notes
Photo



SECTIONAL VIEWS.........
posted by ik
2 notes
·
View notes
Photo





FACADE DETAIL SECTION + ELEVATION.......(should have facade detail plan underneath elevation to satisfy our requirement!)
top : BARKOW LEIBINGER: Stadthaus M1 - Green City Hotel
http://www.bdonline.co.uk/stadthaus-m1-housing-and-green-city-hotel-by-barkow-leibinger/5065756.article
http://www.barkowleibinger.com/archive/view/stadthaus_m1_green_city_hotel_freiburg_vauban
bottom : FOA: Housing Carabanchel
posted by ik
2 notes
·
View notes
Photo



FACADE DETAILS.......
Herzog, Krippner, Lang : Facade Construction Manual
.....on our reserve shelf ! together with lots of other valuable resources.
posted by ik
8 notes
·
View notes
Photo







SECTION PERSPECTIVES + EXPLODED AXONS.......
LTL - Park Tower project
http://ltlarchitects.com/park-tower
....and here they reveal the secret about their drawings:
http://ltlarchitects.com/over-drawing/
posted by ik
6 notes
·
View notes