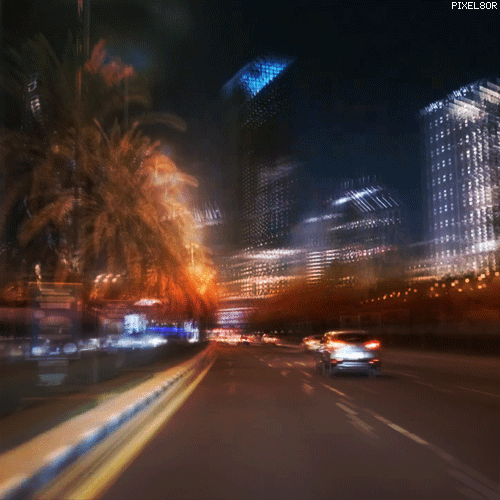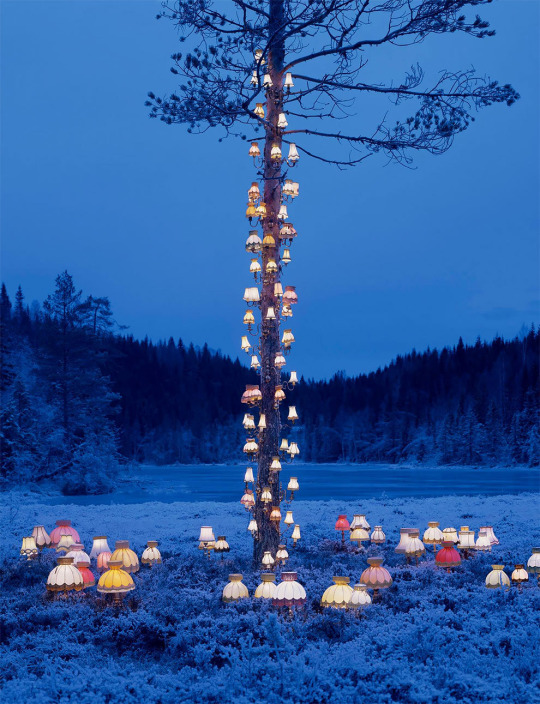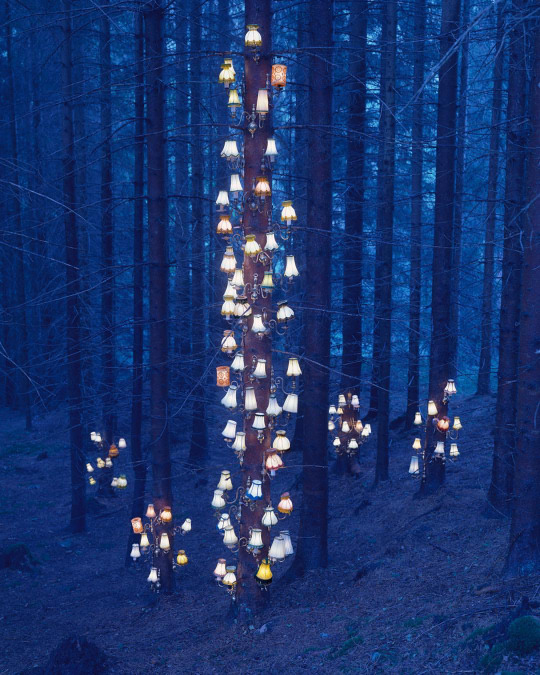Don't wanna be here? Send us removal request.
Text








I want to live in these beautiful places ...
16K notes
·
View notes
Photo

Alley Art
ft. ContraFuerte by Miguel Horn
242 notes
·
View notes
Text

you can do it, magikarp!
[art by me - neonscrapyard]
instagram || etsy
36K notes
·
View notes
Text

Philadelphia, Pennsylvania
October, 2024
27 notes
·
View notes
Photo










Brazilian Court, in the Main Exhibition Hall
Built in 1876 for the Centennial International Exposition in Philadelphia for the Brazilian delegation and demolished with the close of the Exposition. The Brazilian pavillion and Main Exhibition Hall stood across from Memorial Hall in Fairmount Park.
From The Illustrated History of the Centennial Exhibition by James Dabney McCabe:
The Brazilian court is situated on the north side of the main aisle, between the Dutch and Belgian sections. It is enclosed by one of the most brilliant and noticeable structures in the building. It is a Pavilion built in the Moorish style, and consists of a colonnade of wooden pillars, with brightly ornamented capitals and arches, supporting a superstructure of wood painted in various bright colors. This colonnade surrounds the entire Brazilian section, and on three sides nineteen feet high. Between the pillars are wooden screens six feet high painted in panels, the effect of which is very fine. The facade consists of clusters of pillars supporting the superstructure, as on the sides, but the columns are closer together and are decorated with gay colors and with glass tiles of a novel and attractive kind. These tiles have various rich designs, and are used to form the names of the different provinces on the frieze extending around the structure. Over the principal entrance the word “Brazil” is placed in colored glass tiles. The central arch rises to a height of nearly forty feet, but the arches on the east and west of it are uniform in height with those along the sides of the pavilion. The Pavilion is painted in the gayest colors, the principal being the national colors, green and yellow, and red and blue. Brazilian flags and streamers are draped along the front and fly from the prominent points of the structure.
The show-cases within the pavilion are of plate-glass ornamented with ivory and gold, and are very handsome. They are lined with a dark maroon-colored cloth, which adds to the richness of their appearance. No less the $30,000 was expended by Brazil in the construction of the pavilion…
Altogether the Brazilian exhibit is handsome and deeply interesting, and is worthy of the leading nation of the southern half of the American continent.
From Displaying the Orient: Architecture of Islam at Nineteenth-Century World’s Fairs By Zeynep Çelik:
Frank Furness, the controversial Philadelphia architect, designed the Brazilian section in the main building of the 1876 Centennial Exposition in a neo-Islamic style. Although the choice of style may seem peculiar for a Brazilian pavilion, it makes sense in terms of Furness’s work, which was inspired by Islamic architecture. Furness had never been abroad, so he had seen neither Islamic monuments themselves nor the Ottoman, Egyptian, and North African exposition pavilions in Europe. Buildings erected in America in Islamic styles earlier in the nineteenth century were whimsical imitations, recalling European “follies,” and as such they differed from Furness’s highly interpreted use of Islamic forms…
Furness employed his favorite Islamic themes in the Brazilian pavilion: the horseshoe arch and the pointed arch (both scalloped), crenellations, the superposition of square-sectioned columns over circular ones to create height and an elongated effect, clusters of circular columns to mark entrances, and brightly colored glass tiles and floral ornament. The screen-like walls defining the enclosure combined all these borrowed “Moorish” elements. Although Brazil was far from the Orient, it had a labyrinthine link to Islam through Portuguese colonization and the Moorish architectural heritage of the Iberian peninsula; Furness evidently associated Brazil directly with an Islamic style, for he neither experimented nor interpreted in designing the Brazilian section, as he did in other buildings designed for Philadelphia.
12 notes
·
View notes
Photo







“Me fui tan lejos, buscándome; me fui corriendo, tras un tal vez.”
Ph: Margerretta / Robert Pügner / Jaanus Jagomägi / Stijn Dijkstra / Vincent Guth / Egil Sjøholt / Visit Greenland
463 notes
·
View notes
Photo

more koff || @SteveFilters on Instagram
2K notes
·
View notes























