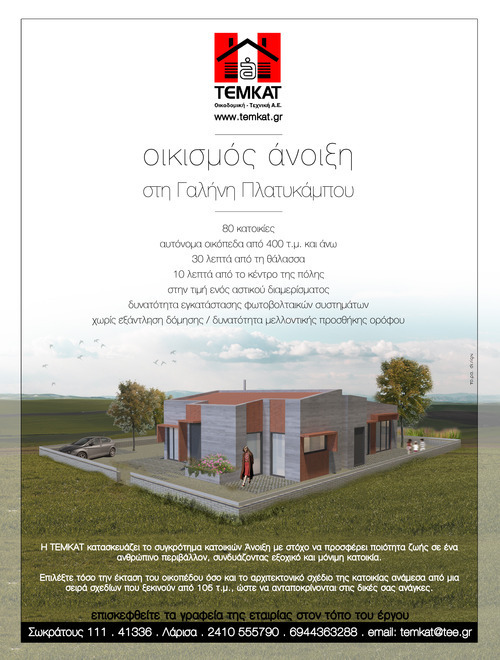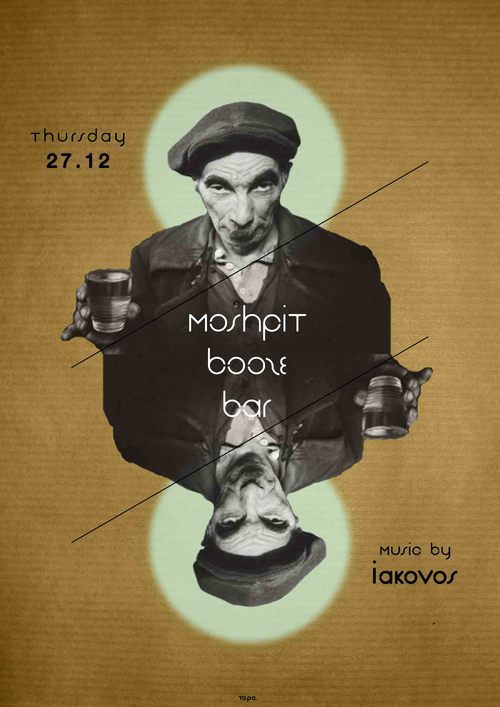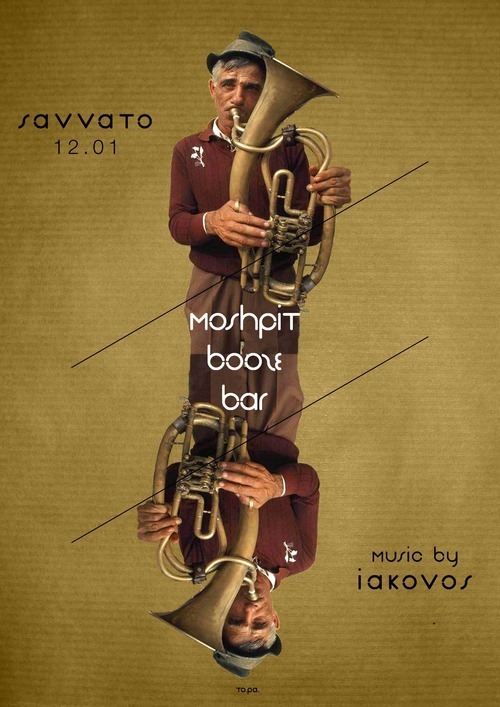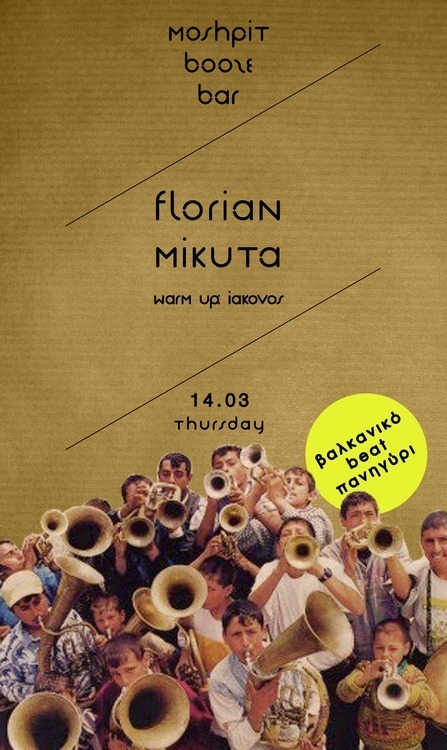Text
CASA DE VERANO
Εξοχική κατοικία
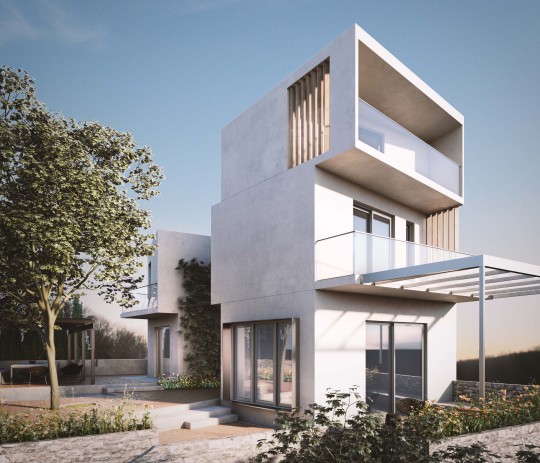
front view
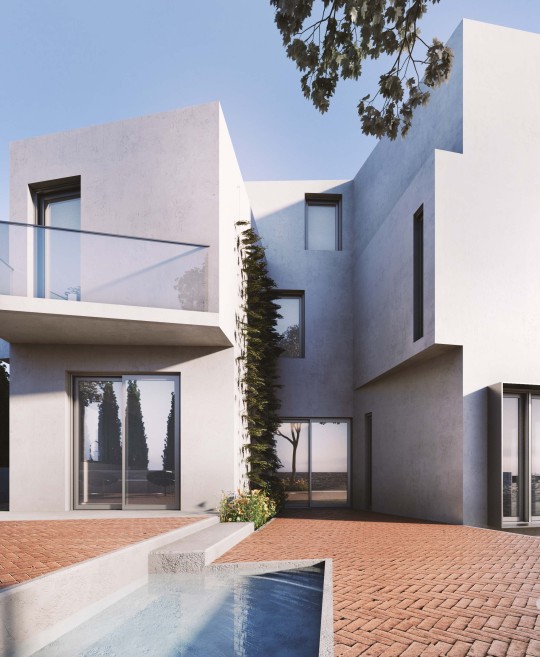
atrium
3 notes
·
View notes
Text
Αστικός Εξοπλισμός οριοθέτησης και αναβάθμισης δημόσιων υπαίθριων χώρων της Λάρισας
Συμμετοχή σε πανελλήνιο αρχιτεκτονικό διαγωνισμό
Διοργάνωση: Δήμος Λαρισαίων
Αρχιτεκτονική μελέτη: Τώνια Παπανικολάου, Εύη Μπαλογιάννη
2014
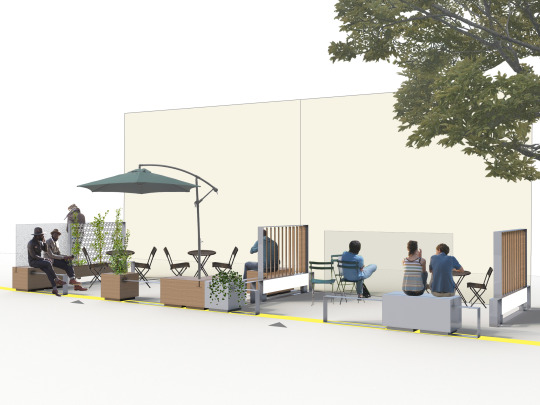
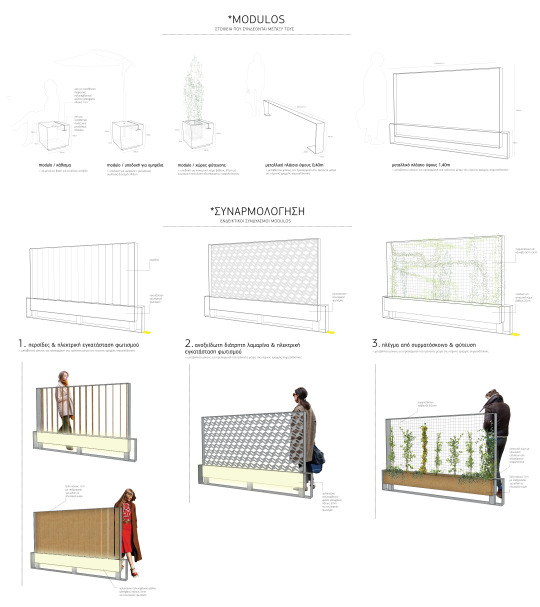
2 notes
·
View notes
Text
THE SCHOOL OF TOMORROW
SCHOOL OF DIALOGUE ROOMS
Swiss Paviliion
14th Venice Biennale of Architecture
HANS URLICH ORBIST / curator
LORENZA BARONCELLI / scentific director
INSTEAD Postgraduate Program
Department of Architecture University of Thessaly
ARISTIDE ANTONAS / editor
ROSS EXO ADAMS / intervention
ELENI BONI
VASSILIKI CHATZIKOUTOULI
VASSILIKI FARMAKI
ARCHONTI IOANNOU
IOANNIS KARRAS
GIORGOS KOSTIS
ANTONIA PAPANIKOLAOU
IOANNA PINIARA
STAVROULA PSOMIADI
KONSTANTINOS STEFANIDIS
CHARA STERGIOU
GEORGIA VLASSI
07/2014
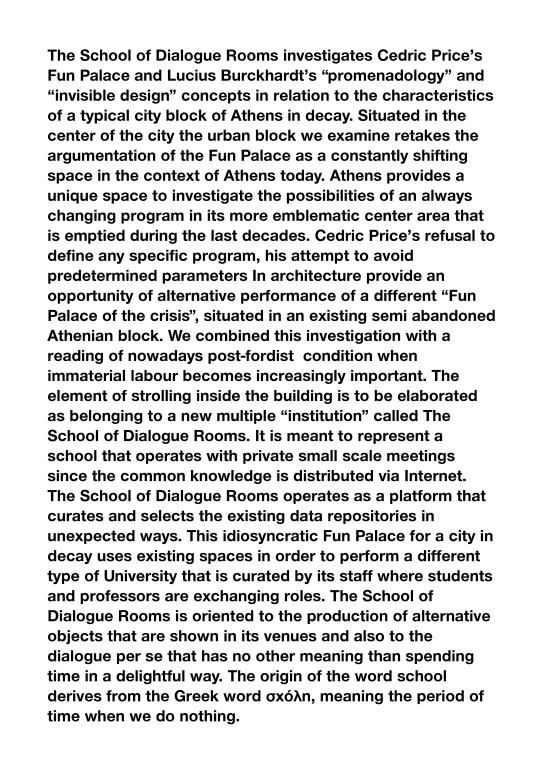
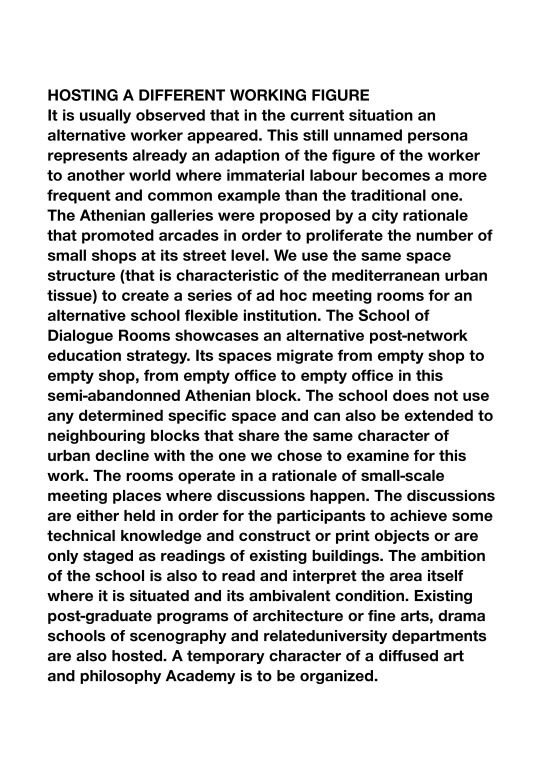
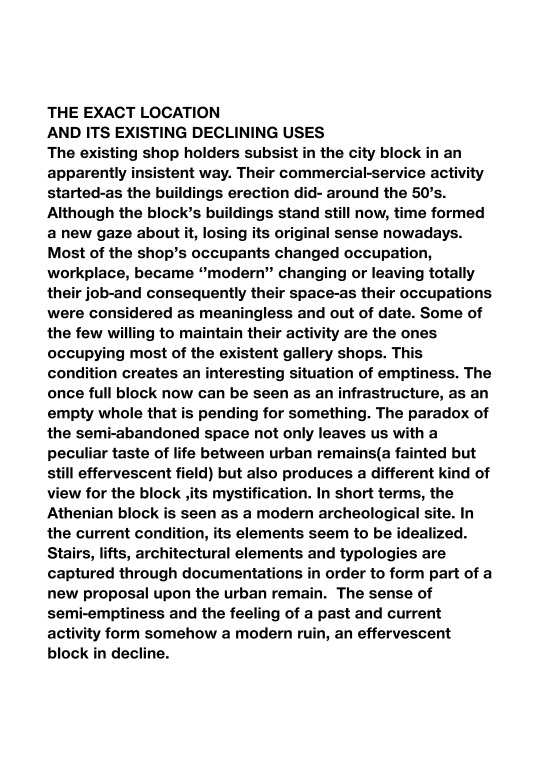
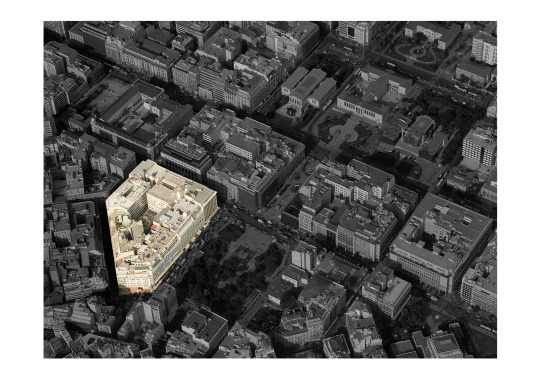
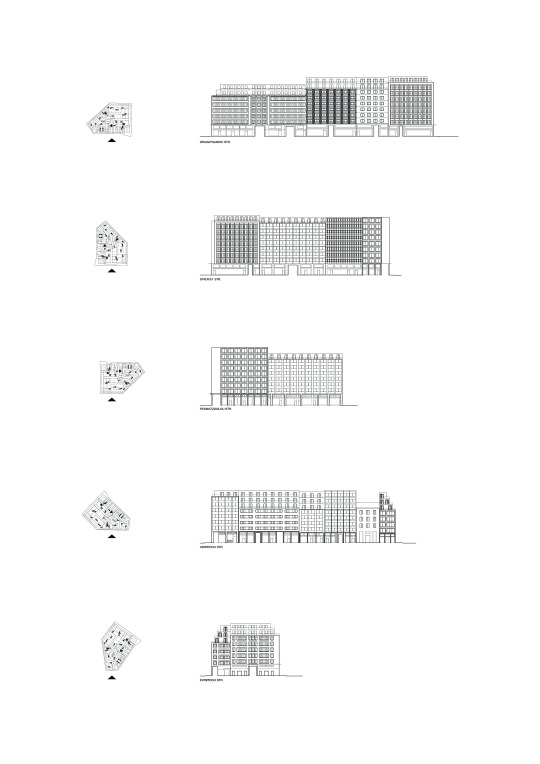
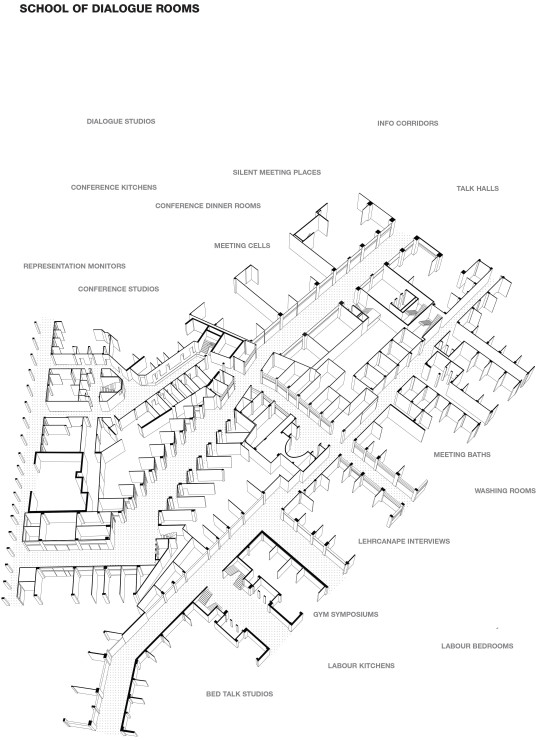
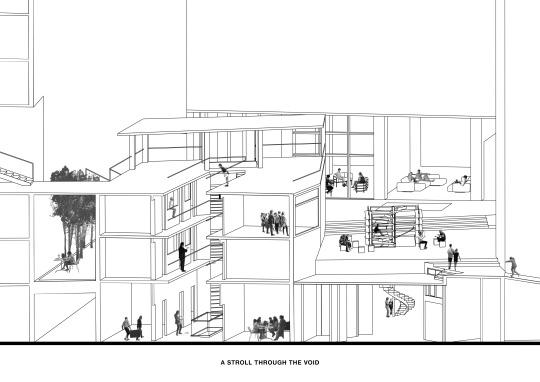
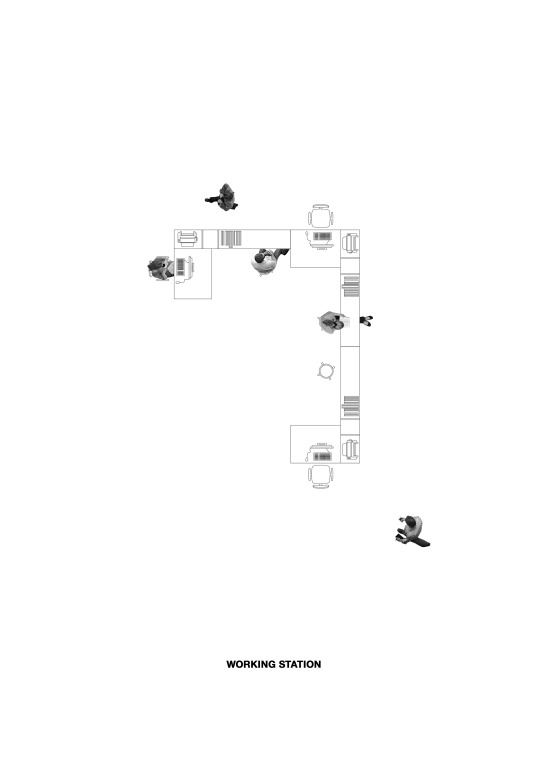
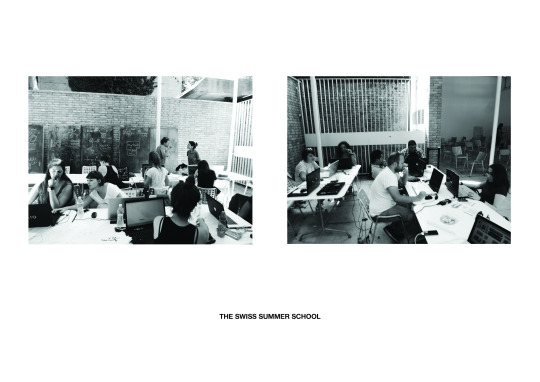
2 notes
·
View notes
Text
HOUSE 2
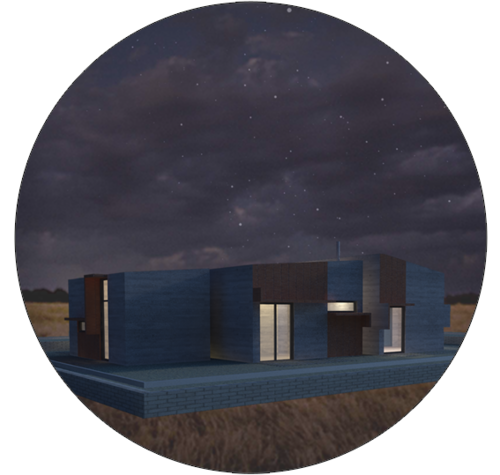
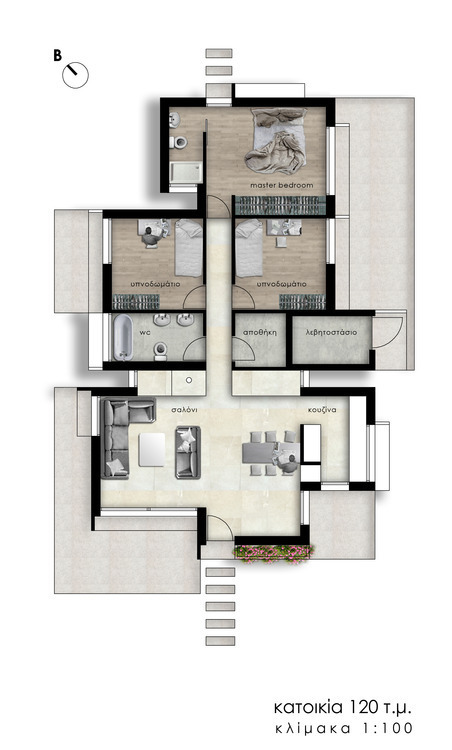
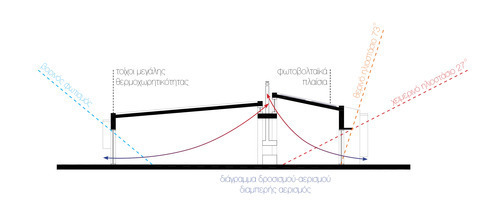
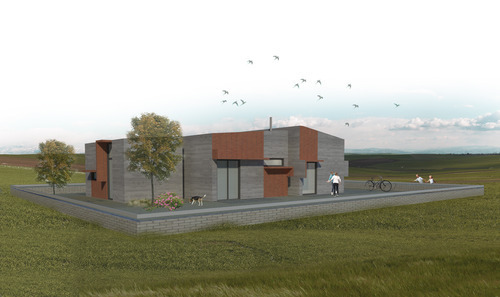
location of site: Galini, Larisa, Greece
client: private
program: single family house
project team: Tonia Papanikolaou
sustainable design: Evi Balogianni
site area: 400m2, built-up area: 120m2
0 notes
Text
A CLOUD IN MY ROOM
The ‘cloud’ is a plastic bubble that is inflated and fills up the space. We created a blog that invites people to submite fotos of their rooms, in order to be attacked by the cloud. There are two types of “clouds”: in the first type the owner of the room can enter inside the volume and experience a diferrent view of his private space. The second type does not allow entrance, but it creates the negative space of the room, allowing the owner walk around it.
http://unanubeenmihabitacion.wordpress.com/
Project team: Tonia Papanikolaou, Rodrigo Rieiro
ETSAM, Master in Advanced Architectural Projects, 2011-2012
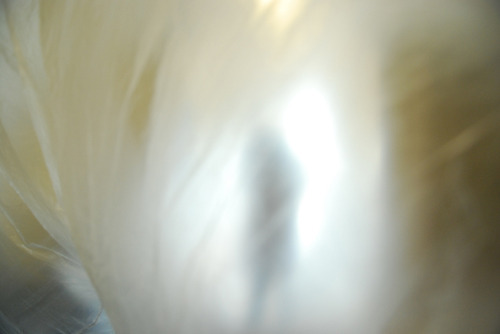
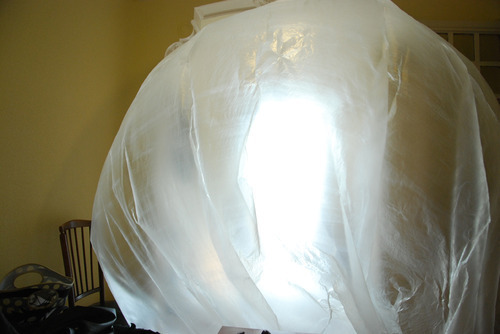
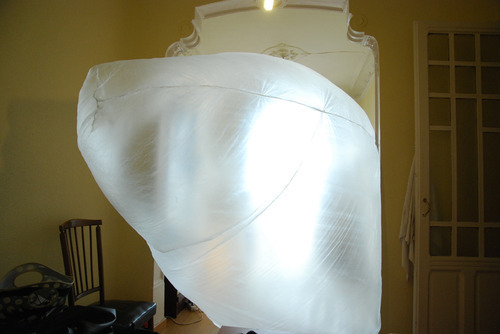

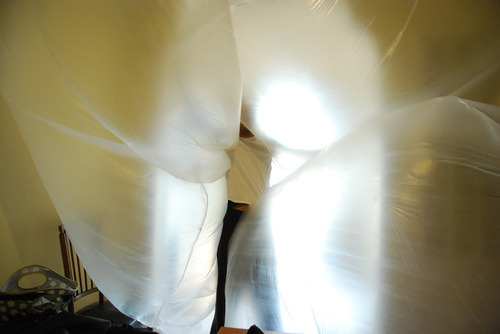
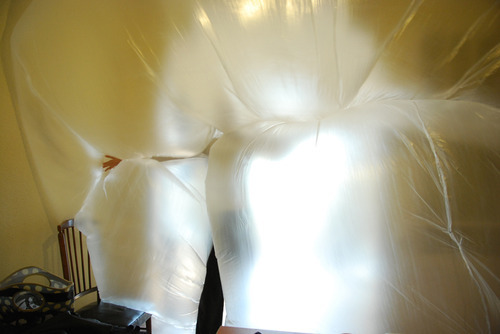
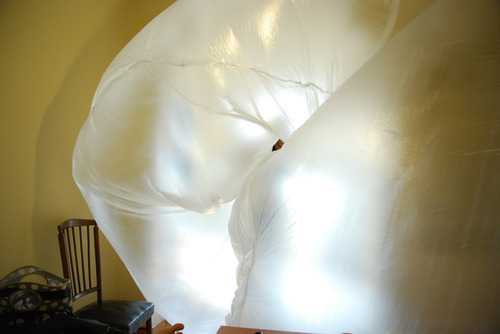
0 notes
Text
TUMBA HOUSE
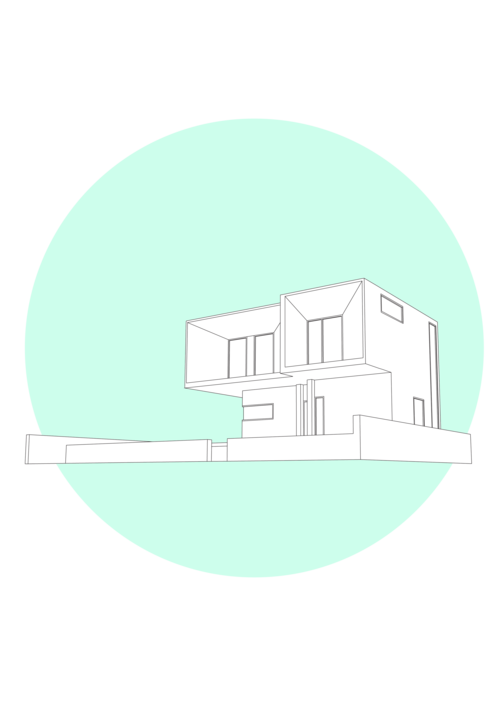

location of site: Toumba, Larisa, Greece
client: private
program: single family house
project team: Tonia Papanikolaou
site area: 220 m2, built-up area: 119 m2
0 notes
Text
AGIA SOPHIA AXIS / THESSALONIKI 2012
urban refurbishment in the city centre of Thessaloniki
National Architectural Competition entry
organization: Greek Ministry of Environment, Energy and Climatic Change
location: Thessaloniki, Greece, 2012
architects: Tonia Papanikolaou, Evi Balogianni
transport planning: Giorgos Emmanouilidis
landscape planning: Ira Antonopoulou
MEP Design: Serafeim Moustakidis
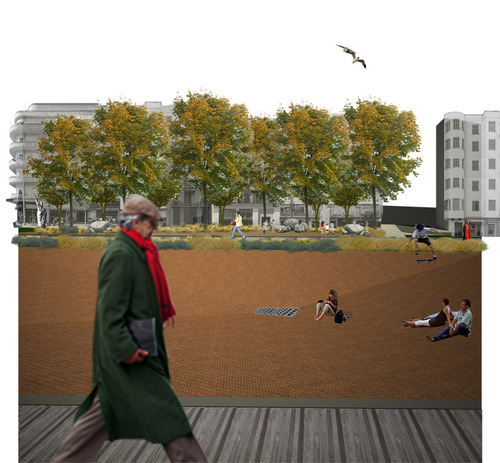
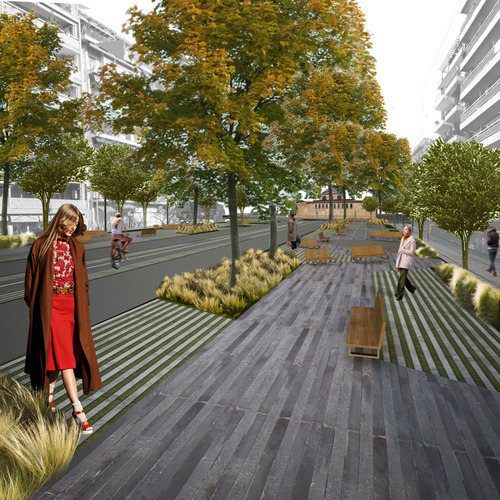
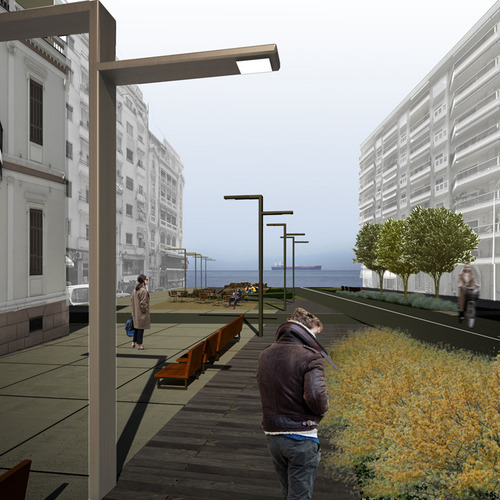
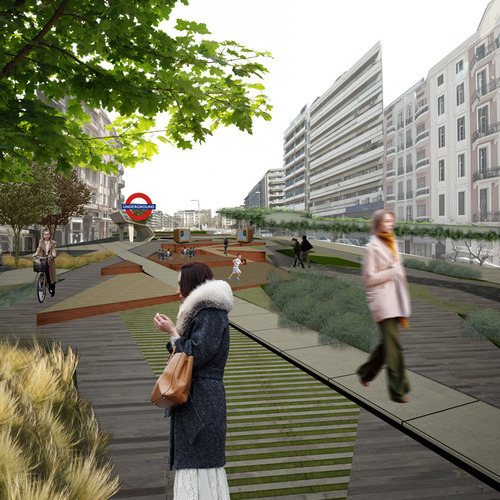
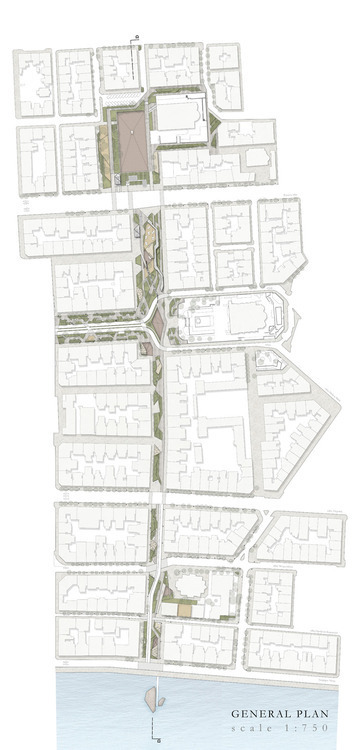
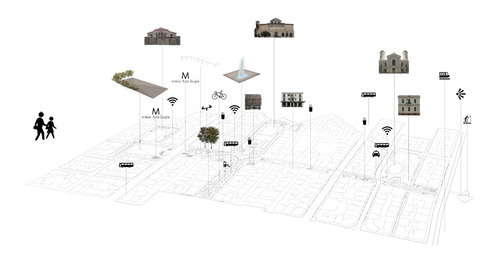
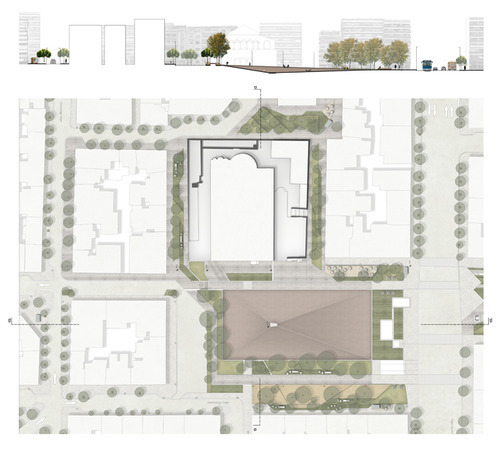

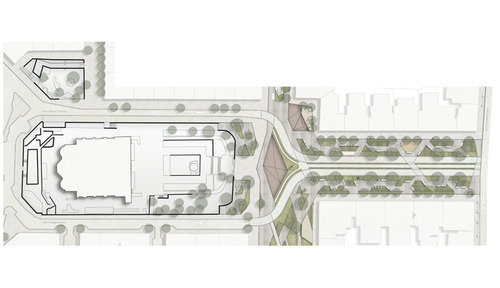
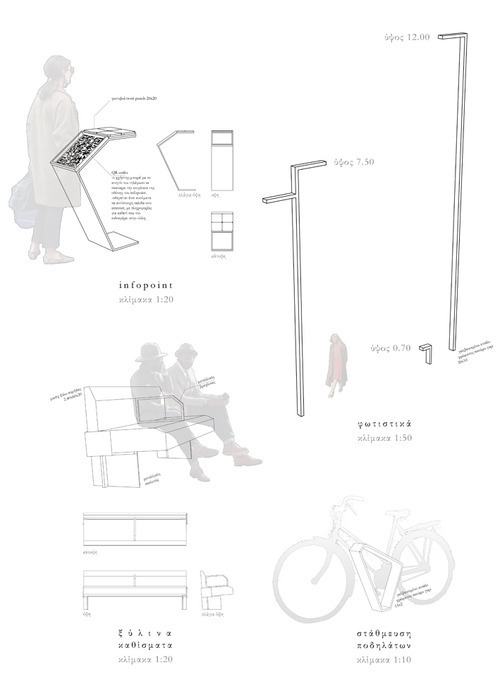
0 notes
Text
HOUSE 1
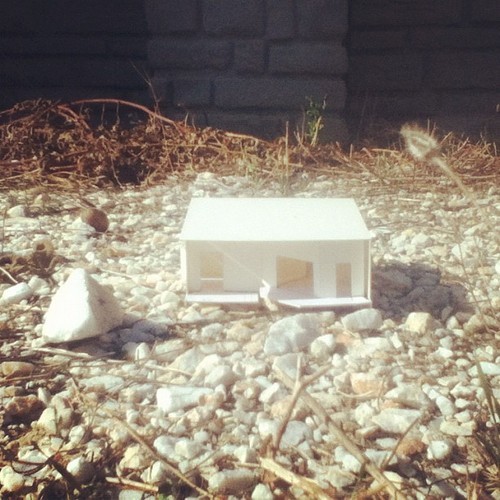
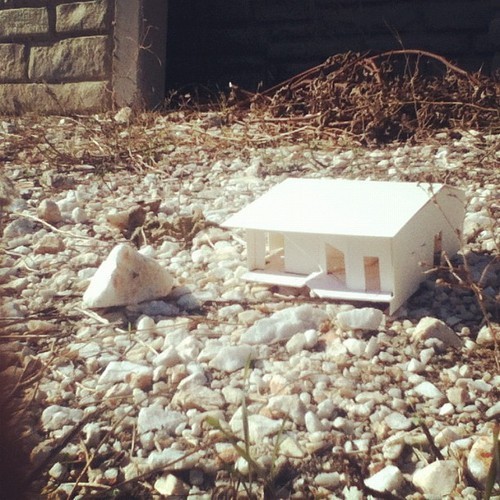
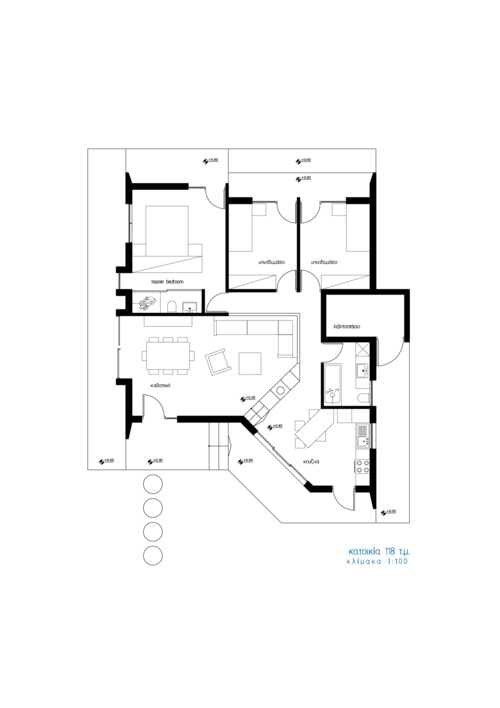
location of site: Galini, Larisa, Greece
client: private
program: single family house
project team: Tonia Papanikolaou
site area: 400 m2, built-up area: 118 m2
0 notes
Text
toPa GOES KNITTING

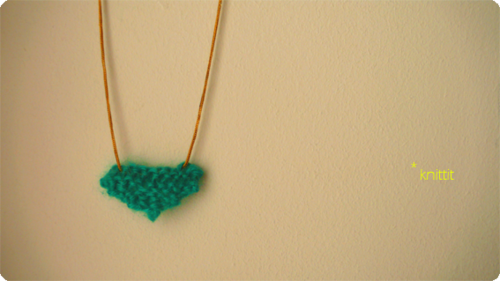
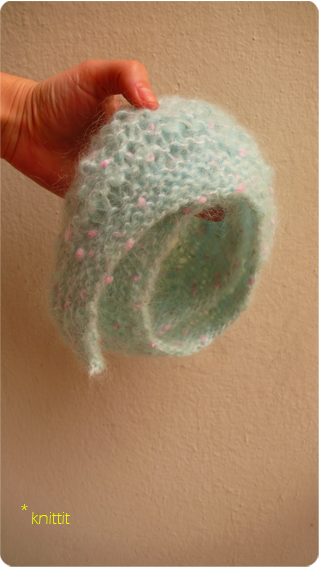
jewellery and accessories from scarfs to iphone cases
made of wool and knitted by toPa team
100% handmade with love and affection
e-shop coming soon!
0 notes
Text
LOGO & BUSINESS CARD DESIGN
New logo design and business card design for a glass construction company.
A renovation of the company's image, after moving their display store to a new premise.
The color used for the logo, resembles the color of thick glass while transparency is also introduced.
paper: white and light grey matt aquarela 220grs
2012

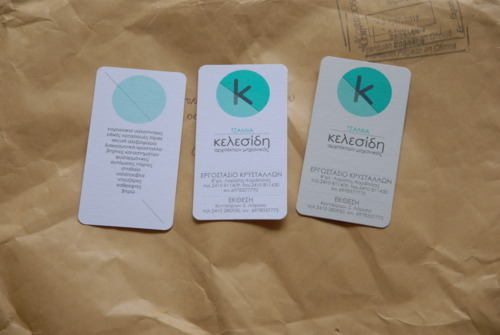
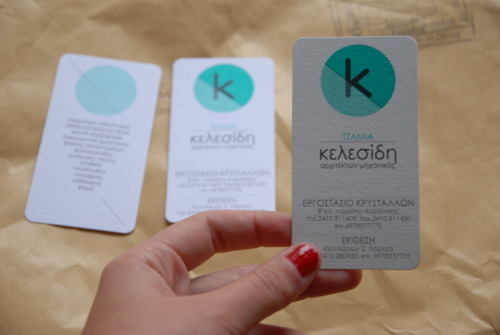
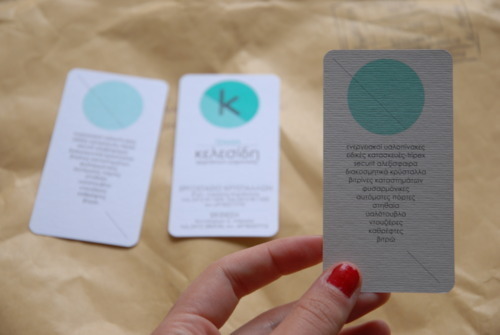
0 notes
Text
BUSINESS CARD DESIGN
for a psychologist specialized in children’s behavior
2012
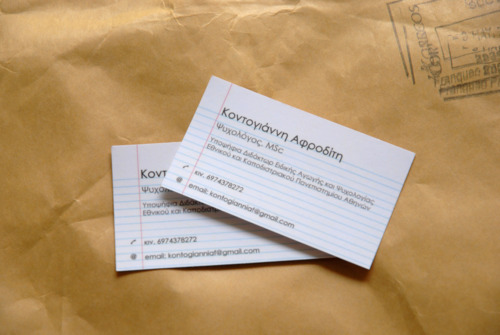
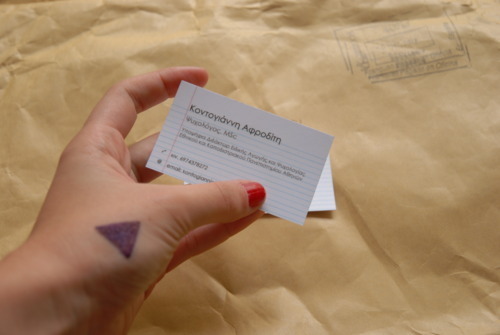
0 notes
Text
(RE)INVENTING THE LIMITS OF THE URBAN VOID
Diploma Project. 2010
6th European Biennale of Landscape architecture, October 2010, Barcelona, Spain
Awarded at WA Awards 20+10+X, 7th cycle, www.worldarchitecture.org
project team: Tonia Papanikolaou, Evi Balogianni
The program is developed along with the movements within the site and includes the installation of distributed volumes as well as their interconneccion and the surrounding urban lanscape. The existing pending walls act as actractors for the building volumes and therefore form the geometry of this proposal.
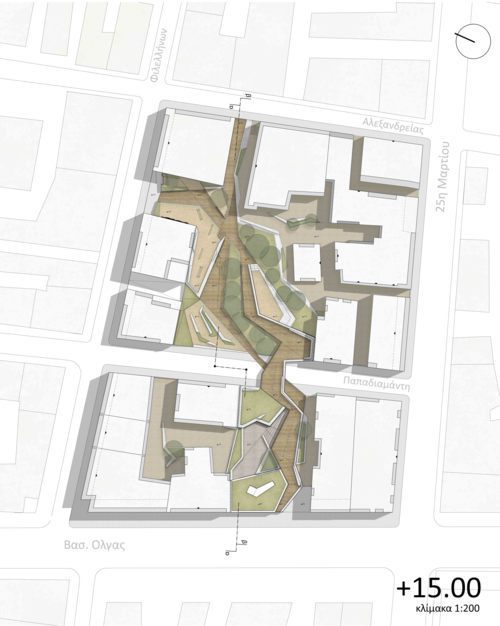


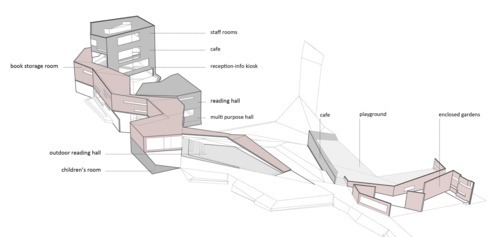
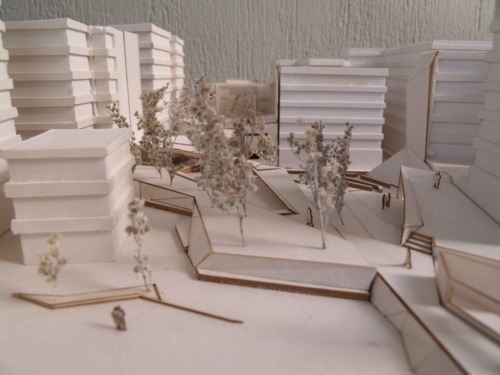
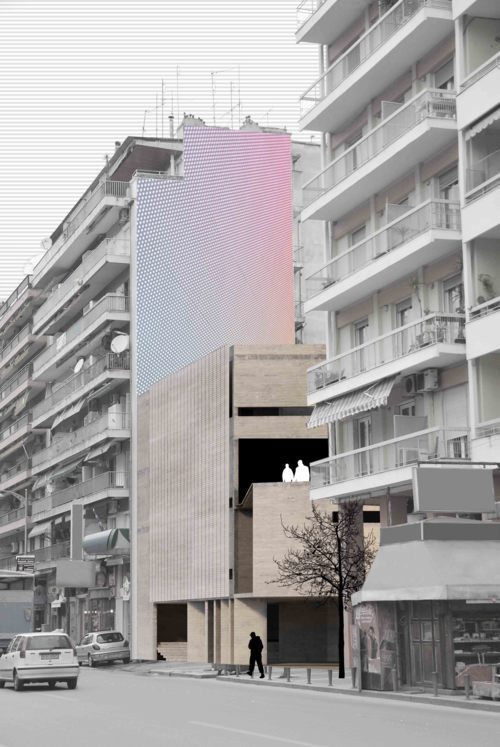
1 note
·
View note
Text
IKEA / DEMOCRATIC DESIGN, exhibition
Central de Diseño, Matadero, Madrid, May 2011.
IKEA & ETSAM (Pedro Feduchi)
team: Carlos Solé, Sreeraj Rajendra Prakash, Tonia Papanikolaou, David Casino
(and Mar Garrido, Gonzalo del Val , Gonzalo Gutierrez, Alba Balmaseda and Bernardo Angelini)
The objective was to create a habitable enviroment, inside a 2,4x2,4 m cube, with the use of IKEA products and a budget of 600 euros.We chose the FNISS paper bin, as an object with transparency and we illuminate it from the inside. The bin is multiplicated 157 times inside the cube, creating a curved surface that provokes the sense of a protected enviroment. The mirrors on both sides of the cube create the effect of the multiplication of space to infinity. The swing invites the user to sit and experience.
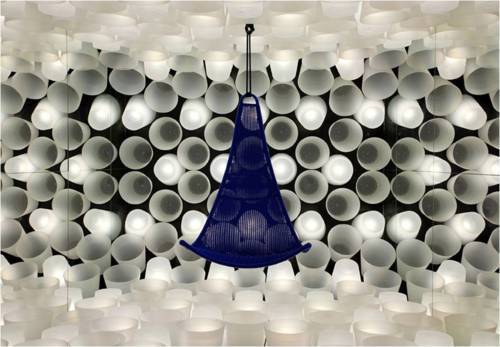
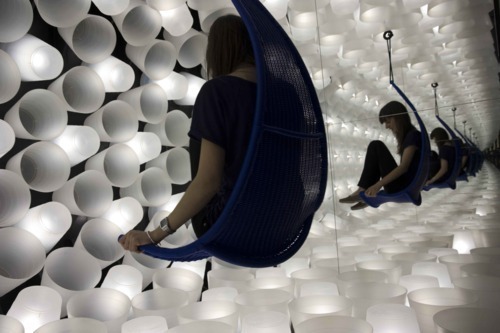
0 notes
Text
CASA SOÑADA
*Awarded a Mention from the CATEDRA CERÁMICA, directed by Jesús Aparicio Guisado, under the theme ‘la casa soñada con celosia ceramica’.
project team: Ana Ascic, Tonia Papanikolaou, Eugenio Pandonfini, Ricardo Montoro Coso
The project was a study about the construction of a dream house, a ceramic fog that creates unique conditions for living in.
Movement is what creates space.
http://vimeo.com/31427536
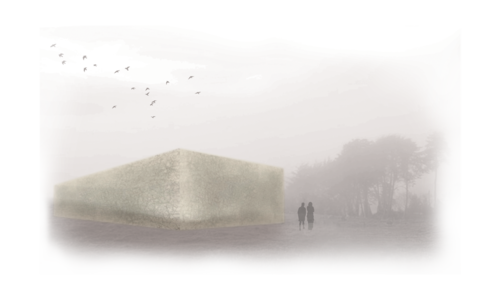
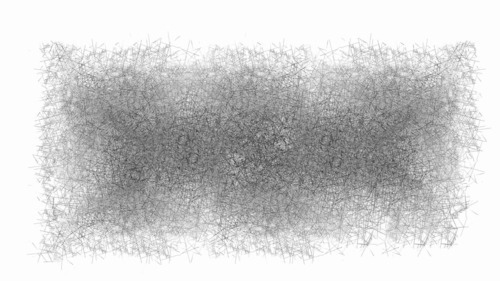

0 notes
Text
RESTORATION OF NATSINA's HISTORIC BUILDING
project team: Tonia Papanikolaou/Evi Balogianni
The new use of the building needs to be compatible with the today’s new version of the region, Ladadika in Thessaloniki, and therefore the program includes a photography workshop, exhibition hall and a cafeteria. The goal was to create a form that avoids any comparison to the old one, while drawing the visitor’s attention and stressing its historic nature. Both new and existing buildings are organised around a central public space in the sense of an arcade developed in height.
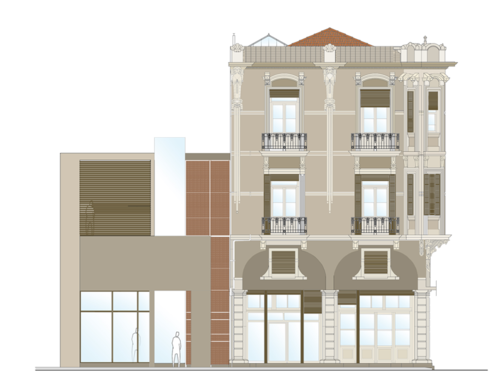
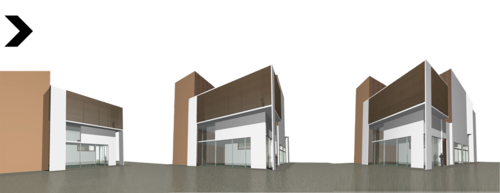
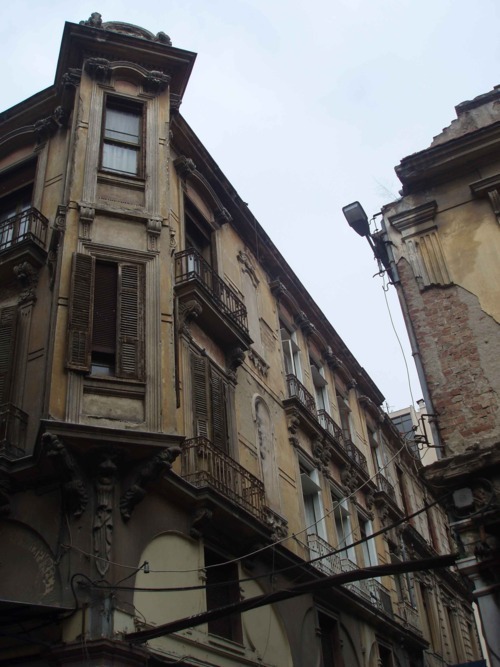
0 notes
