https://www.patreon.com/ts4_lcr Welcome on my page ! I have à passion for the interior designer, i build and restore houses, villas, hotels, in every detail. I hope you enjoy my creations. Have fun on The Sims 4 ! Copyright © All rights reserved. Don't recharge it! Other than that you can do whatever you want with it!
Don't wanna be here? Send us removal request.
Text
The Seaside Caravan is now avalable on my Patreon page !

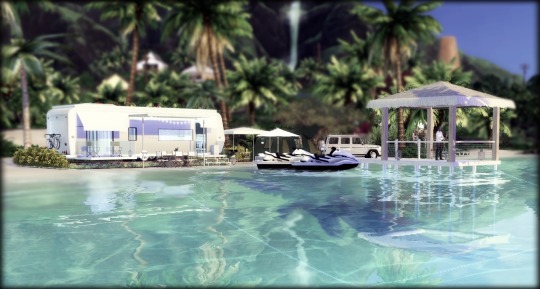
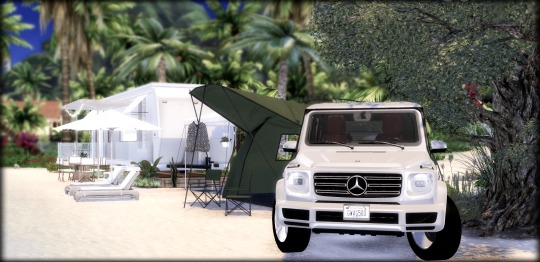

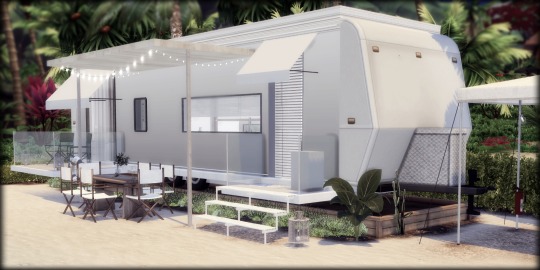




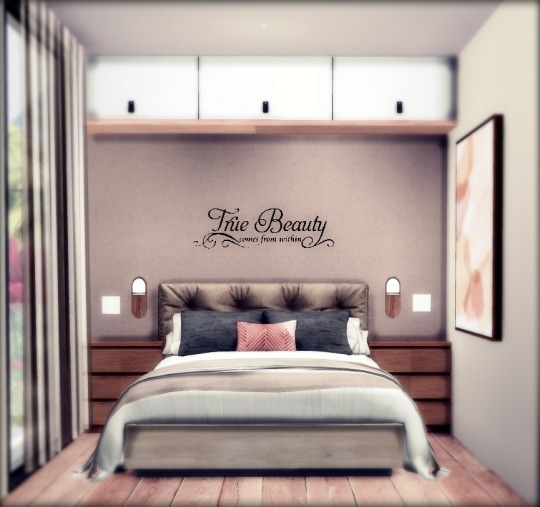
For more photo's visit my Facebook page :
For download visit my Patreon at :
#ts4caravan#thesims4caravan#sims4caravan#thesims4camping#sims 4 camping#Sims4camping#ts4camping#sims4seaside#Thesims4seaside#Ts4seaside#sims4#thesims4#sims4cc#thesims4build#ts4cc#Thesims4roulotte#Sims4roulotte#Ts4roulotte#ts4#the sims 4#sims#ts4 cc#thesims4lot#ts4 download
20 notes
·
View notes
Text
The Seaside Kiosk are now avalable at my Patreon page !
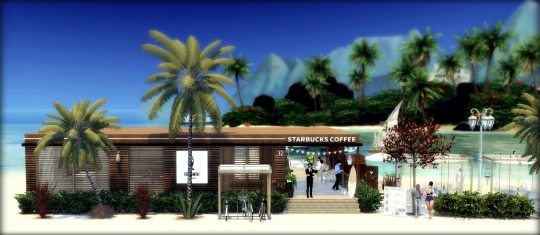
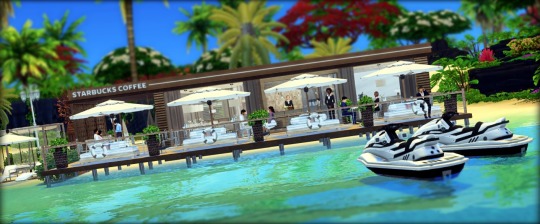
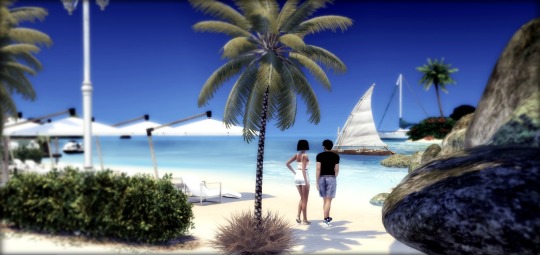

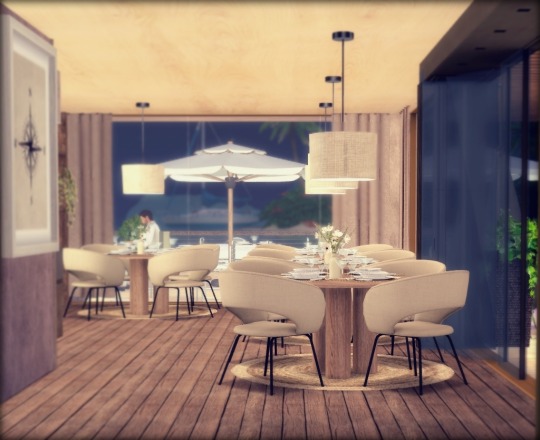
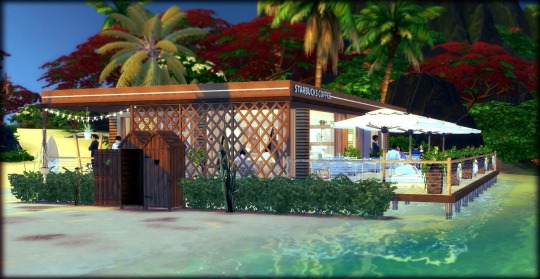
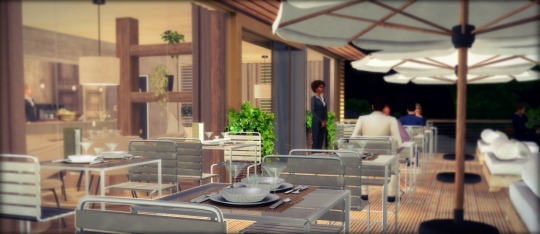
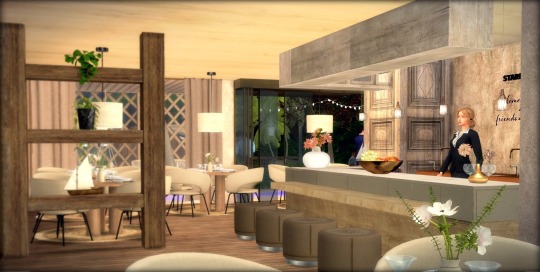
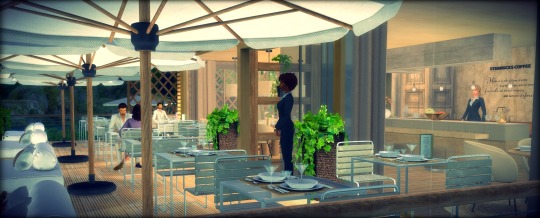
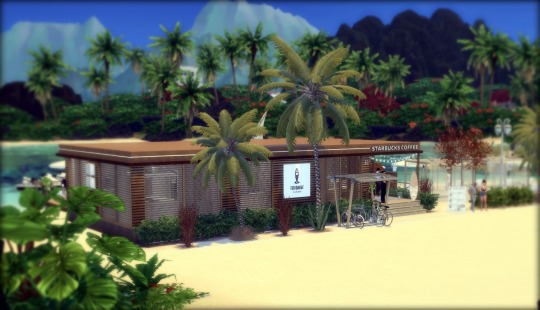
For more Photo's and Download visit :
https://www.patreon.com/ts4_lcr
Or my Facebook Page :
#Thesims4seeside#Sims4seaside#Ts4seaside#Thesims4caravan#Sims4caravan#Ts4caravan#the sims 4#sims 4 camping#Thesims4camping#Ts4camping#Sims4kiosk#Ts4kiosk#Thesims4kiosk#sims 4 summer#Thesims4summer#ts4 summer#sims build#sims4#thesims4#ts4#ts4 custom content#ts4cc#thesims4build#the sims custom content#sims#thesims4lot#Thesims4sea#Sims4sea#Ts4sea
7 notes
·
View notes
Text
Hi everyone!
I am a The Sims 4 build creator and I want to share my passion with you. Since I couldn't post all the photos of my creations, I decided to share some.
For more photo visit my socials page :
Facebook :
Or my website :
https://ts4-lcr.wixsite.com/ts4-lcr
I hope you like them ! ❤️
Copyright © All rights reserved. Don't recharge it! Other than that you can do whatever you want with it !
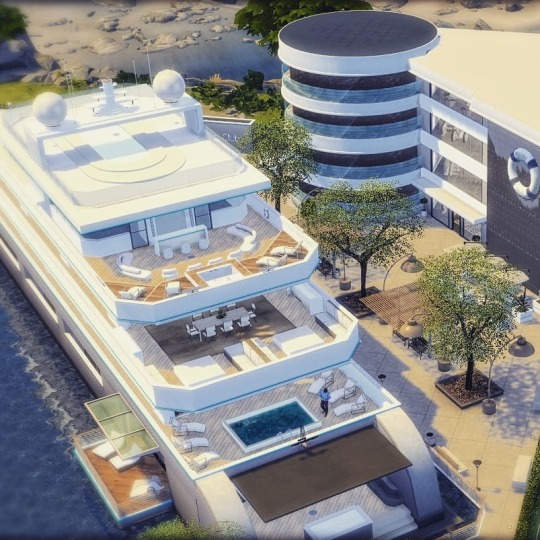
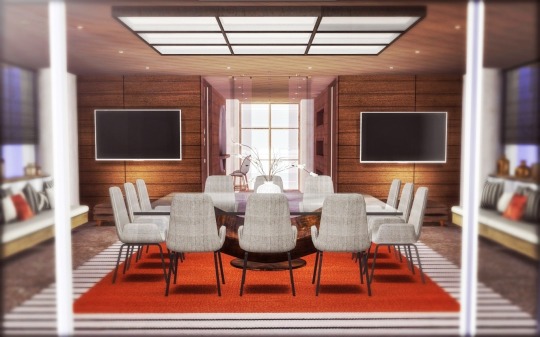
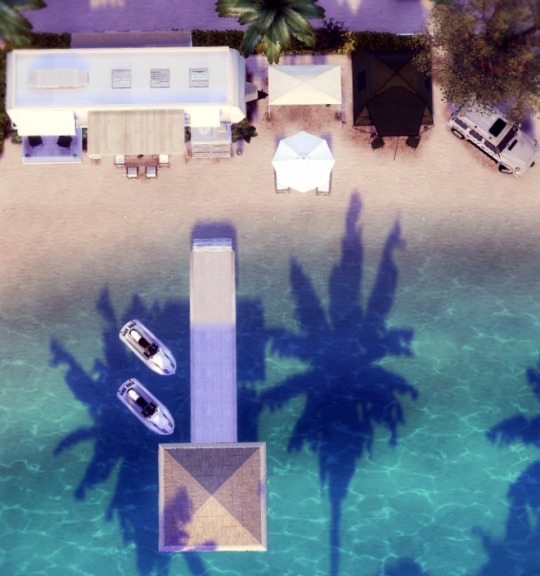
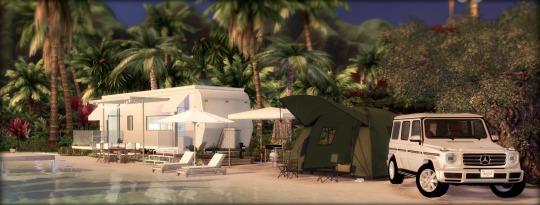
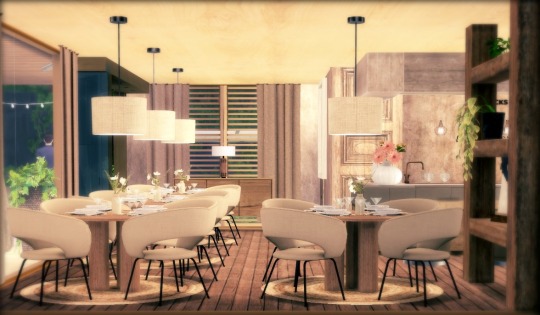
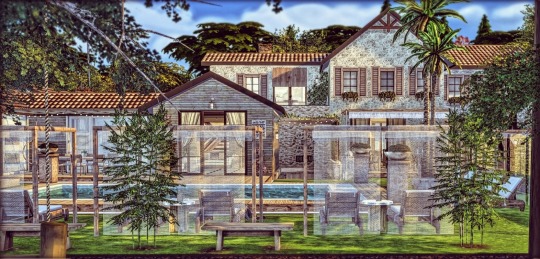
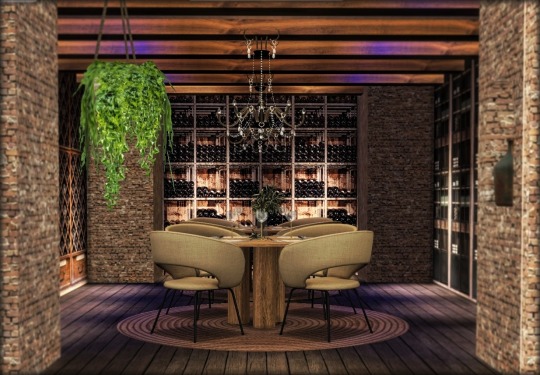
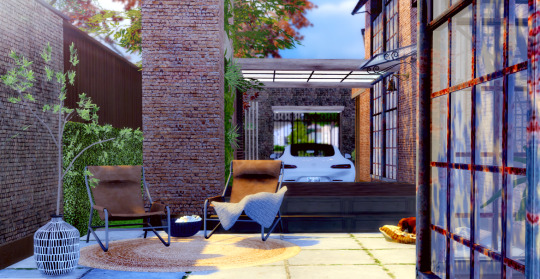
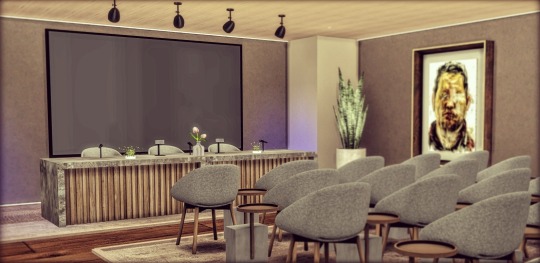
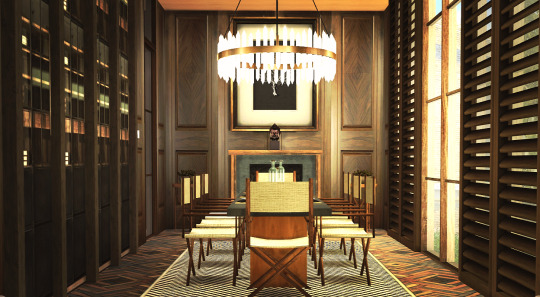
For download visit my Patreon at :
#sims4#thesims4build#thesims4#thesims4cc#Simscreator#simscreation#sims 4 creator#ts4 creator#Ts4creator#Thesims4bestcreation#Sims4bestcreation#Ts4bestcreation#sims4cc#Thesim4yacht#Sims4yacht#Sims4boath#Thesims4boath#Ts4yacht#Ts4boath#Sims4hotel#Thesims4hotel#Ts4hotel
8 notes
·
View notes
Text
The Seaside Caravan... is cooming soon !

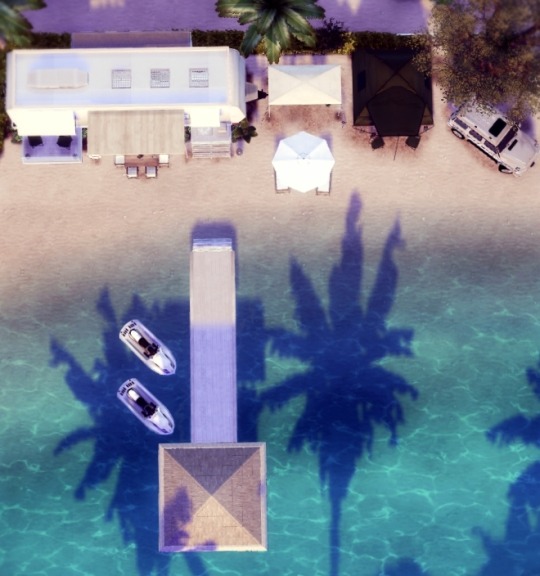
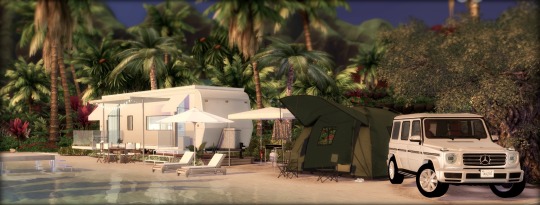
For more :
#sims4#thesims4#sims4cc#thesims4build#sims 4 build#s4mmcc#ts4 lot#sims4customcontent#ts4 interior#thesims4cc#sims build#ts4 builds#ts4 build#s4 buy mode#ts4 custom content#ts4cc#ts4 download#ts4 base game#ts4 cc download#ts4#ts4 cc finds#ts4 gameplay#ts4 speedbuild#the sims cc#the sims custom content#the sims 4#the sims#thesims#sims#sims 4
5 notes
·
View notes
Text
The Seaside Kiosk... is cooming soon !
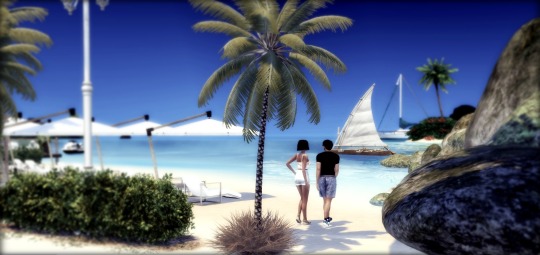
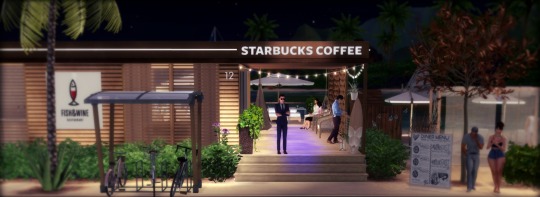
#sims4#thesims4#sims4cc#thesims4build#thesims4cc#ts4 lot#sims 4 build#s4mmcc#sims4customcontent#ts4 interior#the sims 4 cc#ts4 download#ts4cc#ts4 cc#ts4 base game#ts4 build#ts4 builds
13 notes
·
View notes
Note
Hi! I wonder whether your patreon is available now? cause I see that you haven't update it for quite some time... I wonder if i pay, whether you could reply on it? thx
Absolutely yes, I am always active. I had some problems with my account but I solved it. They are always there! I am waiting for you!
1 note
·
View note
Note
Hi,I love your builds and would love to have them but I'm unsure as to if you're still active or prices as I'm Canadian so if you can direct me how to buy your builds I would be Thankful :-) Thank you,Norma
Hi,I love your builds and would love to have them but I'm unsure as to if you're still active or prices as I'm Canadian so if you can direct me how to buy your builds I would be Thankful :-) Thank you,Norma
Hi smurfette68! The downloads are active me a lot less due to the work. You can still download the lots by purchasing one of the packs here on Patreon:
8 notes
·
View notes
Text
VILLA OF THE STARS
Ground floor :
Entrance, 4 solons, 1 study / office, 1 children's playroom, 1 billiard room, large kitchen with dining room, 2nd dining room, washing area, laundry room, 2 bathrooms, 2 bedrooms with bathroom, cinema room , internal courtyard with table and chairs, garage for 3 cars.
Garden :
The garden extends over a plot of 64x64 and includes: 1 tennis court, 1 indoor basketball court, large swimming pool with Jacuzzi and bonfire, fishing lake, guest house or butler's annex including living room, kitchen, bathroom and bedroom. bedroom with double bed, barbecue area.
Second floor :
5 bedrooms with private bathroom and walk-in closet, gym and bar with sitting area. All rooms have a balcony. The master bedroom has a large terrace overlooking the garden.
Dimensions:
Lot: 64x64
Price: $ 639,523
Rooms: 7 + 1 (max 16 sims)
Copyright © All rights reserved. Don't recharge it! Other than that you can do whatever you want with it!
⬇️ My website - link in Bio : ⬇️
https://ts4-lcr.wixsite.com/ts4-lcr

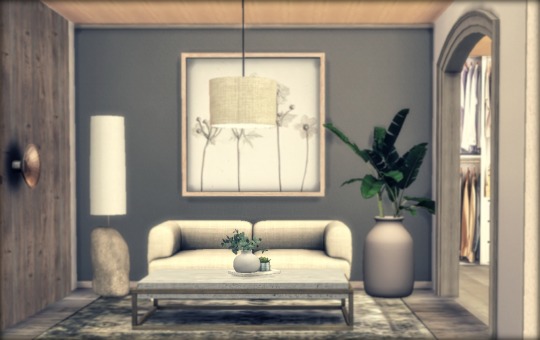
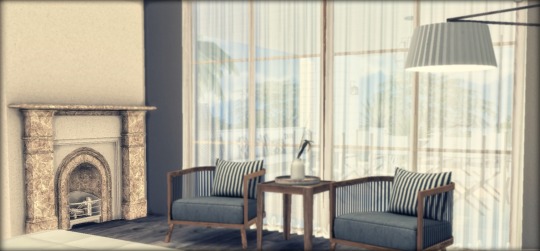
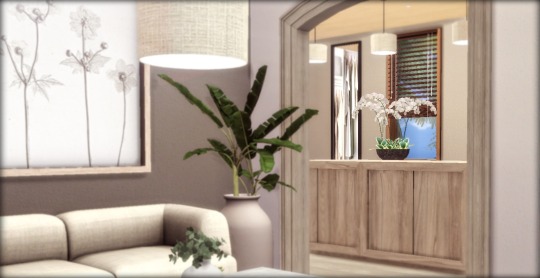
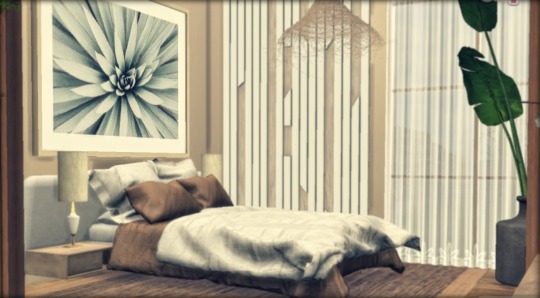
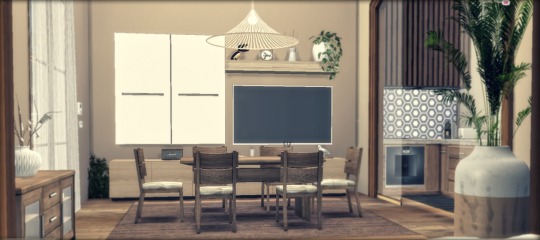
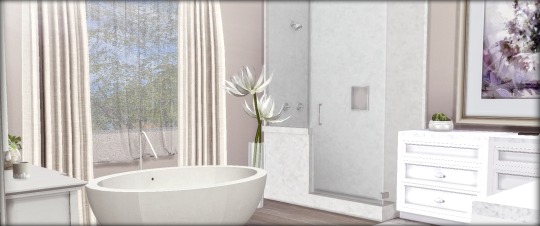
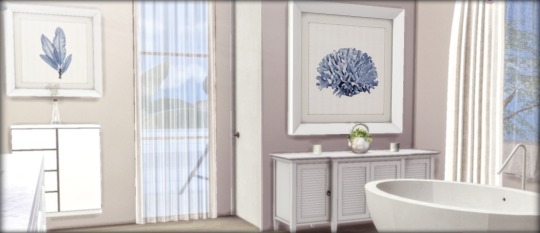
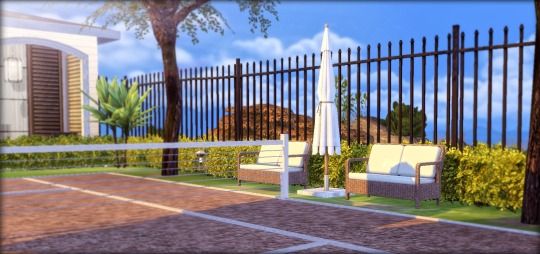
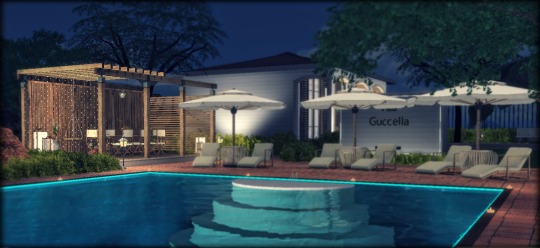
50 notes
·
View notes
Text
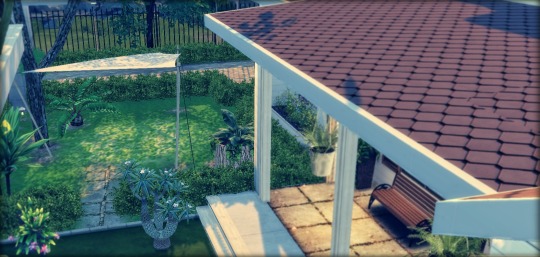
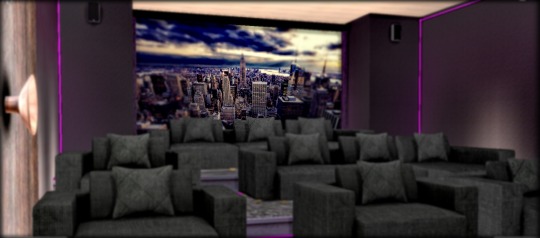
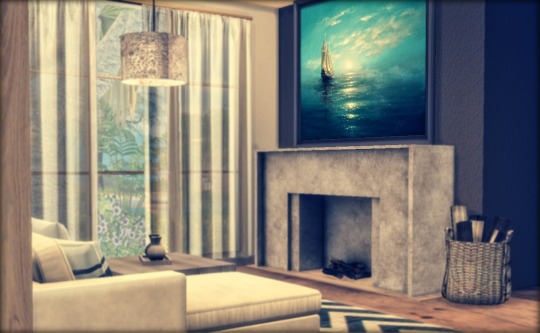
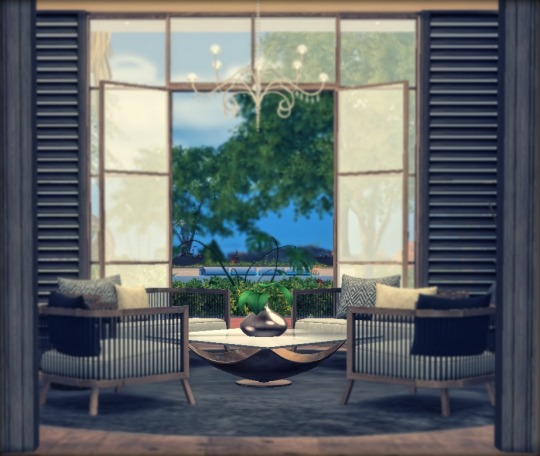
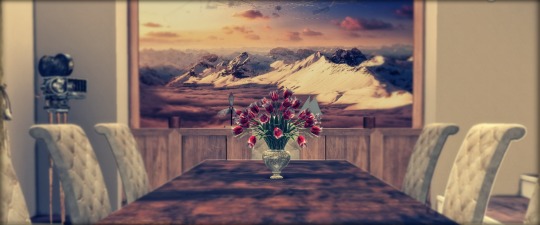
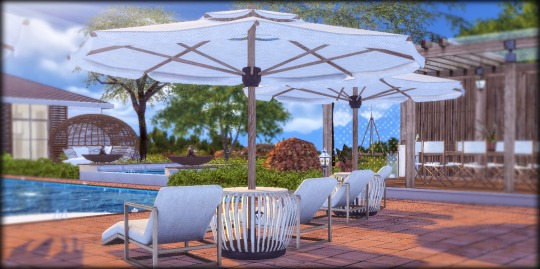
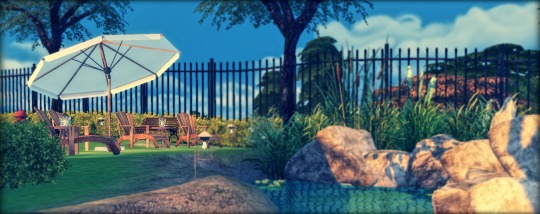
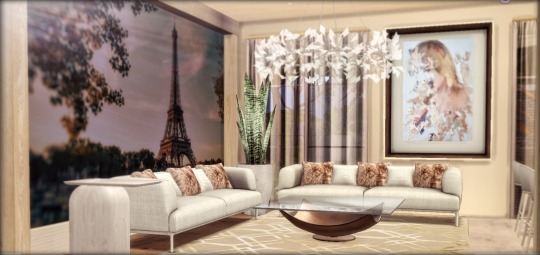
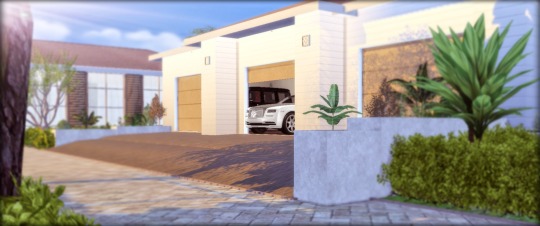
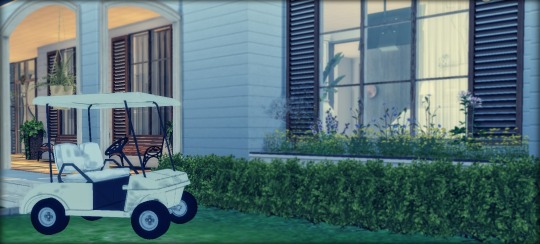
VILLA OF THE STARS
Ground floor :
Entrance, 4 solons, 1 study / office, 1 children's playroom, 1 billiard room, large kitchen with dining room, 2nd dining room, washing area, laundry room, 2 bathrooms, 2 bedrooms with bathroom, cinema room , internal courtyard with table and chairs, garage for 3 cars.
Garden :
The garden extends over a plot of 64x64 and includes: 1 tennis court, 1 indoor basketball court, large swimming pool with Jacuzzi and bonfire, fishing lake, guest house or butler's annex including living room, kitchen, bathroom and bedroom. bedroom with double bed, barbecue area.
Second floor :
5 bedrooms with private bathroom and walk-in closet, gym and bar with sitting area. All rooms have a balcony. The master bedroom has a large terrace overlooking the garden.
Dimensions:
Lot: 64x64
Price: $ 639,523
Rooms: 7 + 1 (max 16 sims)
Copyright © All rights reserved. Don't recharge it! Other than that you can do whatever you want with it!
⬇️ For more : ⬇️
Link in Bio ⬆️
#thesims4#eapartner#eacreatornetwork#sims 4 creator#ts4 creations#content creator#ea play#the sims 4#sims4#thesims4build#ts4#ea sims#sims build#the sims#thesims#sims 4#sims#ts4 build
111 notes
·
View notes
Text
VILLA OF THE STARS
Ground floor :
Entrance, 4 solons, 1 study / office, 1 children's playroom, 1 billiard room, large kitchen with dining room, 2nd dining room, washing area, laundry room, 2 bathrooms, 2 bedrooms with bathroom, cinema room , internal courtyard with table and chairs, garage for 3 cars.
Garden :
The garden extends over a plot of 64x64 and includes: 1 tennis court, 1 indoor basketball court, large swimming pool with Jacuzzi and bonfire, fishing lake, guest house or butler's annex including living room, kitchen, bathroom and bedroom. bedroom with double bed, barbecue area.
Second floor :
5 bedrooms with private bathroom and walk-in closet, gym and bar with sitting area. All rooms have a balcony. The master bedroom has a large terrace overlooking the garden.
Dimensions:
Lot: 64x64
Price: $ 639,523
Rooms: 7 + 1 (max 16 sims)
Copyright © All rights reserved. Don't recharge it! Other than that you can do whatever you want with it!
⬇️ My website - link in Bio : ⬇️
https://ts4-lcr.wixsite.com/ts4-lcr
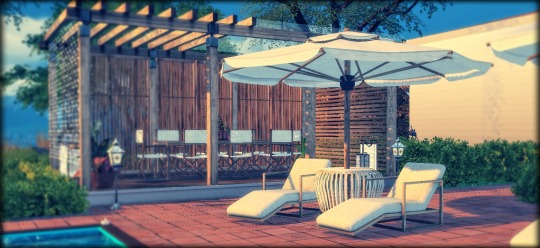
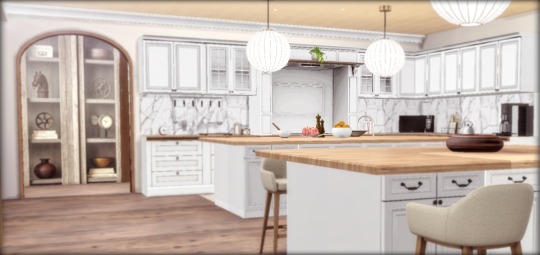
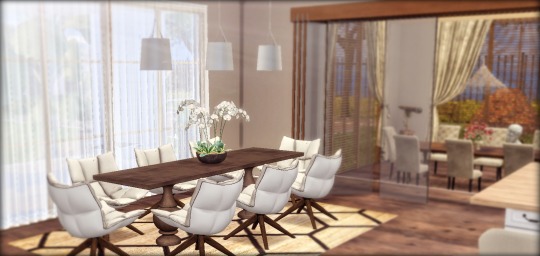
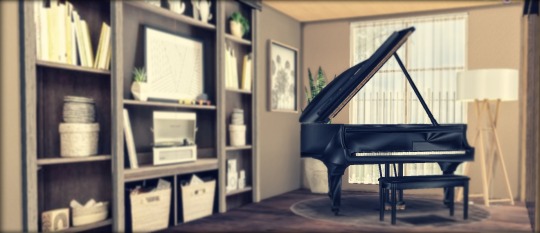
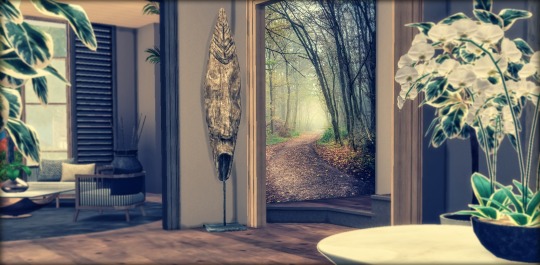
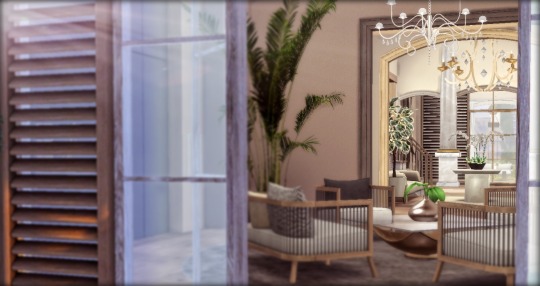
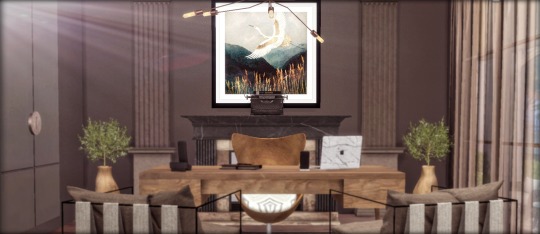
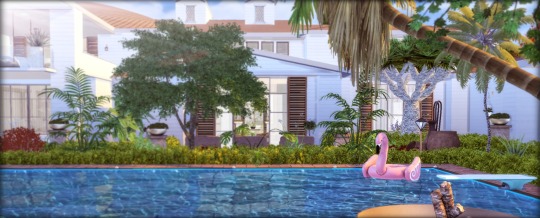
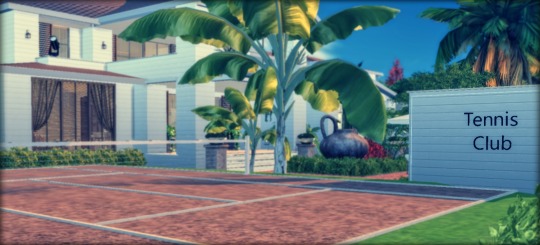
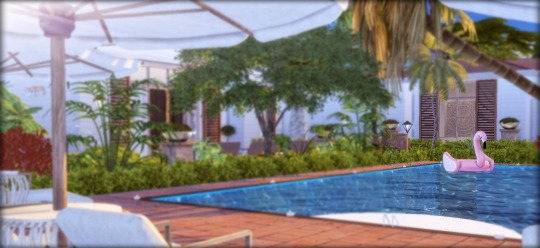
53 notes
·
View notes
Text
VILLA OF THE STARS
Ground floor :
Entrance, 4 solons, 1 study / office, 1 children's playroom, 1 billiard room, large kitchen with dining room, 2nd dining room, washing area, laundry room, 2 bathrooms, 2 bedrooms with bathroom, cinema room , internal courtyard with table and chairs, garage for 3 cars.
Garden :
The garden extends over a plot of 64x64 and includes: 1 tennis court, 1 indoor basketball court, large swimming pool with Jacuzzi and bonfire, fishing lake, guest house or butler's annex including living room, kitchen, bathroom and bedroom. bedroom with double bed, barbecue area.
Second floor :
5 bedrooms with private bathroom and walk-in closet, gym and bar with sitting area. All rooms have a balcony. The master bedroom has a large terrace overlooking the garden.
Dimensions:
Lot: 64x64
Price: $ 639,523
Rooms: 7 + 1 (max 16 sims)
Copyright © All rights reserved. Don't recharge it! Other than that you can do whatever you want with it!
⬇️ My website - link in Bio : ⬇️
https://ts4-lcr.wixsite.com/ts4-lcr
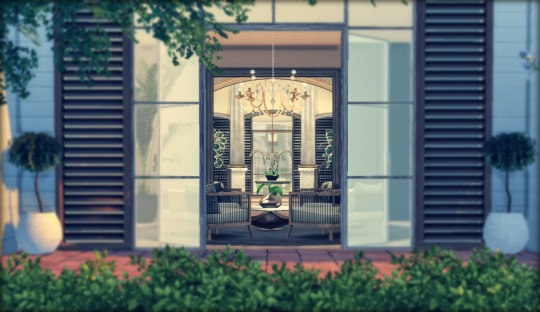
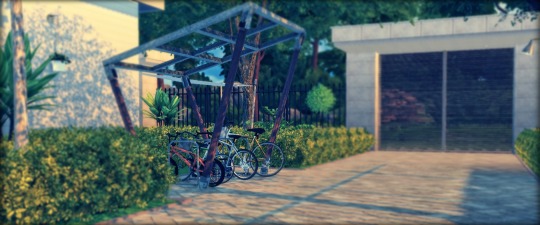
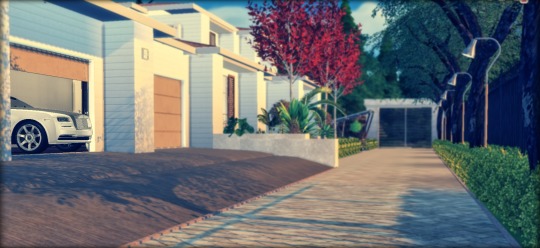

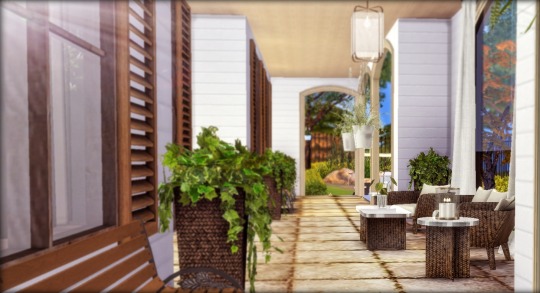
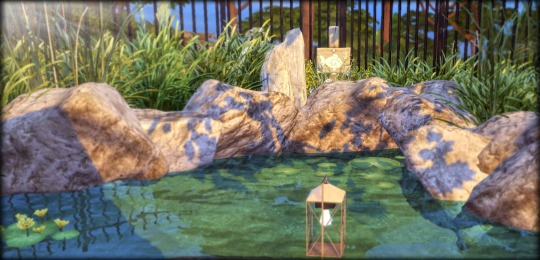
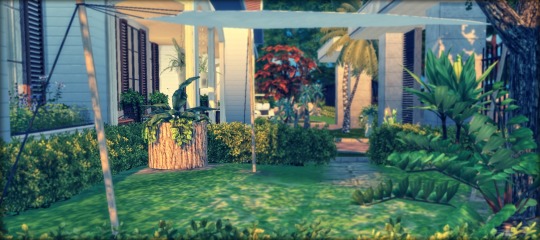
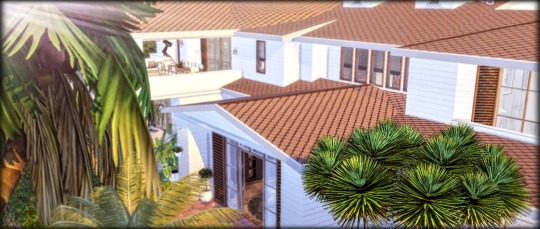
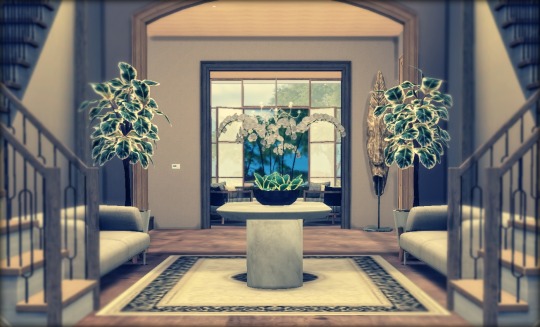
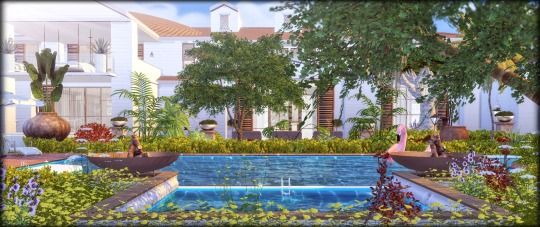
40 notes
·
View notes
Text
VILLA OF THE STARS
Ground floor :
Entrance, 4 solons, 1 study / office, 1 children's playroom, 1 billiard room, large kitchen with dining room, 2nd dining room, washing area, laundry room, 2 bathrooms, 2 bedrooms with bathroom, cinema room , internal courtyard with table and chairs, garage for 3 cars.
Garden :
The garden extends over a plot of 64x64 and includes: 1 tennis court, 1 indoor basketball court, large swimming pool with Jacuzzi and bonfire, fishing lake, guest house or butler's annex including living room, kitchen, bathroom and bedroom. bedroom with double bed, barbecue area.
Second floor :
5 bedrooms with private bathroom and walk-in closet, gym and bar with sitting area. All rooms have a balcony. The master bedroom has a large terrace overlooking the garden.
Dimensions:
Lot: 64x64
Price: $ 639,523
Rooms: 7 + 1 (max 16 sims)
Copyright © All rights reserved. Don't recharge it! Other than that you can do whatever you want with it!
⬇️ My website - link in Bio : ⬇️
https://ts4-lcr.wixsite.com/ts4-lcr
• My Patreon page :
https://www.patreon.com/ts4_lcr
• My Instagram profile :
https://instagram.com/ts4lrc/
• My Facebook profile :
https://www.facebook.com/marcus.lrc.1
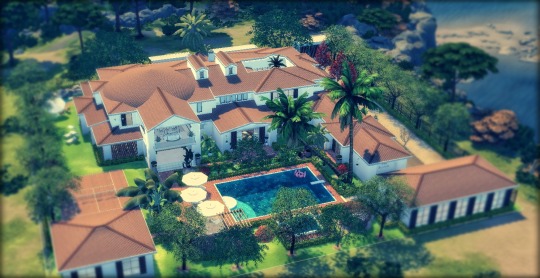
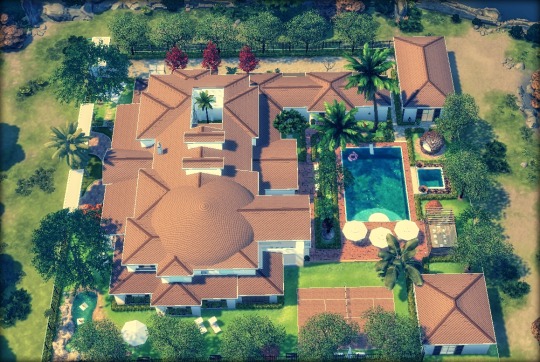
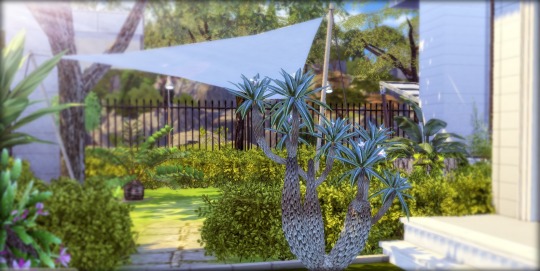
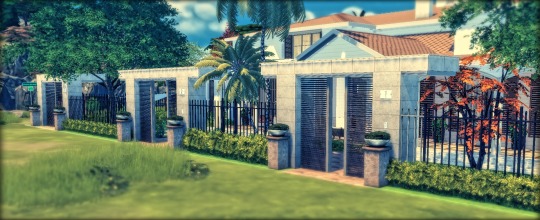
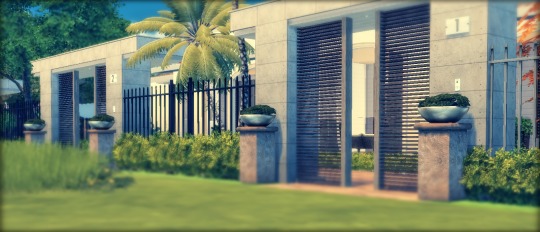

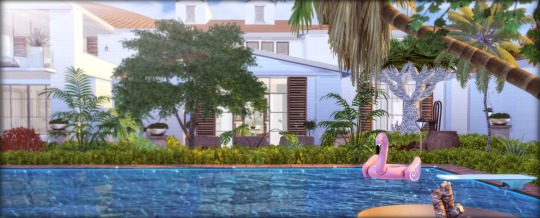
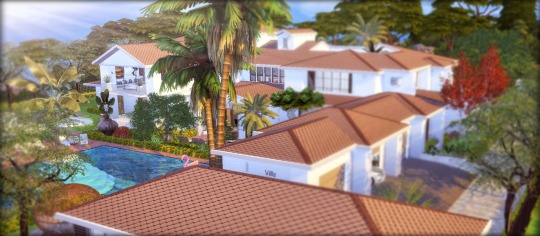
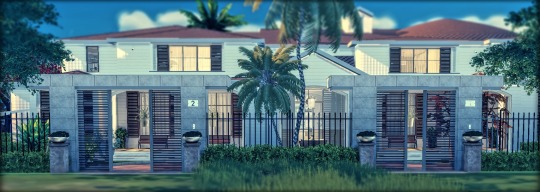
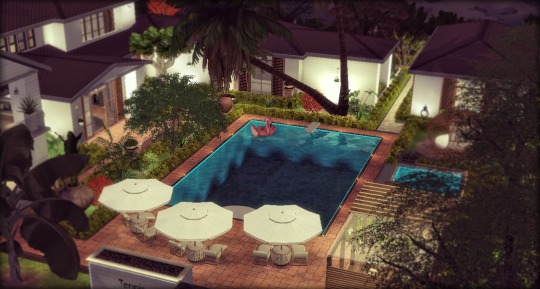
#sims4#thesims4#sims4cc#thesims4build#thesims4cc#sims 4 build#s4mmcc#sims4customcontent#ts4 interior#simblog#the sims custom content#the sims 4#the sims#the sims 4 legacy#sims build#ts4 build#ts4 builds#ts4 custom content#ts4 download#ts4 cc#ts4cc#ts4 cas#ts4#ts4 cc download#ts4 base game#ts4 cc finds#ts4 exterior#ts4 house#sims 4#sims
173 notes
·
View notes
Text
The Equestrian Boutique Hotel, Spa, restaurant and congress it's a magnificent structure can be used as a common or residential lot.
On the ground floor :
Hall with reception, bar, Gourmet Restaurant, reading area, relaxation area,
3 double bedrooms with bathroom and garden.
First floor :
2 double bedrooms with private bathroom and 1 suite with bathroom and
terrace with jacuzi.
On the floor -1 :
Zone 1 : Wine Restaurant, Wine bar with relaxation area, cellar used to taste wines produced within the structure,
Professional kitchen with Plonge and garbage area.
Zone 2 : Spa with waiting room, large swimming pool, 2 massage stations, 1 jacuzi, sauna and sensory shower.
Zone 3 : Large meeting room with over 25 seats, 1 meeting room 8 seats, director’s office, laundry.
External :
Large park 360 º, 4 terraces, central pool, solarium, small greenhouse, stable for horses and area reserved for horses with fence.
Parking and possibility to use a "golf cart" for transport within the structure.
- Lot size: 64 x 64 or 50 x 50
- Price: $ 601.588
- Can accomodate 12 sims (6 bed)
Remember ! "Use bb.moveobjects - bb.enablefreebuil on when placed"
Copyright © All rights reserved. Don't recharge it! Other than that you can do whatever you want with it!
⬇️ My website - link in Bio : ⬇️
https://ts4-lcr.wixsite.com/ts4-lcr
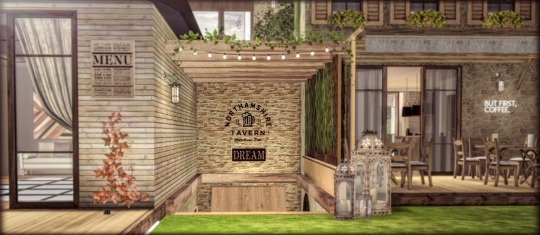
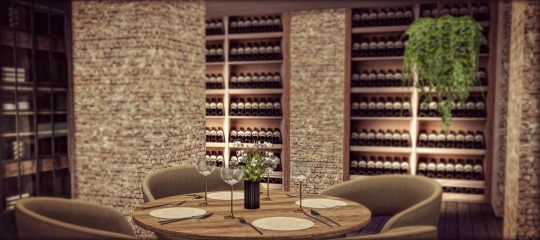
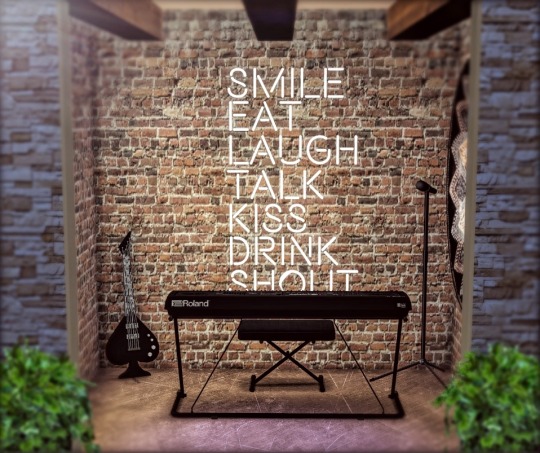
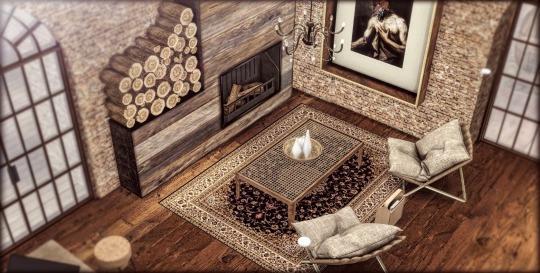
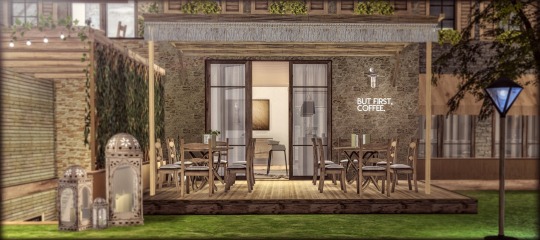
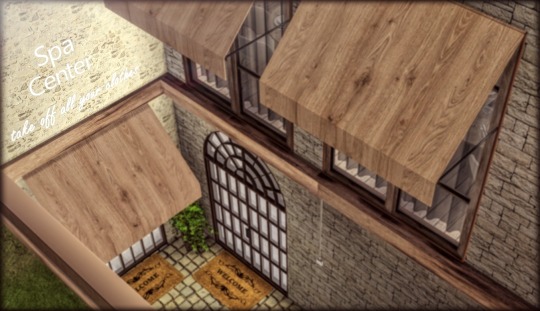
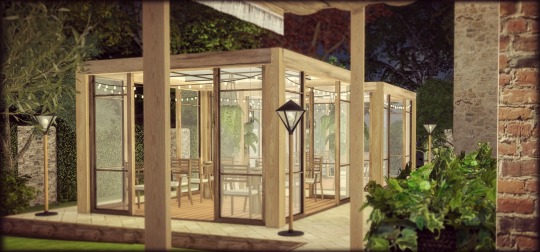
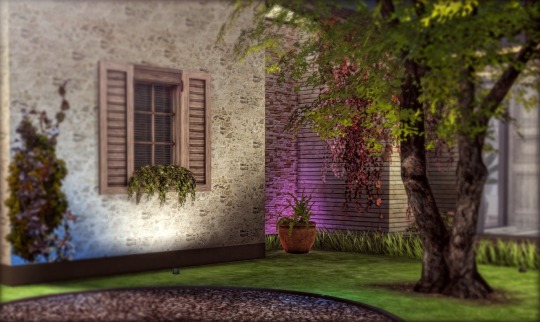
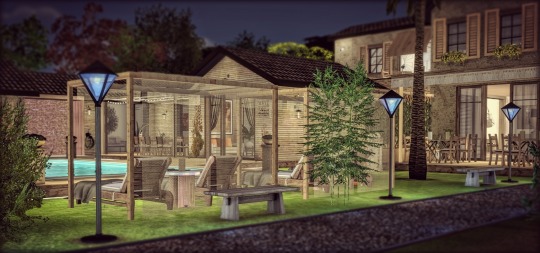
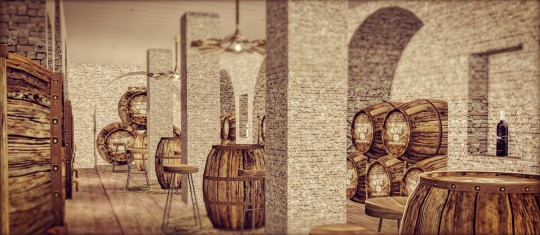
80 notes
·
View notes
Text
The Equestrian Boutique Hotel, Spa, restaurant and congress it's a magnificent structure can be used as a common or residential lot.
On the ground floor :
Hall with reception, bar, Gourmet Restaurant, reading area, relaxation area,
3 double bedrooms with bathroom and garden.
First floor :
2 double bedrooms with private bathroom and 1 suite with bathroom and
terrace with jacuzi.
On the floor -1 :
Zone 1 : Wine Restaurant, Wine bar with relaxation area, cellar used to taste wines produced within the structure,
Professional kitchen with Plonge and garbage area.
Zone 2 : Spa with waiting room, large swimming pool, 2 massage stations, 1 jacuzi, sauna and sensory shower.
Zone 3 : Large meeting room with over 25 seats, 1 meeting room 8 seats, director’s office, laundry.
External :
Large park 360 º, 4 terraces, central pool, solarium, small greenhouse, stable for horses and area reserved for horses with fence.
Parking and possibility to use a "golf cart" for transport within the structure.
- Lot size: 64 x 64 or 50 x 50
- Price: $ 601.588
- Can accomodate 12 sims (6 bed)
Remember ! "Use bb.moveobjects - bb.enablefreebuil on when placed"
Copyright © All rights reserved. Don't recharge it! Other than that you can do whatever you want with it!
⬇️ My website - link in Bio : ⬇️
https://ts4-lcr.wixsite.com/ts4-lcr
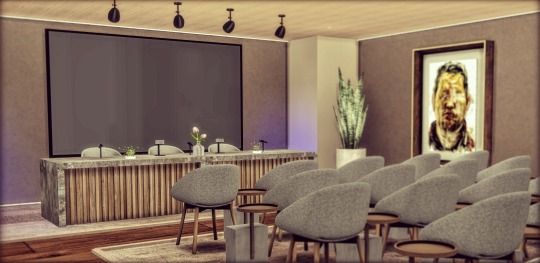
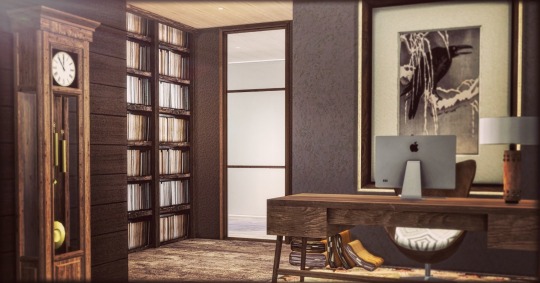
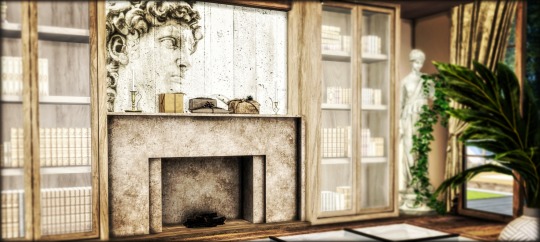
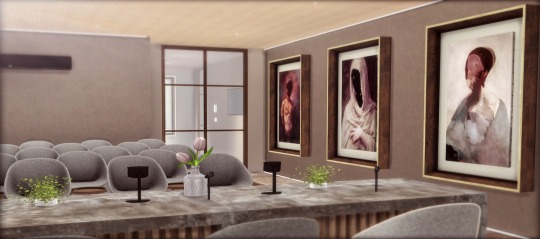
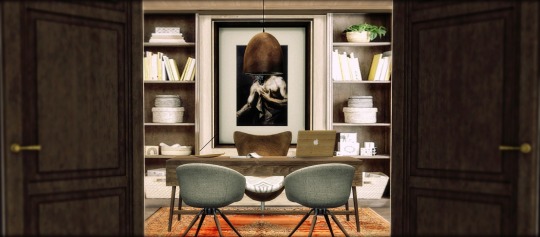
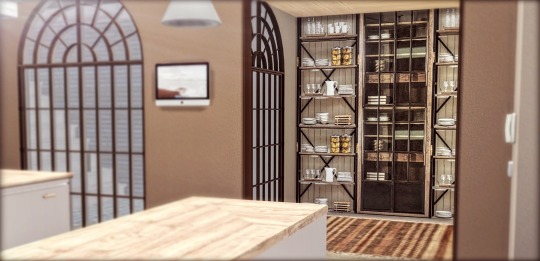
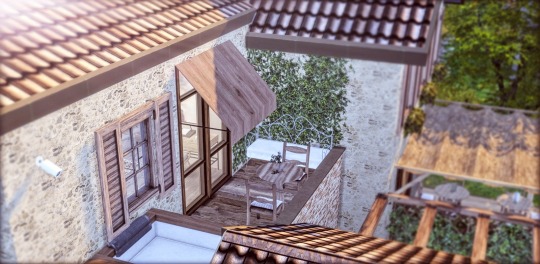
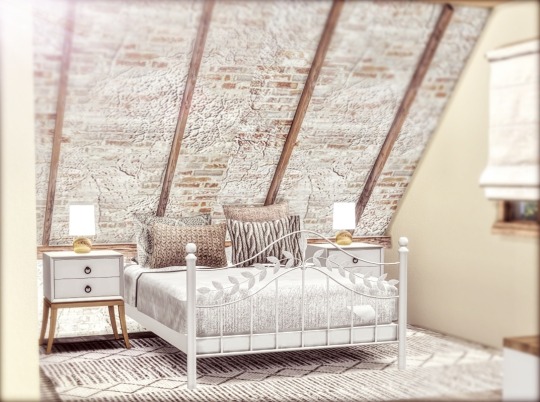
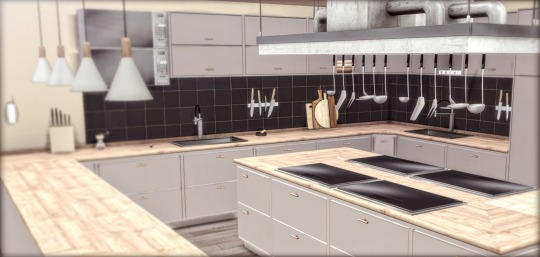
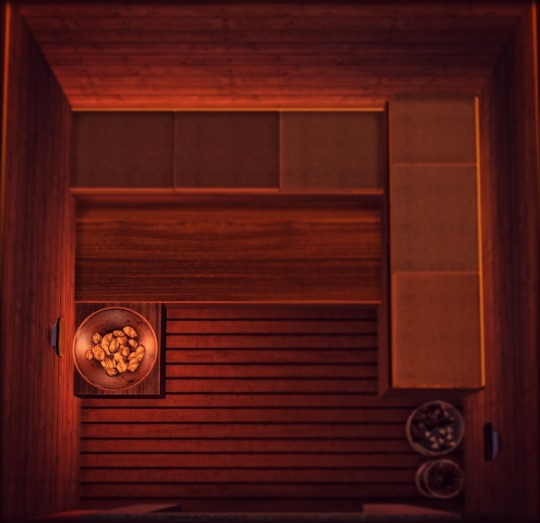
37 notes
·
View notes
Text
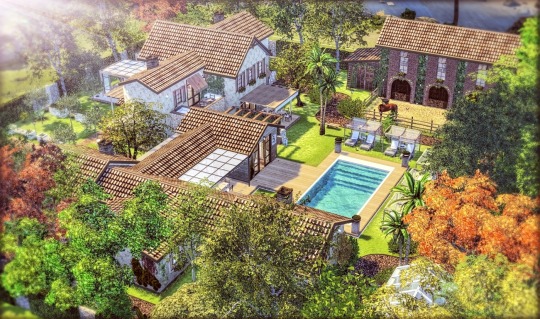
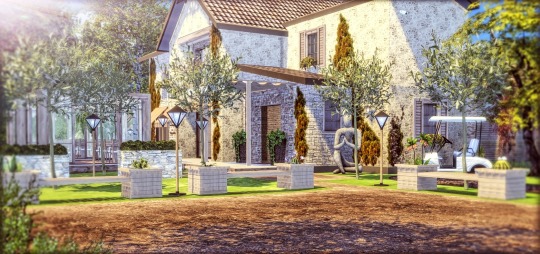
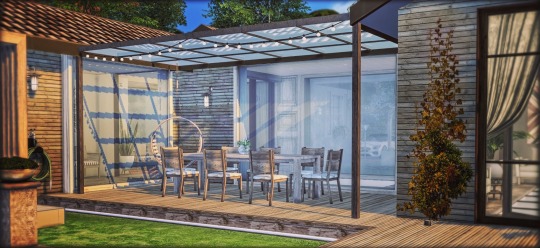
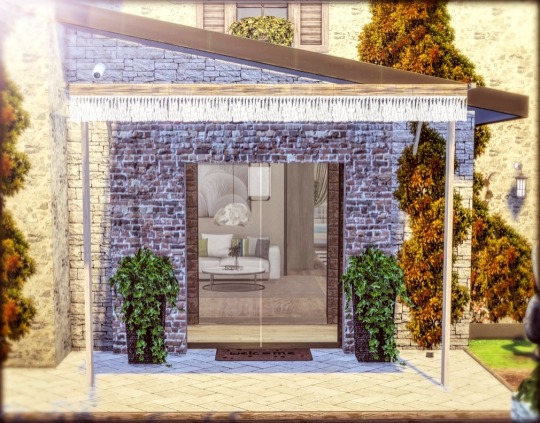
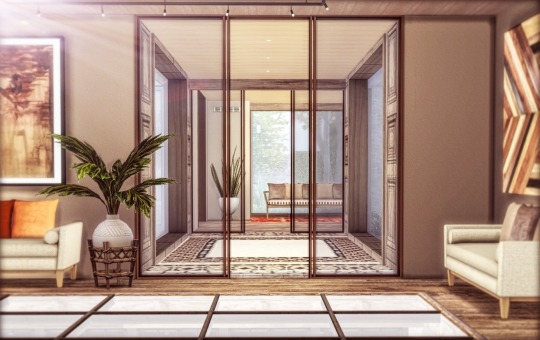
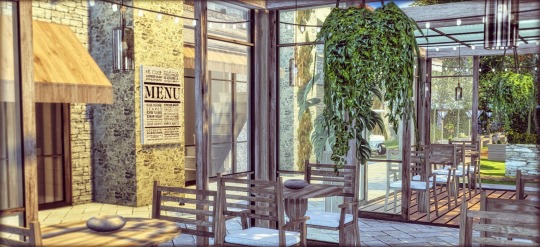
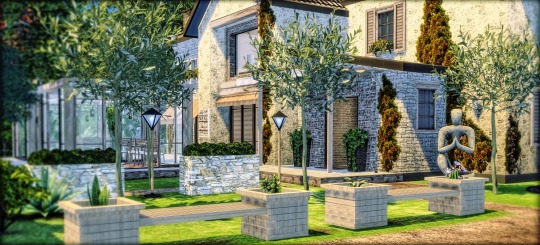
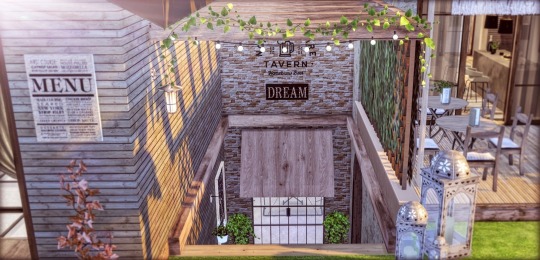
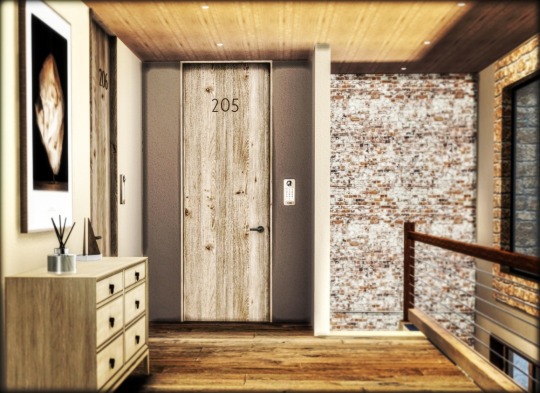
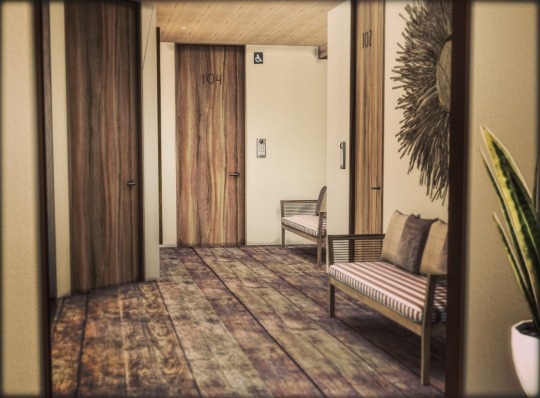
The Equestrian Boutique Hotel, Spa, restaurant and congress it's a magnificent structure can be used as a common or residential lot.
On the ground floor :
Hall with reception, bar, Gourmet Restaurant, reading area, relaxation area,
3 double bedrooms with bathroom and garden.
First floor :
2 double bedrooms with private bathroom and 1 suite with bathroom and
terrace with jacuzi.
On the floor -1 :
Zone 1 : Wine Restaurant, Wine bar with relaxation area, cellar used to taste wines produced within the structure,
Professional kitchen with Plonge and garbage area.
Zone 2 : Spa with waiting room, large swimming pool, 2 massage stations, 1 jacuzi, sauna and sensory shower.
Zone 3 : Large meeting room with over 25 seats, 1 meeting room 8 seats, director’s office, laundry.
External :
Large park 360 º, 4 terraces, central pool, solarium, small greenhouse, stable for horses and area reserved for horses with fence.
Parking and possibility to use a "golf cart" for transport within the structure.
- Lot size: 64 x 64 or 50 x 50
- Price: $ 601.588
- Can accomodate 12 sims (6 bed)
Remember ! "Use bb.moveobjects - bb.enablefreebuil on when placed"
Copyright © All rights reserved. Don't recharge it! Other than that you can do whatever you want with it!
⬇️ My website - link in Bio : ⬇️
https://ts4-lcr.wixsite.com/ts4-lcr
97 notes
·
View notes
Text
The Equestrian Boutique Hotel, Spa, restaurant and congress it's a magnificent structure can be used as a common or residential lot.
On the ground floor :
Hall with reception, bar, Gourmet Restaurant, reading area, relaxation area,
3 double bedrooms with bathroom and garden.
First floor :
2 double bedrooms with private bathroom and 1 suite with bathroom and
terrace with jacuzi.
On the floor -1 :
Zone 1 : Wine Restaurant, Wine bar with relaxation area, cellar used to taste wines produced within the structure,
Professional kitchen with Plonge and garbage area.
Zone 2 : Spa with waiting room, large swimming pool, 2 massage stations, 1 jacuzi, sauna and sensory shower.
Zone 3 : Large meeting room with over 25 seats, 1 meeting room 8 seats, director’s office, laundry.
External :
Large park 360 º, 4 terraces, central pool, solarium, small greenhouse, stable for horses and area reserved for horses with fence.
Parking and possibility to use a "golf cart" for transport within the structure.
- Lot size: 64 x 64 or 50 x 50
- Price: $ 601.588
- Can accomodate 12 sims (6 bed)
Remember ! "Use bb.moveobjects - bb.enablefreebuil on when placed"
Copyright © All rights reserved. Don't recharge it! Other than that you can do whatever you want with it!
⬇️ My website - link in Bio : ⬇️
https://ts4-lcr.wixsite.com/ts4-lcr
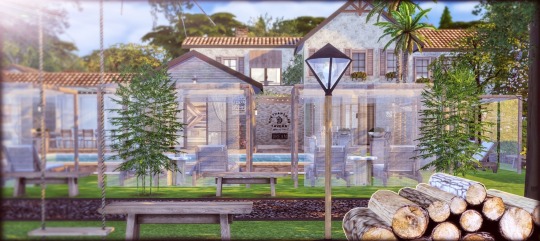
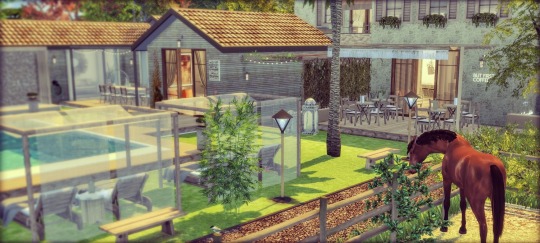
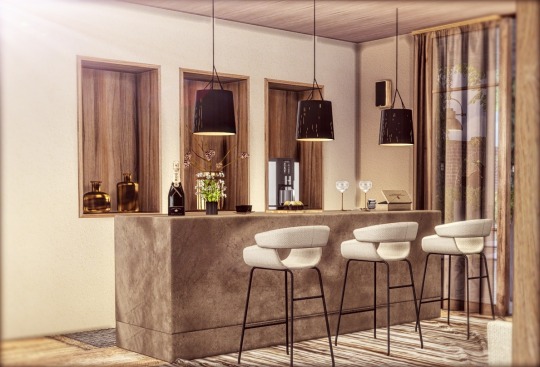
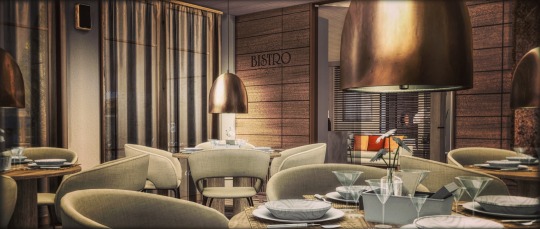
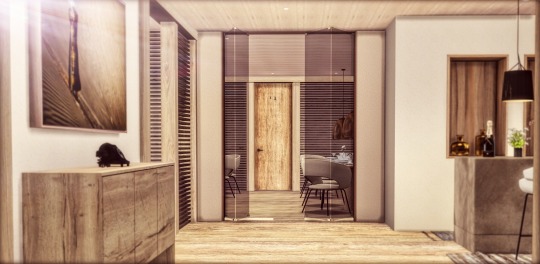
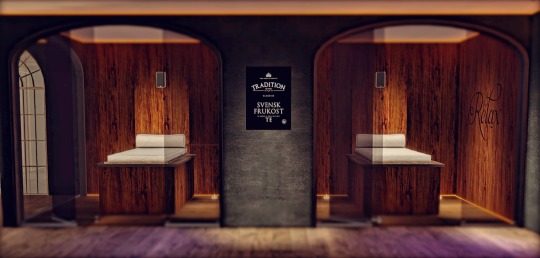
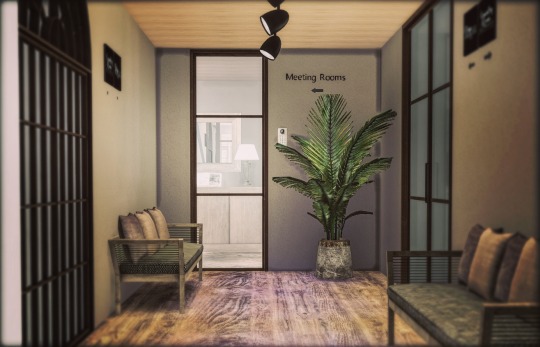
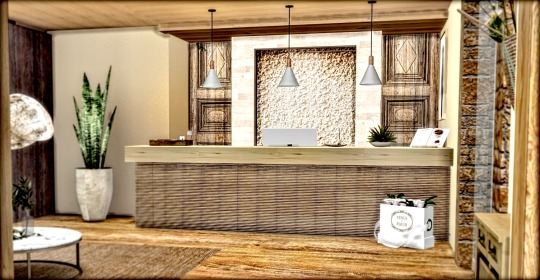
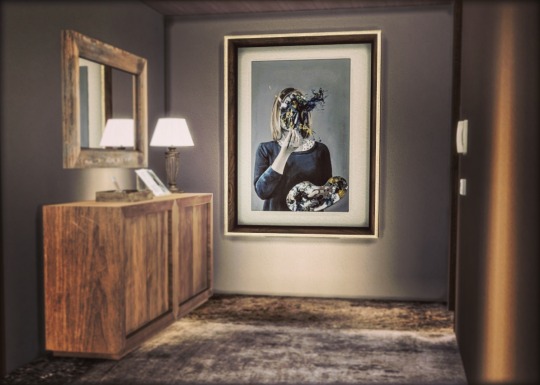
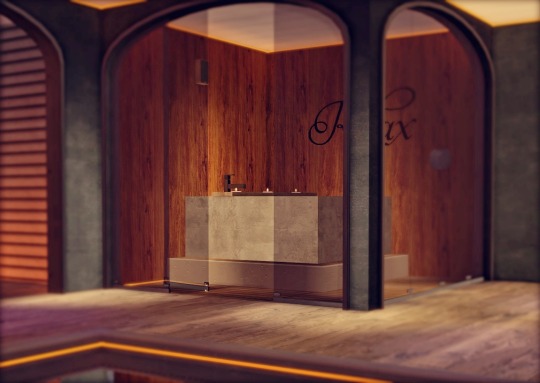
#sims4#thesims4#sims4cc#thesims4build#thesims4cc#ts4#ts4cc#ts4 download#ts4house#cc finds#ts4build#ts4 custom content#ts4 cc#ts4 build#ts4 base game#ts4 cas#ts4 builds#ts4 cc finds#ts4 cc download#ts4 edit#ts4 gameplay#ts4 creations#ts4lots#ts4 house#ts4 exterior#ts4 challenge#ts4 legacy#ts4 maxis match#sims4lot#the sims custom content
47 notes
·
View notes
Text
The Equestrian Boutique Hotel, Spa, restaurant and congress it's a magnificent structure can be used as a common or residential lot.
On the ground floor :
Hall with reception, bar, Gourmet Restaurant, reading area, relaxation area,
3 double bedrooms with bathroom and garden.
First floor :
2 double bedrooms with private bathroom and 1 suite with bathroom and
terrace with jacuzi.
On the floor -1 :
Zone 1 : Wine Restaurant, Wine bar with relaxation area, cellar used to taste wines produced within the structure,
Professional kitchen with Plonge and garbage area.
Zone 2 : Spa with waiting room, large swimming pool, 2 massage stations, 1 jacuzi, sauna and sensory shower.
Zone 3 : Large meeting room with over 25 seats, 1 meeting room 8 seats, director’s office, laundry.
External :
Large park 360 º, 4 terraces, central pool, solarium, small greenhouse, stable for horses and area reserved for horses with fence.
Parking and possibility to use a "golf cart" for transport within the structure.
- Lot size: 64 x 64 or 50 x 50
- Price: $ 601.588
- Can accomodate 12 sims (6 bed)
Remember ! "Use bb.moveobjects - bb.enablefreebuil on when placed"
Copyright © All rights reserved. Don't recharge it! Other than that you can do whatever you want with it!
⬇️ My website - link in Bio : ⬇️
https://ts4-lcr.wixsite.com/ts4-lcr
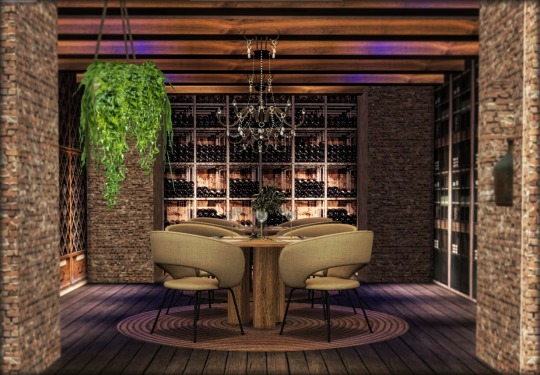
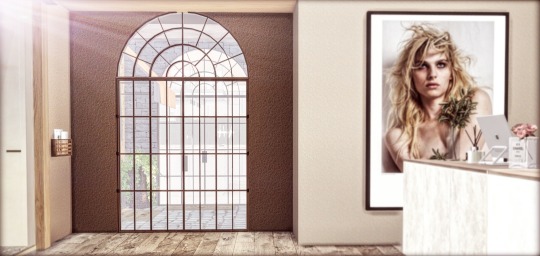
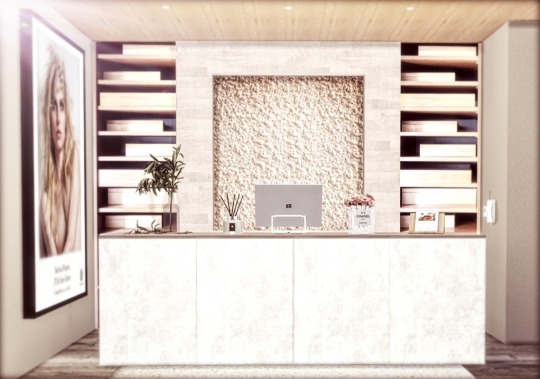
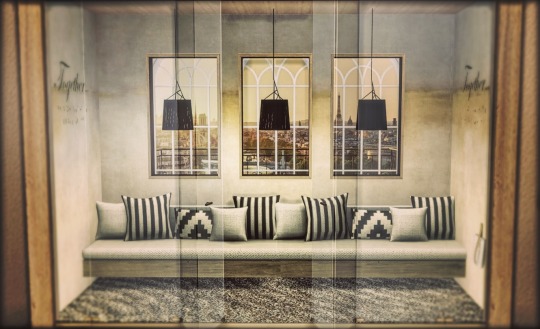
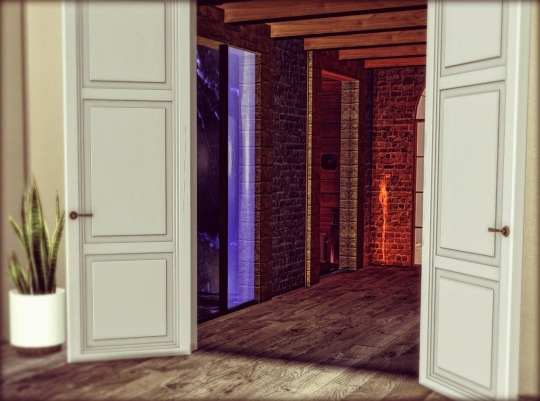
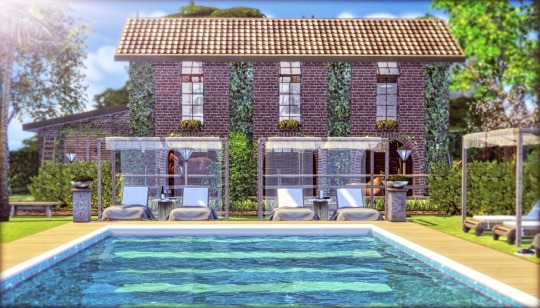
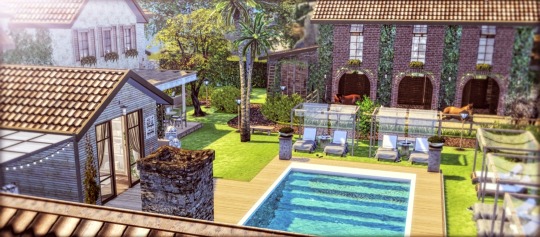
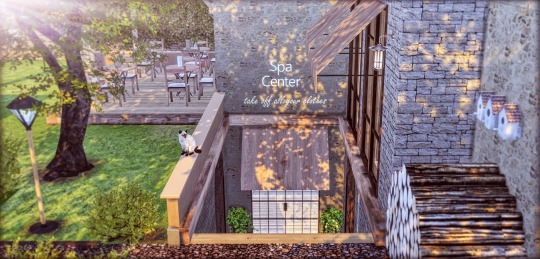
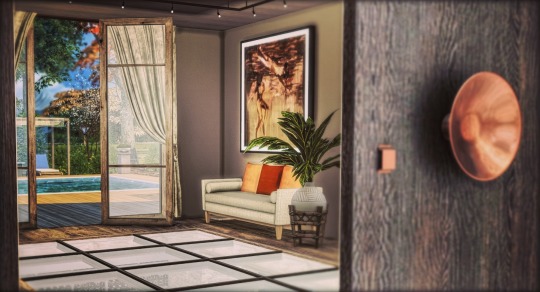
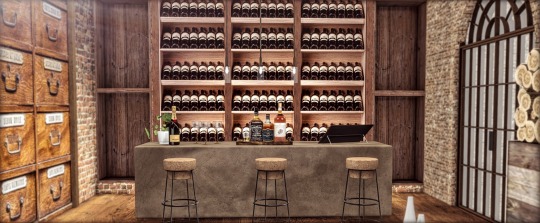
49 notes
·
View notes