Text
A castle and 22 stabs
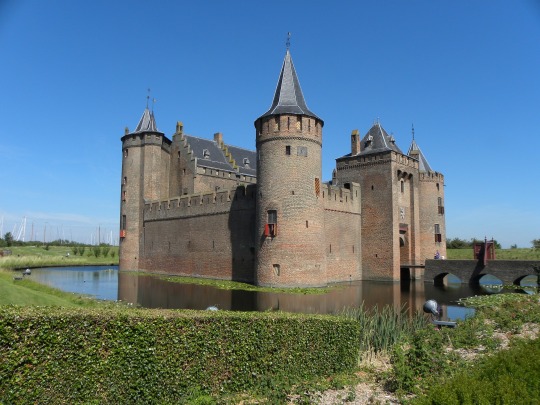
Muiderslot Castle was originally a fortified toll house at the mouth of the river Vecht. Built around 1280 by the Count of Holland Floris V, it dominated the trade route to Utrecht.
This must have been controversial, because in 1296 Floris was captured during a hunt and imprisoned in the castle itself for five days, the time it took him to try to escape. The escape failed and the count died after being stabbed 22 times.
When the builder of the castle died, the Archbishop of Utrecht conquered it in 1297. Shortly afterwards, around 1300, it seems to have been razed to the ground by another archbishop, from Mechelen, who probably used the stones of Muiderslot to enlarge Vreeland Castle.
The Count of Holland, Zeeland and Hainaut Albrecht I of Wittelsbach, who was also Duke of Bavaria, rebuilt it at the end of the 14th century on the same site and tried to do so with the same layout, although it seems that the ruins of the castle still remained on the site.
In the 16th century, a group of scholars and literati met at the castle in what was called the Muider Circle (Muiderkring in Dutch). However, it seems that the meetings held there were only holiday stays, as the castle had no heating system and was almost uninhabitable in winter.
At the end of the 18th century, France occupied the Netherlands and the castle became a barracks, but was subsequently abandoned and fell into disrepair. However, in the early 19th century it was used as an ammunition depot and prison, before being abandoned again.
Disputes over the future of the castle condemned it first to demolition, then an attempt was made to sell it to use its stones for building, and then it was considered for restoration, the latter option succeeding in converting it into one of the sites of the Royal Dutch Museum (Rijksmuseum).
1 note
·
View note
Text
The Green Lady Castle
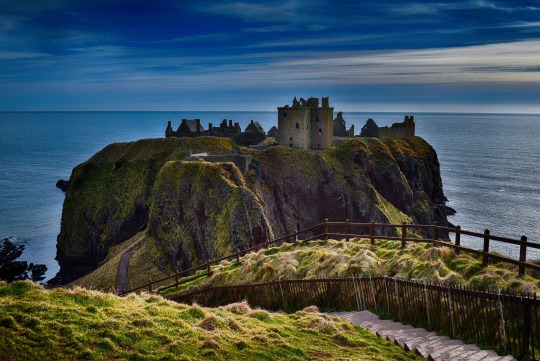
Dunnottar Castle stands on a cliff on the north-east coast of Scotland, between Stonehaven and Aberdeen. Its ruins date from the 15th century, but its origins go back to the so-called “dark ages”, a period long enough for legends to take root on its site.
Dunnottar's prominence comes at a time when Scotland was struggling to maintain its independence from England, whose power had spread across the British Isles since the Norman invasion of the 11th century, with the exception of the lands of former Caledonia.
The 16th century was crucial in Scotland's impending annexation by England, as it served as a haven for the Regalia of Scotland, the Scottish Crown jewels, the symbol of its independence.
The religious wars coincided in time with the coronation of James VI as King of England in the early 17th century. At that time, the so-called Covenanters, followers of the Presbyterian faith, which was deeply rooted in Scotland, took refuge here and resisted the sieges of the king's armies.
In 1651, during the English Civil Wars, the Scottish Crown Jewels were moved back to Dunnottar Castle. As Lord Oliver Cromwell's forces approached, a group of women managed to get them out of the castle, which was eventually occupied, and hide them.
Later, in 1685, another failed rebellion brought a large group of prisoners to the castle, where they died in inhumane conditions. The place where they were locked up, the so-called Whig's Vault, was an outbuilding which, after fulfilling its function as a dungeon, was nicknamed the "Black Prison".
In the 18th century, the castle was abandoned when its lord, Earl Marischal of Scotland, of the clan Keith, changed his residence. The office was one of the most important in Scotland. It was created in 1160, acquired the dignity of earl in the 15th century and was abolished due to the participation in the Jacobite Rising of 1715 by the last of the line to hold the office.
Since then, the remaining stones have been the scene of both native legends, such as that of the Green Lady, which dates back to the time of the Picts, the ancient inhabitants of the Scottish Highlands, and foreign legends, as it has been the setting for films such as Victor Frankenstein and Hamlet, characters that have little to do with Scotland.
0 notes
Text
Wernigerode, the rounded castle
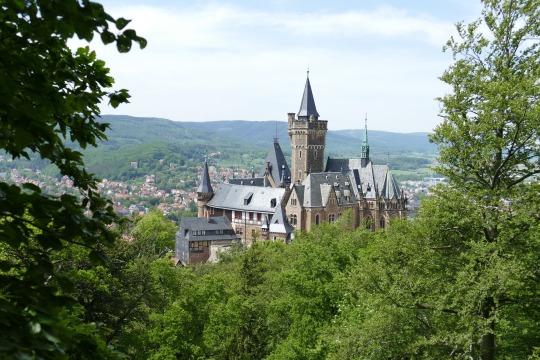
The Wernigerode Castle in the Harz Mountains in eastern Germany is characterised by its rounded shape, the result of a renovation undertaken by Count Enrst zu Stolberg-Wernigerode at the end of the 17th century to make it his residence.
The origins of the castle date back to the 12th century and make it a stopping place for German emperors who travelled to the Harz to hunt. It was already built as a fortress at that time, as a place of safety for the lords of the Emperors of Germany.
The alterations that took place over the centuries meant that in the 15th century Schloß Wernigerode acquired late Gothic features, and in the 16th century it was rebuilt in the Renaissance style, of which a stepped tower still remains.
The Thirty Years' War in the 17th century, when the castle already had clear Baroque features, affected the fortress, and so Count Ernst undertook the renovation, which began to introduce the main features that would give the castle its uniqueness.
Around 1716, the castle church, documented since 1259, was converted into a parish church by order of Count Christian Ernst in order to provide religious services for all the inhabitants of the castle and the inhabitants of the town of Wernigerode. The present church dates from the 1870s and 1880s, as the baroque building was demolished in 1870 to built the new on its site. The parish church ceased to function in 1952 under the East German communist regime.
However, the present construction of the fortress is the result of a more deep reformation due to the social rise of Count Otto zu Stolberg-Wernigerode, who in 1867 became the head of the Prussian province of Hanover, then Prussian ambassador to Vienna, and then Vice-Chancellor of the Reich and Deputy Prime Minister of Prussia as Otto von Bismarck's right-hand man.
The architect Carl Frühling was in charge of interpreting the historicism of the time, and the castle underwent a major transformation between 1862 and 1885, allowing its profile to be admired from a great distance, as well as giving it an interior full of details.
0 notes
Text
Santa Pau, a castle between history and fashion

The origins of the castle of Santa Pau date back to the 9th century, when this place name seems to have been mentioned for the first time. However, the present-day castle, with a square floor plan and perched on the rocky promontory where the village of the same name is located, began to be built around the 12th century.
At that time, the lords of Finestres, who belonged to the Porqueres family lineage, granted the castle of Santa Pau as a fief to the family of the same name. Over a period of more than 60 years, between the 12th and 13th centuries, four constables of this lineage succeeded one another, at which point the lords of Santa Pau appeared, although it is assumed that the title had already existed before that time.
The Porqueres, when their family castle was sold to the abbot of Banyoles in the mid-12th century, adopted the surname of Santa Pau and settled in La Garrotxa, acting as hosts to King Pere el Gran in his campaign against the French, which ended with the battle of the coll de Panissars.
Several barons of Santa Pau were at the side of the kings of the Crown of Aragon, such as Ponç III, who took part in the Sicilian campaign in 1297, and Huguet II, who paid homage to James II in 1312 for his castles, including those of Finestres and Santa Pau.
Later, in the 15th century, the ownership of the barony was in the hands of the Oms family. The first baron of Santa Pau of this lineage was probably Berenguer V, who also held the barony of Montesquiu and was the constable of Cotlliure, among other titles.
From then on, the Oms lineage adopted the addition "de Santa Pau". The first to do so was Berenguer's son, Guillem I d'Oms de Santa Pau, who died in 1517. Later, when he joined the Sentmenat family, the barony of Santa Pau remained in the hands of the marquises of Castelldosrius.
Currently, the noble title is held by a descendant of the Sentmenat family, the fashion designer Agatha Ruiz de la Prada y Sentmenat, who occupies the 29th position in the list of holders of the Garrotxan barony. However, the castle no longer belongs to the family, who had it in disuse.
2 notes
·
View notes
Text
A coloured fortress in the Alps

The history of the fortress of Kufstein in the Austrian Tyrol is often linked to the colours of the flags of the medieval and modern states that owned it, from the blue-white of Bavaria to the red-and-white of Austria.
First mentioned in a document of 1205 as the property of Duke Ludwig of Bavaria and the Bishop of Regensburg, the fortress of Kufstein was the scene of military conflicts and the subject of disputes between the Alpine states, especially the duchies of Bavaria and Tyrol. In 1336 it first became a military target when the Margravian Charles of Moravia found himself blocked by the fortress in pursuit of Bavarian troops.
In 1342, Duchess Margaret of Tyrol received Kufstein as a wedding gift from her husband Ludwig of Brandenburg, son of the German Emperor Ludwig the Bavarian. This was the first time she was linked to the Tyrol. However, when Margaret ceded the whole of Tyrol to Duke Rudolf IV of Habsburg in 1363, the Bavarians reclaimed it and subdued Kufstein.
After the death of Duke George the Rich of Landshut in 1503, a conflict broke out between the Upper Bavarian and Bavarian Palatinate branches of the Wittelsbach dynasty for sovereignty over Bavaria. In the War of the Bavarian Succession, the Duke of Burgundy and King of Romans Maximilian of Habsburg, who had his court in the historic Tyrolean capital of Innsbruck, sided with the Upper Bavarian branch.
As ruler of the Tyrol, Maximilian was interested in the conquest of the lower Inn valley, as gaining control of Kufstein Castle was of great strategic importance. In 1504 he succeeded in bringing Kufstein into the hands of the House of Habsburg. Maximilian subsequently became Holy Roman Emperor (1508).
After almost 200 years, the Spanish War of Succession caused the Bavarian blue and white flags to fly again in Kufstein. In 1703, Elector Maximilian advanced against Kufstein on his way to Italy. It was not until the end of 1704 that the siege ended and Kufstein and its fortress were returned to Austria.
Again, exactly one hundred years later, Kufstein fell back into Bavarian hands by Napoleon's decision, who granted Bavaria the whole of Tyrol. This situation lasted until 1814, when the Tyrol returned to Austrian rule. After World War I, the Austrian Republic sold its ownership of the fortress, which was bought by the town of Kufstein, that owns it since 1924.
1 note
·
View note
Text
A footprint of Savoy in Flanders

The Court of Savoy (Hof van Savoye in Dutch) is a Renaissance palace in the Belgian city of Mechelen, built in the 15th century as a residence for the governors of the Netherlands, a Burgundian possession, which was eventually disassociated when the King of France definitively absorbed its territories into his kingdom.
In 1452, the Duke of Burgundy, Philippe III, commissioned the construction of the Hof van Savoye as part of his plan to strengthen the presence of the House of Burgundy in Flanders. This Flemish-style building was completed in 1473, although it was remodelled and enlarged throughout the 16th century.
The palace witnessed significant changes in European power and politics, as after the extinction of the House of Burgundy it served as a residence for the governors of the House of Habsburg, who inherited control of the Netherlands following the marriage of Mary of Burgundy to Emperor Maximilian I of Austria, grandfather of another Habsburg emperor, Karl V, also king of the Spanish Monarchy as Carlos I.
The palace had such a prominent occupant that the building is also known by her name. A daughter of Maximilian I, Archduchess Margaret, was ruler of the Netherlands in the early 16th century. But for those who wonder where the memory of the fief then linked to northern Italy comes from, suffice it to say that the archduchess's last husband was Duke Philibert II of Savoy.
During the French occupation in the 18th century, the building was used as a prison and in the early 20th century, the Hof van Savoye was restored and adapted to house the Royal Academy of Fine Arts of Mechelen. This change of function marked a new era for the building, which became a cultural and educational centre.
However, the history of the Hof van Savoye was not without its challenges. During the Second World War, the building was badly damaged by bombing. However, an extensive restoration was carried out in the 1950s, returning the building to much of its former glory.
1 note
·
View note
Text
A multicultural site in the Carpathian Mountains

Peleș Castle (Castelul Valea Peleș in Romanian) is located in the Peleș Valley, near the Romanian town of Sinaia. Built during the reign of King Carol I of Romania between 1873 and 1914, the castle combines elements of various architectural styles, from German Renaissance to Bavarian Gothic.
The castle, designed by architects Johannes Schultz, Karel Liman and Carol Benesch, served as a summer residence for the Romanian royal family and its profile is notable for its pointed towers, elaborate ornamental designs and unique mix of colours, ranging from pure white to warm shades of yellow and brown.
The interior of the castle has more than 160 opulently decorated rooms, where different architectural and artistic styles merge, such as Spanish, Italian and Turkish.
Its initiator was a German prince of the Hohenzollern-Sigmaringen dynasty, who became Domnitor in 1886. This title was equivalent to that of prince or grand duke and comes from the Latin word dominus. He enlarged the country's territories against the Ottoman Empire and Bulgaria.
Peleș Castle houses a valuable art collection, including paintings, sculptures and decorative objects, many of which were acquired by Romanian kings until the abdication of the last monarch in 1947. In addition, the castle's library houses a rich collection of ancient books and manuscripts.
The grounds surrounding the castle are occupied by lush gardens, with ornaments such as fountains and statues. The castle is located in the Carpathian Mountains, providing an impressive mountainous backdrop.
1 note
·
View note
Text
An eight sided fortress in Puglia
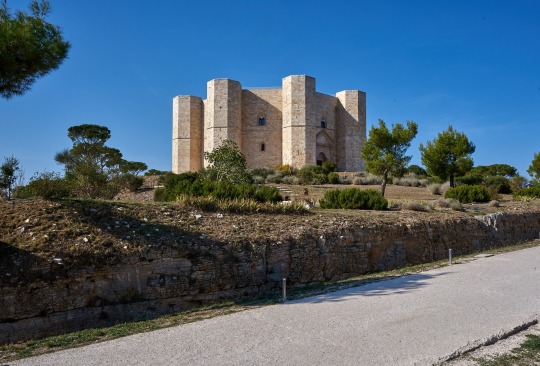
In the region of Apulia, which occupies the heel of the boot that forms the well-known silhouette of Italy and its extension along the Adriatic coast, is a castle of curious proportions, since Castel del Monte has an octagonal plan whose edges are connected by eight towers, also in the shape of an octagon.
The castle began to be built around 1240 by order of the German Emperor Friedrich II Hohenstaufen, since Apulia was part of his possessions as King of Sicily since 1198, when he was crowned as a child.
The Castel del Monte was probably built on the site of a former Lombard and later Norman fortress, and very close to an ancient church, which no longer exists, and which also indicates its location on a mountain.
Apulia was used to settle the Muslim population from Sicily. The reason for this deportation was a revolt, which prevented Friedrich from sending forces to the Fifth Crusade, although he later participated in the Sixth Crusade, perhaps more motivated after he married the heiress of the kingdom of Jerusalem, Violant de Brienne, which made him monarch of the city and its kingdom, coveted by the Saracens.
He became involved in the conflicts between the Guelphs and Ghibellines, in which two great Germanic families, the Welfs (defenders of the Papacy) and his own, the Hohenstaufen (defenders of the Holy Roman Empire), made the Italic Peninsula a battleground throughout the 12th and 13th centuries.
Friedrich was elected king of Germany in Frankfurt at the age of two, but dynastic struggles for the Germanic crown drove him into a kind of exile in Sicily. Around 1215 he was crowned again, but this time as Germanic emperor, and confirmed as such by Pope Honorius III in 1220. However, he preferred to remain in his Sicilian possessions. He died in Apulia around 1250, after battling popes, rivals who also wanted to be kings or emperors, and Saracen warlords who had ambitions to take Jerusalem.
1 note
·
View note
Text
The palace surrounded by vineyards
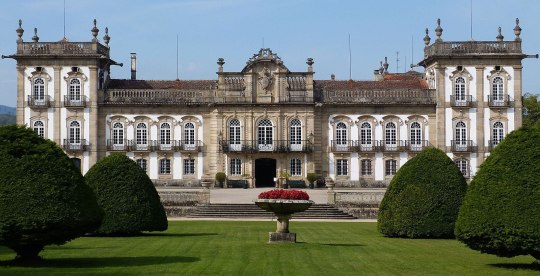
The Brejoeira Palace is located in the Portuguese municipality of Monçao, which is next to the banks of the Minho River, where the tradition of the vineyard is shared with Galicia through the very characteristic albarinho wines in both sides of the border.
Its construction, in the valley of the river Lima, was begun in the early years of the 19th century, although it was not completed until 1834. The project is attributed to Carlos Amarante, one of the most prominent architects working in northern Portugal, but also to José da Costa de Silva, author of the Palácio de Ayuda - the royal palace of the Portuguese crown during the 19th century - in Lisbon, with which it has many architectural similarities.
Its neoclassical design is influenced by classical Greek and Roman aesthetics. This style reflects the influence of the Enlightenment at the time, characterised by an admiration for classical antiquity and a search for reason and proportion in design.
Brejoeiera originally belonged to Luís Pereira Velho de Moscoso, an aristocrat close to the royal household, which enabled him to obtain authorisation from King João VI to undertake the construction of the palace. When he died in 1837, the works continued under the direction of his son Simão, who died without descendants, which is why the palace fell into the hands of the Caldas family of Lisbon, a possession that did not prevent it from being abandoned and falling into disrepair.
Around 1901, the Brejoeira Palace was sold at public auction. The buyer, Pedro Maria da Fonseca Araújo, a wealthy merchant from Oporto, began the restoration, which provided the building with a theatre and a greenhouse, while the atrium and the staircase were tiled. Outside, the gardens and surrounding woods were renovated and a lake was added.
Pic: Creative Commons.
2 notes
·
View notes
Text
Kings of Mallorca out of the islands
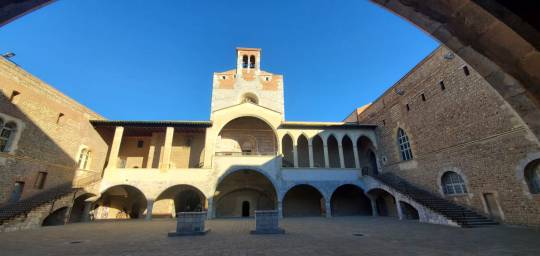
The Palace of the Kings of Mallorca was built by King Jaume II in Perpinyà in 1276, when he assumed the crown of the new kingdom established ten years earlier by Jaume I the Conqueror.
It was the main centre of power for the territories that the new kingdom brought together: the Balearic Islands, the counties of Roussillon and Cerdanya, the lordship of Montpellier, inherited by Jaume I from his mother, Maria, and other fiefs north of the Pyrenees.
Gardens and several chapels were built in the palace, which is protected by powerful walls and a moat. These were consecrated when the complex was completed around 1309, even while King Jaume II of Mallorca, who suffered the temporary loss of his island territories to his uncle, Alfonso III of Aragon, during his reign.
When the islands were recovered around 1291, following the death of the Aragonese king and an arbitration decision by the papacy, James II continued to build the kingdom both in Mallorca and in Roussillon. He was able to enjoy the completed fortress for only two years, as he died in 1311 and was succeeded by his son Sanç.
Sanç I of Mallorca, who became king when his older brother renounced the crown to become a Franciscan friar, continued his father's work and began to build a naval power based on the insularity of most of his kingdom. He clashed with the institutions of the capital of Mallorca.
He died childless in 1324, and was succeeded by his nephew as Jaume III, who immediately assumed vassalage to his relative, King Pere IV of Aragon, whom he supported in the conquest of Sardinia and in the war with the Republic of Genoa.
The Crown of Aragon wanted to annex the kingdom again. Pere IV seized the islands in 1343 and the trans-Pyrenean counties in 1344. Jaume ceded the rest of the baronies to the King of France in exchange for support to recover his kingdom.
The Mallorcan royal dream ended at the Battle of Llucmajor in 1349, certified by the death of Jaume III in the same year. His son claimed the crown of the short-lived kingdom under the name of Jaume IV, but was unsuccessful and his territories were reincorporated into the Crown of Aragon.
After this, the palace of the kings of Mallorca in Perpinyà lost its importance and was only a royal residence when the Catalan-Aragonese monarchs visited their territories in what is now Northern Catalonia.
The wars between the Aragonese and French crowns throughout the 15th century meant that the palace-fortress centralised the defence of the territory. Between 1538 and 1587, Kings Carlos I and Felipe II of Spain enlarged the enclosure with brick walls.
The Treaty of the Pyrenees (1659), by which Spain ceded the former Catalan counties of Rosselló, Cerdanya, Vallespir and Conflent to France, ushered in the French occupation. During the occupation, the military engineer Sébastien Le Prestre, first Lord and then Marquis of Vauban, reinforced the defensive system of what is still today a partially military enclosure.
4 notes
·
View notes
Text
A fairy-tale castle
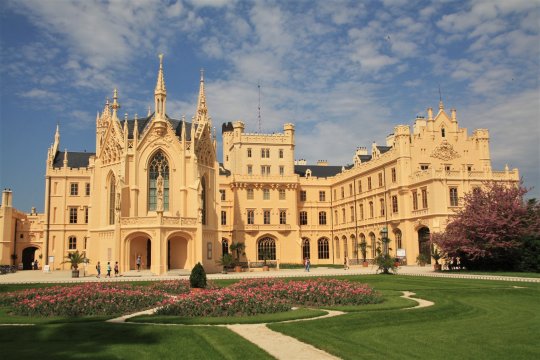
Zámek Lednice Castle, located in the South Moravian region of what is now the Czech Republic, is an architectural and cultural gem that has left an indelible mark on the history of the region. This majestic castle, a UNESCO World Heritage Site, is noted for its impressive architecture, lush gardens and rich history.
The Castle has its roots in the 13th century, when a Gothic fortress was built on its site. However, the castle's current appearance is the result of several renovations and expansions over the centuries, which have combined a mixture of architectural styles. During the Renaissance, the castle acquired period elements, and later, in the 19th century, it underwent a significant transformation under the influence of Romanticism.
One of the most remarkable aspects of the castle is its neo-Gothic architecture, which gives it a fairy-tale appearance. The tall pointed towers, ornate balconies and intricate detailing create a breathtaking scene. The façade of the castle reflects the richness of European history and serves as a visual testimony to the different eras it has experienced.
However, the grandeur of Zámek Lednice is not limited to its main structure. The vast grounds surrounding the castle are equally impressive. The landscaped park, designed in the 19th century, stretches for miles and is home to a lake, numerous bridges and decorated pavilions. Visitors can stroll along shady avenues, explore ornamental gardens and marvel at the architecture of the outbuildings.
One of the highlights of the park is the Lednice Minaret, a striking structure that seems to transport visitors to distant lands. Built in an orientalist style, this minaret was erected as a tribute to the exotic travels of the castle's owner in the 19th century. The panoramic view from the top of the minaret offers a spectacular view of the surrounding landscape.
The history of Zámek Lednice is closely linked to the Liechtenstein family, who owned and transformed the castle over the centuries. Their contribution to the evolution of the castle and its surroundings has left an enduring legacy that can be explored through exhibitions and tours. The castle has passed through several hands over the years, but its historical and cultural significance has persisted, making it a popular tourist destination.
0 notes
Text
Where the Counts were also Kings

The history of the Palau Major of the Counts of Barcelona, later Kings of Aragon, began in 1116, when it was first mentioned to distinguish it from the Palau Menor, which no longer exists.
The palace stretched from what was then the Romanesque cathedral, located at one end of the present-day cathedral complex, to a small square, Sant Iu square, which is located at one of the side exits of the cathedral, at the other end of the religious building.
The complex contains different buildings, such as the Saló del Tinell, ordered to be built by King Pere el Cerimoniós (Peter III of Aragon) in the 14th century; the palatine chapel of Santa Àgata, dating from the beginning of the same century, under the reign of Jaume II; and el Verger, a porch garden surrounded by several rooms that communicated with el Tinell and is now part of the Museum Frederic Marés.
Also part of the complex are the stairs leading to the palace, the meeting place of the Consell de Cent, which governed the city for as long as this institution did not have its own headquarters. It is one of the most characteristic places in the Gothic complex, located in a corner of the Plaça del Rei.
Later, in the 16th century, the Mirador del Rei Martí was added, although this monarch reigned at the beginning of the 15th century as the last king of the Catalan dinasty Casal de Barcelona. This building is characterised by its height and galleries with semicircular arches.
Another building that was added to the complex during the 16th century was the Palau del Lloctinent, built at the behest of the Generalitat de Catalunya and which is now the headquarters of the Arxiu de la Corona d’Aragó.
The rooms of the Palau Reial Major de Barcelona are now part of the Museu d'Història de la ciutat, which offers a tour of the subsoil of Barcelona, where archaeological remains from Roman times can be found.
1 note
·
View note
Text
A Swiss palace with up to five names

The Bundeshaus (Federal Palace) is an institutional building in the city of Bern, the capital of Switzerland. As a federal state, it is named not only in German, but also in the other official languages of the country: Palais fédéral in French, Palazzo federale in Italian, and Chasa federala in Romansh, although it even has a Latin name: Curia Confoederationis Helveticae.
It is a majestic building that houses the seat of the Swiss federal government and is an important symbol of politics and democracy in Switzerland. The Bundeshaus is located in the Old Town of Bern, a UNESCO World Heritage Site for its well-preserved medieval architecture and historical significance.
It was designed by the Swiss architect Hans Wilhelm Auer and was built in several stages throughout the 19th century. The building consists of three main wings: the west wing, the east wing and the central building. The building houses the Council of States and the National Council, the two chambers of Parliament. The central building contains the meeting room of the Federal Council, the Swiss executive government and other government offices.
The architecture of the Bundeshaus is in the neo-Renaissance style. The façade is adorned with sculptures, reliefs and decorative details referring to Swiss history and values. The central dome is a distinctive feature of the building and can be seen from various parts of the city.
Inside, the building is equally impressive. The National Council Chamber is one of the most remarkable rooms, with its detailed decoration. The Council of States Hall is also an impressive space, and the two legislative chambers respectively hold their sessions.
In addition to its political and architectural importance, the Bundeshaus is also a place of tourist interest. It offers guided tours that allow visitors to explore its corridors, learn about Switzerland's political history and admire the beauty of its design. The building also houses a gift shop and a restaurant, making it an attractive place for tourists and Swiss citizens alike.
The Bundeshaus is a symbol of the stability and democracy that characterise Switzerland, a country renowned for its federal political system and its neutrality in international affairs.
1 note
·
View note
Text
A ghost in the window
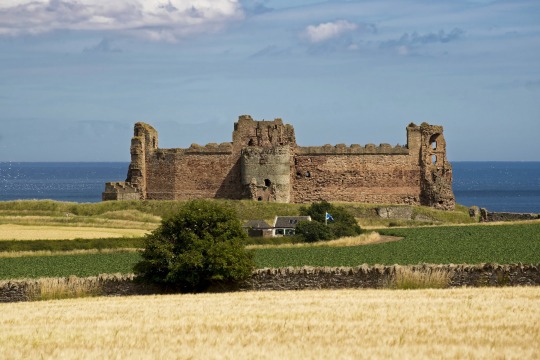
Tantallon Castle is no longer the fortress built by the first Earl of Douglas atop the cliffs that plunge into the waters of the southern shore of the Firth of Forth. But it is the prototypical Scottish castle with a ghost.
After a siege during the invasion of Scotland by Oliver Cromwell's army, it was largely demolished in 1651, having already suffered a partial demolition ordered by King James V of Scotland in the first half of the 16th century.
In 2008, a tourist took a photograph of the castle showing a figure presumably in period costume (that of James V to be precise). The fact of finding a Scottish castle with a ghost should not sound so far-fetched, but the London newspaper The Times took notice of the case and spoke of a speck of dust on the photographer's lens.
Tantallon is a unique construction in Scotland: the castle's defences consist of a single great wall that secures the promontory. The south-east, north-east and north-west approaches are naturally defended by sea cliffs and only protected by relatively small defensive walls. In the southwest, a huge curtain wall blocks the end of the promontory, forming the inner courtyard.
When they also became Earls of Angus, the Douglases were called Red Angus and managed to collect a number of other titles with which they built up their power in the East Lothian area over three centuries.
However, during the reign of James V, the Angus allied themselves with Henry VIII of England and staged a full-blown coup d'état, including the capture of the infant king, around 1525. However, the king fled and eventually organised the Siege of Tantallon, which took place around 1528.
At the end of the 17th century, the 12th Earl of Angus had to sell what were already ruins to cover his gambling debts. The new owner, who already had some of the former Red Angus holdings in his hands, left the castle derelict and allowed its stones to be used for building.
In the 19th century they allowed some restoration work and in the 20th century they handed it over to the authorities for further conservation.
2 notes
·
View notes
Text
Older water games at Schloß Hellbrunn

The city of Salzburg was the epicentre of a rich ecclesiastical state in which the archbishop became an automatic prince and had secular authority over a territory extending more or less over the present-day Austrian federal state of Salzburg.
The princely archbishopric was instituted around the beginning of the 13th century, when Eberhard II created several bishoprics under his feudal authority (Chiemsee, Seckau and Lavant).
One of the most prominent Salzburg prince-archbishops was Markus Sittikus, who planned his summer residence at Hellbrunn with the cathedral architect, the master builder Santino Solari. Taking advantage of the fact that the Hellbrunner Berg provided a large flow of water, a palace was built in which the so-called "Water Games" took centre stage.
The hydraulic techniques applied to Hellbrunn's gardens include ingenious water games: from deer that spout water from their mouths, a crown that dances driven by water or, one of the best known, a stone table with water jets hidden in the seats to surprise the prince-archbishop's guests.
Within the palace walls, Hellbrunn Park is home to 60 hectares of green space, with meadows, ponds and playgrounds filled with flowers and a skyline framed by the Alpine mountains. It was originally a hunting ground of the prince-archbishop.
However, the episcopal wealth derived from the salt business (Salz in German) was not the reason for Hellbrunn's construction.
Sittikus' predecessor, Wolf Dietrich, who was also his cousin, was responsible for the construction of Schloß Altenau, another pleasure palace outside the city limits.
Wolf Dietrich built it for his mistress, Salome Alto, and her children. When Sittikus came to power, he renamed it Mirabell and decided to build another residence that would ensure the continuation of his name and power.
The dignity lasted until the beginning of the 19th century, when it was secularised and turned into a duchy under the authority of Ferdinand III of Tuscany, son of the Austrian Emperor Leopold II.
1 note
·
View note
Text
The strong house of Aalborg

Aalborghus Castle (Danish: Aalborghus Slot) is a half-timbered building (bindingsværk) built during the reign of King Christian III between 1539 and 1555, although it was originally built as a fortification.
Prior to Christian III's intervention, there was already an existing building, located to the south of the castle and dating from around the 1340s. It had been owned by Queen Margaret I of Denmark (Margrete Valdemarsdatter) and was the place where King Hans died in 1513 in a riding accident.
Queen Margaret of Denmark built the great Scandinavian state of the 15th century out of the Kalmar Union, which enabled her to unite the kingdoms of Norway, Sweden (which then extended into present-day Finland) and Denmark. He was regent from the late 1380s until his death (1412).
Before Christian III assumed the crown, his predecessor and father, Frederik I, wanted to demolish the original building (1530) and convert the Franciscan monastery at Alborg into a castle, an intention that hinted at the religious changes that were about to come to his kingdom.
Fredrik I was the last Catholic monarch of Denmark and Norway. Although he never assumed the Norwegian crown, he was called King of the Vends and the Goths and elected King of Norway.
In the end, the decision was left to Christian III, who carried out his father's will and the demolition came in 1539 followed by the beginnings of the construction of the new castle. Christian III reigned as King of Denmark from 1534 and as King of Norway from 1537 until his death in 1559.
During his reign, Christian tightened the ties between the Church and the crown. He established Lutheranism as a state religion in his kingdoms by joining the Protestant Reformation, and was the first king of Denmark-Norway.
But the construction of Aalborghus Slot did not stop. A wall was built along the Limfjord and later, in 1633, King Christian IV built a north wing across the harbour, which was used as a granary for storing provisions. Later a west wing was built for the same purpose, to store other supplies such as meat and fish. The south-facing wing was built between 1808 and 1809, but all that remains today of the original castle is the east wing.
1 note
·
View note
Text
In Greece, screams are brought by the wind
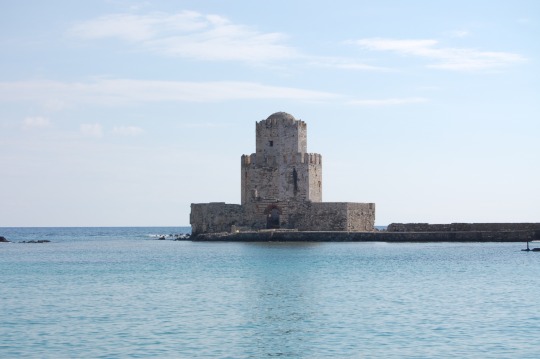
In the Greek town of Methoni, when the wind blows, some say they hear the screams of those tortured in the tower of Bourtzi, although it could also be their ancestors murdered in front of the castle walls.
The castle or fortress of Methoni, or Modona, is located on the southwest coast of the Greek Peloponnese peninsula, in the region of Messinia, strategically facing the Ionian Sea, which allowed it to control commercial traffic between the Mediterranean and the Black Sea. Built by the Venetians in the 13th century, it served as a showcase of the power of the lion of St Mark.
The castle, in ruins and in the process of restoration, occupies an area of about 8,000 square metres and is surrounded by walls, which at some points reach a height of 15 metres. In addition, a bridge connects it to the Bourtzi Tower, built in the 14th century on an octagonal plan, which served as a prison and torture centre in Ottoman times.
After the fall of Constantinople in 1453, the Turks occupied the castle around 1500 and exterminated the garrison and almost the entire population of Methoni. During their presence, the modifications and extensions begun by the Venetians continued, with the addition of various defensive structures and buildings.
The Ottoman occupation saw the housing of a garrison, as well as the conversion of a Christian church into a Turkish bath and the construction of a mosque inside.
Although the Venetians managed to regain territory in mainland Greece throughout the 17th and 18th centuries, the Ottomans maintained their presence until the Greek uprising of 1821, when their war of independence began.
The Congress of Vienna, which put an end to Napoleon's power in Europe, established a status quo on the borders of the Old Continent, but intellectuals such as Lord Byron, Chateaubriand and Pushkin encouraged solidarity with Greece, while the Ottoman Sultan sent more military forces to maintain his rule.
A French expeditionary force was stationed in Methoni to support the Greek independence fighters. Their presence left the 14-arched stone bridge that leads to the castle across an esplanade that would have served as a place of execution for the town's inhabitants in the early 16th century.
1 note
·
View note