Xe-eX’s official Architecture page, Home of modern/minimalist Architecture - Architecture Design - Sustainable Architecture & Future Design
Don't wanna be here? Send us removal request.
Text
This geometric wooden cabin is perfect for a socially distant getaway!
The Diamanten Cabin, or, “The Diamond,” designed and constructed by A38 Arkitekter, doesn’t disrupt that synergy, but seamlessly cycles itself into it, like a cogwheel clicking into the grooves of another and rotating.

The Diamanten Cabin, which is positioned atop a cylindrical support pillar in Oppdal, Norway, was constructed within its mountainous, pre-existing framework. The architects with A38 Arkitekter centralized environmental harmony in designing their winter annex; adjacent log cabins punctuate corners of the valley where the diamond-shaped cabin perks.

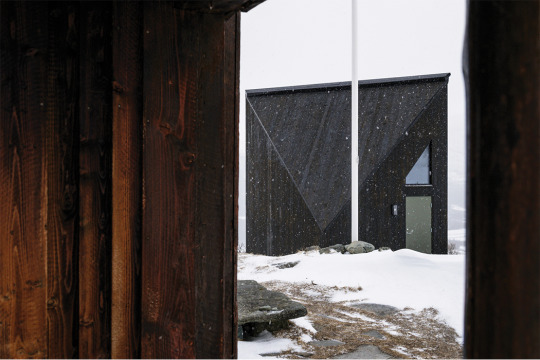

The cabin’s transparent pitched roof provides a vista point for the expansive valley’s horizon that rests just ahead of it. The minimal, yet sturdy cylindrical foundation emphasizes the designer’s devotion to environmental harmony as the single-room home borrows minimal physical space in its conception, maintaining the natural state of the surrounding land.
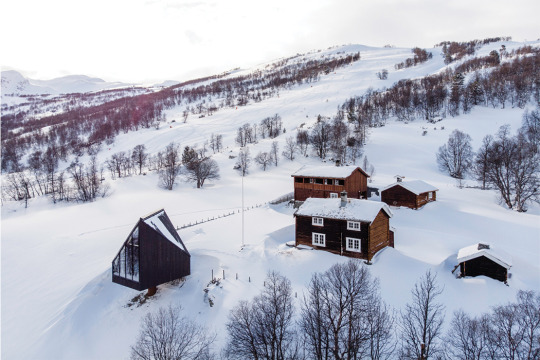
#minimalist style#minimalistic#modern#minimalism#minimalist art#architecture#home improvement#minimalart#urban#home & lifestyle#archilovers#archidaily#architettura#archdaily#minimalist home interior#unique
7 notes
·
View notes
Text
This tiny, prefabricated home travels with you from the coastlines to the mountain tops!
Modern-Shed, a leader in innovative, sustainable, prefabricated structures, heard our 11:11 wishes and designed Dwelling on Wheels, or DW for short. Their Dwelling on Wheels is a 220-square-feet tiny home on wheels that buyers can bring with them on the road and situate on coastlines or nearby riverbeds for overnight stays and views.
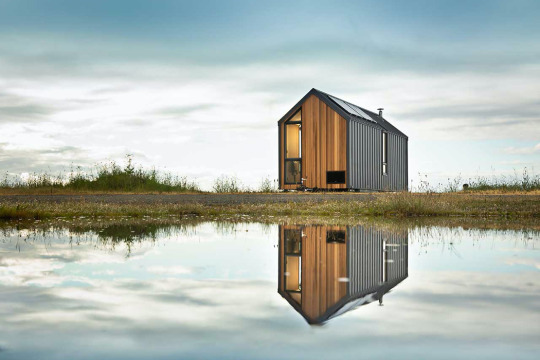
The home’s kitchen is also lined with birch cabinetry and comes equipped with slim wall heaters, infrared cooktops, both a built-in sink and seating, and a removable dining table. Sliding past the living area’s kitchen and dining space on DW’s sustainable, linoleum flooring, buyers will find sleeping arrangements for up to three people, utilizing the dwelling’s built-in lofted two-bed setup


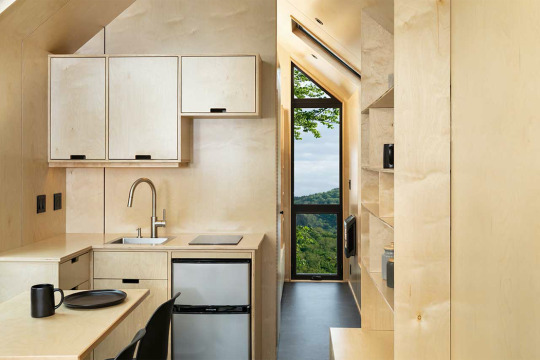
The DW offers a classic rendition of a recognizable home with a resilient gable form, and a clever, energy-efficient design that provides all one needs in a compact 8x30ft tiny home, all that there’s left to do is find out exactly where we’ll be getting that change of scenery we keep talking about.
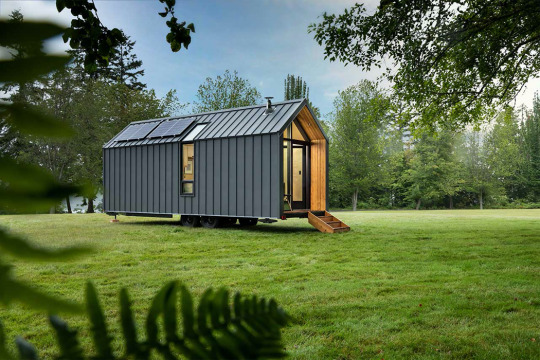
#minimalist style#minimalistic#modern#minimalism#minimalist art#architecture#home improvement#minimalart#urban#home & lifestyle#archilovers#archidaily#architettura#minimalist home interior#design
7 notes
·
View notes
Text
Prefabricated as a gym or an office, this lightweight modular cabin is the answer to 2020’s travel blues!
Studio Puisto, an interior design studio based in Finland, collaborated with furniture brand Made By Choice and design firm Portos Demos to create Space of Mind, a modular, micro cabin prefabricated to be stationed anywhere so that guests can go from their home office to an off-grid mountain studio for peace and productivity.

The modular cabin can be stationed anywhere accessible by helicopter or crane and designed as either a peaceful working studio, dynamic fitness hub, or a cozy, hotel-style bedroom. Studio Puisto, turning their micro cabin design into a micro-hospitality solution, even has plans in the works for creating an app for bookings and keyless entry and constructing another micro cabin outfitted with a sauna.

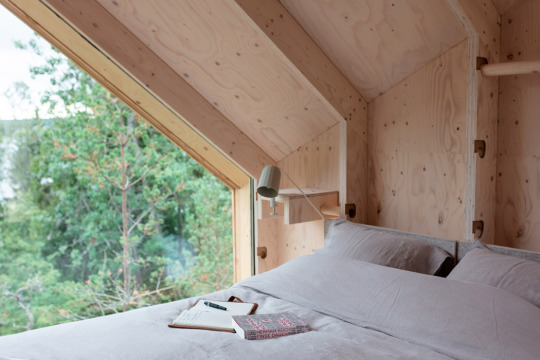
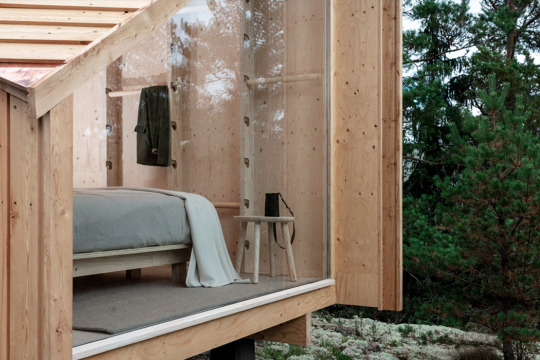
Studio Puisto knows that can be attained either through grounding yoga in the great outdoors or finally getting that work project done away from the city noise so they let you decide, “No matter whether it is placed in a backyard, rooftop terrace or even the nearby forest, Space of Mind acts as a spatial solution that fosters a similar experience – just without leaving home.”
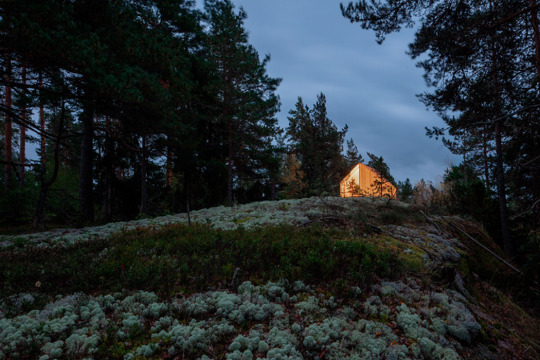
#minimalist style#modern#minimalistic#minimalism#minimalist art#architecture#home improvement#minimalart#urban#home & lifestyle#archilovers#archidaily#architettura#artists on tumblr#minimalist home interior
3 notes
·
View notes
Text
Designed by former SpaceX, Tesla, & AirBnB employees, this flatpack shelter is the ultimate adventure essential!
Glamping pods are cool but what if I tell you there is a portable shelter literally designed by the best in the game? Jupe is a luxe pod with a sci-fi-inspired design made by a team of multidisciplinary experts from across the housing, architecture, and engineering industries, including former SpaceX, Tesla, and AirBnB team members for modern travelers looking to escape their urban life and dive into nature.
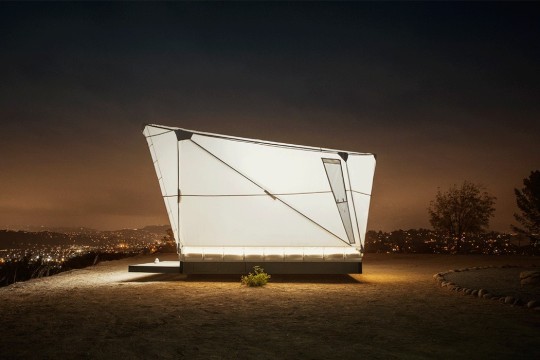
The large entryway doubles up as a window for your chosen scenery which you can endlessly gaze at from your queen-sized bed. The shelter also includes a 200 amp hour battery and solar array with electrical outlets, USB charging stations, dimmable LED lighting system, and a private wi-fi network if you cannot be completely off the grid.

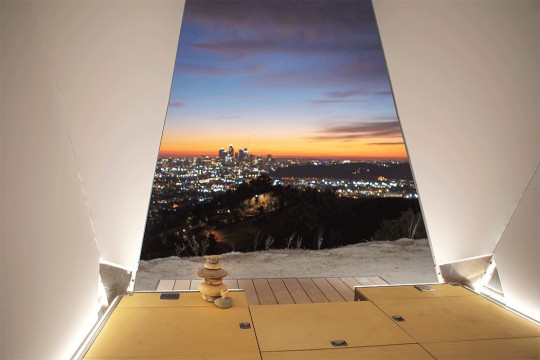
“Experiencing the natural wonders of the world shouldn’t mean being forced to disconnect while staying in a less-than-inspirational living space,” said Jeff Wilson, co-founder and CEO of Jupe. “Jupe is an out-of-this-city getaway inspired by out-of-this-world ideas. During these times when most of us are craving a true escape, Jupe provides an experience perfectly suited for socially distanced travel.”

#minimalist style#minimalistic#modern#minimalism#minimalist art#home improvement#architecture#urban#minimalart#home & lifestyle#archidaily#architettura#archilovers#artists on tumblr#minimalstyle#minimal aesthetic#minimalist home interior
4 notes
·
View notes
Text
This sustainable cabin glows like a candle & was built using cross-laminated timber!
It is my first day back at work after a long weekend that I spent cabin hunting to alleviate my urge to travel. I found this sustainable wooden one called Kynttilä by Ortraum Architects which is Finnish for ‘candle’ – makes sense because it instantly gave me the warm cozy cabin vibes! Kynttilä’s linear shape with its triangular roof is pretty much like a geometric candle adaption in itself.
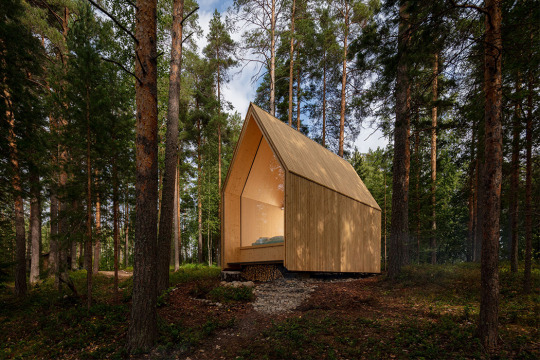
The cabin is built on Lake Saimaa and is right on the border of lush woods and endless serene water. The prefabricated cabin only takes one day to be assembled. Helsinki-based architecture firm constructed Kynttilä from cross-laminated timber (CLT) with the exteriors featuring larch board cladding. CLT is a wonderfully eco-friendly construction material that offers high strength and structural simplicity for cost-effective buildings.
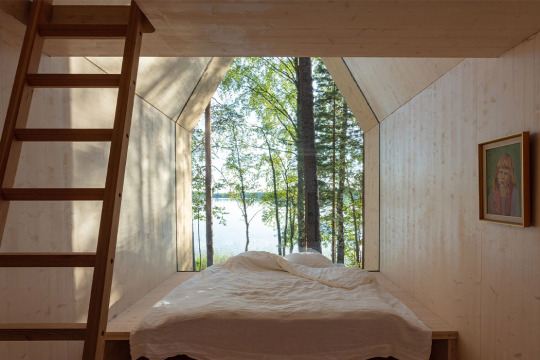

The sweeping glass windows add openness to the small space and give a cooling visual contrast to the otherwise warm wooden aesthetic. Eaves overhang at both ends of the cabin to provide a sheltered, raised platform for sitting on or storage while also protecting the woodpile kept beneath.

#minimalist style#minimalistic#modern#minimalism#minimalist art#architecture#home improvement#minimalart#urban#home & lifestyle#archidaily#architettura#archilovers#archdaily#minimalist jewelry#minimal aesthetic#minimalstyle
3 notes
·
View notes
Text
Studio Vural designed the Dune House, an off-the-grid home on the shores of Cape Cod
The house has an autonomous power source and network, backed up by wind turbines and a solar field, which produces clean and pure energy. The home is inspired by a squid’s rainbow flash, by their ability to power themselves.
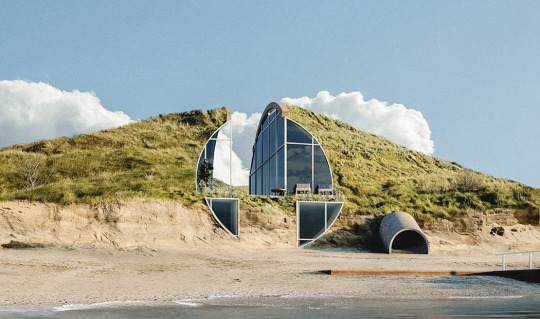
The architect describes it as, “the next generation of hyper-sustainable houses which must be aggressively pursued to turn the tables on climate change.”

0 notes
Text
These hillside cabins in Norway form an eco-hotel, bringing guests to the edge of France!
Sometimes a trip to a cabin in the woods or mountaintops to just get off the grid for a bit is all we need to recalibrate – to escape wireless service and social media, and rough it in the wilderness without the constant buzzing and notification reminders from our cell phones.
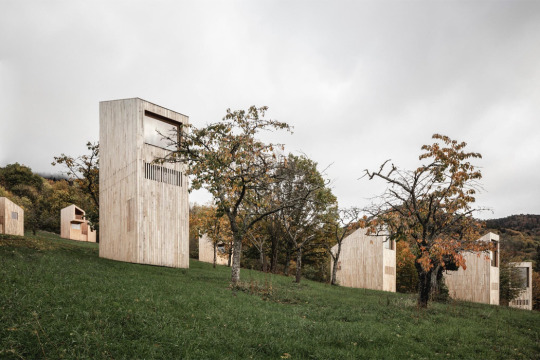
Reiulf Ramstad Arkitekter, Norwegian architecture, landscape architecture, and design firm based in Oslo, recently finished work on an eco-hotel, called 48°Nord, located somewhere between the Vosges and Alsace regions of France. 48°Nord is a hive of 14 hyttes, Norwegian for small houses out in the countryside, that come in four different forms.
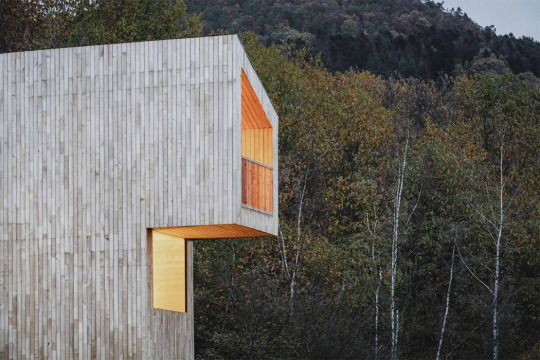
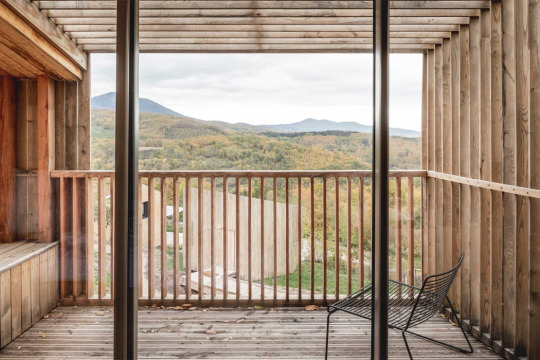
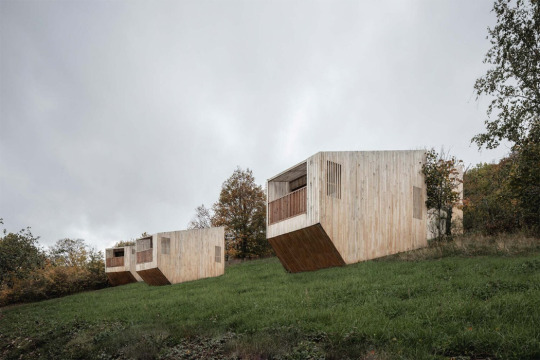
Stationed into the gentle slopes at an angle, the Low Grass Cabins form upside-down, irregular pentagons in order to lock securely into the mountainside while still offering raised views of the valley below. The Tree and Ivy cabins at 48°Nord offer two-person accommodations and were given a vertical nature with three floors to provide high, sweeping views for guests to enjoy from the top floor’s window

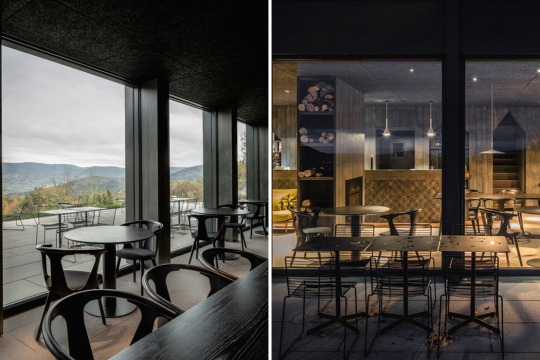
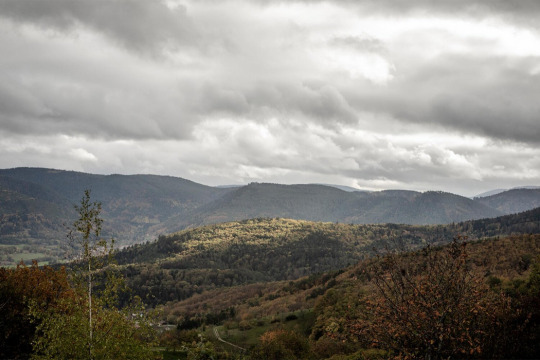
#minimalist style#minimalistic#modern#minimalism#minimalist art#architecture#home improvement#minimalart#urban#home & lifestyle#archidaily#architettura#archilovers#archdaily#design#unique
3 notes
·
View notes
Text
This cabin is elevated by a single pillar above Finland’s dense forest for an immersive winter getaway!
Dedicated to providing eco-friendly micro-hospitality solutions in far-reaching destinations, Studio Puisto is at it again. Following the success of their tiny, modular cabin design, ‘Space of Mind’, Studio Puisto, a sustainable interior design studio based in Finland, recently debuted the first prototype of cabins soon to be part of a larger hospitality project called Kivijärvi Resort
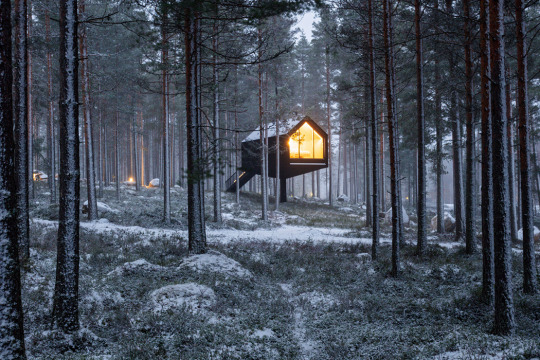
Offering guests with these conveniences of daily life was just as important to Studio Puisto as was the cabin’s elevated immersive nature, “The idea is that by simply retreating away up in the air, we feel immediately detached from our everyday worries happening on the ground.”
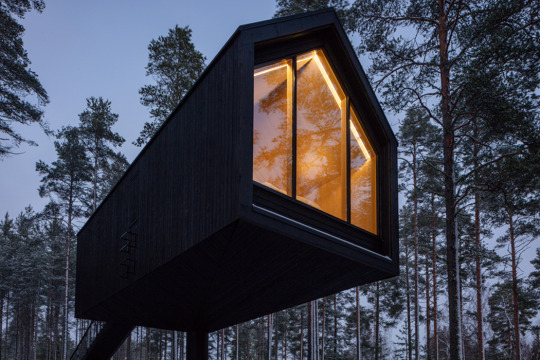
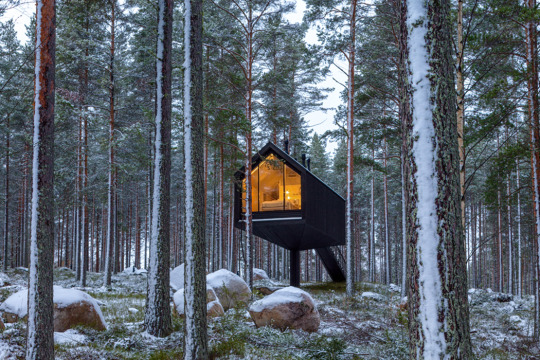
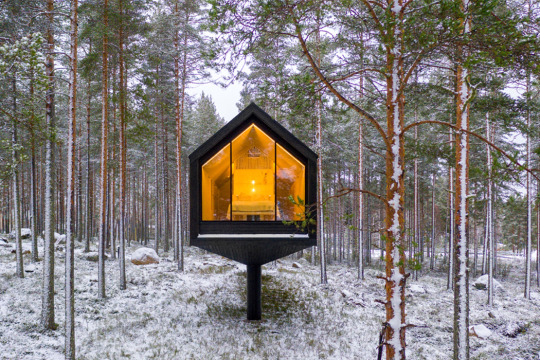
Water, sewer, and electrical lines run to Niliaitta under the cabin’s external staircase. Offering guests with these conveniences of daily life was just as important to Studio Puisto as was the cabin’s elevated immersive nature, “The idea is that by simply retreating away up in the air, we feel immediately detached from our everyday worries happening on the ground.”
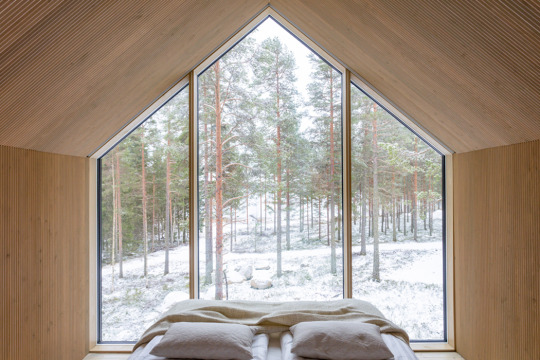
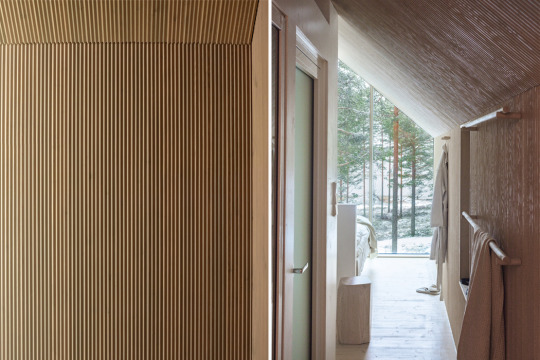

0 notes
Text
This contemporary cabin was made using sustainable construction materials like cedar and glass!
Raise your hand if you want a cabin nestled on the shores of a stunning island away from all the unprecedented times? I found this contemporary cabin that gets extra points because it is constructed from sustainable building materials like cedar and glass. Named after the island itself, the Bowen Island House forges deep connections with the environment while minimizing environmental impact with its design that touches lightly on the ground.

Set on a rugged, 8-acre site on the secluded side of the island, the cabin offers magical views of the lush, lichen-covered rainforest and the serene bay water that surrounds it.
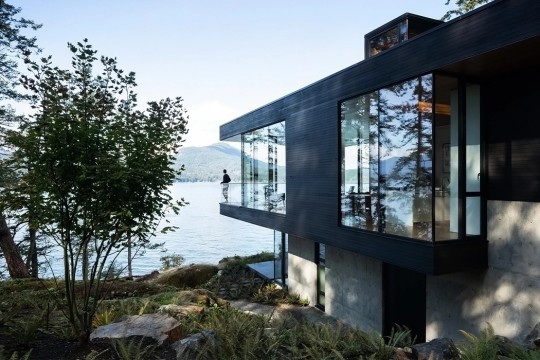
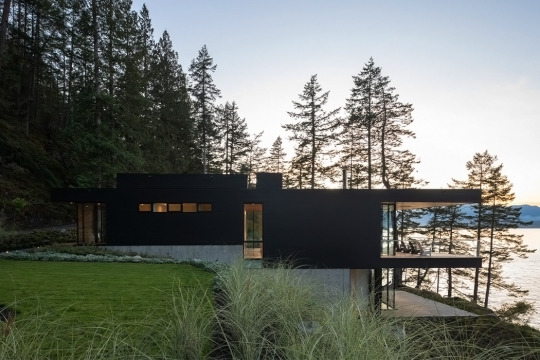
The minimal, two-level cabin is clad in locally sourced cedar and insulated glass. It has an area of 2930 ft2 (272.2 m2) that holds three bedrooms, two bathrooms, an open-plan kitchen, a dining room, and a living area

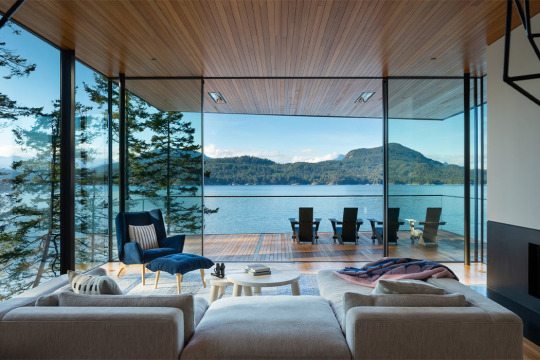

#minimalist style#minimalistic#modern#minimalism#minimalist art#architecture#home improvement#minimalart#urban#home & lifestyle#archilovers#archidaily#architettura#archdaily#design
45 notes
·
View notes
Text
This tiny backyard home/office is a must-have sustainable micro-living investment for 2021!
Discovering an innovative tiny house is a rush of discovery for me, and as my Pinterest boards can attest to it, my Japandi interior is ready for my home, as soon as I finalize one! Meet the newest modular home office in my collection, the DROP office by In-Tenta – a tiny home for two people that lets you live anywhere, including your backyard!
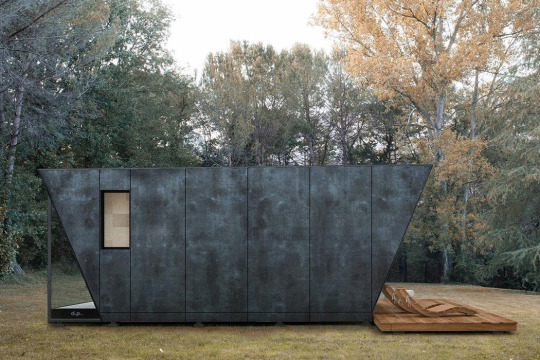
The tiny house movement, accelerated by the pandemic, has become a social movement. The simplicity of that life coupled with the ease of usage, minimal living (as we see the Marie Kondo organizing trend), and choosing to live with less. The capitalistic culture is slowly on a decline, with the fatigue of dealing with excessive materialistic objects has taken in and the overall approach to living is appealing to a wide range of audiences.
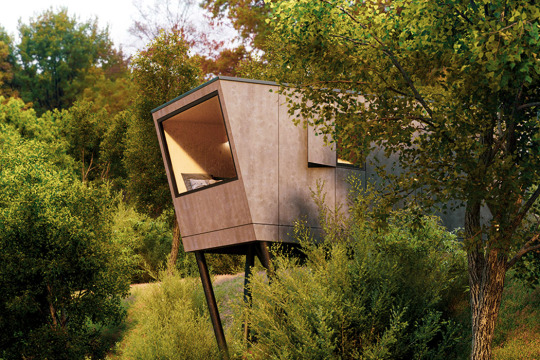

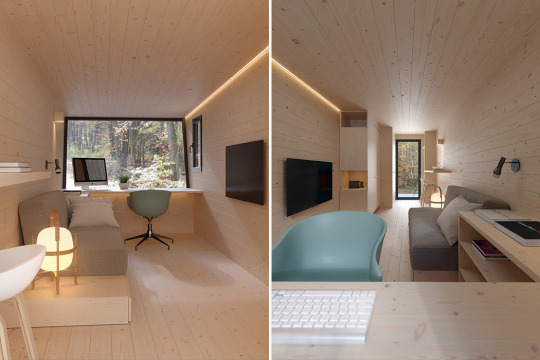
Tiny Homes started off as a millennial-friendly dwelling option, with survey (by IPX1031, a Fidelity National Financial subsidiary) participants reporting that they would consider living in a tiny home, and of those who are not yet homeowners, 86% said they would consider purchasing a tiny home as their first home.

#minimalist style#minimalistic#modern#minimalism#minimalist art#architecture#home improvement#minimalart#urban#home & lifestyle#archilovers#archidaily#architettura#minimalstyle#minimal aesthetic#unique
3 notes
·
View notes
Text
These two holiday cabins use four wooden pillars to give them support and reduce their carbon footprint!
Now that we’ve had a year to devise our dream vacation home, the plans are popping up as floating houses in Amsterdam’s canals or tiny modular homes on wheels, and then there are the two-story cabins built into the rolling flower fields of the Lagunilla Hill in Matanzas, Navidad

Initially conceived of as holiday homes positioned on the coastline of Santiago, La Loica and La Tagua are two-story cabins placed 80 meters above sea level. Getting as close to the Pacific Ocean as possible, the two cabins remain stationed atop the “Lobera,” a large mass of rock that juts out to sea and stands as a home to sea lions and other native sea-dwelling species
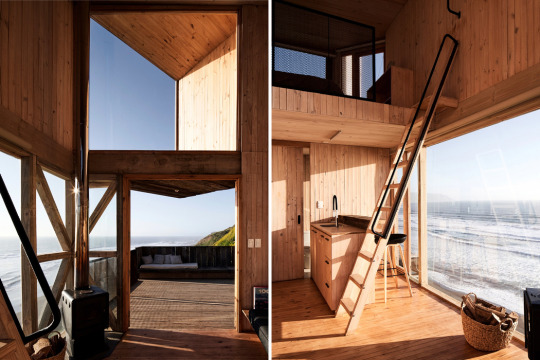

Moving past the ground floor, which is entirely constructed from chamber-dried pine wood, and up the cabin’s ladder to its master bedroom, La Loica and La Tagua lean on a loft-style interior to give the space some height.

#minimalist style#minimalistic#minimalism#minimalist art#modern#architecture#home improvement#minimalart#urban#home & lifestyle#nesta archeron#archidaily#architettura#archilovers#archdaily
4 notes
·
View notes
Text
The world’s first solar-powered luxury yacht is actually a floating villa worth $10.5 million!
Do you also think about living in a modern luxury villa that is also a yacht powered by solar panels so you can lead the ultimate sustainable lifestyle of your dreams?

Arkup is a game-changer for the hospitality market when it comes to self-sustainable, blue developments. floating and overwater eco-resorts a reality with the versatility to scale, configure, even relocate. “We are revolutionizing life on the water. We leverage Arkup products and expertise for fast deployment, modular, floating communities that you scale according to market demands,” says the team.
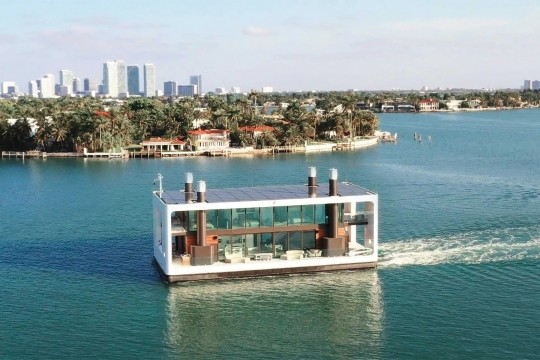

The livable villa has 4 bedrooms, 4.5 bathrooms, a giant living space, a spacious kitchen, and a sliding deck all divided between two levels. It also has a rainwater harvesting system and solar panels so let you live off the grid comfortably!

The base model will cost $5.5 million and will come with the core amenities as well as the furniture but if you want a fully specced out version, the Arkup 75 can go well up to $10.5 million!
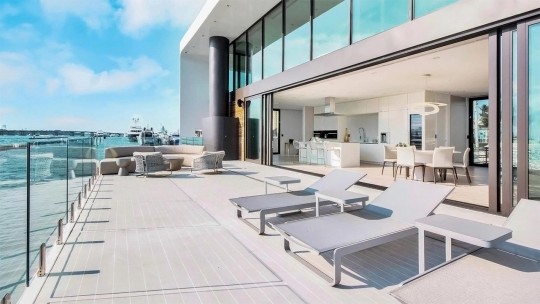
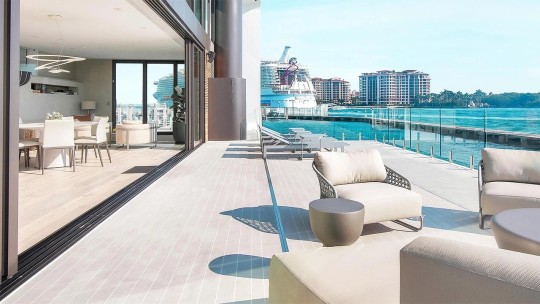
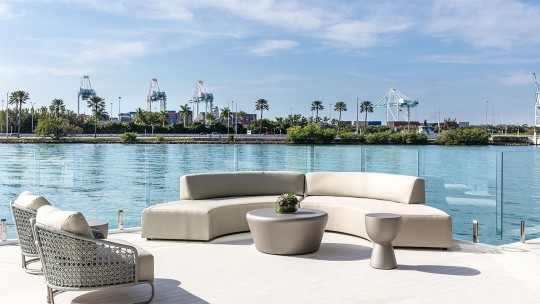
#minimalist style#minimalistic#modern#minimalism#minimalist art#architecture#home improvement#minimalart#home & lifestyle#urban#archidaily#architettura#archilovers#archdaily#minimalstyle#minimal aesthetic#design
4 notes
·
View notes
Text
An oakwood tiny home built from locally sourced timber was designed as a love letter to Tasmania!
The Pod, described as a “love letter to Tasmania,” is a 430sq-ft tiny home located in Tasmania, Australia comprised of two pods merged together with an overhead row of skylights.

Inspired by a war aircraft, the structural soundness of The Pod is durable and lightweight by design with hardwood fitting out most of the exterior and interior. Upon entering the tiny home, a centerpiece fireplace greets guests, leading their eyes to the floor-to-ceiling glazed windows that offer unfettered views of Tasmania’s iconic pine trees and dunes, Frederick Henry Bay, and the Southern Ocean.

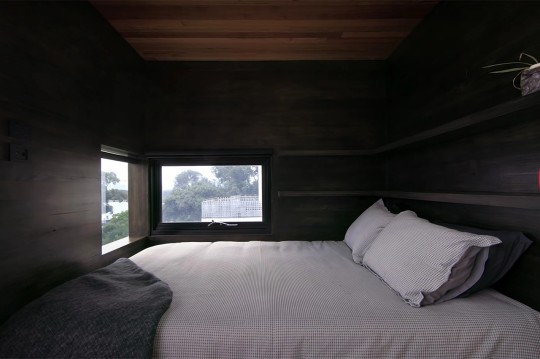

Hansen found beauty in simplicity with The Pod, describing it as inspired by her “danish heritage,” and “the simplicity of Scandinavian design.” To stay true to Scandinavian design’s elemental roots, much of the interior walls within The Pod are unstained natural wood panels.

#minimalist style#minimalistic#modern#minimalism#minimalist art#architecture#home improvement#minimalart#urban#home & lifestyle#nesta archeron#archidaily#architettura#archilovers#archdaily#minimalstyle#minimal aesthetic#wooddesign
1 note
·
View note
Text
The Tree House Hotel Room is structured to serve as hotel rooms, offering tourists the opportunity to connect with nature.
“The project is conceived as a ‘slow down’ form of tourism, where nature and the integration of architecture within it plays the primary role,” said the architects Peter Pichler and Silvana Ordinasstudio.


#archidaily#nesta archeron#archilovers#architecture#architettura#modern#minimalart#minimalistic#minimalism#minimalist art#minimalist style#minimalist home decor
6 notes
·
View notes
Text
This backyard cabin gives you an incredible view while you WFH!
Designed to be a cozy private retreat that sits just a few feet away from your home, the Workstation Cabin gives you the advantage of a great working den that’s surrounded by nature.

Its edgy, polygonal design looks great from both the inside as well as outside, as designers Hello Wood Studio (pioneers of the Hungarian cabin movement) constructed the 8-square-meter unique wooden house using wood panels and huge windows that let the natural light in.

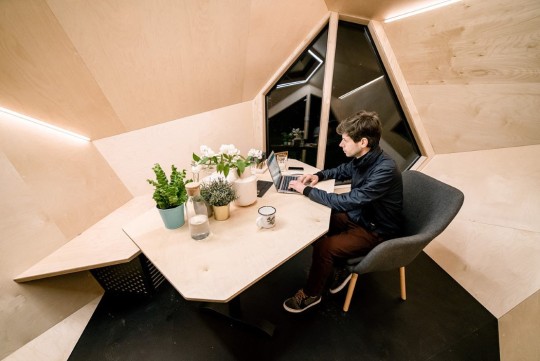
The angular cocoon-like cabin comes with ample space to serve as the cabin you’ve always wanted. Large windows allow you to admire the space you’re in, and a neat skylight even allows sunlight to pour in, illuminating it beautifully with natural light. I’d definitely work overtime if I were in this situation!
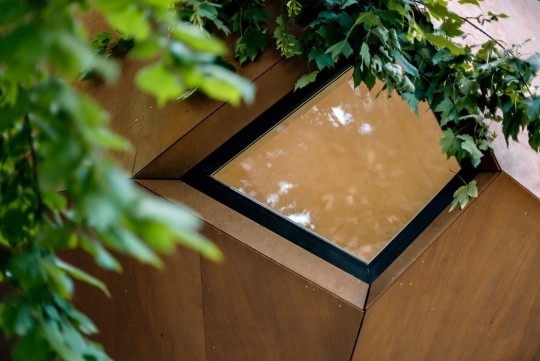
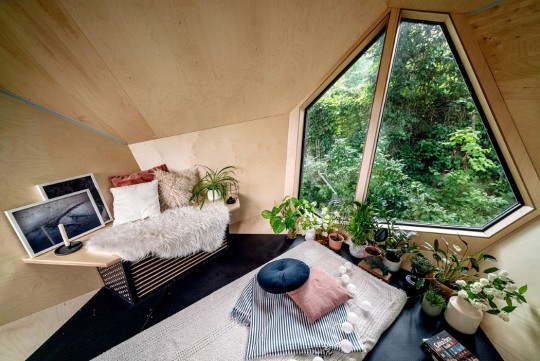
#architecture#archilovers#archidaily#minimalist art#architettura#minimalistic#minimalart#minimalism#minimalist style#minimalist home decor#modern#design#cabin#cabin life
2 notes
·
View notes
Text
These Balinese cabins use natural materials and minimal design to immerse guests in the environment!
We are out of 2020, but since things are more or less the same with the gloomy global mood I have continued to find cabins that can uplift us all – this one quite literally will! The Eibche by Shomali Design takes the cabin game to a new level by incorporating the best of Balinese culture, modern architecture, and cozy interiors.

“As Balinese people traditionally use tripartite divisions, we tried to hold the spirit of this format and use it in a modern way. On the other hand, splitting the cabin in half with the separating walls allowed nature to move inside. Using natural materials encouraged us to hold their color.

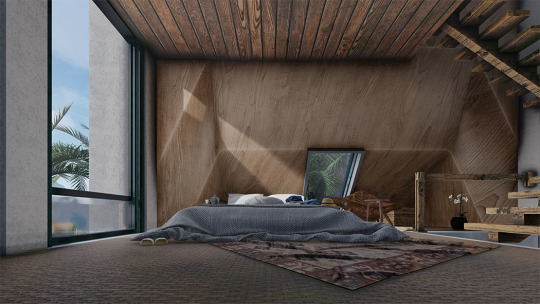
#archilovers#archidaily#architettura#architecture#modern#minimalart#minimalistic#minimalist art#minimalist style#minimalism#minimalist home decor#design#illustration#art
4 notes
·
View notes
Text
Sasha Moloko of Line Design Studio.
Often we find that the interior of the house and its exterior are designed separately, that the color scheme and theme chosen for the outside are not reflected on the inside.
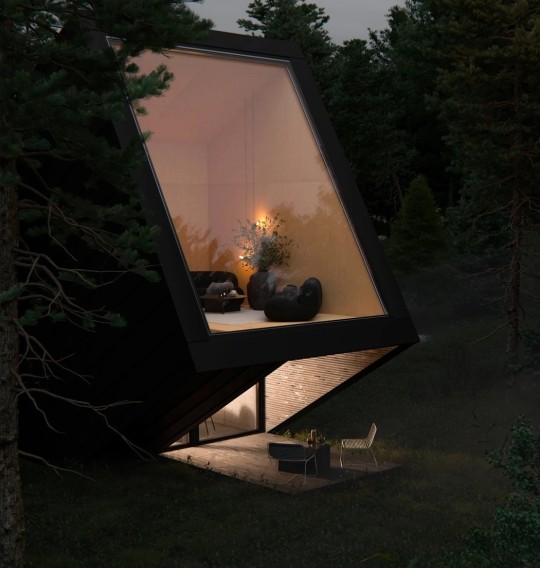
With a unique covered window replacing the traditional open terrace space, this house uses the color black to highlight its interiors while the black exterior creates a stark contrast with the surroundings!
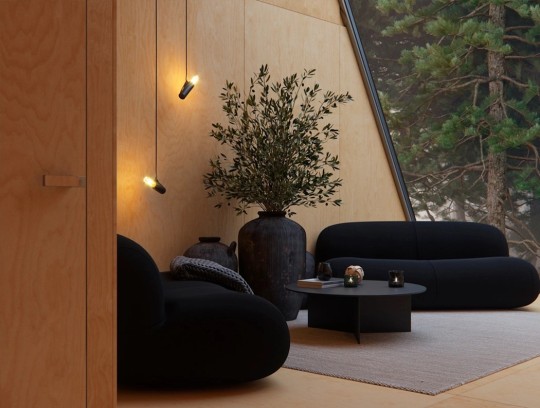
#archilovers#archidaily#architettura#architecture#modern#minimalart#minimalistic#minimalism#minimalist art#minimalist style#minimalist home decor#design
3 notes
·
View notes