Photo
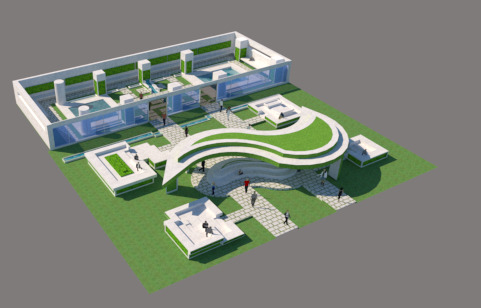
Overall I am satisfied by the outcome of my design there are things that I could have improved from my design. Things such as sliding glass doors instead of glass walls, maybe a changing room or some sort. Another aspect could have improved on is my poster. My pin up poster is something that need to be developed over time in order to show the right amount of detail throughout my site. In addition to this is that I need to play around with colour more and what aspect of my design to show. I believe that I have shown too much of my designs where some aspects of it might be irrelevant towards people. However I am still in a learning procedure in order to know what I can improve throughout the future when developing my designs.
0 notes
Photo

Pinup presentation throughout my design. How it was presented was based of my site plan and an inspiration from Rotoruas Kauri parK. It is with this where I have included all that was done at the start of the sem to now the end. As the sem finishes. The pin up group that I was with where Kristie and Sam, A feed back that cought the most out of me was a rendering feed back and inspiration feed back. Sam said that I need to stick a with a good shot and try not to put as much small shots. I was advised to one very solid shot throughout my site and stick with that spacific shot. In addition to this is photos of the things that has inspired me to produce this idea. I would be something great in order to develop their understanding of my site. These are the things that will improve my furture pin up presentation in my cominng years of spatial.
0 notes
Photo

This is the final presentation for my cite with a 1:100 section and floor plan of the site. With this I have presented it up as a pin up, It shows the flopw and the site overall throughout my presentation. In addition to are the people that is added within the area to show the outcome of space.
0 notes
Photo

My site plan for the the area in WW. I have produced this in order for me to analyse the area. Through this it helped me produce my site. Flow of water and the countour lines developed my area in producing a footbath spa. In addition to this is the congested city. With the development of citys it gave me an idea in putting greenery in a small area of space.
0 notes
Photo

The circle shows the hotspots throughout the area and the flow of pather where people goes in the exterior of the site. Hangout spots and benches extends the hot spots evenly throughout the site. This creates a flow throughout the site, distrbuting clusters of people. It spreads it evenly throughout the site.
0 notes
Photo
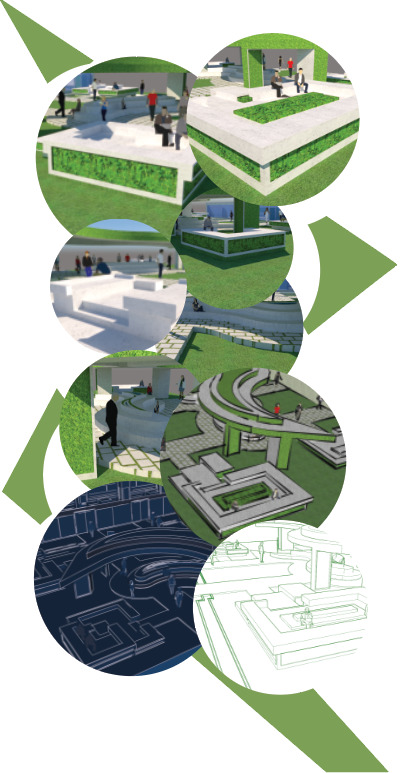
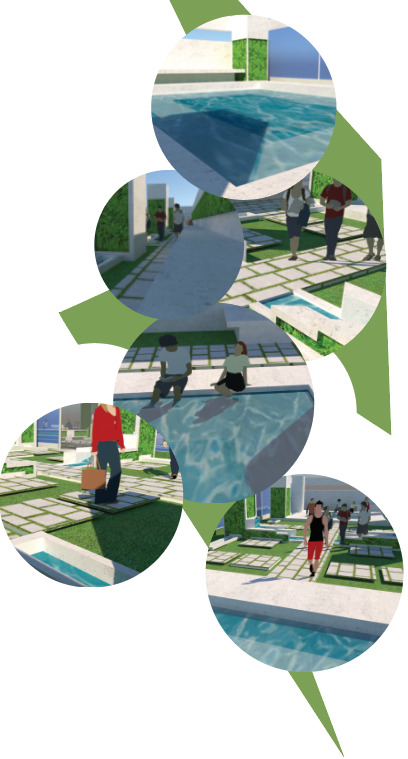
A3 Shots and flow of the site that takes people around the site. Like water it shows the flow of the site and the element of greenery that it possesses. Extrerior and the interior of the site is used in order to show people how it looks like in a POV (Point Of View) view.
0 notes
Photo



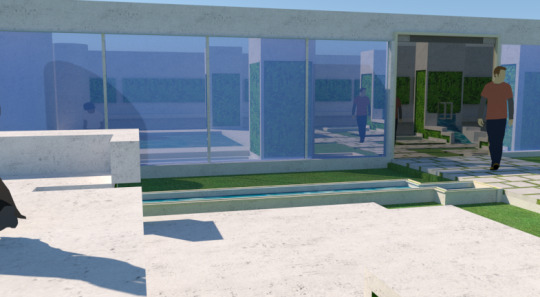
Windowed walls are used throughout the site in order to give out a spaced out vibe. Through this it gives an open space vibe throuhgout the site. In addition to this that it brings in the light throughouth the site especially inside the building. The reason for this is the room is generally dark, therefore using windows brighten up the atmosphere. It doesnt just gives a sense of space but also gives a lighting element throughout the area.
0 notes
Photo

Koreru park is an example of what my foot spa inspiration. (late upload)
1 note
·
View note
Photo
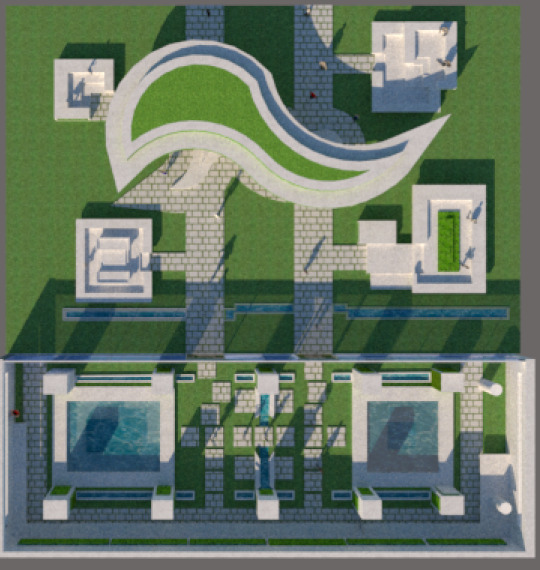


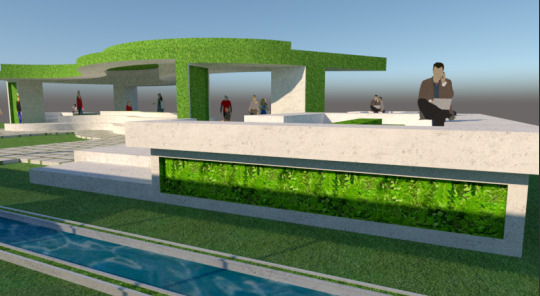


gloUpdated around the site, Ive added seating throughout this area. This will cause social interaction. In addition to this is that it will give a flow throughout the courtyard. Greenery throughout the area provides a sense of comfort in addition to this that it gives a sense of canopy. With these grass it gives a sense of greenery in absorbing C02 throughout the area.
0 notes
Photo



A new look throughout the middle of the courtyard adding an actual shelter instead of statues throughout the site is actual more useful than the previous designs that I have did. Kazuyo Sejima’s design of an aquatic house developed the outside the court yard. In addition to this is tha it will provide actual shade throughout the area.
0 notes
Quote
Escape the hustling and bustling that happens throughout the congested city of Auckland, all these stress and anxiousness are the heart of our social suffering. Where can we go to end these social anxieties of ours? Are there any places where we can detox our all the thing is pressuring us? A hidden forest, where water brings calmness and life towards nature. This Garden of Eve is a place where people can chill and destress. Explore the lungs of Auckland hidden in plain sight and enjoy the nature that is scattered around the area. Take the time off your busy life and calm yourself down to collect your thoughts, re-energize yourself in order within this place of greenery.
This is my new updated blurr I have produced in advertising the site. I made it clear that it will contain alot of greenery throughout the site calling it as a “Garden of Eve”
0 notes
Photo





https://www.wikihow.com/Grow-Grass-Between-Pavers?amp=1
The pillars will have strong concrete in order for it to be stable, in addition to this is that it will have green leaves that will be growing in to it. Like a moss it greenery will flourish throughout the pillars. In addition to this is that it will provide greenery throughout the place. The cobble stone within the site will also contain grass or moss like figure into it. Most of the things in my site will be greenery that takes over concrete. In order for greenery to flourish, I use concrete as a place in order to guide how and greenery flurish.
0 notes
Photo



Updated the layout of my interior, the reason for this the space that is provvided throughout the site. With this being the area is focused in the middle of the courtyard. I though about the flow of people, the hotspots where people would go throughout the site. I found out that the center of courtyard to be more useful. Instead of having it scattered around it frees up space. The only problem with this is that it will be every congested and. However it frees up mopre space throughout the whole of courtyard. Another aspect with my original design is that it is too big for such a small site. In addition to this is the things that is scattered around the courtyard is more consuming. I format it in a way where it is minimal towards people and the site.
0 notes
Photo
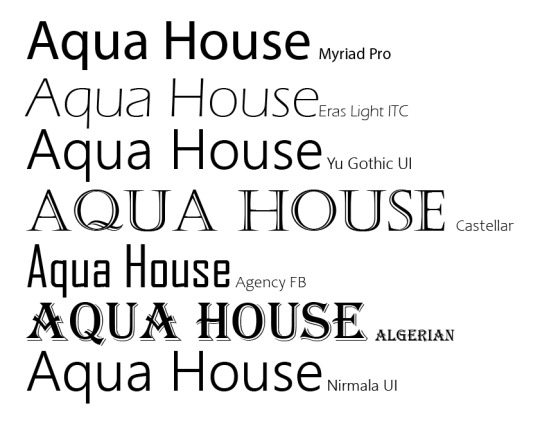
Choosing and trying different fonts for the my pin. This small aspect of my project goes through a huge way in starting the impression of critic when it comes to my pin up. This will have a huge effect in with the theme that I will be putting on my final design.
0 notes
Photo


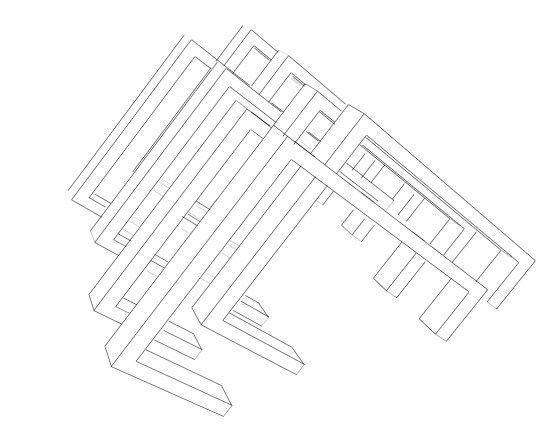

An update throughout my design where this structure will act like a shade throughout the courtyard. This shade will have a cooler feel throughou thte inside of this structure. It will have greens growing throughou the stucture, moss like green as it is built by concrete as a material. This my final design from the marquettes that I have done for the first week of the semester
0 notes
Photo
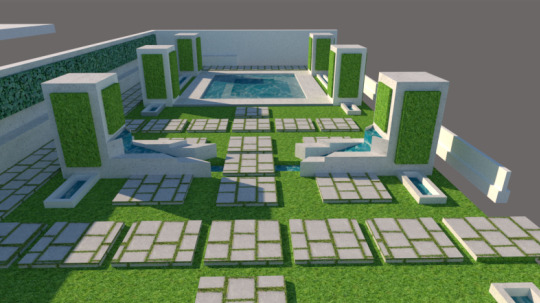
A added colours and rendering throuhout the area, it is work in progress where things go and the layout of the design. The colour scheme is another aspect that I had decided as it the greenery is something makes people calm with the colour blue. Green gives the essence of nature, as with all the congestion and the pollution off the city it is a great way to produce air and give a glimps of nature in polluted city. Another aspect of this is the fountain in the middle. I have change the it throughout the side as it offers more space throughout the area. The area is similar toward a garden feeling, it is the look im aiming for in containing the nature throughout the site.
0 notes
Photo



Brief design of my Aqua house, a place to include nature in a cery condence city. This is my vision of how it is going to look like, with the use of sketchup. Uses of rendering tools will enhance my percpective of the site, it is s working process in building the interior of my aqua house.
0 notes