Text
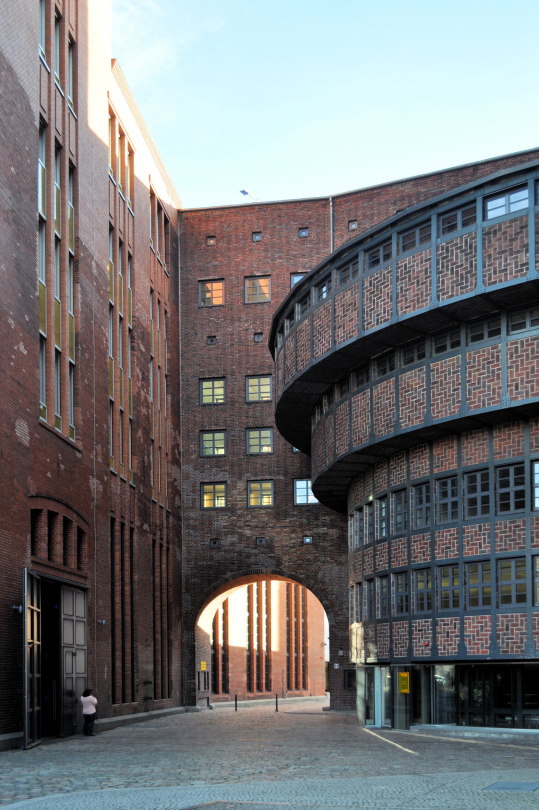
Umspannwerk Buchhändlerhof (1924-28) in Berlin, Germany, by Hans Heinrich Müller
909 notes
·
View notes
Text
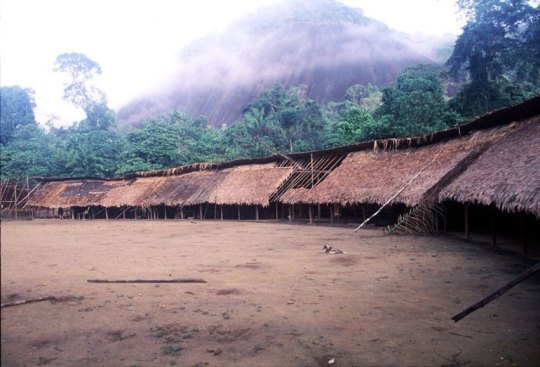
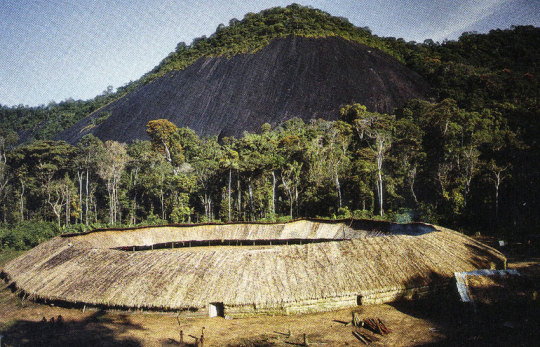
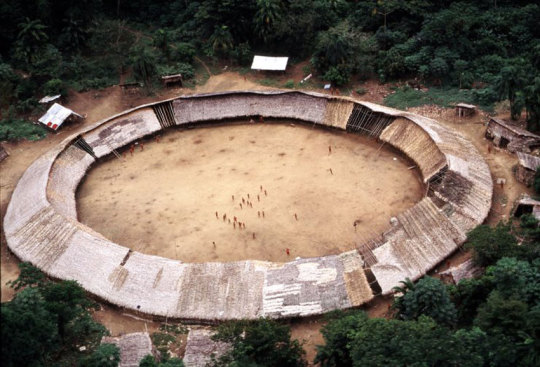
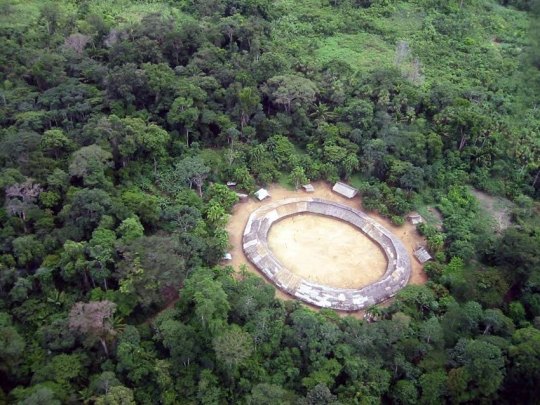
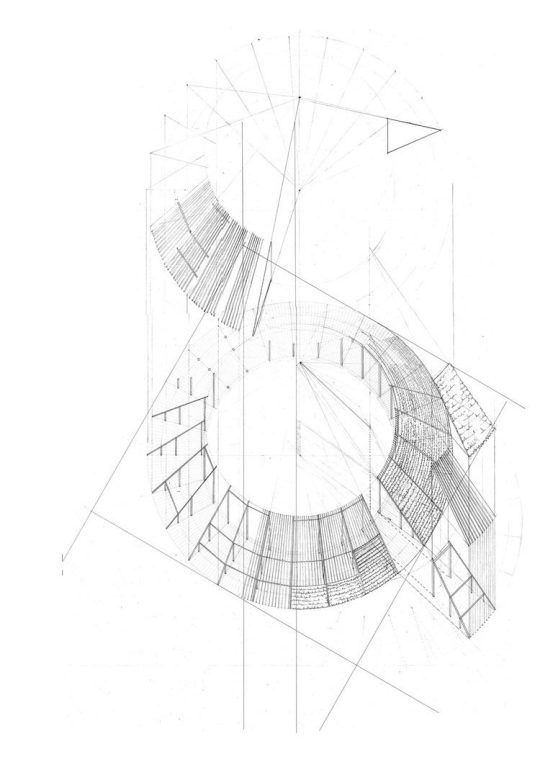
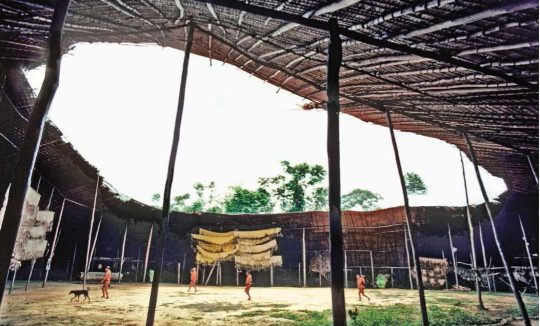
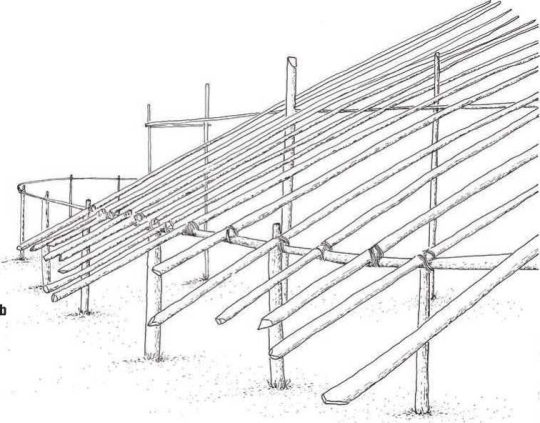
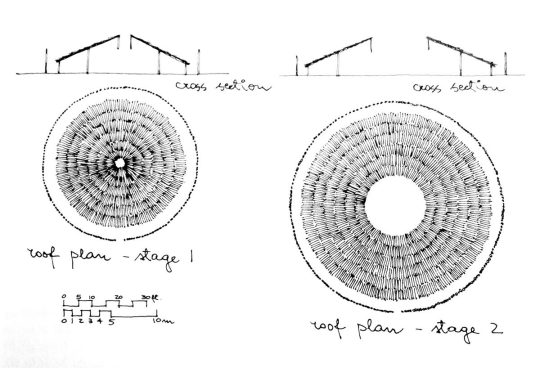
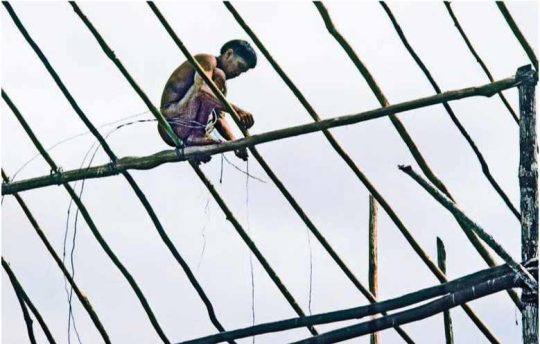
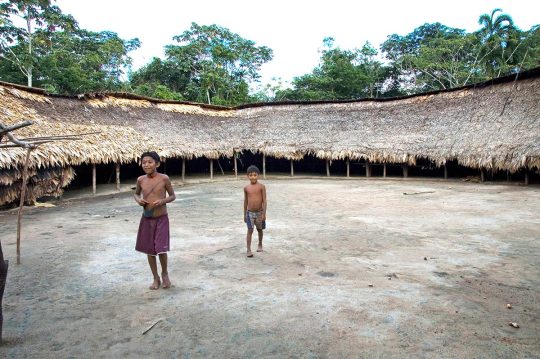

The shabonos (or yanos) are the traditional communal dwellings of the Yanomami tribes of Southern Venezuela and northern Brazil. They are circular buildings with an open-air central area in the middle. The dwellings are reconstructed every few years in order to adapt their size to the growth of the community. They usually have a general diameter of around 80m with the roofed area of approximately 10 m, but very different sizes have been recorded.
Located at the middle of the jungle, the shabonos are wooden structures built using several species of plants and trunks and with thatched palms and different types of roots forming the roof. Each family in the community is housed in a sector of the circular structure sleeping in hammocks and cooking around its own hearth and storing food and a few belongings on racks and shelves. The internal half of the roofed area is used as a common corridor shared among the families. The central space is used for common activities such as rituals, ceremonies and feasts. Usually, a community of around 70 people is housed in a shabono.
The structures are extremely simple, but include several details which make them extremely functional; for example, the roof is made up of two parts, an outer one which covers the living area and which slopes outwards, and an inner one which slopes inwards, overlapped to prevent the rain of entering the interior. The floor of the roofed area is made of beaten earth, raised slightly above the level of the central communal area.
The outer wall of the shabono is punctuated by four main doors which lead to the main trails connecting the village to the gardens, the nearby streams, and to other Yanomami settlements in the area.
Each Yanomami community is independent respect of the others and every decision is taken by common consensus inside a single community. Each family that is going to live in a particular section of the shabono is largely responsible for its construction, choosing different materials at their own wish.
10 notes
·
View notes
Text


Winterized: The weather in Japan reaches extremes, from hot, humid summers to frigid, icy winters, and for centuries gardeners there have employed beautiful yet practical ways to protect trees from the harshness of winter. Transforming trees into sculptural objects through yukizuri–the art of supporting tree limbs against the weight of heavy wet snow with artfully tied ropes–is an annual autumn ritual throughout Japan. Tree trunks are protected by kokomaki–wraps made of straw–in an organic form of pest control that creates a cozy spot for the pine moth (in its caterpillar stage) to roost for the winter, rather than its usual hibernation spot under fallen leaves on the ground. In the spring, gardeners collect and burn the wraps filled with still-groggy caterpillars before they are able to gobble up the pine needles and damage the tree.
4 notes
·
View notes
Text
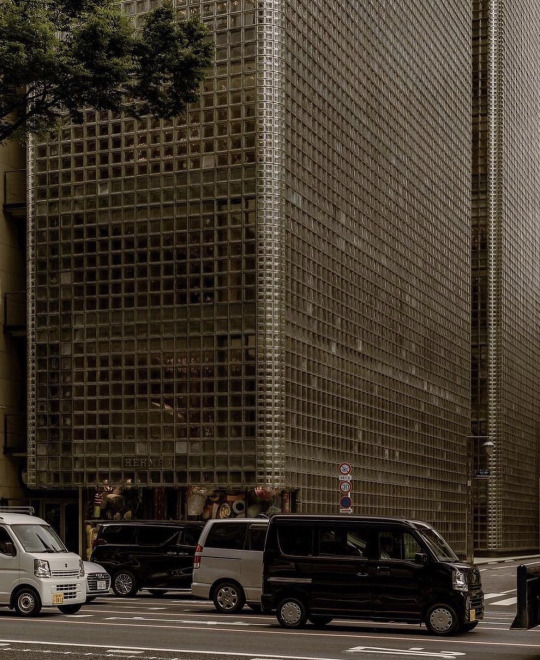

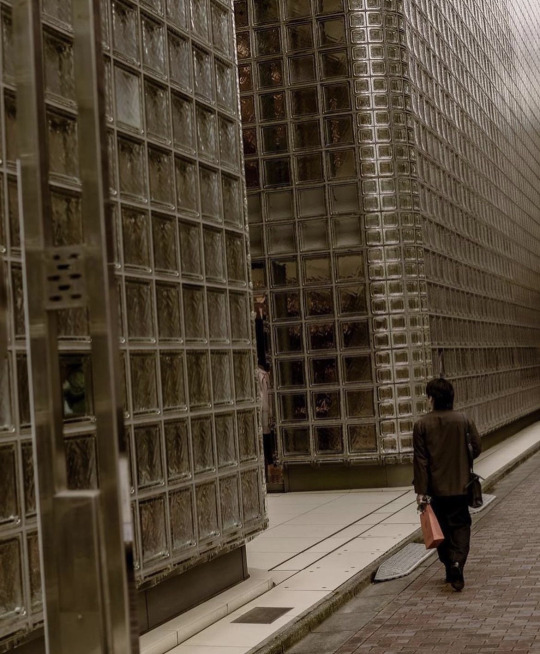
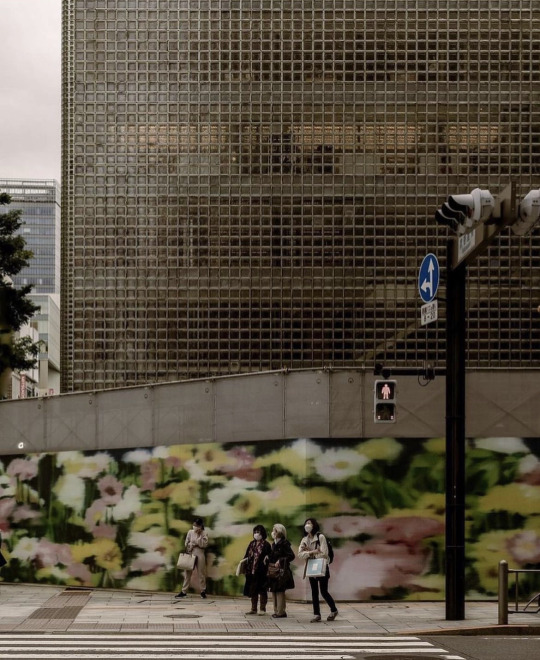
Maison Hermes Tokyo, Japan (2001) Architecture: Renzo Piano
3K notes
·
View notes
Text
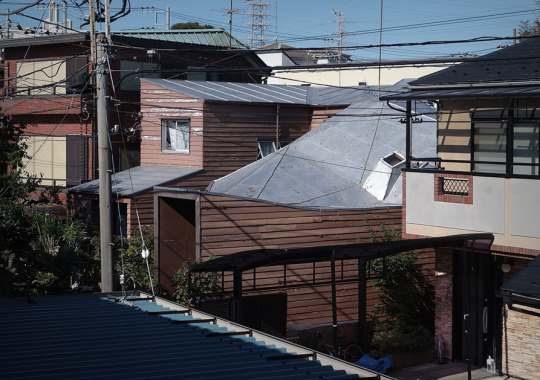

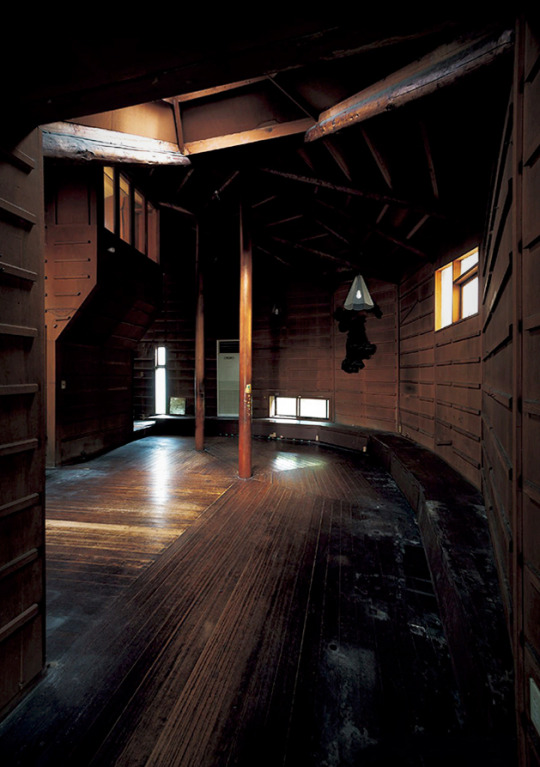
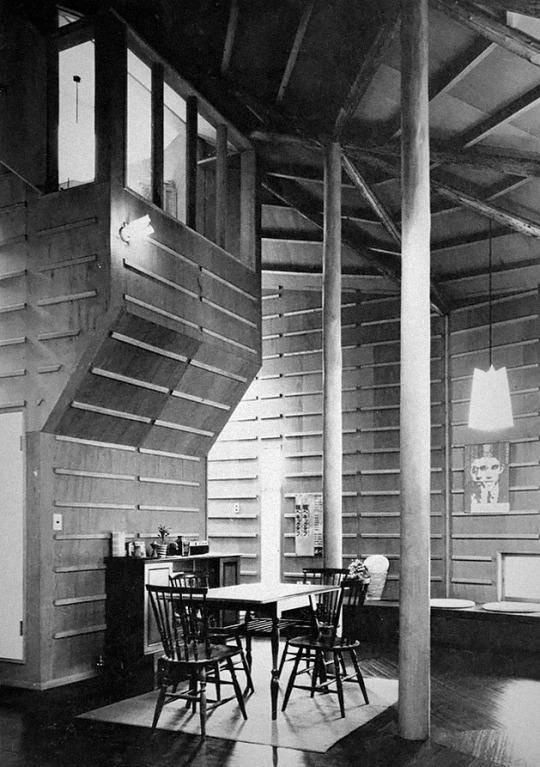
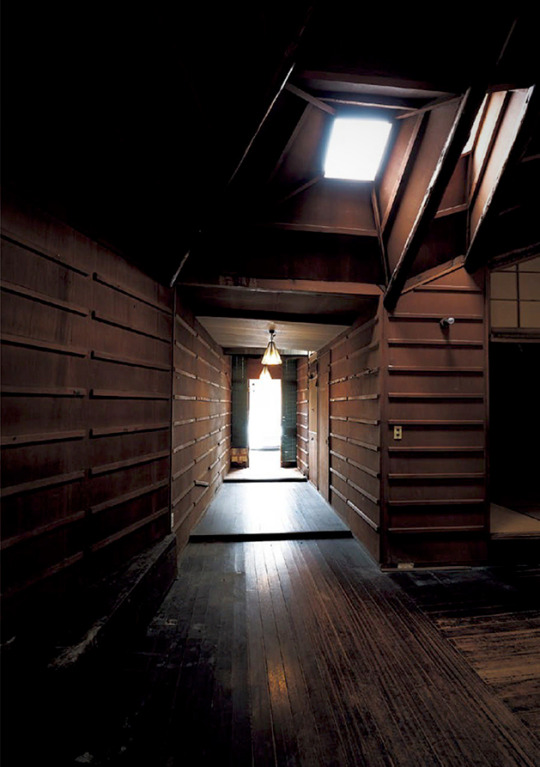

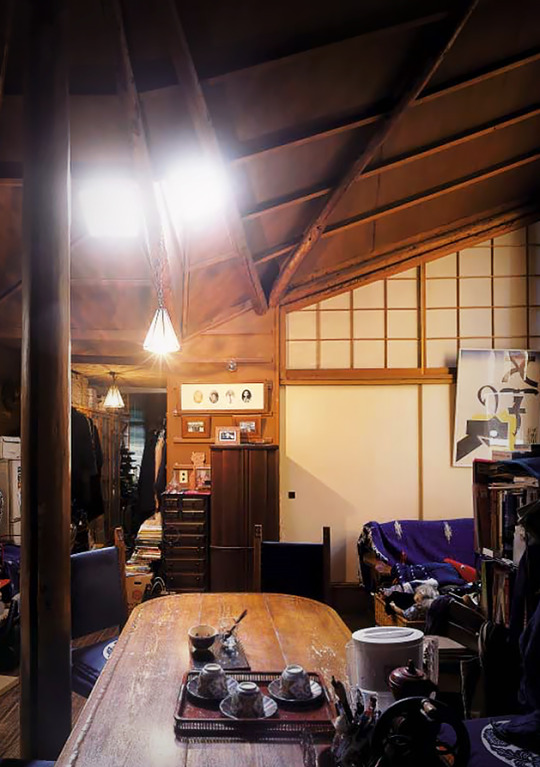

1094. Hiroshi Hara /// Ito House /// Mitaka, Tokyo, Japan /// 1967
OfHouses presents: Japanese Architects, part V - Hiroshi Hara.
(Photos: © wakiiii, Osamu Murai. Source: ‘Jutakutokushu’ 12/2022; Chris Fawcett, 'The new Japanese house: ritual and anti-ritual patterns of dwelling', New York: Harper & Row, 1980.)
—
This project will be published in our upcoming book: ’Japanese Fields | OfHouses.’
141 notes
·
View notes
Photo




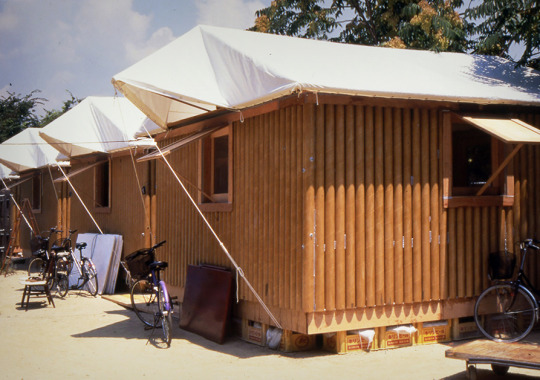
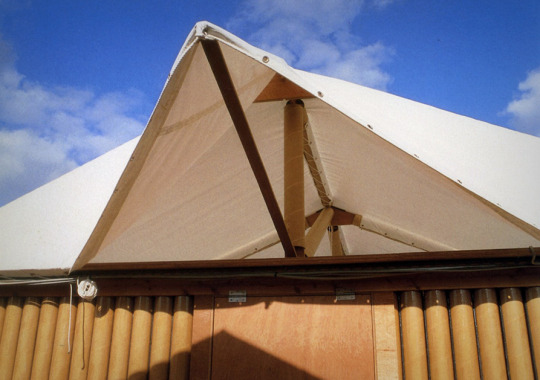
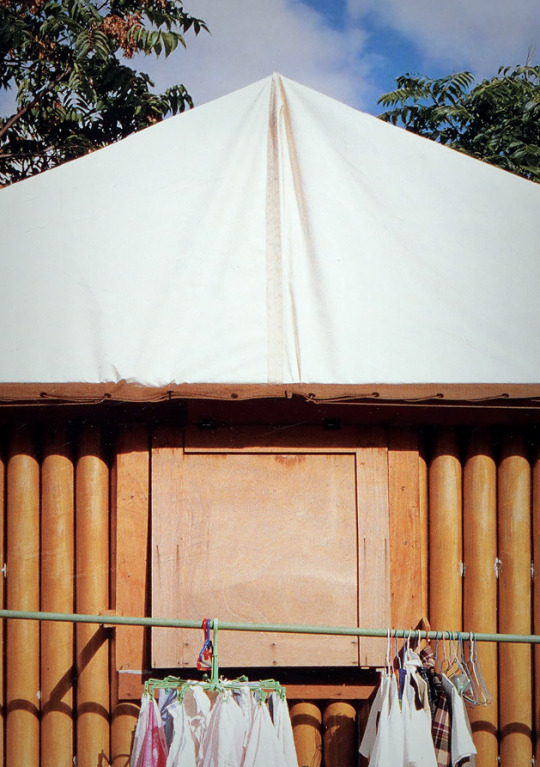
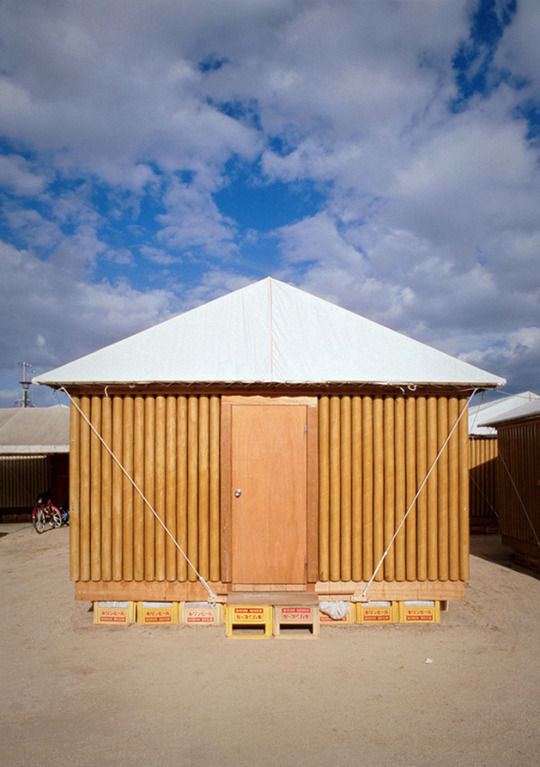
1072. Shigeru Ban /// Temporary Paper Log Houses /// Nagata, Kobe, Hyogo, Japan /// 1995
OfHouses presents: Japanese Architects, part I - Shigeru Ban.
(Photos: © Shinkenchiku-sha. Source: ‘Jutakutokushu’ 11/1995; Shigeru Ban and Kartikeya Shodhan, ‘Paper-Tube Housing’, Perspecta, Vol. 34 / 2003; Belén García, 'Earthquake architecture: new construction techniques for earthquake disaster prevention’, New York: LOFT and HBI, 2000; Manuel Gausa, 'Housing + Single-Family Housing’, Barcelona: Actar, 2002; Philip Jodidio, ‘Shigeru Ban, 1957: Architecture of Surprise’, Köln: Taschen, 2012; Heidi Zuckerman Jacobson, Claude Bruderlein, Naomi Pollock, Eyal Weizman, 'Shigeru Ban: Humanitarian Architecture’, Aspen: Aspen Art Museum, 2014; 'The inventive work of Shigeru Ban’, Sidney: Sherman Contemporary Art Foundation, 2017; Shigeru Ban Architects Archive.)
—
This project will be published in our upcoming book: Japanese Fields | OfHouses.
116 notes
·
View notes















