ARCHITECTURAL PHOTOGRAPHY, PUBLICATION AND DESIGN STUDIO by RICO ANTONIO ZARRAGA
Don't wanna be here? Send us removal request.
Text
Buildings, Structures, and the Universe
Architecture is the word that almost everybody has heard of but only few understand it. To be able to define architecture, one must first experience it and see through and beyond the words from the textbook. Scholars through the years have defined architecture all too differently but is based on their experiences. One idea to sum up what architecture really is that it is for and about the people.
The first building that ever made a mark in me is my old school in Tarlac. The building was almost plain but the thing that caught my attention as a kid is the arching shape of the facade. The weird shape of that building still catches the attention of many pedestrians and that’s one thing architecture is about. It’s about the form of the structure and how it is perceived by the people. It is said that architecture is a form of communication and one does not design for one’s self but design for others. Other people understanding the form of the structure is just as important as the architect understanding his/her design. Architecture must be aesthetically pleasing for humans crave for beauty and unconventionality .
Another thing that amazed me is the architecture in Singapore. One could say that the city buildings are beautiful and unconventional but what really caught my attention is how it responds to human needs. Architecture is the interaction of the structure and humans, it is considering the building’s primary users’ needs and integrating them in the design. The subway back in Singapore is efficient and convenient while also looking nice. While there, I didn’t mind commuting all over the area because of how it is designed to make things easier for us. Though form is a necessity in architecture, function must precede it.
When I was four years old, I remembered our trip to Vigan and how it fascinated me back then. The sight of those old buildings piqued my interest for it wasn’t like the usual buildings you see in this specific era. It really excited me to learn that those buildings have been a part of history and it has witnessed the greatest moments of the past. As I learned in class, architecture is a bridge to communicate from the past to the present. One can see how past building designs responded to human needs. According to Ludwig Mies van der Rohe (1947), “Architecture is the will of the epoch translated into space”. Architecture deals with space, but it also deals with time. It must be understood that humans have different needs depending on the specific time frame they are living in; moreover, different cultures have different demands to architecture. One would not design very closed buildings with less ventilation in the Philippines because it would be very uncomfortable thus, not considering human needs. One will not consider designing a low house where there are frequent flash floods. If the area before was still safe from floods, one may design a low building but considering the time, necessities may change.
Architecture is a universe in which we dwell in that encompasses time and space. All of the examples stated have something in common: it considers human necessities. Not every building that is erected is architecture because there are a lot of factors that must also be considered. You cannot call a building that is not suitable for human activity architecture; likewise, a building that functions properly but is not pleasing to the eye is also not considered architecture. Putting all the other examples and definitions together, one can come up with this definition. Architecture is an art and a science that deals with designing functional and aesthetically pleasing structures that are suitable for human activities while considering human necessities and cultural factors.
Write up about what architecture really is in ones perspective
0 notes
Photo
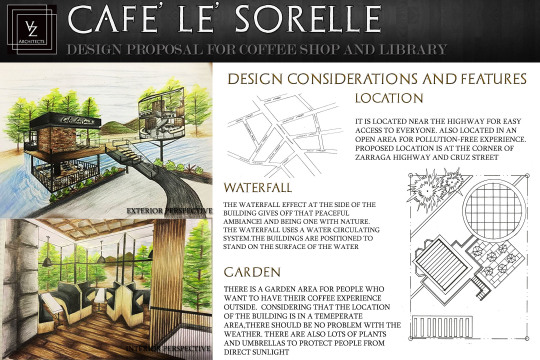
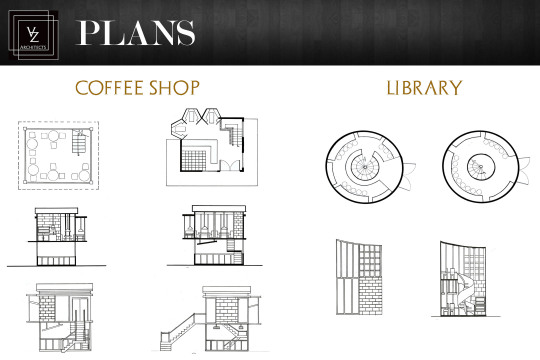
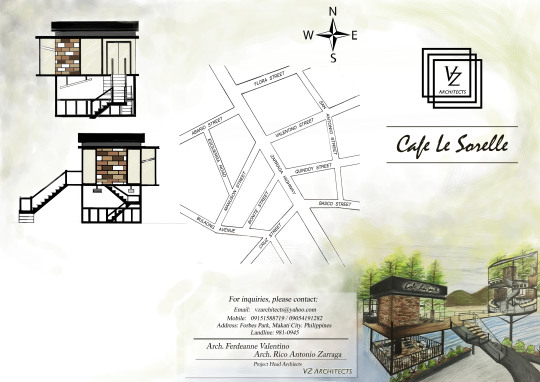
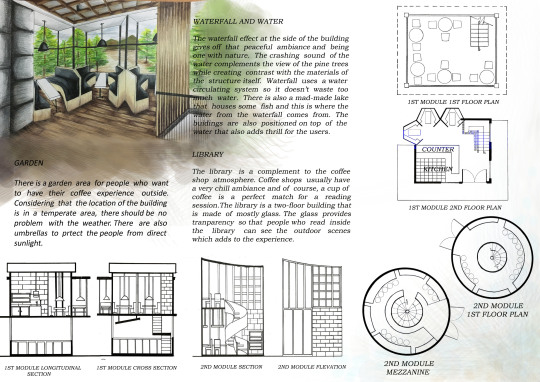
Coffee Shop and Library Design: Cafe Le Sorelle
Location: Baguio City
Materials: Glass (dominant), Bricks, Steel, and Wood
Collaborative Design with VZ Architects
Hand Drafted and Manually Rendered
Brochures and Boards are digitally made
0 notes
Photo
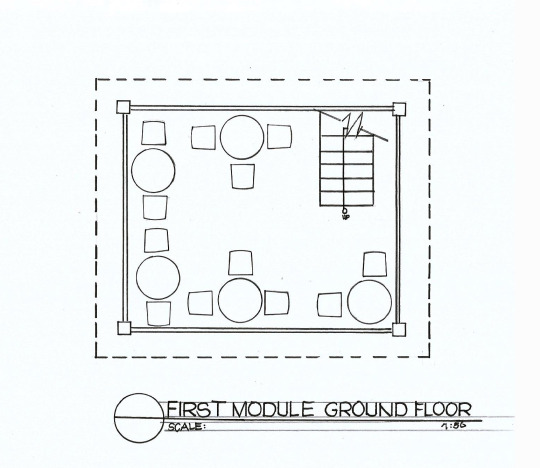
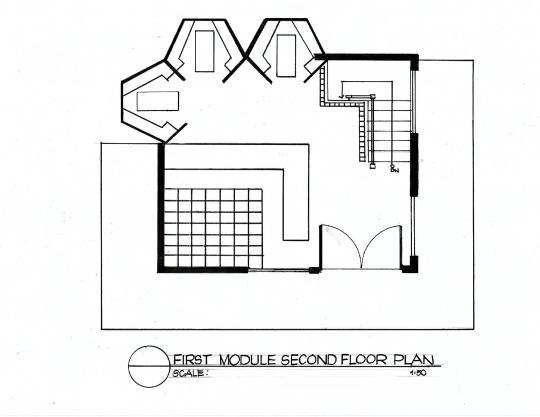

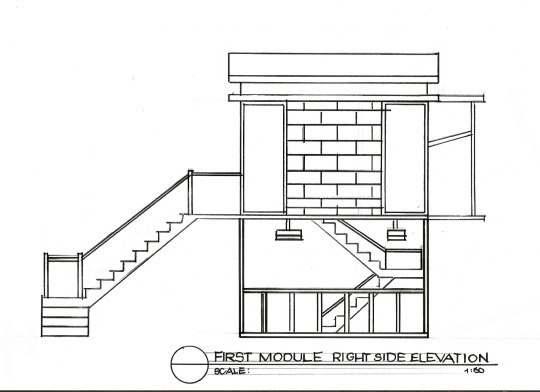
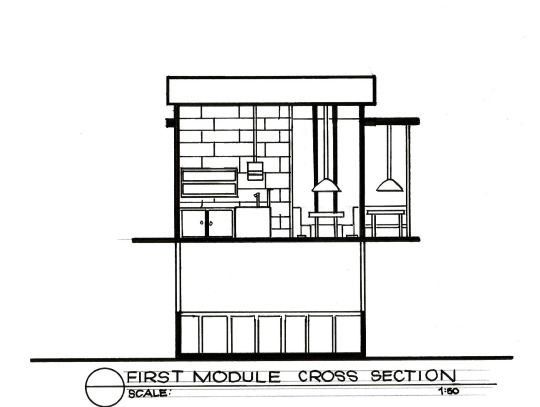
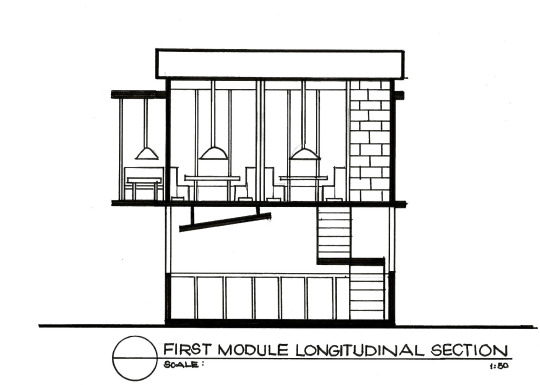
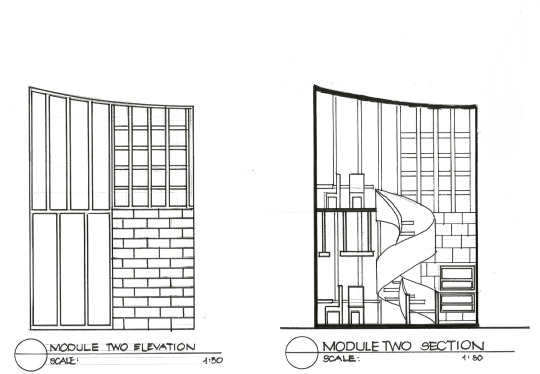
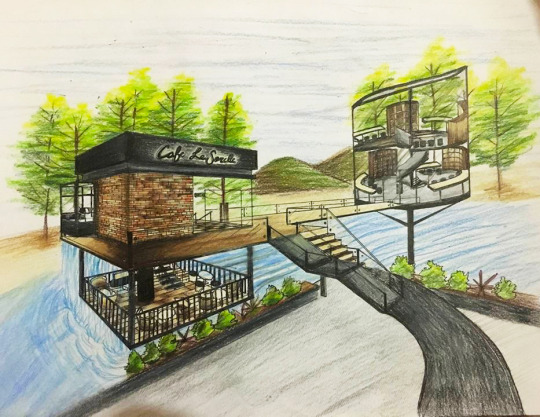
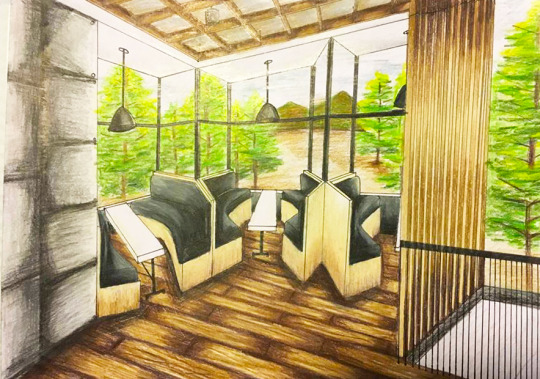
Closer look at our Coffee Shop and Library Design: Cafe Le Sorelle
Plans:
Site Development Plan
First Module Floor Plans, Elevations, and Sections
Second Module Elevation and Section
Exterior Perspective and Interior Perspective
Hand-Drafted
Collaborative Design
0 notes
Photo
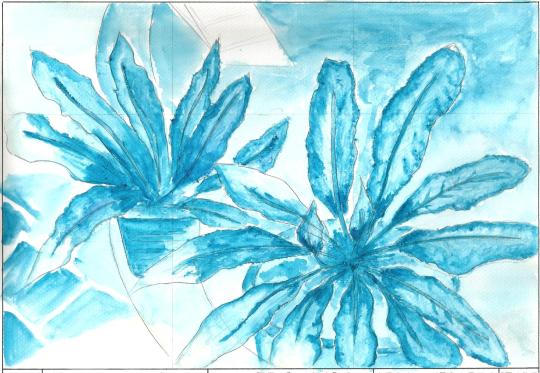
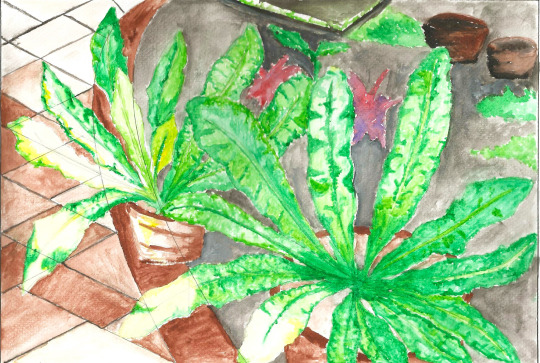
Monochromatic Rendering on Watercolor Paper
Full Color Rendering on Watercolor Paper
Potted Plants in the College of Architecture (University of the Philippines Diliman)
Watercolor
0 notes
Photo
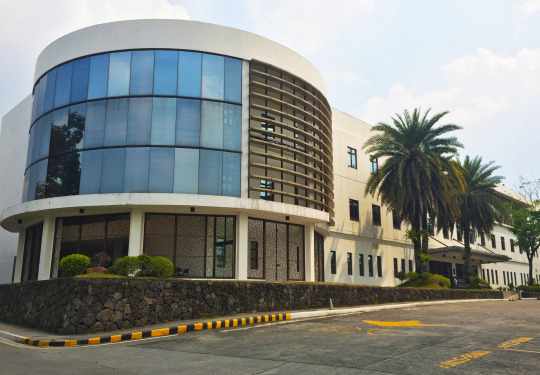

National Institute of Molecular Biology and Biotechnology Building
PERSPECTIVE
Building Materials and Landscape
Iphone 5C
0 notes
Photo
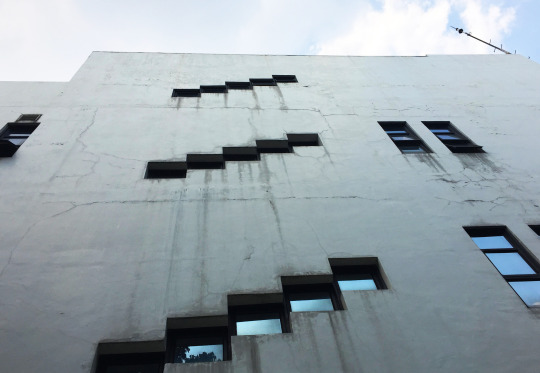
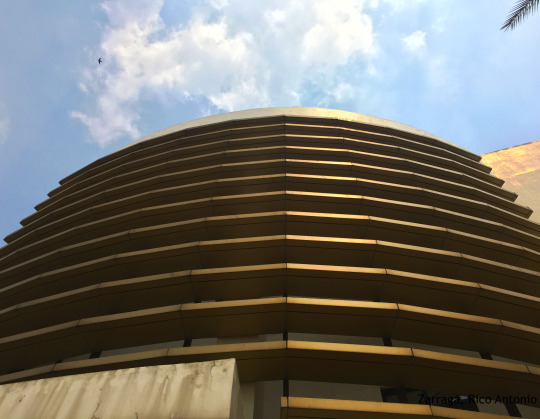
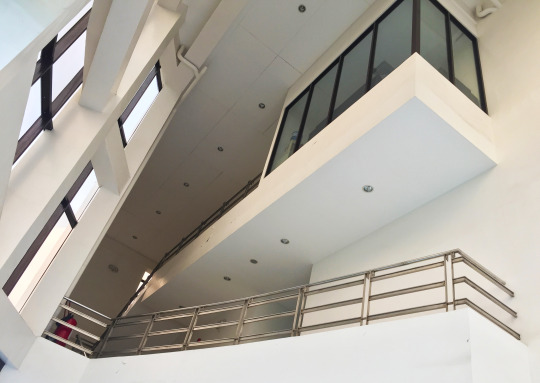
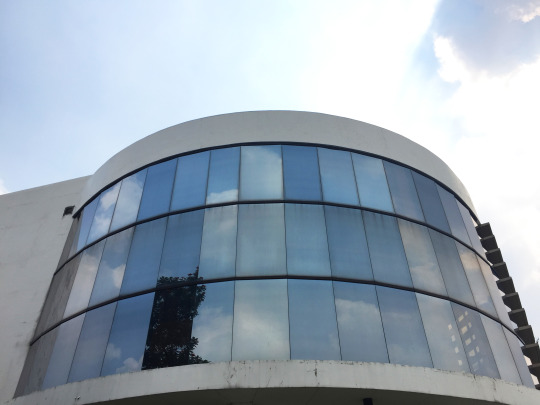
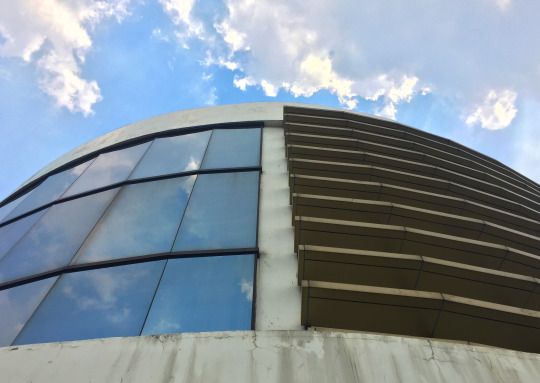

National Institute of Molecular Biology and Biotechnology (University of the Philippines Diliman)
DETAILS
Building Materials Details: Glass, Plastic Louvres, Concrete Walls and Glass Windows, Metal Grills, and Steel Railings
Iphone 5C
0 notes
Photo
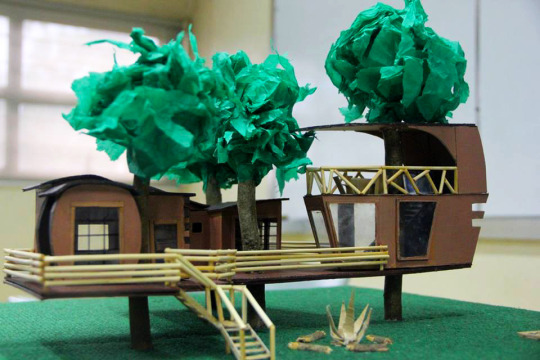
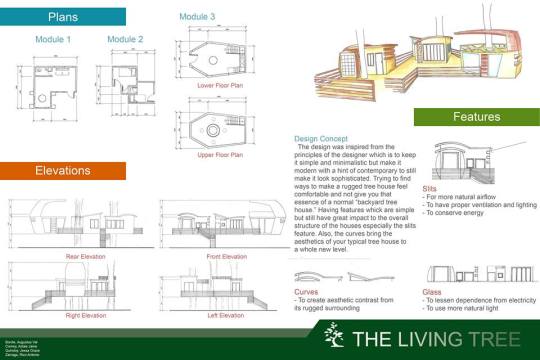
Treehouse Design with Three Dwelling Modules
Materials: Synthetic Wood (Plastic-Wood Composite), Glass, and Shingle Roof
First Module: Receiving Area with Powder Room
Second Module: Two-Bedroom with a Single Bathroom
Third Module: Kitchen and Outdoor Dining
It made use of natural elements as a means to conserve energy and made use of vertical space as to balance out the modules attached to the trees.
Collaborative Design
Packline, Barbecue Sticks, Natural Wood Sticks, and Japanese Paper
0 notes
Photo
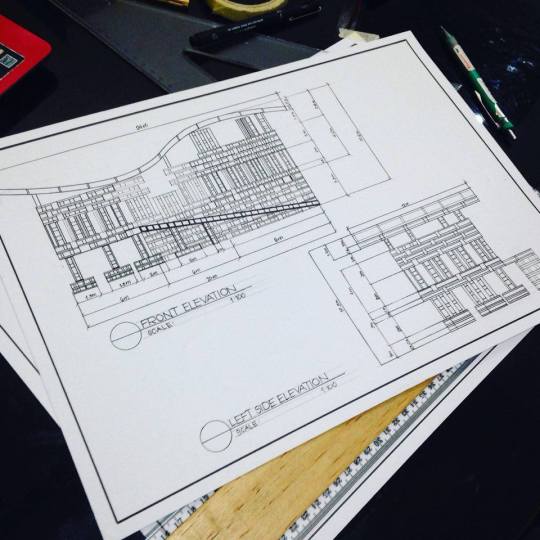
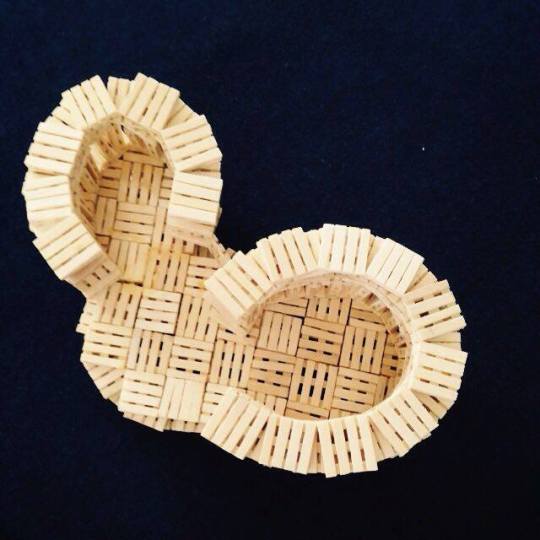
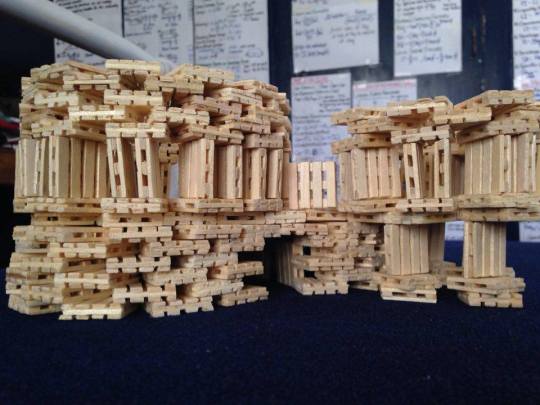
“Design a rural school with palettes as your only material”
Palette Size: 2 meters x 2 meters
Lot Size: 40 meters x 40 meters
Location: Mountain Edge
Design: 3 Ovals in different levels
A rural school that contains a Kitchen, Dining, Garden, 2 Classrooms, Faculty and Administration Office, and a Library that can house 40 children and 10 faculty and staff.
0 notes
Photo
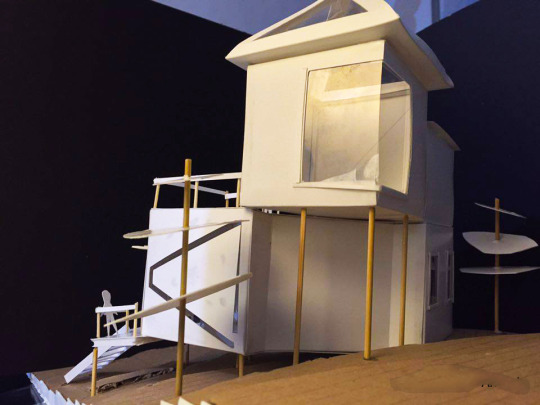
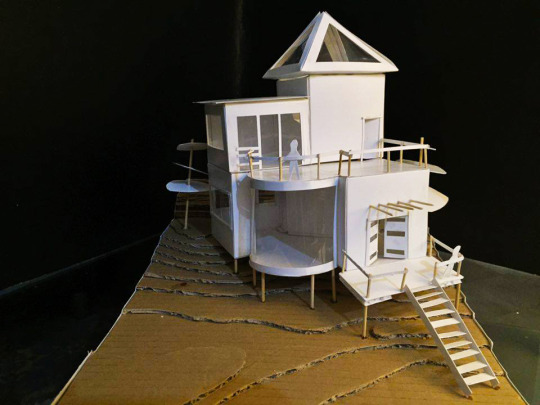

Amazing Fantastic House (AFH)
“Create a residential home with three platonic solids”
Solids of Choice:
1. Cube
2. Pyramid
3. Cylinder
Tropical design with a touch of modernity lying on a topography.
Bristol Board and Barbecue Sticks
0 notes
Photo
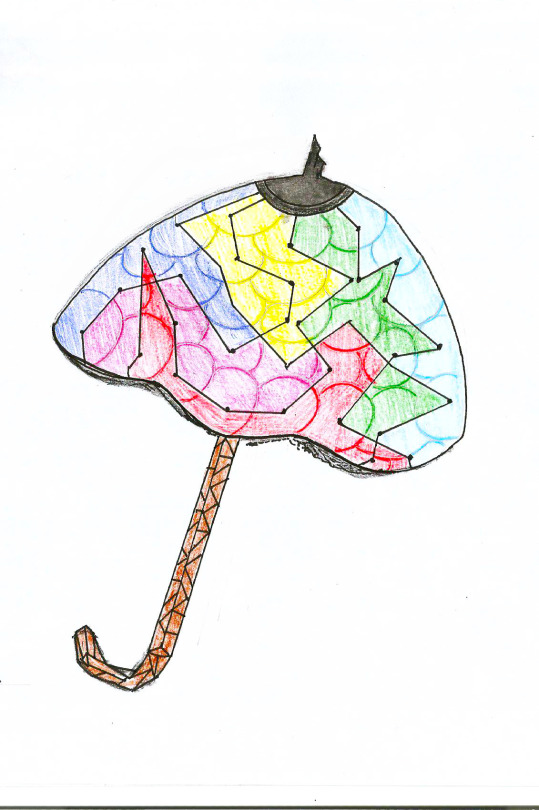
“Design something that can be created by three materials of your choice”
Materials:
1. Popsicle Sticks
2. Wire
3. Paper Plates
Design: Umbrella (popsicle sticks put together with glue and wire, and paper plate with laminated side up on top)
0 notes
Photo
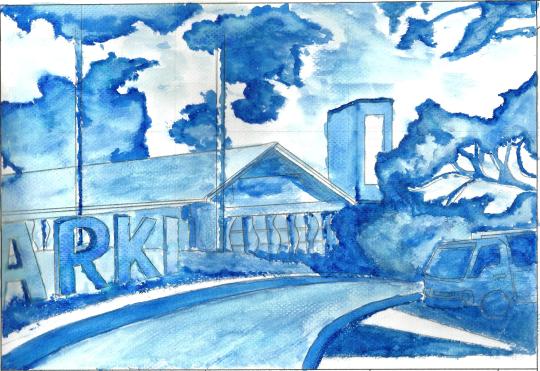
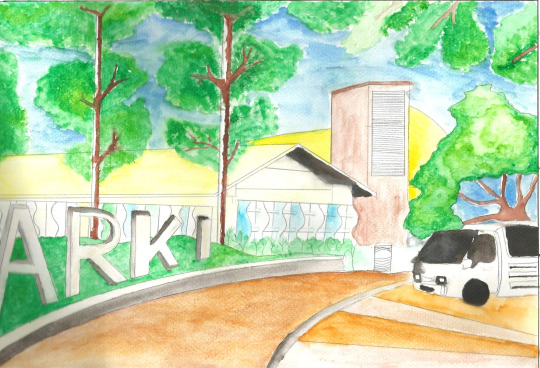
Monochrome Rendering in Watercolor Paper
Full Color Rendering in Watercolor Paper
College of Architecture Building 2
Watercolor
0 notes
Photo
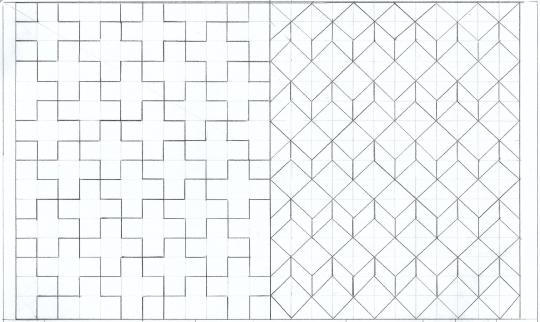
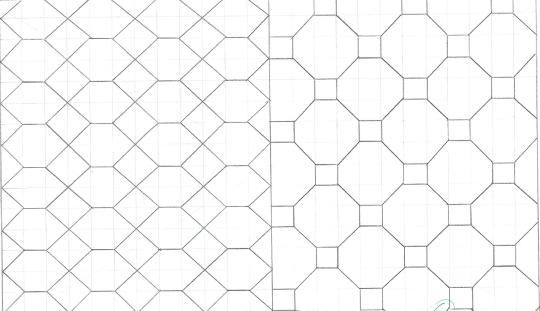
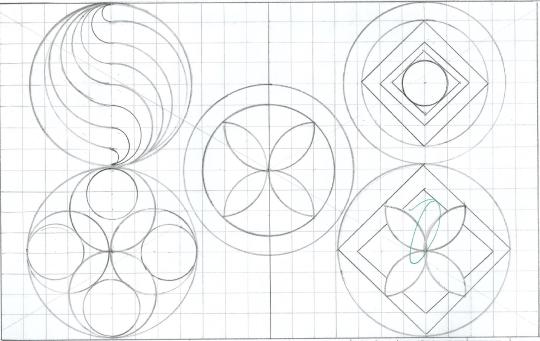
Possible Floor or Wall Pattern
Hand-Drafted Patterns
Pencil
0 notes
Text
Spirit and Memory
In my 17 years of existence, it is my first time to go to a place so rich in culture, as well as in history. I didn’t expect that Batangas had all of those historical landmarks and preserved architectural buildings. It’s a different story when you’re just looking at it from the outside or just hearing about it, than actually going inside of the building and seeing all of the elements that built it.
The thing that really intrigued me is the Villavicencio house. It is located in Taal, Batangas, located along a street near the Basilica of Saint Martin of Tours. There are homes, both modern and old along the same street of the Villavicencio house. The exterior of the house is not the one I had expected because it was painted blue and yellow. I was expecting something more of sepia or brown but since it is restored, the color has also been changed. Upon entering the building, there is this feeling of peace caused by the silence and serene atmosphere. The objects within also give the feeling of being one with the past because of the style of the furniture and the materials of the house. The style of the house is also reminiscent of the evolution of the “bahay kubo” that has evolved into the Spanish - Filipino houses during the Spanish colonial era. Also, there are also a lot of paintings on the walls as ornaments of the house and a piano sitting in the living room.
The Villavicencio was a rich family, part of the Ilustrado class. It can be seen by the size of their house, the furnishings that lie within, and the paintings that hang on the walls (including the painting by the famous painter, Juan Luna). The Villavicencio family was a big part in making the revolution happen. The house contains hidden chambers and trap doors that are used to hide the Katipuneros while they are having their meeting. The high chair in the house that is used for viewing out the window says something about the type of pastime of the people back then. The dining table is also large even though the family is just small because of having frequent visitors (the Katipuneros) and friends for lunch. One can notice that the house is just one big chamber that has been subdivided into different rooms. One room connects to the other room with only a door as a division, and same with the other room to the living room and so on. It is also the characteristic of the bahay kubo, one big space that is only divided to have many different functions at the same time.
The house holds many memories and emotions. One could feel the pain of having a loved one imprisoned if they knew the story for they will see the objects that remind us of that certain event. One could see the loneliness of having to sleep alone in the room with only the lamp to light up the night. Pictures can actually be formed by knowing the history, the locale, and the story of the house that we dwelled in. The spirit of the place is a reminder of the community that lived there, their culture , and the fragments of the memories that float within. These memories and feelings are then passed on to the people who visit or dwell within and that makes a space a place.
A write-up about the Spirit of the Place (Diwa ng Lunan) of the Villavicencio House in Taal, Batangas.
0 notes
Text
Juxtaposed
The assignment of genders to architectural forms is more anatomically done rather than psychologically. There are concepts and ideas that state the the architecture is feminine or masculine, but people look more at the form and structure. Architecture is more than just a bunch of shapes put together to create a place, it is more on the existence and the use of that space as essential.
The dominance of masculine architecture is visible through the erection of high rise buildings with heavy, strong materials that is a virtue of masculinity. Examples of metaphors as masculine architecture is the maximum use of straight, edged lines, reducing curves and turning them into planes. It is because of the concept of males having a penis is a form of projection, extending outward, centrifugal. According to Vitruvius, architecture must have the same proportions as the man. Feminine architecture is more curvy, ornamental, and internally beautiful. This is a metaphor for the visible woman characteristics, the curve as the body shape, ornamental dubbed as artificial like make-up, and internally beautiful because the female sex organ is inside and provides “protection”. When juxtaposed with the male characteristics, feminine architecture is more on going inward, centripetal unlike men.
The combination of female and male architecture is not an alien concept. Masculine structures are usually bare and true, strong but cold, and this is where feminine attributes come in. They ornament the cold, bare structures with “make-up” to make it more pleasing and comforting. Architecture had always been in favor of the males. It can be seen that women cannot use spaces safely and that’s why it is important to design gender-sensitive structures and planning. Juxtaposed, it is evident that sexuality plays a role in architecture.
0 notes
Text
Facade
Condensing the country is possible in a way that you can recreate all of that country’s remarkable destinations an put them in one place. The Nayong Pilipino (Philippine Village) theme park opened in the 1970’s and after that the 1998 Expo Pilipino in Clark, Pampanga.
Imelda Marcos envisioned a “one-stop” park that tourists can visit in a short period of time, and not having to go around the Philippines just to see the famous destinations. The park was put conveniently near the airport for people who don’t have too much time to see the other places in the Philippines. The 28 hectares of land was then designed by the famous architects who Imelda hired. The buildings inside were inhabited by indigenous groups who made their crafts live for the tourists to see.
Former President Fidel V. Ramos had the Expo Pilipino built for the centennial celebration of our independence from the Spanish government. It is design as another “one-stop” center for Filipino nationalism and rekindling the same flame the people had in 1898. The PCC Chairman approached a lot of architects to design the whole area. The whole park was a walk through history and culture that is filled with the stories, legends, and historical facts.
Condensing a country into a single space is an example of a postcolonial strategy to rebuild the nation. There is a paradox in the process for condensing the country aims to build unity among the people but different cultures that have mixed made it only available for a certain audience. The generalization and stereotyping only propagates and multiply because everything is seen as one big picture and not a detail of a larger picture. It is a picture that shows that these parks were only made for the elite and the few, not intended for the masses.
0 notes
Text
Arculture (Our Culture): Philippine Architecture
Since the beginning of time, people have always found ways to survive in this world. They hunted for food, they travelled from place to place to find resources and they learned to find shelter to protect them from natural elements. Not long after, they learned to build their own shelter. In the Philippines, the people adapted to the harsh climate. They needed to defend themselves from the scorching sun and the fury of the storms. The shelters they constructed evolved as they adapted to the area. Soon after the coming of foreign influences and styles, their shelters evolved from just being architecture to being their identity.
Vernacular architecture was the earliest form of architecture of the Filipinos. The most popular example of this is the Bahay Kubo. The bahay kubo is an elevated structure and is basically a large chamber. The chamber is then subdivided into rooms by a divider than can be moved as pleased. It functions as a social space and at the same time, a personal space. It’s specifically built for the comfort and needs of the Filipinos.
When the Spanish arrived, they brought with them their culture, beliefs, and their architecture. Their culture deeply influenced our architecture but it is still designed for needs of the Filipinos. The Spanish Filipino homes during this period are basically modified versions of the bahay kubo. The bottom part is usually made of stone to withstand earthquakes, and like the bahay kubo, the main function and rooms are on the second floor. The materials used to construct the buildings, and the layout of the interiors have changed but the concept is still the same. The spaces used are still in line with our culture.
Soon after the revolution during the Spanish colonial period, the Americans arrived and took control of the Philippines. Of course, their arrival also meant change due to cultural influences. In the architecture, there were minor changes and additions to the Spanish Filipino homes. The addition of the porch was one, but looking at the bigger picture, the functions of these building designs were still sensitive to Filipino culture, as well as to the adopted culture.
Going forward to the Marcos regime, there was the dramatic change in architectural styles. This era was considered as the Golden Age of Philippine Architecture. Marcos had spent a lot of money in having these buildings constructed. Most of the buildings showcased Filipino culture and concepts. Most of the forms were based on the variations of vernacular architecture here in the Philippines .
Now, in the contemporary era, the forms of the different structure have gotten more and more bizarre. They strayed from the traditional designs but the same concepts still apply to these structures. The functions and ideas of the buildings did not diminish, the essence still remains.
Through the days, weeks, months, and years that passed, architecture had been the symbol and the identity of the people. Philippine architecture is not a form, it is not a structure. It is a concept that has been translated into corporeal. Philippine architecture is architecture for the Filipino people. It is a structure that houses our culture and establishes out identity. It is a home for everyone.
0 notes
Photo
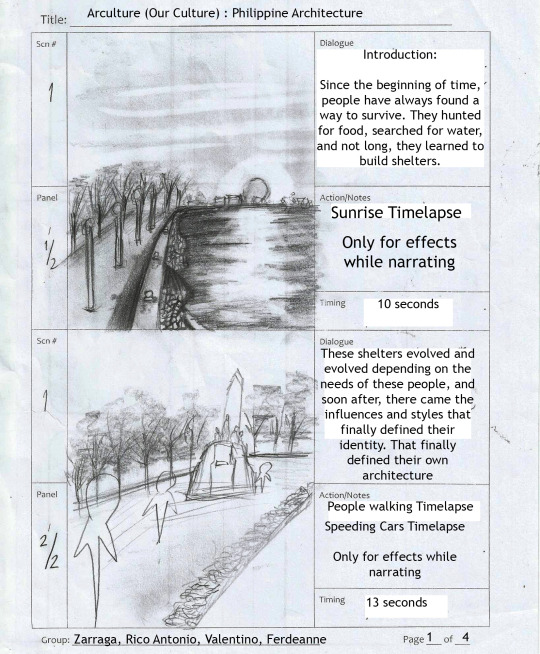
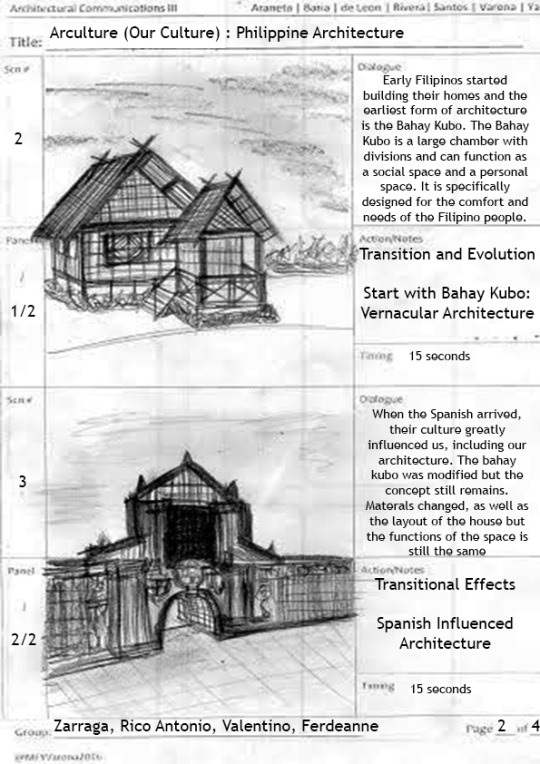
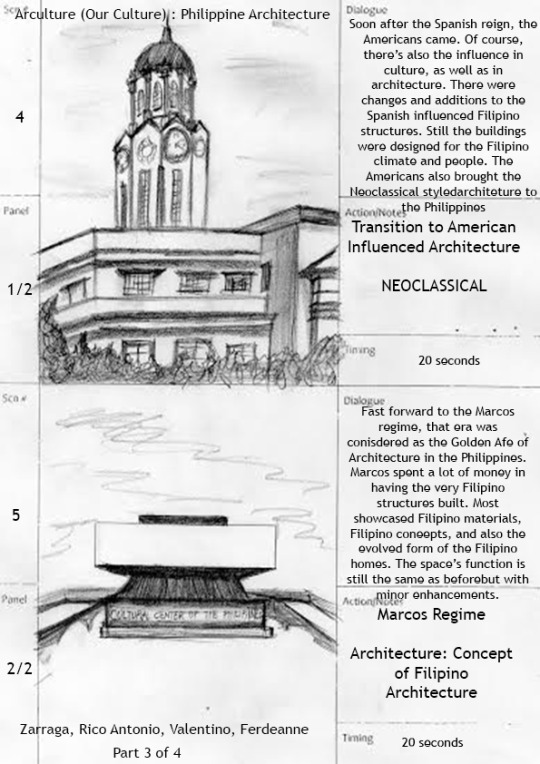
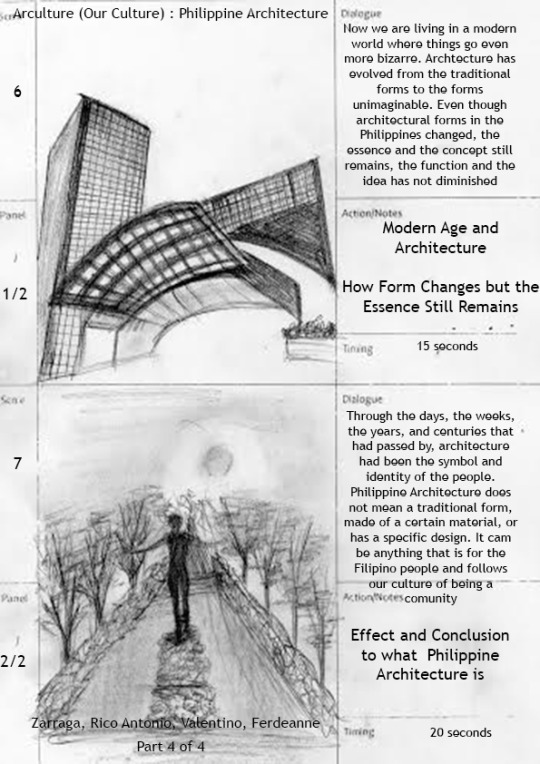
Storyboard Sketches
1. Time Lapse of Filipino Scenes
2. Vernacular Architecture (Bahay-Kubo)
3. Spanish Inspired Architecture
4. Transition to American and Neoclassical Style
5. Marcos Edifice Architecture
6. Modern Architecture
“What is Filipino Architecture?”
Pencil
0 notes