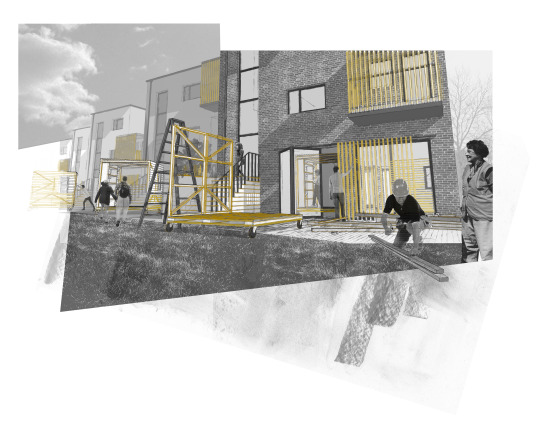Text
Year 03: Cheetham Hill Skills Exchange
People employed in low-skilled occupations often face financial, educational and housing problems. The project offers long-term accommodation alongside future, self-build expansion options that address lack of flexibility of housing in Cheetham Hill. Additionally, a public space for mobile learning pods is designed for Skills Exchange, creating opportunities for community cohesion and individual personal development.
The project was developed within an atelier that focuses on making the city more inclusive and creating socially responsible architecture. Ideas originated from both extensive research carried out in Cheetham Hill and engaging community in the design process.
1 note
·
View note
Photo


Site master plan and public ground floor (Skills Exchange) floor plan.
(1:1250 on A0; 1:50 on A0 originals)
May 2015
0 notes
Photo


Site cross section [section cut - masterplan ref.];
High Street elevation.
(1:200 on A0; 1:200 on A0 originals)
May 2015
0 notes
Photo



Individual floor plans + key.
(1:50 originals)
May 2015
0 notes
Photo

Detailed elevation and High Street houses’ section.
(1:50 on A0 original)
May 2015
0 notes
Photo

Learning pod exploded axonometric.
(1:50 original)
May 2015
0 notes
Photo




Learning pod model showcasing building process.
(1:50)
May 2015
0 notes
Text
Year 02: Incredible Edible Levenshulme
The project consists of an energy-efficient market building and a multi-functional workshop that accommodate needs of emerging Incredible Edible project in Levenshulme, Manchester. Scheme takes advantage of features of its specific location, such as existing circulation and a weekend market taking place there. Architecturally, the project explores use of diverse structural systems, including cantilever frames designed earlier in the year.
0 notes
Photo



Roof plan, first floor and ground floor building plans including context.
(originals @ 1:200; 1:100 on A0s)
May 2014
0 notes
Photo


Sections including context.
(originals @ 1:100 on A0s)
May 2014
0 notes
Photo




Elevations of proposed buildings including context.
(originals @ 1:100 on A0)
May 2014
0 notes
Photo

Exploded axonometric exploring the project's architectural anatomy.
(original @ 1:100 on 2 A0s).
May 2014
0 notes
Photo


Detail sections of market and workshop buildings.
(originals @ 1:50 on A0s)
May 2014
0 notes
Photo








Detailed sectional model @ 1:50 of a proposed market building focusing on the relationship of post and beam structure and cantilever frames enclosing market stalls.
May 2014
0 notes



