#កេត សុនេត្រា
Explore tagged Tumblr posts
Text

NAVIGATING PROJECT MANAGEMENT IN THE AEC INDUSTRY
Navigating Project Management in the AEC industry involves a series of interconnected tasks that require effective planning, execution, monitoring, and control. By following best practices and leveraging project management methodologies such as APM, SCRUM, KANBAN, or the Traditional WATERFALL Project Management Methodology, the AEC professionals can successfully deliver complex projects while meeting stakeholder expectations and achieving project objectives.
As an architectural manager with a Master of Architecture degree and an architectural engineering degree from reputable institutes, having experience in project and design management for large-scale commercial facilities, multi-story offices, and high-rise administration buildings, I can provide the necessary artifacts to enhance project success, improve team collaboration, and effectively handle project complexities in the architecture, engineering, and construction (AEC) sector.
1. Set Clear Goals and Objectives:
Define project scope, including deliverables and constraints.
Establish SMART (Specific, Measurable, Achievable, Relevant, Time-bound) goals.
Align goals with stakeholder expectations and project requirements.
Obtain buy-in from key stakeholders on project objectives.
2. Develop a Comprehensive Project Plan:
Create a detailed work breakdown structure (WBS) to organize project tasks.
Define project milestones and dependencies.
Develop a project schedule with timelines and resource allocation.
Identify risks and develop a risk management plan.
Establish a budget and financial plan for the project.
3. Foster Effective Communication:
Establish communication channels and protocols for project team members.
Hold regular project meetings to discuss progress, issues, and updates.
Use clear and concise language in all communications.
Encourage open and transparent communication among team members.
Address communication barriers and conflicts promptly.
4. Embrace Technology and Communication:
Utilize project management software for task tracking and collaboration.
Implement communication tools such as emails, instant messaging, and video conferencing.
Leverage cloud-based platforms for document sharing and version control.
Provide training and support for team members on project management tools.
Stay updated on new technologies and tools to improve project efficiency.
5. Manage Change Effectively:
Establish a change control process to evaluate and approve changes to project scope.
Communicate changes to stakeholders and assess their impact on project objectives.
Update project documentation and plans to reflect approved changes.
Monitor changes to prevent scope creep and ensure project alignment with goals.
Evaluate the risks and benefits of proposed changes before implementation.
6. Foster Collaboration and Teamwork:
Encourage team members to share ideas, feedback, and best practices.
Foster a collaborative work environment that values diversity and inclusivity.
Promote team building activities and recognize team achievements.
Facilitate cross-functional collaboration and knowledge sharing.
Resolve conflicts and promote a positive team culture.
7. Continuously Monitor and Evaluate Progress:
Track project performance against key performance indicators (KPIs).
Conduct regular project reviews to assess progress and identify areas for improvement.
Monitor project risks and issues and take corrective actions as needed.
Evaluate project outcomes against initial goals and objectives.
Use lessons learned to make informed decisions and optimize project performance.
By focusing on these subtasks within each point, project managers can enhance project success, improve team collaboration, and effectively manage project complexities in the Architecture, Engineering, and Construction (AEC) industry.
Sonetra KETH (កេត សុនេត្រា) •Architectural Manager, Project Manager, BIM Director •建築師經理, 專案經理, BIM總監 •Giám đốc kiến trúc, Giám đốc dựán, Giám đốc BIM •RMIT University Vietnam + Institute of Technology of Cambodia
#Pinned#Avatar#sonetra-keth#Badge image.#Nov 1#2023#Sonetra KETH#Architectural Manager#Project Manager#BIM Director#Thought Leadership#Design Management#Project Management#BIM Management#建筑师经理、专案经理、BIM总监#Giám đốc Kiến Trúc#Giám đốc Dựán#Giám đốc BIM#<meta name=“google-adsense-account” content=“ca-pub-9430617320114361”>#Sonetra Keth#blueprint#Inspired Urban Planning#Urban Planning Framework#crossorigin=“anonymous”></script>#កេត សុនេត្រា#នេត្រា#NETRA#netra#n8tra#N8TRA
5 notes
·
View notes
Text



The 2017 FIDIC® Red Book FÉDÉRATION INTERNATIONALE DES INGÉNIEURS-CONSEILS (FIDIC)
A Companion to the 2017 Construction Contract focuses on contractor-designed civil, mechanical, electrical, and construction works. It's a key document for understanding the 2017 edition of the Red Book, which is a standard form of contract widely used in the construction industry. This companion likely provides detailed explanations, interpretations, and practical guidance to navigate the complexities of the contract, including clauses related to contractor responsibilities and design aspects.
•Sonetra KETH (កេត សុនេត្រា) •Project Manager/Architectural Manager/BIM Director •RMIT University Vietnam + Institute of Technology of Cambodia ------------------------------------------------------------ 建筑师经理、专案经理、BIM总监 Giám đốc Kiến Trúc, Giám đốc Dựán, Giám đốc BIM
#Sonetra Keth#NETRA#នេត្រា#កេត សុនេត្រា#Project Manager#Architectural Manager#Design Manager#ProjectManagement#PMBOK#PMP#ProjectPlanner#Agile#Scrum#Kanban#Waterfall#ProjectLifeCycle#RiskManagement#StakeholderManagement#ProjectScheduling#GanttChart#WorkBreakdownStructure (WBS)#CriticalPathMethod (CPM)#ResourceManagement#ProjectTeam#ProjectGoals#TimeManagement#CostManagement#ScopeManagement#TaskManagement#ProjectTools
0 notes
Text

HOW DOES THE CLIENT INITIATE THE PROCESS regarding their construction project?
The client initiates a construction project by defining the project's scope, objectives, and constraints, often through a project initiation document or feasibility study. This includes outlining the project's purpose, parameters, and scope. The client then typically engages with a design team to develop preliminary designs and schematic plans. Once the client approves the design, it's time to release the construction documents and begin the construction phase. They initiate the construction process primarily during the preconstruction phase. A key step involves the release of a Request for Quote (RFQ). This document includes the project design. This sets the groundwork for the build and allows the client to solicit bids from contractors. The client management process becomes more complex for commercial clients with large-scale projects.
As a Project Manager and a Master of Architecture with experience in Project and Design Management in large-scale commercial facilities, multi-story offices, high-rise administration buildings, residential buildings, educational buildings, and industrial buildings, I recognize the significance of efficiently starting a project. When the client begins the process, it usually includes several crucial steps:
Defining the Project Scope: The client should clearly define the objectives, requirements, and constraints of the project. This includes outlining the desired outcomes, budget, timeline, and any specific architectural requirements.
Engaging Stakeholders: The client should identify and engage relevant stakeholders such as end-users, project sponsors, architects, engineers, and other key parties. It's important to understand their needs and expectations from the project.
Selecting the Project Team: The client may be involved in selecting the project team, including architects, designers, engineers, and other professionals. They should ensure that the team has the necessary expertise and experience to deliver the project successfully.
Establishing Communication Channels: The client should set up clear communication channels to facilitate effective collaboration between all project stakeholders. This may involve regular meetings, progress reports, and a centralized platform for sharing project information.
Setting Project Goals and Deliverables: The client needs to work with the project team to establish specific goals, milestones, and deliverables for the project. This includes defining the architectural design requirements, construction phases, and any other project-specific deliverables.
Developing the Project Plan: The client, in collaboration with the project team, should develop a comprehensive project plan that outlines the overall project approach, timeline, budget, and resource allocation.
Risk Assessment and Mitigation: The client should identify potential risks and challenges associated with the project and work with the project team to develop strategies for mitigating these risks.
Legal and Regulatory Compliance: Ensuring that all legal and regulatory requirements are considered and addressed is crucial. This includes obtaining necessary permits, adhering to building codes, and meeting any other legal obligations.
Signing the Project Agreement: Once the initial project parameters are defined, the client and the project team should formalize their agreement through a signed contract or agreement that outlines the scope, responsibilities, and terms of the project.
Effective initial steps build a strong foundation, paving the way for successful project delivery.
•Sonetra KETH (កេត សុនេត្រា) •Architectural Manager, Project Manager, BIM Director •建築師經理, 專案經理, BIM總監 •Giám đốc kiến trúc, Giám đốc dựán, Giám đốc BIM •RMIT University Vietnam + Institute of Technology of Cambodia
#<meta name=“google-adsense-account” content=“ca-pub-9430617320114361”>#Sonetra Keth#blueprint#Inspired Urban Planning#Urban Planning Framework#crossorigin=“anonymous”></script>#កេត សុនេត្រា#នេត្រា#NETRA#netra#n8tra#N8TRA#Affiliate#Earn Commission#Earning#jforce#Jumia#Jumia Force#Marketing#<script async src=“https://pagead2.googlesyndication.com/pagead/js/adsbygoogle.js?client=ca-pub-9430617320114361”#https://drive.google.com/file/d/1eOJDykB9iRlNRQ2Lzssey-_gaAl_gP4r/view?usp=sharing#https://www.infolinks.com/welcome/#:~:text=%3Cscript%20type%3D%22text/javascript%22%3E%20var%20infolinks_pid%20%3D%203429698%3B%20var%20infolinks_wsid%20%3D%200%3B%20%3C/scri#<meta name=“monetag” content=“07e99e76c61091cfc8c3590b90f57e37”>#affiliatemarketing#affiliate links#affiliate program#make money as an affiliate
2 notes
·
View notes
Text
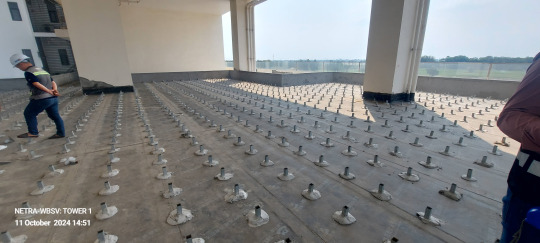
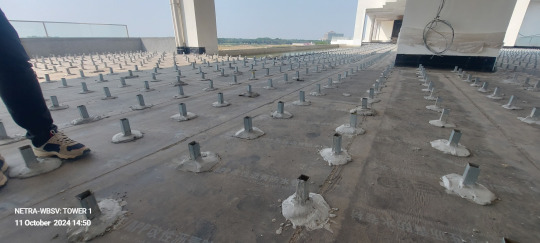
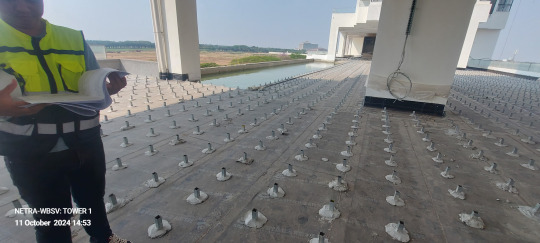
WBSV-TOWER 1: Outdoor Decking
Building outdoor decking on a multi-story building requires careful planning, adherence to safety standards, and precise execution.
The construction of the WBSV Tower 1 Outdoor Decking is a complex process that requires meticulous planning, coordination, and execution. The project managers, architectural managers, and construction managers can deliver high-quality decking while ensuring safety, durability, and aesthetics. Clarity in each stage of the process will facilitate effective communication among stakeholders and contribute to the project's overall success.
DESIGN DEVELOPMENT: Collaborate with WBSV architects and other stakeholders to finalize the design specifications and layout of the decking of the tower.
SITE ASSESSMENT: Conduct site analysis to understand environmental factors, access points, and existing structures that may influence construction. Assess wind loads, solar exposure, drainage, and other environmental factors critical to decking performance.
PERMIT ACQUISITION: Obtain the necessary permit from local authorities, ensuring compliance with zoning laws, building codes, and safety regulations
MATERIAL SELECTION: • Choose Materials: Select durable materials that can withstand outdoor conditions (e.g., composite decking, treated wood) and align with aesthetic preferences. Assess material sustainability, cost, and maintenance requirements when choosing decking materials. • Supplier Coordination: Source materials from reputable suppliers and establish delivery schedules to ensure timely availability.
STRUCTURAL CONSIDERATION: • Load Bearing Consideration: Determine the load-bearing capacity of the existing structures to support the weight of the decking, including furniture and occupants. Design structural components (beams, joists) using appropriate materials, ensuring they meet the structural safety factors coded in relevant structural engineering standards. • BIM Collaboration: Use BIM tools to simulate the integration of decking with the existing structural system and identify potential clashes.
INSTALLATION PLANNING: • Construction Drawings: Prepare detailed construction drawings that outline the layout, dimensions, connections, and finishes of the decking. • Logistics and Scheduling: Develop a construction schedule, outlining critical milestones, labor resources, and timelines. Plan logistics for material handling, such as hoisting equipment or cranes for upper-level decks.
PREPARING THE SITE: • Site Protection: Secure the construction area with safety barriers and signage. Ensure proper access routes for construction personnel and equipment. • Surface Preparation: Clear the deck area of debris, and inspect the structural elements for integrity. Verify that waterproofing and flashing are properly installed, particularly where the decking abuts walls or other structures.
DECK FRAME CONSTRUCTION: • Framing Installation: Construct the framing system (beams and joists) to support the decking. Ensure proper spacing and alignment as per design specifications. Use steel or treated lumber for the framework, ensuring all connections are secure and meet engineering standards. • Leveling: Check and achieve the appropriate slope for water drainage to prevent pooling on the decking surface.
DECKING INSTALLATION: • Deck Board Placement: Begin laying the decking boards, starting from one edge and working towards the other, securing each board as per the specified method (screws, hidden fasteners). Maintain consistent spacing between boards to allow for expansion and drainage. • Finishing Touches: Install railing systems, lighting components, and any necessary features (planters, benches) as per design. Check for any sharp edges or potential safety hazards.
Quality Control and Inspections • Inspections: Conduct regular inspections throughout the installation process to ensure compliance with structural and safety standards. Perform final inspections to verify all components have been installed according to the design and specifications. • Documentation: Maintain detailed documentation of inspections, material deliveries, and any incidents that occur during the construction.
POST-CONSTRUCTION ACTIVITIES: • Cleaning and Final Touches: Clear the site of construction debris and perform final cleaning of the decking area. Ensure all installations are functioning correctly and check for any required adjustments. • Owner Orientation: Conduct a walkthrough with the building owner to explain the features and maintenance of the decking. Provide maintenance guidelines to the owner to ensure the longevity of the decking materials.
Maintenance Planning • Implement a Maintenance Schedule: Develop a regular maintenance schedule for cleaning, inspection, and repairs of the decking. Consider seasonal checks for weather-related damages and general wear and tear.
•Project: WORLD BRIDGE SPORT VILLAGE •Facility: WBSV SALE GALLERY and HEADQUARTERS •Architectural Manager: Sonetra KETH •Developer: OXLEY-WORLDBRIDGE (CAMBODIA) CO., LTD. •Subsidiary: WB SPORT VILLAGE CO., LTD •Location: PHNOM PENH, CAMBODIA
#<script async src=“https://pagead2.googlesyndication.com/pagead/js/adsbygoogle.js?client=ca-pub-9430617320114361” crossorigin=“anonymous”></#crossorigin=“anonymous”></script>#Affiliate#Earn Commission#Earning#jforce#Jumia#Jumia Force#Marketing#<script async src=“https://pagead2.googlesyndication.com/pagead/js/adsbygoogle.js?client=ca-pub-9430617320114361”#<meta name=“monetag” content=“07e99e76c61091cfc8c3590b90f57e37”>#<meta name=“google-adsense-account” content=“ca-pub-9430617320114361”>#Sonetra Keth#blueprint#Inspired Urban Planning#Urban Planning Framework#កេត សុនេត្រា#នេត្រា#NETRA#netra#n8tra#N8TRA#https://drive.google.com/file/d/1eOJDykB9iRlNRQ2Lzssey-_gaAl_gP4r/view?usp=sharing#https://www.infolinks.com/welcome/#:~:text=%3Cscript%20type%3D%22text/javascript%22%3E%20var%20infolinks_pid%20%3D%203429698%3B%20var%20infolinks_wsid%20%3D%200%3B%20%3C/scri#affiliatemarketing#affiliate links#affiliate program#make money as an affiliate#Outdoor Decking
1 note
·
View note
Text
New Administration Building of the National Assembly of Cambodia




•Full Design, Quantity Survey, Project & Construction Management services by: Archetype Cambodia Ltd. •GFA: 26000m² •Architect Level IV (Upper Senior Architect): Sonetra KETH •Brief Construction Schedule: Sonetra KETH •Lead performer of Clash Detection: Sonetra KETH •BIM Coordinator: Sonetra KETH •4D BIM & 5D BIM Simulation by: Sonetra KETH
#Archetype (Cambodia) Ltd.#Sonetra Keth#កេត សុនេត្រា#<meta name=“google-adsense-account” content=“ca-pub-9430617320114361”>#Netra#N8TRA#នេត្រា#Sonetra#<script async src=“https://pagead2.googlesyndication.com/pagead/js/adsbygoogle.js?client=ca-pub-9430617320114361”#crossorigin=“anonymous”></script>#netra#NETRA#នេត្រានិម្មាបនៈ#និម្មាបនិក#និម្មាបនៈ#<meta name=“monetag” content=“07e99e76c61091cfc8c3590b90f57e37”>#Architectural Design Manager#BIM Manager#Upper Senior Architect#Senior Architect#Project Manager#BIM Coordinator#BIM Technician#Master's Degree#Sonetra Keth RMIT#RMIT Sonetra#Netra RMIT#n8tra#sonetra#សុនេត្រា
0 notes
Text

openBIM® by Sonetra KETH
openBIM® is a collaborative approach and an ecosystem of open standards, protocols, and workflows that enable interoperability across different BIM software platforms, stakeholders, and disciplines in the Architecture, Engineering, and Construction (AEC) industry.
openBIM® represents an industry-wide movement towards interoperability and open standards that facilitate collaborative, data-rich BIM workflows across diverse software platforms and stakeholders, ultimately fostering a more integrated, flexible, and sustainable built environment ecosystem.
Core Principles of openBIM®
Interoperability: Seamless exchange of BIM data without proprietary restrictions.
Open Standards: Relying on internationally recognized, non-proprietary standards to facilitate data consistency and collaboration.
Open Data Exchange: Promoting a data-centric approach where model information can be shared, interpreted, and used across various tools.
Collaborative Ecosystem: Enabling multiple stakeholders using different applications to work collectively on a project.
Key Components of openBIM®
Standards and Protocols
Industry Foundation Classes (IFC): The core openBIM schema developed by buildingSMART® for rich, schema-based exchange of geometric and semantic data.
bSDD (buildingSMART Data Dictionary): A comprehensive repository of standardized data definitions to ensure semantic consistency.
CityGML, IFC-SPF: Additional standards for GIS, infrastructure, and other data formats.
IFC, BCF (BIM Collaboration Format): For model data exchange and issue tracking.
Tools and Software
Various BIM applications supporting openBIM standards, enabling import/export, viewing, validation, and collaboration while maintaining data integrity.
The interoperability is made possible through software certifications and compatibility testing, often coordinated by buildingSMART®.
Workflow & Data Management
Emphasizes a model-centric approach, where the central repository is an IFC model that can be accessed, modified, and referenced by multiple applications.
Promotes open data exchange rather than proprietary formats, reducing vendor lock-in and fostering innovation.
Advantages of openBIM®
Vendor Neutrality: No single vendor controls the data exchange standards.
Flexibility & Compatibility: Enables collaboration across various platforms (Revit, ArchiCAD, Vectorworks, Tekla, etc.).
Long-term Data Sustainability: Ensures that project data remains usable and understandable over time.
Enhanced Collaboration: Stakeholders can work concurrently, review, issue comments, and coordinate effectively.
RMIT University Vietnam (2015)
youtube
buildingSMART International Technical Director Léon van Berlo who discusses the openBIM workflow
Sonetra KETH (កេត សុនេត្រា) •Architectural Manager, Project Manager, BIM Director •建築師經理, 專案經理, BIM總監 •Giám đốc kiến trúc, Giám đốc dựán, Giám đốc BIM •RMIT University Vietnam + Institute of Technology of Cambodia
#Sonetra Keth#Architectural Manager#Architectural Design Manager#BIM Director#BIM Manager#BIM Coordinator#Project Manager#RMIT University Vietnam#Real Estate Development#Construction Industry#Building Information Modelling#BIM#AI#Artificial Intelligence#6th Annual BIM Summit#Technology#VDC#Virtual Design#IoT#Khmer BIM#Machine Learning#C4R#Collaboration for Revit#NETRA#netra#នេត្រា#កេត សុនេត្រា#crossorigin=“anonymous”></script>#<meta name=“google-adsense-account” content=“ca-pub-9430617320114361”>#<script async src=“https://pagead2.googlesyndication.com/pagead/js/adsbygoogle.js?client=ca-pub-9430617320114361”
1 note
·
View note
Text
Project Management Life-Cycle
The project life cycle is a series of phases that a project goes through from its initiation to its closure. The phases of the project life cycle typically include initiation, planning, execution, monitoring and controlling, and closing. Each phase has its own set of objectives, deliverables, and required documentation. Here's a detailed description of each phase and the associated documentation:
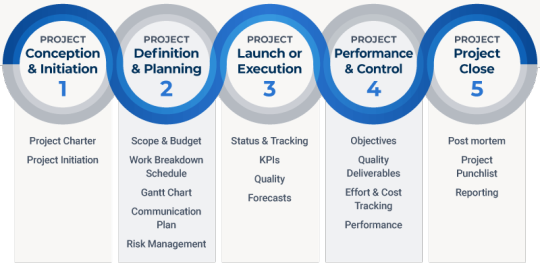
1. Project Conception & Initiation Phase: •Objective: In this phase, the project is defined at a broad level. The main objective is to determine the feasibility of the project and to define its scope and objectives. •Required Documentation: Project Charter, Feasibility Study, Business Case, and Initial Risk Assessment.
Develop Detailed Project Plans:
Break down phases: initiation, planning, execution, monitoring, and closure.
Use Work Breakdown Structures (WBS) to define scope.
Establish clear milestones and deliverables aligned with project goals.
Timeline: Use Gantt charts for scheduling activities; incorporate buffers for uncertainties.
Resources: Map resource needs (personnel, materials, equipment) against timelines.
Risk Management: Identify risks early (e.g., logistical delays, community resistance); develop mitigation plans and contingency buffers.
Align with Strategic Goals:
Map project milestones to donor and partner objectives.
Ensure local community needs, health standards, and organizational goals are synchronized.
Establish continuous feedback loops for realignment.
2. Project Definition & Planning Phase: •Objective: During this phase, the project scope is defined in detail, and the project plan is developed. This includes defining the project schedule, budget, resources, and quality standards. •Required Documentation: Project Management Plan, Scope Statement, Work Breakdown Structure (WBS), Risk Management Plan, Communication Plan, and Resource Plan.
Main Liaison:
Maintain transparent, consistent communication with authorities, village leaders, and community officials.
Build trust through regular updates and stakeholder meetings.
Unlock bureaucratic hurdles early by establishing formal channels.
Coordination of Surveys & Logistics:
Collaborate with community health officials for culturally appropriate approaches.
Develop comprehensive survey protocols respecting local customs.
Synchronize logistical activities with government schedules and community events to ensure maximal participation.
3. Project Launch or Execution Phase: •Objective: This is the phase where the actual work of the project is performed. Resources are assigned, and tasks are executed according to the project plan. •Required Documentation: Change Requests, Status Reports, Deliverables, Quality Control Records.
Build & Lead Large Field Teams:
Recruit local personnel for cultural insight and acceptance.
Implement rigorous training on data collection, health protocols, safety, and standards.
Foster a team culture emphasizing quality, accountability, and adaptability.
Monitoring Execution:
Establish Field Supervisors to oversee daily activities.
Use digital tools (mobile data collection, GPS tracking) for real-time oversight.
Implement quality assurance checks to uphold data accuracy and compliance.
Adjust operational tactics promptly based on field feedback.
4. Project Performance and Controlling Phase: •Objective: In this phase, project performance is monitored and measured to identify variances from the project plan. Corrective actions are taken to control and manage changes to the project scope, schedule, and costs. •Required Documentation: Performance Reports, Issue Log, Change Log, Quality Assurance Records.
Community Visits & Outreach:
Develop culturally sensitive communication plans.
Leverage local leaders or influencers for community buy-in.
Promote the initiative, highlighting health benefits and addressing concerns.
Survey Design & Implementation:
Use validated survey instruments tailored to target populations.
Pilot test surveys to refine questions.
Ensure data privacy and ethical standards.
Train survey teams thoroughly to minimize bias and errors.
Analyze data continuously to inform ongoing activities.
5. Project Closing Phase: •Objective: The final phase involves closing out the project. The project deliverables are handed over to the customer, and the project is formally closed. •Required Documentation: Lessons Learned Report, Project Closure Report, Final Acceptance Documentation, Handover Documentation.
Awareness Campaigns:
Harness local media, social platforms, and community events.
Develop compelling messaging aligned with community values and health goals.
Collaborate with NGOs and health agencies for credibility.
Maximize Reach & Impact:
Use storytelling and testimonials to foster trust.
Integrate marketing metrics into project dashboards for real-time adjustment.
Employ community ambassadors to extend outreach.
6. Reporting and Monitoring:
Performance Tracking:
Implement project management software (e.g., MS Project, Primavera, or digital dashboards) for task tracking.
Define KPIs: community participation, data quality, health outcomes, logistical efficiency.
Conduct regular field audits and data validation.
Progress Reports:
Prepare periodic comprehensive reports for stakeholders.
Highlight achievements, challenges, and corrective actions.
Use data visualization tools for clarity.
Community Impact:
Conduct qualitative feedback sessions.
Collect testimonials and case studies.
Assess long-term goals versus immediate outputs.
Cross-disciplinary Strategies
Adaptive Project Management: Regularly adapt strategies based on real-time data, stakeholder feedback, and environmental changes.
Technology Integration: Use BIM, GIS, mobile data collection, and cloud collaboration tools for seamless coordination.
Cultural Sensitivity & Ethical Practice: Deep understanding of local cultural contexts, ensuring respectful community engagement.
Sustainability & Capacity Building: Focus on empowering local teams, ensuring sustainability of activities beyond project completion.
Sonetra KETH (កេត សុនេត្រា) •Architectural Manager, Project Manager, BIM Director •建築師經理, 專案經理, BIM總監 •Giám đốc kiến trúc, Giám đốc dựán, Giám đốc BIM •RMIT University Vietnam + Institute of Technology of Cambodia
#<meta name=“google-adsense-account” content=“ca-pub-9430617320114361”>#Sonetra Keth#blueprint#Inspired Urban Planning#Urban Planning Framework#crossorigin=“anonymous”></script>#កេត សុនេត្រា#នេត្រា#NETRA#netra#n8tra#N8TRA#Affiliate#Earn Commission#Earning#jforce#Jumia#Jumia Force#Marketing#<script async src=“https://pagead2.googlesyndication.com/pagead/js/adsbygoogle.js?client=ca-pub-9430617320114361”#https://drive.google.com/file/d/1eOJDykB9iRlNRQ2Lzssey-_gaAl_gP4r/view?usp=sharing#https://www.infolinks.com/welcome/#:~:text=%3Cscript%20type%3D%22text/javascript%22%3E%20var%20infolinks_pid%20%3D%203429698%3B%20var%20infolinks_wsid%20%3D%200%3B%20%3C/scri#<meta name=“monetag” content=“07e99e76c61091cfc8c3590b90f57e37”>#affiliatemarketing#affiliate links#affiliate program#make money as an affiliate
0 notes
Text
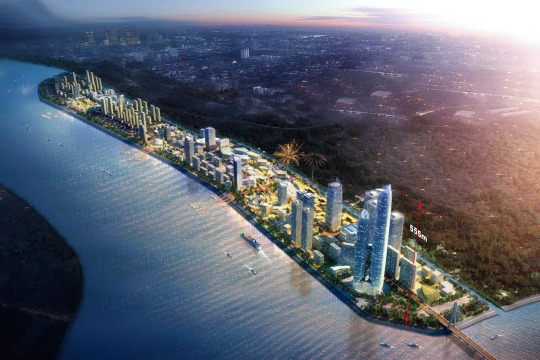
NOREA ISLAND SATELITE CITY NOREA ISLAND 卫星城
According to Prime Minister Hun Manet, there is a plan to build one of the tallest buildings, which is 555 meters tall, and also the tallest in the region
据洪马奈总理称,正在计划建造一座高 555 米的建筑,这也将是该地区最高的建筑
Koh Norea is currently emerging as an exceptionally promising location, and its future prospects are even brighter. Looking ahead, the area is poised to host a diverse range of significant and vital sectors, contributing to its overall appeal and economic growth. Among these developments, we can anticipate the construction of state-of-the-art commercial buildings, designed to accommodate a variety of businesses and retail outlets. Furthermore, Koh Norea will offer opulent and sophisticated living spaces in the form of luxury residences, catering to a discerning clientele. The hospitality sector will also be well-represented, with the establishment of numerous international hotels providing high-quality accommodation and services for both tourists and business travelers. In addition to residential and hospitality offerings, the area will feature spacious and contemporary office buildings, creating a dynamic and professional environment for various industries. Finally, residents and visitors alike will benefit from a wide array of leisure facilities, ensuring a vibrant and enjoyable lifestyle with plenty of opportunities for recreation and entertainment. Currently, the Koh Norea City Development Project also has properties for sale, such as land for villas and land for commercial building construction along the Mekong, Tonle Sap, and Tonle Bassac rivers, which is the perfect location for Phnom Penh.
Norea City is a satellite city developed by OCIC in Phnom Penh, with an investment exceeding $2.5 billion. As a satellite city, it's designed to be self-sufficient and reduce reliance on the main city. The substantial investment suggests a large-scale development project, likely encompassing residential, commercial, and possibly industrial components. Its location within the capital city indicates a strategic positioning to benefit from existing infrastructure and market opportunities, while potentially alleviating congestion in the core urban area.
卫星城,也被称为卫星镇,是一种特殊的城市形态。它指的是围绕着一个大型中心城市——该中心城市通常在一个特定区域内扮演着主导角色,而非仅仅在经济、政治或特定领域具有单一优势——呈卫星状分布的城镇或县城。 这些卫星城在地理位置上与中心城市存在紧密的联系,如同卫星围绕行星一般。 它们的存在和发展往往受到中心城市的影响和辐射。由于世界各地以及同一国家的不同区域之间,行政区划的类型千差万别,复杂多样,这导致了对“镇”的理解存在一定的灵活性。 因此,这里的“镇”不应被狭义地理解为传统意义上的农村集镇。 实际上,它可以泛指以非农业人口为主的多种行政区划类型。这意味着卫星城可以是城市周围的县城,也可以是具有一定城市规模和基础设施的卫星城镇,这些城镇的共同特点是与中心城市的功能互补,并在一定程度上依赖中心城市的发展。 换句话说,卫星城在功能上通常会分担中心城市的某些功能,例如居住、工业、教育等,从而缓解中心城市的人口压力和资源紧张状况。 它们与中心城市共同构成一个更大的城市群或都市圈,彼此相互依存,共同发展。

ទីក្រុងនរា គឺជាទីក្រុងរណបដែលត្រូវបានបង្កើតឡើងដោយក្រុមហ៊ុន OCIC ដែលចំណាយថវិកាជាង 2.5 ពាន់លានដុល្លារ។ ទីក្រុងនរា មានទីតាំងស្ថិតនៅចំកណ្តាលរាជធានីភ្នំពេញ អភិវឌ្ឍលើផ្ទៃដី 125ហិកតា។ គោលដៅរបស់ ក្នុងការវិនិយោគ និងការអភិវឌ្ឍន៍គឺដើម្បីបង្កើតមជ្ឈមណ្ឌលពាណិជ្ជកម្មខ្នាតអន្តរជាតិ និងថ្នាក់ជាតិ ជាមួយតំបន់លំនៅដ្ឋានដ៏ប្រណិត។ អគារដ៏ល្បីបំផុតរបស់ទីក្រុងគឺអគារខ្ពស់កម្ពស់ ៥៥៥ ម៉ែត្រ បែរមុខទៅទន្លេមេគង្គ និងទន្លេបាសាក់។ ការអភិវឌ្ឍន៍នេះនឹងអនុញ្ញាតឱ្យយើងបង្កើតឪកាសការងារបន្ថែមទៀតសម្រាប់ប្រជាជនក្នុងតំបន់។ សំខាន់ជាងនេះទៅទៀត យើងកំពុងសម្រេចបាននូវផែនការនៃភាពជាដៃគូជាមួយក្រុមហ៊ុនចម្រុះជាតិសាសន៍សម្រាប់ការវិនិយោគដែលនឹងប្រែក្លាយទីក្រុងនេះឱ្យទៅជាកន្លែងគំរូបំផុតមួយ ដែលមិនត្រឹមតែនៅក្នុងប្រទេសកម្ពុជាប៉ុណ្ណោះទេ ថែមទាំងនៅតំបន់អន្តរជាតិផងដែរ។
Norea City is a satellite city developed by OCIC, with a budget of more than $2.5 billion. Norea City is located within the heart of the Capital city, Phnom Penh, spread on 125 hectares of land. The investment and development aim to establish a premier commercial hub with luxury residences, serving both international and national markets. The city's most iconic landmark is the 555-meter skyscraper facing the Mekong River and Bassac River. This development would allow us to create more jobs for the local population. More importantly, we are realizing the plan of partnering with multinational companies for the investment in the city, which would turn the city into one of the most exemplary places not only in Cambodia but also in the international region.
金银岛(Norea City)是OCIC公司开发的卫星城,预算超过贰拾伍亿美元。金银岛(Norea City)位于首都金边市中心,占地 125 公顷。我们的投资和发展目标,是创建国际和国家级商业中心和豪华的住宅区。这座城市最著名的建筑是555米的高楼筑,面向湄公河和白色河。该发展将让我们能够为当地人创造更多的就业机会。更重要的是,我们正在实现与综合国籍公司合作投资这座城市的计划,这将使这座城市成为不仅在柬埔寨,而且在国际区域最具规范性城市
•Sonetra KETH (កេត សុនេត្រា) •Architectural Manager/Project Manager/BIM Director •RMIT University Vietnam + Institute of Technology of Cambodia
#<meta name=“google-adsense-account” content=“ca-pub-9430617320114361”>#Sonetra Keth#blueprint#Inspired Urban Planning#Urban Planning Framework#crossorigin=“anonymous”></script>#កេត សុនេត្រា#នេត្រា#NETRA#netra#n8tra#N8TRA#Affiliate#Earn Commission#Earning#jforce#Jumia#Jumia Force#Marketing#<script async src=“https://pagead2.googlesyndication.com/pagead/js/adsbygoogle.js?client=ca-pub-9430617320114361”#https://drive.google.com/file/d/1eOJDykB9iRlNRQ2Lzssey-_gaAl_gP4r/view?usp=sharing#https://www.infolinks.com/welcome/#:~:text=%3Cscript%20type%3D%22text/javascript%22%3E%20var%20infolinks_pid%20%3D%203429698%3B%20var%20infolinks_wsid%20%3D%200%3B%20%3C/scri#<meta name=“monetag” content=“07e99e76c61091cfc8c3590b90f57e37”>#affiliatemarketing#affiliate links#affiliate program#make money as an affiliate#AECInnovation#SmartCities
1 note
·
View note
Text

VR, AR, MR, XR,...
In the world of Architecture, Engineering, and Construction (AEC), technology has revolutionized the way projects are designed and executed. Two buzzwords that have been making waves lately in this field are Augmented Reality (AR), and Virtual Reality (VR). In the fast-paced world of AEC, staying ahead of the curve with the latest technologies is crucial. Augmented Reality (AR) and Virtual Reality (VR) are two such technologies that have gained significant traction in recent years. Both these technologies offer unique benefits for AEC professionals, but which one is better suited to your project? In this blog post, we will explore the variances between AR, and VR to assist you in determining the ideal choice for your requirements. So buckle up and let’s dive into the exciting world of AR vs VR! By the end of this post, you will have a clear understanding of the strengths and weaknesses of each technology, allowing you to make an informed decision for your next project.
By 2028, the worldwide Augmented Reality (AR), Virtual Reality (VR), Extended Reality (XR), and Mixed Reality (MR) market is expected to reach $250 billion, representing a compound annual growth rate of 113.2 percent. The AR & VR market is projected to generate revenue of US$38.6 billion in 2024.

As a Technology Expert with expertise in Building Information Modeling (BIM) and a background in architecture and software applications, I can provide you with a detailed explanation of Augmented Reality (AR), Virtual Reality (VR), Extended Reality (XR), and Mixed Reality (MR) in the Architecture, Engineering, and Construction (AEC) industry:
•Augmented Reality (AR)
Augmented Reality (AR) involves overlaying digital information or virtual objects onto the real-world environment, typically viewed through a device such as a smartphone, tablet, or AR headset. In the AEC industry, AR can be used to visualize and interact with 3D models, construction progress, and building systems within the context of the physical environment. AR applications enable stakeholders to experience digital content superimposed onto the real world, enhancing visualization, collaboration, and decision-making during design, construction, and facility management processes.
Transformative Power of Augmented Reality (AR) in the AEC industry:
AR technology overlays digital information onto the physical world, providing AEC professionals with contextual data, real-time visualizations, and interactive tools for on-site construction, maintenance, and facility management.
AR enhances spatial understanding, construction sequencing, and as-built documentation by superimposing digital models onto physical environments, leading to improved accuracy, efficiency, and safety in the AEC industry.
AR streamlines communication among project teams, accelerates decision-making, and improves coordination between design, construction, and operations phases, resulting in optimized project delivery and enhanced stakeholder engagement.
•Virtual Reality (VR)
Virtual Reality (VR) creates a fully immersive digital environment that simulates a physical presence in a computer-generated world. In the AEC industry, VR is used for design visualization, immersive walkthroughs, and virtual mock-ups to enhance stakeholder engagement and design communication.
Transformative Power of Virtual Reality (VR) in the AEC industry:
VR technology revolutionizes the AEC industry by offering immersive, 3D virtual experiences that enable stakeholders to visualize and interact with building designs before construction begins.
VR enhances design communication, coordination, and decision-making by allowing users to experience spaces at a human scale, identify design flaws, and make real-time modifications.
VR facilitates virtual walkthroughs, design reviews, and client presentations, leading to improved collaboration, reduced errors, and enhanced project outcomes in the AEC industry.
•Extended Reality (XR)
Extended Reality (XR) is an umbrella term that encompasses AR, VR, and MR technologies, providing a spectrum of experiences that range from the real world to fully immersive virtual environments.
Transformative Power of Extended Reality (XR) in the AEC industry:
Extended Reality (XR) technologies, including AR, VR, and MR, are revolutionizing the way AEC professionals design, construct, and operate buildings.
XR technologies encompass AR, VR, and MR, offering a spectrum of immersive experiences that blend the physical and digital worlds to create interactive, multi-sensory environments for AEC applications.
XR applications in the AEC industry include immersive design reviews, virtual site inspections, interactive training simulations, and augmented maintenance procedures to enhance project efficiency and collaboration.
XR technologies offer new opportunities for visualization, communication, and data analysis in the AEC industry, enabling stakeholders to experience and interact with building projects in innovative ways.
•Mixed Reality (MR)
Mixed Reality (MR) is a subset of XR that combines elements of both the physical and digital worlds, allowing virtual objects to interact with the real environment. MR blends virtual and real-world elements seamlessly, enabling users to interact with digital content in a physical space.
Transformative Power of Mixed Reality (MR) in the AEC Industry:
Mixed Reality (MR) has transformative power in the AEC industry by enabling architects, engineers, and construction professionals to visualize and interact with building designs in a realistic context.
MR facilitates collaborative design reviews, clash detection, spatial coordination, and construction sequencing by overlaying digital models onto physical spaces, enhancing communication and decision-making processes.
MR can improve project visualization, coordination, and stakeholder engagement, leading to more efficient design iterations, reduced errors, and enhanced project outcomes in the AEC industry.
In summary, Augmented Reality (AR), Virtual Reality (VR), Mixed Reality (MR), and Extended Reality (XR) technologies are reshaping the AEC industry by providing immersive visualization, collaboration, and decision-making tools that enhance project workflows and outcomes. Leveraging these technologies can lead to improved design communication, enhanced stakeholder engagement, and more efficient project delivery in the dynamic and evolving field of architecture, engineering, and construction
New Technologies in the AEC Industry:
The AEC industry is embracing innovative technologies such as Artificial Intelligence (AI), Internet of Things (IoT), Generative Design, Robotics, and Cloud Computing to enhance project workflows, optimize building performance, and improve collaboration among project stakeholders.
AI and IoT technologies enable data-driven decision-making, predictive analytics, and smart building solutions, enhancing operational efficiency, energy performance, and occupant comfort in the built environment.
Generative Design tools leverage algorithms to explore design options, optimize building performance, and enhance sustainability, leading to more efficient design processes and cost-effective solutions.
Robotics and automation technologies enhance construction productivity, safety, and quality control, accelerating project delivery and reducing labor costs in the AEC industry.
Cloud Computing platforms provide scalable, collaborative environments for storing, sharing, and analyzing building data, facilitating real-time collaboration, decision-making, and project management in the AEC industry.
Sonetra KETH (កេត សុនេត្រា) •Architectural Manager, Project Manager, BIM Director •建築師經理, 專案經理, BIM總監 •Giám đốc kiến trúc, Giám đốc dựán, Giám đốc BIM •RMIT University Vietnam + Institute of Technology of Cambodia
#<meta name=“google-adsense-account” content=“ca-pub-9430617320114361”>#Sonetra Keth#blueprint#Inspired Urban Planning#Urban Planning Framework#crossorigin=“anonymous”></script>#កេត សុនេត្រា#នេត្រា#NETRA#netra#n8tra#N8TRA#Affiliate#Earn Commission#Earning#jforce#Jumia#Jumia Force#Marketing#<script async src=“https://pagead2.googlesyndication.com/pagead/js/adsbygoogle.js?client=ca-pub-9430617320114361”#https://drive.google.com/file/d/1eOJDykB9iRlNRQ2Lzssey-_gaAl_gP4r/view?usp=sharing#https://www.infolinks.com/welcome/#:~:text=%3Cscript%20type%3D%22text/javascript%22%3E%20var%20infolinks_pid%20%3D%203429698%3B%20var%20infolinks_wsid%20%3D%200%3B%20%3C/scri#<meta name=“monetag” content=“07e99e76c61091cfc8c3590b90f57e37”>#affiliatemarketing#affiliate links#affiliate program#make money as an affiliate
1 note
·
View note
Text

NBIMS-US™ Standard: Information Delivery Manual (IDM)
The IDM acts as a comprehensive guide detailing the data exchanges, information deliverables, and workflows needed to facilitate successful BIM implementation and collaboration throughout the project lifecycle. It is a crucial part of the NBIMS-US™ standard, specifying the information requirements for various phases of a building project. The IDM outlines the necessary data exchanges, deliverables, and information workflows to support BIM implementation and collaboration, playing a vital role in defining information requirements, data exchange protocols, roles, responsibilities, and processes for effective BIM implementation in construction projects.
•Sonetra KETH (កេត សុនេត្រា) •Architectural Manager/Project Manager/BIM Director •RMIT University Vietnam + Institute of Technology of Cambodia
#Pinned#sonetra-keth#Badge image.#Nov 1#2023#Sonetra KETH#Architectural Manager#Project Manager#BIM Director#Thought Leadership#Design Management#Project Management#BIM Management#建筑师经理、专案经理、BIM总监#Giám đốc Kiến Trúc#Giám đốc Dựán#Giám đốc BIM#<meta name=“google-adsense-account” content=“ca-pub-9430617320114361”>#Sonetra Keth#blueprint#Inspired Urban Planning#Urban Planning Framework#crossorigin=“anonymous”></script>#កេត សុនេត្រា#នេត្រា#NETRA#netra#n8tra#N8TRA#Affiliate
1 note
·
View note
Text
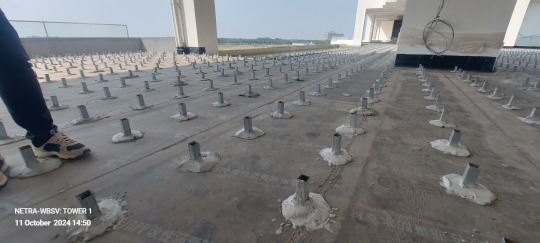
WBSV-TOWER 1: Outdoor Decking
Building outdoor decking on a multi-story building requires careful planning, adherence to safety standards, and precise execution.
The construction of the WBSV Tower 1 Outdoor Decking is a complex process that requires meticulous planning, coordination, and execution. The project managers, architectural managers, and construction managers can deliver high-quality decking while ensuring safety, durability, and aesthetics. Clarity in each stage of the process will facilitate effective communication among stakeholders and contribute to the project's overall success.
DESIGN DEVELOPMENT: Collaborate with WBSV architects and other stakeholders to finalize the design specifications and layout of the decking of the tower.
SITE ASSESSMENT: Conduct site analysis to understand environmental factors, access points, and existing structures that may influence construction. Assess wind loads, solar exposure, drainage, and other environmental factors critical to decking performance.
PERMIT ACQUISITION: Obtain the necessary permit from local authorities, ensuring compliance with zoning laws, building codes, and safety regulations
MATERIAL SELECTION: • Choose Materials: Select durable materials that can withstand outdoor conditions (e.g., composite decking, treated wood) and align with aesthetic preferences. Assess material sustainability, cost, and maintenance requirements when choosing decking materials. • Supplier Coordination: Source materials from reputable suppliers and establish delivery schedules to ensure timely availability.
STRUCTURAL CONSIDERATION: • Load Bearing Consideration: Determine the load-bearing capacity of the existing structures to support the weight of the decking, including furniture and occupants. Design structural components (beams, joists) using appropriate materials, ensuring they meet the structural safety factors coded in relevant structural engineering standards. • BIM Collaboration: Use BIM tools to simulate the integration of decking with the existing structural system and identify potential clashes.
INSTALLATION PLANNING: • Construction Drawings: Prepare detailed construction drawings that outline the layout, dimensions, connections, and finishes of the decking. • Logistics and Scheduling: Develop a construction schedule, outlining critical milestones, labor resources, and timelines. Plan logistics for material handling, such as hoisting equipment or cranes for upper-level decks.
PREPARING THE SITE: • Site Protection: Secure the construction area with safety barriers and signage. Ensure proper access routes for construction personnel and equipment. • Surface Preparation: Clear the deck area of debris and inspect the structural elements for integrity. Verify that waterproofing and flashing are properly installed, particularly where the decking abuts walls or other structures.
DECK FRAME CONSTRUCTION: • Framing Installation: Construct the framing system (beams and joists) to support the decking. Ensure proper spacing and alignment as per design specifications. Use steel or treated lumber for the framework, ensuring all connections are secure and meet engineering standards. • Leveling: Check and achieve the appropriate slope for water drainage to prevent pooling on the decking surface.
DECKING INSTALLATION: • Deck Board Placement: Begin laying the decking boards, starting from one edge and working towards the other, securing each board as per the specified method (screws, hidden fasteners). Maintain consistent spacing between boards to allow for expansion and drainage. • Finishing Touches: Install railing systems, lighting components, and any necessary features (planters, benches) as per design. Check for any sharp edges or potential safety hazards.
Quality Control and Inspections • Inspections: Conduct regular inspections throughout the installation process to ensure compliance with structural and safety standards. Perform final inspections to verify all components have been installed according to the design and specifications. • Documentation: Maintain detailed documentation of inspections, material deliveries, and any incidents that occur during the construction.
POST-CONSTRUCTION ACTIVITIES: • Cleaning and Final Touches: Clear the site of construction debris and perform final cleaning of the decking area. Ensure all installations are functioning correctly and check for any required adjustments. • Owner Orientation: Conduct a walkthrough with the building owner to explain the features and maintenance of the decking. Provide maintenance guidelines to the owner to ensure the longevity of the decking materials.
Maintenance Planning • Implement a Maintenance Schedule: Develop a regular maintenance schedule for cleaning, inspection, and repairs of the decking. Consider seasonal checks for weather-related damages and general wear and tear.
•Project: WORLD BRIDGE SPORT VILLAGE •Facility: WBSV SALE GALLERY and HEADQUARTERS •Location: PHNOM PENH, CAMBODIA •Architectural Manager: Sonetra KETH •Developer: OXLEY-WORLDBRIDGE (CAMBODIA) CO., LTD. •Subsidiary: WB SPORT VILLAGE CO., LTD
#<meta name=“google-adsense-account” content=“ca-pub-9430617320114361”>#Sonetra Keth#blueprint#Inspired Urban Planning#Urban Planning Framework#crossorigin=“anonymous”></script>#កេត សុនេត្រា#នេត្រា#NETRA#netra#n8tra#N8TRA#Affiliate#Earn Commission#Earning#jforce#Jumia#Jumia Force#Marketing#<script async src=“https://pagead2.googlesyndication.com/pagead/js/adsbygoogle.js?client=ca-pub-9430617320114361”#https://drive.google.com/file/d/1eOJDykB9iRlNRQ2Lzssey-_gaAl_gP4r/view?usp=sharing#https://www.infolinks.com/welcome/#:~:text=%3Cscript%20type%3D%22text/javascript%22%3E%20var%20infolinks_pid%20%3D%203429698%3B%20var%20infolinks_wsid%20%3D%200%3B%20%3C/scri#<meta name=“monetag” content=“07e99e76c61091cfc8c3590b90f57e37”>#affiliatemarketing#affiliate links#affiliate program#make money as an affiliate
1 note
·
View note
Text

Typical Detail: RC Slab Drop Panel 典型细节: 钢筋混凝土板 Drop Panel by Sonetra KETH
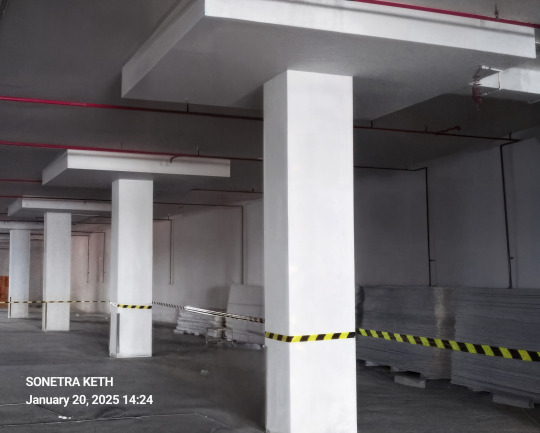
Drop panels are reinforced concrete extensions around the top of shear walls, columns, or heavily loaded areas. They are critical elements in seismic and load-resistant structural design. Slab drop panels are thickened areas around columns in flat slab construction, increasing shear strength and enabling the slab to support greater loads. This feature is typical of flat slab systems, which are two-way reinforced structures.
Drop Panels are needed because:
Shear and Moment Resistance: They enhance the capacity of vertical structural elements (shear walls or columns) to resist bending moments and shear forces, especially at the critical junctions (e.g., wall-column interfaces).
Reduce Stress Concentrations: Drop panels distribute concentrated shear and axial loads more evenly into the foundation or diaphragm, preventing stress concentrations and potential structural failure.
Increase Structural Rigidity and Stability: They improve the overall stiffness and robustness where high load or seismic forces are expected, especially in high-rise or seismic zones.

Typical Detail: Column-Slab Section Views 典型细节: 钢筋混凝土柱和板 剖面图 by Sonetra KETH
Much engineering judgment is required to reach a sound conclusion on the allowable movements that can be safely tolerated in a tall building. Several factors need to be taken into account. These are:
Type of framing employed for the building
Magnitude of total as well as differential movement
The rate at which the predicted movement takes place
Type of movement, whether the deformation of the soil causes tilting or vertical displacement of the building
Every city has its own particular characteristics regarding the design and construction of foundations for tall buildings, which are characterized by the local geology and groundwater conditions. Their choice for a particular project is primarily influenced by economic and soil conditions, and even under identical conditions, it can vary in different geographical locations. In this section, a brief description of two types, namely, the pile and mat foundations, is given, highlighting their practical aspects.
Sonetra KETH (កេត សុនេត្រា) •Architectural Manager, Project Manager, BIM Director •建築師經理, 專案經理, BIM總監 •Giám đốc kiến trúc, Giám đốc dựán, Giám đốc BIM •RMIT University Vietnam + Institute of Technology of Cambodia
#Sonetra Keth#Architectural Manager#Architectural Design Manager#BIM Director#BIM Manager#BIM Coordinator#Project Manager#RMIT University Vietnam#Real Estate Development#Construction Industry#Building Information Modelling#BIM#AI#Artificial Intelligence#6th Annual BIM Summit#Technology#VDC#Virtual Design#IoT#Khmer BIM#Machine Learning#C4R#Collaboration for Revit#NETRA#netra#នេត្រា#កេត សុនេត្រា#crossorigin=“anonymous”></script>#<meta name=“google-adsense-account” content=“ca-pub-9430617320114361”>#<script async src=“https://pagead2.googlesyndication.com/pagead/js/adsbygoogle.js?client=ca-pub-9430617320114361”
1 note
·
View note
Text

Typical Detail: RC Slab Drop Panel 典型细节: 钢筋混凝土板 Drop Panel by Sonetra KETH

DROP PANELS are reinforced concrete extensions around the top of shear walls, columns, or heavily loaded areas. They are critical elements in seismic and load-resistant structural design. Slab drop panels are thickened areas around columns in flat slab construction, increasing shear strength and enabling the slab to support greater loads. This feature is typical of flat slab systems, which are two-way reinforced structures.
Drop Panels are needed because:
Shear and Moment Resistance: They enhance the capacity of vertical structural elements (shear walls or columns) to resist bending moments and shear forces, especially at the critical junctions (e.g., wall-column interfaces).
Reduce Stress Concentrations: Drop panels distribute concentrated shear and axial loads more evenly into the foundation or diaphragm, preventing stress concentrations and potential structural failure.
Increase Structural Rigidity and Stability: They improve the overall stiffness and robustness where high load or seismic forces are expected, especially in high-rise or seismic zones.

Typical Detail: Column-Slab Section Views
典型细节: 钢筋混凝土柱和板 剖面图 by Sonetra KETH
Much engineering judgment is required to reach a sound conclusion on the allowable movements that can be safely tolerated in a tall building. Several factors need to be taken into account. These are:
Type of framing employed for the building
Magnitude of total as well as differential movement
The rate at which the predicted movement takes place
Type of movement, whether the deformation of the soil causes tilting or vertical displacement of the building
Every city has its own particular characteristics regarding the design and construction of foundations for tall buildings, which are characterized by the local geology and groundwater conditions. Their choice for a specific project is primarily influenced by economic and soil conditions, and even under identical conditions, it can vary in different geographical locations.
•Sonetra KETH (កេត សុនេត្រា) •Project Manager/Architectural Manager/BIM Director •RMIT University Vietnam + Institute of Technology of Cambodia ------------------------------------------------------------ 建筑师经理、专案经理、BIM总监 Giám đốc Kiến Trúc, Giám đốc Dựán, Giám đốc BIM
#Sonetra Keth#Architectural Manager#Architectural Design Manager#BIM Director#BIM Manager#BIM Coordinator#Project Manager#RMIT University Vietnam#Real Estate Development#Construction Industry#Building Information Modelling#BIM#AI#Artificial Intelligence#6th Annual BIM Summit#Technology#VDC#Virtual Design#IoT#Khmer BIM#C4R#Collaboration for Revit#NETRA#netra#នេត្រា#កេត សុនេត្រា#crossorigin=“anonymous”></script>#<meta name=“google-adsense-account” content=“ca-pub-9430617320114361”>#<script async src=“https://pagead2.googlesyndication.com/pagead/js/adsbygoogle.js?client=ca-pub-9430617320114361”#https://amzn.to/3Z4qc10
0 notes
Text
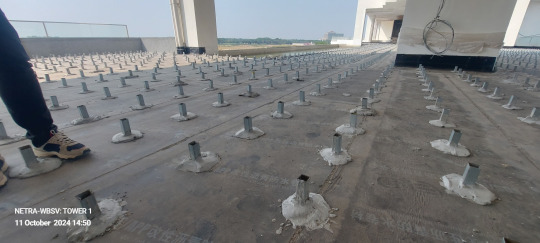
WBSV-TOWER 1: Outdoor Decking
Building outdoor decking on a multi-story building requires careful planning, adherence to safety standards, and precise execution.
The construction of the WBSV Tower 1 Outdoor Decking is a complex process that requires meticulous planning, coordination, and execution. The project managers, architectural managers, and construction managers can deliver high-quality decking while ensuring safety, durability, and aesthetics. Clarity in each stage of the process will facilitate effective communication among stakeholders and contribute to the project's overall success.
DESIGN DEVELOPMENT: Collaborate with WBSV architects and other stakeholders to finalize the design specifications and layout of the decking of the tower.
SITE ASSESSMENT: Conduct site analysis to understand environmental factors, access points, and existing structures that may influence construction. Assess wind loads, solar exposure, drainage, and other environmental factors critical to decking performance.
PERMIT ACQUISITION: Obtain the necessary permit from local authorities, ensuring compliance with zoning laws, building codes, and safety regulations
MATERIAL SELECTION: • Choose Materials: Select durable materials that can withstand outdoor conditions (e.g., composite decking, treated wood) and align with aesthetic preferences. Assess material sustainability, cost, and maintenance requirements when choosing decking materials. • Supplier Coordination: Source materials from reputable suppliers and establish delivery schedules to ensure timely availability.
STRUCTURAL CONSIDERATION: • Load Bearing Consideration: Determine the load-bearing capacity of the existing structures to support the weight of the decking, including furniture and occupants. Design structural components (beams, joists) using appropriate materials, ensuring they meet the structural safety factors coded in relevant structural engineering standards. • BIM Collaboration: Use BIM tools to simulate the integration of decking with the existing structural system and identify potential clashes.
INSTALLATION PLANNING: • Construction Drawings: Prepare detailed construction drawings that outline the layout, dimensions, connections, and finishes of the decking. • Logistics and Scheduling: Develop a construction schedule, outlining critical milestones, labor resources, and timelines. Plan logistics for material handling, such as hoisting equipment or cranes for upper-level decks.
PREPARING THE SITE: • Site Protection: Secure the construction area with safety barriers and signage. Ensure proper access routes for construction personnel and equipment. • Surface Preparation: Clear the deck area of debris, and inspect the structural elements for integrity. Verify that waterproofing and flashing are properly installed, particularly where the decking abuts walls or other structures.
DECK FRAME CONSTRUCTION: • Framing Installation: Construct the framing system (beams and joists) to support the decking. Ensure proper spacing and alignment as per design specifications. Use steel or treated lumber for the framework, ensuring all connections are secure and meet engineering standards. • Leveling: Check and achieve the appropriate slope for water drainage to prevent pooling on the decking surface.
DECKING INSTALLATION: • Deck Board Placement: Begin laying the decking boards, starting from one edge and working towards the other, securing each board as per the specified method (screws, hidden fasteners). Maintain consistent spacing between boards to allow for expansion and drainage. • Finishing Touches: Install railing systems, lighting components, and any necessary features (planters, benches) as per design. Check for any sharp edges or potential safety hazards.
Quality Control and Inspections • Inspections: Conduct regular inspections throughout the installation process to ensure compliance with structural and safety standards. Perform final inspections to verify all components have been installed according to the design and specifications. • Documentation: Maintain detailed documentation of inspections, material deliveries, and any incidents that occur during the construction.
POST-CONSTRUCTION ACTIVITIES: • Cleaning and Final Touches: Clear the site of construction debris and perform final cleaning of the decking area. Ensure all installations are functioning correctly and check for any required adjustments. • Owner Orientation: Conduct a walkthrough with the building owner to explain the features and maintenance of the decking. Provide maintenance guidelines to the owner to ensure the longevity of the decking materials.
Maintenance Planning • Implement a Maintenance Schedule: Develop a regular maintenance schedule for cleaning, inspection, and repairs of the decking. Consider seasonal checks for weather-related damages and general wear and tear.
•Project: WORLD BRIDGE SPORT VILLAGE •Facility: WBSV SALE GALLERY and HEADQUARTERS •Location: PHNOM PENH, CAMBODIA •Architectural Manager: Sonetra KETH •Developer: OXLEY-WORLDBRIDGE (CAMBODIA) CO., LTD. •Subsidiary: WB SPORT VILLAGE CO., LTD
#<meta name=“google-adsense-account” content=“ca-pub-9430617320114361”>#Sonetra Keth#blueprint#Inspired Urban Planning#Urban Planning Framework#crossorigin=“anonymous”></script>#កេត សុនេត្រា#នេត្រា#NETRA#netra#n8tra#N8TRA#Affiliate#Earn Commission#Earning#jforce#Jumia#Jumia Force#Marketing#<script async src=“https://pagead2.googlesyndication.com/pagead/js/adsbygoogle.js?client=ca-pub-9430617320114361”#https://drive.google.com/file/d/1eOJDykB9iRlNRQ2Lzssey-_gaAl_gP4r/view?usp=sharing#https://www.infolinks.com/welcome/#:~:text=%3Cscript%20type%3D%22text/javascript%22%3E%20var%20infolinks_pid%20%3D%203429698%3B%20var%20infolinks_wsid%20%3D%200%3B%20%3C/scri#<meta name=“monetag” content=“07e99e76c61091cfc8c3590b90f57e37”>#affiliatemarketing#affiliate links#affiliate program#make money as an affiliate#Outdoor Decking#WBSV
0 notes
Text




PH ECO MALL
PH Eco Mall is an award-winning thematic shopping mall situated on National Road No. 1, designed to provide a unique retail experience. The mall's award-winning status suggests its recognition for excellence, possibly in areas like design, sustainability, or customer experience. Being thematic implies a specific focus or concept that differentiates it from standard shopping malls, potentially attracting a particular target audience or providing a distinctive atmosphere. The strategic location on National Road No. 1 indicates accessibility, making it a convenient destination for shoppers.
•Project: PH ECO MALL •Construction and Project management: ARTELIA (Cambodia) Co., Ltd. •Design Manager (Multidisciplinary): Sonetra KETH •Main Contractor: PH ECO Construction •Subcontractor: COMIN Khmere Co., Ltd. •Subcontractor: (Steel Structure): DAI DUNG Corporation
#Pinned#Avatar#sonetra-keth#Badge image.#Nov 1#2023#Sonetra KETH#Architectural Manager#Project Manager#BIM Director#Thought Leadership#Design Management#Project Management#BIM Management#建筑师经理、专案经理、BIM总监#Giám đốc Kiến Trúc#Giám đốc Dựán#Giám đốc BIM#<meta name=“google-adsense-account” content=“ca-pub-9430617320114361”>#Sonetra Keth#blueprint#Inspired Urban Planning#Urban Planning Framework#crossorigin=“anonymous”></script>#កេត សុនេត្រា#នេត្រា#NETRA#netra#n8tra#N8TRA
1 note
·
View note
Text
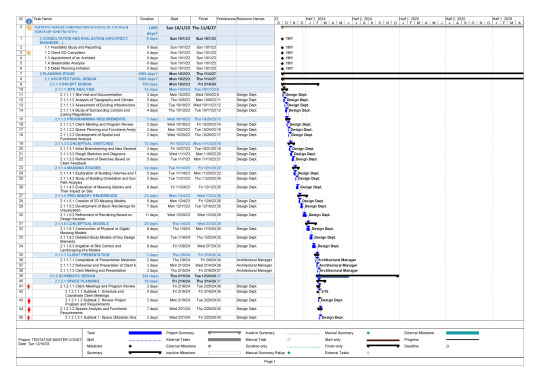
Provisional MASTER CONSTRUCTION SCHEDULE by Sonetra KETH (កេត សុនេត្រា)
A preliminary overview of the provisional MASTER CONSTRUCTION SCHEDULE for the 35-story HAOTRUST INVESTMENTS CO., LTD. M.G.N Tower. This schedule outlines key milestones and critical path activities necessary for the successful completion of the project. It is important to remember that this is a provisional schedule and is subject to revisions based on ongoing site assessments, material lead times, permit approvals, and unforeseen circumstances. Key areas covered within this schedule include:
Site Preparation & Excavation: Detailing the timeline for demolition of existing structures (if applicable), site clearing, soil stabilization, and excavation for the foundation and basement levels. This includes anticipated start and finish dates, as well as dependencies on environmental assessments and utility relocations.
Foundation & Substructure: Covering the pouring of the foundation, construction of the basement levels, and installation of necessary utilities and drainage systems. This phase is critical for the structural integrity of the entire building and requires meticulous planning and execution.
Superstructure Construction: Encompassing the erection of the 35-story tower structure, including the core, columns, and floor slabs. This section highlights the anticipated timeline for each floor, the crane schedule, and the coordination of concrete pouring and steel erection.
Exterior Cladding & Glazing: Detailing the installation of the building's exterior facade, including curtain wall systems, windows, and other architectural elements. This phase is crucial for weatherproofing the building and achieving the desired aesthetic.
Interior Fit-Out & Finishes: Covering the installation of interior walls, flooring, ceilings, mechanical, electrical, and plumbing (MEP) systems, as well as the application of finishes such as paint, tiling, and fixtures. This phase involves a significant number of subcontractors and requires careful coordination to ensure timely completion.
MEP Systems Installation & Commissioning: Focusing on the installation and testing of all mechanical, electrical, and plumbing systems, including HVAC, fire suppression, and security systems. This phase is critical for ensuring the building's functionality and safety.
Landscaping & Site Improvements: Detailing the landscaping, paving, and other site improvements surrounding the building, including the installation of walkways, parking areas, and green spaces.
Final Inspections & Occupancy Permit: Covering the final inspections required by local authorities to ensure compliance with building codes and regulations, as well as the issuance of the occupancy permit.
Project Closeout: Addressing the final administrative tasks, including the completion of punch lists, the handover of as-built drawings, and the settlement of all outstanding invoices.
Each of these areas will be further broken down into specific tasks with assigned durations, dependencies, and responsible parties. Regular schedule updates and reviews will be conducted to monitor progress, identify potential delays, and implement corrective actions as necessary. Haotrust Investments Co., Ltd. is committed to working collaboratively with all stakeholders to ensure the successful and timely completion of the M.G.N Tower project.
Pages: 1,2,3 / 15


WBS
Work Breakdown Structure is the backbone of any halfway decent project management effort. Think of it as your project roadmap, broken down into manageable, bite-sized chunks. No more staring at the whole enchilada, overwhelmed. We're talking about taking that massive, hairy goal and slicing it up like a Thanksgiving turkey.
Without a WBS, you're just winging it, hoping for the best. You're losing track of tasks, blowing budgets, and missing deadlines. Nobody wants that.
•Sonetra KETH (កេត សុនេត្រា) •Architectural Manager, Project Manager, BIM Director •建築師經理, 專案經理, BIM總監 •Giám đốc kiến trúc, Giám đốc dựán, Giám đốc BIM
#<meta name=“google-adsense-account” content=“ca-pub-9430617320114361”>#Sonetra Keth#blueprint#Inspired Urban Planning#Urban Planning Framework#crossorigin=“anonymous”></script>#កេត សុនេត្រា#នេត្រា#NETRA#netra#n8tra#N8TRA#Affiliate#Earn Commission#Earning#jforce#Jumia#Jumia Force#Marketing#<script async src=“https://pagead2.googlesyndication.com/pagead/js/adsbygoogle.js?client=ca-pub-9430617320114361”#https://drive.google.com/file/d/1eOJDykB9iRlNRQ2Lzssey-_gaAl_gP4r/view?usp=sharing#https://www.infolinks.com/welcome/#:~:text=%3Cscript%20type%3D%22text/javascript%22%3E%20var%20infolinks_pid%20%3D%203429698%3B%20var%20infolinks_wsid%20%3D%200%3B%20%3C/scri#<meta name=“monetag” content=“07e99e76c61091cfc8c3590b90f57e37”>#affiliatemarketing#affiliate links#affiliate program#make money as an affiliate
1 note
·
View note