#Architectural Design Manager
Explore tagged Tumblr posts
Text
New Administration Building of the National Assembly of Cambodia

The National Assembly of Cambodia inaugurated a new 12-story administrative building in November 2024. This new building addresses the practical needs of the Assembly. Archetype Cambodia successfully provided end-to-end solutions in Architecture, Engineering, Cost Management, and Construction Management. The handover ceremony for the new Administrative Building took place in June 2025.


From its inception, Archetype was committed to designing a building that seamlessly integrates contemporary design with operational efficiency. This new headquarters will serve as the administrative core of the National Assembly, hosting specialized committee offices, meeting halls, and the offices of the General Secretariat.

Every element of its design was carefully crafted to support collaboration, efficiency, and the future needs of governance.



•Full Design, Quantity Survey, Project & Construction Management services by: Archetype Cambodia Ltd. •GFA: 26000m² •Architect Level IV (Upper Senior Architect): Sonetra KETH •Brief Construction Schedule: Sonetra KETH •Lead performer of Clash Detection: Sonetra KETH •BIM Coordinator: Sonetra KETH •4D BIM & 5D BIM Simulation by: Sonetra KETH
#Archetype (Cambodia) Ltd.#Sonetra Keth#កេត សុនេត្រា#<meta name=“google-adsense-account” content=“ca-pub-9430617320114361”>#Netra#N8TRA#នេត្រា#Sonetra#<script async src=“https://pagead2.googlesyndication.com/pagead/js/adsbygoogle.js?client=ca-pub-9430617320114361”#crossorigin=“anonymous”></script>#netra#NETRA#នេត្រានិម្មាបនៈ#និម្មាបនិក#និម្មាបនៈ#<meta name=“monetag” content=“07e99e76c61091cfc8c3590b90f57e37”>#Architectural Design Manager#BIM Manager#Upper Senior Architect#Senior Architect#Project Manager#BIM Coordinator#BIM Technician#Master's Degree#Sonetra Keth RMIT#RMIT Sonetra#Netra RMIT#n8tra#sonetra#សុនេត្រា
0 notes
Text

Typical Detail: RC Slab Drop Panel 典型细节: 钢筋混凝土板 Drop Panel by Sonetra KETH

DROP PANELS are reinforced concrete extensions around the top of shear walls, columns, or heavily loaded areas. They are critical elements in seismic and load-resistant structural design. Slab drop panels are thickened areas around columns in flat slab construction, increasing shear strength and enabling the slab to support greater loads. This feature is typical of flat slab systems, which are two-way reinforced structures.
Drop Panels are needed because:
Shear and Moment Resistance: They enhance the capacity of vertical structural elements (shear walls or columns) to resist bending moments and shear forces, especially at the critical junctions (e.g., wall-column interfaces).
Reduce Stress Concentrations: Drop panels distribute concentrated shear and axial loads more evenly into the foundation or diaphragm, preventing stress concentrations and potential structural failure.
Increase Structural Rigidity and Stability: They improve the overall stiffness and robustness where high load or seismic forces are expected, especially in high-rise or seismic zones.

Typical Detail: Column-Slab Section Views
典型细节: 钢筋混凝土柱和板 剖面图 by Sonetra KETH
Much engineering judgment is required to reach a sound conclusion on the allowable movements that can be safely tolerated in a tall building. Several factors need to be taken into account. These are:
Type of framing employed for the building
Magnitude of total as well as differential movement
The rate at which the predicted movement takes place
Type of movement, whether the deformation of the soil causes tilting or vertical displacement of the building
Every city has its own particular characteristics regarding the design and construction of foundations for tall buildings, which are characterized by the local geology and groundwater conditions. Their choice for a specific project is primarily influenced by economic and soil conditions, and even under identical conditions, it can vary in different geographical locations.
•Sonetra KETH (កេត សុនេត្រា) •Project Manager/Architectural Manager/BIM Director •RMIT University Vietnam + Institute of Technology of Cambodia ------------------------------------------------------------ 建筑师经理、专案经理、BIM总监 Giám đốc Kiến Trúc, Giám đốc Dựán, Giám đốc BIM
#Sonetra Keth#Architectural Manager#Architectural Design Manager#BIM Director#BIM Manager#BIM Coordinator#Project Manager#RMIT University Vietnam#Real Estate Development#Construction Industry#Building Information Modelling#BIM#AI#Artificial Intelligence#6th Annual BIM Summit#Technology#VDC#Virtual Design#IoT#Khmer BIM#C4R#Collaboration for Revit#NETRA#netra#នេត្រា#កេត សុនេត្រា#crossorigin=“anonymous”></script>#<meta name=“google-adsense-account” content=“ca-pub-9430617320114361”>#<script async src=“https://pagead2.googlesyndication.com/pagead/js/adsbygoogle.js?client=ca-pub-9430617320114361”#https://amzn.to/3Z4qc10
0 notes
Text
just like with machine learning, we can and should demystify “the cloud” without demonizing it in the process. cloud computing and cloud storage architecture are extremely useful tools; it’s how they get deployed by big tech companies that can be a problem.
#ray.txt#i’m making this one unrebloggable because i do not have the bandwidth (lol) for managing this conversation with strangers#tl:dr i’m not a programmer and i’m not in enterprise architecture anymore#but like… we need cloud computing and cloud storage now#we would have to re-engineer and re-design a lot of our infrastructure to achieve that#idk i am just leery of seeing cloud storage and cloud computing getting lumped in with generative AI in the cultural discourse#okay i’m going back to bed now
30 notes
·
View notes
Text
A solar-powered house with eco-waste management
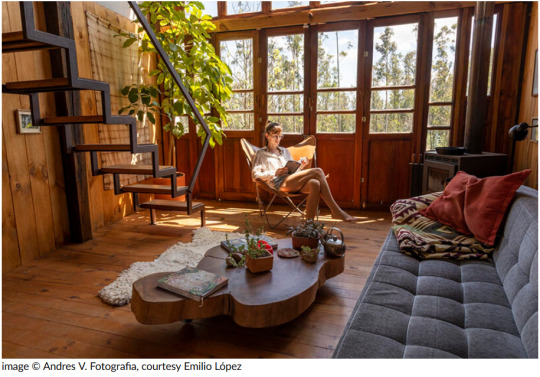
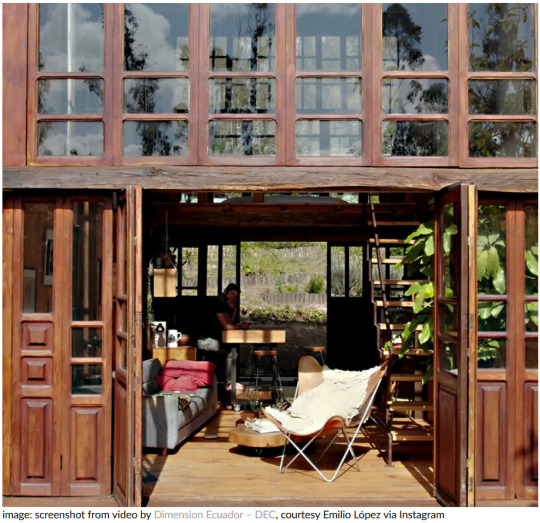
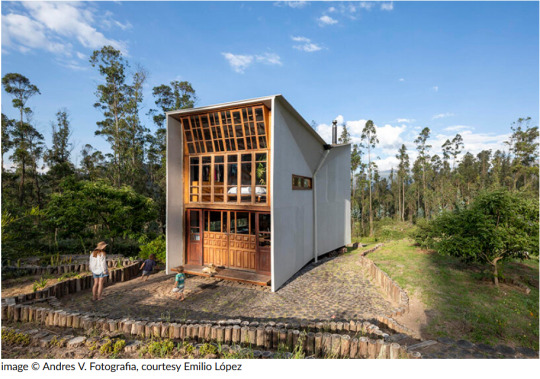
Water and energy conservation are also vital elements of Casa Quinchuyaku by Emilio López (see more here). The house collects and stores water from existing decks, while the roof facilitates water collection and houses energy storage batteries for solar panels, which provide 100% of the electrical energy needed. In response to the intense erosion process affecting the slopes of Ilaló, the project focuses on soil regeneration, using gray water from bathrooms and kitchens for tree irrigation and implementing terraces and rainwater infiltration ditches to improve soil conditions. Furthermore, Casa Quinchuyaku incorporates sustainable waste management practices, including a dry bath system that converts human waste into compost for plants and trees, as well as composters for organic kitchen waste. This project serves as a harmonious blend of architecture, landscape, and sustainability, showcasing a holistic approach to environmentally responsible living.
#solarpunk#solar punk#solarpunk aesthetic#architecture#passive solar#eco-waste management#design#house#ecuador
39 notes
·
View notes
Note
Wirt likes architecture/interior design so obligatory HC that his version of lovesick doodling is designing his dream home with Dipper
Oh my god absolutely! I also love headcanoning him as someone who works in theater, but usually behind the stage. And I know in college, the crew typically built the sets-- so like ahhh, Wirt as a stage manager designing and building the sets he creates! Anyway, absolutely this love sick fool is designing his dream home with Dipper. He takes Dipper to Ikea for a relaxing date (Dipper wonders how this is necessarily relaxing-- but Wirt distracts him with pillows and cool looking furniture, and Dipper ends up forgetting the time until he relooks at his watch and realizes they've been here for nearly 3 hours!). When they start to move in, I imagine he actually has Ford, and Wendy, and other friends and family help to build the house-- which makes it all the more special. The idea of Wirt (with the help of their loved one) building their house from scratch! Stop I'm going to cry. And Dipper sure teared up when he saw the completed thing (as if he didn't also help to build the house--- but seeing it completed is a very overwhelming moment).
God that's so cute. I know sometimes I go on etsy and save cookwear that I want for my future place-- so you know Wirt is doing that with his shit too.
#Pinescone#Pinescone HC's#GOD I LOVE THIS SO MUCH#wirt otgw#Dipper Pines#wirt (rolling up his sleeves to start building the foundation)#Dipper (oogling and drooling so hard he trips over a log and eats a face full of dirt)#Thank you for the ask#and thank you for sharing your hc's with me#I absolutely adore it#I know my future Wirt works at a library and at night will also be a stage manager/stage hand for any plays he's applied to#he also is the one who designed his library so yes#Architecture Wirt is so good
23 notes
·
View notes
Text




























Construction Management Project. Avani+, Khao Lak, Phang Nga, Thailand. 2022
3 notes
·
View notes
Text

#design#design house#design home#design interior#architecture#management#design management#tumblr blog#photographers on tumblr
2 notes
·
View notes
Text



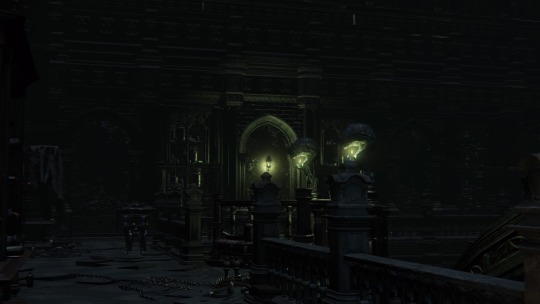


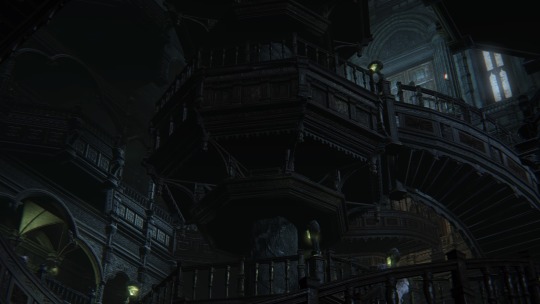

research hall scenery
#one of the most gorgeous areas to me#it may be an enclosed space and not have much greenery or anything else#but the architecture is stunning#the shading in this game is so so good still it hasnt aged one bit#i think thats because its not striving for realism. bloodborne IS heavily stylized#the way all the lights work is entirely by design not trying to make it more realistic#you know what i mean? it makes its own atmosphere and i think thats part of why bb is so striking#in a way that newer games inspired by it do not manage to reflect#bloodborne#my stuff
38 notes
·
View notes
Text
#civilengineeing#conception#construction#design#formation#homme#building#achitectue#apartment#architectural#infrastructure#work#management#immobilier#structure#modélisation#3D#2D#béton#concrete#stee
3 notes
·
View notes
Note
as far as footballers homes go, how do you rate Fabi's interior design?
So my German is rusty as fuck (and was never outstanding) but I think most of Fabi's home was done by an interior designer and then fine-tuned by his partner. His greatest impact was just wanting everything to be nicely ordered but also comfortable (and ofc the lego and numerous football trophies on display).
It's not awful... it's not to my personal tastes, and the see-hear-speak no evil monkeys are Weird and the modern chandelier gives me the ick, but I really rate how it's a small-by-footballer standards home and I would happily spend a week there if it was an Airbnb. Would I be terrified of spilling a drink in there? Absolutely. Would I feel oddly on edge and out of place like a lot of footballer houses make me feel? Not so much.
In summary I covert these lamps and the plant-and-mirror mantelpiece, but the rest is a little too straight-out-of-a-catalogue for me. No crushed velvet or overly-bedazzled surfaces in sight, 7/10.


#idk the fact that a neighbouring kid managed to get a football into his back garden is oddly charming#its clearly not a massive estate its just Jesmond fancy#theres probably a lawyer two doors down with a near identical interior#I do think the size and actual bones of the house are doing more for me than the interior design#if it was architecturally more of a footballers house I might rate it lower#but like thats a house I could live in#no obscene amounts of glass or marble or weird non structural columns or rooms big enough to fit my actual house inside#ask#fabian schär
2 notes
·
View notes
Text
Data Modelling Master Class-Series | Introduction -Topic 1
https://youtu.be/L1x_BM9wWdQ
#theDataChannel @thedatachannel @datamodelling
#data modeling#data#data architecture#data analytics#data quality#enterprise data management#enterprise data warehouse#the Data Channel#data design#data architect#entity relationship#ERDs#physical data model#logical data model#data governance
2 notes
·
View notes
Text

openBIM® by Sonetra KETH
openBIM® is a collaborative approach and an ecosystem of open standards, protocols, and workflows that enable interoperability across different BIM software platforms, stakeholders, and disciplines in the Architecture, Engineering, and Construction (AEC) industry.
openBIM® represents an industry-wide movement towards interoperability and open standards that facilitate collaborative, data-rich BIM workflows across diverse software platforms and stakeholders, ultimately fostering a more integrated, flexible, and sustainable built environment ecosystem.
Core Principles of openBIM®
Interoperability: Seamless exchange of BIM data without proprietary restrictions.
Open Standards: Relying on internationally recognized, non-proprietary standards to facilitate data consistency and collaboration.
Open Data Exchange: Promoting a data-centric approach where model information can be shared, interpreted, and used across various tools.
Collaborative Ecosystem: Enabling multiple stakeholders using different applications to work collectively on a project.
Key Components of openBIM®
Standards and Protocols
Industry Foundation Classes (IFC): The core openBIM schema developed by buildingSMART® for rich, schema-based exchange of geometric and semantic data.
bSDD (buildingSMART Data Dictionary): A comprehensive repository of standardized data definitions to ensure semantic consistency.
CityGML, IFC-SPF: Additional standards for GIS, infrastructure, and other data formats.
IFC, BCF (BIM Collaboration Format): For model data exchange and issue tracking.
Tools and Software
Various BIM applications supporting openBIM standards, enabling import/export, viewing, validation, and collaboration while maintaining data integrity.
The interoperability is made possible through software certifications and compatibility testing, often coordinated by buildingSMART®.
Workflow & Data Management
Emphasizes a model-centric approach, where the central repository is an IFC model that can be accessed, modified, and referenced by multiple applications.
Promotes open data exchange rather than proprietary formats, reducing vendor lock-in and fostering innovation.
Advantages of openBIM®
Vendor Neutrality: No single vendor controls the data exchange standards.
Flexibility & Compatibility: Enables collaboration across various platforms (Revit, ArchiCAD, Vectorworks, Tekla, etc.).
Long-term Data Sustainability: Ensures that project data remains usable and understandable over time.
Enhanced Collaboration: Stakeholders can work concurrently, review, issue comments, and coordinate effectively.
RMIT University Vietnam (2015)
youtube
buildingSMART International Technical Director Léon van Berlo who discusses the openBIM workflow
Sonetra KETH (កេត សុនេត្រា) •Architectural Manager, Project Manager, BIM Director •建築師經理, 專案經理, BIM總監 •Giám đốc kiến trúc, Giám đốc dựán, Giám đốc BIM •RMIT University Vietnam + Institute of Technology of Cambodia
#Sonetra Keth#Architectural Manager#Architectural Design Manager#BIM Director#BIM Manager#BIM Coordinator#Project Manager#RMIT University Vietnam#Real Estate Development#Construction Industry#Building Information Modelling#BIM#AI#Artificial Intelligence#6th Annual BIM Summit#Technology#VDC#Virtual Design#IoT#Khmer BIM#Machine Learning#C4R#Collaboration for Revit#NETRA#netra#នេត្រា#កេត សុនេត្រា#crossorigin=“anonymous”></script>#<meta name=“google-adsense-account” content=“ca-pub-9430617320114361”>#<script async src=“https://pagead2.googlesyndication.com/pagead/js/adsbygoogle.js?client=ca-pub-9430617320114361”
1 note
·
View note
Text

BEP: LOD Matrix
The BIM Execution Plan (BEP) LOD Matrix is a framework that outlines the Level of Development (LOD) or Level of Detail required for various building elements and systems at different stages of a project. LOD is defined on a scale from 100 to 500, indicating the complexity and reliability of the BIM models. This matrix helps project teams clarify responsibilities and expectations for model elements, ensuring that the inherent characteristics are appropriately defined as the project progresses.
#<meta name=“monetag” content=“07e99e76c61091cfc8c3590b90f57e37”>#Sonetra Keth#Architectural Design Manager#BIM Manager#Upper Senior Architect#Senior Architect#Project Manager#BIM Coordinator#BIM Technician#Master's Degree#NETRA#Netra#នេត្រា#Sonetra#កេត សុនេត្រា#Sonetra Keth RMIT#RMIT Sonetra#Netra RMIT#<meta name=“google-adsense-account” content=“ca-pub-9430617320114361”>#<script async src=“https://pagead2.googlesyndication.com/pagead/js/adsbygoogle.js?client=ca-pub-9430617320114361”#crossorigin=“anonymous”></script>#នេត្រានិម្មាបនៈ#និម្មាបនិក#និម្មាបនៈ#netra#n8tra#sonetra#សុនេត្រា
0 notes
Text
🏡Jai Maa Bhawani Sonand Construction - Shaping Patna's Architectural Landscape♻️

🚧In an era where sustainability is paramount, Jai Maa Bhawani Sonand Construction is committed to eco-friendly building practices. The company integrates sustainable design principles and green building techniques into its projects, ensuring minimal environmental impact and promoting energy efficiency.
📲CONTACT US :- +91-9729024415
⛳OFFICE ADDRESS :- Kachauri Gali, Near Narayani Kanya School, Patna City
Construction Company Patna Builders Residential Construction Commercial Construction Quality Construction Sustainable Building Innovative Construction Trusted Builders Building Solutions Construction Projects Modern Architecture Building Excellence Real Estate Development Patna Construction Industry Construction Services Project Management Construction Expertise Infrastructure Development Architectural Design Building Patna
JaiMaaBhawaniSonand #PatnaConstruction #BuildingPatna #ConstructionExcellence #InnovativeBuilding #QualityConstruction #TrustedBuilders #PatnaRealEstate #FutureOfConstruction #SustainableBuilding #ArchitecturalInnovation #ResidentialConstruction #CommercialConstruction #ConstructionLeaders #BuildingDreams #ModernConstruction #ConstructionStandards #BuildingTrust #CraftingLandmarks #ConstructionPartner
#Construction Company#Patna Builders#Residential Construction#Commercial Construction#Quality Construction#Sustainable Building#Innovative Construction#Trusted Builders#Building Solutions#Construction Projects#Modern Architecture#Building Excellence#Real Estate Development#Patna Construction Industry#Construction Services#Project Management#Construction Expertise#Infrastructure Development#Architectural Design Building Patna
1 note
·
View note
Text
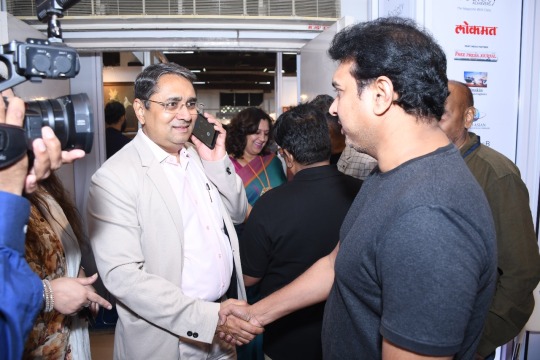







Nehru Art Gallery (Visit as a guest)
Kinzaa Interior Designer
#kinzaa#home interior#interior design#architecture#architectinmumbai#interiordesign#architect in mumbai#architecturelovers#project management
2 notes
·
View notes
Text
Coastal Landscape Construction
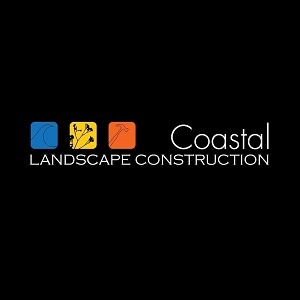
Website: https://www.coastallandscapes.net.au
Address: Melbourne, Victoria, Australia
Coastal Landscape Construction, a boutique landscaping service based in Melbourne, specializes in bringing clients' landscaping visions to life. With 16 years of industry experience, they offer comprehensive services including garden makeovers, new entertaining areas, construction, irrigation, drainage, decking, screens, garden lighting, and paving. As registered builders, they ensure quality and reliability in every project.
Facebook: https://www.facebook.com/coastallandscapeconstruction
Instagram: https://www.instagram.com/coastallandscapeconstruction/
Keywords:
residential landscaping near me
commercial landscaping near me
residential landscaping services
landscape construction near me
professional garden services
landscape project management
water feature installations
drainage systems installation
sustainable irrigation systems
sustainable landscaping solutions
contemporary landscape architecture
landscape construction services
landscape design solutions
urban oasis landscaping
sustainable landscaping near me
commercial landscaping melbourne
drainage systems near me
custom landscaping near me
landscape renovation near me
modern landscape designs
residential landscaping melbourne
outdoor entertaining areas design
water wise garden design
bespoke garden features
tree and shrub planting services
sustainable landscaping melbourne
melbourne landscaping experts
irrigation solutions for gardens
quality decking for outdoor spaces
garden screens installation
durable paving solutions
commercial landscaping projects
landscape renovation experts
custom landscaping designs
garden transformation services
expert garden planners
creative outdoor spaces design
customized garden solutions
hardscape and softscape design
eco friendly landscaping options
personalized garden makeovers
outdoor living space enhancements
indigenous plant landscaping
themed landscape installations
green roof and wall solutions
native flora landscaping
eco conscious landscape planning
vibrant flowerbed arrangements
natural stone paving options
outdoor kitchen and bbq areas
all season garden designs
garden sculptures and art
garden furniture selection
fire pit and outdoor heating solutions
seasonal garden maintenance
portsea garden makeover
melbourne outdoor entertaining areas
landscape design in portsea
irrigation solutions melbourne
drainage systems portsea
quality decking melbourne
garden screens portsea
atmospheric garden lighting in melbourne
durable paving solutions portsea
commercial landscaping portsea
landscape renovation in melbourne
custom landscaping portsea
professional garden services melbourne
innovative landscape design portsea
garden transformation portsea
landscape project management melbourne
portsea garden construction
melbourne garden renovation
outdoor lighting in portsea
melbourne garden makeover
portsea garden design
melbourne irrigation specialists
portsea drainage experts
quality decking in melbourne
paving solutions in melbourne
residential landscaping portsea
garden makeover services near me
melbourne landscaping near me
outdoor entertaining areas near me
irrigation solutions near me
quality decking near me
garden screens near me
atmospheric garden lighting near me
durable paving solutions near me
professional garden services near me
innovative landscape design near me
garden transformation near me
landscape project management near me
#residential landscaping near me#commercial landscaping near me#residential landscaping services#landscape construction near me#professional garden services#landscape project management#water feature installations#drainage systems installation#sustainable irrigation systems#sustainable landscaping solutions#contemporary landscape architecture#landscape construction services#landscape design solutions#urban oasis landscaping#sustainable landscaping near me#commercial landscaping melbourne#drainage systems near me#custom landscaping near me#landscape renovation near me#modern landscape designs#residential landscaping melbourne#outdoor entertaining areas design#water wise garden design#bespoke garden features#tree and shrub planting services#sustainable landscaping melbourne#melbourne landscaping experts#irrigation solutions for gardens#quality decking for outdoor spaces#garden screens installation
2 notes
·
View notes