#3D Cad Drawing
Explore tagged Tumblr posts
Text
Discover CAD Design and Drafting Services | AABSYS
AABSyS offers top-notch CAD design and drafting services. Their skilled team ensures that your tasks are executed precisely and efficiently. Visit Right Now!
0 notes
Text
I think it’s quite amazing how my quality of life has instantly improved TENFOLD now that i don’t have to come up with words anymore and can finally sing again while I’m working.
Music really is something else…
#any uni night shifts I’ve ever pulled drawing CAD plans or 3D modelling#it’s always singing that has kept me alive :D#fuck caffeine#everything is better with music#you know it's dire though when the Lady Gaga and Britney Spears come out#that shit hits like cocain at 3am in the morning#when even Hadestown or Hamilton aren't doing it anymore :D#qverts inside thoughts
20 notes
·
View notes
Text
Want to build your own Piano Coat Rack?
I put together some plans for the Piano Coat Rack so that if anyone else wants to try to make one they have a starting point. I ended up putting them on itch.io for free since tumblr doesn't really like PDFs or zip files. The plans are free for non-commercial use. I also have a section describing some of the process to hopefully make it fairly easy to replicate.
I put these plans together in FreeCad, so along with a PDF version of the technical drawings there are also full 3D models that you can use to get a better understanding of how it goes together. If you notice any oddities or mistakes or have any question please just me up!
Also if you make one please tag me, I would love to see it!
Some Samples:

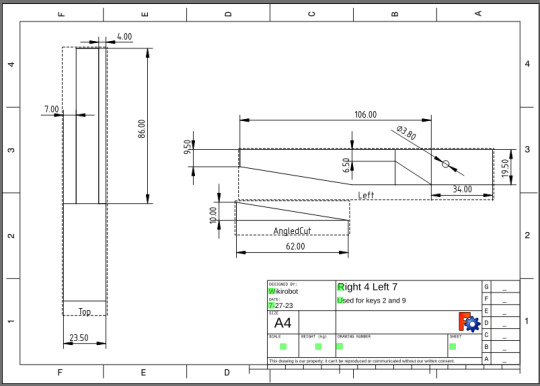
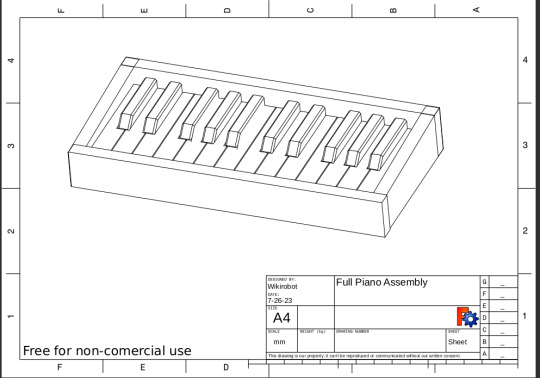
#woodworking#crafts#art#design#3d model#CAD#handtools#furniture#woodworking plans#technical drawings#piano#piano coat rack#sharing#free#hand tools#wood carving#plans#guides#finishing#maker#diy#freecad
62 notes
·
View notes
Text
Best BIM Tools in 2025 and Selecting the Right BIM Software

BIM is a comprehensive approach in the AEC realm, and its applications and tools hold a significant position. It is vital to choose the right BIM software for project requirements, coordination, and efficiency. Here’s a detailed, curated list of the best BIM software and key factors for selecting it.
#bim modeling services#3d bim services#mep shop drawings#building information modeling#interior visualization#clash detection#revit families creation#3d cad drawings#shop drawing services#bim company#top bim software#best bim tools
2 notes
·
View notes
Text
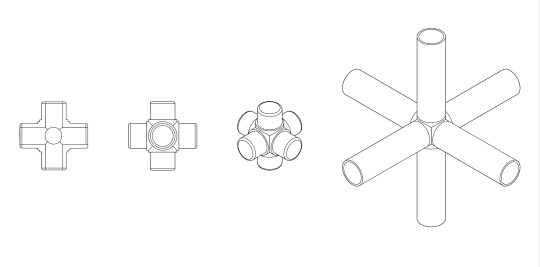
Technical Drawings of the connectors. From left to right: - Cross-section - Top-view - Isometric view - Connector with aluminium pipes
5 notes
·
View notes
Text
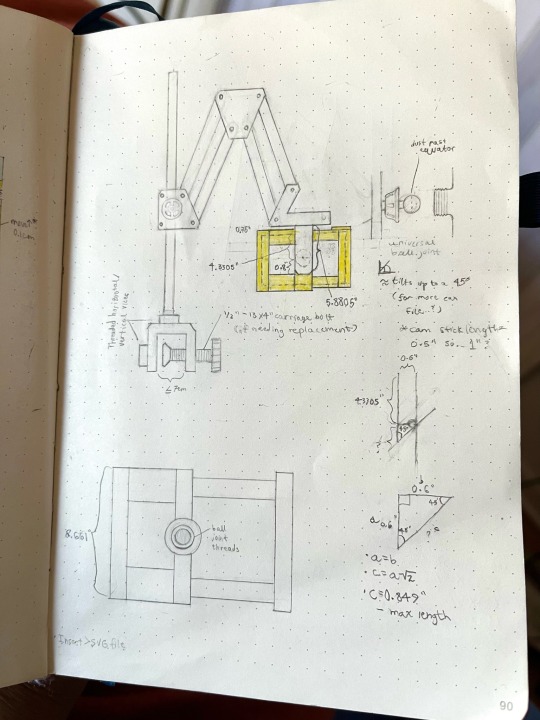
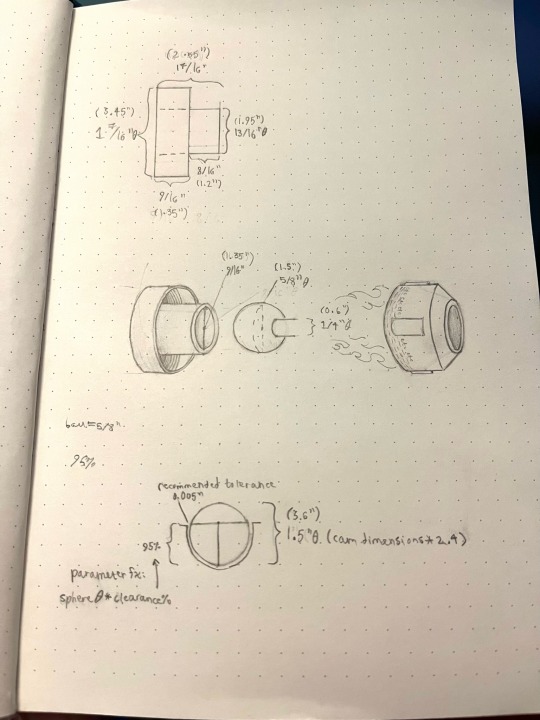
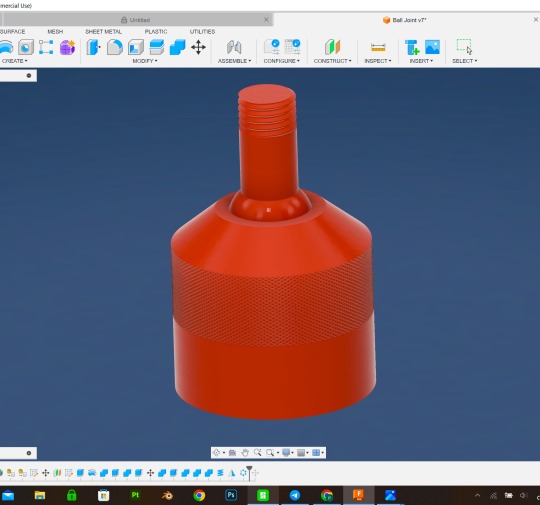
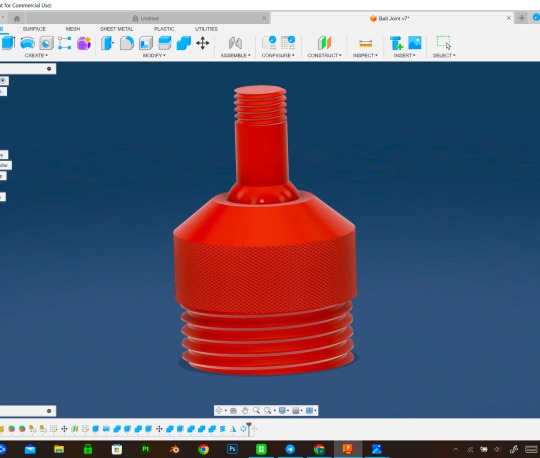
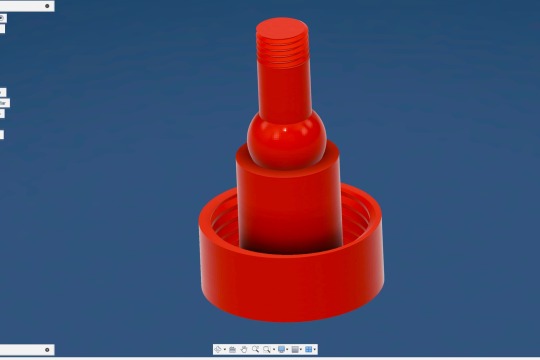
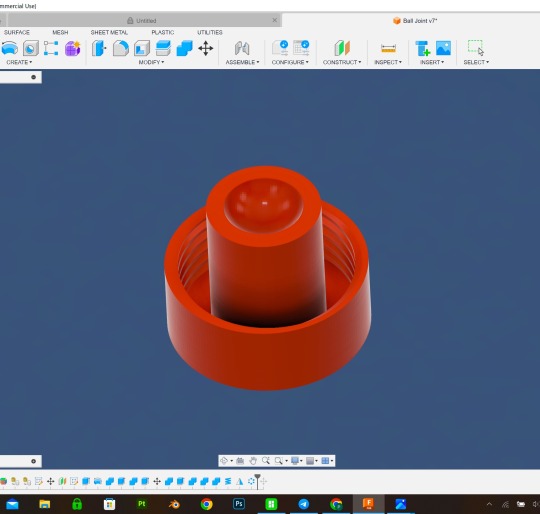
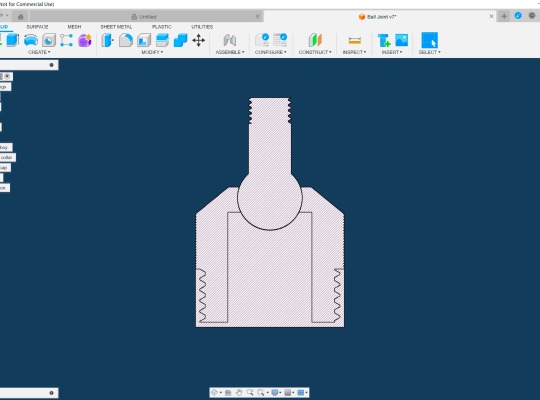

Despite High chronic A.S. pain and barely surviving a severe bout of depression thanks to acute med gaps—I stay on my Davinci BS. Lol
I’m almost done 3D-modeling all the parts of my accessible tablet holder+its arm mount. This last, hardest part is a ball joint I made from scratch that will allow the screen a significant range of motion. It’ll also be the 1st thing I’ve ever printed (with my rad brother’s remote help using his 3D-printer). Excitedly hoping all goes well the 1st attempt. Stay tuned..🤞🏾🤓🛠️
#my art#artists of tumblr#art of the day#digital art#pencil drawing#specs#cad drafting#3d art#3d modeling#3d model#self taught#engineering#women in stem#disabled#disabled artist#black entrepreneurship#black#gay#wlw#inventor#inventing#accessibility#3d printing
2 notes
·
View notes
Text
The Major Benefits of Architectural Engineering Services For Construction Projects

Check out our new Architectural Engineering Services Blog
Blog: The Major Benefits of Architectural Engineering Services For Construction Projects
#Architectural Engineering Services#Architectural 2D Drafting Services#Architectural 3D Modeling Services#Architectural Design and Drafting Services#Architectural CAD Drawing Services#Architectural Outsourcing Services#Outsource Architectural Engineering Services#Architectural Rendering Outsourcing Services#Architectural Engineering Consultancy Services#Architectural Residential Services#Outsource Architectural Engineering Project#Architectural Engineering Planning#Architectural Engineering Consultancy Services Company#Architectural Engineering Consultant Services#Architectural Engineering CAD Services Provider#Architectural Consultant Engineering Company
1 note
·
View note
Text
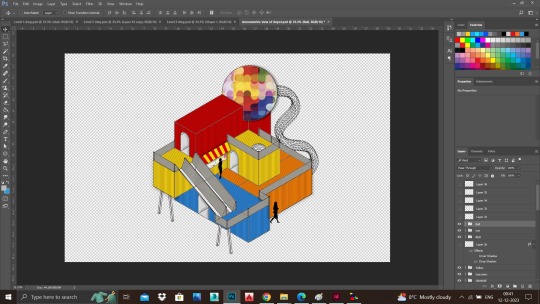
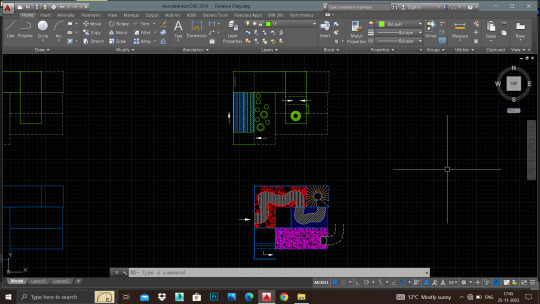
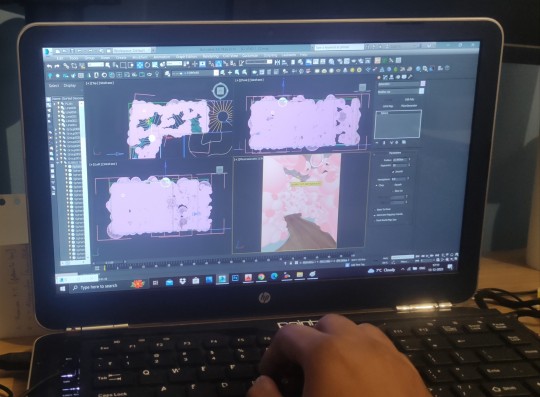
Sharing out some of my design process..... Work in Progress!
After the physical model-making part, it is time to complete the other process of design. I have used softwares like:-
AutoCAD - 2D drawing and drafting 3Dsmax with Vray- 3D Visualisation Photoshop- To give life to the design 🥰 Editing
Moving forward with the final stage of designing!
#work in progress#work#design#interior design#visualisation#drawing#architectural drafting services#cad design#cad drawing#autocad#3dsmax#3d modeling#photoshop#edit#editing#architecture#blog post#go with the flow#trust the process
5 notes
·
View notes
Text
Scan to BIM Services in USA | Point Cloud to Revit by Rvtcad
Rvtcad provides reliable Scan to CAD and Scan to BIM services, successfully delivering over 300 projects annually. We accurately convert Point Cloud data into detailed 3D BIM models and 2D CAD drawings, including high-detail Revit MEP models up to LOD 500. Our experienced team specializes in creating precise as-built documentation, supporting renovation and refurbishment projects worldwide. We work with surveyors, architects, engineers, contractors, and BIM consultants using advanced scanners like Faro, Leica, Matterport, NavVis, Trimble, and GeoSLAM. Our Scan to BIM services are trusted across the USA, UK, Europe, Australia, and over 30 countries globally.

What is Scan to BIM?
Scan to BIM (Building Information Modeling) is the process of capturing existing buildings, structures, or sites through advanced 3D laser scanning technology and converting that data into a highly detailed, intelligent 3D model using software like Autodesk Revit.
The laser scanner collects millions of precise data points — known as a Point Cloud — which forms the foundation for developing an as-built, clash-free, and editable BIM model.
Simply put: Scan to BIM turns real-world spaces into digital models, helping you plan, renovate, manage, and build — smarter.
Why Scan to BIM is a Game-Changer for USA Projects
Across the United States, the demand for precision, speed, and digital workflows is rising in the construction sector. Scan to BIM offers unmatched advantages:
✅ Highly Accurate As-Built Models — Capture exact site conditions to millimeter precision. ✅ Reduced Project Risk — Minimize errors, rework, and costly delays with reliable data. ✅ Streamlined Renovations & Retrofits — Ideal for modifying or upgrading existing structures. ✅ Improved Design Coordination — Centralized models enhance collaboration across teams. ✅ Efficient Facility Management — Maintain and manage buildings using intelligent digital twins. ✅ Faster, Smarter Decision-Making — Empower your team with accurate, real-world insights.
Point Cloud to Revit — What We Deliver
At Rvtcad, we convert Point Cloud data into detailed, intelligent Revit models that meet the highest industry standards. Our models are created to your exact specifications, ensuring:
✔ Architectural Modeling ✔ Structural Modeling ✔ MEP (Mechanical, Electrical, Plumbing) Modeling ✔ LOD (Level of Detail) options: LOD 100 to LOD 400+ ✔ Clash Detection Ready Models ✔ As-Built Documentation
Our Comprehensive Scan to BIM Services (USA)
We offer a full suite of Scan to BIM and Point Cloud to Revit services tailored for the US market:
3D Laser Scanning
On-site laser scanning by expert teams using cutting-edge equipment.
High-density Point Cloud data collection for buildings, infrastructure, and complex sites.
Point Cloud to Revit Conversion
Accurate Revit models for architecture, structure, and MEP systems.
Models developed to client-specific LOD and project standards.
As-Built BIM Modeling
Reliable as-built documentation for renovations, restoration, and facility management.
Scan to 2D Drawings
Generation of precise floor plans, sections, and elevations from Point Cloud data.
MEP BIM Modeling
Comprehensive MEP models for accurate coordination and clash detection.
Industries We Serve Across the USA
Our BIM expertise supports a wide range of projects, delivering accurate Scan to BIM, CAD, and MEP modeling solutions for:
🏢 Commercial Buildings 🏠 Residential Developments 🏗 Infrastructure, Highways & Bridge Projects 🏛 Historic Preservation & Heritage Buildings ⛪ Church & Religious Structures 🏭 Industrial & Manufacturing Facilities 🏥 Healthcare & Hospital Projects ✈ Airports & Transportation Hubs 🏫 Education & Institutional Buildings 🔧 MEP Systems, Coordination & As-Built Modeling
Why Rvtcad is a Trusted Scan to BIM Partner in the USA
✔ Deep USA Market Knowledge — We deliver models that align with American building codes and standards. ✔ Experienced BIM Specialists — Our team combines technical precision with project expertise. ✔ Tailored Solutions — Every project receives a customized approach based on your needs. ✔ Rapid Turnaround Times — Fast, efficient service without compromising quality. ✔ Competitive, Transparent Pricing — High-quality BIM services that respect your budget. ✔ Strict Data Confidentiality — Your project data is protected with top-level security protocols.
Our Process — Seamless, Efficient, Reliable follow a proven, client-friendly workflow to ensure project success:
Step 1: Site Survey & Laser Scanning experts conduct precise 3D laser scans of your building or site.
Step 2: Point Cloud Generation Raw scanned data is processed into a usable, high-density Point Cloud format.
Step 3: Revit Model Development BIM team transforms the Point Cloud into a highly accurate, clash-free Revit model.
Step 4: Quality Control & The final model undergoes rigorous quality checks before secure delivery.
Applications of Scan to BIM in the USA. Our Scan to BIM solutions support:
✔ Renovation & Retrofitting ✔ New Construction Planning ✔ Historic Building Preservation ✔ Clash Detection & Coordination ✔ Facility & Asset Management ✔ Space Optimization & Interior Design ✔ Infrastructure Upgrades ✔ Construction Documentation
Partner with Rvtcad — Your Scan to BIM Experts. You need reliable, accurate, and efficient scan-to-BIM or Point cloud-to-Revit services in the USA Rvtcad is your go-to partner. With our technical expertise, USA project experience, and commitment to excellence, we help you deliver projects on time, on budget, and without surprises.
#scan to bim#point cloud to bim#3d laser scanning#scan to revit#bim laser scanning#point cloud to cad#as-built drawing#bim services#as-built drawings#scan to cad
0 notes
Text
2D to 3D CAD Conversion Services: How to Choose the Right Provider

In today’s digital design and manufacturing landscape, the demand for 2D to 3D CAD conversion services is at an all-time high. Companies working with legacy blueprints, hand-drawn sketches, or outdated file formats often face difficulties modernizing their design processes. Converting 2D drawings into 3D CAD models opens the door to better visual representation, advanced simulations, seamless manufacturing, and smoother collaboration across engineering teams.
However, while the advantages are clear, choosing the right CAD conversion provider can be a complex decision. Not all providers offer the same level of accuracy, speed, or software compatibility. A small mistake in geometry or tolerancing during the conversion process could lead to expensive reworks, manufacturing defects, or failed prototypes. That’s why it’s critical to evaluate your options carefully before outsourcing this essential task.
Why 2D to 3D CAD Conversion is Critical in 2025
As digital workflows become the norm, industries are rapidly moving away from static 2D files. While 2D CAD drawings can provide basic structural details, they lack the dimensional depth needed for today’s technologies such as 3D printing, CNC machining, digital twin simulation, and AR/VR-based product demos.
With a 3D CAD model, designers and engineers can rotate, dissect, and inspect components from every angle. Assembly instructions can be derived automatically, and simulations can predict stress points or part failures before a prototype is ever built. This reduces both time-to-market and material waste, especially valuable in sectors like automotive, aerospace, consumer electronics, and industrial equipment.
Moreover, many modern design and manufacturing systems require 3D models as standard input. Whether you’re integrating with PLM (Product Lifecycle Management) platforms or handing off models to contract manufacturers, 3D CAD files are far more versatile and production-ready.
What Makes a CAD Conversion Provider Truly Reliable?
One of the first things to look for in a service provider is their technical proficiency with CAD software. Whether your team uses Revit, AutoCAD, SolidWorks, Fusion 360, or CATIA, the provider should be familiar with both your input and desired output file formats. It’s also important they understand not just the software commands, but design logic, how different components interact within an assembly, or how part tolerances affect final performance.
Equally important is the provider’s ability to handle design intent. A reliable CAD expert won’t simply redraw lines in 3D space. Instead, they will interpret the original 2D documentation to understand functional relationships, motion paths, or load-bearing structures, then build accurate 3D models that reflect these engineering realities.
A strong provider will also demonstrate a clear quality control process. This might include model verification, peer reviews, and adherence to dimensioning standards such as ASME Y14.5 or ISO 16792. These checks help ensure that the 3D output is more than just visually correct; it’s geometrically and functionally sound for downstream applications.
Questions to Ask Before Hiring
Vet your CAD provider with these essential questions:
Can you show examples of similar 2D to 3D CAD projects?
What CAD platforms and formats do you support?
How do you ensure model accuracy and compliance?
Do you provide native, editable files?
What’s your process for revisions or edits?
These questions help eliminate guesswork and establish clear expectations upfront.
Benefits of Working with the Right CAD Partner
When you choose a competent and experienced CAD conversion provider, the advantages extend far beyond a single project. You’ll gain a long-term partner who understands your standards, workflows, and engineering priorities. This results in smoother collaboration, reduced onboarding time for new projects, and improved scalability.
Additionally, professional services often offer revision support, integration with cloud collaboration tools, and even documentation for downstream users like machinists or fabricators. These add-ons may not be immediately obvious, but can provide huge value over time.
Final Thoughts: Invest in Precision, Not Just Service
2D to 3D CAD conversion is more than just digitizing old drawings; it's about preserving design intent and preparing files for future-ready manufacturing. The right service provider brings both technical expertise and industry insight, ensuring your project stays on track and within spec.
Take your time to research, ask smart questions, and never compromise on quality.
#2D to 3D CAD conversion#CAD Partner#CAD Conversion Services#Paper to CAD Conversion#PDF to CAD Drawings#CAD Conversion Provider
0 notes
Text
Elevate Your Projects with Professional CAD Design & Drafting Services

In today’s fast-paced, precision-driven design world, high-quality CAD drafting isn’t a luxury — it’s a necessity. Whether you’re an architect, engineer, contractor, or product developer, Shalin Designs delivers accurate, reliable, and cost-effective CAD design and drafting services tailored to your unique project needs.
From 2D floor plans and fabrication drawings to complex 3D modeling, our team of certified CAD designers supports businesses across the USA with scalable solutions, quick turnaround times, and industry-leading expertise.
Why Choose Shalin Designs for CAD Drafting Services?
✅ Precision You Can Trust
We understand that every line and curve matters. Our team uses the latest CAD tools, including AutoCAD, SolidWorks, Revit, and Inventor, to produce flawless drafting documents. Whether it’s construction documentation, MEP coordination, or manufacturing drawings, we guarantee zero tolerance for errors.
✅ 2D to 3D CAD Conversion Services
Still working with legacy paper drawings or 2D blueprints? We convert your designs into fully detailed 3D CAD models, enhancing clarity, improving collaboration, and reducing errors before fabrication or construction even begins.
✅ Industry-Specific CAD Drafting Expertise
We’ve successfully partnered with industries such as:
Architecture
Mechanical Engineering
Electrical & Plumbing (MEP)
Furniture Design
Retail Store Fixtures
Product Manufacturing
Each domain requires unique detailing standards and we adapt our drafting style accordingly, ensuring compliance with US and international design codes.
✅ Cost-Effective Offshore CAD Drafting
Get high-quality work without high costs. By outsourcing to Shalin Designs, USA-based companies save up to 60% on operational and staffing costs — without compromising quality. Whether you need ongoing support or project-based work, our team fits right in.
Our CAD Design & Drafting Services Include:
🔹 2D CAD Drafting
We create detailed floor plans, elevations, sections, and layout drawings for architectural, mechanical, and industrial applications.
🔹 3D CAD Modeling
From part modeling to assembly and rendering, we craft detailed 3D models for visualization, analysis, and manufacturing.
🔹 Construction Drawings
Detailed construction documentation for residential, commercial, and industrial buildings — ready for permits and contractors.
🔹 Shop & Fabrication Drawings
Precise drawings for furniture, sheet metal, millwork, or custom manufacturing. Our drafts are shop-floor ready.
🔹 As-Built Drawings
We document completed projects with accurate as-built drawings for record-keeping, renovation, or future maintenance.
🔹 Paper to CAD Conversion
Bring your paper sketches and hand-drawn plans into the digital age with our paper-to-CAD and scan-to-CAD conversion services.
Ready to Discuss Your CAD Project?
Let’s bring your design vision to life with precision, speed, and efficiency. At Shalin Designs, we combine technical accuracy with creative insight to help you move from concept to execution — effortlessly.
📩 Contact us today for a free quote or consultation on your next drafting project!
#CAD drafting services USA#CAD design and drafting services#2D CAD drafting services#3D CAD modeling services#AutoCAD drafting services#mechanical CAD drafting services#architectural CAD drafting services#CAD design company USA#CAD outsourcing company#shop drawing services#furniture CAD drawings#product CAD modeling services
0 notes
Text
Outsourcing CAD Services in India: Why DigitiseIT Leads the Way

In today’s fast-paced and competitive industries, efficiency and precision are critical. Businesses across construction, manufacturing, and engineering sectors increasingly rely on Computer-Aided Design (CAD) services to bring their projects to life. However, managing CAD requirements in-house can be resource-intensive and expensive. Outsourcing CAD services has become a strategic solution for businesses aiming to enhance productivity, reduce costs, and focus on core competencies.
India, with its robust pool of skilled professionals and advanced technological infrastructure, has emerged as a global hub for CAD outsourcing. Among the leading players, DigitiseIT has carved a niche as a trusted partner, delivering exceptional CAD services tailored to diverse industry needs. In this article, we explore why DigitiseIT stands out as a leader in CAD outsourcing in India.
The Growing Demand for CAD Outsourcing
Outsourcing CAD services offers several advantages:
Cost Efficiency: Outsourcing eliminates the need to invest in expensive software, hardware, and in-house training.
Access to Expertise: Professional CAD service providers bring specialized knowledge and years of experience to the table.
Faster Turnaround Times: With dedicated teams, outsourced providers deliver high-quality drafts quickly and efficiently.
Flexibility: Companies can scale their requirements up or down depending on project needs.
India’s CAD outsourcing industry is booming, thanks to its skilled workforce, cost competitiveness, and commitment to global quality standards. DigitiseIT exemplifies these strengths, making it a preferred choice for businesses worldwide.
Why Choose DigitiseIT for CAD Outsourcing?
Industry Expertise
DigitiseIT has years of experience serving industries such as:
Architectural, Real estate, Interior designers and land Developers : Architectural drawings, site layouts, construction drawings, 3D modelling and renderings.
Telecommunication: Utility and infrastructure mapping, Migration of design drawings from old standards to new standards, CAD drafting of Telecom tower drawings.
Power : CAD drafting of Transmission Towers, Electrical schematics
Water and Waste water : CAD drafting of Water treatment plants
Fire Safety : 2D and 3D Evaculation plans, Water, Electrical and fire equipment drawings and Infrastructure mapping and data attributes
Land & Building Surveyors : Building Survey Plans from sketches, Land Survey Plans with cogo points, Location plans with coordinates, Geo-referencing and mapping with coordinates
Their ability to understand industry-specific requirements ensures tailored solutions for every client.
Advanced Technology
The team at DigitiseIT leverages the latest CAD software, including AutoCAD, Revit, 3Ds MAX, Sketchup PRO to deliver precise and detailed drafts. Their use of advanced tools ensures adherence to international standards and streamlines the project execution process.
Skilled Professionals
DigitiseIT employs a team of highly skilled designers and drafters who bring a experienceto every project. Their expertise in 2D and 3D drafting ensures that clients receive top-notch designs and Architectural 3D visualizations.
Quality Assurance
Every draft at DigitiseIT undergoes rigorous quality checks to ensure accuracy and compliance with project specifications. Their commitment to delivering flawless outputs minimizes errors and enhances project success rates.
Customer-Centric Approach
At DigitiseIT, client satisfaction is paramount. Their collaborative processes ensure that clients’ feedback is incorporated at every stage, resulting in drafts that perfectly align with project goals.
Services Offered by DigitiseIT
DigitiseIT provides a comprehensive range of CAD drafting services, including:
Architectural Drafting:
Floor plans, elevations, and sections.
3D architectural modeling and rendering for enhanced visualization.
Civil and Structural Drafting:
Site layouts, road designs, and utility plans.
Structural drawings for infrastructure projects.
3D Modeling and Visualization:
High-quality 3D models architectural projects.
Realistic renderings for presentations and marketing.
Utility and Infrastructure Mapping:
Accurate mapping for power grids, telecom networks, and pipelines.
Integration of historical data with modern field verification.
The DigitiseIT Advantage
DigitiseIT distinguishes itself from competitors through its:
Proven Track Record: Delivering high-quality CAD solutions to clients worldwide.
Focus on Innovation: Continuously adopting new technologies to enhance efficiency and accuracy.
Scalability: Catering to projects of all sizes, from small-scale designs to large industrial drafts.
Commitment to Excellence: Exceeding client expectations with every project.
Success Stories
DigitiseIT’s portfolio includes numerous successful projects across industries. Some examples include:
Creating detailed 2D and 3D drafts for a leading construction firm, enabling faster project approvals.
Delivering precise utility mapping for a GIS company, improving infrastructure planning.
How to Get Started with DigitiseIT?
Partnering with DigitiseIT is simple:
Consultation: Share your project requirements for a detailed discussion.
Proposal: Receive a tailored proposal outlining project timelines and costs.
Drafting: The team creates drafts based on your specifications and feedback.
Delivery: Final drafts are delivered, ready for implementation.
Conclusion
Outsourcing CAD services is a smart move for businesses aiming to optimize resources and achieve greater precision in their projects. With its unparalleled expertise, advanced technology, and client-focused approach, DigitiseIT is a trusted partner for CAD drafting solutions.
Transform your ideas into reality with DigitiseIT—where innovation meets precision. Contact us today to discuss your CAD drafting needs and take the first step toward project success.
1 note
·
View note
Text
Switching from CAD to Revit to BIM Workflow

CAD to Revit transformations plays a crucial role in construction projects. It enables AEC professionals to have enhanced visualization, streamlined workflow and precision in process. Continue reading in detail about switching from CAD to Revit.
#cad to bim services#bim consulting services#cad to bim conversion#3d bim modeling#cad to bim modeling services#2d cad drawings#bim services#autocad to revit#bim consultant#bim services providers#bim consulting company
1 note
·
View note
Text
How Drafting Services Cater to Budget and Space Constraints
Drafting services are an invaluable resource for homeowners navigating budget and space constraints. By combining creativity, technical expertise, and a client-focused approach, they ensure that your project is both cost-effective and functional.
#drafting services#professional drafting solutions#architectural drafting#residential drafting plans#commercial drafting services#autocad drafting#revit drafting experts#structural drafting plans#custom home drafting#floor plan drafting#cad drafting services#3d modeling and drafting#detailed construction drawings#remodeling drafting plans#drafting and design services
0 notes
Text
Contact us for the best Structural Engineering Services in Akron, USA

Steel Construction Detailing offers comprehensive Structural Engineering Designing Services in Akron, USA, catering to diverse construction projects. Our expert team of structural engineers specializes in designing safe, efficient, and cost-effective structures that meet and exceed client expectations. We use the latest software and technology to ensure accuracy and efficiency in our CAD Designs, allowing us to deliver high-quality solutions within stipulated timeframes.
Whether you need structural design for new construction, renovations, or structural upgrades, Steel Construction Detailing has the expertise and experience to deliver. Contact us today to learn more about our Structural Engineering Designing Services and how we can help you achieve your project goals.
For More Details Visit our Website:
#Structural Engineering Services#Outsource Structural Engineering Services#Structural 3D Modeling Services#Structural Steel Detailing Services#Steel Construction Detailing#Structural Design and Drawing Services#Structural Engineering Designing Services#Structural Design and Drafting Services#Structural Engineering CAD Drawing Services#Structural Engineering 2D Drawing Services#USA
0 notes
Text
How CAD to BIM Transition Enhances Collaboration in AEC Projects

In the Architecture, Engineering, and Construction (AEC) industry, efficient collaboration among stakeholders is the cornerstone of successful project execution. The transition from Computer-Aided Design (CAD) to Building Information Modeling (BIM) represents a paradigm shift that enhances teamwork, streamlines workflows and drives innovation. By leveraging BIM's capabilities, AEC professionals can address long-standing challenges and set new standards for project efficiency and quality.
What is CAD to BIM Transition?
CAD to BIM transition involves moving from traditional 2D and 3D CAD workflows to a more integrated, data-driven approach facilitated by BIM technology. Unlike CAD, which focuses on geometric representations, BIM incorporates rich data attributes, offering a comprehensive digital representation of a building's physical and functional characteristics. This transition not only enhances design precision but also fosters collaboration among architects, engineers, contractors, and other stakeholders.
Key Benefits of CAD to BIM Transition in Collaboration
1. Centralized Data and Information Sharing
One of the core strengths of BIM is its ability to serve as a centralized repository of project information. Stakeholders can access up-to-date data, reducing miscommunication and errors. Real-time updates ensure that everyone works with the latest project details, enhancing transparency and trust.
For example, an architect updating a design element in BIM instantly reflects the change across all associated disciplines, such as structural or mechanical engineering. This eliminates the need for manual updates and prevents costly rework.
2. Enhanced Coordination and Clash Detection
BIM’s ability to integrate multi-disciplinary models allows for advanced coordination. Clash detection tools identify and resolve conflicts between different systems, such as HVAC ducts interfering with structural beams. This proactive approach minimizes delays and ensures smoother project execution.
Coordination meetings become more productive as stakeholders can visualize potential issues and collaborate on solutions before construction begins. This level of integration was nearly impossible with traditional CAD workflows.
3. Improved Visualization and Communication
BIM’s 3D modeling capabilities provide an immersive visual representation of projects. These models can be further enhanced with 4D (time) and 5D (cost) dimensions, offering a holistic view of the project lifecycle.
Such visualizations bridge communication gaps, especially with non-technical stakeholders. For instance, project owners can better understand design concepts and provide informed feedback, ensuring alignment with their vision.
4. Streamlined Documentation and Compliance
Accurate documentation is crucial for regulatory compliance and project approvals. BIM automates the generation of drawings, schedules, and reports, reducing the risk of human error. This automation ensures that documentation aligns with industry standards and local building codes.
Moreover, regulatory bodies increasingly recognize BIM submissions, further expediting approval processes. By transitioning to BIM, AEC firms can position themselves as industry leaders in compliance and innovation.
5. Facilitating Remote Collaboration
In an era of remote work and global projects, BIM’s cloud-based platforms enable seamless collaboration across geographies. Teams can access, edit, and share models in real time, fostering efficient decision-making.
For example, an engineering firm in London can collaborate with a construction team in Dubai using the same BIM model. This level of connectivity was unimaginable with traditional CAD tools.
Overcoming Challenges in CAD to BIM Transition
While the benefits of BIM are undeniable, transitioning from CAD is not without its challenges. Common hurdles include:
Initial Investment: Implementing BIM requires significant investment in software, hardware, and training.
Learning Curve: Teams accustomed to CAD workflows may face a steep learning curve when adopting BIM.
Resistance to Change: Stakeholders may be hesitant to embrace new workflows due to perceived complexities.
Strategies to Ensure a Successful Transition
1. Comprehensive Training and Support
Providing teams with hands-on training and ongoing support is critical. Partnering with experienced BIM consultants can help accelerate the learning process and ensure a smooth transition.
2. Pilot Projects
Starting with pilot projects allows teams to familiarize themselves with BIM workflows without the pressure of large-scale implementation. Lessons learned from these projects can guide broader adoption strategies.
3. Stakeholder Engagement
Engaging all stakeholders early in the transition process ensures alignment and buy-in. Demonstrating BIM’s capabilities through case studies and real-world examples can alleviate concerns and highlight its value.
Conclusion
The transition from CAD to BIM represents more than just a technological upgrade; it is a transformative shift in how AEC projects are conceived, designed, and executed. By fostering collaboration, improving coordination, and enhancing communication, BIM empowers teams to deliver projects with unparalleled efficiency and quality.
For AEC professionals looking to stay competitive, embracing BIM is no longer optional it is a necessity. By investing in the right tools, training, and strategies, firms can unlock the full potential of BIM and set new benchmarks for success in the industry.
#CAD to BIM Conversion#CAD to BIM#2D CAD to 3D CAD#2D CAD Drawings#3D CAD Drawings#3D Modeling#BIM Modeling#BIM Technology#CAD Conversion
0 notes