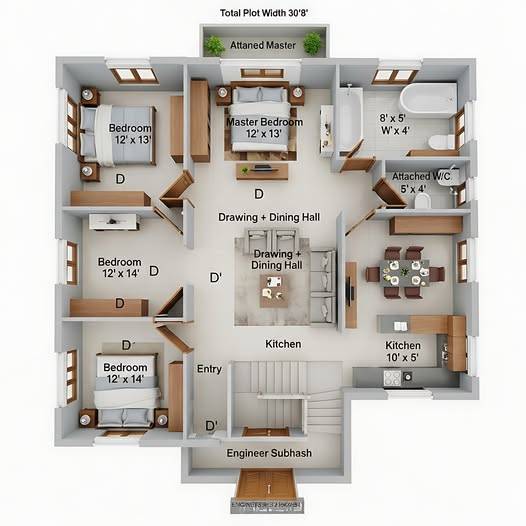#AutoCADDetails
Explore tagged Tumblr posts
Text

🏡 3D House Floor Plan for Modern Living Explore this beautifully detailed 3D floor plan featuring 4 spacious bedrooms, a stylish drawing + dining hall, modular kitchen, and smartly designed attached bath areas — perfect for your dream home inspiration!
📐 Total Plot Width: 30'8" 🛏 Master Bedroom: 12' x 13' 🍽 Kitchen: 10' x 5' 🛋 Drawing + Dining Hall at the heart of the design
Whether you're an architect, designer, or homeowner, this layout offers a perfect blend of aesthetics and function.
🔗 Connect with Us 🌐 Website: https://www.cadbull.com 📘 Facebook: https://www.facebook.com/dwgfiles 📸 Instagram: https://www.instagram.com/cadbull 🎥 YouTube: @cadbull6464 🐦 X (Twitter): https://www.x.com/cadbull
#AutoCAD#AutoCADDrawing#AutoCADDesign#CADDesign#CADDrafting#AutoCADArchitecture#2DDrawing#DWGFiles#TechnicalDrawing#EngineeringDrawing#AutoCADPlan#ArchitecturalDrafting#AutoCADLayout#CADCommunity#AutoCADDwg#FloorPlanDesign#3DFloorPlan#HouseDesign#ArchitecturalDesign#HomeLayout#ModernArchitecture#AutoCADFloorPlan#AutoCADVisualization#DraftingDesign#AutoCADDetails#HomeDesign#ConstructionDrawings#InteriorPlanning#CADLife#ArchitectLife
0 notes
Text

🏡 Find Your Perfect Dream House Plan! Explore architectural drawings, furniture layouts, interior details, landscaping plans, and much more in DWG & PDF formats. ✅ Architecture | Civil | Interiors | Urban Planning 📥 Download Now & 👉 Visit: www.cadbull.com
.
🔗 Connect with Us: 🌐 Website: cadbull.com 📘 Facebook: facebook.com/dwgfiles 📸 Instagram: instagram.com/cadbull 🎥 YouTube: youtube.com/@cadbull1315 🐦 Twitter (X): x.com/cadbull 📓 Tumblr: tumblr.com/blog/my-cadbull
#AutoCAD#DWGFiles#CADDesign#ArchitecturalDrawing#2DDrawing#InteriorDesignCAD#FurnitureDesignCAD#CivilEngineeringDrawing#ArchitectureLovers#LandscapingDesign#UrbanPlanningCAD#ModernHomeDesign#HousePlanDWG#BuildingLayout#AutoCADDetails#HomeDesignPlans#ArchitecturalBlocks#3DCADBlocks#ConstructionDrawings#DownloadDWG#CADFilesFree#AutoCADFurniture#InteriorDetails#CADBlocksLibrary#FreeDWGFiles#CADbull#HomeDesignCAD#TechnicalDrawing#ArchitecturalCAD#HousePlanDownload
1 note
·
View note