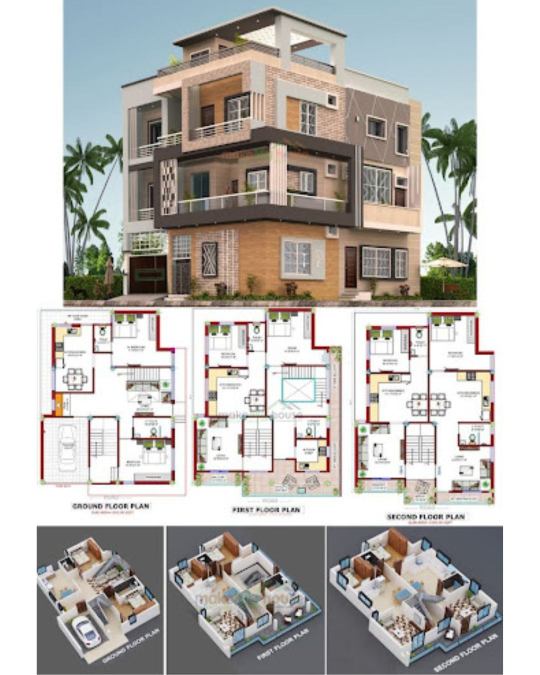#AutoCADDwg
Explore tagged Tumblr posts
Text

🏡 Discover the perfect blend of style, comfort, and functionality in this exquisite modern multi-story home!
The exterior features a captivating mix of brick, wood, and glass, creating an inviting atmosphere that stands out. Step inside to find a spacious ground floor designed for family interaction, complete with a bright living room, dining area, and a stylish kitchen.
On the first floor, enjoy private bedrooms with en-suite bathrooms, ensuring comfort and convenience for everyone. The versatile second floor includes a dedicated home office and an entertainment room, perfect for relaxation and productivity.
Don’t miss the breathtaking rooftop terrace, ideal for gatherings and enjoying beautiful views. This home is a true sanctuary tailored for modern living!
#AutoCAD#AutoCADDrawing#AutoCADDesign#CADDesign#CADDrafting#AutoCADArchitecture#2DDrawing#DWGFiles#TechnicalDrawing#EngineeringDrawing#AutoCADPlan#ArchitecturalDrafting#AutoCADLayout#CADCommunity#AutoCADDwg
0 notes
Text
37.9ft x 55ft Three-Floor House and Shop Plan Design – AutoCAD DWG

Explore this 37.9ft x 55ft three-floor house and shop plan design, available as an AutoCAD DWG file. This multi-purpose layout includes essential spaces such as parking, a godown, a bathroom, a kitchen, a bedroom, a living hall, and a terrace.
For More Info: https://cadbull.com/detail/269493/37.9ft-x-55ft-Three-Floor-House-and-Shop-Plan-Design-%E2%80%93-AutoCAD-DWG
#HouseAndShopPlan#ThreeFloorDesign#AutoCADDWG#DWGFile#HousePlan#ShopDesign#ArchitecturePlans#3FloorBuilding#ResidentialAndCommercialDesign#AutoCADDesign
0 notes
Text
18.11ft x 37.6ft Ground & First Floor 4BHK House Plan Design | AutoCAD DWG

Explore the perfect 4BHK house plan with a spacious design spread across the ground and first floors. This 18.11ft x 37.6ft layout is thoughtfully designed with everything you need, including four well-sized bedrooms, bathrooms, a modern kitchen, and a cozy veranda.
#4BHKHousePlan#HouseDesign#FloorPlan#AutoCADDWG#ResidentialDesign#GroundAndFirstFloor#HomeLayout#CompactHomeDesign#ArchitecturePlans#BuildingBlueprint#HomeConstruction#HousePlan2024#DreamHome#MultiLevelHome#HouseBlueprint#UrbanHouseDesign#SpaceEfficientDesign#CADFiles#StructuralPlan
1 note
·
View note
Text

🌟 Architectural Marvels: A Closer Look at Home Layouts 🌟
Check out these stunning floor plans that showcase the beauty of modern home design! The top image features a classic layout with functional spaces, while the bottom image takes it to the next level with an illuminated design that highlights the flow and connectivity of each room.
🏡 Key Features:
Functional Spaces: Each area is thoughtfully designed to maximize usability while maintaining a sense of style.
Open Concept Living: The layout encourages interaction and creates a spacious atmosphere, perfect for gatherings.
Lighting Design: The strategic use of lighting in the second layout not only enhances aesthetics but also creates a warm and inviting ambiance.
✨ Whether you’re looking for inspiration for your own space or simply appreciate the art of architecture, these designs are sure to spark creativity. Which layout resonates with you the most? Let’s discuss in the comments!
#AutoCAD#AutoCADDrawing#AutoCADDesign#CADDesign#CADDrafting#AutoCADArchitecture#2DDrawing#DWGFiles#TechnicalDrawing#EngineeringDrawing#AutoCADPlan#ArchitecturalDrafting#AutoCADLayout#CADCommunity#AutoCADDwg
0 notes
Text

🏡 Modern Apartment Vibes — Cozy, Classy & Cleverly Designed Step inside this stunning 3-bedroom apartment that beautifully blends comfort with contemporary aesthetics. Every room feels intentional — from the warm, ambient lighting to the elegant choice of textures.
✨ Highlights • 3 spacious bedrooms with ensuite-style bathrooms • Open-concept living & dining area perfect for entertaining • Sleek kitchen with natural wood tones and modern fittings • Lush balcony garden with relaxing outdoor seating • Natural lighting flows seamlessly through large glass doors
📐 Smart space utilization, cozy corners, and elegant simplicity make this a dream home for the modern soul. Whether you're a design lover, an architecture enthusiast, or just in the mood for interior eye-candy — this one’s for you.
#AutoCAD#AutoCADDrawing#AutoCADDesign#CADDesign#CADDrafting#AutoCADArchitecture#2DDrawing#DWGFiles#TechnicalDrawing#EngineeringDrawing#AutoCADPlan#ArchitecturalDrafting#AutoCADLayout#CADCommunity#AutoCADDwg
0 notes
Text
Download the 4BHK luxurious modern house floor plan in AutoCAD DWG format. This file includes detailed architectural designs, optimal space planning, and a stylish layout for a contemporary, high-end residential property.
#AutoCAD#AutoCADDrawing#AutoCADDesign#CADDesign#CADDrafting#AutoCADArchitecture#2DDrawing#DWGFiles#TechnicalDrawing#EngineeringDrawing#AutoCADPlan#ArchitecturalDrafting#AutoCADLayout#CADCommunity#AutoCADDwg
0 notes
Text
Download a 25' x 40' house plan DWG with 6 bedrooms, 3 living rooms, 2 kitchens, 7 baths, 1 parking, verandah, and balcony for spacious and comfortable living.
#AutoCAD#AutoCADDrawing#AutoCADDesign#CADDesign#CADDrafting#AutoCADArchitecture#2DDrawing#DWGFiles#TechnicalDrawing#EngineeringDrawing#AutoCADPlan#ArchitecturalDrafting#AutoCADLayout#CADCommunity#AutoCADDwg
0 notes
Text
Download a 30' x 60' house plan DWG with 6 bedrooms, 1 terrace, 4 living rooms, 2 kitchens, 9 baths, 1 balcony, 2 dressing rooms, 1 parking, lawn & 2 store rooms.
#AutoCAD#AutoCADDrawing#AutoCADDesign#CADDesign#CADDrafting#AutoCADArchitecture#2DDrawing#DWGFiles#TechnicalDrawing#EngineeringDrawing#AutoCADPlan#ArchitecturalDrafting#AutoCADLayout#CADCommunity#AutoCADDwg
0 notes
Text
Download a 27'x50' single-storey house layout in DWG format. Features 4 bedrooms, 6 bathrooms, 2 kitchens, lounges, a terrace, a car porch, and a balcony.
#AutoCAD#AutoCADDrawing#AutoCADDesign#CADDesign#CADDrafting#AutoCADArchitecture#2DDrawing#DWGFiles#TechnicalDrawing#EngineeringDrawing#AutoCADPlan#ArchitecturalDrafting#AutoCADLayout#CADCommunity#AutoCADDwg
0 notes
Text
Download a 27'x50' single-storey residential house plan in AutoCAD DWG. Features 2 grand halls, 6 bedrooms, 5 bathrooms, 2 lounges, a kitchen, a car porch, and a balcony.
#AutoCAD#AutoCADDrawing#AutoCADDesign#CADDesign#CADDrafting#AutoCADArchitecture#2DDrawing#DWGFiles#TechnicalDrawing#EngineeringDrawing#AutoCADPlan#ArchitecturalDrafting#AutoCADLayout#CADCommunity#AutoCADDwg
0 notes
Text
Download 30'x60' architectural floor plans for 4 houses. Includes detailed ground and first-floor layouts, room dimensions, wall lengths, and fixtures.
#AutoCAD#AutoCADDrawing#AutoCADDesign#CADDesign#CADDrafting#AutoCADArchitecture#2DDrawing#DWGFiles#TechnicalDrawing#EngineeringDrawing#AutoCADPlan#ArchitecturalDrafting#AutoCADLayout#CADCommunity#AutoCADDwg
0 notes
Text
Download a 22'8" X 51' G+2 architecture house plan in AutoCAD DWG format. This detailed file includes floor plans for all levels, elevations, and sectional views, making it perfect for architects, designers, and builders working on modern multi-story residential projects.
#AutoCAD#AutoCADDrawing#AutoCADDesign#CADDesign#CADDrafting#AutoCADArchitecture#2DDrawing#DWGFiles#TechnicalDrawing#EngineeringDrawing#AutoCADPlan#ArchitecturalDrafting#AutoCADLayout#CADCommunity#AutoCADDwg
0 notes
Text
Download a 22'6" X 47' architecture house floor plan for the ground and first floors in CAD format. This file includes detailed elevations and sections, ideal for architects, builders, and designers working on modern residential projects. Access professional-grade CAD drawings to enhance your designs.
#AutoCAD#AutoCADDrawing#AutoCADDesign#CADDesign#CADDrafting#AutoCADArchitecture#2DDrawing#DWGFiles#TechnicalDrawing#EngineeringDrawing#AutoCADPlan#ArchitecturalDrafting#AutoCADLayout#CADCommunity#AutoCADDwg
0 notes
Text
Download a 22'X50' architecture house plan in AutoCAD DWG format. This detailed file includes floor plans, elevations, and sectional drawings, making it perfect for architects, designers, and builders working on modern residential projects.
#AutoCAD#AutoCADDrawing#AutoCADDesign#CADDesign#CADDrafting#AutoCADArchitecture#2DDrawing#DWGFiles#TechnicalDrawing#EngineeringDrawing#AutoCADPlan#ArchitecturalDrafting#AutoCADLayout#CADCommunity#AutoCADDwg
0 notes
Text
Download a comprehensive AC duct drawing layout for a shopping mall in AutoCAD DWG format. This file includes detailed duct placement, airflow design, and HVAC layout for efficient cooling solutions.
#AutoCAD#AutoCADDrawing#AutoCADDesign#CADDesign#CADDrafting#AutoCADArchitecture#2DDrawing#DWGFiles#TechnicalDrawing#EngineeringDrawing#AutoCADPlan#ArchitecturalDrafting#AutoCADLayout#CADCommunity#AutoCADDwg
0 notes
Text
Download a 22'X50' architecture house plan in AutoCAD DWG format. This detailed file includes floor plans, elevations, and sectional drawings, making it perfect for architects, designers, and builders working on modern residential projects.
#AutoCAD#AutoCADDrawing#AutoCADDesign#CADDesign#CADDrafting#AutoCADArchitecture#2DDrawing#DWGFiles#TechnicalDrawing#EngineeringDrawing#AutoCADPlan#ArchitecturalDrafting#AutoCADLayout#CADCommunity#AutoCADDwg
0 notes