#EngineeringDrawing
Explore tagged Tumblr posts
Text

🏡 Modern 3BHK House Design with Roof Deck Discover this stylish 3-bedroom modern home with a roof deck, car porch, spacious living area, and efficient kitchen-laundry zone. Designed with smart space planning and perfect for compact plots!
📐 Plan Dimensions: 16.8m × 18.0m 🔍 Includes: Master bedroom with walk-in closet, 3 bedrooms, open dining, porch, and roof access!
📥 Download DWG and floor plan now!
🔗 Connect with Us 🌐 Website: https://www.cadbull.com 📘 Facebook: https://www.facebook.com/dwgfiles 📸 Instagram: https://www.instagram.com/cadbull 🎥 YouTube: https://www.youtube.com/@cadbull6464 🐦 X (Twitter): https://www.x.com/cadbull
#AutoCAD#AutoCADDrawing#AutoCADDesign#CADDesign#CADDrafting#AutoCADArchitecture#2DDrawing#DWGFiles#TechnicalDrawing#EngineeringDrawing#AutoCADPlan#ArchitecturalDrafting#AutoCADLayout#CADCommunity#AutoCADDwg#ModernHouseDesign#HousePlans#FloorPlanDesign#HouseBlueprint#ArchitectureLovers#10MarlaHouse#RoofDeckDesign#CADDrawings#DreamHomePlan#ArchitecturalDesign#HomeLayout#HouseDesign#LuxuryHomePlan#GreaseKitchen#WalkInCloset
0 notes
Text
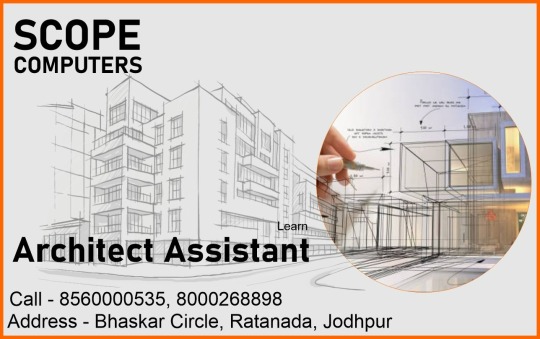
📐 Learn Architect Assistant Course in Jodhpur at Scope Computers!
Are you passionate about Architecture, Interior Design, and Building Planning?
Join Scope Computers, Ratanada, Jodhpur for a professional Architect Assistant course covering:
✅ AutoCAD – 2D & 3D Drafting
✅ 3ds Max – 3D Visualization
✅ Revit Architecture – BIM Design
✅ Photoshop – Interior & Exterior Rendering
✅ Engineering Drawing
✅ Interior Layout Drawing
✅ Vastu Principles – Indian Architecture Concepts
📍 Location: Bhaskar Circle, Ratanada, Jodhpur
📞 Call Now: 8560000535, 8000268898
👉 Start your career in architecture and interior design today!
Perfect for students, freshers, and professionals.
Architect Assistant Course in Jodhpur, Interior Design Course Jodhpur, AutoCAD Training Jodhpur, Revit Architecture Course, 3ds Max Course in Jodhpur, Photoshop for Architects, Vastu Training Jodhpur, Scope Computers Jodhpur
#ArchitectAssistant#InteriorDesignJodhpur#AutoCADJodhpur#3dsMaxTraining#RevitArchitecture#PhotoshopForArchitects#VastuShastra#EngineeringDrawing#ArchitecturalDesign#JodhpurCourses#ScopeComputers#LearnArchitecture#CareerInArchitecture#BestComputerInstituteJodhpur
0 notes
Text
What is an Engineering Drawing? Advantages and Disadvantages

An engineering drawing is a technical document that visually represents the design, dimensions, and specifications of an object or system. It serves as a blueprint to guide the manufacturing or construction process, ensuring accuracy and uniformity in production. These drawings often include diagrams, annotations, symbols, and scales to convey detailed information about mechanical components, electrical circuits, architectural designs, or other technical systems.
Engineering drawings are vital for industries like manufacturing, construction, and engineering, providing a standardized language to bridge the gap between design concepts and practical execution.
Advantages of Engineering Drawings
Precision and Clarity:
Engineering drawings provide a clear, detailed representation of designs, reducing the risk of misunderstandings during production.
2. Standardization:
These drawings adhere to standardized formats, such as ANSI or ISO, which ensure consistency across teams and industries.
3. Efficient Communication:
They act as a universal language, allowing engineers, manufacturers, and clients to collaborate seamlessly, even across geographical boundaries.
4. Error Reduction:
By detailing specifications, materials, and tolerances, engineering drawings minimize errors in manufacturing and construction processes.
5. Documentation and Record Keeping:
Drawings serve as official records, aiding in maintenance, future modifications, and troubleshooting.
Streamline Your Engineering Needs
Engineering projects demand precision, expertise, and innovative solutions to meet today’s complex challenges. However, creating these drawings can be a resource-intensive process that requires specialized skills and state-of-the-art tools.
At Technosoft Engineering, we bridge the gap between conceptualization and execution by offering cutting-edge engineering drawing services tailored to your unique needs.
Looking for expert solutions for your engineering projects? Contact Technosoft Engineering to access cutting-edge expertise in creating precise and efficient engineering drawings tailored to your needs. Visit Technosoft Engineering and elevate your projects with professional precision today!
To read complete article about Engineering Drawings visit https://medium.com/@technosoftengineering/what-is-an-engineering-drawing-advantages-and-disadvantages-aebe3aefab8c
0 notes
Text
youtube
IDEA Lab and Engineering Workshop at #KKW #kkwieer #kkwagh
IDEA Lab and Engineering Workshop, created for CEO Meet at K. K. Wagh Institute of Engineering Education and Research, Nashik
#KKW#FirstYearAdmission#AutonomousEngineeringCollege#ElectricalEngineering#Engineering#Education#EngineeringCollege#Nashik#EngineeringInstitute#College#InstituteOfEngg#Technology#Ideas#Engineer#Engineers#Science#Tech#Innovations#institutes#innovation#council#EngineeringDrawing#EngineeringMechanics#AicteIdeaLab#IdeaLab#dkteIdeaLab#Youtube
0 notes
Text
🏗️ Reliable Structural Detailing Services in Wisconsin, USA! 📐
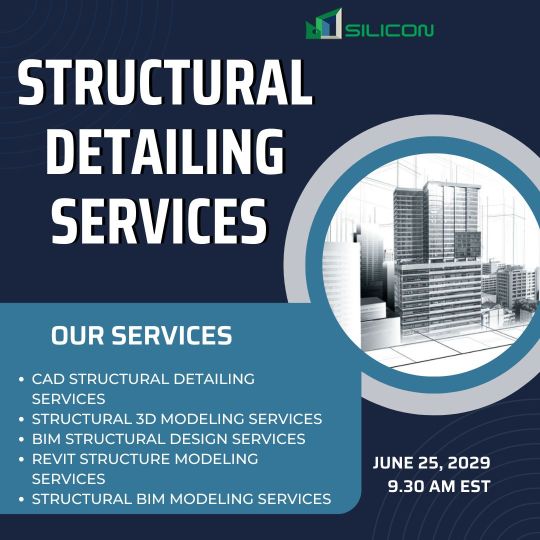
Looking for smart and accurate #structuralsteeldetailingservices? #SiliconOutsourcing delivers expert #cadstructuraldetailingservices and detailed #revitstructuremodelingservices that bring clarity and coordination to your steel design projects. 💼📊
Our high-quality BIM-based drawings and 3D models ensure full code compliance, reduce design errors, and support smooth project workflows from start to finish. ✅🔍 Whether it's residential, commercial, or public infrastructure, our #bimstructuraldesignservices help schedule tasks, optimize resources, and improve engineering accuracy.
🚀 Build Smarter, Design Better with Our Structural Detailing Expertise!
📞 Let’s Connect Today! 🌐 Visit Our Website: https://shorturl.at/MO5Bo 🆕 Read our latest blog: https://shorturl.at/qWJ5c
#structuraldetailingservices#cadstructuralservices#revitstructuremodelingservices#structural3dmodelingservices#bimstructuralservices#engineeringdrawings#cadoutsourcing#wisconsin#usa#smartstructuraldesign#siliconoutsourcing
0 notes
Text
What Is a Cantilever Footing and When Should You Use It?
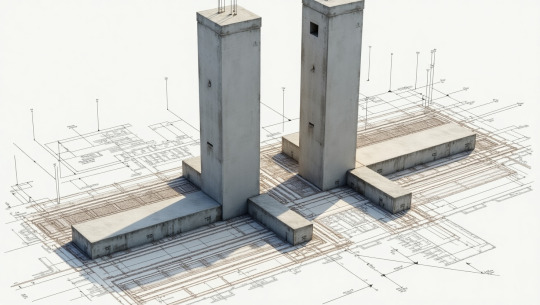
When building a house or any structure, the foundation is crucial—it’s what keeps everything stable and secure. But what happens when you have limited space, uneven loads, or tricky property lines? That’s where specialized footings, like a cantilever footing, come into play.
In this guide, we’ll break down what a cantilever footing is, how it works, and when it’s the best choice for your construction project. Whether you're a homeowner planning an extension, a student learning about foundations, or a junior engineer exploring design options, this post will give you a clear understanding.
What Is a Cantilever Footing?
A cantilever footing (also called a strap footing) is a type of foundation used when two columns are close to each other but can’t share a single footing due to space constraints or load differences. Instead of a traditional combined footing, this design uses a reinforced concrete "strap" or beam to connect two separate footings, allowing one side to extend (or cantilever) beyond its support.
Key Features of a Cantilever Footing:
Two individual footings connected by a beam.
One footing supports a heavier load, while the other balances it.
Ideal when columns are near property lines or existing structures.
Think of it like a seesaw—if one side is heavier, the other side needs a counterbalance. A cantilever footing works similarly, ensuring stability even when loads aren’t evenly distributed.
How Does a Cantilever Footing Work?
To understand how this footing functions, let’s break it down:
Uneven Load Distribution – If one column carries more weight (e.g., a structural beam or wall), its footing will be larger. The adjacent column’s footing is smaller but connected via a strap beam.
The Strap Beam’s Role – This reinforced concrete beam transfers part of the load from the heavier column to the lighter one, balancing the forces.
Prevents Tilting or Settlement – Without this connection, the heavier column could sink, causing cracks or structural failure.
Practical Example:
Imagine you’re building a house extension close to your neighbor’s property. You can’t place a wide footing on their side, so instead, you:
Install a larger footing on your side (where you have space).
Connect it to a smaller footing near the boundary with a strong strap beam.
This way, the load is safely distributed without encroaching on the neighbor’s land.
When Should You Use a Cantilever Footing?
Not every project needs this type of foundation, but here are common scenarios where it’s the best solution:
1. Limited Space Near Property Lines
If a column must be placed right next to a boundary (like a fence or adjacent building), a cantilever footing allows you to extend support inward rather than outward.
2. Adjacent Existing Structures
When expanding a building, you might need to add columns close to old foundations. A cantilever footing prevents interference with the existing structure.
3. Uneven Column Loads
If one column supports more weight (e.g., a load-bearing wall), a cantilever footing ensures the load is safely shared with a neighboring column.
4. Poor Soil Conditions
In areas with weak soil, spreading the load across two footings reduces the risk of sinking.
For a deeper dive into design specifics, check out this detailed guide on cantilever footing.
Cantilever Footing vs. Other Foundation Types
How does this compare to other footings? Here’s a quick breakdown:Foundation TypeBest ForKey DifferenceCantilever FootingUneven loads, tight spacesUses a strap beam to balance two footingsCombined FootingTwo close columns with similar loadsSingle, wider footing under both columnsIsolated FootingSingle columns with even soilStandalone footing per column
A strap footing is similar but often refers to a more rigid connection between footings.
Benefits and Limitations of Cantilever Footings
Advantages:
✔ Saves Space – Ideal for tight or restricted construction sites. ✔ Balances Uneven Loads – Prevents one column from sinking. ✔ Cost-Effective – Requires less excavation than deep foundations.
Limitations:
✖ Complex Design – Requires precise engineering to avoid failure. ✖ Not for Heavy Loads – Better suited for medium-weight structures. ✖ Reinforcement Needed – The strap beam must be strong enough to handle stress.
Design Considerations for Cantilever Footings
If you’re considering this footing type, keep these factors in mind:
Soil Bearing Capacity – Weak soil may need deeper footings or additional support.
Reinforcement – The strap beam must have steel rebars to resist bending forces.
Column Spacing – Too far apart, and the beam may bend; too close, and a combined footing may work better.
Professional Engineering Required – Always consult a structural engineer to ensure safety.
Final Thoughts
A cantilever footing is a smart solution when dealing with tricky construction scenarios—like tight spaces, uneven loads, or property line restrictions. By using a strap beam to link two footings, it ensures stability without compromising on space or safety.
However, proper design is crucial. If you’re planning a project that might need this foundation type, always consult an expert to ensure your structure stands strong for years to come.
#StructuralEngineering#FoundationDesign#ConstructionEngineering#CivilEngineering#BuildingDesign#StructuralDesign#EngineeringBasics#FootingDesign#ConcreteStructures#EngineeringDrawings
1 note
·
View note
Text
Patent Replacement Drawings | USPTO-Compliant Objected Drawings | The Patent Experts
Patent replacement drawings are essential when your original patent illustrations face objections from the USPTO. At The Patent Experts, we specialize in creating high-quality patent replacement drawings that meet strict patent office guidelines. Our professional illustrators ensure precision, clarity, and compliance, helping inventors and businesses overcome rejections due to patent objected drawings.
If your patent drawings have been flagged, our team will revise and enhance them to meet USPTO patent drawings standards. We provide patent illustration services tailored for patent replacement drawings, ensuring accuracy in utility and design patents. Whether you need minor modifications or full patent drawings services, we deliver fast and reliable solutions.
Don’t risk delays in your patent application! Get expert patent objected drawings corrected by professionals. Order your replacement drawings now for seamless patent approval.
#uspto#patentreplacementdrawings#patentdrawings#patentobjecteddrawings#patentillustrations#usptopatentdrawings#replacementdrawings#patentapplication#utilitypatent#designpatentd#technicaldrawings#patentillustrator#patentfiling#intellectualproperty#patentlaw#patentdiagram#engineeringdrawings#patentcorrection#cadillustration#technicalillustration
0 notes
Text
Mechanical Design / CAD Services - Vee Technologies
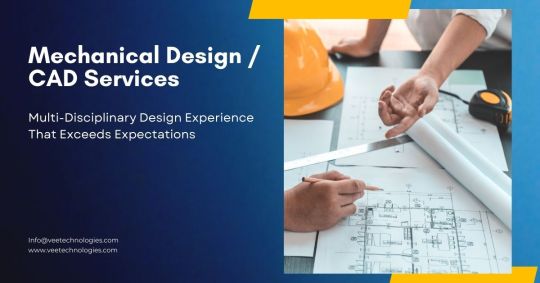
Today, the mechanical industry standard is Computer-Aided Design (CAD), so these blueprints and drawings must be converted or updated to CAD Services.
Explore more: https://www.veetechnologies.com/industries/engineering-services-and-solutions/product-engineering-manufacturing/product-design-analysis/mechanical-design-cad-services.htm
#CADDesign#CADModeling#EngineeringDesign#ProductDesign#CADSoftware#EngineeringGraphics#SolidWorks#AutoCAD#CADDrafting#MechanicalDesign#DigitalDesign#EngineeringDrawings#3DModeling#EngineeringSolutions#CADSimulation
1 note
·
View note
Text

"Unlocking Success: Where Vision Meets Precision."
@anmksteeldetailing
@cpwworld
Tumblr
Twitter
instagram
Instagram
LinkedIn
#Project Scope:#ProjectScope#ScopeOfWork#ProjectObjectives#ScopeDefinition#ScopeDetails#Project Plans:#ProjectPlans#ConstructionPlans#ArchitecturalPlans#EngineeringPlans#SitePlans#floorplans#ElevationPlans#PlanReview#Drawings:#ConstructionDrawings#ArchitecturalDrawings#EngineeringDrawings#Blueprints#CADDrawings#DetailDrawings#AsBuiltDrawings#DrawingRevisions#Specifications:#ProjectSpecifications#ConstructionSpecifications#MaterialSpecifications#TechnicalSpecifications#DesignSpecifications
0 notes
Text

The Residence house ground floor with furniture layout plan drawing which consists s 4 master bedrooms, TV lounge, drawing room with dining area, family lounge, kitchen, wash area, and veranda. Also has all the dimensions and details with descriptions for easy understanding of this architectural house plan. Download the 4 BHK house plan DWG file and use this plan as a good source of inspiration for a new project CAD drawing.
#AutoCAD#AutoCADDrawing#AutoCADDesign#CADDesign#CADDrafting#AutoCADArchitecture#2DDrawing#DWGFiles#TechnicalDrawing#EngineeringDrawing#AutoCADPlan#ArchitecturalDrafting#AutoCADLayout#CADCommunity#AutoCADDwg
0 notes
Text

🎨 INTERIOR DESIGNING @ SCOPE COMPUTERS 📍 Since 1993 | Bhaskar Circle, Ratanada, Jodhpur
💼 Join Rajasthan's Most Trusted Institute for Interior Design!
✅ Started in 1993 ✅ 100% Job Guarantee ✅ Best Faculty & Modern Labs ✅ Government Recognized Courses
🖌️ Courses We Offer: 🔹 Interior Drawing 🔹 Engineering Drawing 🔹 AutoCAD 🔹 3ds Max 🔹 Photoshop 🔹 Materials & Finishing 🔹 And More…
📞 Call Now: 📱 85600-00535 | 80002-68898 🌟 Learn from the Best. Become the Best. 📍 Scope Computers – Rajasthan’s #1 Computer & Design Institute
🚀 Start your journey toward a professional interior design career today!
#ScopeComputers#InteriorDesignCourse#AutoCADTraining#InteriorDesignJodhpur#3dsMaxTraining#PhotoshopForInteriors#InteriorDrawing#BestComputerInstitute#JobOrientedCourses#EngineeringDrawing#InteriorDesignRajasthan#ComputerCoursesJodhpur#LearnDesign#DesignCareer#AutodeskTraining#InteriorDesignIndia#InteriorSkills#RajasthanTalent#SkillDevelopment#JobGuaranteeCourse
0 notes
Text

Want to improve your engineering drawing skills? Look no further than this ultimate guide. Packed with tips and techniques, it is the perfect resource for beginners and experts alike.
0 notes
Video
youtube
Structural Health #engineeringdrawing #scientificexcellence #civilengine...
0 notes
Text
Best Structural Detailing Drawings Services in Kansas, USA 🏗️
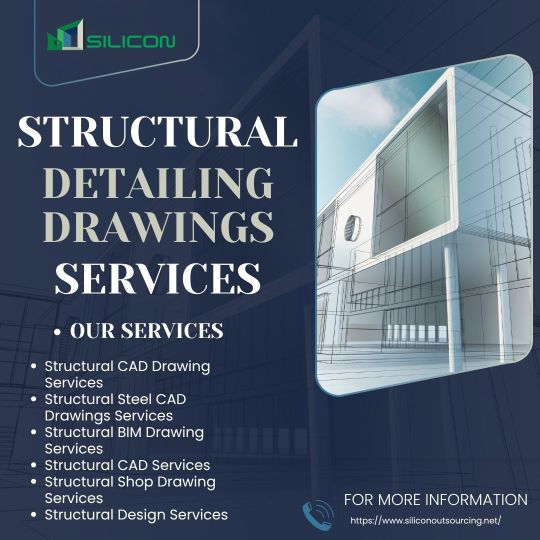
Looking for clear and reliable #structuraldetailingservices? You’re in the right place! At Silicon Outsourcing, we deliver precise #structuralcaddraftingservices and organized #structuralcaddesignservices tailored to simplify your building’s framework planning. Our goal is to ensure every part of your structure is clearly represented and coordinated across all teams. 🧠📊
🔍 As a trusted name in #structuralshopdrawingservices, we focus on connection drawings, material callouts, fabrication details, and code-compliant layouts—giving engineers, architects, and contractors the clarity they need for smooth project planning. From early design to final revisions, our services reduce errors and improve decision-making. 🗂️🏗️
Our detailed #structuralfabricationdrawingsservices support faster approvals, smarter coordination, and better outcomes throughout your project cycle. With Silicon Outsourcing, your structure becomes easier to detail, plan, and optimize. 💼💡
🎯 Our Structural Drawing Services Include: ✔️ Structural CAD Design Services ✔️ Structural Shop Drawing Outsourcing Services ✔️ Structural Detailing Services ✔️ Structural CAD Drafting Services ✔️ Structural Fabrication Drawing Services
💬 Perfect for engineers, contractors, and project teams who need accurate, quick, and code-compliant structural drawings to keep projects running smoothly.
🌐 Visit Our Website: https://shorturl.at/pQYmE 🆕 Read our new blog: https://shorturl.at/2dYSQ
#structuraldetailingservices#structuralcaddesignservices#structuralfabricationdrawingsservices#structuralshopdrawingservices#structuralcaddraftingservices#smarterstructuralplanning#kansasstructuralservices#engineeringdrawings#projectplanningtools
0 notes
Text
1 note
·
View note
Photo

Finished process of previous drawing I posted To see more work or commission work see https://www.barrywrafterart.com #engineering #engineeringdrawing #graphicdesign #graphic #graphicdesigner #draw #drawthisinyourstyle #drawingoftheday #artofinstagram #artdaily #clare #limerick #tourism #crazy #modernart #abstractart #painting #paint #paintings #acrylicpainting #acylicpaint #modernpainting #acylicpaintings #streetart #streetartist #graffiti #graffart #grafittiporn #pastel #drawing #draw https://www.instagram.com/p/CofhjV1LWb6/?igshid=NGJjMDIxMWI=
#engineering#engineeringdrawing#graphicdesign#graphic#graphicdesigner#draw#drawthisinyourstyle#drawingoftheday#artofinstagram#artdaily#clare#limerick#tourism#crazy#modernart#abstractart#painting#paint#paintings#acrylicpainting#acylicpaint#modernpainting#acylicpaintings#streetart#streetartist#graffiti#graffart#grafittiporn#pastel#drawing
2 notes
·
View notes