#DWGFile
Explore tagged Tumblr posts
Text
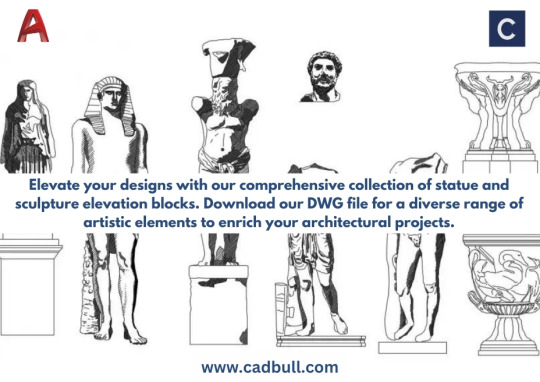
Multiple statue and sculpture elevation blocks drawing details that include a detailed view of multiple sculpture blocks with colors details and size details, type details etc for multi-purpose uses for cad projects. https://cadbull.com/detail/80574/Multiple-statue-and-sculpture-elevation-blocks-drawing-details-dwg-file?fbclid=IwZXh0bgNhZW0CMTAAAR2K_e_gtVr5P68LdPbRUoBbY4Q6-XEBhcHKr0TGIAU8YMrVsJdoGrMHXjo_aem_AZtwXcOc1As-2LToU5YG1iHw2I8zLiRaJlKXOpA727o0J-Gyb_rJYw3m5Pf2wa1rprv7ZOp7fUaDKWXaq-1FAgml
1 note
·
View note
Text
37.9ft x 55ft Three-Floor House and Shop Plan Design – AutoCAD DWG

Explore this 37.9ft x 55ft three-floor house and shop plan design, available as an AutoCAD DWG file. This multi-purpose layout includes essential spaces such as parking, a godown, a bathroom, a kitchen, a bedroom, a living hall, and a terrace.
For More Info: https://cadbull.com/detail/269493/37.9ft-x-55ft-Three-Floor-House-and-Shop-Plan-Design-%E2%80%93-AutoCAD-DWG
#HouseAndShopPlan#ThreeFloorDesign#AutoCADDWG#DWGFile#HousePlan#ShopDesign#ArchitecturePlans#3FloorBuilding#ResidentialAndCommercialDesign#AutoCADDesign
0 notes
Text
16.4ft x 32ft 3BHK Ground & First Floor House Plan AutoCAD DWG File

Download a detailed 16.4ft x 32ft 3BHK house plan featuring a ground and first-floor layout. This plan includes spacious bedrooms, bathrooms, a kitchen, a lounge, and an open-to-sky area for natural light. Perfect for modern living, this AutoCAD DWG file offers a comprehensive blueprint for building a practical and stylish home.
For More Info: https://cadbull.com/detail/269538/16.4ft-x-32ft-3BHK-Ground-&-First-Floor-House-Plan-AutoCAD-DWG-File
#3BHKHousePlan#GroundFloorPlan#FirstFloorPlan#AutoCAD#DWGFile#HouseDesign#FloorPlan#ArchitecturalDrawings#ResidentialDesign#BuildingPlan#HomeBlueprint#CompactHouseDesign#CADDrawings#HouseLayout#ArchitecturePlans
0 notes
Text
1 note
·
View note
Text
1336 Mountain Splendor Dr, Bozeman, MT 59715

Saul Creative | Real Estate Photography, Video, and Virtual Tours in Montana Read the full article
#3DVirtualTourBozemanMontana#BozemanMontanaRealEstateDigitalMedia#CADFiles#DWGFiles#MatterPakforAutoCADMontana#MatterportTourBozemanMontana#MatterportTourMontana#OBJFiles#RVTFiles
0 notes
Photo



#architecture #autocadfile #houseplan #bungalowplan #caddrawing #DWGfile #floorplan #layoutplan
0 notes
Text
20ft x 50ft 6BHK House Plan with Ground, First & Second Floors Plan – AUTOCAD DWG File

This AUTOCAD DWG file presents a detailed 20ft x 50ft 6BHK house plan spread across the ground, first, and second floors. The design includes complete elevation and section plans, offering a well-rounded view of the building structure.
For More Info: https://cadbull.com/detail/269531/20ft-x-50ft-6BHK-House-Plan-with-Ground,-First-&-Second-Floors-Plan-%E2%80%93-AUTOCAD-DWG-File
#HousePlan#6BHKDesign#AutoCAD#DWGFile#ArchitecturalDesign#FloorPlan#MultistoreyHouse#BuildingDesign#ArchitectureLovers#CADDrawings#HomeBlueprint#HouseLayout#ArchitecturalPlans#ModernHouse#ConstructionPlanning
1 note
·
View note
Text
Structural of Columns & Footings Plan with Typical and General Sections Layout AutoCAD DWG File
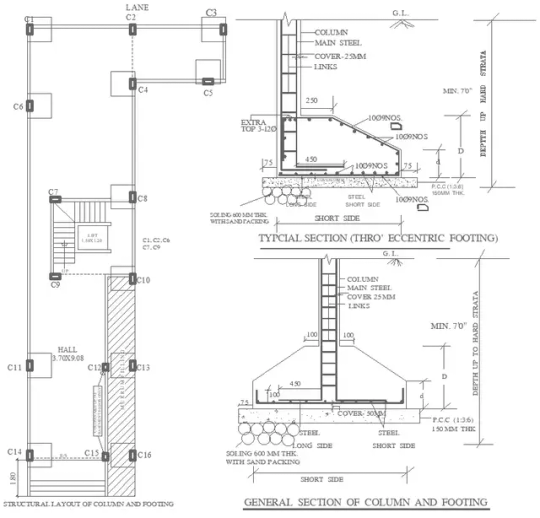
This architectural drawing provides a detailed structural layout of columns and footings, complete with typical and general sections for a robust construction design. It includes precise measurements and spacing for columns, ensuring proper load distribution across the foundation.
For More Info: https://cadbull.com/detail/269545/Structural-of-Columns-&-Footings-Plan-with-Typical-and-General-Sections-Layout-AutoCAD-DWG-File
#StructuralDesign#Columns#FoundationPlan#AutoCAD#DWGFile#ConstructionDrawings#Engineering#BuildingStructure#StructuralLayout#BuildingPlans#CADFiles
0 notes
Text
18.11ft x 37.6ft Ground & First Floor 2BHK House Plan | AutoCAD DWG File
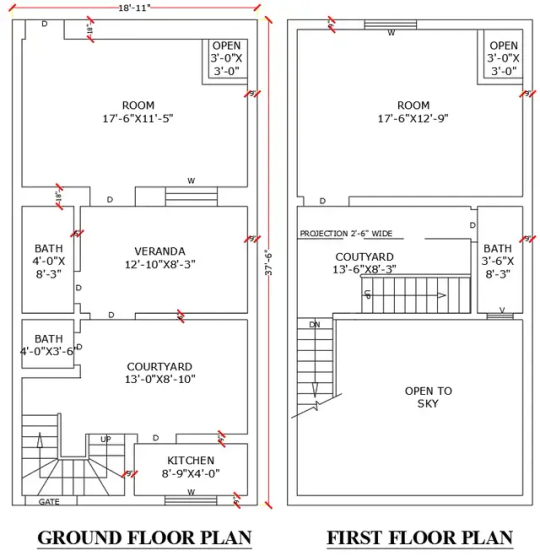
This 18.11ft x 37.6ft 2BHK house plan is designed for comfort and functionality across both ground and first floors. The layout features two spacious bedrooms, modern bathrooms, and a well-equipped kitchen.
For More info: https://cadbull.com/detail/269557/18.11ft-x-37.6ft-Ground-&-First-Floor-2BHK-House-Plan-%7C-AutoCAD-DWG-File
#HousePlan#2BHK#GroundFloorPlan#FirstFloorPlan#HouseDesign#Architecture#AutoCAD#DWGFile#HouseBlueprint#FloorPlan#2BedroomHouse#ResidentialDesign#BuildingPlans#ConstructionDrawings#HomeLayout#ArchitecturalDesign#StructuralDetails#CompactHousePlan#CADFiles#HouseArchitecture
1 note
·
View note
Text
15ft x 25ft Ground & First Floor 3BHK House Plan with Shop Plan - AutoCAD DWG
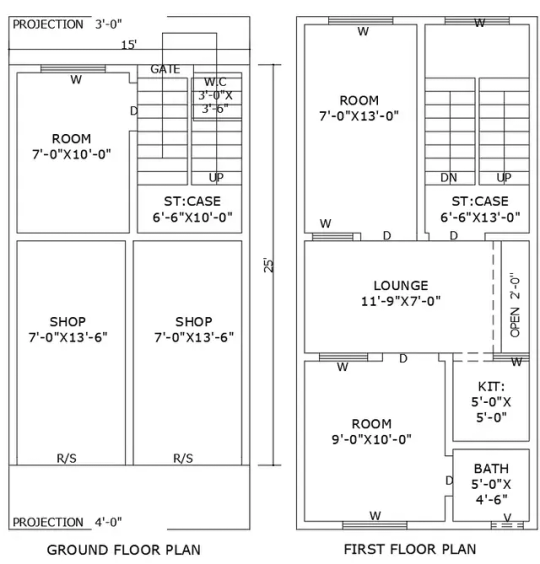
Explore this detailed 15ft x 25ft 3BHK house plan with a shop, featuring ground and first-floor layouts. The design includes essential rooms such as bedrooms, a kitchen, a bathroom, and a lounge.
For More Info: https://cadbull.com/detail/269539/15ft-x-25ft-Ground-&-First-Floor-3BHK-House-Plan-with-Shop-Plan---AutoCAD-DWG
#3BHKHousePlan#ShopPlan#HouseDesign#GroundFloorPlan#FirstFloorPlan#AutoCADDrawings#CADFile#DWGFile#SmallHouseLayout#CompactHousePlan#Architecture#ResidentialDesign#BuildingPlan#HouseBlueprint
0 notes
Text
10.5m x 15m Ground and First Floor 4BHK House Plan Design - AutoCAD DWG
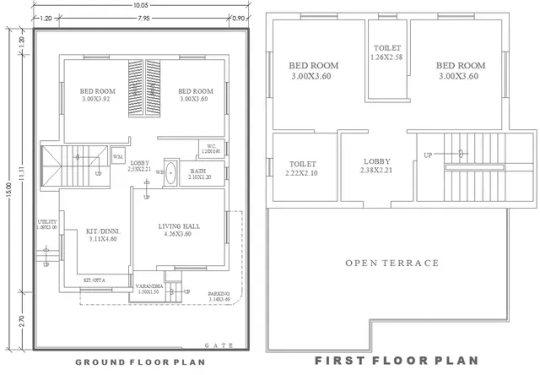
Download a detailed AutoCAD DWG file for a 10.5m x 15m 4BHK house plan spanning the ground and first floors. This layout includes essential spaces like bedrooms, bathrooms, kitchen, terrace, lobby, parking, verandah, and dining area, making it ideal for spacious residential projects.
For More Info: https://cadbull.com/detail/269512/10.5m-x-15m-Ground-and-First-Floor-4BHK-House-Plan-Design---AutoCAD-DWG
#HousePlan#4BHKDesign#GroundAndFirstFloor#AutoCADDrawing#DWGFile#ArchitectureDesign#ResidentialPlan#HomeLayout#BuildingBlueprint#FloorPlan#ArchitecturalDrawings#CADFiles#ModernHouseDesign#ConstructionPlans
0 notes
Text
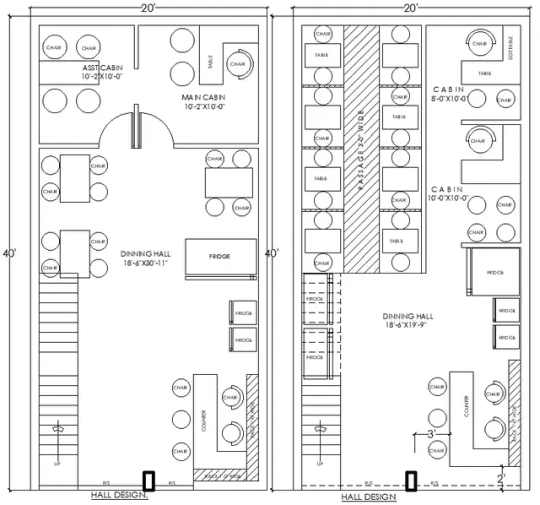
Explore our meticulously crafted interior design for a 20ft x 40ft office dining hall, optimized for both aesthetics and functionality. This design features a harmonious layout that includes essential elements such as comfortable chairs, stylish tables, a spacious cabin for storage, a modern fridge, and a functional counter. Our AutoCAD DWG file is included for easy implementation, making it perfect for architects, designers, or business owners looking to enhance their office dining space. Transform your workspace into a welcoming environment where employees can relax and recharge. Download the CAD file today and start creating a dining hall that reflects your unique style and meets your office needs.
https://cadbull.com/detail/269386/20ft-x-40ft-Office-Dining-Hall-Interior-Design-AUTOCAD-DWG-File
#InteriorDesign#OfficeDiningHall#AutoCAD#DWGFile#OfficeDesign#Architecture#SpacePlanning#CADDrawings#DesignBlueprints#CommercialInterior#OfficeInteriors#DiningArea#ArchitecturalDesign#3DModeling#BuildingPlans
0 notes
Text
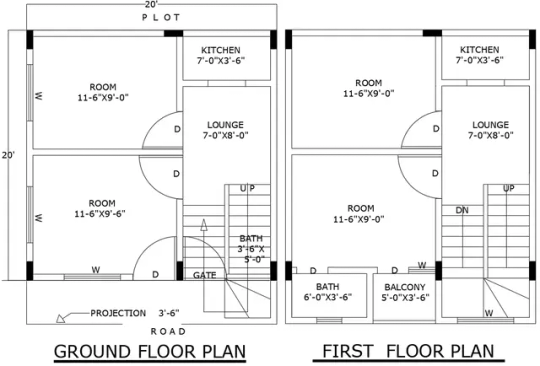
20ft x 20ft 4BHK House Plan Layout with Ground and First Floor Design | AutoCAD DWG File
https://cadbull.com/detail/269341/20ft-x-20ft-4BHK-House-Plan-Layout-with-Ground-and-First-Floor-Design-%7C-AutoCAD-DWG-File
#4BHKHousePlan#HouseLayout#AutoCAD#DWGFile#ArchitectureDesign#FloorPlan#GroundFloorDesign#FirstFloorDesign#SmallHousePlan#HouseBlueprint#ArchitecturalDrawing#HomeDesign#CADDesign#ResidentialArchitecture#ModernHousePlan
0 notes
Text
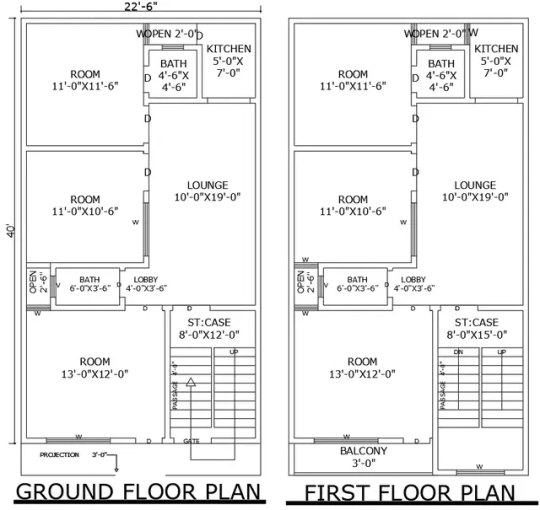
Discover this expertly crafted 22.6ft x 40ft ground and first-floor house plan design, perfect for modern living. This layout features a spacious lounge, inviting kitchen, and well-placed bedrooms, ensuring comfort and functionality for families. The bathrooms are conveniently located for ease of access, and the lobby provides a welcoming entrance to the home. An open-to-sky area enhances natural light and ventilation throughout the house, while the balcony offers a serene outdoor space for relaxation. This comprehensive plan is available in AutoCAD DWG format, making it an invaluable resource for architects, builders, and homeowners looking to create a stylish and practical living environment.
https://cadbull.com/detail/269218/22.6ft-x-40ft-Ground-and-First-Floor-House-Plan-Design-%E2%80%93-AutoCAD-DWG-File
#HousePlan#AutoCAD#DWGFile#Architecture#HomeDesign#FloorPlan#BuildingDesign#CADDrawing#ResidentialDesign#ArchitecturePlans
0 notes
Text

It would be a highly designed 4BHK house plan layout, of dimensions 90ft by 50ft, and the same is available in AutoCAD DWG files. Drawing Contains Huge Rooms: This includes a nice lobby, an open sky with natural light for space circulation, as well as a very convenient servant room. The same layout would help provide the maximum comfort and design to families staying within the living spaces while using the spaces for practical flow between the living spaces. Whether you are an architect, builder, or homeowner, this flexible design fits your personal needs. Start planning your dream house today with elegance and functionality in every corner, just download the AutoCAD file to start with. Ideal for residential projects and renovations.
https://cadbull.com/detail/268871/90ft-to-50ft-4BHK-House-Plan-Layout-Drawing-AutoCAD-DWG-File
#4BHK#HousePlan#AutoCAD#DWGFile#ArchitecturalDesign#HomeDesign#CADDrawings#FloorPlan#Architecture#ResidentialDesign#HomeLayout#BuildingPlans#DesignYourHome#ArchitectureLovers#InteriorDesign
1 note
·
View note
Text
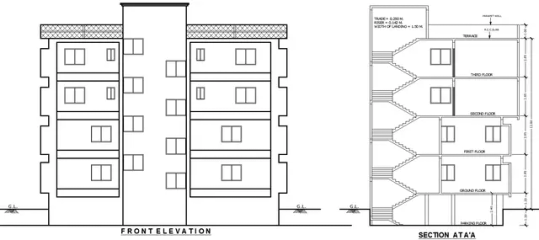
Building Front Elevation and Section Details AutoCAD DWG Download, is a rich source for architects, engineers, and building contractors. The comprehensive CAD drawing of the building's front elevation with section details provides the major architectural features and structural elements of the edifice. Every dwg file is done and made sure to be accurately designed so it can provide the right dimensions, material requirements, and design features. Whether it is a new construction project or a renovation, this high-quality ready-to-use drawing will improve the clarity and workflow of your projects. You will now obtain immediate access to these critical AutoCAD files and elevate your building design process.
https://cadbull.com/detail/268847/Building-Front-Elevation-and-Section-Details-AutoCAD-DWG-File
#AutoCAD#BuildingDesign#FrontElevation#SectionDetails#DWGFile#Architecture#CADBlocks#ArchitecturalDrawing#DesignPlans#CivilEngineering#ConstructionDetails#HomeDesign#ArchitectureLovers#EngineeringDesign#CADFiles
1 note
·
View note